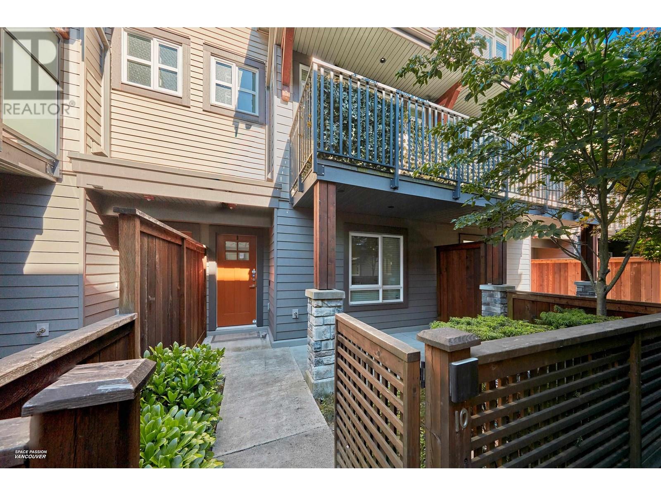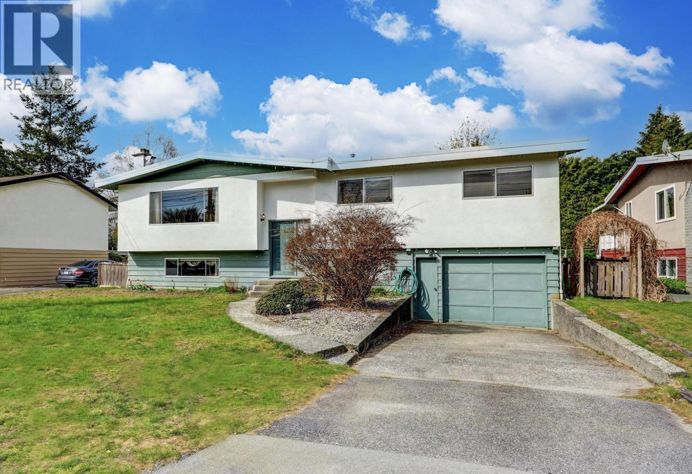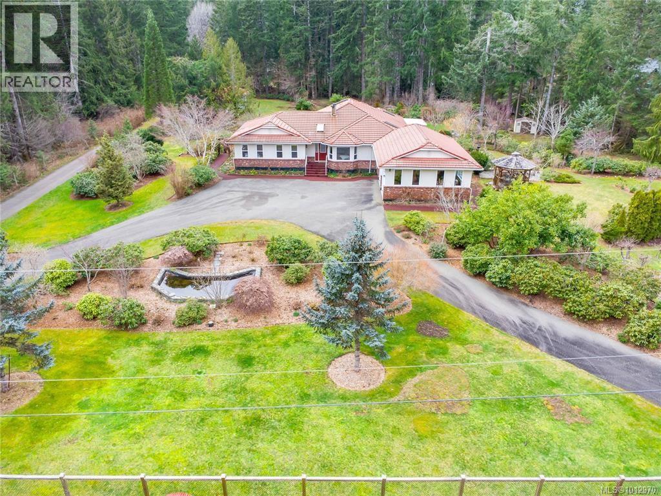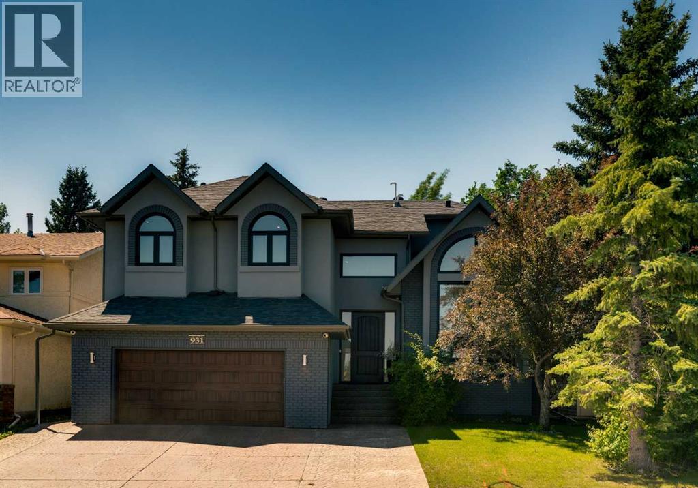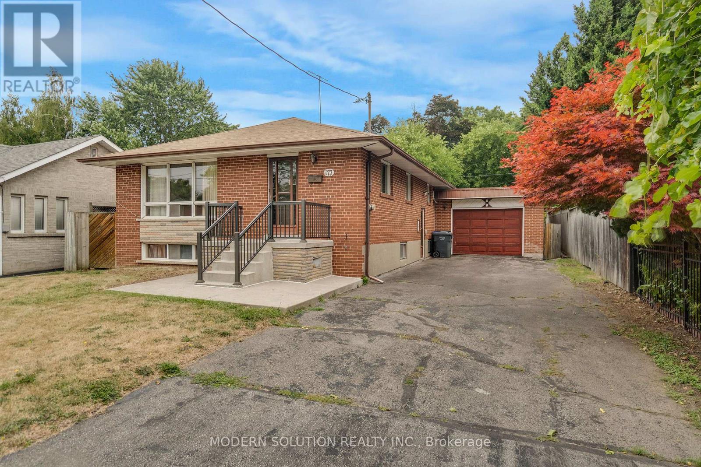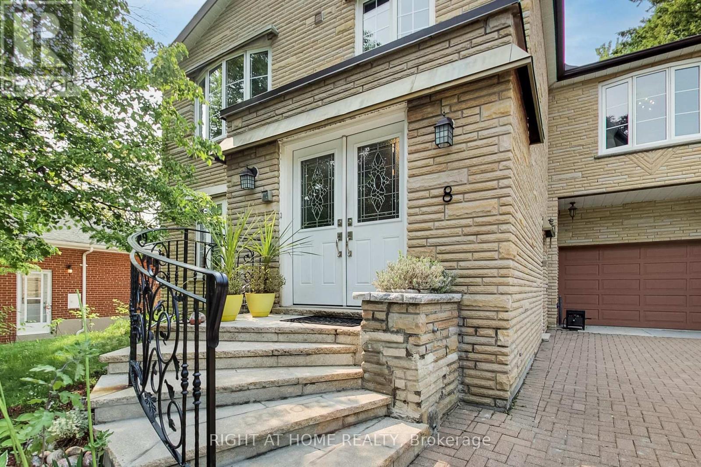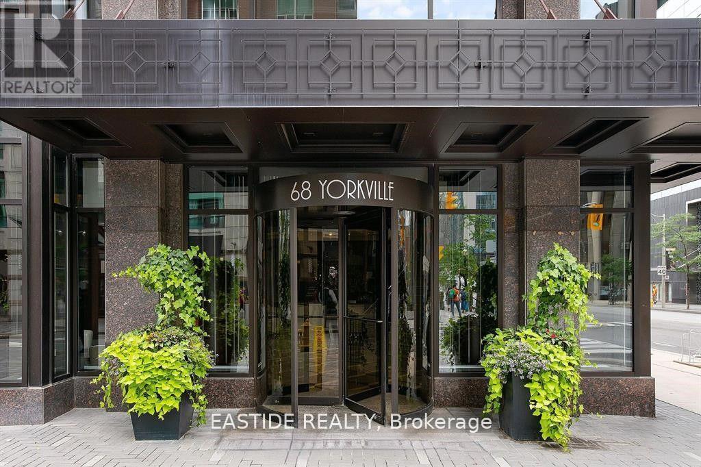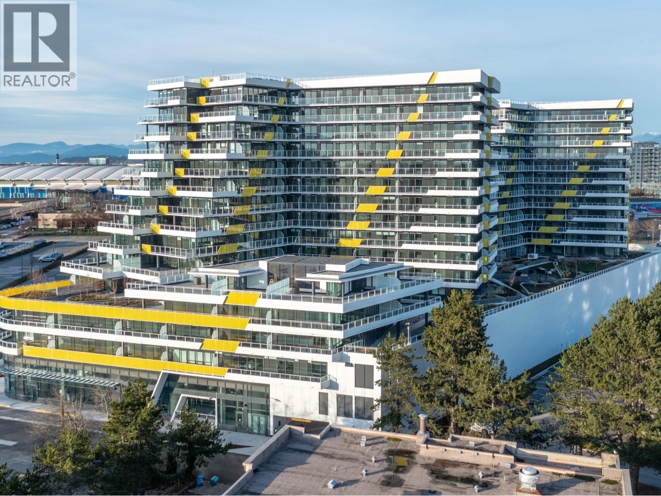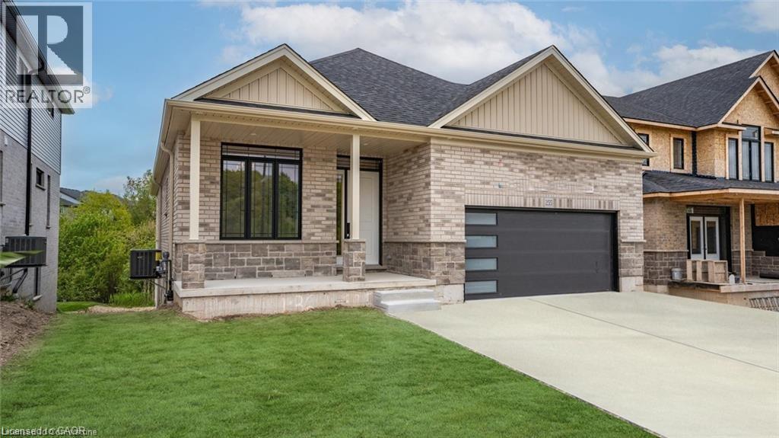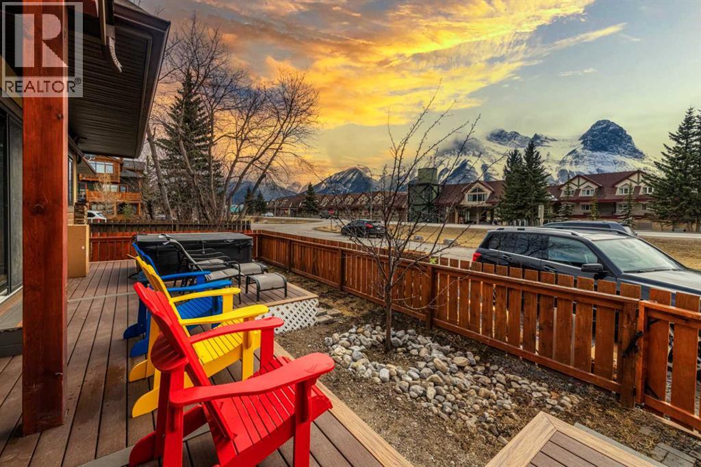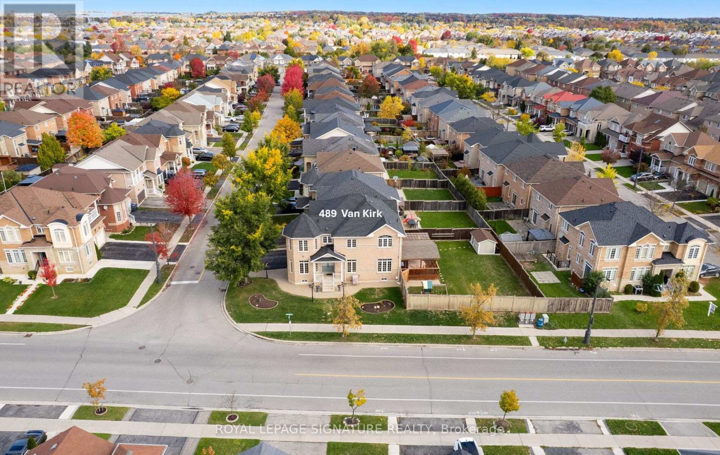10 4991 No. 5 Road
Richmond, British Columbia
This Double Garage Geothermal AC 1520sqft Townhome features 4 beds 3.5 baths bright and spacious modern living with lots of upgrades such as designer light fixtures, security alarm and camera systems, Nuheat floor heat in bathroom, upgraded hood fan, TV wall, the list goes on. Excellent functional layout. Stepping in the ground floor brings you to a good size bedroom and full bath for your guest or use as a rec room. Going up to main floor is your living room and kitchen with large windows for lots of natural sunlight, balcony and powder room are on the same floor for your easy access. Top level has 3 beds and 2 baths where the owner has added more upgrades such as PAX wardrobes for your storage needs. (id:60626)
RE/MAX Crest Realty
V/l County Rd 37
Lakeshore, Ontario
Attention Investors!! Approx 72 acres of prime, well tiled vacant farm land. Over 840 feet of frontage on West side of Gracey Sideroad, North of Lakeshore 303. Utilities at the road. Property is subject to an existing farm lease, with a term to expire harvest of 2032. (id:60626)
Deerbrook Realty Inc.
3561 York Street
Port Coquitlam, British Columbia
Opportunity meets flexibility in this well-maintained 5-bedroom, 2-bath Glenwood home on a 7,844 sq. ft. RS1 lot. Located on a quiet, family-friendly street near parks, schools, and walking trails, this property offers comfort today and development potential for tomorrow. The Official Community Plan supports options including a legal suite, coach house, or possible subdivision into two lots (buyer to verify with City). The bright main level features three bedrooms, a spacious living and dining area, and a kitchen opening to a sunny deck overlooking the private backyard. The lower level offers two bedrooms, separate entry, and space to create a mortgage-helper suite. Developers can explore single-lot redevelopment for up to 4-6 units, or subdivision for even greater yield, aligning with Port Coquitlam´s infill housing vision. Whether you´re a family, investor, or builder, this property delivers both immediate value and long-term upside. (id:60626)
Exp Realty
6801 Salford Rd
Port Alberni, British Columbia
Discover endless possibilities with this exceptional 3,542 sq ft home on a fully fenced and beautifully maintained 2.9-acre property. Offering 4 bedrooms and 3 bathrooms, this home is ideal for multigenerational living or generating rental income. The spacious layout is perfectly suited for adding a suite, providing flexibility and privacy for extended family or guests. Inside, you'll find high-end finishes throughout, including granite countertops, hardwood floors, and many other incredible features that add comfort and elegance. Outside, the property is a dream for hobbyists and entrepreneurs alike. The expansive 5-bay shop offers abundant space for storage or workshop needs, with the option to lease out individual bays thanks to separate entrances. A thriving orchard, greenhouse, and open green space make this property perfect for those seeking a self-sustaining lifestyle. Zoned for a carriage home and with room to grow, this unique property is a rare opportunity with unlimited potential. (id:60626)
RE/MAX Mid-Island Realty
931 Shawnee Drive Sw
Calgary, Alberta
This showstopping residence blends architectural sophistication with modern luxury, backing directly onto a serene green space with a sun-filled south-facing backyard. Spanning over 3,000 sq ft above grade plus a fully finished basement, this extensively renovated custom home delivers an unforgettable living experience tailored for both refined entertaining and comfortable family living. The main level is defined by designer finishes, white oak hardwood, and expansive black-trimmed triple-pane windows that flood the space with natural light and frame peaceful views of the treed landscape beyond. The soaring open to above living room is anchored by a dramatic feature wall with a sleek fireplace, while the adjacent front-facing family room complete with its own fireplace and soaring ceiling offers versatility as a formal dining space or lounge. At the heart of the home, the gourmet kitchen is a true chef’s haven, showcasing a quartz waterfall island, full-slab backsplash, designer cabinetry, custom hood fan, and premium integrated appliances including a 6-burner gas cooktop, Thermador fridge, Miele dishwasher, built-in oven, steam cooker, and warming drawer. A sunny breakfast nook with built-in seating opens to the covered deck, ideal for al fresco dining while overlooking the yard and park beyond. A stylish powder room and a spacious mudroom with built-in laundry and a convenient dog wash complete the main level. Ascend the elegant curved staircase to discover a swoon-worthy primary retreat that impresses with its grand proportions, serene sitting area, and private balcony overlooking the treetops. The spa-inspired ensuite features dual sinks, heated floors, and an oversized steam shower, while the large walk-in closet completes the experience. Three additional bedrooms are thoughtfully positioned on the opposite side of this level, alongside a stylish 5-piece bathroom with dual sinks to keep busy mornings stress-free. The basement is an entertainer’s dream, complete with a full wet bar with beverage fridge, a mood-lit rec room perfect for movie nights and social gatherings, two additional bedrooms, a 3-piece bathroom, and a rejuvenating sauna. Outside, the south-facing backyard is a private sanctuary with two patio areas, grassy play space, and a unique enclosed shed with skylight perfect for gardening or creative use. Extensive upgrades include hardwired motorized blinds, custom millwork, updated plumbing and electrical, new roof, exterior foam insulation and stucco, driveway extension, EV charger, heated garage with epoxy floors, water filtration system, motorized deck screens, Gemstone lighting, and more. Located just steps from Fish Creek Park, community ponds, and walking trails, this extraordinary home is an unparalleled blend of thoughtful design, luxurious comfort, and timeless appeal. (id:60626)
RE/MAX First
177 Eaglewood Boulevard
Mississauga, Ontario
Fantastic opportunity in prestigious Mineola! Spacious 3+2 bedrooms Solid Brick detached home featuring two kitchens and a fully finished basement apartment with separate entrance ideal for extended family or rental income. Nestled on a tree-lined street surrounded by multimillion-dollar custom homes, this property offers endless potential: move in, renovate, or build your dream home. Prime location steps to Port Credit GO, Lake Ontario, trails, marinas, top restaurants, grocery, and the upcoming Hurontario LRT. Families will love the proximity to top schools including Mineola PS, Port Credit SS, and Mentor College. Quick highway access and only 15 minutes to downtown Toronto! (id:60626)
Modern Solution Realty Inc.
8 Suraty Avenue
Toronto, Ontario
Discover 8 Suraty Ave A Rare Multi-Generational Gem in a Prime Location! This spacious 2,475 sq. ft. (above grade) 6+1 bedroom, 3-bathroom home offers exceptional versatility with two fully self-contained living areas, each complete with its own kitchen, living space, and private entrance. Perfectly suited for multi-generational living, in-laws, extended families, or buyers seeking adaptable space for a variety of needs (note: not a legal duplex). Designed with both comfort and practicality in mind, the thoughtful layout provides generous room sizes and well-separated areas for privacy. Step outside to enjoy a large, private backyardideal for entertaining, family gatherings, or simply relaxing in your own outdoor retreat.Located in a peaceful and highly sought-after neighborhood, youll be close to top-rated schools, parks, shopping, transit, and all essential amenities. Dont miss this rare opportunity to own a home that evolves with your lifestyle. (id:60626)
Right At Home Realty
303 - 68 Yorkville Avenue
Toronto, Ontario
Welcome Home To "The Regency" - A Modern Art Deco Landmark In Glamorous Yorkville. Open Concept Living & Dining And Modern Designer Kitchen Boasts Subzero & Miele Appliances, Oversized Stone Countertop. Gracious Primary Bedroom Retreat Offers 5PC Ensuite.1 Parking & 1 Large Private Locker Room. 5-Star Hotel Style Service, 24 Hr Concierge, State Of The Art Fitness Center, Party/Meeting Rooms, Valet Parking, Ample Visitor Parking. Furniture on every hallway. Steps To Toronto's Finest Restaurants, Museums & Gourmet Grocery Stores. Conveniently Located Near 2 Subway Lines, U of T, Shops all at Your Doorstep. (id:60626)
Eastide Realty
523 5766 Gilbert Road
Richmond, British Columbia
Rare 3 bedroom in Richmond's most iconic building, CASCADE CITY by Landa Global, designed by renowned Rafii Architects & Amo Matis. Bright, open layout with plenty of windows for natural light, over 300sf wrap around balcony; A/C, Miele appliance package, custom closet organizers + engineered hardwood floors throughout. Surrounded by restaurants, shops and services. Richmond Centre, Aberdeen Centre + YVR airport all a short drive away! Easy to get downtown with Canada Line nearby. Amenities incl. exclusive 3,000sf double-height Fitness Centre, Guest Suite, multi-functional Club Lounge, lushly landscaped 25,000sf podium-level outdoor space + much more! Parking and Storage included! (id:60626)
Royal Pacific Riverside Realty Ltd.
255 Ladyslipper Drive
Waterloo, Ontario
*****OPEN HOUSE SATURDAY & SUNDAY 2-4 PM**** IMMEDIATE POSSESSION, MOVE IN READY, EAST FACING BUNGALOW ON WALK OUT LOT BACKING ONTO GREENSPACE. 2 BEDROOM PLUS DEN BUNGALOW! Features include, 10 FOOT CEILINGS on main floor, WALKOUT BASEMENT LOT. Luxury flooring throughout, chef's dream kitchen with QUARTZ COUNTER TOPS & BACKSPLASH, island for food prep & large pantry with upgraded cabinets! Spacious great room soaring vaulted ceilings, and French doors leading to the backyard. 2 spacious bedrooms, spa like master ensuite with glass shower doors, huge walk-in closet. Den/office on main floor with large windows. Main floor laundry, plus MORE! Huge unfinished basement waiting for your finishing touches! Features 9 FOOT CEILINGS in basement and large patio sliders leading to backyard and GREENSPACE! ***FULLY LOADED WITH FREE!! UPGRADES - BLACK EXTERIOR WINDOWS, QUARTZ PLUS MORE!*****photos virtually staged (id:60626)
RE/MAX Twin City Realty Inc.
1, 1406 2nd Avenue
Canmore, Alberta
PRIME Teepee Town TOURIST HOME CONDO, STUNNING MOUNTAIN VIEWS! Turn key opportunity with this beautiful 4 Plex Home, zoned Tourist Home. You can choose to live there full time as your home or to run it as short-term rental, or seasonal personal mountain retreat for the friends and families. This wonderful property has its own yard, fully fenced with a gate, and HUGE Patio where you have your own private hot tub. The home is equipped with 3 bedroom rentals in the complex. 2 baths. The gorgeous mountain views from every window of the front. The kitchen comes complete with an L shape Island eating bar and is open to the dining and living room areas. It can host up to 10 guests with the set up of 2 King beds, 3 queen beds in the home. The home also come with 3 secured parking delegated to this Unit. The Crawl space is definitely a gem added to the beauty of this home. It can be used as a storage for the operation of your short term rental business. GST Included in the Listing Price. (id:60626)
Grand Realty
489 Van Kirk Drive
Brampton, Ontario
Move up to this spacious 4-bedroom well-maintained family home with over 3400 sq ft of bright airy living space, a finished basement, and a2-car garage. Sitting on a corner lot near to Van Kirk & Mayfield, it is located only minutes from Hwy 410, top-rated schools, shopping, and parks. The front yard boasts an inviting curb appeal with its beautifully manicured lawns and flower beds, an automatic sprinkler system, and accented by three garden pole lamps. The ground floor features a separate study/office for work-at-home needs, and separate family and dining rooms. From inside, access the 2-car garage via the ground floor laundry room. An elegant oak staircase with wooden spindles leads up to four generous-sized bedrooms. The primary features a deep spacious walk-in closet and a large double-sink en-suite, shower, and soaker tub. Two other bedrooms also have their own private ensuite bathrooms. The professionally finished basement features a modern kitchen, a large bedroom, and full bath - ideal for guests or extended family, or even an additional home office. A central vacuum system keeps this entire home in truly spotless condition. Step out from the kitchen out onto a large, covered patio, built over tiled ground - no undergrowth ever. The fenced private backyard is among the largest in the neighbourhood and features a lush green lawn perfect for family fun and entertaining. Additional highlights include an EV charging outlet in the garage, a 5-camera security system, a garden shed, and seven appliances: main floor fridge, stove, dishwasher, washer, dryer, basement fridge & stove, all light fixtures, and window coverings. New roof was completed this summer (id:60626)
Royal LePage Signature Realty

