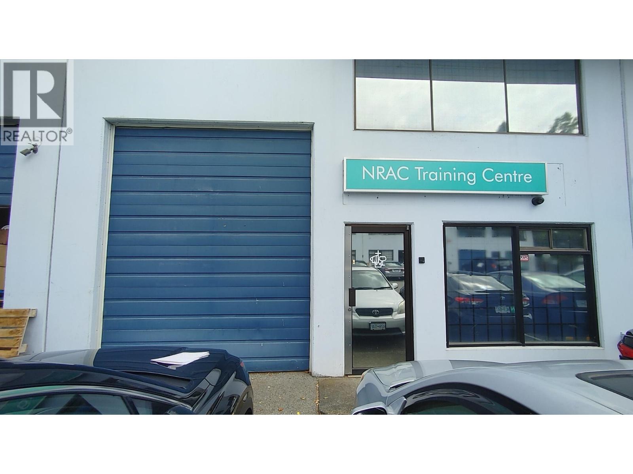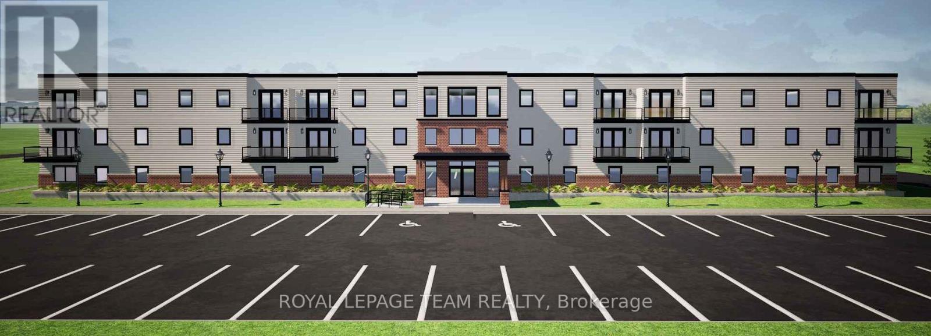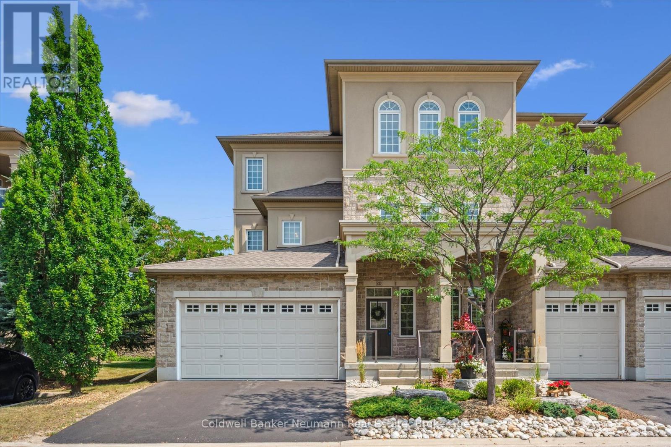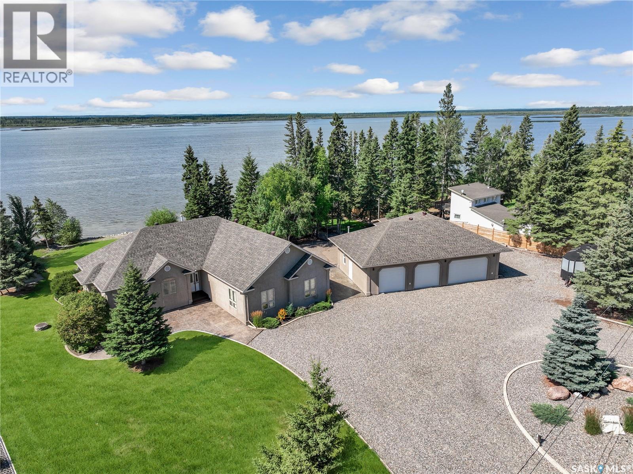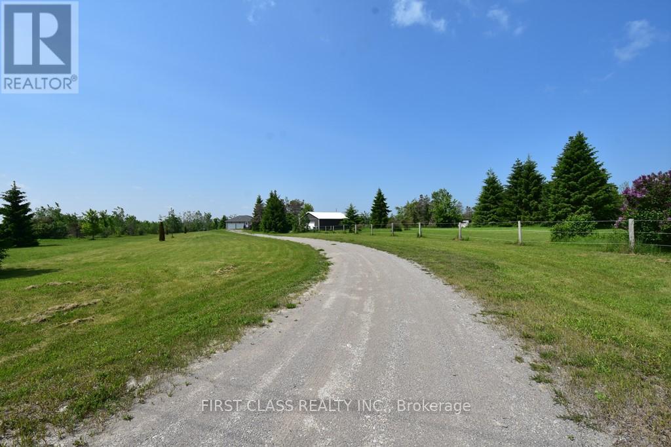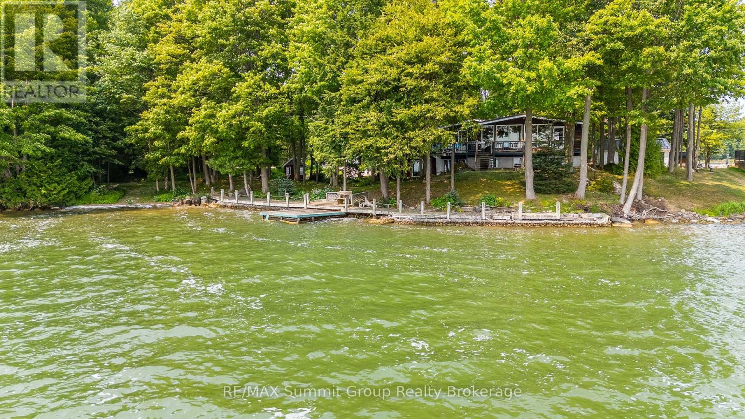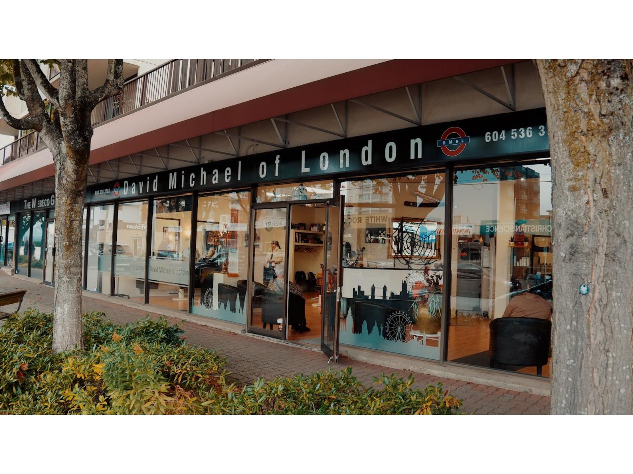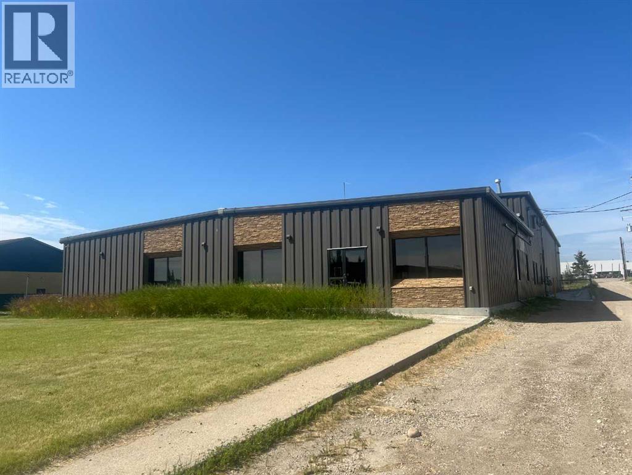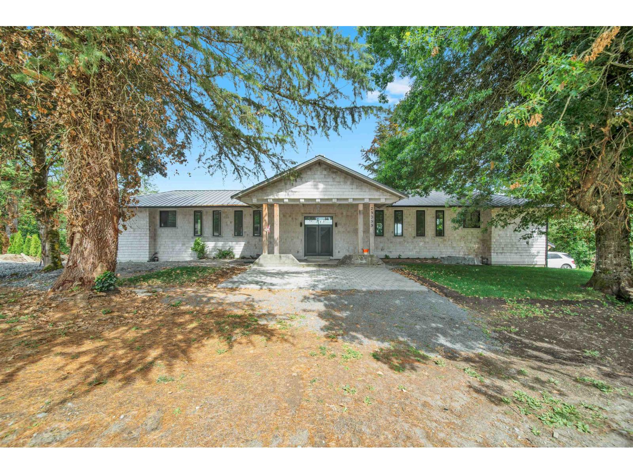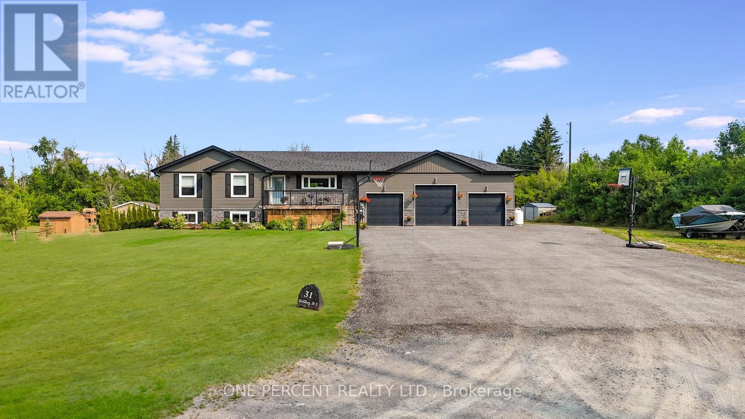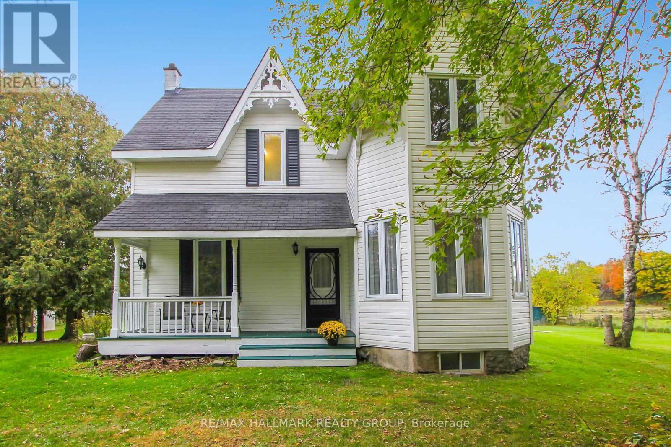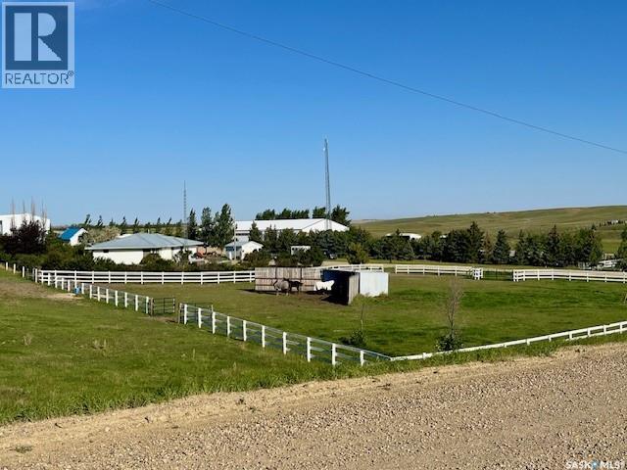130 12855 Clarke Place
Richmond, British Columbia
Excellent location,Renovated, LARGE SPACE of 2122 sqft in total with high ceiling. Air-cond premises and added space on the mezzanine level and all were done with City permit. THREE BATHROOm , 3 DESIGNATED PARKING, PERFECT FOR DAYCARE, EDUCATION, TRAINING CENTER, TUTORING SCHOOL, KUMON, FITNESS GYM. IB1 zoning but no automotive. Close to IKEA and Cambie community center. (id:60626)
Regent Park Fairchild Realty Inc.
Lt 2 Read Street E
Merrickville-Wolford, Ontario
This amazing 1.264-acre commercial lot presents a rare and highly desirable opportunity for developers and investors. Fully zoned and site plan approved for a 43-unit rental apartment building, significantly reducing timelines and offering significant income potential All major utilities are available at the street, further simplifying development. The location is exceptionally desirable, just walking distance from the community centre, library, historic locks, shops, restaurants, and patios. This will make renting units easy, as that is what everyone is looking for in a rental. This building is well thought out in its design, and features one and two bedrooms, with an elevator, for anyone who cannot take the stairs. All plans and reports are provided to get you started with your project, with 90% site plan approved this gives you a speedy and efficient start. With the potential for CMHC financing approval, this is a standout investment in one of the region's most charming and in-demand areas. Don't miss this turnkey development site in the heart of Merrickville. (id:60626)
Royal LePage Team Realty
20 - 255 Summerfield Drive
Guelph, Ontario
Welcome to 20-255 Summerfield Drive. An executive townhome in the heart of South Guelph, this residence offers a rare blend of luxury, convenience, and thoughtful design. Coming to market for the first time since it was custom-built by Thomasfield Homes, this home is one-of-a-kind, complete with its own private elevator. From the moment you step inside, a spacious foyer sets the tone for what's to come, inviting you up the elevator or staircase into 2,745 sq. ft. of refined living space. The open-concept main level features a chef's kitchen and bright living area finished with rich hardwood and tile. The living room's fireplace creates a warm focal point, while patio doors lead to a covered deck shared with the primary suite. The primary retreat is a true highlight with its large walk-in closet and spa-inspired 5-piece ensuite. A formal dining room with a wet bar makes entertaining effortless, while a second bedroom, full bathroom, den/office, laundry, and plenty of storage round out the main level. Take the elevator down to the fully finished lower level, where guests can enjoy their own private retreat. This space includes a third bedroom, full bathroom, rec room, cold cellar, and direct garage access ideal for visitors or extended family. With property management handling all exterior maintenance, you're free to enjoy everything this highly sought-after community has to offer. This is more than a home, it's a lifestyle of comfort, accessibility, and ease. (id:60626)
Coldwell Banker Neumann Real Estate
#3 Karen Place
Candle Lake, Saskatchewan
A spectacular 2455sqft bungalow featuring 4 bedrooms, 3 bathrooms, and a 5-car garage, perfectly positioned on a pristine 1.08-acre waterfront lot overlooking the serene beauty of Torch Lake. This meticulously maintained home reflects exceptional craftsmanship and attention to every detail. The open-concept layout, soaring 10’ ceilings, and abundant natural light create a warm, inviting atmosphere. A spacious foyer leads to a cozy living room with natural gas fireplace and a stylish dining area—both enjoying stunning water views. The gourmet kitchen features custom cabinets, Hanstone quartz countertops, a large island with induction cooktop, built-in dishwasher, and walk-in pantry. The elegant sunroom, wrapped in windows, offers panoramic lake views and opens to an oversized deck—partially covered, ideal for a screened room or hot tub. The primary suite features a 3-piece ensuite and walk-in closet. Also on the main level is a spacious family room with soaring 12’ ceilings, a large fourth bedroom, a second 3-piece bathroom, a versatile freezer room/office space, and a laundry room complete with sink. The heated 5 car garage/shop is a dream workspace—fully equipped with custom shelving, built-in tool chest, air compressor, and EV charging outlets, ready for any project or passion. It offers 1,884 sq. ft. of space, including a 50’x30’ main garage with three 9’ doors, plus a 16’x24’ side shop with its own door. All finished with 12’ metal-paneled ceilings. There’s also a single detached garage by the water, ideal for extra storage and housing the automated sprinkler system. Additional highlights include a 4' crawl space for extra storage, a natural gas furnace and boiler combo, water softener, private well, septic system, new fencing, a dock platform, gravel U-shaped driveway, stamped concrete entryway, and a firepit with seating area. With 221’ of west-facing shoreline, you own right to the water—perfect for sunsets and creating your own private lakeside oasis. (id:60626)
Exp Realty
1859 County Road 46 Road
Kawartha Lakes, Ontario
Attention Nature Lovers and Outdoor Enthusiasts! Your rare chance to own a stunning, open-concept bungalow nestled on aprivate and picturesque 107-acre lot! With 3 bedrooms and 3 bathrooms, this immaculate home oers approximately 2,200 sq. ft. of livingspace. The property features about 20 acres of workable land, with the remaining area covered in mixed bush, perfect for a variety of outdooractivities. A standout highlight is the impressive 30x40 ft insulated shop with a steel roof, ideal for storing all your toys. There are also twolarge fenced paddocks with a run-in shed, perfect for horses.With the property zoned for Cannabis Production and Processing Facilities(subject to General Provisions B/L2021-057), the possibilities are endless. Whether you're looking to grow crops, start a hobby farm, enjoyhunting, or simply revel in the abundance of wildlife, ride snow mobile in winter, this property has it all. The huge unfinished basement oersenormous potential, waiting for your personal touch.Dont miss out on this extraordinary opportunity! (id:60626)
First Class Realty Inc.
116 Baragar Road
Grey Highlands, Ontario
Where the shoreline stretches wide and the seasons play out at your front door, this Lake Eugenia property delivers space, privacy, and four-season fun. At least 180 feet of south-facing shoreline sets the stage for year-round living or your future build. Once an original double lot, this 0.639-acre property is mostly treed and natural, with a forest floor that blends seamlessly into the shoreline. A full-length walkway stretches across the water's edge, set over a stone wall, leading to a dock for deeper-water access. At the west end, a sandy beach with a gentle, shallow entry is perfect for children or relaxed wading. The Viceroy-style bungalow, built in 1968 with a later-added basement, offers a total of five bedrooms and two bathrooms. The main floor features three bedrooms and a five-piece bath, along with a galley kitchen that opens to the dining and living rooms. Expansive windows frame the lake views, and multiple walkouts lead to a wraparound deck, perfect for morning coffee, summer meals, or simply soaking in the scenery. The walkout lower level includes two additional bedrooms, a three-piece bath, and a laundry area, plus a spacious rec room warmed by a propane fireplace with direct access to the outdoors. The main heat source is electric baseboard throughout, and the septic system was replaced in 2021 and a Hy-Grade metal roof in 2006. A detached, uninsulated, oversized double-car garage provides space for vehicles and gear. This property is ideal for those seeking a premium lot with an affordable cottage to enjoy as-is, or for anyone planning to build a custom waterfront retreat now or in the future. Whether your days are spent swimming, paddling, or fishing from your dock, skiing at nearby Beaver Valley Ski Club, or hiking the Bruce Trail, this location offers four seasons of recreation and the rare privacy that comes with such generous frontage on Lake Eugenia. (id:60626)
RE/MAX Summit Group Realty Brokerage
15239 Russell Avenue
White Rock, British Columbia
A rare opportunity to own a move-in-ready retail strata lot in a prime Uptown White Rock location. This property offers unparalleled exposure with approximately 39 feet of linear frontage, benefiting from significant foot traffic and excellent vehicular visibility. Its south-facing orientation and expansive windows fill the space with natural light, creating a bright and inviting atmosphere for customers. The robust infrastructure, including existing plumbing and a 3-phase, 100 amp, 240 volt power capacity, makes the unit suitable for a wide variety of retail uses. The 4 assigned parking stalls include 2 underground gated stalls, ideal for employees, and 2 open air stalls, for easy customer access. Ample street parking and transit are also available in this highly walkable neighborhood. This is an ideal choice for businesses seeking to establish a strong presence in one of White Rock's most dynamic commercial areas. (id:60626)
Royal LePage - Wolstencroft
308 56 Street
Edson, Alberta
This industrial building, situated on 1.39 acres in the Town of Edson, offers 10,729 sq ft of leasable space, making it an excellent opportunity for businesses seeking a strategically located facility. With great visibility to Hwy 16 and zoned C-2 Service Commercial, the property is ideal for a wide range of business uses. The building includes approximately 2,760 sq ft of office space, featuring a spacious reception area, 8 private offices, two boardrooms/staff meeting rooms, and two washrooms. The shop area offers 5 bays, each with 14 ft automatic doors, including one dedicated wash bay. Additional shop amenities include a staff room, foreman's office, parts rooms, a laundry room with full hookups and a wash sink, a private washroom, and mezzanine storage. Modern upgrades throughout the building include a 400-amp service with three-phase power, two newly installed furnaces with overhead vents, and air conditioning in the office area. The roof was recently upgraded, and the property is equipped with air compressor lines running throughout the shop. For parking, ample space is available for staff, and a fenced compound with secure parking leads directly to the shop bays, providing convenience for company vehicle storage. Recent updates also include new concrete aprons under the shop doors and improved drainage in the back alley, with a newly installed concrete swale. Whether you're looking for a space to expand your business or a strong investment opportunity, this property offers long-term potential for growth and returns. (id:60626)
Century 21 Twin Realty
29399 Marsh Mccormick Road
Abbotsford, British Columbia
A View That Will Leave You Speechless! Perched to overlook stunning river and mountain vistas from your 4-Bedroom, a den, living room, kitchen, family room, expansive deck, and an office, this home offers unmatched scenery and privacy on a quiet no-thru street. Partially updated with a luxurious spa-inspired master suite, this spacious gem is brimming with potential for your personal touch. The open-concept kitchen and living area make entertaining effortless, while the 3-door detached shop with its own driveway is a dream for car lovers or woodworking enthusiasts. Enjoy summer BBQs or cozy evenings by the fire pit on the massive sundeck. Homes with views like this are rare-don't miss it! (id:60626)
Woodhouse Realty
31 Distillery Street
Kawartha Lakes, Ontario
Welcome to 31 Distillery Street a spacious and versatile property in the heart of Kawartha Lakes, ideal for families, hobbyists, and multi-generational living! This impressive home is set on a large, private lot in a quiet, friendly neighborhood, just minutes from town amenities, schools, and waterfront recreation. Inside, you're greeted by a bright, open-concept main floor featuring generous living and dining areas with large windows, updated flooring, and seamless flow perfect for entertaining or relaxing with family. The kitchen offers plenty of storage, prep space, and a walkout to your backyard paradise. Step outside to enjoy your private in-ground pool, expansive deck, and fenced yard perfect for summer fun, pets, and outdoor living. The lot offers plenty of green space for gardening, play, or future additions. One of the standout features is the oversized detached 3-car garage, fully powered and ideal for storing vehicles, boats, tools, or creating the ultimate workshop. A true bonus for car lovers, tradespeople, or anyone needing extra space. Downstairs, the finished basement includes a separate entrance, full bathroom, kitchenette, and spacious living area making it ideal for an in-law suite or future rental unit. Easily converted and ready for your personal touch. This home offers the best of both worlds: peaceful small-town living with room to grow, work, and play. Don't miss this rare opportunity to own a feature-packed property with endless potential in a thriving lakeside community! (id:60626)
One Percent Realty Ltd.
7232 Malakoff Road
Ottawa, Ontario
Flooring: Hardwood, Flooring: Carpet W/W & Mixed, Flooring: Ceramic, You Won't Want to Miss This 132 Acre Property with Century Farmhouse with Addition (1995) & 9 Box Stall Barn The Inviting Front Verandah leads into this Spacious Home Featuring Much of its Original Charm & Character including Front Door, Flooring & Trim, Tongue & Groove Ceiling, The Addition consists of Bright Open Concept Family Room, with Fireplace & Access to large deck,, Kitchen & Dining, Convenient 3 Pc & Laundry, Upper level has a Fabulous Loft, Perfect for Home Office & Spacious Bedroom, Original Home has Bright Living Room & 2 Bedrooms & 4 PC, & Upper Level has 3 Additional Bedrooms & 2 Pc, Many Out Buildings, 9 Box Stall Barn with Heated Tack Room & Water, 2 Standing Stalls Plus 4 Pony Stalls, Another Building with 2 Box Stalls & 2 Standing Stalls, Older Cattle Barn Used for Storage, The 132 Acres Property Consists of Appx 25 Acres Cedar,10 Acres Maple, Pasture, Fenced Paddocks, Mixed Bush.Appx costs/mo Propane $430 Hydro $287,Explornet $131,Shaw $120,HWT $57.36Quarterly. Insulated 9 stall barn, with heated tack room with hot & cold water, additional lower section has large feed room, large horse stall & 3 pony stalls. Small barn has 2 box stalls & 2 standing stalls with mangers. Older barn with water is currently used for storage, has 2 box stalls & a standing stall. Electrical in barns is up to code. Fields are all fenced and have been used for pasture for horses and cattle. 3 large paddocks, 1 small paddock & a small paddock suitable for a riding ring. As per sellers lawyer there is the possibility of 2 severances on this property SEE X9523591 for Home Rooms Sizes (id:60626)
RE/MAX Hallmark Realty Group
Cadrain Acres
Swift Current Rm No. 137, Saskatchewan
Horse lovers paradise on over 60 breathtaking acres! This is a dream acreage nestled in a serene coulee, a rare gem for horse enthusiasts, with a well developed yard, spacious home and top-tier equestrian amenities.This property is rich with water and picturesque views in every direction. Ride year round in 60x120' indoor riding arena complete with an attached heated barn, 3 stalls, wash bay, tack lockers, bathroom and 2 viewing areas. Multiple outbuildings for hay storage, equipment storage and smaller animals. Property divided into group pastures & private pastures as a way to separate horses. All with good corrals and fence and all with shelter and water bowls. The spacious open-concept 5 bedroom home has been meticulously cared for, designed to bring the outdoors in with expansive east facing windows that capture sunlight and scenery. Patio doors open to a large deck with ample room to entertain, feed & use the built in hot tub. This property is more than just a home or a yard, it's a lifestyle for those who love horses, fresh air and open skies. (id:60626)
RE/MAX Revolution Realty
RE/MAX Of Swift Current

