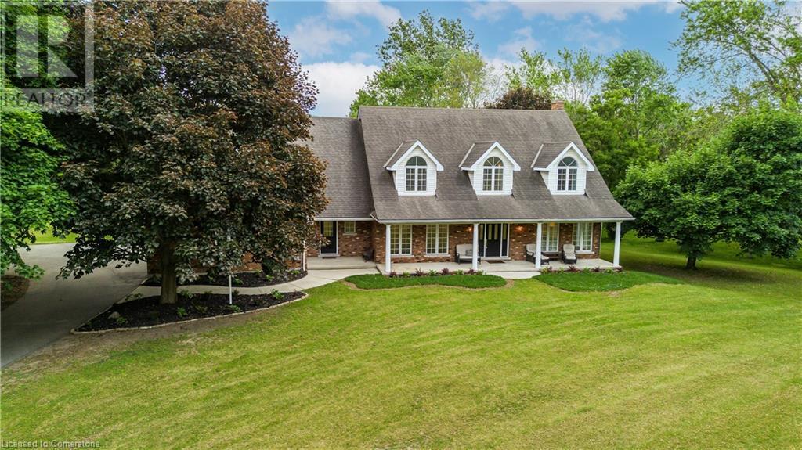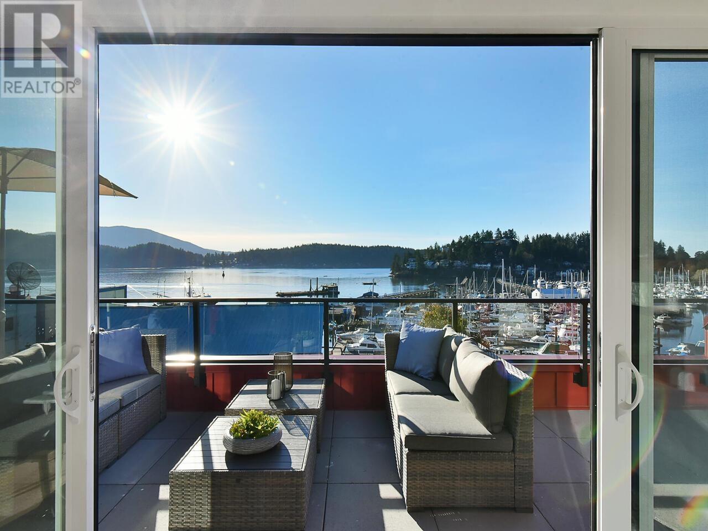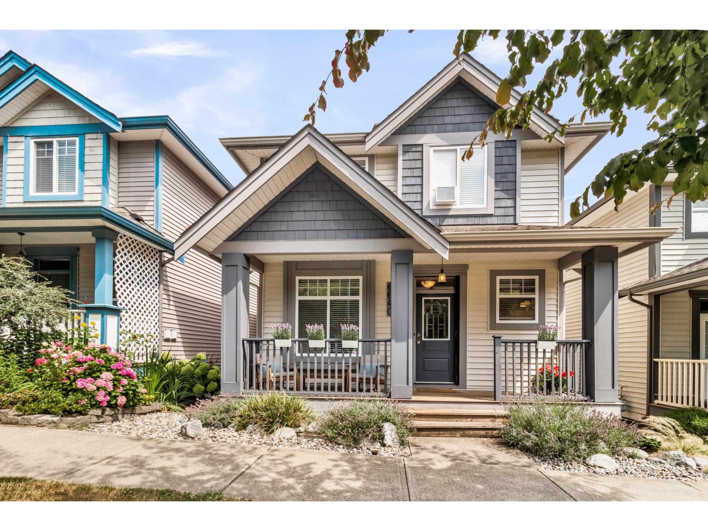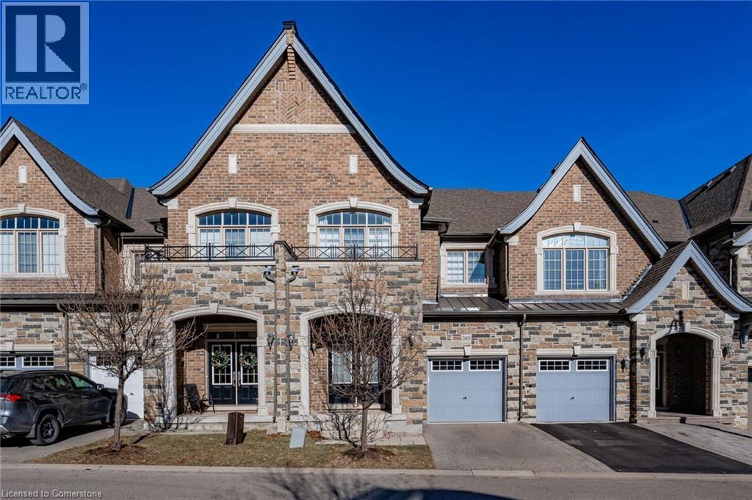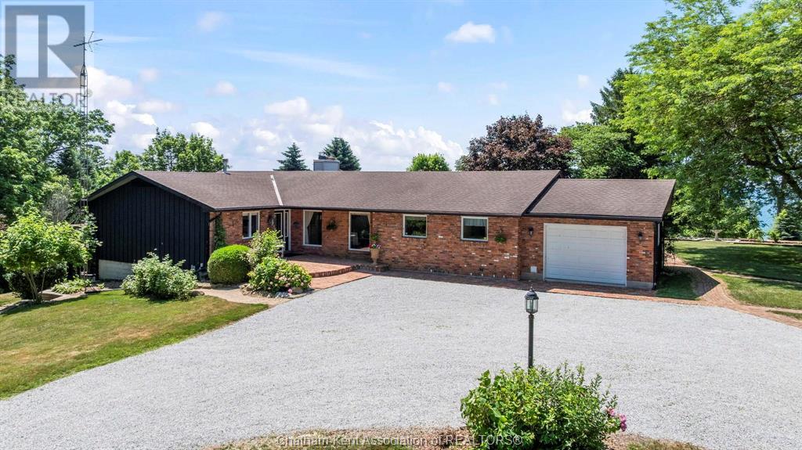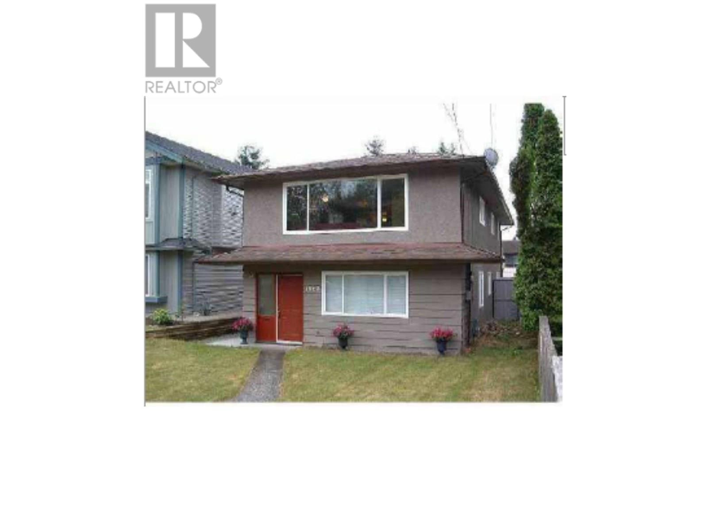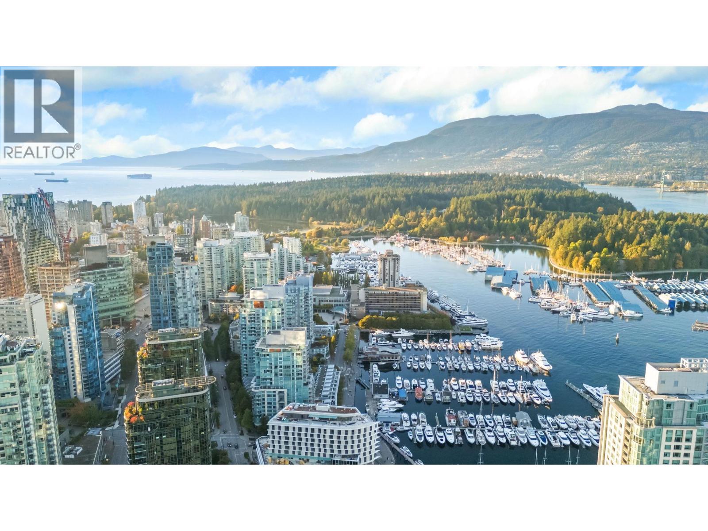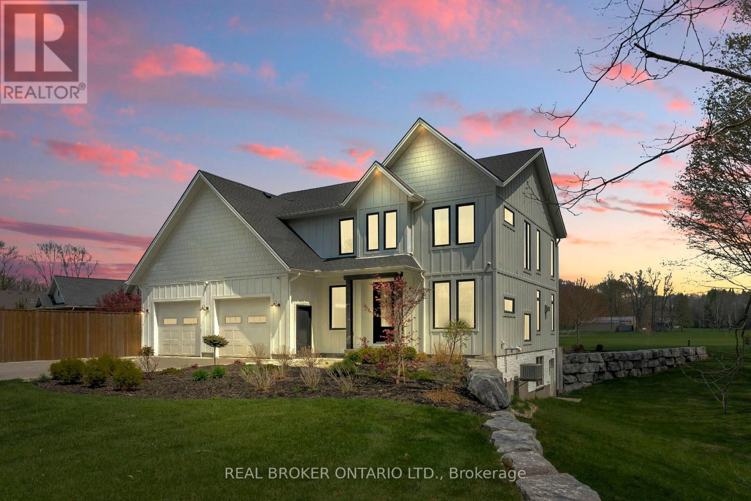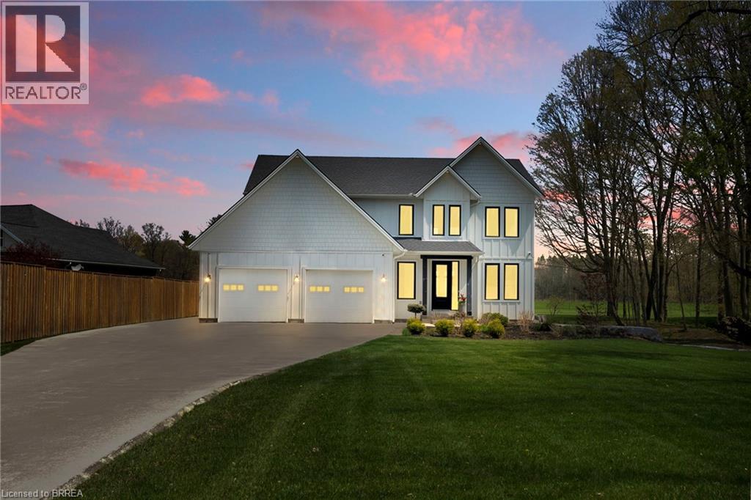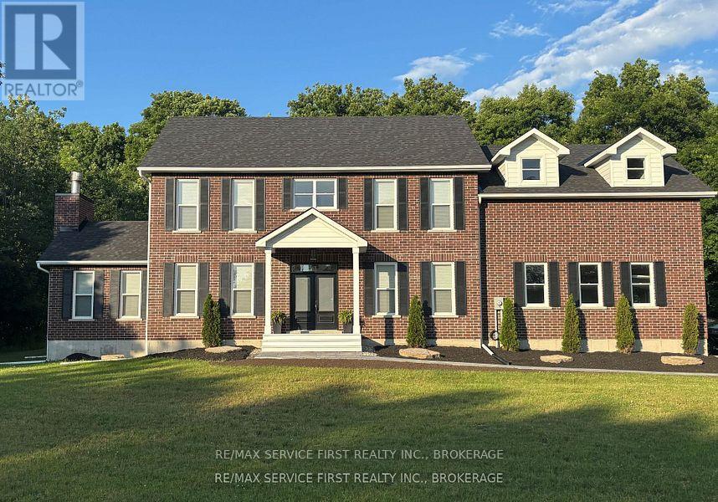331 Lanark Street
Caledonia, Ontario
Welcome to the ultimate blend of comfort and serenity in the heart of Caledonia. This stunning country home offers 3965sf of total living space, combining timeless charm with functional design for peak family lifestyle. Situated on a quiet, dead-end street steps from the Grand River and mins from amenities, this property delivers the best of both peaceful countryside surroundings with daily convenience. Set back from the road on a professionally landscaped large private lot, the curb appeal is undeniable. A 200ft asphalt driveway leads to a triple car garage with room for 6–8 vehicles, and an extra-wide front porch invites you in. Inside, find a thoughtfully designed main floor featuring laminate flooring throughout. The living room is bathed in light due to oversized windows, while the dining room provides ample space for meals and entertaining. The heart of the home is a farmhouse style eat-in kitchen with a large island with breakfast bar, SS appliances, tile backsplash, coffee/wine bar, and seamless flow into the family room with gas fireplace, wainscoting, and French doors to the backyard. A convenient entrance from the back deck leads to a laundry room and full 3pc bath—perfect for pool days! Upstairs, a window seat nook adds character and charm. The expansive primary suite features a walk-in closet and a 4pc ensuite with extra-large jacuzzi tub. 3 additional bedrooms—2 with walk-in closets and Deacons benches w/ storage—and a 4pc bathroom complete this level. The partially finished basement offers in-law potential with a separate entrance, large sitting room and an additional versatile space ideal for an office, games room, or guest bedroom. Step outside to your very own entertainer’s dream yard, complete with wood deck, stamped concrete patio, tons of green space, and a fully fenced in-ground pool with slide—perfect for summer fun with family and friends. A rare opportunity to enjoy a peaceful rural setting without sacrificing space, style, or convenience! (id:60626)
Royal LePage Burloak Real Estate Services
101 263 Gower Point Road
Gibsons, British Columbia
An extraordinary opportunity for a truly unforgettable living experience. Located in heart of Lower Gibsons, this exceptional townhome epitomizes luxury and elegance, providing a once-in-a-lifetime chance to reside in the exclusive Persephone Point community. Enjoy two levels of generous living space with vaulted ceilings, gas fireplace, skylight, private elevator, a secured two-car garage with soaring ceilings. You will find ample storage, & an oversized deck overlooking the breathtaking Gibsons Harbour & North Shore mountains. This is an opportunity to embrace the art of modern living at its best. Persephone Point, just steps from lower Gibsons shops, very best restaurants, beaches & marina, where luxury & convenience form the ultimate West Coast lifestyle. (id:60626)
Sotheby's International Realty Canada
Rareearth Project Marketing
6640 192 Street
Surrey, British Columbia
Beautifully kept Coach House on a quiet stretch of 192st. with a fully finished basement suite, and a charming 1BDRM coach house with its own laundry. Upstairs features 3 spacious BDRS and 2 BTHS, vaulted ceiling in the primary bedroom that fills the space with natural light. The main floor boasts an open-concept great room with over height ceilings, an oversized kitchen with granite countertops, stainless steel appliances, maple cabinetry, and a convenient 2-piece powder room and a Spacious office space. BSMT offers fully finished1 BDR suite with separate entry. Enjoy the fully landscape backyard with a large concrete patio, perfect for outdoor living. In a Quiet Neighbour, close to future sky train, schools and shopping mall. Catchment: Katzie Elementary & Clayton Height Secondary School (id:60626)
Homelife Benchmark Realty Corp.
2453 Village Common
Oakville, Ontario
Gorgeous Executive Townhouse, Stunning 166 Feet Deep Lot Backing On To Fourteen Mile Creek & Surrounded By Lush Greenery In Oakville's Sought After Bronte Creek Community. 3 Bedroom + Office Space And 3 1/2 Bathroom With 2 Fireplace. Loaded With Upgrades, Main Floor Dark Hardwood, Oak Stairs With Iron Picket Railings, 9Ft Smooth Ceiling, Pot Lights, Granite Counter Tops, Backsplash In Kitchen With S/S Appliances, Center Island. Eat In Kitchen, Open Concept Living/Dining Room With A Separate Family Room With Gas Fireplace. Luxurious Master Bedroom With Double Sided Fireplace, Walk-In-Closet, 5 Piece With Soaker Tub And Glass Enclosed Shower. 2nd Floor Office Space, Silhouette Window Coverings, Upgraded Light Fixtures, Partially Finished Basement With 2 Separate Staircases Access, 4 Piece Bath And Large and Bright Recreation Room Perfect for A Home Theatre, Lots Of Storage. Washer (2023), Close to Oakville Hospital, Major Highways, Kilometers of Trails and Easy Access Local Amenities. A Beautiful Family and Lovely Home You Don't Want To Miss!! (id:60626)
RE/MAX Real Estate Centre Inc.
2911 1289 Hornby Street
Vancouver, British Columbia
Close to 1000sq bright and spacious 2 bedroom & den south facing corner unit with fantastic water, city and Burrard bridge view in the most luxury BurrardPlace building. Open floor plan with top of the line Gaggenau appliances, Gleaming wide plank engineered hardwood floors throughout. 1 parking come withthis unit. 1st class five star amenities with swimming pool, steam & sauna, gym, yoga, wine tasting room, party room, study room, kids playroom, outdoorbarbecue etc. Easy to show. Parking 374. (id:60626)
Coldwell Banker Prestige Realty
7678 Talbot Trail West
Cedar Springs, Ontario
Welcome to your own private paradise. This unique five acre plus parcel of land situated on Lake Erie is truly a one-of-a-kind gem. The custom built rancher offers comfortable living with astounding lake front views. Large primary bedroom with ensuite and walk out to a wrap around deck. Two more ample sized bedrooms with quick access to a three piece bath. Large main rooms living room, formal dining room, kitchen with eating area, and great room with panoramic views of the property and the lake. There is a fully finished lower level with walk out to the grounds. Separate shop 28 X 38 feet is ideal for the hobbyist and for storage of your most precious possessions. Beautiful trees and gardens adorn the property and flower at different times during the spring and summer giving a park like feel to enjoy. This remarkable property is available for new owners to enjoy so don't hesitate and miss out call today to arrange your viewing. (id:60626)
Thames Realty Ltd.
1868 Prairie Avenue
Port Coquitlam, British Columbia
Investors alert. Renovated 3 bedroom plus den basement home in convenient Northside Port Coquitlam location. Den on main can be converted into 3rd bedroom. Upgrades include new kitchen upstairs with maple shaker cabinets, counters and appliances. Fir French doors off kitchen/dining area leads out to South facing deck. New light fixtures throughout, newer engineered hardwood and carpeting. All new sound-proof vinyl windows. New 4 piece main bath with soaker tub, all new fixtures, tile flooring and tub surround. Basement features self-contained newer 1 bdrm suite w/Sep Ldry. Parking for 4 w/lane access. Shows great!! Tenanted. Zoned for future development. Call now. (id:60626)
Royal LePage Westside Klein Group
3802 1189 Melville Street
Vancouver, British Columbia
A Coal Harbour landmark - welcome home to The Melville. This unit boasts soaring, unobstructed PANORAMIC views of the North Shore mountains, city, Stanley Park, and Coal Harbour. Incredible floor to ceiling windows allow you to soak up all the views while the spacious and thoughtful layout offers privacy - 2 separate bedrooms on opposite ends of the unit. Open kitchen, granite countertops, gleaming hardwood floors, a private balcony to admire the view, additional den, 1 storage unit and 1 parking spot. The building offers 24/7 concierge, media room, gym, sauna, outdoor rooftop garden and pool to truly admire Coal Harbour with a 360 degree view. Harbour Greene Park, Stanley Park, public transit, shopping are all steps away - don't miss out! OPEN HOUSE SATURDAY OCTOBER 11, 2-4 PM! (id:60626)
Metro Edge Realty
12200 Plank Line
Bayham, Ontario
This stunning custom-built home blends modern elegance with practical living, offering high-end finishes and generous space inside and out. From the moment you enter the bright, welcoming foyer, you're greeted by an oversized walk-in closet that doubles as a mudroomperfect for keeping everything organized. Just off the entryway, a spacious home office offers an ideal work-from-home setup, complete with ample lighting and wiring for a multi-camera security system. The main floor boasts an airy open-concept layout with vaulted ceilings and striking cathedral windows that flood the living room with natural light. A propane fireplace adds warmth and charm, creating a perfect space for both relaxing and entertaining. At the heart of the home is a chef-inspired kitchen featuring a massive quartz island that serves as a prep area and social hub. High-end appliances include a five-burner gas cooktop, double wall ovens, a stainless steel refrigerator, and a matching dishwasher. Thoughtful details like a pot filler, soft-close cabinetry, custom lighting, and a separate canning/prep room enhance both style and function. The adjoining dining area overlooks the private backyard and tranquil ravine, offering a beautiful setting for everyday meals and special gatherings. Upstairs, you'll find three spacious bedrooms, a full bathroom, and a convenient laundry room. The luxurious primary suite features a walk-out balcony with peaceful views of a nearby horse paddock and hot tub, perfect for quiet mornings or evenings. The spa-like ensuite includes a deep soaker tub, double rainfall shower, and large walk-in closet for a true retreat experience. The fully finished basement offers even more living space, with a large family room, fourth bedroom, and full bathroom ideal for guests or extended family. Additional highlights include heated garage floors, premium finishes throughout, and a serene, natural setting that offers privacy and beauty. (id:60626)
Real Broker Ontario Ltd.
12200 Plank Road
Eden, Ontario
This stunning custom-built home blends modern elegance with practical living, offering high-end finishes and generous space inside and out. From the moment you enter the bright, welcoming foyer, you're greeted by an oversized walk-in closet that doubles as a mudroom—perfect for keeping everything organized. Just off the entryway, a spacious home office offers an ideal work-from-home setup, complete with ample lighting and wiring for a multi-camera security system. The main floor boasts an airy open-concept layout with vaulted ceilings and striking cathedral windows that flood the living room with natural light. A propane fireplace adds warmth and charm, creating a perfect space for both relaxing and entertaining. At the heart of the home is a chef-inspired kitchen featuring a massive quartz island that serves as a prep area and social hub. High-end appliances include a five-burner gas cooktop, double wall ovens, a stainless steel refrigerator, and a matching dishwasher. Thoughtful details like a pot filler, soft-close cabinetry, custom lighting, and a separate canning/prep room enhance both style and function. The adjoining dining area overlooks the private backyard and tranquil ravine, offering a beautiful setting for everyday meals and special gatherings. Upstairs, you’ll find three spacious bedrooms, a full bathroom, and a convenient laundry room. The luxurious primary suite features a walk-out balcony with peaceful views of a nearby horse paddock and hot tub—perfect for quiet mornings or evenings. The spa-like ensuite includes a deep soaker tub, double rainfall shower, and large walk-in closet for a true retreat experience. The fully finished basement offers even more living space, with a large family room, fourth bedroom, and full bathroom—ideal for guests or extended family. Additional highlights include heated garage floors, premium finishes throughout, and a serene, natural setting that offers privacy and beauty. (id:60626)
Real Broker Ontario Ltd
1012 Applewood Lane
Frontenac, Ontario
Welcome to Applewood Estates, an exclusive waterfront community with deeded lake access and a boat slip, all just 20 minutes north of Kingston. This custom-built, 3,200 sq. ft. all-brick two-storey home blends timeless elegance with modern amenities. Featuring three generously sized bedrooms and 2.5 baths, the home boasts engineered maple hardwood throughout, with tile in all wet areas. The main floor includes a spacious kitchen with floor-to-ceiling maple cabinetry, quartz counter-tops, gas stove, 30" stainless apron sink, and a 10' x 4' island with bar fridge and seating for five. The impressive 10' x 5.9' walk-in pantry is equipped with maple cabinetry, quartz counter-top, soaker sink, and open shelving. Adjacent to the kitchen, you'll find a formal dining area and a cozy family room with vaulted ceiling and wood-burning fireplace. The main floor also includes a private office and an oversized mud/laundry room off the garage entry, complete with cabinetry, sink, and quartz counter-top. Custom maple staircase leads to the second level, where the primary bedroom offers a luxurious 5-piece ensuite featuring a 3' x 6' glass shower with bench, double sinks, soaker tub, and a walk-in closet. The second floor also features a bright 25' x 24.9' family room with 11'+ vaulted ceiling, an electric fireplace, and rough-in for a wet bar. Additional highlights include a 25' x 25' double-car garage with main floor entry and direct basement access, 10' poured foundation, and 9' ceilings on both the first and second floors. The exterior walls are spray-foam insulated, plus wrapped in OSB, and foam board insulation. Modern comforts include reverse osmosis drinking water to the fridge, water softener, UV light system, forced air propane furnace with air conditioning, an owned on-demand propane hot water heater, and exterior soffit lighting. Bell and WTC Fiber high-speed Internet are available. (id:60626)
RE/MAX Service First Realty Inc.
2 Phelan Court E
Guelph, Ontario
Best Industrial / Office Land in Guelph located at the Laird Road bridge on the Hanlon Expressway! Adjacent 13.89 Acres also available for a total of 16.869 Acres. It doesn't get any better. Full services available and shovel ready. Part lot control allows us to sever the property to smaller parcels if desired. |Prestigious companies such as Cooperators, RLB Accounting, SV Law Firm, CFO, Denso, BDO, Wurth and so many more have chosen the Hanlon Industrial Park, Guelph, because of the proximity to the 401 high-way (less than 5 minutes) with ready access to Milton, Toronto, London, Hamilton, Niagara and surrounding markets. MTO is expanding road connections corridors for North and South traffic movement to further improve movement of goods and services to market. (id:60626)
Realty Executives Edge Inc

