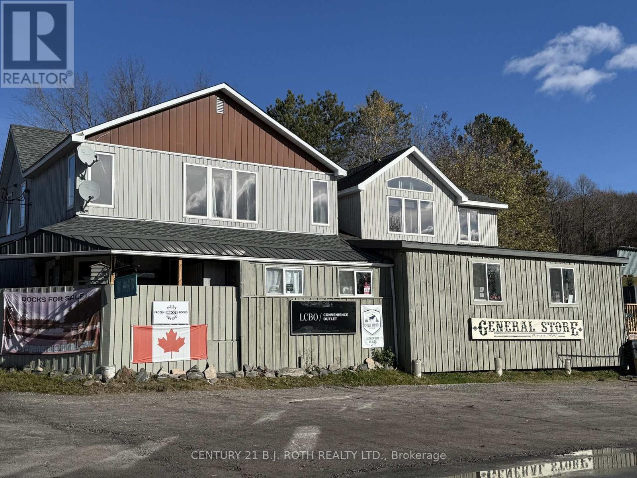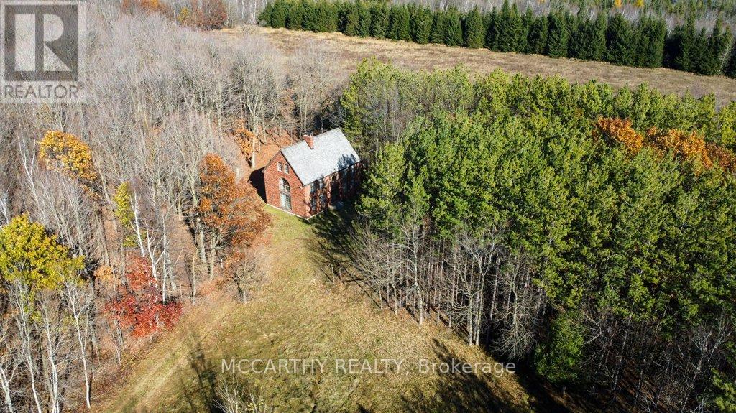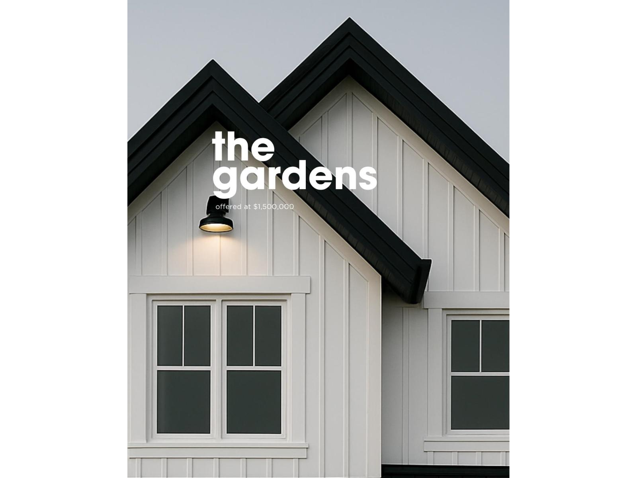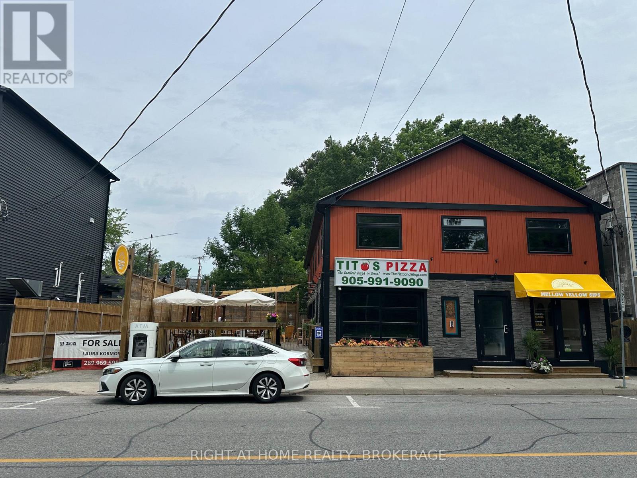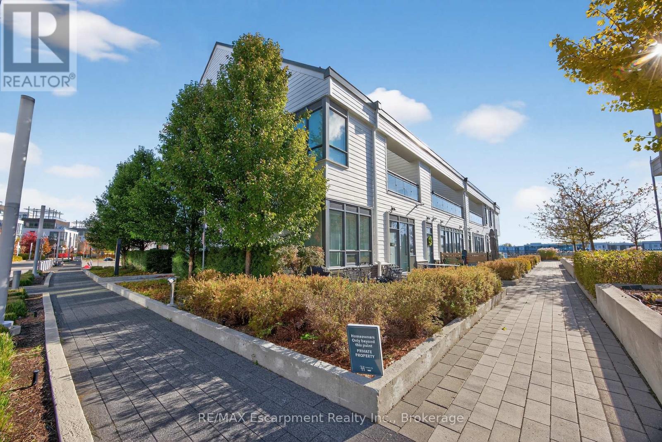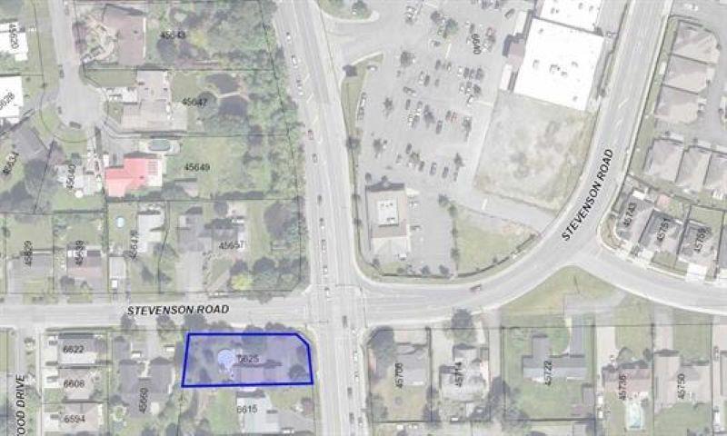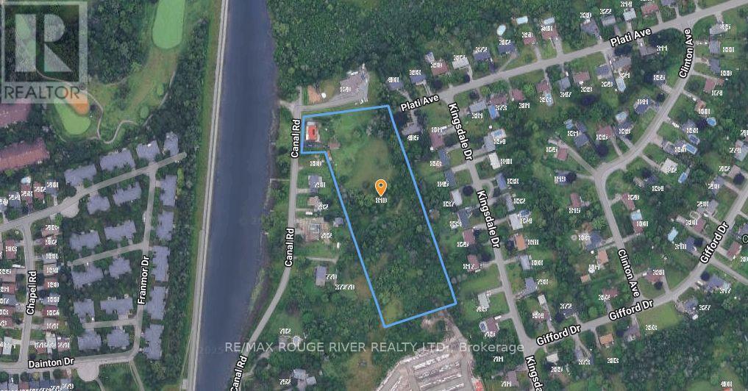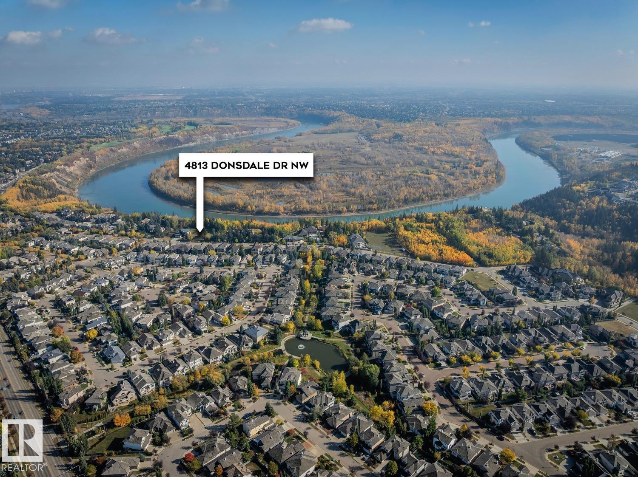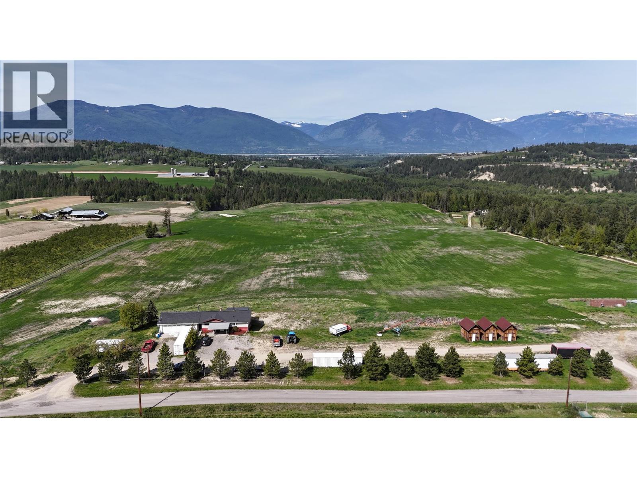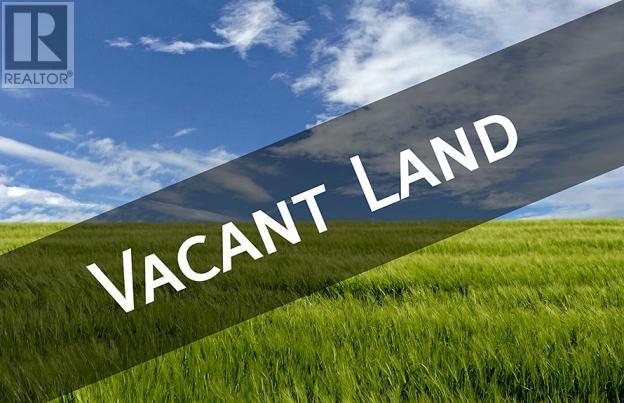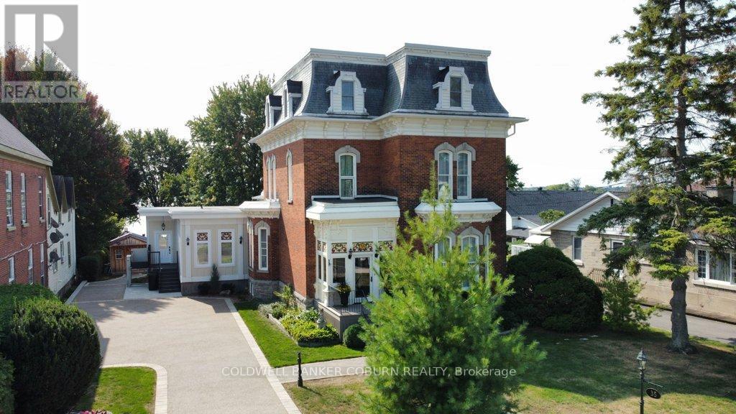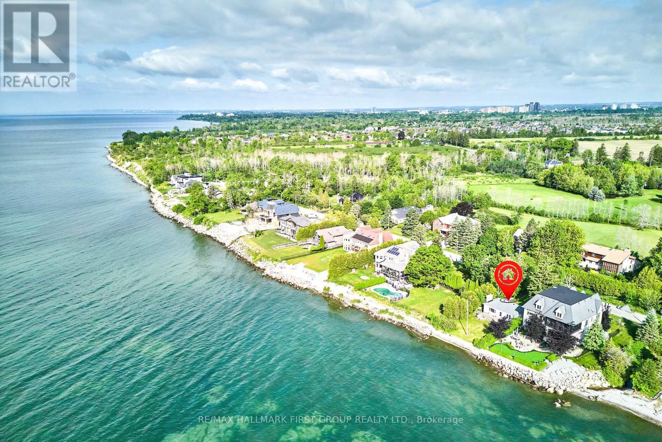6950 Hwy. 534
Parry Sound Remote Area, Ontario
Opportunity Awaits! Nestled along Highway 534 in the scenic locale of Restoule, Ontario, Gerry's General Store presents a vibrant, full-service local hub with rich history and broad appeal. Live, Work and Play! You'll never need to leave your property! Live: in the lovely 3 Bedroom, 2 Bath 2,080 sq ft residential unit that comes complete with lovely outdoor space boasting large, recently replaced deck. Work: at your very own General Store that comes with a long-established and trusted presence in the community! Play: Step into your very own dream workshop. 60' x 40' with 16' ceiling height, it is a space where weekend projects, creative passions, and big ideas finally have room to come to life! 1,200 sq ft loft in the shop offers a wonderful flex space great for home gym, bar, lounge or art studio! If that wasn't enough to make you never want to leave, take in the breathtaking views of beautiful Commanda Lake across the road. You certainly don't want to miss this one! (id:60626)
Century 21 B.j. Roth Realty Ltd.
245819 Southgate 24 Road
Southgate, Ontario
Southgate Farm 152.657 acres. Used as a recreational Retreat, Seller Built a fabulous Post and Beam 2 storey Brick house on a Beautiful treed property, 3 bedroom 2 Bath. Enter into the spacious foyer with ceiling to the 2nd floor. Grand Wood stair case brings you to the second floor. To your left is the Large Living room Cozy and warmth from the Post and Beam Brick Fireplace with wood mantel and has floor to ceiling glass sliding door. 9ft ceilings Windows all around create great views of the yard and forest. Easily lit with windows all around Natural lighting. Separate Dining room is large for entertaining and family dinners. Parquet wood floors through out, natural lighting from tall windows. Country Kitchen is open and has plenty of wood cabinets, double sink and window looking out to side yard. 2pc powder room conveniently located by the back entrance with a 2nd closet for jackets and hiking gear. Heading up to the 2nd floor there is the Primary Bedroom which is very spacious with 9ft ceilings, floor to ceiling feature window . Plenty of space for a desk, sitting area, natural light and views to relax or work . His and hers closets. Two more spacious bedrooms with plenty of space for 2 beds and 2 windows in one and 3rd bedroom has built in shelves room for bed and desk, natural lighting from multi windows in each. A large 4pc Bathroom also with 2 windows. Charm of the driveway is that it is long and provides privacy and seclusion as a private walking path amongst the trees. Breathtaking and quiet. House is by a meadow cleared field approx. 15 acres. Out side, find a large shed and fire wood shed, translucent sides. The clearing around the house has plenty of lawn and parking space. Forest meadow, stream has it all. This is a great property for quiet living, retreat, Farm, or Hunting Camp. Has a stream running through, Develop a quiet space for you and your family and friends to gather and create memories, many opportunities for this beautiful property. (id:60626)
Mccarthy Realty
10004 Magnolia Place, Rosedale
Rosedale, British Columbia
PERMITS APPROVED + READY TO BUILD! This custom home and lot package is offered at $1.5M and includes a 10,075 ft² lot with a thoughtfully designed residence featuring 2,602 ft² of finished living space and an additional 1,633 ft² unfinished basement with suite potential. The layout offers open-concept main floor living, a spacious primary suite on the main, large covered patio, and double garage. Upstairs includes 2 more bedrooms and a full bath. Quiet no-through street with stunning mountain views and quick Hwy 1 access. Full plans and spec package available, with time to customize select interior finishes. Option to have completed basement if requested. This home will be a DREAM. (id:60626)
Sutton Group-West Coast Realty (Surrey/24)
4060 Erie Road
Fort Erie, Ontario
Exceptional Investment in the Heart of Crystal Beach. ----Discover an outstanding investment opportunity in one of Ontario's most sought-after beach communities. Just a three-minute walk from the white sandy shores and crystal-clear waters of Lake Erie, this fully renovated commercial and residential property delivers both steady income and impressive future potential.Perfectly positioned along high-traffic Erie Road and surrounded by popular restaurants, boutiques, and seasonal attractions, the property offers prime visibility and constant foot traffic. Spanning 3,600 square feet across two levels, plus a 1,200-square-foot outdoor deck, the building has undergone more than $600,000 in upgrades between 2020 and 2025. Renovations include new electrical, plumbing, HVAC, windows, roof, siding, flooring, bathrooms, and drywall - creating a completely turnkey investment.The main level features two fully leased commercial units, while the upper level hosts a beautifully finished, fully furnished Airbnb suites that generates additional rental income. Situated on a generous lot with room for future expansion, this property is ideal for investors or entrepreneurs seeking growth in a thriving lakeside destination.Opportunities like this are rare in Crystal Beach. It sits on a double lot. Also selling 2 beautiful side-side properties on the water. Together, these properties create a rare double-lot lakefront estate ideal for extended families or close friends dreaming of shared summers by the shore. Purchase one or both and build your family's legacy at the lake. With the potential to add Accessory Dwelling Units (ADUs), there's room for everyone to stay and play. . See MLS #, and MLS# Contact me today for full details and financials. (id:60626)
Right At Home Realty
125 - 317 Broward Way
Innisfil, Ontario
This spacious 1,455 square foot condo townhome offers a relaxing waterfront lifestyle with exclusive marina views and access to Friday Harbour's full suite of resort amenities. Featuring two bedrooms and two-and-a-half bathrooms, the layout is thoughtfully designed for comfort, privacy, and functionality. The open-concept living and dining areas are bright and inviting, making them ideal for gatherings or peaceful evenings in. The kitchen boasts modern finishes and ample counter space for culinary creativity.The primary bedroom includes a private ensuite, while the second bedroom also enjoys its own full bath-perfect for guests. Only owner-occupied, never before rented, this residence offers a fresh start in a meticulously maintained setting.Step outside and you're within walking distance of some of Innisfil's most exciting attractions. Whether it's a morning jog through the scenic Nature Preserve at Friday Harbour, an afternoon dockside at the Harbour Marina, or a tee time at The Nest Golf Club, you're surrounded by activities tailored to both relaxation and recreation. And when you're in the mood for a weekend escape without leaving home, Friday Harbour Resort is at your doorstep, offering shops, dining, and seasonal events.This condo isn't just a place to live-it's a lifestyle. Whether you're seeking a full-time residence or a weekend retreat, you'll enjoy the serenity of lakeside living and the convenience of one of Innisfil's most desirable communities. Bring your walking shoes, your golf clubs, or just your love of fresh air-this address has room for it all. Luxury Certified (id:60626)
RE/MAX Escarpment Realty Inc.
6625 Vedder Road, Sardis South
Chilliwack, British Columbia
A lovely split-level home on a large, strategically located lot in a rapidly growing neighbourhood! The pride of ownership shows in the quality materials and craftsmanship throughout. Step out your back door and take in beautiful natural scenery"-this is a peaceful retreat with all the conveniences nearby. While this home is truly move-in ready, don't overlook the development potential. Situated in a high-exposure corridor close to schools, shopping, restaurants, medical offices, parks, sports fields, and coffee shops, this is a rare opportunity to live, invest, or build. Seeing is believing"-call today to book your showing! * PREC - Personal Real Estate Corporation (id:60626)
Select Real Estate
810 Canal Road
Douro-Dummer, Ontario
A rare find in Peterborough County! Over 5.5 acres of land sitting directly along the Trent Canal. This unique property offers space and flexibility that's within walking distance to downtown. What truly sets this property apart is its Special Designated Zoning, allowing for legal hospitality suites in a residential area. The detached four-season Guest House offers a double-suite boutique Hotel/Bed & Breakfast set-up. Successfully operating for over 24 years as the Lift lock Guest House, with returning guests from around the world and excellent online reviews. Each suite offers a private entrance and covered porch, kitchenette, and full bathroom; perfect for continuing the hospitality operation, creating a multi-generational set-up, or offering extended family their own space. The main home is warm and functional, featuring a bright sunroom overlooking the water, two bedrooms on the main floor, a third bedroom downstairs, and plenty of extra storage and workspace. An above ground pool, dog kennel, fenced animal pasture, and powered workshop add to the functionality of this rare estate. This property also benefits from two alternate entrances possible via Plati and Helen Avenue on the east side of the property line, offering increased usability and potential for the future. Whether you're seeking supplemental retirement income, room for extended family, or simply a lifestyle with more options and space, 810 Canal Road offers all this and more, right at the edge of Peterborough's vibrant city center. (id:60626)
RE/MAX Rouge River Realty Ltd.
4813 Donsdale Dr Nw
Edmonton, Alberta
Set on a quiet stretch of Donsdale Drive, this building lot offers a blank canvas on the most prestigious location in the community. Spanning 17,183sqft (73ft wide, 216ft west side, 181ft east side) the property is positioned to capture river valley breezes & sweeping river views & the flat terrain provides a natural foundation for your future residence. The surrounding neighborhood provides a strong sense of family, underscoring the upside for both families & developers. Beyond the lot itself, residents of Donsdale enjoy proximity to elementary schools, high Schools, scenic hiking trails, Top rated restaurants, & the river valley all just minutes away. Whether you envision a modern architectural statement or a timeless traditional retreat, 4813 Donsdale Drive presents the opportunity to create a custom home in one of Edmonton's most coveted communities. (id:60626)
RE/MAX River City
3853 Muzzy Road
Creston, British Columbia
FOR SALE by Reserved Auction on December 2, 2025 by Ritchie Bros online. The list price is the Reserve minimum bid. Located on 64.68 acres in the Creston Valley, this 2,408 sq. ft. home offers 3 bedrooms, 1 bathroom, and wood-burning heat with a full basement. Zoned AG-1, the property is ideal for orchards or vineyards with excellent soil and a high-flowing well producing approx. 150 GPM. Perfect for farming, investment, or those seeking land in the Kootenays, all just minutes from town amenities. More information available on https://www.rbauction.com/. (id:60626)
RE/MAX Dawson Creek Realty
0 Waters Street
Lively, Ontario
Approximately 60 Acres of future development land adjacent to existing subdivisions in Lively 10 minutes from downtown Sudbury. Property is adjacent to existing subdivisions in an area targeted for growth based on recent government funding for infrastructure; suitable for multi-unit buildings/ townhouses (id:60626)
Royal LePage North Heritage Realty
35 Lakeshore Drive
South Dundas, Ontario
Nestled on the banks of the St. Lawrence River in the historic village of Morrisburg, 35 Lakeshore Drive is a stunning example of Victorian Gothic Revival architecture. Built in 1873, this remarkable home combines old charm and modern luxury, offering 5,408 sq. ft. of living space on three floors. Its distinctive slate mansard roof, ornate verge boards, decorative window caps, and inviting porches reflect the craftsmanship and refinement of the era, while dormer and bay windows flood the interior with natural light. High ceilings, elegant doors and mouldings, three marble fireplaces, and a spiral staircase with intricate ornamental details further enhance its character. The home includes two self-contained suites, each with living area, bedroom, ensuite, and its own furnace/heat pump: one is a private oasis on the third floor also boasting a dressing room; the other, a fully accessible ground-floor addition (2022) with outdoor lift. Five additional bedrooms and two bathrooms provide ample space for family and guests. Over $880K of high-quality upgrades ensure modern comfort and convenience: renovated kitchen and baths; ultra spacious pantry/laundry room off the kitchen; new main furnace (2025); in-ground pool; composite dock; permeable stone driveway and walkway (2024); three-season veranda with gas fireplace and thermal blinds; decks; landscaping and campfire pit; full electrical updates; newer roof membrane; stairlift to second floor; very spacious and dry basement. Impeccably maintained and move-in ready, 35 Lakeshore Drive offers not only a beautiful home but a lifestyle rich in amenities. Enjoy waterfront living with nearby parks, beach, boat launch and golf course, or explore the local shops, restaurants, arena, library, curling, medical and dental clinics, and the Upper Canada Playhouse-all within walking or biking distance. Take the virtual tour to view additional photos, aerial shots, and detailed floor plans of this truly exceptional property. (id:60626)
Coldwell Banker Coburn Realty
16 Ontoro Boulevard
Ajax, Ontario
Rare Lakefront Development Opportunity On Lake Ontario! Situated On An Exclusive, Dead-End Street, This Stunning 50x125 Ft Waterfront Lot Offers An Exceptional Chance To Build Your Dream Home With Unobstructed Views Of The Lake. Whether Youre A Developer, Builder, Or An End User Seeking An Unparalleled Location, This Is A Unique Offering Not Often Available. The Property Currently Features A Recently Updated 2-Bedroom, 1-Bathroom Bungalow, Making It Ideal To Live In Or Rent Out While You Finalize Plans And Secure Building Permits. Tasteful Updates Throughout The Home Offer Comfortable, Modern Living In The Interim, Or A Ready-To-Go Income Opportunity. Enjoy Breathtaking Sunrises & Peaceful Surroundings In One Of The Most Sought-After And Private Lakefront Pockets. A Truly Rare Chance To Own Premium Land Right On Lake Ontario. Let Your Vision Take Shape In A Setting That Simply Cannot Be Replicated. See Neighbours Property To The East For Inspiration ! (id:60626)
RE/MAX Hallmark First Group Realty Ltd.

