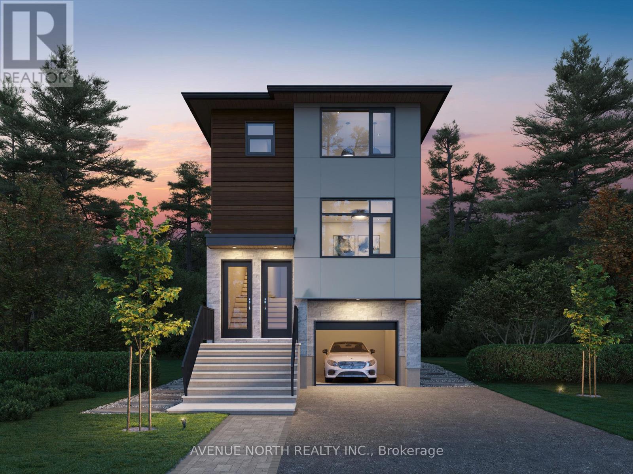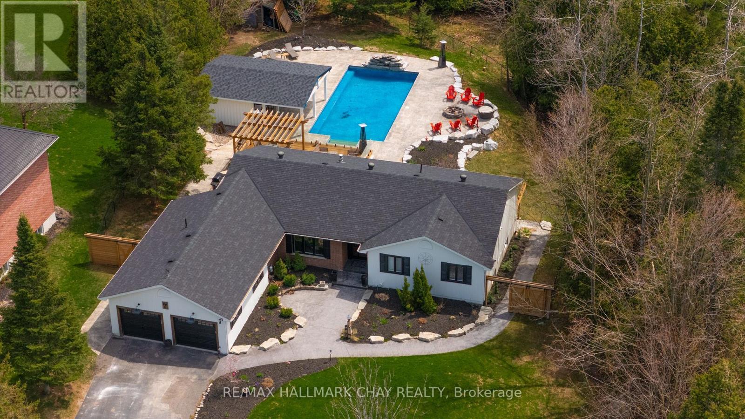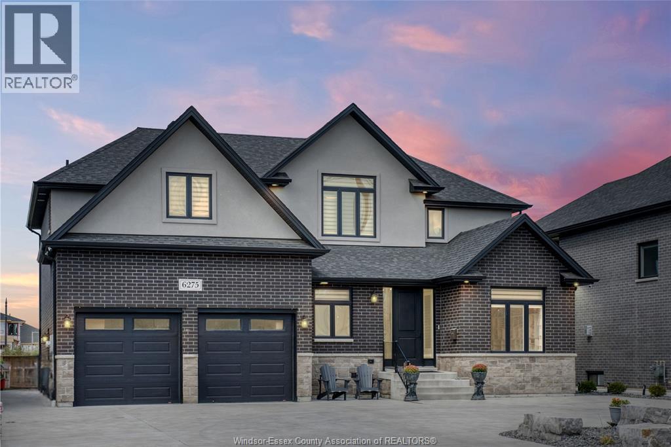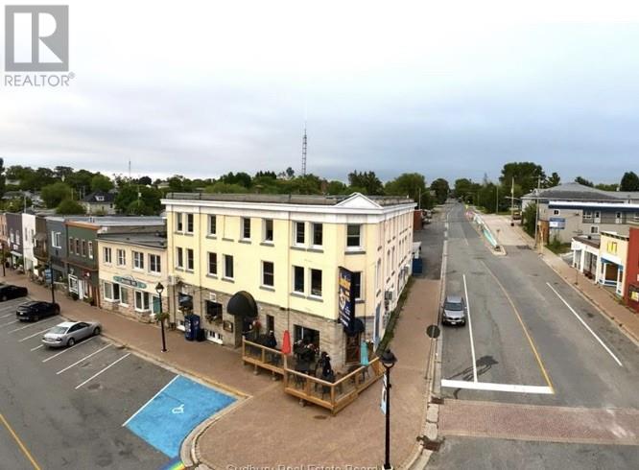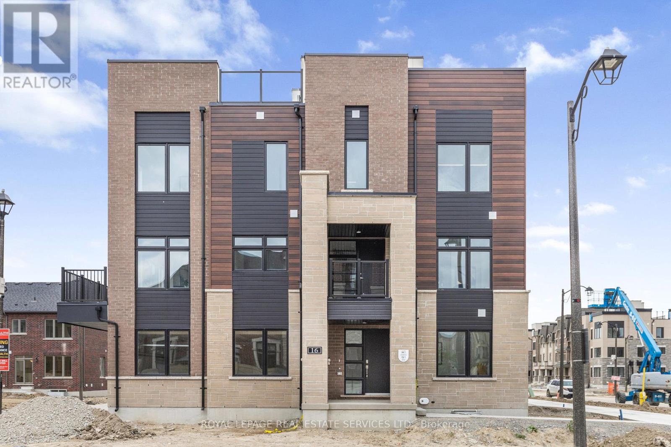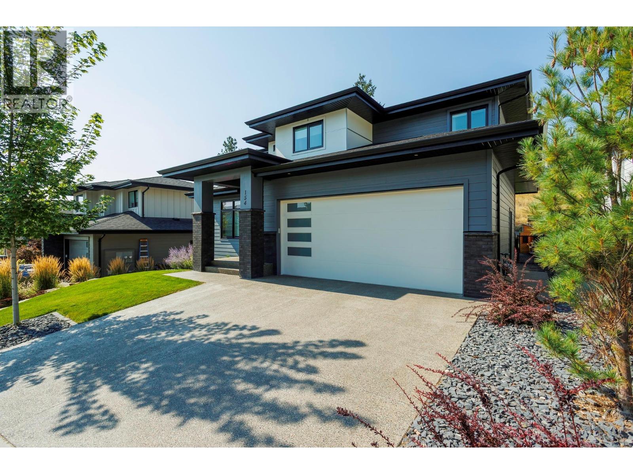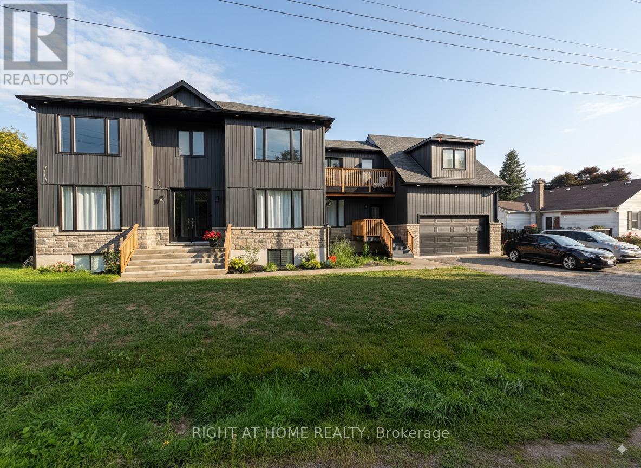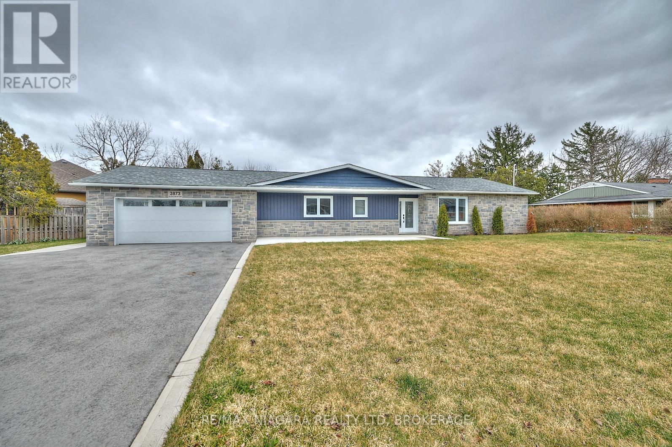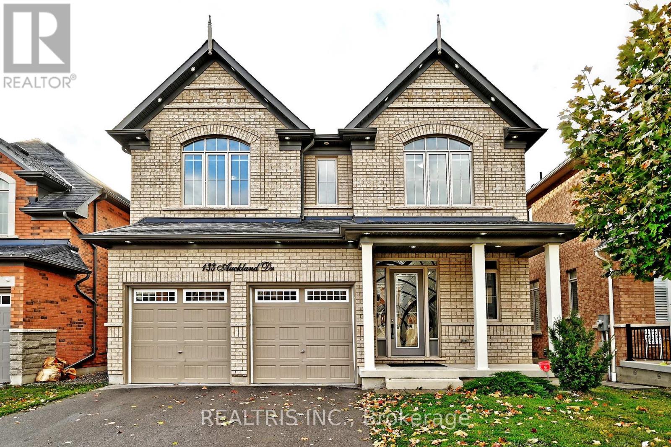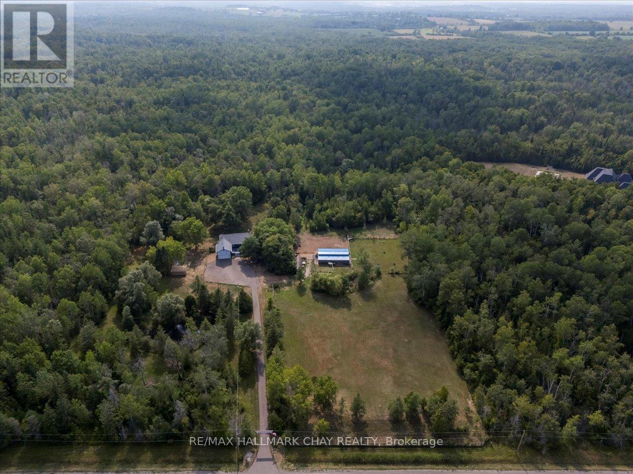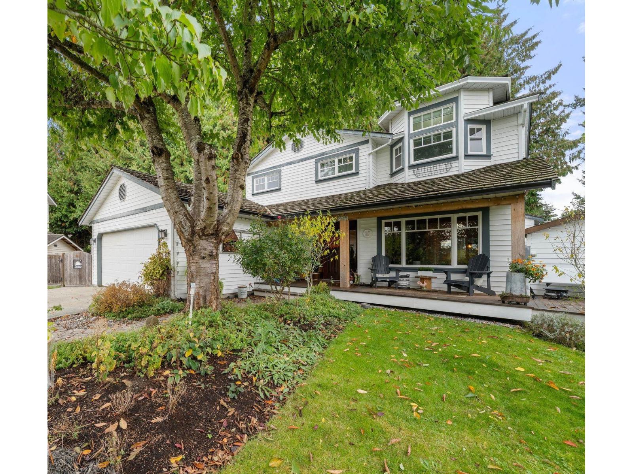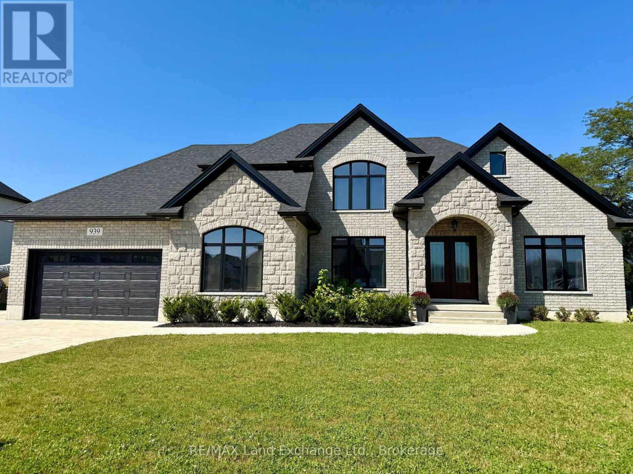10 Melville Drive
Ottawa, Ontario
Introducing a brand-new detached development with THREE above-grade apartment dwelling units, each with their own entrances, in-suite laundry and separately metered utilities. With two 4-bed, 2-bath units and one 2-bed, 1-bath unit, this rare turnkey investment offers exceptional income potential and modern design. With a projected gross annual income of $86,400 and a one-year developer warranty, this is a dream investment property. Energy-efficient systems, including high-efficiency heat pumps with backup electric heating and tankless water heaters, keep operating costs low. An attached garage spot offers additional income potential through separate rental. Located just minutes from top-rated schools, public transit, major arterial routes, and Highway 416, this property ensures strong tenant demand. With no rent control due to new-build exemption, investors can take full advantage of market-driven rents and a healthy ROI. Expected completion date is February 2026. STILL UNDER CONSTRUCTION. Gas and Hydro is separately metered, builder can also separate water meters. (id:60626)
Avenue North Realty Inc.
7 Jodies Lane
Springwater, Ontario
Discover the perfect blend of modern luxury and serene charm at 7 Jodies Lane, a meticulously renovated residence in the tranquil community of Midhurst, Ontario, featuring a stunning heated in-ground ICF pool with a custom waterfall, ideal for summer swims or evening stargazing, and a relaxing spa for unwinding after a long day, complemented by a low-maintenance backyard with stamped concrete and vibrant garden beds filled with perennials, shrubs, and seasonal blooms, offering a peaceful retreat for gardening enthusiasts, while the contemporary interior boasts new flooring, a gourmet kitchen with quartz countertops and stainless steel appliances, a spacious open-concept layout perfect for family living or entertaining, and a versatile in-law suite with a separate entrance, making this exquisite property the dream home you wont want to miss. (id:60626)
RE/MAX Hallmark Chay Realty
6275 Disputed Road
Lasalle, Ontario
Welcome to your dream home in the heart of beautiful LaSalle! This stunning two-storey residence perfectly blends luxury, comfort, and thoughtful design — a true haven for multi-generational living. Every detail has been crafted to provide the ideal balance of togetherness and personal space for the whole family. Upstairs, you’ll find four generously sized bedrooms, including two with private ensuites for ultimate convenience and privacy. The primary suite is a luxurious retreat, featuring a spacious walk-in closet that leads to a private office — perfect for remote work or a serene reading nook. An upper-level laundry room adds everyday practicality to your lifestyle. The main level is designed for both function and elegance. Host gatherings in the chef’s kitchen, complete with an oversized island, premium stainless steel appliances, and a stylish wet bar with a second dishwasher and fridge — ideal for entertaining. The kitchen flows effortlessly into the warm and inviting living room and a sun-filled four-season room, anchored by a cozy gas fireplace and surrounded by windows that bathe the space in natural light. The fully finished lower level transforms this home into a perfect multi-generational sanctuary. With its own complete kitchen, spacious living area, bedroom, full bathroom, and laundry — plus a private exterior entrance — it’s ideal for in-laws, adult children, guests, or even as a potential income suite. Outside, a beautifully maintained lot with a paved circular driveway provides ample parking for family and visitors. With high-end finishes throughout, this move-in-ready home truly offers luxurious living for every generation — where comfort, elegance, and versatility come together in perfect harmony. (id:60626)
Pinnacle Plus Realty Ltd.
1 Water Street
Little Current, Ontario
The Anchor Inn stands as a remarkable 136-year-old landmark business in the heart of Little Current on Manitoulin Island. Strategically positioned across from the bustling town docks in the downtown core, this iconic establishment has become a cornerstone of both the local community and the island's tourism industry. This thriving business currently features a vibrant and spacious dining room/restaurant, a popular bar that draws both locals and visitors, professional catering services, and 17 well-maintained rental units. The Anchor Inn boasts impressive financial performance with strong cash flow, making it an exceptional investment opportunity. It currently is open 5 days a week providing the potential to expand sales. Under both current and previous ownership, the property has received consistent upgrades and maintenance, preserving its historic charm while ensuring modern functionality. As a mainstay of Manitoulin Island's hospitality scene for over a century, The Anchor Inn represents a rare chance to acquire an established business with a rich heritage and proven success. Could this historic waterfront property be the golden business opportunity you've been searching for? (id:60626)
J. A. Rolston Ltd. Real Estate Brokerage
16 Jessica Antonella Street
Markham, Ontario
Absolutely Breathtaking! Be the first to live in this brand new 4 bedroom, 3.5 bathroom corner lot townhome. This stunning home features a 2 car garage with 2 driveway parking spots, 3 balconies and over 20 windows filling every room with natural light. The ground floor features a bright private bedroom with a 3 piece ensuite. Perfect for guests or an older child. The main floor boasts the expansive great room with access to a covered balcony. The gourmet eat in kitchen includes an island, quartz countertops, stainless steel appliances as well as a copious amount of storage. Just off the kitchen / dining room is another balcony perfect for bbqing. Upstairs, the beautiful primary suite features a large walk-in closet and a spa-like ensuite with a stand-up shower. Two additional bedrooms and the main bathroom complete this level. The top floor of this home features a massive roof top terrace with unobstructed 360 views including a view of downtown Toronto on a clear day. Perfect for entertaining on those warm summer evenings. Located in Union Village, this home is surrounded by parks and trails, close to top rated schools and a short drive to all conveniences, Unionville GO and HWY 404 & 407. The perfect place to call home! Whats not to like?! (id:60626)
Royal LePage Real Estate Services Ltd.
154 Echo Ridge Drive
Kelowna, British Columbia
Beautiful 2-storey partial walkout in Wilden with a legal 1-bed/1-bath suite. Over 3,100 sq.ft. of living space with 6 bedrooms and 4 bathrooms: one on the main, three upstairs, a fifth down, plus the suite. The main floor offers 9' ceilings, laminate flooring, a spacious laundry room with storage, and a chef’s kitchen with gas range, black stainless appliances, built-in wall oven and microwave, quartz countertops, and a walk-through pantry connecting the kitchen to the laundry room. Just off the kitchen is a bar area with wine cooler, while the living room centers on a gas fireplace with floor-to-ceiling tile surround. Upstairs, the primary bedroom has a large walk-in closet and ensuite with tiled walk-in shower, double vanity, and tiled floors. Two additional bedrooms share a full bath with tiled tub/shower, plus a linen closet between them. The lower level adds a fifth bedroom and mechanical room alongside the bright suite with vinyl flooring, dishwasher, microwave, fridge (no stove), 4-pc bath with quartz counter, pot lights, and large window. Outdoor highlights: extended partially covered patio with gas BBQ hookup, hot tub rough-in and partially fenced yard. Oversized partial-tandem double garage with EV charger, storage & side yard access. From your doorstep, enjoy hiking and biking trails, Knox Mountain East Park, and Blair Pond Park with tennis courts, playground, and winter skating. Just 12 minutes to downtown Kelowna. (id:60626)
RE/MAX Kelowna
5 Phair Avenue
Clarington, Ontario
Welcome to 5 Phair Court, a stunning, recently built family home tucked away on a quiet cul-de-sac in Courtice. This thoughtfully designed property blends comfort, space, and flexibility, making it ideal for multi-generational living or anyone seeking both privacy and convenience.Step inside to discover a bright, open-concept main floor where natural light fills the principal rooms. The spacious kitchen serves as the heart of the home, and also featuring a butler kitchen and a walkout to a rear deckperfect for summer barbecues and family gatherings. Flowing seamlessly into the living and dining areas, the main level offers both everyday function and space for entertaining. Upstairs, youll find four generously sized bedrooms, each with its own walk-in closet, ensuring ample storage for the whole family. The primary suite is a true retreat, boasting a large walk-in closet, a luxurious ensuite bathroom designed for relaxation and comfort. A second-floor balcony offers a quiet outdoor nook with elevated views.The finished basement is a standout feature, designed with versatility in mind. Complete with two additional bedrooms, a full kitchenette, and a separate entrance from the front of the home, this space is perfectly suited for in-laws, extended family, or even private guest accommodations. Curb appeal is undeniable, with over 65 feet of frontage giving the home a commanding presence on the street. A double car garage with both an interior entry and an exterior man door adds practicality, while tasteful exterior lighting enhances the homes charm at night. The quiet dead-end street provides a peaceful setting with minimal traffic, making it ideal for families. This home is built for modern living, with two gas hot water tanks, efficient central air conditioning, and well-planned mechanicals ensuring year-round comfort. While tucked into a tranquil dead end street, the property is just minutes away from everything Courtice and the surrounding area have to offer. (id:60626)
Right At Home Realty
3873 Glenview Drive
Lincoln, Ontario
Two large separate units, each with separate entrances, offering over 3,200 total square feet with 5 bedrooms and 3 full bathrooms in an exclusive Wine Country location! With its extensive renovations, high-end finishes, and extraordinary attention to detail, all on a lovely, large lot that backs onto a 20-mile creek, this home makes you feel like you're experiencing all the magic of a modern, multi-family masterpiece. No detail was spared in renovating this property!!! Starting on the main floor featuring a gorgeous designer eat-in kitchen with stunning white cabinets, quartz countertops, SS appliances, a pantry, and an island integrating into the cozy family room with a custom fireplace wall & insert. Sliding doors lead out to a large composite deck with a vinyl railing, the perfect spot to soak in the stunning summer sunsets. The Primary Bedroom epitomizes comfort and luxury, featuring a walk-in closet and a 5-piece en-suite with a double vanity and a heated floor. Two additional bedrooms, a second 5-piece bathroom with a heated floor,r and a laundry room complete the main floor. The lower level is filled with natural light and features its own lovely eat-in kitchen with appliances, a living room, two bedrooms, a 4-piece bath with a heated floor, and a large laundry room. Aden/office offers even more living space as does the new durable concrete patio just outside of the eat-in kitchen. Indoor-outdoor living is effortless in this home, picture summer BBQs, relaxing on the patio in a lounge chair or gathering around a fire pit. The beauty and tranquility of the views of the creek and forest from the deck and patio are unmatched. There are over 200 pot lights outside and inside this home, as well as an oversized garage and new driveway. Surrounded by the best of what Vineland has to offer, including Niagara's finest wineries and restaurants, shopping, golf, parks and within minutes of Historic Balls Falls, home yours (id:60626)
RE/MAX Niagara Realty Ltd
133 Auckland Drive
Whitby, Ontario
Welcome To 133 Auckland Drive, An Exquisite Arista-Built Residence Offering Over 3000 Sq Ft Of Refined Living In The Prestigious Williamsburg Neighbourhood Of Whitby. Completed In December 2020, This Elegant 4-Year-New Home Showcases Exceptional Craftsmanship, Modern Design, And High-End Finishes Throughout. The Main Level Features Gleaming Engineered Hardwood Floors, A Dark-Stained Oak Staircase With Wrought Iron Accents, And Soaring 10-Foot Ceilings That Create A Bright, Spacious Ambiance. The Gourmet Kitchen Impresses With Extended Cabinetry, A Pantry For Storing Large Pots, Pans, And Dry Goods, Built-In Stainless Steel Appliances Including A French Door Refrigerator And Six-Burner Gas Stove For The Culinary Connoisseur, And A Generous Open-Concept Layout Featuring A Quartz Countertop Island Perfect For Family Gatherings. Enjoy An Airy Mid-Level Loft With Extra-Tall Windows Overlooking The Foyer And Living Area, Ideal For Family Entertainment And Relaxation. The Second Level Boasts 9-Foot Ceilings, While The Primary Suite Offers A 10-Foot Coffered Ceiling, A Lavish Spa-Like 5-Piece Ensuite Bath, And Two Walk-In Closets. Each Of The Four Bedrooms Has Direct Access To A Bathroom, With Two Designed As Full Primary Suites-Perfect For Multi-Generational Living. A Convenient Second-Floor Laundry Adds Everyday Ease. Set On A Premium Ravine Lot, The Home Boasts A Walkout Basement With Scenic Views And Endless Potential For An In-Law Suite Or Recreation Space. The Fully Fenced Yard Provides A Peaceful Outdoor Retreat For Family Time And Entertaining. Perfectly Positioned Near Highways 4 And 412 At The Whitby-Ajax Border, Enjoy An Upscale, Family-Friendly Community With Large Detached Homes, Beautifully Maintained Streets, Just A 26-Minute Commute To Markham And 50 Minutes to Toronto. This Property Truly Embodies Luxury, Comfort, And Location-The Perfect Place To Call Home. Don't Miss This Rare Opportunity To Own One Of Whitby's Finest Residences! (id:60626)
Realtris Inc.
25222 Park Road
Georgina, Ontario
Roll out of bed every morning to the sights and sounds of your own forest. Feel the stress melt away as you walk 3.5 kilometres of nature trails without leaving your own property. All of this without losing the convenience of nearby shopping, schools and restaurants! This country escape is situated on 25 acres featuring a beautiful yard, horse paddocks, forests and ponds. The home is move-in ready, featuring a bright airy kitchen, large living room (with walkout to an expansive deck) and a finished basement. An 8-stall barn (winterized water, skylights, and rustic chandeliers!) includes an insulated kennel and dog run. The driveway and parking area are both paved.You might decide never to leave your own property, but if you do you're less than five minutes from the town of Sutton and Lake Simcoe, 30 minutes to the Go Train and an hour away from Toronto. When viewing give yourself time to walk the trails to capture the true essence of this wonderful property. (id:60626)
RE/MAX Hallmark Chay Realty
1339 163 Street
Surrey, British Columbia
South Meridian immaculate family home tucked away in a quiet cul de sac, close to school, parks and easy access to HWY 99. Large parklike, private 8,510 sq. ft. lot featuring RV parking, a charming detached 118 sq. ft. gym and large storage shed. Great layout oozing with character thru out. Updates over the years include bathrooms and gorgeous kitchen with large island open to the cozy family room. Three bedrooms upstairs with large primary bedroom and great ensuite. Fabulous family home and shows exceptionally well! (id:60626)
Homelife Benchmark Realty Corp.
939 Bogdanovic Way
Huron-Kinloss, Ontario
Discover luxury lakeside living on the shores of Lake Huron! Located just south of Kincardine in the newest enclave of executive homes, you will find the epitome of style and comfort in this 4075 sq ft custom built Bogdanovic home. The generous half-acre lot provides space, privacy and breathtaking views over the water! Step inside the grand double front doors and you are instantly drawn in by the vaulted ceiling, large windows with abundant natural light, spacious open concept main floor featuring a gorgeous stone fireplace and warm hardwood floors. The elegant kitchen provides the perfect space for family meals or entertaining, with the large island and adjoining dining area. The sliding door to the rear patio creates an easy flow to enjoy the back yard. The main floor primary suite provides a luxurious escape with a walk-out to the patio, a stunning tile shower, soaker tub, double vanity and walk-in closet. Completing the main floor is an additional den/office, laundry combined with mudroom, and a 3 pc bath with direct access outside - very convenient when relaxing in the salt-water swim spa! Upstairs are 2 spacious bedrooms sharing a full bath, one with access to an expansive balcony, where you can enjoy panoramic views of Lake Huron! The lower level has a separate entrance and offers an ideal space for guests or extended family with a full kitchen, family room, 4pc & 2pc baths, an extra laundry room, and additional rooms with flexibility for a gym, office or bedrooms. Completing this magnificent home is the 800+ sq ft garage, featuring a 420v welding plug, laundry sink, ample storage and automatic dehumidifier. A short stroll away is a stunning sandy beach, and downtown Kincardine is a 5 min drive, with dining, entertainment and all amenities. This captivating property could easily become your new home and cottage all in one! Welcome to your new lakeside lifestyle! (id:60626)
RE/MAX Land Exchange Ltd.

