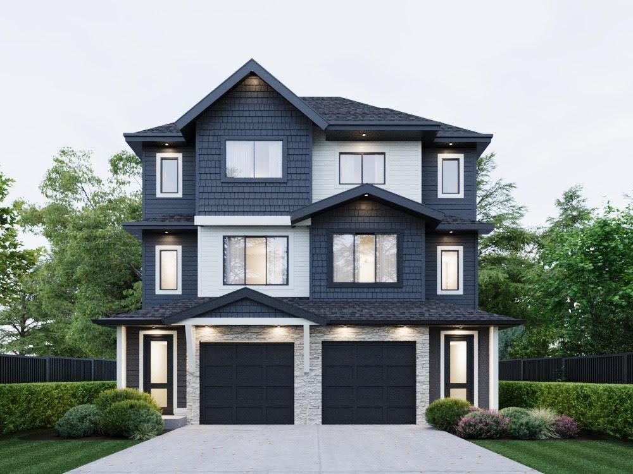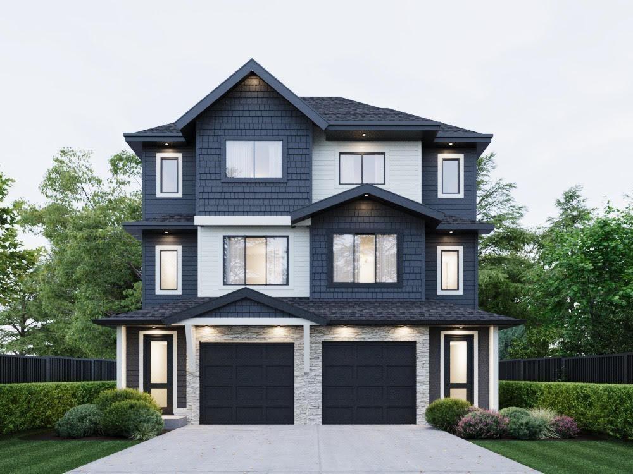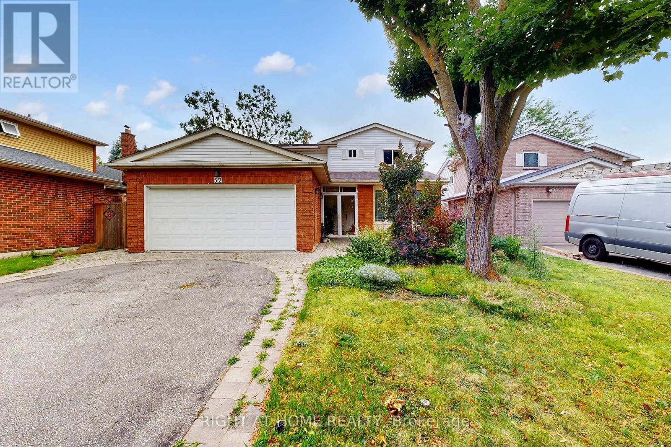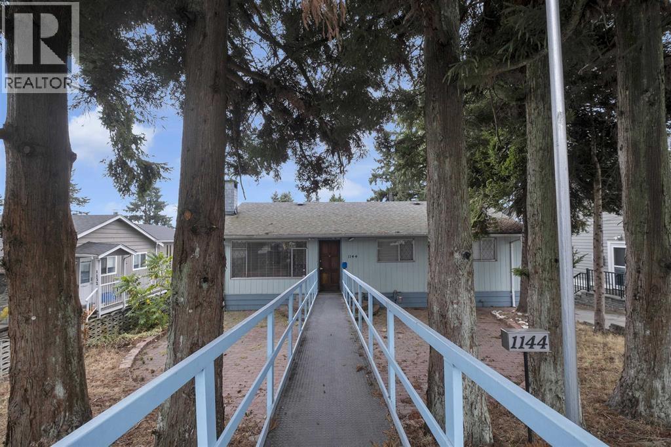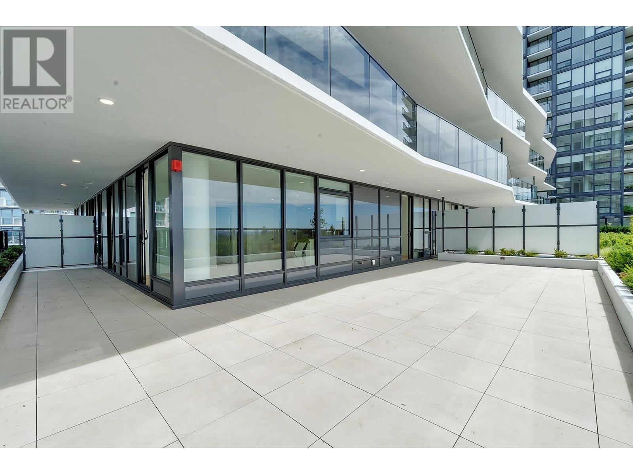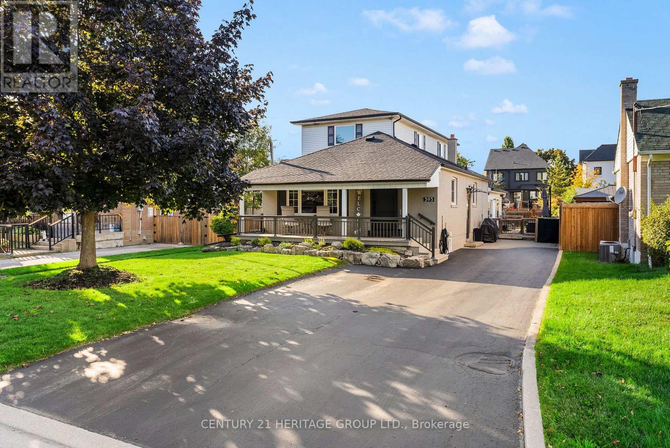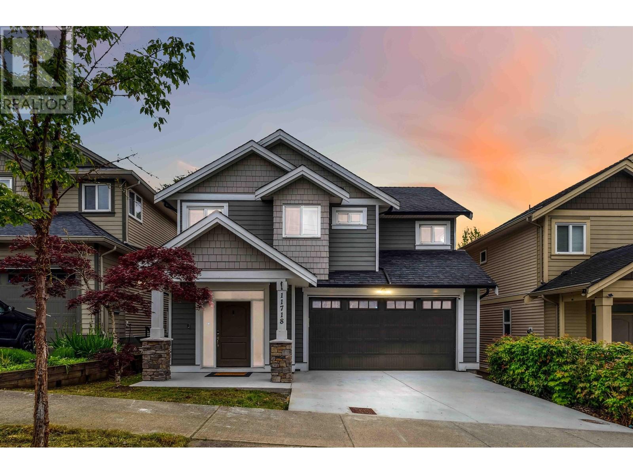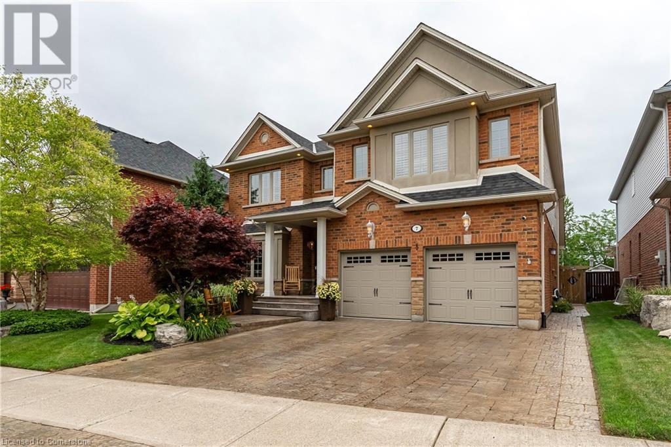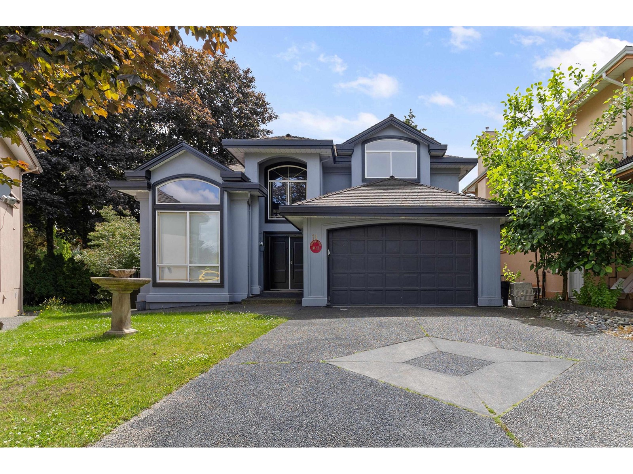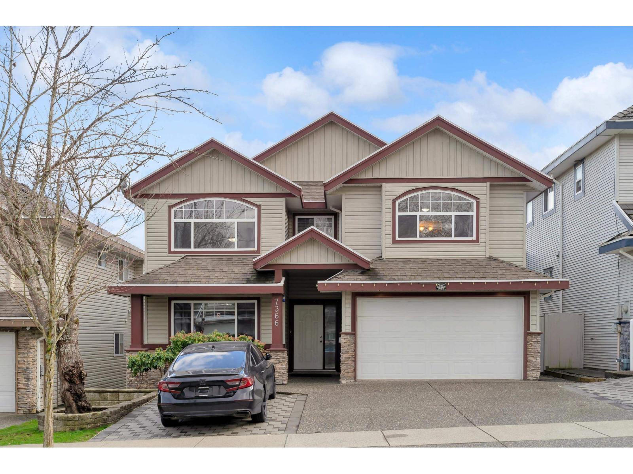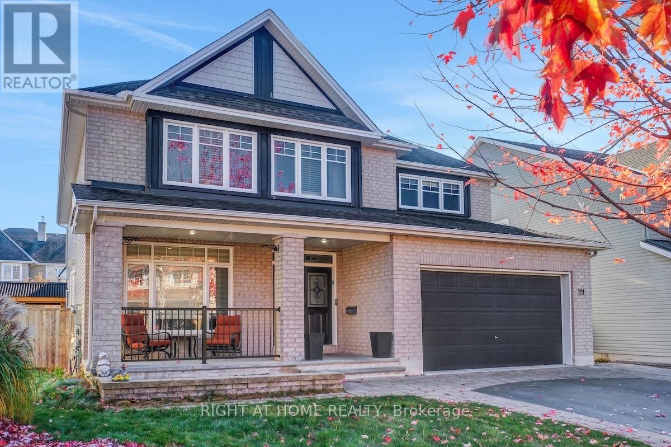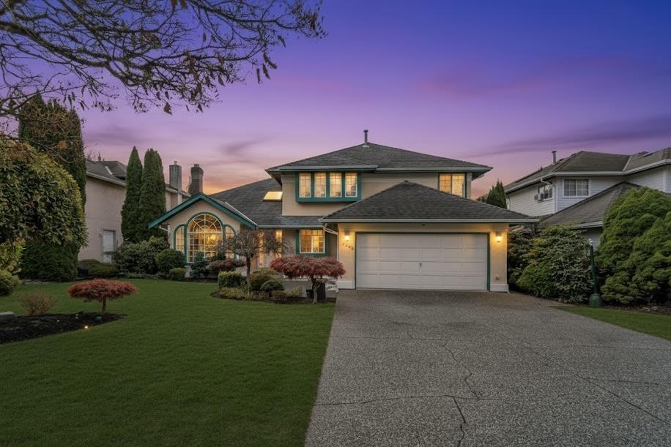101 1830 165a Street
Surrey, British Columbia
Welcome to this spacious 5 bed, 4 bath half duplex in the heart of Grandview, South Surrey! Featuring a legal suite for mortgage help or extended family, this home offers the perfect blend of comfort and convenience with no strata fees. Ideally located on a quiet street, you're just steps to parks, schools, shops, and the Grandview Aquatic Centre. Thoughtfully designed with modern finishes, open concept living, and a private yard-an exceptional opportunity in a highly sought-after neighborhood! (id:60626)
RE/MAX Performance Realty
102 1830 165a Avenue
Surrey, British Columbia
Welcome to this spacious 5 bed, 4 bath half duplex in the heart of Grandview, South Surrey! Featuring a legal suite for mortgage help or extended family, this home offers the perfect blend of comfort and convenience with no strata fees. Ideally located on a quiet street, you're just steps to parks, schools, shops, and the Grandview Aquatic Centre. Thoughtfully designed with modern finishes, open concept living, and a private yard-an exceptional opportunity in a highly sought-after neighborhood! (id:60626)
RE/MAX Performance Realty
52 Breckonwood Crescent
Markham, Ontario
Welcome to this Beautifully Well Maintained 4+1 Bedroom with walkout and separate entranced basement . Family Home with in Prime Thornhill, situated on a Premium Lot. Back to greenbelt. Nestled in a safe, quiet neighborhood, this property is surrounded by Parks and Trails ideal for families .Steps To Top-Ranked Schools, Thornlea And St. Roberts (IB Program), York university, Close To Shops, Community Center, with Easy Access to bus , transit routes, major highways including Hwy 7, 404, GO, and Finch Station. (id:60626)
Right At Home Realty
1144 Rochester Avenue
Coquitlam, British Columbia
DEVELOPMENT POTENTIAL! Beautifully maintained home situated on a massive 6,993 SQFT lot in the heart of Coquitlam City. Ideal for building your dream home now, generating strong rental income, or holding for future redevelopment value. This property is located within walking distance to schools, parks, shopping, and the upcoming SkyTrain extension, adding long-term growth potential. Under the RT-1 Infill Residential Zone, this area supports future small-scale multi-unit housing (duplex, triplex, or fourplex options-buyer to verify with the City), making it a prime site for builders and investors. With potential for subdivision or infill redevelopment, this is a strategic investment in one of Coquitlam´s fastest-growing and most desirable neighborhoods. Subdivide,rent, or build!! Call US !! (id:60626)
Century 21 Coastal Realty Ltd.
408 135 E 13th Street
North Vancouver, British Columbia
Welcome to Millennium Central Lonsdale - North Vancouver´s most sought-after address.This south-facing, 2-bedroom corner unit comes with 2 spa-inspired bathrooms and a show-stopping feature: A massive 852 SQ FT balcony - yes, as big as the entire interior - with breathtaking water views. Perfect for entertaining, lounging, or soaking up the sun. Enjoy TWO side-by-side EV-ready parking stalls and full access to resort-style amenities, including: Outdoor rooftop fire-pit lounge, Heated pool & hot tub, Steam room & sauna, Fully equipped fitness centre, Outdoor BBQs,Children´s play area. All this just steps from shops, cafés, and transit. Don´t miss it! (id:60626)
Sincere Real Estate Services
393 George Street
Milton, Ontario
Team Tiger proudly presents 393 George Street, Milton - a stunning designer-inspired residence that blends luxury craftsmanship, modern comfort, and timeless sophistication in one of Milton's most established neighbourhoods. Every detail has been meticulously curated to create a home that radiates style, function, and warmth. * Step inside to discover luxury large-plank Hickory engineered hardwood flooring (2023) that flows seamlessly throughout the main and upper levels, complemented by a custom hardwood-capped staircase with wrought iron railings (2025). The living area is anchored by a 56" Continental Linear Gas Fireplace framed with Italian 24"x48" Rebel porcelain tile, surrounded by custom built-in cabinetry with ambient lighting (2024) - the perfect setting for elegant entertaining or quiet evenings at home. * The primary ensuite redefines spa-like indulgence with heated Italian porcelain floors, a floating vanity, backlit mirror, Grohe wall-mounted toilet, custom glass shower, and Vogt Drava Collection fixtures - every element designed for refined relaxation. Additional bathrooms mirror this design quality with premium porcelain tile, floating vanities, textured accent walls, and modern backlit mirrors (2025). * Enjoy effortless comfort with custom window treatments, motorized sunroom shades, upgraded 200-amp electrical (2024), Beam SC375 central vacuum (2024), Fusion 2 water softener (owned, 2024), and gas BBQ connection. The roof (2020) and upgraded front porch (2022) add further peace of mind and curb appeal. * The lower level offers a beautifully finished bathroom with custom glass shower, plus rough-ins for a laundry area and wet bar or kitchenette, offering endless potential for future expansion or in-law accommodations. * Located steps from Milton's charming downtown core, parks, schools, and amenities, this exceptional home combines high-end finishes with a warm, inviting atmosphere - the hallmark of thoughtful design. (id:60626)
Century 21 Heritage Group Ltd.
11718 236 Street
Maple Ridge, British Columbia
Former show home located in the heart of Cottonwood neighbourhood back onto the GREENBELT with NATURAL SETTING and PRIVACY! This charming family residence offers an open concept living on three spacious levels and family friendly layout, with many upgrades such as sophisticated millwork throughout, high end Jenn-Air appliances package and much more and A/C. There are 6 bedrooms,4 bathrooms including one or could be two bedrooms rental suites at the lower level walk out for additional rental income or great entertaining space for the family. Easy access to all the local shops, amenities, walking distance to great schools such as Alexander Robinson, Thomas Haney and award-winning Meadow ridge private school. Brand new Driveway. Don't Miss this! (id:60626)
88west Realty
7 Riesling Street
Grimsby, Ontario
Executive luxury listing nestled beneath the escarpment. Discover this beautifully appointed executive residence offering over 4000 sq.ft. of total meticulously maintained living space in one of the wine regions most sought after neighbourhoods. Nestled gracefully beneath the escarpment, this 5 bedroom + den that can serve as a bedroom or an office, 4 bathroom home blends timless elegance with modern convenience - Perfect for todays discerning buyers. The main floor welcomes you with expansive principal rooms, tasteful finishes and a seamless layout ideal for entertaining. A well equipped granite kitchen opens into a spacious family room, while formal living and dining areas create the perfect setting for getherings. The in-law suite potential adds flexible space for multi-generational living. Upstairs generous bedrooms offer peaceful retreats, boasting a spa-inspired ensuite and his and her walk-in closets. Gorgeous oasis rear yard with custom salt water pool, hot tub, sauna, cabana and more! Located in Niagara Wine Country, just minutes from parks, schools, recreation, vinyards, shopping, dining and highway access, this home offers luxury, lifestyle and location in one unmatched package. (id:60626)
Royal LePage State Realty Inc.
11 31600 Old Yale Road
Abbotsford, British Columbia
Mahoney Station welcomes you to this Exclusive, Gated Community of Upscale Estate Homes offering added security & privacy for residents. This home offers over 4,100 sq/ft of functional living space. Enter through a grand foyer leading to formal living & dining rooms. Upstairs, discover 3 bedrooms alongside a TV room, including a primary bedroom with a walk-in closet & en suite. The private backyard is an entertainer's haven, featuring a covered hot tub, gazebo, and shed. Conveniently located for commuters, Hwy 1 is just a 3 min drive away, while nature lovers can enjoy a short walk to Fishtrap Creek. 2022 Updates include a new kitchen with top-of-the-line Jenn Air appliances, a 70-year roof with a 50-year Penfolds warranty, and a 2023 hot water tank. A/C for added comfort. (id:60626)
Sutton Group-West Coast Realty (Abbotsford)
7366 144a Street
Surrey, British Columbia
Beautiful 2 story home in the desirable are of East Newton! This home has 5 bedrooms / 4 bathrooms and a massive recreation room that can be used for pretty much anything. Located in a quiet and family-oriented neighborhood. Laminate flooring throughout with a stunning layout. Fenced backyard with a covered BBQ deck. Double car garage + plenty of additional parking. Close to shopping, transit, and schools. Mortgage helper with 2 bedroom suite that's rented for $1,500 per month. This is a can't miss opportunity it won't last long. For more information please contact Listing Agent. (id:60626)
RE/MAX Treeland Realty
211 Denali Way
Ottawa, Ontario
Stunning 4+1 bedroom, 5-bathroom luxury home with den and loft offers over 4,500 sq. ft. of exquisite living space on an oversized, pie-shaped lot. From the moment you arrive, you'll be captivated by its elegant curb appeal - featuring a grand driveway, an inviting front porch, and a picturesque street of mature trees. The main level welcomes you with rich hardwood floors, 9' ceilings, and an effortless flow between rooms. The spacious living with a cozy fireplace and formal dining areas creates an ideal setting for entertaining, while the private office offers a peaceful retreat for work or study. The gourmet kitchen showcases granite countertops, SS appliances, a functional island, and a sunlit breakfast area. The bright family room with oversized windows and custom shelving. A hardwood staircase leads to the upper level, where you'll find hardwood floors throughout, four large bedrooms, a versatile loft, and three beautifully renovated bathrooms. The expansive primary suite impresses with a large walk-in closet and a luxurious 5-piece en-suite. The fully finished lower level extends the living space with 9' ceilings, a stylish wet bar, a home cinema, a rejuvenating sauna, a fifth bedroom, and a fifth bathroom - perfect for guests or extended family. Step outside to your own private oasis: a fully fenced backyard with a 30' deck, interlock patio, in-ground saltwater pool, hot tub, and charming gazebo. This extraordinary home combines elegance, comfort, and entertainment in perfect harmony - a rare opportunity to experience resort-style living every day. (id:60626)
Right At Home Realty
14906 83a Avenue
Surrey, British Columbia
Welcome to Shaughnessy Estates, where elegance meets comfort. This stunning 5-bedroom, 3-bath residence sits proudly on a spacious 7,500 sq ft lot, offering over 2,500 sq ft of refined living space. Step inside to discover rich hardwood floors, two elegant fireplaces, and a bright, open-concept kitchen and family area - perfect for both everyday living and stylish entertaining. Enjoy your fully fenced backyard oasis, complete with a large patio ideal for summer gatherings and relaxed evenings under the stars. This property had plans for a future 2-bedroom suite, providing flexibility for those who wish to build it in the future for extended family use or potential rental income. Perfectly positioned just minutes from golf courses, top-rated schools, shopping, parks, and transit, this home truly delivers the ultimate blend of luxury, lifestyle, and convenience. Book your private showing today - and experience the beauty of Shaughnessy Estates. (id:60626)
Keller Williams Ocean Realty

