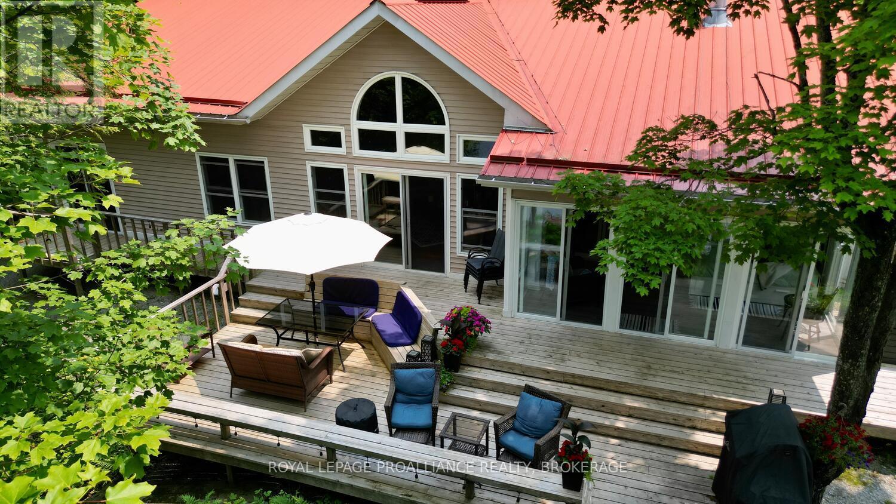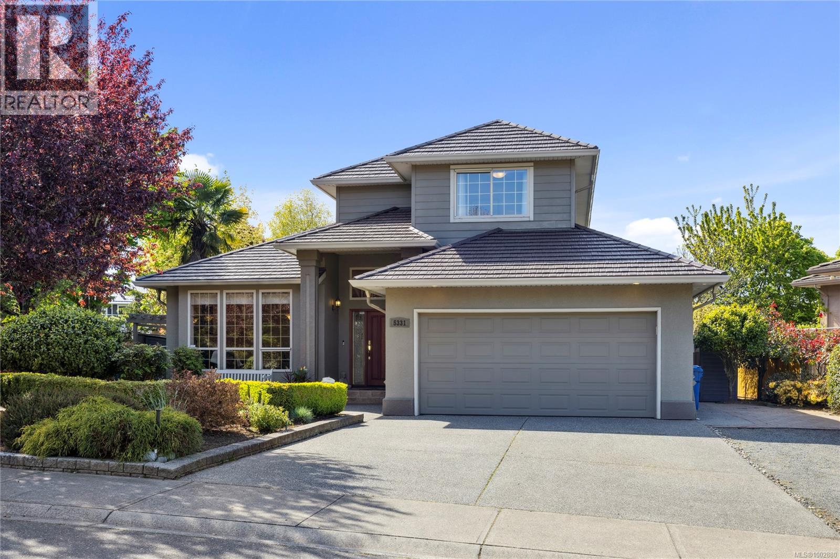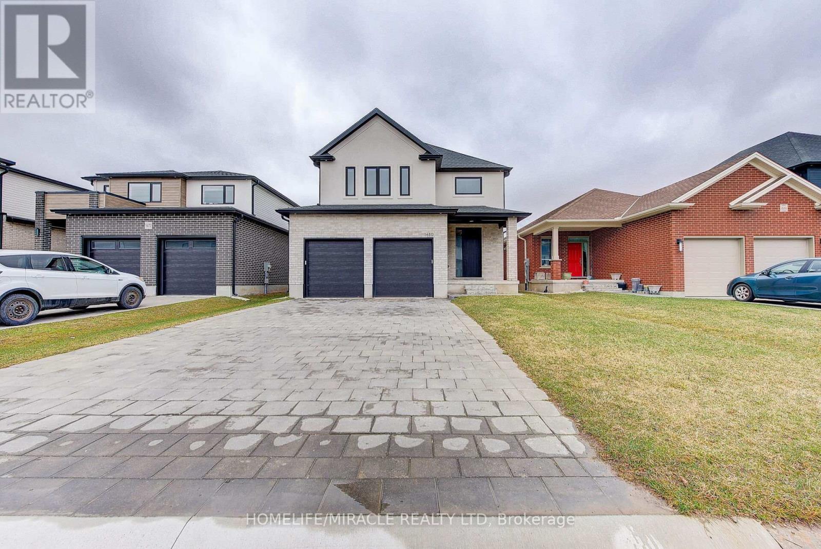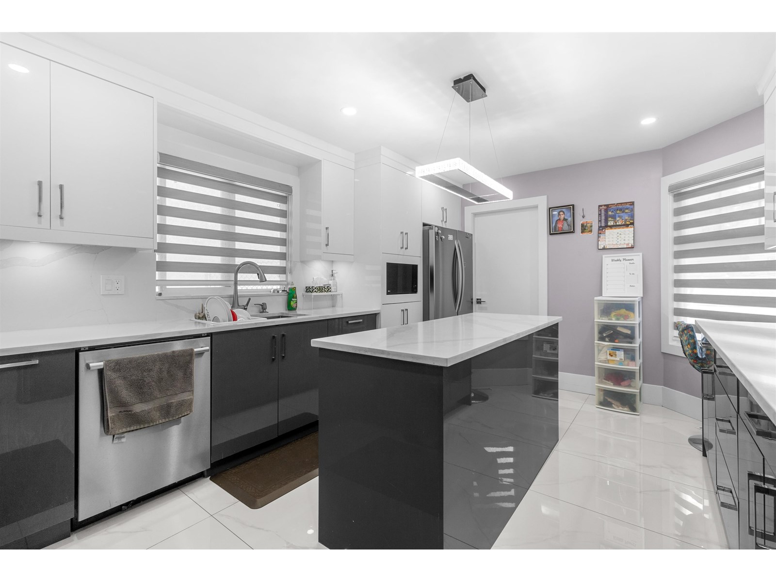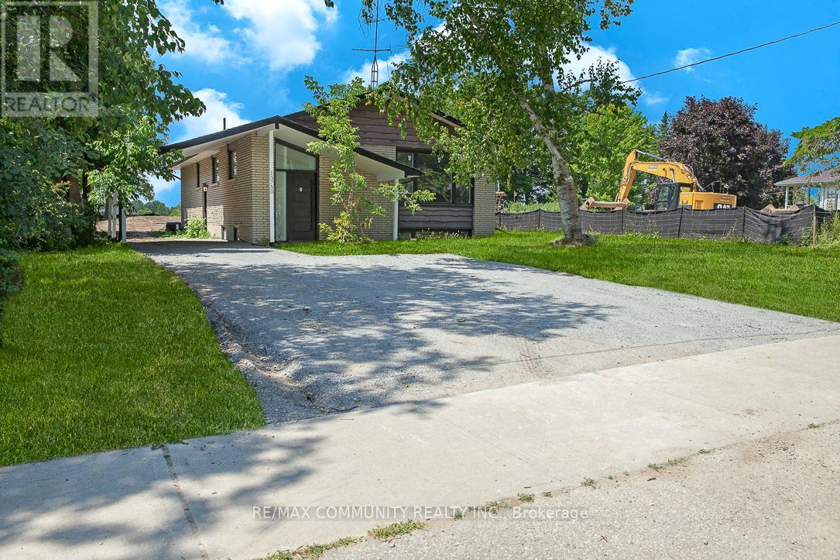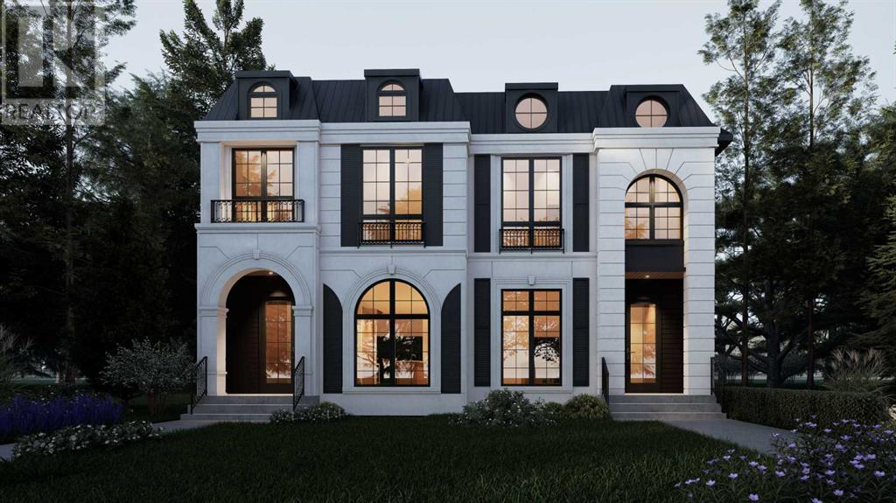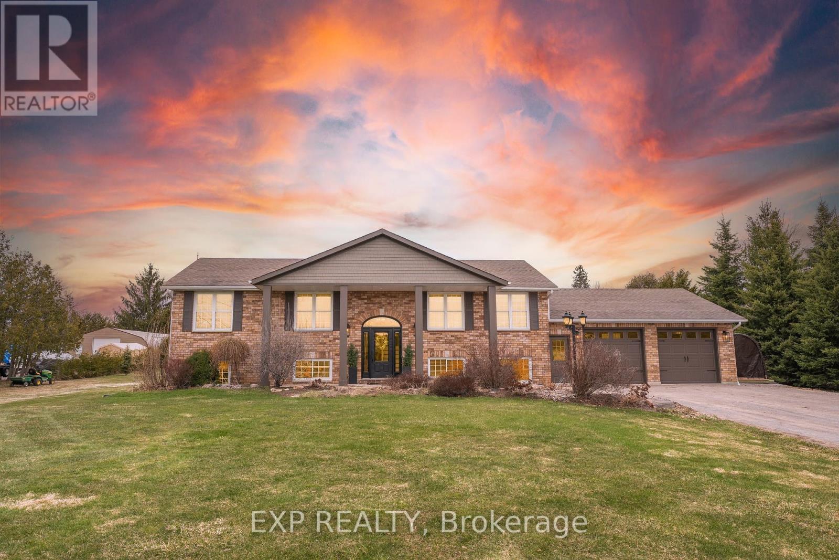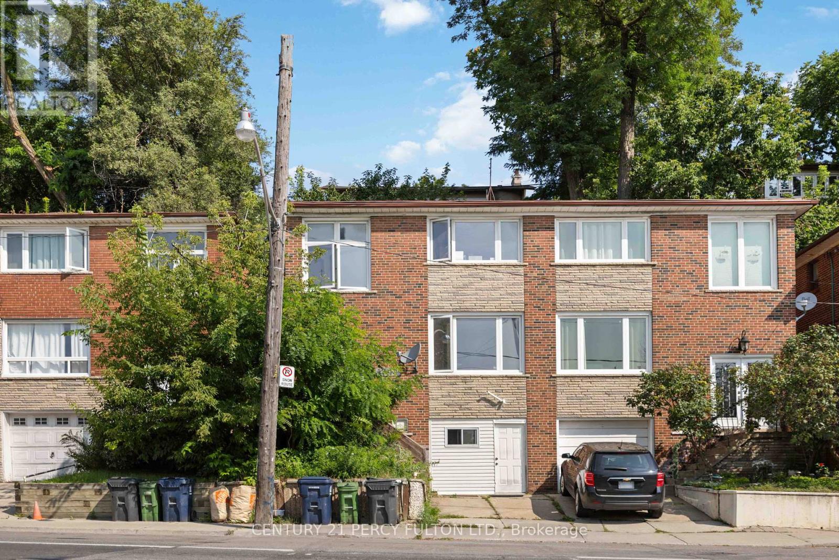1105 Tober Lane
Frontenac, Ontario
Exceptional Year-Round Waterfront Retreat on Buck Lake - 7 Acres of Natural Beauty. Welcome to your private slice of paradise on beautiful Buck Lake! This slab-on-grade,year-round home sits on a stunning 7-acre parcel offering serene privacy, deep clean waterfront, and an incredible lifestyle for outdoor enthusiasts or those seeking peaceful lakefront living. Inside, this thoughtfully designed 3-bedroom, 2-bath home features an open-concept living, dining, and kitchen area with cathedral ceilings, radiant heated floors throughout, and a striking floor-to-ceiling stone wood-burning fireplace. The kitchen flows into a bright sun-room with four sets of patio doors leading to the spacious lake-facing deck the perfect place to relax or entertain with panoramic views.The primary suite offers a 4-piece ensuite and its own sliding doors to the deck, creating a peaceful retreat. A large rec room provides additional living space, ideal for family gatherings or a games area. Pony panel wired in ready for you to easily add your generator for back up power. Step outside to explore the many highlights of this unique property: A separate garage for storing recreational gear and outdoor toys, charming sugar shack. A stone deck with fire-pit, dock, and bunky/storage cabin at the waterfront complete with its own outdoor shower. 1/2 hp jet pump line from lake for all outdoor watering and shower. This property offers direct access to nature with Frontenac Provincial Park, the Cataraqui Trail, and the Rideau Trail all just minutes away. Located 30 minutes to Kingston and 30 minutes to Westport, this incredible home blends comfort, charm, and outdoor adventure in one unforgettable setting. Whether you're looking for a full-time residence or a four-season getaway, this Buck Lake gem is ready to welcome you home. (id:60626)
Royal LePage Proalliance Realty
32 Princess Street
Glen Morris, Ontario
Stunning Fully Renovated Home in Sought-After Glen Morris, ON! Welcome to this beautifully renovated 2,400 sq. ft. home, offering modern living with thoughtful design in the desirable Glen Morris community. This spacious property features an oversized garage with a loft, perfect for additional storage or a workshop. Inside, the open-concept kitchen and family room create a bright and inviting space, complete with a pantry for extra convenience. The main floor offers a washer and dryer, a full bathroom, and a versatile bedroom or den, ideal for guests or a home office. The living and dining area flow seamlessly, providing an excellent space for entertaining. Upstairs, you’ll find three generously sized bedrooms and a full bathroom with modern finishes. The basement offers incredible potential as an accessory dwelling, featuring a separate entrance, private laundry, and ample storage—perfect for rental income or multi-generational living. Don’t miss out on this exceptional home that blends style, space, and versatility in Glen Morris’ one of the most sought-after neighborhoods. Book your showing today! (id:60626)
RE/MAX Twin City Realty Inc.
5331 Bayshore Dr
Nanaimo, British Columbia
Immaculate 4-bedroom, 3-bathroom North Nanaimo home backing onto the tranquil Westhaven Park. Thoughtfully renovated featuring two primary bedrooms with ensuites—one on each level—this home boasts a bright, modern interior, updated finishes, and a heat pump for year-round comfort and efficiency. Mature landscaping creates a relaxing and private outdoor space, complete with a sunroom offering versatility for unwinding or entertaining overlooking the private space. Ample RV/boat parking adds convenience for outdoor enthusiasts, while nearby Bayshore Viewpoint and waterfront access highlight the best of coastal living. All data and measurements are approximate and should be verified if important. (id:60626)
RE/MAX Professionals
1480 Medway Park Drive
London North, Ontario
Welcome to this well-maintained 2-storey home in North London's desirable Medway Park neighborhood. Offering 4 bedrooms, 3.5 bathrooms, and a double car garage, this spacious home is perfect for families looking for comfort, functionality, and location. The main floor features a bright open-concept layout with a spacious living room, dining area, and kitchen with plenty of cabinetry and natural light. Upstairs, you'll find all four bedrooms, including a primary suite with walk-in closet and 5pc private ensuite, as well as a second bedroom with its own 3pc ensuite and walk-in closet ideal for guests or multi- generational living. The remaining two bedrooms share a 3pc bathroom. The laundry room is also conveniently located on the second floor. A chairlift is installed for added accessibility between the main and second floors. Outside, enjoy a fully fenced backyard, perfect for children, pets, and outdoor entertaining. A professionally completed backyard covered Porch with lighting and natural gas line for BBQ! Located just minutes from grocery stores, elementary and secondary schools, parks, and other amenities, this home offers convenience and community. Unspoiled basement with a separate entrance which can be finished as an apartment or just rec area. (id:60626)
Homelife/miracle Realty Ltd
7068 129a Street
Surrey, British Columbia
Welcome to this beautifully renovated 5-bedroom, 2.5-bathroom rancher located in the heart of West Newton. Sitting on a 4,515 sq ft lot, this home features extensive updates including new flooring, modern lighting, updated bathrooms, a refreshed kitchen, and central air conditioning for year-round comfort. The layout includes a flexible 1- or 2-bedroom mortgage helper with a private entrance - ideal for extended family or rental income. Outdoors, enjoy ample parking for multiple vehicles plus RV parking. Situated on a quiet street, this home is close to all levels of schools, parks, shopping, and transit. Whether you're a first-time buyer, investor, or looking for a turnkey family home, this one check all the boxes. (id:60626)
Royal LePage Global Force Realty
13750 Old Simcoe Road
Scugog, Ontario
Legal Duplex Bungalow Newly Renovated in 2022. 3 Bedroom + 2 Bath + Kitchen and Laundry on each floor. Upper and Lower both tenanted out. 60' x 200' corner lot with Estate Homes right behind and Prince Albert Public School only 3 doors away. All Luxury Vinyl Plank Flooring. Granite Counters, Stainless Steel Appliances. Pot Lights Throughout. City water, Natural Gas, Brand New Septic System 2022. Over 300k in Renovations. Great CAP Rate, Great Investment Potential. Dont miss out! (id:60626)
RE/MAX Community Realty Inc.
223 29 Avenue Nw
Calgary, Alberta
Discover the epitome of inner-city living with this custom-built home boasting over 2,800 sqft of meticulously designed living space in the highly sought-after community of Tuxedo Park! With 4 BEDROOMS, 3.5 BATHROOMS, a GYM, WET BAR, REC SPACE, and a WALK-OUT BASEMENT, this home is the perfect fit for families who love to host and entertain. Heading inside, you're greeted with a large open concept layout full of natural light, a built-in bench and closet, dual mudrooms, and a POCKET OFFICE with custom built-ins - perfect for remote work or to study. The kitchen is truly a chefs dream - featuring a striking 14-ft island, stainless steel appliances, and a built-in wall oven and microwave. The living room features a gas fireplace, custom built-ins, and a rear bi-parting patio door which opens directly to your deck, perfect for indoor-outdoor enjoyment. Upstairs, the luxurious primary suite offers a massive walk-in closet, and a stunning 5-piece ensuite with IN-FLOOR HEATING, recessed ceiling, free-standing tub, and a full-height tiled shower, niche and bench. Two additional bedrooms, each with its own walk-in closet, a centrally appointed 4-piece bathroom along with an upper laundry room finish off this level. The fully developed basement delivers a GYM, wet-bar, large recreation area, and another large bedroom and 4-piece bathroom. The basement is also a walk-out, making it perfect for those that love to entertain or enjoy the outdoors. All of this in magnificent Tuxedo Park - just minutes to downtown, easy access to all major roads, and close proximity to excellent schools and top post-secondary campuses. Situated on a peaceful, tree-lined street and in one of Calgary's most desirable neighbourhoods, this is not a property that you want to miss. You still have time to select your own finishes and truly make this home your own! Featured photos are from a similar project by the same builder. RMS measurements are based on the builder's plans and are subject to change up on completion. *THE BUYER STILL HAS THE OPTION TO ADD A 2 BEDROOM LEGAL SUITE* (id:60626)
Real Broker
13127 Balloch Drive
Surrey, British Columbia
Location!! Queen Mary Park Area. This centrally located 3 bed 2 bath 2 storey 1/2 duplex house is sitting on 5671 Sq ft lot (Approx) on quiet Cul De Sac street. Fantastic, quiet family neighborhood. One Block to Betty Huff Elementary. 5 minutes drive to King George Skytrain and SMH. Why pay strata feels when you can own this 3 bed 2 bath house. Rear yard is fenced and private. The huge rec room could double as fourth bedroom. The adjacent duplex 13125 is also available!! Buy both properties. Both together makes 11200+ sq ft lot (id:60626)
Century 21 Coastal Realty Ltd.
80 Gage Street
Niagara-On-The-Lake, Ontario
Discover the perfect opportunity to build your dream home on this stunning, beautiful vacant lot, nestled centrally in one of the prettiest towns in Canada. Ideally located just a few minutes walk, (2 STREETS AWAY!) from the gorgeous main street of the Olde Town, short drives to numerous wineries in the greater Niagara Region, a vibrant marina, the world class SHAW Theatre, and Niagara's top-rated restaurants. Don't miss your rare opportunity to own the perfect slice of paradise in a community known for it's Historic Olde World charm and beauty, it's local friendliness and incredible bucolic lifestyle. Vacant lots like this, in the highly sought after central location of Olde Town, virtually never come up for sale! All you'll need to do is come and experience it, to fall in love and see all of the possibilities that exist, to build your perfect dream home in Paradise! (id:60626)
Bosley Real Estate Ltd.
35 Killdeer Drive
Kawartha Lakes, Ontario
Tucked Away On A Quiet Street In The Sought-After Orange Corners Community, This Beautiful Bungalow Sits On Just Over An Acre, Offering Privacy And Space Only Minutes From Peterborough. The Open-Concept Main Floor Features Gleaming Hardwood, Large Windows That Fill The Space With Natural Light, And A Tastefully Updated Kitchen (2020) With A Large Centre Island, Quartz Counters, Farmhouse Sink, Gas Range, Stainless Steel Appliances, Backsplash, And Undermount Lighting. The Spacious Living And Dining Area Flows Seamlessly From The Kitchen, Making It Perfect For Hosting Family And Friends With Ease. The Primary Bedroom Includes A Walk-Out To The Deck And A 3-Piece Ensuite With A Jacuzzi Tub, While Two Additional Bedrooms And A 4-Piece Bathroom Complete The Main Level. Step Outside To An Expansive Deck (2024), Perfect For Entertaining Or Relaxing To The Sounds Of Nature, With A 6-Seater Hot Tub (2017), Gazebo, And Above-Ground Pool. The Fully-Finished Basement - With Access From Both The Main Floor And A Separate Entrance Through The Garage - Offers A Complete In-Law Suite With A Full Kitchen (2023), Stainless Steel Appliances, Eat-In Area, Open-Concept Family Room With Gas Fireplace, Bright Bedroom With Oversized Windows, 4-Piece Bath, And Spacious Laundry/Mudroom. Freshly Painted In 2025, This Home Also Includes Abundant Storage, Parking For 12+ Vehicles, And A Custom Garden Shed. Dont Miss This Exceptional Opportunity To Enjoy Country Living With City Convenience! (id:60626)
Exp Realty
300 Bonsai Pl
Qualicum Beach, British Columbia
Welcome to this stunning 6.86-acre property offering a total of THREE buildings surrounded by mature trees, trails, pond and gardens! Accessed by a private driveway, there's plenty of space for all your toys and projects allowing you to fully embrace an active, adventurous lifestyle. The main West Coast style home features impressive vaulted ceilings, cozy wood burning stove, beautiful stained glass, skylights that flood the home with natural light, loft style primary bedroom plus additional bedroom/office complete with a spacious covered deck for year-round entertainment. Bonus multiple outbuildings including two charming detached cottages and powered workshop, making it ideal for those seeking a versatile lifestyle. Located in a serene and sought-after area, this expansive property features a The property is designed with the indoor/outdoor lifestyle in mind, offering ample space for entertaining, relaxing, and exploring. (id:60626)
RE/MAX Camosun
1344 Davenport Road
Toronto, Ontario
Great Investment Opportunity Legal Duplex Newly Renovated in High Demand Location, Living/Dining Combination On Main Floor With Hardwood Floorings & Bathroom, Large Kitchen With Access Directly To Dining Area, Side Entrance From Main Level To Rear Of The Property, 3 Bedrooms On Second Floor With Hardwood Floors And Closet Space Complete With 4 Piece Bathroom, Finished Basement With Kitchen And Bathroom, 1 Car Parking, Transit At The Door, Shopping Near By, Must See Property, Located in Corso Italia (id:60626)
Century 21 Percy Fulton Ltd.

