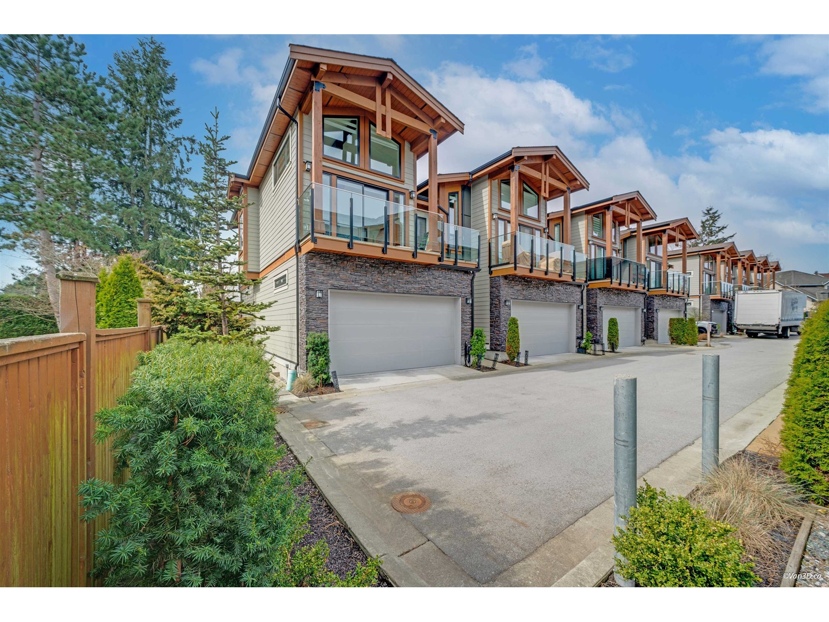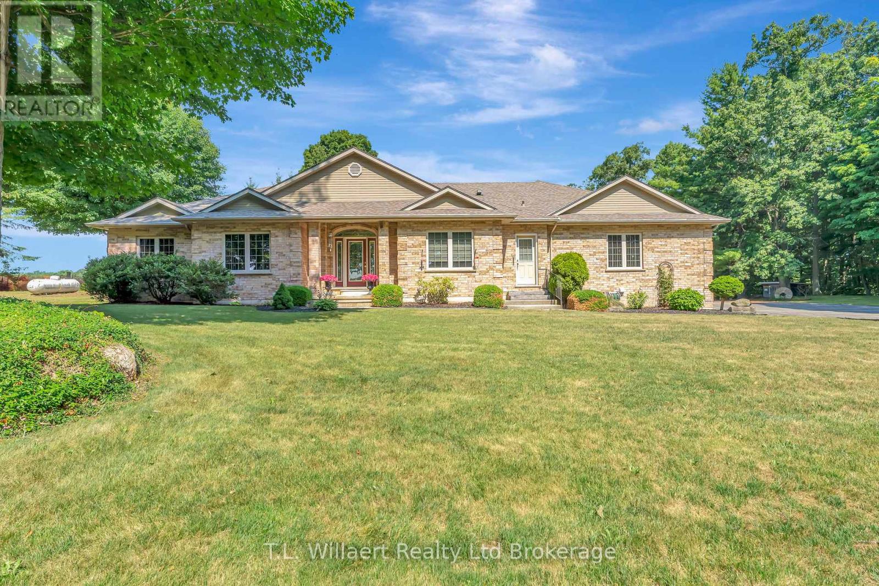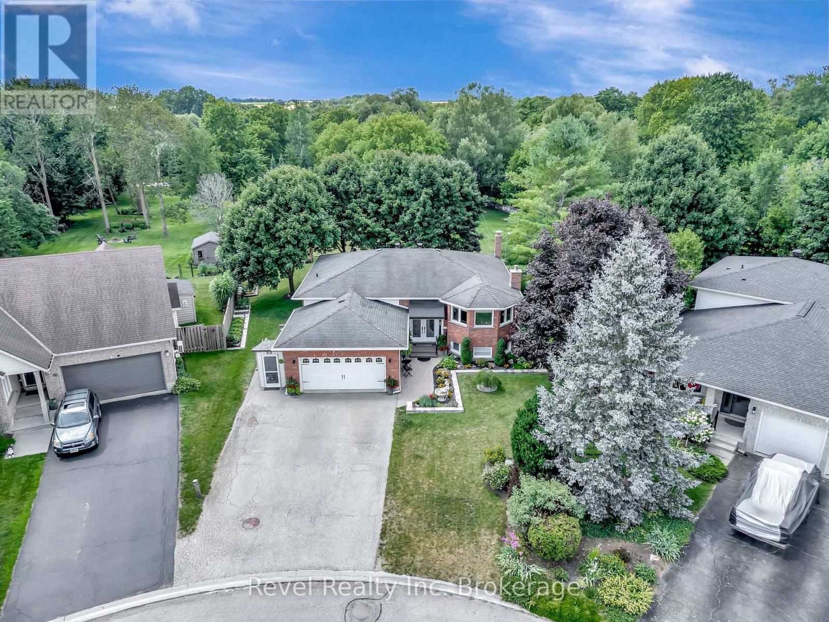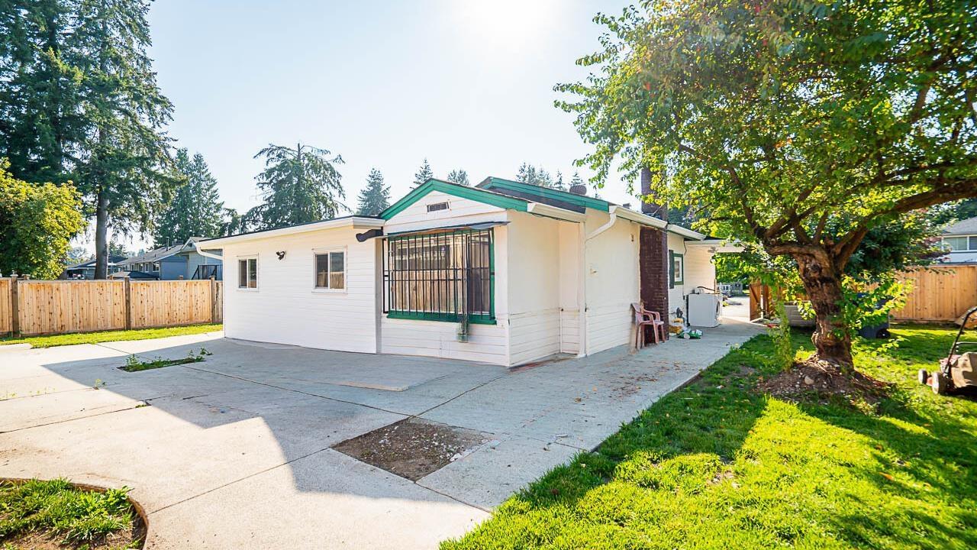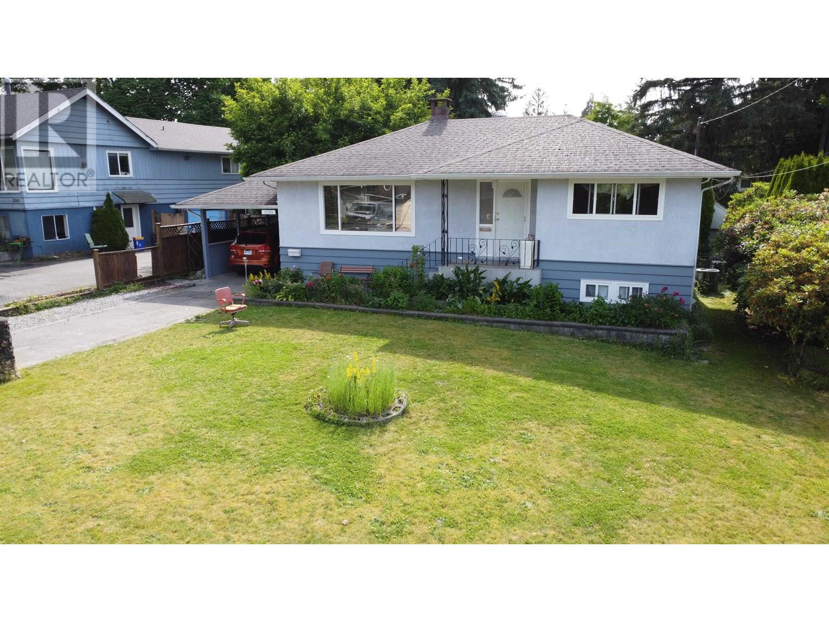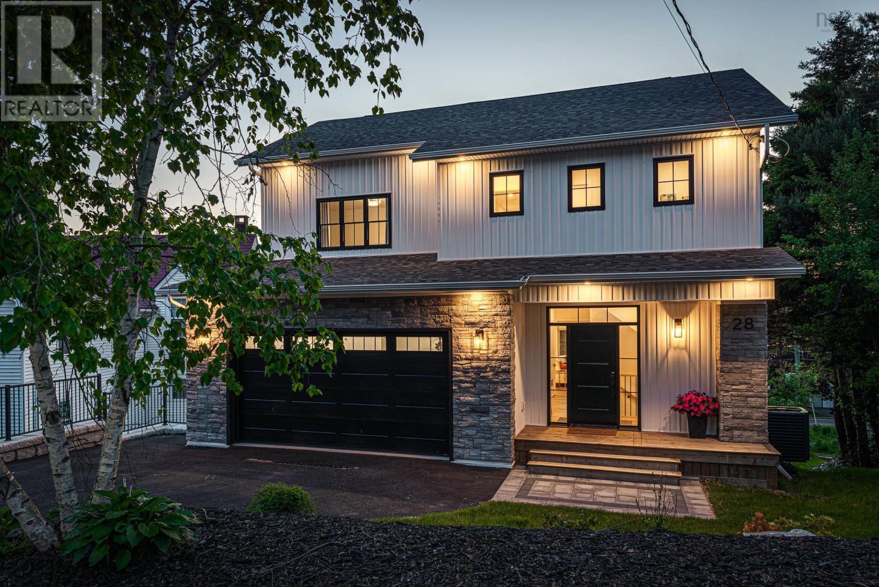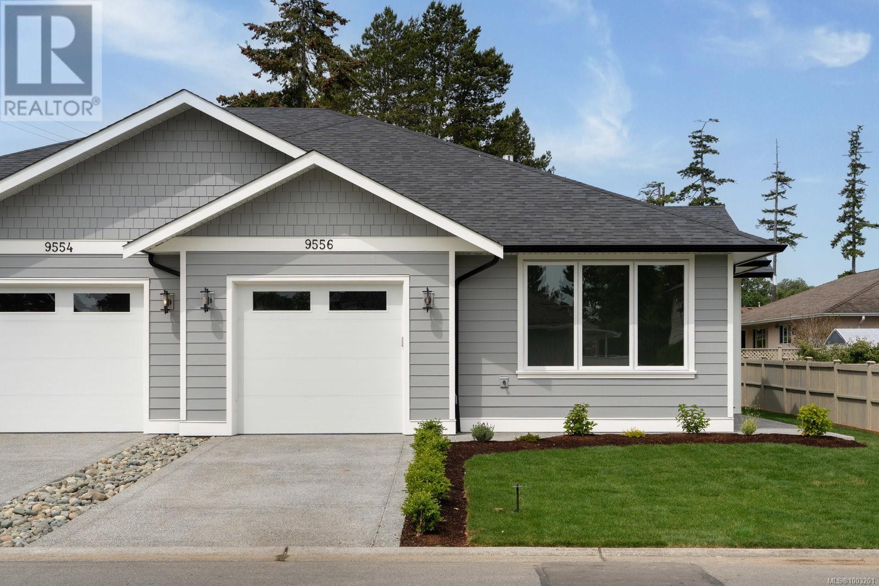6251 Saltmarsh Court
Mississauga, Ontario
Welcome to this stunning detached residence nestled on a peaceful, child-friendly court in Mississauga. This beautifully maintained home offers 8 parking spaces, a private backyard oasis with a heated pool, and a spacious deck-perfect for entertaining. SAL Inside, you'll find generously sized living and dining rooms, ideal for both family gatherings and formal entertaining. The open-concept kitchen features elegant granite counter tops, servery central island, granite back splashy, and stainless steel appliances. The bright breakfast area offers a walk-out to the deck and backyard .The primary bedroom includes a 3-piece ensuite and his & hers closets for ample storage. The finished basement adds incredible living space with 2 additional bedrooms, a 3-piece bath, and a large recreation room-perfect for an in-law suite or extended family. new painted. Conveniently located just steps to Mississauga transit and close to top schools, shopping, parks, and all major amenities. Don't miss this rare opportunity to own a turnkey home in one of Mississauga's most desirable neighbourhoods! (id:60626)
Homelife Silvercity Realty Inc.
463 Ann Street
Elora, Ontario
Stunning log exterior residence with an elegant carved door located in Elora. This property boasts 4 bedrooms plus additional office space and 4 bathrooms, complete with multi-level immaculate maple flooring and ample large windows providing natural light throughout the home. The dining area and living rooms are equipped with wood-burning fireplaces (Wett Certified), while patio doors lead to a deck overlooking a fenced-in and landscaped private backyard that includes a fish pond, hot tub, two gas hook-ups for a barbecue and fire table, and even a treehouse. Additionally, this home offers 2 outlets for EV charging, A reinsulated attic to code (Spring2025), A Finished lower level office space (spring 2025), Well inspection and NEW well pump (summer 2025), Updated landscaping (front and rear yard), New Bosch dishwasher (Spring 2025), New hot tub cover (winter 2024), A double car garage, and a concrete driveway. This residence provides all the essentials for a serene living experience, featuring all fully finished areas with personalized thoughtful touches. This home is truly one of a kind! (id:60626)
Keller Williams Edge Realty
8 1454 162b Street
Surrey, British Columbia
Welcome to Marca By Mortise, where timeless elegance meets modern sophistication. This townhouses redefine luxury living with over 650 square feet of finished basement space. Offering a luxurious 4 bedroom + den floor plan, each home is designed to enhance every aspect of your lifestyle. Revel in vaulted ceilings, central heat/air, premium stainless steel appliances, smart home technology, double garage, elevator capability, and a spacious backyard with a hot tub hookup. The log cabin style exterior adds charm and character to these exceptional residences. Whether you're enjoying warm summer nights in the backyard or cozying up in the media room during cooler months, Marca By Mortise offers the perfect blend of comfort and style." (id:60626)
RE/MAX Crest Realty
51 Patton Street
Collingwood, Ontario
Welcome to life in one of Ontario's premier four-season playgrounds. This move-in ready 2392 finished sq.ft. home is nestled in a wonderful family-friendly neighbourhood, perfect for retirement, raising kids, or weekend escapes. Located just minutes from downtown Collingwood, schools, and local parks--including one just a short stroll away for the kids or grandkids--this home offers a lifestyle as inviting as its surroundings. Step inside to an immaculately maintained, open-concept living, dining, and kitchen area with walkout to a fully fenced backyard oasis. Whether you're hosting a summer BBQ under the grapevine-covered pergola, gathering and stargazing around the firepit, or simply enjoying quiet coffee mornings on the patio, this yard is made for memory-making. The gas BBQ hookup, extensive perennial landscaping and gardens, and private backyard setting make outdoor living easy and a pleasure for entertaining friends and family. Inside the residence you'll find 3 bedrooms, 2 full and 2 half bathrooms, and a fully finished basement ideal for a rec room, media space, or children's play area. Thoughtful upgrades include flooring, lighting, landscaping and a spacious mudroom with inside access to the garage - an organized dream for sports gear, tools, or seasonal storage. This home is designed for easy everyday living and effortless entertaining. Enjoy the best of Collingwood living with shops, cafés, boutiques, and art galleries just minutes away. A short drive brings you to Osler Bluff Ski Club, Oslerbrook Golf & Country Club, local marinas, private ski clubs, golf courses and Blue Mountain Village for skiing, golf, and year-round adventures. Start your next chapter in this welcoming home where comfort, convenience, and community come together. (id:60626)
Chestnut Park Real Estate
97 Vanderhoeven Side Road
Norfolk, Ontario
Welcome to 97 Vanderhoeven Side Road; A Private Country Retreat Just Minutes from Tillsonburg! Nestled on a picturesque 2-acre lot, this spacious custom-built bungalow offers the perfect blend of privacy and convenience. Located just a short drive from all the amenities of Tillsonburg, this property is ideal for those seeking peaceful country living without sacrificing accessibility. Step inside to discover over 3,000 sq ft of thoughtfully designed living space. Soaring 9-foot ceilings, solid oak trim and doors, art niches, and gleaming hardwood floors create a warm and inviting atmosphere throughout. The eat-in kitchen features solid oak cabinetry and plenty of space for family gatherings. The home offers four generously sized bedrooms and 3.5 bathrooms, including a luxurious primary suite complete with a jacuzzi tub and a massive walk-in closet. Enjoy the convenience of main floor laundry and maintenance-free vinyl windows throughout. A triple car garage offers interior access and a unique walk-down to the basement, which includes a workshop, cold room, and additional finished space perfect for a home gym, hobby room, or extra storage. Additional features include central vacuum and abundant parking space for guests, trailers, or equipment. Outside, a large 30 x 60 shop with hydro provides endless possibilities for business, hobbies, or storage. Recent updates include a newer roof (within 5 years) and furnace (within the past few years)as well as new generator (1 or 2 years) just move in and enjoy! This one-of-a-kind property is a rare find. Don't miss your chance to call it home! (id:60626)
T.l. Willaert Realty Ltd Brokerage
120 Fennel Street
Blandford-Blenheim, Ontario
This beautifully maintained 5-bedroom, 3-bath raised bungalow sits on over a 1 acre lot, backing onto no neighbours in a quiet, mature part of town. Enjoy the best of small-town living with a spacious backyard, well-kept gardens, and thoughtful landscaping throughout. The main level features a bright open-concept kitchen with an island and direct access to the backyard, perfect for entertaining. The primary bedroom includes its own private ensuite, offering comfort and convenience. The lower level is ideal for multigenerational living, complete with a full kitchen, living area, two bedrooms, 4-piece bathroom, and even a walk-in cooler. All windows were replaced in 2023, and the heated garage is a great bonus year-round. Outside, enjoy an outdoor kitchen and BBQ area, a large deck, a peaceful pond, and beautifully maintained gardens. A rare in-town gem offering space, privacy, and true pride of ownership. (id:60626)
Revel Realty Inc. Brokerage
10064 127b Street
Surrey, British Columbia
Situated on a highly desirable rectangular lot with convenient lane access, this home is located in the sought-after Cedar Hills area, offering substantial future potential for a SIX-PLEX development under the new zoning regulations. The home features newly renovated bathrooms, a brand-new kitchen, updated flooring, new appliances, and fresh paint throughout. Additionally, the newly remodeled side suite offers excellent potential as a mortgage helper. This impeccably maintained residence is a fantastic opportunity for discerning buyers. Don't miss your chance to explore this exceptional home in person. (id:60626)
Stonehaus Realty Corp.
18 Chardonnay Court
Osoyoos, British Columbia
Experience the best of East Bench living at 18 Chardonnay Court. This expansive 3,800 sq/ft home offers 4 bedrooms plus a den, with sweeping lake views and a layout that adapts to a wide range of lifestyles. The main floor welcomes you with an open-concept design and impressive ceiling heights in the great room, creating a light and airy atmosphere. The kitchen and dining space offer plenty of room to gather, with seamless flow for everyday living or hosting. From here, step out to a second covered patio and the rear yard — a blank canvas ready for your landscaping vision or suite plans. Located in a quiet cul-de-sac, this home delivers both comfort and long-term potential. Upstairs, the primary suite feels like a true retreat — oversized, elegant, and complete with a spa-like ensuite and a massive walk-in closet. A second living area on the second floor level leads to a covered deck, prepped with a patio heater rough-in and a built-in surround sound system that connects throughout the home and outdoors. The lower level features a large flex space ideal for a theatre, games room, or future suite — with plumbing already roughed in. Located in a quiet cul-de-sac, this home delivers both comfort and long-term potential. Whether you're looking for a forever home or a flexible investment, 18 Chardonnay Court is ready to impress. Book your private tour today and explore what’s possible. (Suite/Landscaping package subject to additional charges) (id:60626)
RE/MAX Realty Solutions
Exp Realty
12163 230 Street
Maple Ridge, British Columbia
EXCELLENT property for FIRST TIME HOME BUYER, INVESTOR, or DEVELOPER! This Beautiful 4 bed 2 bath home is located in the heart of Maple Ridge with potential to create a MORTGAGE HELPER! This home sits on a 9,316 sqft lot with a 68 ft frontage, excellent to construct your dream home! Close to all your local shopping, restaurants, parks, schools and public transportation. This home features large living spaces throughout the home with a very functional layout! There is a VERY LARGE yard excellent for the kids and ideal for outdoor gatherings and gardening! Recent updates includes windows and roof, A/C unit, high efficiency furnace. Downstairs are 2 bedrooms and large rec room with laundry. THIS IS A MUST SEE! CALL TODAY! (id:60626)
Keller Williams Ocean Realty
28 Joaquina Court
Dartmouth, Nova Scotia
Overlooking Lake Charles, 28 Joaquina Court seamlessly blends modern elegance with advanced energy efficiency. Thoughtfully built with an ICF foundation, spray foam insulation, and a fully ducted high-efficiency heat pump(rated to -25°C), this 4-bedroom, 3.5-bathroom home spans 3,188 sq. ft. across three impeccably finished levels. Step inside to 9' ceilings and floor-to-ceiling windows that flood the open-concept great room with natural light while showcasing breathtaking lake views. A custom propane fireplace anchors the space, adding warmth and character to this modern farmhouse. The chef's kitchen is both stylish and functional, featuring solid wood cabinetry, quartz countertops, soft-close doors and drawers, high-end fixtures, and a walk-in butler's pantry. Patio doors lead to a 10'x40' deck with glass railings, creating seamless indoor-outdoor living - a stunning setting for entertaining. Upstairs, the primary suite is a private retreat with a spa-like ensuite, custom glass shower, soaker tub, premium finishes, and a walk-in closet with tailored built-ins. Step onto your private 16'x10' deck, where westerly views over Lake Charles provide the perfect setting for breathtaking sunsets. The upper level also features two additional bedrooms, a dedicated office nook, and a spacious laundry room with a built-in drying rack for added convenience. The bright, walkout lower level extends your living space with 9' ceilings, a spacious family room, a fourth bedroom, and a stylish 4-piece bath - perfect for guests or multi-generational living. Families will love the quiet cul-de-sac location, ideal for street hockey and basketball, and the proximity to top-rated schools, Shubie Park, and Dartmouth's lakes. Professionals will appreciate the easy commute to Downtown Halifax and Halifax International Airport. Complete with a double garage, LUXX home warranty, and meticulous craftsmanship, this brand-new luxury lakeside home is an exceptional offering. (id:60626)
Engel & Volkers
102, 1413 Mountain Avenue
Canmore, Alberta
Discover endless views at THE POINT on Mountain Ave! Welcome to a carefully curated new townhouse development in Canmore's newest up-and-coming neighbourhood. With exceptional walkability, endless views, and flexible layouts, these homes are designed to make the most of your mountain lifestyle. Over 2200 sq ft of living space provides three spacious bedrooms and four baths, a bonus family room with separate entrance, and practical garage space. When a developer really considers how spaces can be used, the result is a home that embraces the active pursuits of owners, guests, and families alike. Remarkably practical features include two primary suites, a flex bedroom/office space with its own deck, a guest/family room with its own wet bar and entrance, and very few shared walls. Discover the connectivity of living on the valley floor with easy access to walking and biking trails and excellent proximity to all downtown shops, services, and amenities. Top notch finishing and New Home Warranty included! . Note: residential zoning, no short term rentals permitted. (id:60626)
RE/MAX Alpine Realty
9556 Northlawn Terr
Sidney, British Columbia
OH Sun 2-3:00pm. This brand new 3-bed, 2-bath RANCHER boasts a charming Cape Cod exterior and high-quality finishes throughout. Offering a well-designed, open-concept layout with 9ft ceilings and large windows throughout, this home feels bright and spacious. The gourmet kitchen is a chef's dream, featuring shaker cabinetry, soft-close doors, premium appliances with a gas range, and a large peninsula perfect for entertaining. The primary suite is an oasis, complete with a luxurious 4-piece ensuite and walk-in closet. Enjoy the natural gas fireplace, wide-plank hardwood floors and vaulted ceiling within the main living space. Outside, the easy-care yard offers a beautiful patio space, 6 ft cedar fencing, underground irrigation, and hookup for gas BBQ and electrical. Additional highlights include a single-car garage, crawl space, and a fully ducted heat pump with A/C. Located in a sought-after neighborhood, it's just a short walk to beaches, restaurants, and shops, with BC Ferries and the airport nearby. (id:60626)
Macdonald Realty Ltd. (Sid)



