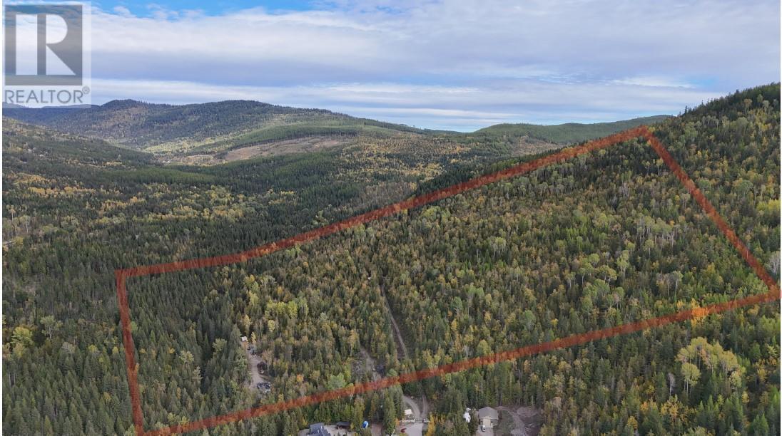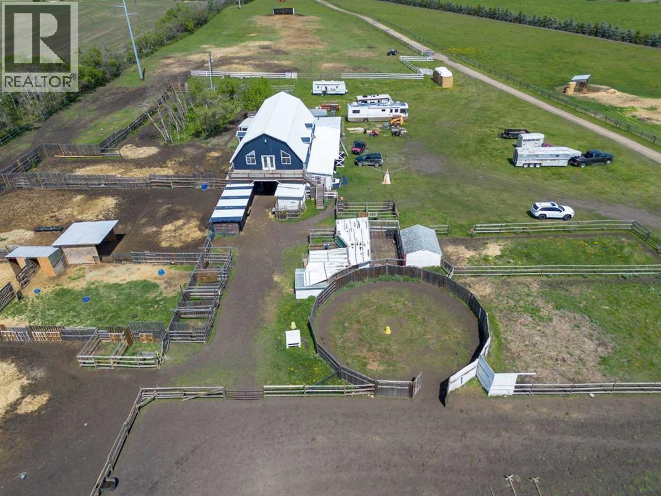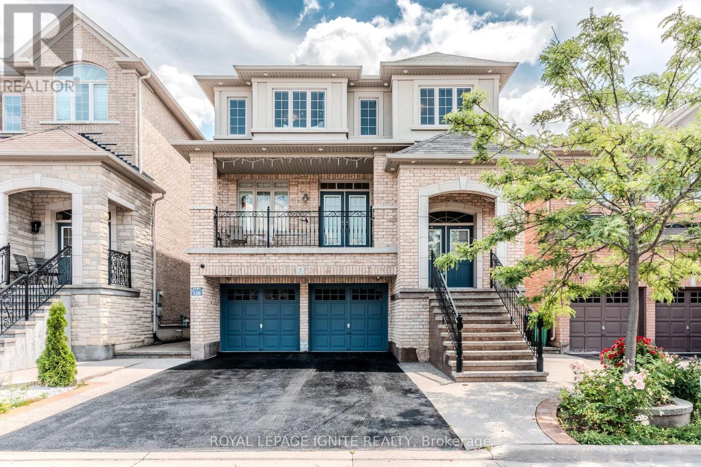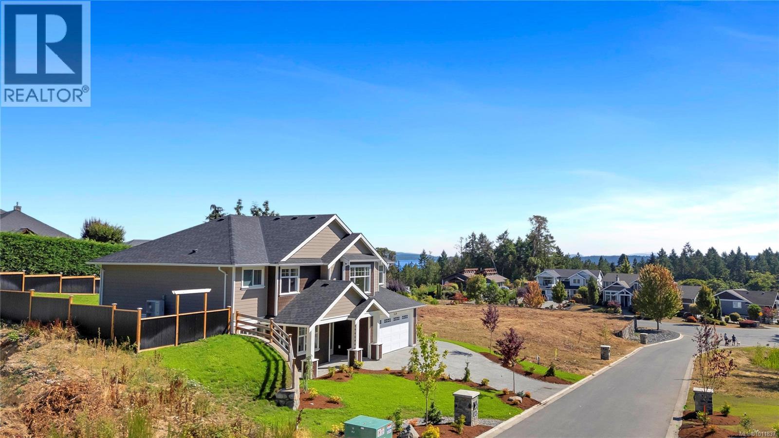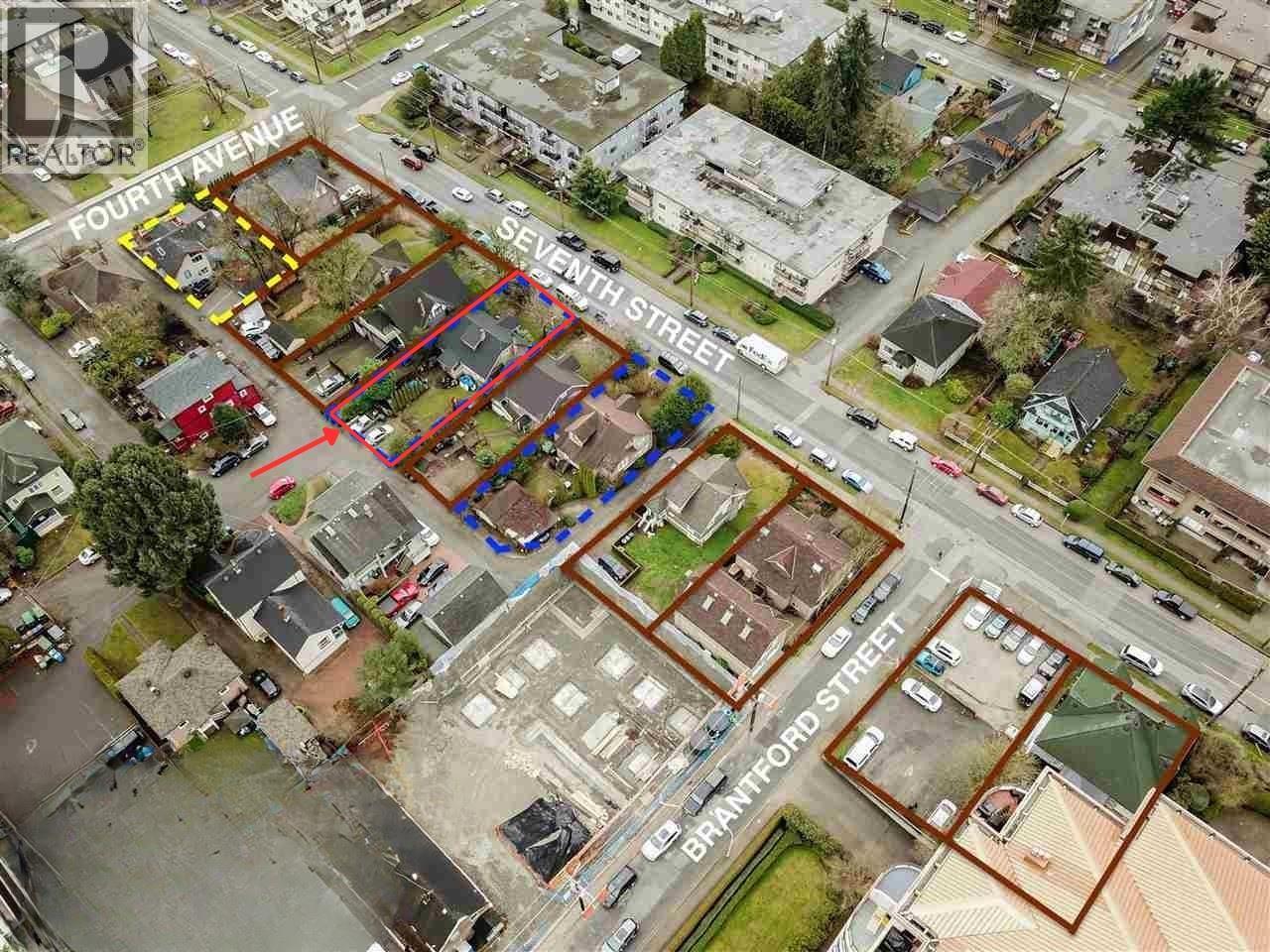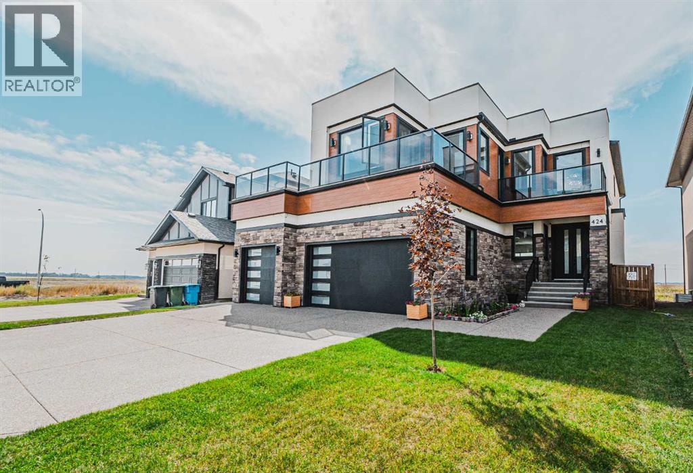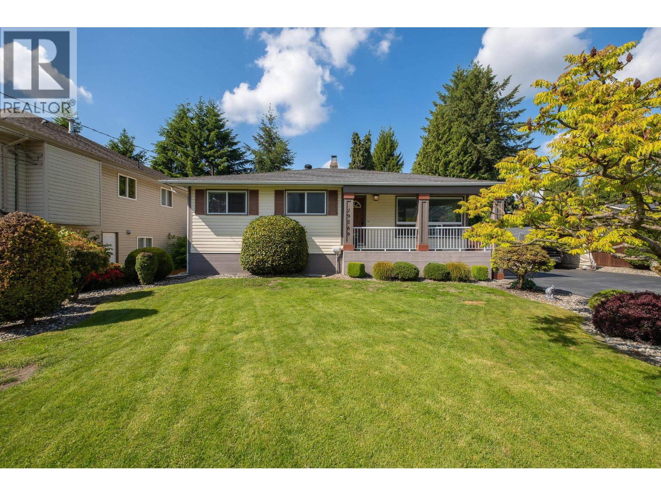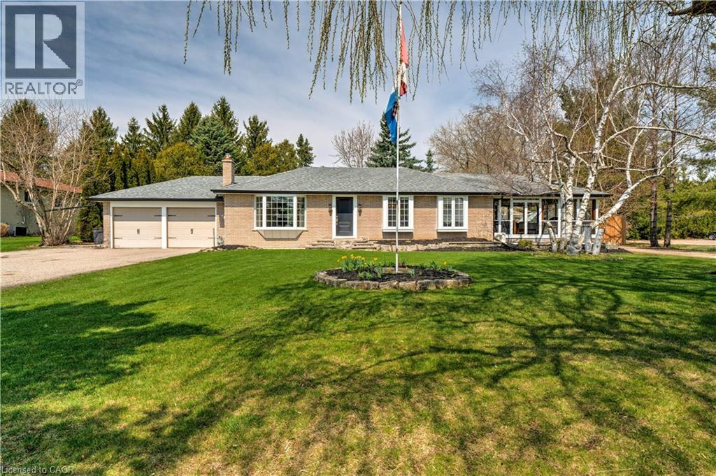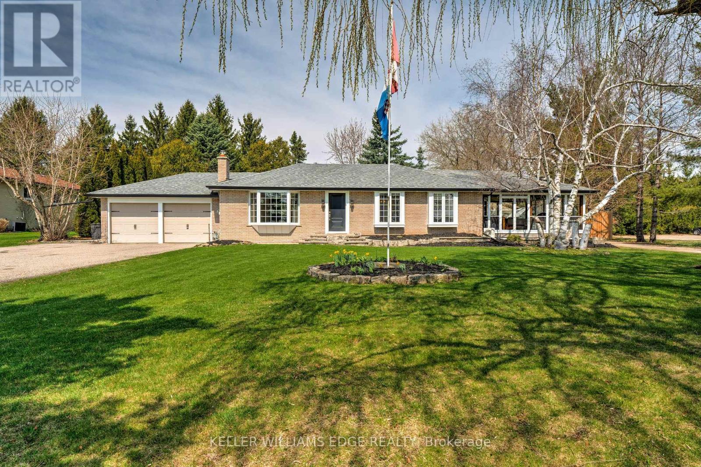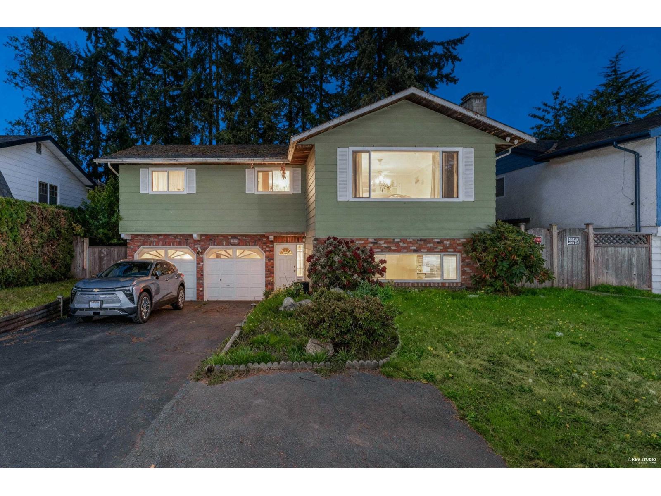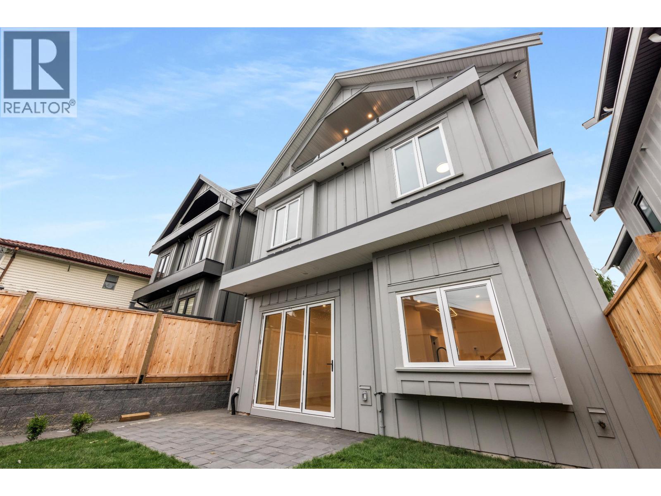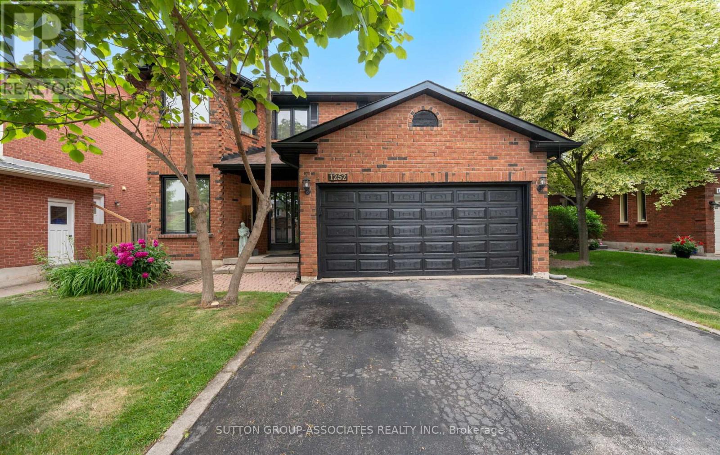7468 Dixon Dam Road
Vernon, British Columbia
170+ acres of prime acreage development. Gently sloped property ideal for gorgeous views. At the end of Dixon Dam Rd ensuring privacy. Numerous walking and riding trails throughout the property and running along the edge of the property is the comforting light sound of BX Creek. Enjoy the walking trails around the creek and be assured by its steady and easygoing flow that water is available. Extensive trail networks through out the property allow for access and viewing of properties development potential. The Seller had plans for a small 2 phase subdivision of two 18(+/-) acre lots however the properties Official Community Plan is for 5 acre lots (34 lot max). Adjacent to the property are two 6 lot subdivisions of 5(+/-) acre lots being developed as well as a close proximity property with a 27 lot 5(+/-) acre subdivision being proposed. The value per acre of this property is the best on the market right now. This is a real opportunity to purchase a private acreage with both immediate and future potential. This is a rare 170+ acres with many drivable roads and walking trails, you can see with your own eyes the tremendous value you are getting and astounding natural beauty. By appointment only, there is a large locked gate at the driveway with enough concrete blocks to give the appearance of the entrance to a fortress. Buyers must be accompanied by an agent at all times. (id:60626)
Royal LePage Downtown Realty
25579 Twp Rd 382
Rural Red Deer County, Alberta
Welcome to this unique farm within minutes of Red Deer being used to raise and train horses and a handful of chickens too. Two complete fully finished homes, one is 28 x 52 with a 12 x 20 addition, the other is 14 x 69 with a 12 x 46 addition both sitting on pilings and wooden crate blocking. Each home comes with Fridge, Stove, Dishwasher and Washer / Dryer. Also included are all window coverings and ceiling fans. Shingles replaced on both homes 3 years ago, and water well pump is only 2 years old. Farm buildings include a 32 x 64 barn with plenty of horse stalls, pens and a training round ring. Outside buildings include Gazebo, sheds, wellhouse with water softener and manifold to control water every where on the farm. There are chicken sheds, horse shelters, 3 horse waterers, 3 hydrants and the homes have a shared septic tank and field. A one of a kind set up to live and run a horse boarding facility, and to have a residence for your staff. The view in all directions is awesome, from the south valley down to the flowing creek, to the horizon area looking over Joffre Bridge. A very quiet and peaceful location. Come take a look ! (id:60626)
Royal LePage Network Realty Corp.
7 Picasso Drive
Brampton, Ontario
**Stunning 4-Bedroom Detached Gem in Sought-After Bram East!** Step into over 3100+ sqft of beautifully finished living space in this spacious and well maintained 4-bedroom, 4-bathroom detached home, perfectly nestled in the prestigious Bram East neighbourhood. From its charming balcony to the thoughtfully designed finished walk-out basement, this home has it all. Enjoy cozy movie nights in your very own home theatre system or entertain guests on the interlocked backyard patio, complete with a convenient garden shed for extra storage. The bright, open-concept layout offers generous principal rooms, while the walk-out basement provides additional living or rental potential. Located close to top-rated schools, parks, transit, shopping, and major highways, this home is ideal for growing families or savvy investors alike. Don't miss this rare opportunity luxury, comfort, and convenience await at 7 Picasso Drive! (id:60626)
Royal LePage Ignite Realty
539 Bickford Way
Mill Bay, British Columbia
BRAND NEW 6 Bedroom, 3 Bathroom home offering over 3,100 finished sq.ft in Mill Bay. Sitting on an impressive, sunny lot in a new subdivision of 29 future homes & backing onto Sentinel Ridge with some ocean views! Main floor features a gorgeous chef's kitchen w/ stainless appliances, large island for entertaining & walk-in pantry. Spacious living & dining areas plus access to the back deck, which leads down to the irrigated yard. 3 bedrooms including the primary suite featuring a spa-like 5 pce ensuite & walk-in closet. Lower level offers more potential with an office/6th bedroom off the grand entry, huge rec room, 2 additional bedrooms, 4 pce bath, roughed in 2nd laundry & separate entrance. Very efficient home w/ heat pump & on demand gas hot water. Double garage with additional driveway parking. Quality built home by Hidden Creek Construction, same builder as the adjacent 16 lot subdivision below. Another bonus...PRICE INCLUDES GST! (id:60626)
RE/MAX Camosun
415 Seventh Street
New Westminster, British Columbia
INVESTORS, DEVELOPERS alert, Land Assembly Potential. Potential to Build High Rise with 5.2 FSR, Right in the Heart of Uptown New Westminster. Prime location close to all Amenities. Buyer to do their Due Diligence with the City of New Westminster. Selling on "As is" bases. Call The Listing Agents for more information. (id:60626)
Century 21 Coastal Realty Ltd.
424 Watercrest Place
Chestermere, Alberta
Welcome to this 3,600 sq. ft. luxury home featuring a triple car garage, elegant Indian architectural elevation and a stunning glass-railed balcony across the front. This beautifully designed property offers 8 bedrooms and 6.5 baths, including a main floor bedroom with full ensuite, powder room, two master suites upstairs, two additional bedrooms with a shared bath and a prayer room with balcony access. The home is loaded with upgrades such as 10 ft ceilings on the main, 9 ft ceilings upstairs and in the basements, custom showers in every washroom, upgraded walk-in closets, premium flooring, modern lighting throughout, upgraded staircase railing, sound system, and central vacuum rough-in. The chef’s kitchen is finished with high-end appliances, while the exterior is enhanced with an aggregate driveway and smart exterior Christmas lighting. With two separate basement illegal suites (both currently rented), a gas line in the garage and patio, and endless thoughtful details, this home is perfect for large families, multi-generational living, or an excellent investment opportunity. Book your private showing today! (id:60626)
Exp Realty
19569 116b Avenue
Pitt Meadows, British Columbia
RARE DEVELOPMENT OPPORTUNITY! FIRST TIME FOR SALE IN OVER 20 YEARS! JUST UNDER 1/4 ACRE ON A FLAT LOT! PRIDE OF OWNERSHIP IS EVIDENT from the moment you arrive with parking for 12 VEHICLES! This fabulous 4 bedroom home has many upgrades and perfectly situated in South Meadows 1 block away from Pitt Meadows Secondary! Centrally located near GOLDEN EARS AND PITT MEADOWS BRIDGES, WEST COAST EXPRESS TRAIN & vibrant shopping districts like OSPREY VILLAGE. Currently zoned to support a BASEMENT SUITE or CARRIAGE HOME & with the new higher density the home is NOW ZONED R-6 for a POTENTIAL of up to 6 DWELLING UNITS! 10,172 SQ FT LOTS NEAR SCHOOLS ARE A VERY RARE FIND! THIS HOME & LOT TRULY HAVE IT ALL, ENJOY NOW, RENOVATE OR BUILD NEW OR WAIT & DEVELOP FOR DENSITY! TRULY THE COMPLETE PACKAGE! (id:60626)
RE/MAX Lifestyles Realty
13175 15 Side Road
Georgetown, Ontario
Renovated Bungalow on a Huge Lot with Tons of Parking & Entertaining Space. Welcome to this beautifully updated bungalow nestled on a massive 120 x 150 lot offering space, privacy, and flexibility for a variety of lifestyles. With 3 + 2 bedrooms and 2.5 bathrooms, this home is perfect for families, downsizers, or anyone looking for a move-in-ready property with room to grow. Step inside and you'll find a spacious, modern kitchen with a moveable island, plenty of cabinetry, and an open yet functional layout ideal for both everyday living and entertaining. The finished basement offers extra living space and a separate area perfect for guests, a home office, or a rec room. One of the standout features is the large enclosed porch, flooded with natural light and warm inviting space that's perfect for entertaining year-round, enjoying morning coffee, or hosting friends and family. The home also boasts two driveways and ample parking, making it perfect for multi-vehicle households or visitors. Whether you're hosting gatherings inside or enjoying the expansive yard outside, this property offers the ideal blend of comfort and practicality. Turn the key and step into a home where style, comfort, and space come together in perfect harmony. Opportunities like this don't come often come see it for yourself before its gone! (id:60626)
Keller Williams Edge Realty
13175 15 Side Road
Halton Hills, Ontario
Renovated Bungalow on a Huge Lot with Tons of Parking & Entertaining Space. Welcome to this beautifully updated bungalow nestled on a massive 120 x 150 lot offering space, privacy, and flexibility for a variety of lifestyles. With 3 + 2 bedrooms and 2.5 bathrooms, this home is perfect for families, downsizers, or anyone looking for a move-in-ready property with room to grow. Step inside and you'll find a spacious, modern kitchen with a moveable island, plenty of cabinetry, and an open yet functional layout ideal for both everyday living and entertaining. The finished basement offers extra living space and a separate area perfect for guests, a home office, or a rec room. One of the standout features is the large enclosed porch, flooded with natural light and warm inviting space that's perfect for entertaining year-round, enjoying morning coffee, or hosting friends and family. The home also boasts two driveways and ample parking, making it perfect for multi-vehicle households or visitors. Whether you're hosting gatherings inside or enjoying the expansive yard outside, this property offers the ideal blend of comfort and practicality. Turn the key and step into a home where style, comfort, and space come together in perfect harmony. Opportunities like this don't come often come see it for yourself before its gone! (id:60626)
Keller Williams Edge Realty
11876 82a Avenue
Delta, British Columbia
Spacious basement entry home in the heart of North Delta! This 4 bed, 3 bath residence offers over 2,400 sqft of comfortable living space. The main floor features a bright kitchen with a breakfast bar island, custom cabinetry, and access to a large sunny deck perfect for entertaining. Enjoy hardwood flooring, a cozy sunken living room, and three generous bedrooms including a primary with ensuite. The basement includes a versatile rec room, bedroom, bath, and laundry. Located steps from Scott Road, Superstore, and popular restaurants like Cactus Club and The Keg. Minutes away from Kennedy Trail Elementary and North Delta Secondary, Delta recreation center and Scott road bus station. A perfect family home in a prime location. (id:60626)
Real Broker
2 1160 Rossland Street
Vancouver, British Columbia
Built by the EXPERIENCED Long Term BUILDER PD MOORE HOMES, an AWARD-WINNING Builder in East Vancouver. BACK Duplex -Luxury meets Contemporary Style. 3 bedrooms plus a den/office/flex area. 2.5 bathrooms. Heat Pump. HRV. The Interior finishes are clean, modern, and solid. Integrated Security System. Crawl Space 3'10 High with 546 sq ft. 1-car garage which has been fitted to store tools/bikes/seasonable items and has been roughed-in for EV charging. Modern Inspired Style homes have been crafted to ensure every tasteful touch and thoughtful feature will continue to delight for generations - redefining the Vancouver duplex front and back style. Private Back Yard. 2-5-10 Year Home Warranty. You will fall in Love. School Catchment: 8-12 Templeton Secondary. Catholic Secondary, Walking distance to Popular (Catholic) Notre Dame Regional Secondary School. (id:60626)
RE/MAX Crest Realty
1252 Greenwood Crescent
Oakville, Ontario
Welcome to 1252 Greenwood Crescent, a bright and welcoming two-storey home in the highly sought after Clearview neigbourhood in Oakville. This beautiful residence features 4 generous bedrooms, 3 bathrooms and over 2,300 sq. ft. of well-planned living space. The main floor boasts a spacious living room awash in natural light, a formal dining area shared with a family room, and an eat-in kitchen with a walkout to backyard ideal for morning coffee or al fresco lunches. Upstairs you'll find four comfortable bedrooms, including a primary suite with private bath. The finished basement adds versatility for a home office, media room or gym with ample room for extra storage. Set on a quiet, family-friendly street, the private backyard offers a large patio, ample room to install a pool or create your own landscape oasis. Close to highways, parks and top-rated schools, this home strikes the perfect balance of convenience and comfort ready for you to move in now and personalize over time. (id:60626)
Sutton Group-Associates Realty Inc.

