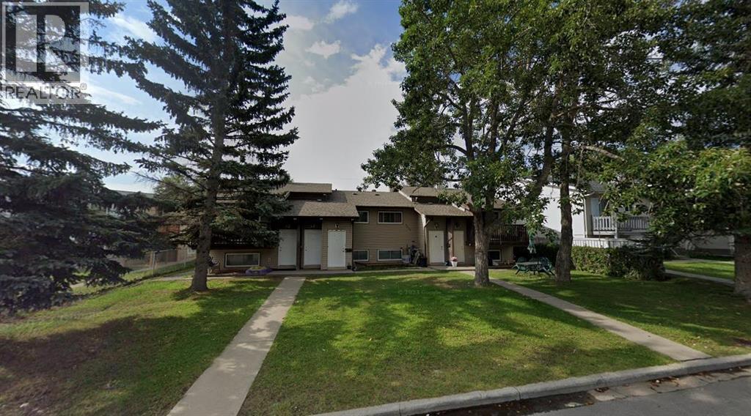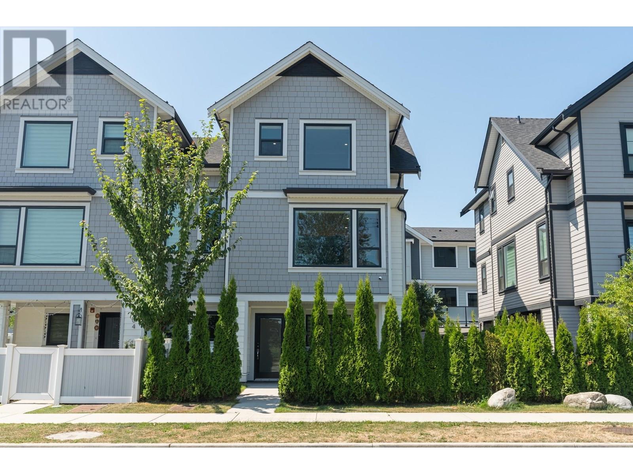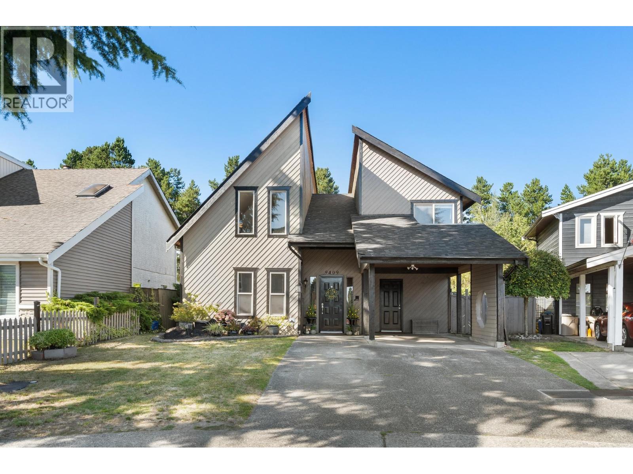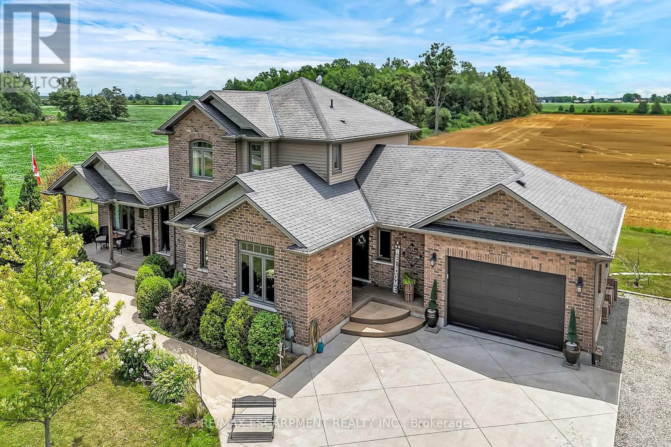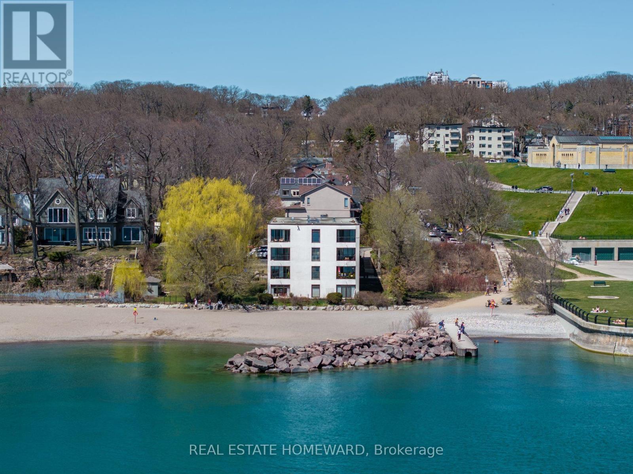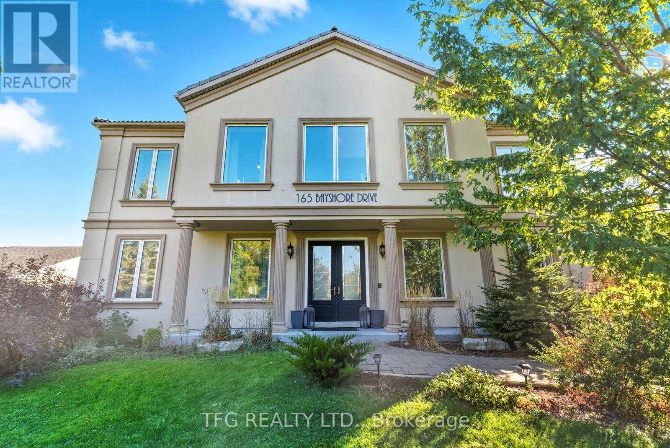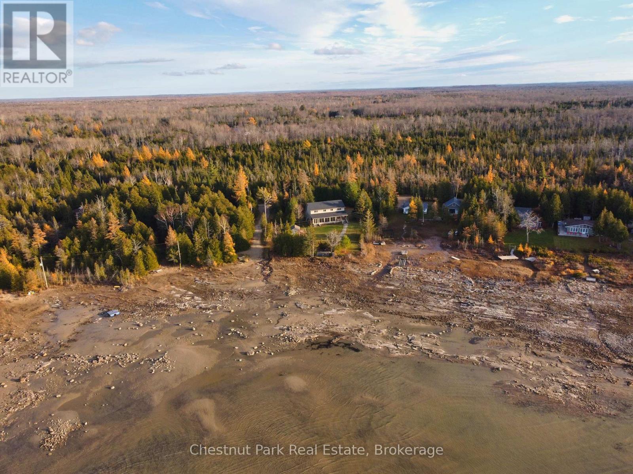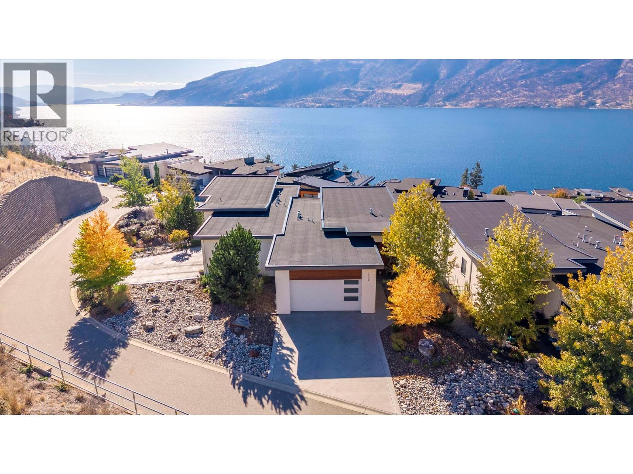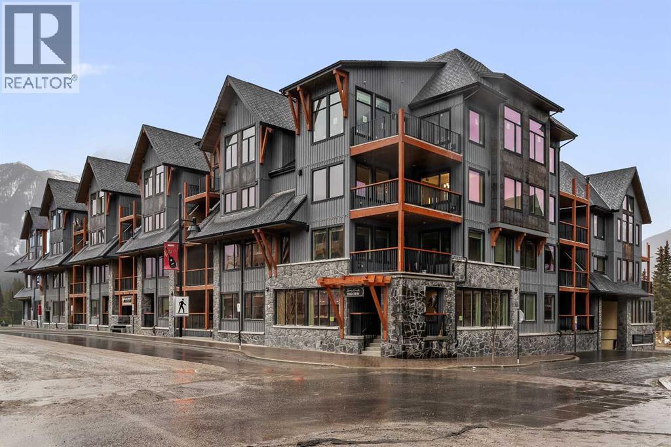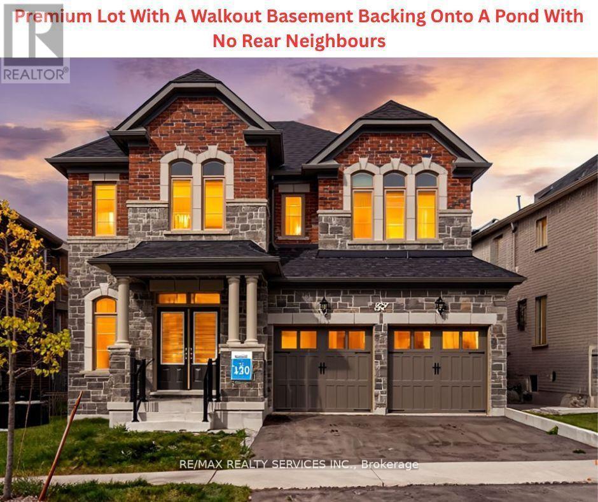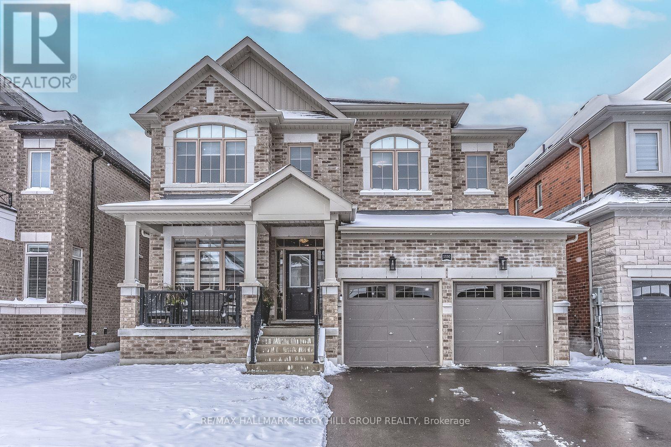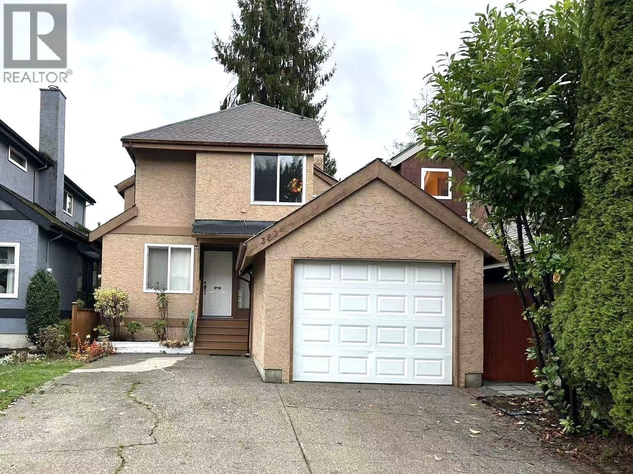7511 41 Avenue Nw
Calgary, Alberta
5 Unit Multi Family Townhome Building for Sale in Prime Bowness Location A rare opportunity to own a well maintained5 unit townhome building in the heart of Bowness, one of Calgary’s most desirable and vibrant communities. Location is everything when itcomes to a rental property, and this one delivers. Situated within walking distance to transit, shopping, daycare, all levels of public schools,local pubs and parks, including the much loved Bowness Park. It is just a short drive to major shopping centre's of Market Mall andCrowfoot Centre, 6 minutes to WinSport/C.O.P., 18 minutes to Downtown Calgary, and just over an hour to Banff. All tenants are currentlyon month-to-month leases and have been long term occupants, providing stability with the flexibility to adjust rents. There’s strongpotential to increase the cap rate through rental rate adjustments. This is an ideal property for both a first time or seasoned investorslooking for a solid income generating asset in a sought after area with excellent growth potential. (id:60626)
Cir Realty
108 Jardine Street
New Westminster, British Columbia
Step into this stunning, immaculate one-owner duplex-over 1850 sqft of luxurious living, crafted for families who love to entertain and unwind. Host unforgettable gatherings in your open-concept main floor, framed by soaring ceilings and a chef´s kitchen with a grand island, premium Fisher & Paykel appliances, and a powerful 6-burner gas stove. Relax in three spacious bedrooms, each with blackout blinds for perfect rest. Savor morning coffee on sun-kissed balconies or BBQs in your private front and side yards. Featuring A/C, radiant in-floor heating, a built-in espresso machine, security system, custom finishes, and four parking spots with EV charging-this showpiece is ready for you. Don´t miss it! (id:60626)
Macdonald Realty Westmar
9409 Kingsley Crescent
Richmond, British Columbia
Original owners have loved this home for 47 years & it is now ready for a new family! Vaulted ceilings highlight the formal living & dining areas. The open kitchen flows seamlessly into the family room with walk-out access to the private backyard, backing onto a forested greenbelt for ultimate privacy. Offering 3 spacious bedrooms up, plus 2 full baths & 2 piece powder room down, this layout is designed for everyday comfort. A large laundry/mudroom with direct carport access adds convenience. Nestled in a quiet Ironwood location, this home is set in a great family-friendly neighbourhood with quick access to transit, schools & main routes. (id:60626)
Sutton Group Seafair Realty
560 Concession 11 Walpole Road
Haldimand, Ontario
Absolutely spectacular custom built brick/stone bungaloft situated proudly on 200ft x 180ft (0.83 ac) landscaped lot surrounded by endless acres of calming farm fields enjoying forest backdrop in the distant horizon - no immediate neighbors in site! Relaxing 35 min commute to Hamilton, Brantford & 403 - 10 mins southwest of Hagersville fronting on quiet paved secondary road. This 2013 built home offers 2,994sf of tastefully appointed living area, 2,502sf unspoiled 9ft high basement plus 829sf oversized double car garage incs separate basement staircase. Plank wood designed stamped concrete front landing leads to convenient side foyer ftrs entry to laundry room & garage leads to the pinnacle of this Masterpiece the World Class kitchen boasting wall to wall sea of windows positioned above granite counters flanked by gorgeous cabinetry includes uppers extending to the top of 9ft ceilings - ftrs magnificent island, hidden 9x5 walk-in pantry, stylish tile back-splash & quality SS appliances. Continues to adjacent living room showcasing stone n/g fireplace & walk-out to 315sf covered porch - segues to multi-purpose family room (former salon) w/separate walk-out, 2pc bath, desired office, grand front foyer w/8ft doors - segues to lavish primary suite introducing large WI closet & personal 4pc en-suite complete w/jacuzzi tub & heated ceramic floors. Stunning 828sf 2nd level ftrs 3 huge bedrooms, 4pc main bath & roomy hallway. Desired heated ceramic tile floors are enjoyed in kitchen, dining room, front foyer & laundry room. Incredibly sized basement level incs rough-in bath w/sewage pump already installed, huge principal rooms (easy to finish)& utility rooms housing n/g furnace equipped w/AC, HRV, sump pump, owned n/g hot water heater & 200 amp hydro. Extras - central vac, 8000g water cistern, 8x16 shed, oversized drive extends to large concrete front parking pad, 210sf interlock fire-pit & excellent functioning septic system. "Next Level" Country Living - Redefined! (id:60626)
RE/MAX Escarpment Realty Inc.
2 - 2 Nursewood Road
Toronto, Ontario
24 HOUR VIEW of Kew Beach & Lake Ontario! LIVING LIFE BY THE BEACH! Your living room Window & Terrace faces South to Toronto's Popular Kew Beach Community & Lake Ontario.. Modernized Ground Level Co -Op Condominium suite has over 1000 sq ft of open concept living space with 2 entrances. Professionally Modern Designed kitchen with Elite Upgrades. Spa Enhanced 3 piece bathroom with Heated floors & 2 Piece ensuite. 3 Spacious Bedrooms with large windows facing the landscaped gardens. Opportunity Knocks to live by the Beach in this Unique Medium Rise Building (12 Suites). Enjoy the Scenic Atmosphere and only be steps away from Lake Ontario , Kew Beach, Boardwalk, Park, Public Transit, Vibrant Local Shops and Restaurants. (id:60626)
Real Estate Homeward
165 Bayshore Drive
Ramara, Ontario
Welcome to prestigious Bayshore Village, one of the area's most sought-after communities! This spacious 5-bedroom home combines elegance, comfort, and lifestyle in one incredible package. Living in Bayshore Village means access to an amazing community and resort-style amenities, including three marinas, a golf course, pickleball and tennis courts, a saltwater pool, clubhouse, and plenty of social events. Step inside to discover large open ceilings and a bright, open-concept floor plan that's perfect for family living and entertaining. The custom-designed kitchen features beautiful countertops and a generous eat-in area that flows effortlessly into the formal dining room---ideal for hosting family gatherings. The primary suite offers a luxurious 5-piece ensuite with a relaxing soaker tub, while additional bedrooms each include ensuite privileges, providing privacy and convenience for everyone. The lower level is mostly finished and features a movie/theatre room---perfect for family nights in, plus a fifth bedroom with access to a 3-piece bath. It's nearly complete, just awaiting your personal finishing touches to make it your own. Outside, enjoy your beautiful, private backyard, offering the perfect space for outdoor entertaining or peaceful relaxation. Experience luxury, community, and lakeside living---all in one exceptional home. (id:60626)
Tfg Realty Ltd.
36 Cedar Drive
South Bruce Peninsula, Ontario
Waterfront Living on Lake Huron, 95 ft of Private Shoreline in Red Bay! Welcome to your dream lakeside retreat! This stunning 4-bedroom, 3-bathroom, 2-storey home offers 95 feet of pristine waterfront on the shores of Lake Huron, perfectly positioned to enjoy breathtaking sunsets over Red Bay. The exterior features timeless stonework and a covered carport, while inside you'll find a warm, inviting layout designed for comfort and relaxation. The main floor offers an impressive ceiling height just shy of 9 feet, enhancing the sense of space and natural light throughout. Both main floor bedrooms include ensuites, providing convenience and privacy for family and guests. The open concept living area centers around a cozy propane fireplace, perfect for curling up on cool evenings. A standout feature of this home is the expansive enclosed porch, measuring 34 feet by 10 feet, complete with a hot tub. This year round retreat is an ideal spot to unwind while taking in panoramic lake views. Whether you're entertaining or enjoying peaceful mornings by the water, this home captures the essence of serene waterfront living. Don't miss the opportunity to own a piece of paradise on Lake Huron, ideal as a full time residence or seasonal getaway! (id:60626)
Chestnut Park Real Estate
1768 Slateview Crescent
Lake Country, British Columbia
3 BED | 3 BATH VILLA WITH BREATHTAKING LAKE OKANAGAN VIEWS! Come home to the lake every day and be instantly captivated by panoramic views of Lake Okanagan the moment you walk in. Designed for effortless living and entertaining, this open-concept home features a bright, modern kitchen that serves as the true heart of the home. The adjoining living room opens to a spacious covered deck, strategically positioned, to take in uninterrupted, jaw-dropping lake views. Your morning coffee/evening wine will never be the same. The elegant primary suite boasts a walk-in closet with custom built-ins and a luxurious 5-piece ensuite that feels like a private spa retreat. Downstairs, you’ll find two additional bedrooms, a full bath, a family room with wet bar, a patio with more outdoor space to enjoy and plenty of extra storage - perfect for guests or family. Located in the prestigious Lakestone community, you’ll enjoy the best of Okanagan living with access to two world-class amenity centres, including The Lake Club ($3.5M waterside facility with pool, hot tubs, gym, and outdoor kitchen). And the location cannot be beat; minutes to award-winning wineries, golf, beaches, biking trails, hiking, amenities and the Kelowna International Airport. This home delivers exceptional value in one of the most sought-after locations in the valley. Experience the views. Embrace the lifestyle. Come home to the Lake! (id:60626)
Exp Realty (Kelowna)
103, 1505 Spring Creek Gate
Canmore, Alberta
Brand New and Never Lived In! Welcome to Black Swift Lodge, the newest luxury development in Spring Creek, Canmore. This corner unit offers 1,584 sq. ft. of refined mountain living with spectacular south-facing views of the Three Sisters.Featuring 3 bedrooms plus a den and 3 bathrooms, this residence combines contemporary design with high-quality craftsmanship. The open-concept living area is filled with natural light and showcases a gourmet kitchen with quartz countertops, premium appliances, and custom cabinetry — perfect for both entertaining and everyday living.The primary suite includes a spa-inspired ensuite and walk-in closet, while two additional bedrooms and a versatile den provide ample space for family, guests, or a home office. Enjoy sunshine and mountain vistas from your private patio all day long.This home has never been occupied, and GST has already been paid. As part of a brand-new building, the buyer receives full Alberta New Home Warranty coverage for added peace of mind. Additional features include underground parking, secure storage, and walkable access to Spring Creek’s shops, restaurants, trails, and downtown Canmore. (id:60626)
Royal LePage Solutions
52 Plank Road
Bradford West Gwillimbury, Ontario
WOW 3134 Sq Ft (As per mpac) Stunning Nearly-New Home with Walkout Basement Backing onto Pond - Prime Bradford Location !!! Welcome to this beautifully upgraded double car garage home nestled in one of Bradford's most prestigious neighborhoods BOND HEAD just minutes from King City and Highway 400. Situated on a premium lot with no rear neighbours, this home backs directly onto a serene pond, offering breathtaking views and added privacy. This modern gem features Elegant stone exterior for timeless curb appeal, 9-ft ceiling heights, hardwood floors throughout, Upgraded 200 amp electrical panel, Separate living/dining and family rooms - ideal for both entertaining and everyday comfort, A large main-floor den perfect for a home office or can be easily converted into a 5th bedroom, Convenient second-floor laundry, Bright, open-concept layout with oversized windows letting in plenty of natural light. Enjoy the benefit of a walkout basement, perfect for future in-law suite or extended living space. Thousands spent in upgrades & Much MORE... Don't miss your chance to own this exceptional home in a sought-after community. Book your private viewing today !!! (id:60626)
RE/MAX Realty Services Inc.
1530 Harker Street
Innisfil, Ontario
FAMILY-FRIENDLY 2-STOREY HOME BUILT IN 2022 WITH 3,300 SQ FT, SERIOUS UPGRADES, UNBEATABLE LOCATION & A FANTASTIC BACKYARD! Built in 2022 and offering 3,300 sq ft above grade, this stately all-brick home sits on a generous 42 x 114 ft pool-sized lot with updated fencing, a 650 sq ft professionally installed patio (summer 2025), an attached 2-car garage with inside entry, and a double-wide driveway with parking for 6 additional vehicles. The setting is unbeatable: a quiet, low-traffic street with easy walking access to top-rated schools, scenic trails, a nearby plaza, and just a 2-minute walk to the highly anticipated Margaretta Park, opening summer 2026 with an accessible playground, splash pad, multi-use trails, shaded picnic areas, washrooms, and green space. The layout flows effortlessly with 9 ft ceilings, pot lights, custom blinds, and extensive upgrades that reflect a considerable investment in quality. The kitchen is finished with espresso cabinetry, an oversized centre island with seating for 4, stone counters, upgraded stainless-steel appliances including a GE Cafe gas stove, tile floors, and a walkout to the backyard. An office provides flexible space for work or study, while a separate den just off the living room makes an ideal playroom. The laundry room includes garage access and a utility sink. Upstairs, 5 generous bedrooms include a primary suite with a walk-in closet and a 5-piece ensuite offering 2 oversized vanities, a soaker tub, and a glass-walled shower. The remaining 4 bedrooms are served by 2 thoughtfully designed 5-piece shared ensuites, well-equipped to handle busy mornings with ease. The unfinished basement offers ample room to expand into future living space, recreation, or storage. Power outages won't interrupt a thing thanks to the standby generator, professionally installed in April 2025. This #HomeToStay is designed for real living, finished with impeccable detail, and perfectly placed for school runs, park days, and daily essentials. (id:60626)
RE/MAX Hallmark Peggy Hill Group Realty
3638 Hennepin Avenue
Vancouver, British Columbia
Freehold house in Prime Killarney Champlian Heights on a quiet cul-de-sac! walk to the playground and Champlain Heights Elementary School, Killarney Secondary and Central Park nearby. Solidly built and functional layout! New paint! newer renovated kitchen w stainless appliances! Cozy living & dinning room with sunny south facing back yark! Patio and garden area perfect for summer evening entertaining! detached single car garage with 2 parking in front! Open House: Nov.16,2025 2:00-4:00Pm. (id:60626)
Parallel 49 Realty

