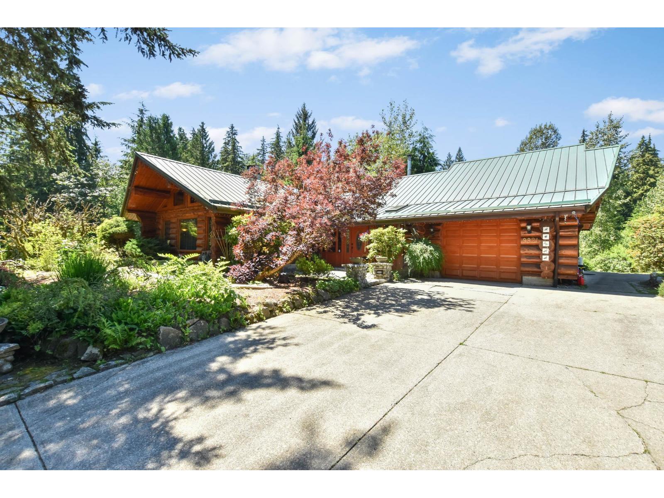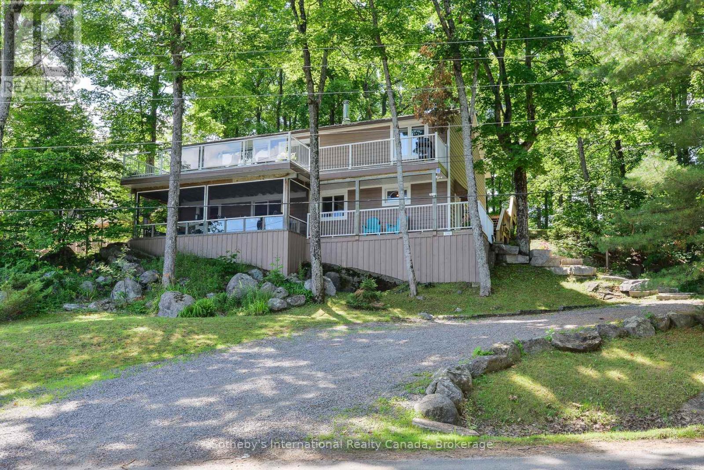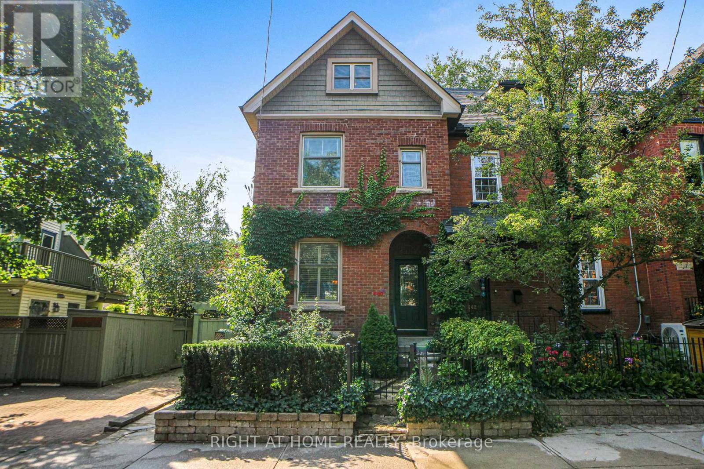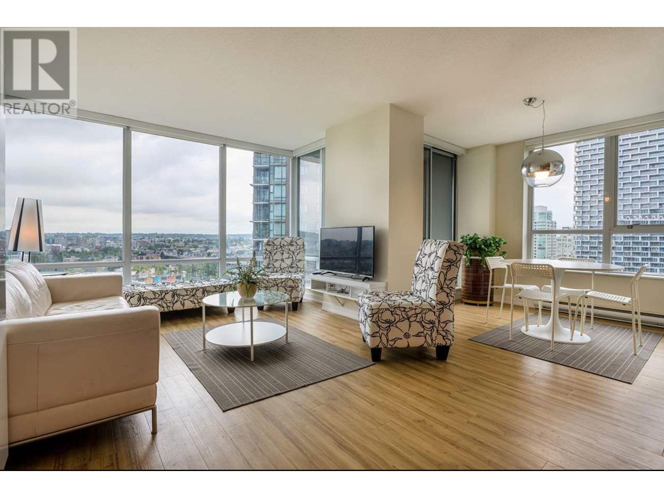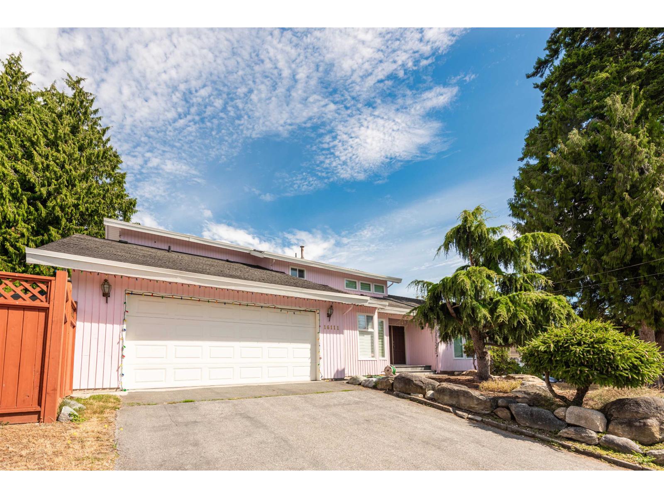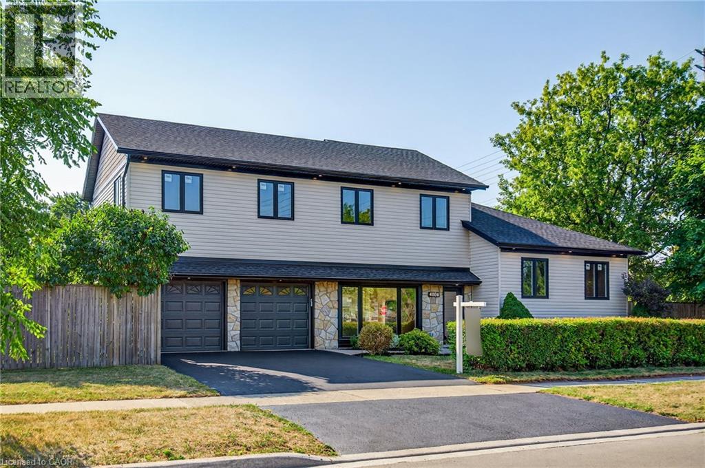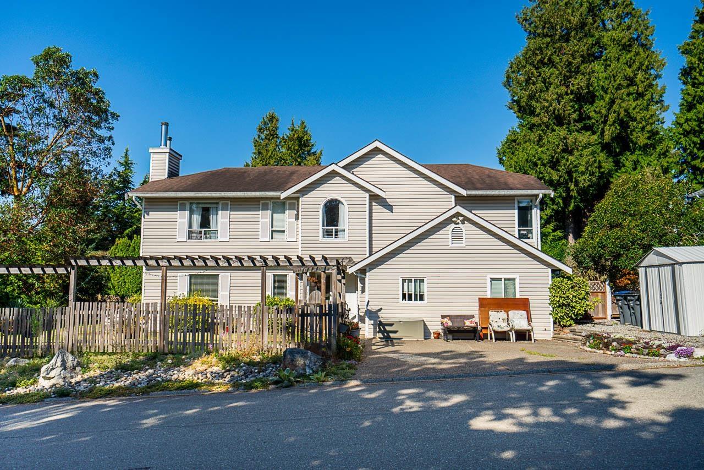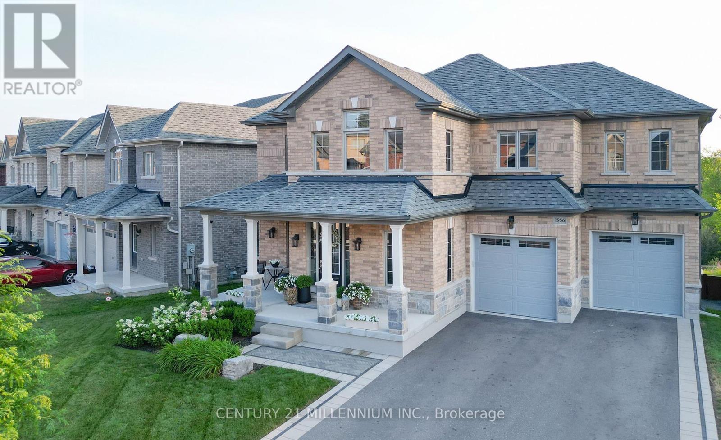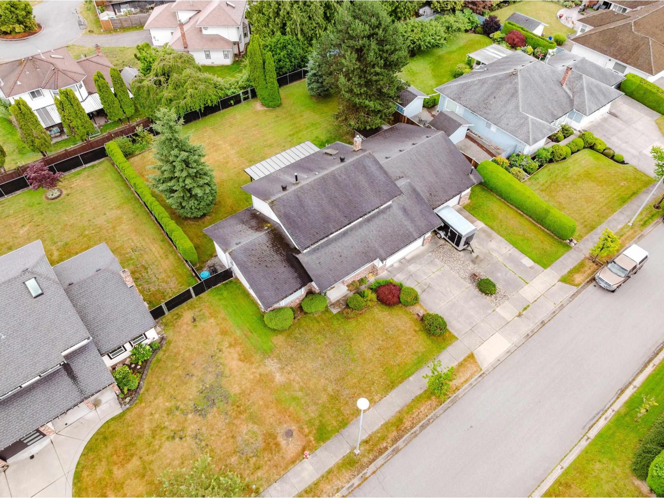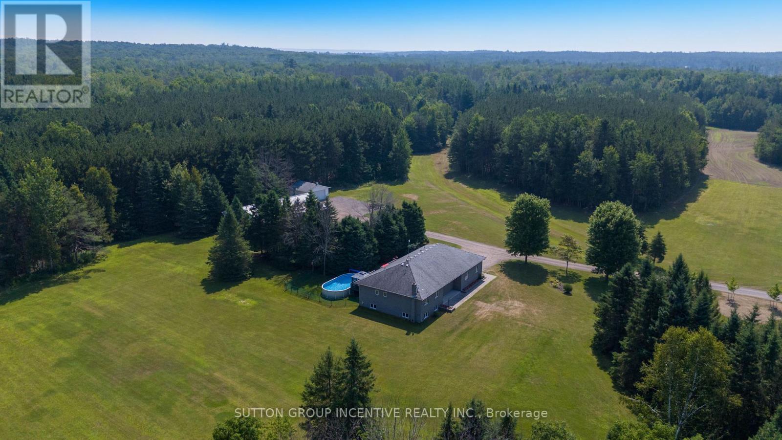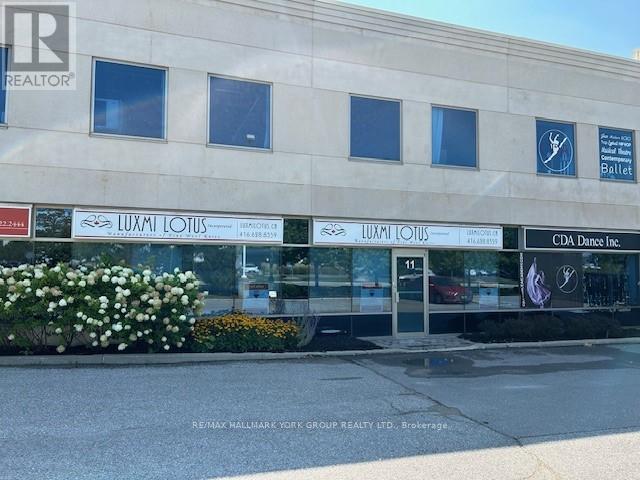9921 Watt Street
Mission, British Columbia
Tucked away at the end of a quiet street, this custom, spruce log home sits on 2.3 acres. Surrounded by nature, this one-of-a-kind property offers the ultimate escape, yet only 10 minutes from Downtown Mission! Whether you love to entertain or simply unwind in peace, this home has it all: sprawling decks and patios, lush gardens, an in-ground pool, your own orchard, and even a charming chicken coop. Explore the creek, play in the open yard, or host unforgettable gatherings in this truly magical setting. Step inside and be captivated by the warmth and character throughout. The rock fireplace anchors the cozy family room, a perfect spot to curl up with a book or gather with friends. The open living and dining spaces flow seamlessly into a beautifully renovated kitchen, while a Hemlock-railed staircase leads to a versatile loft space - ideal for a bedroom, rec room, or creative studio. Add in a flex room and you've got endless possibilities for work, play, or guests. This is more than a home, its a lifestyle. (id:60626)
Exp Realty
1062 Bradley Road
Muskoka Lakes, Ontario
Welcome to your Muskoka getaway at Walkers Point in a quiet bay that looks out to Browning Island. This beautifully maintained year round cottage on Lake Muskoka, one of the largest and most popular of the connected Lakes, including Lake Rosseau and Joseph. This comfortable open concept 4 bedroom, 2 bath family cottage, full time residence offers everything you need for lakeside living and less than a 20 minute drive to Gravenhurst or Port Carling. Features: Cape Cod wood siding, Steel roof, Forced air furnace, Central air and Wood stove fireplace, Drilled well, lots of Decking and Docking, Private sand beach. Set on a gently sloped lot with 100 feet of sandy shoreline including a beach house and its own hydro plus deep water at multiple boat slips with a firepit on the Lake. Eastern exposure with sun all day, great for fishing off the dock, swimming, canoeing or kayaking. Two standout features are the large deck off the open concept living area with the most amazing long views with low traffic in the Bay, and the covered screened-in sun porch, perfect for sipping morning coffee or enjoying cocktails with friends. Partially fenced backyard with forest of trees for privacy. Total living space of over 2500 sq. ft. including 700 sq. ft. of play area in the crawl space for children of all ages. Low taxes are a bonus due to the indirect waterfront. There is excellent potential in the future to add additional living space over a garage or to build a boathouse. Enjoy cottage life with many great arts and cultural events, high end Golf courses. Boat into the Towns of Port Carling, Bala and Gravenhurst for ice cream, unique retail shops, bakeries, and restaurants. Could be turnkey for a quick closing to move in and enjoy the rest of the summer. All furnishings negotiable. Don't miss this opportunity to own this cherished gem as a full time home or seasonal retreat. (id:60626)
Sotheby's International Realty Canada
440 Sackville Street
Toronto, Ontario
Wonderfully situated within the best streets of Cabbagetown on a perennial, 3-season flowering garden, this home retains its classic period features while being modernized to meet the demands of modern living & entertaining. Its bonus includes the tenanted basement studio apartment, built with permits and to code in 2019, bringing mortgage assistance or added personal spending income. Positioned as the end unit of three affords streaming sunlight through the south facing side to add to the home's brightness. 2024 modernization of the main floor kichen by Scavolini design & cabinets with the full suite of high end Gaggenau appliances is a home chef's dream. The lower level kitchen also features Scavolini cabinetry, stainless steel appliances & ensuite laundry. The second floor family bathroom was completely gutted & rebuilt with charming tile treatments, antique cabinet & carrera marble counter / above counter marble sink. The second floor laundry is large, with taupe laundry pair under a marble waterfall counter and huge storage across 2 walls. The large second floor front room, currently used as a family / billiards room, would make a stunning & sizeable bedroom with multiple windows and potlights. The Primary is tucked cozily away on the third floor & provides a haven for your end of day, including a more-than-ample walk-in closet with organizers. Its four piece ensuite awaits your decorating hand to change the all-white look into something stunning to flow with the rest of the home. Up to date mechanics ensure comfort & controlled costs; includes in-floor heating in the basement & main floor kitchen for maximum comfort. Situated halfway between the restaurants, shopping & eclectic Parliament Street and Riverdale Park, you have a community of convenience & beauty within the city. What's holding you back? (id:60626)
Right At Home Realty
2602 1495 Richards Street
Vancouver, British Columbia
Welcome Home! 2 bedroom/2 bath, high floor suite at Azura II with sweeping , spectacular views of False Creek from every room. Renovations include, floors throughout , S/S appliances , quartz countertops & backsplash with under-mount sink, stainless steel accent comer guards, privacy roller blinds and a custom built TV stand. This coveted Yaletown address is located just footsteps from the False Creek Seawall, David Lam Park, shops, restaurants and minutes to the Downtown core. The building features the Super Club consisting of an extensive gym, swimming pool, sauna, hot tub and squash courts as well as a guest suite. (id:60626)
1ne Collective Realty Inc.
16111 10 Avenue
Surrey, British Columbia
Beautifully updated since 2023, this spacious home offers the perfect blend of lifestyle, income, and future potential. Featuring two bright main-floor suites on the west and east wings, each with private entrance-ideal for rental income or extended family-plus a fully self-contained 1-bedroom basement suite with its own kitchen, living area, and generous storage. The private fenced backyard is a lush oasis with flowers, fruit trees, and a sunny deck for summer BBQs or morning coffee. Located in a quiet, safe neighborhood just minutes to the beach, top schools, shopping, transit, and Hwy 99, with exciting future subdivision potential for your dream home and rooftop ocean views. Showing by Appointment. (id:60626)
Nu Stream Realty Inc.
4006 Flemish Drive
Burlington, Ontario
Nestled on a premium corner lot in Burlington’s highly sought-after Longmoor neighbourhood, this newly renovated detached family home effortlessly combines style, comfort, and modern convenience. Boasting five inviting bedrooms, a private 5-piece master ensuite with a free-standing soaker tub that invites you to “find tranquility”, and a spacious walk-in closet with organizers, the residence is perfectly designed for luxury living. The heart of the home features quartz stone countertops and backsplash for a sleek, modern aesthetic that’s both durable and elegant. With three and a half beautifully appointed bathrooms, a two-car garage, and soaring 9-foot ceilings complemented by rich hardwood floors, the bright, open-concept layout is ideal for both lively gatherings and quiet family moments. A practical mudroom off the garage and a second-level laundry room—close to the bedrooms—make daily routines seamless. Step outside to the private back patio, where morning coffee, summer barbecues, or relaxing evenings under the sky are an everyday delight. With tree-lined streets, scenic trails, nearby parks, top-rated schools, shopping, and the Appleby GO Station just moments away, this home offers the perfect blend of luxury, community, and family-friendly living. (id:60626)
Apple Park Realty Inc.
16143 9 Avenue
Surrey, British Columbia
Act Fast! A well maintained family home with 5 bedrooms and 3 bathrooms nested in South Surrey. Registered walk-out basement suite provides a mortgage helper. Recent upgrades including some new appliances. Large windows, home is filled with natural lighting. Great south facing and fully fenced yard for your entertainment needs. Quiet neighbourhood, and close to school, golf course, US border and easy access to Highways. Enjoy the peaceful neighbourhood and hold for future potential development. (id:60626)
Royal Pacific Lions Gate Realty Ltd.
1956 Don White Court
Oshawa, Ontario
Step into timeless sophistication with this meticulously designed 4 bedroom, 4 bathroom residence that perfectly combines modern elegance with functional spaces. From the moment you enter, youll feel the homes warmth and attention to detail crafted for both family living and unforgettable entertainment. The main floor flows seamlessly from the chef-inspired kitchen with over $52,000 in upgrades to the inviting family room, where a striking linear gas fireplace with custom Cambria raw-edge shelving and mantle sets the tone. Twelve-foot patio doors frame sweeping ravine and sunset views, extending your living space to a full-length deck ideal for dining and relaxing. The primary suite is a private retreat, complete with a morning kitchen, double-sided fireplace, spa ensuite with double shower and freestanding tub, as well as a secluded deck overlooking serene ravine vistas. Upstairs, convenience meets luxury with a Cambria-detailed laundry room, while the walk-out basement awaits your vision. Designer upgrades include Mirage White Oak 6.5 in. flooring, Cambria quartz counters throughout, 7.25 in. baseboards, pot lights, upgraded toilets and elevated finishes at every turn. Step outside to your backyard oasis: a low-maintenance haven with an Avoca saltwater heated pool, Arctic Spa hot tub, designated pet garden, and professionally landscaped grounds. Nestled on a premium ravine reverse pie lot in a safe, quiet cul de sac, this home is as functional as it is breathtaking. This is not just a homeits a lifestyle statement. Truly one-of-a-kind. Show to your most meticulous clients! (id:60626)
Century 21 Millennium Inc.
5644 Sunrise East Crescent
Surrey, British Columbia
CLEAN & UPDATED 2-story family home on a beautiful ¼ acre lot in the desirable Cloverdale neighborhood! Traditional layout w/ formal LR featuring a gas FP and Large Dining room perfect for family gatherings. Kitchen / Great room w/tons of Shaker cabinets, Walk-in Pantry, stone countertops, Stainless appliances, built-in oven, a large island off cozy family room with gas FP that leads to large covered patio and Park like fenced BY. The den on main floor is ideal for home office. Upstairs features 3 large Bdrms & 2nd full bath. The primary suite offers double-door entry and a luxurious 5-piece ensuite with a large walk-in shower. 2 attached DBL garages, one oversized 24'9"x34'3" w/ 220A power & overhead heater. Quiet, tree-lined street in a sought-after neighborhood - a rare find. (id:60626)
RE/MAX Treeland Realty
13895 County Rd 27 Road
Springwater, Ontario
Location! Location! Stop searching - this property has it all! Enjoy this large OPEN CONCEPT raised bungalow, surrounded by over 49 acres of winding, groomed trails, forests, open fields and peaceful, quiet nature! Watch deer and wildlife from your deck! A sweeping estate style driveway expands to this stunning property offering a contractors dream 60' x 45' shop w/ 60 amp electrical service, poured concrete floor, upgraded LED lights and much more! In addition to the 2 car attached garage, enjoy an additional separate 24' x 24' detached shop/garage. With tons of natural light, this home offers a very open concept layout, w/ 9' ceilings, large white kitchen w/ island, and two rear walkouts! BONUS: main floor features an oversized mud room with laundry, inside entry garage access w/ an additional walk-out to the deck. (3 Main Floor Walk Outs!) Garage includes a separate entrance to basement (ideal for an in-law suite!) Basement is completely open concept with a stunning large gas fireplace (Yes home has natural gas!) large above grade windows, office area, mechanical room w/ extra storage & cold room, additional washroom, and a private separate entrance from garage! Exterior features a private fenced rear area for children or pets and a large heated above ground pool and deck! A contractor or business owners dream surrounded by peaceful forests and tranquil nature just minutes from great shopping, the white sandy beaches of Wasaga & Tiny, skiing, Veta Spa, and 20 minutes to Barrie! (id:60626)
Sutton Group Incentive Realty Inc.
11 - 125 Don Hillock Drive
Aurora, Ontario
. (id:60626)
RE/MAX Hallmark York Group Realty Ltd.
14489 Highway 48
Whitchurch-Stouffville, Ontario
Best Deal in Stoffville, No Doubt! Priced to sell! Welcome to 14489 Highway 48 - an extraordinary 3-acre property in Stouffville featuring a stunning 3-bedroom, 4-bath custom bungalow. This one-of-a-kind home is nestled among mature trees and surrounded by luxurious estate homes, offering unparalleled privacy. Inside, you'll find a spacious open-concept living, dining, and family room with a walkout to the deck, perfect for entertaining. The chef-inspired kitchen is designed for both functionality and style. The property boasts a circular driveway, creating a grand entrance and includes four garages for ample parking and storage. Outside, enjoy your own private oasis with a custom fiber glass pool featuring waterfalls, a separate spa, and a large deck ideal for hosting guests. The professionally finished lower level offers two walkouts and is perfect for in-law or nanny accommodations. This beautifully maintained country property offers both tranquility and modern luxury in a truly unique setting. (id:60626)
Century 21 Leading Edge Realty Inc.

