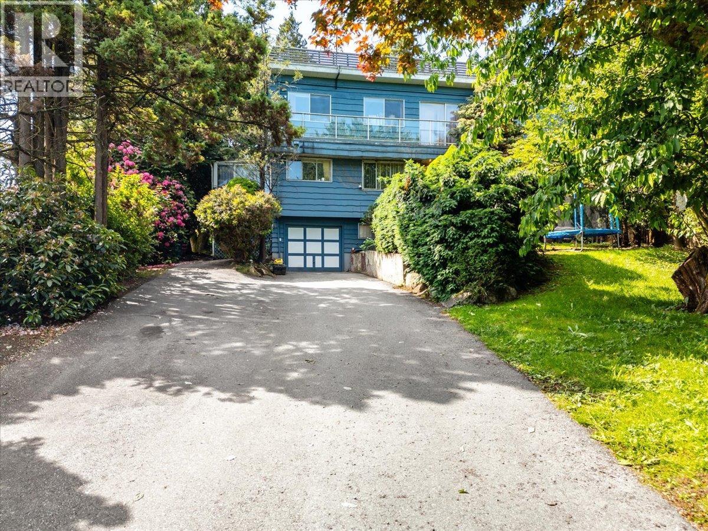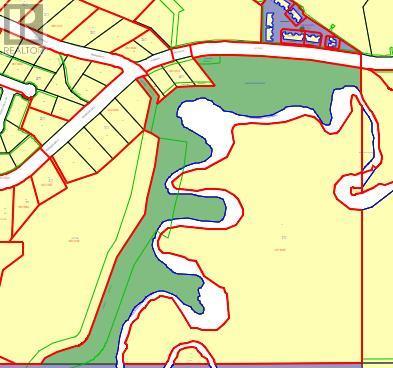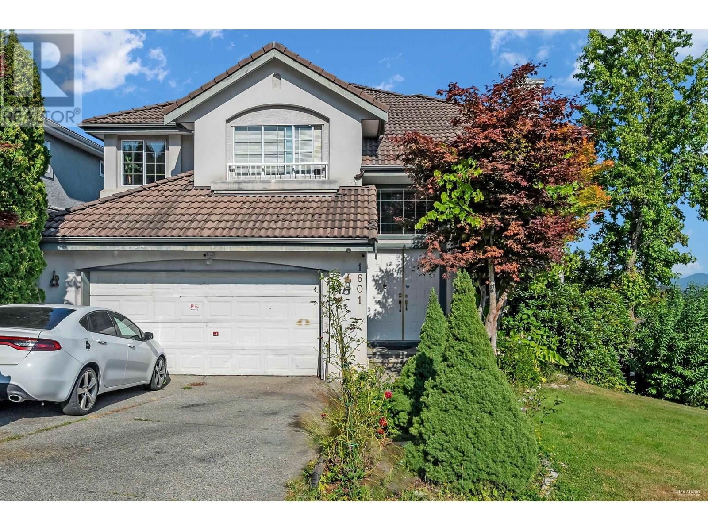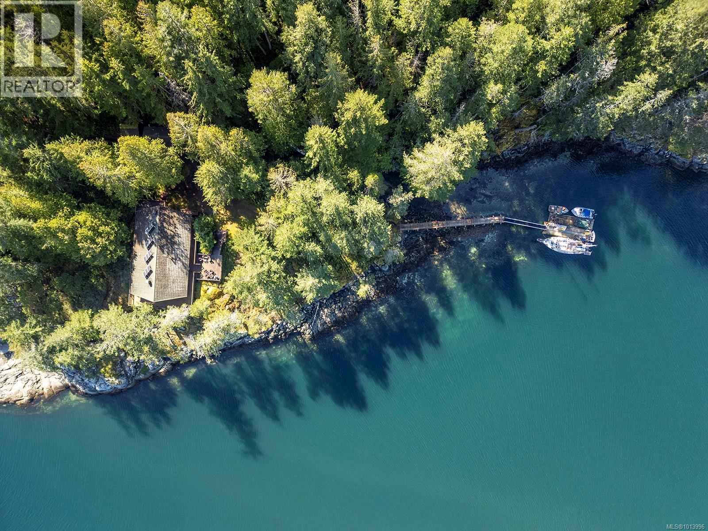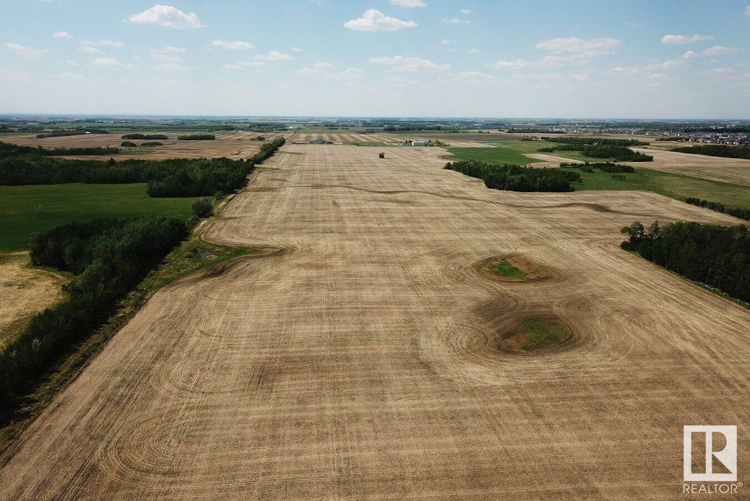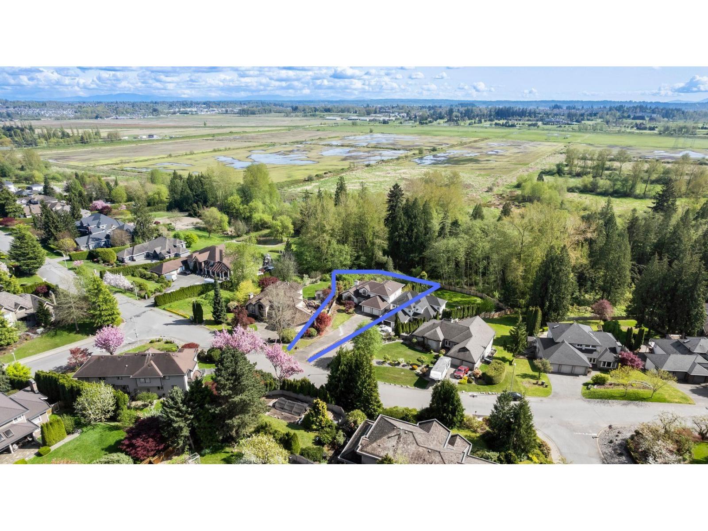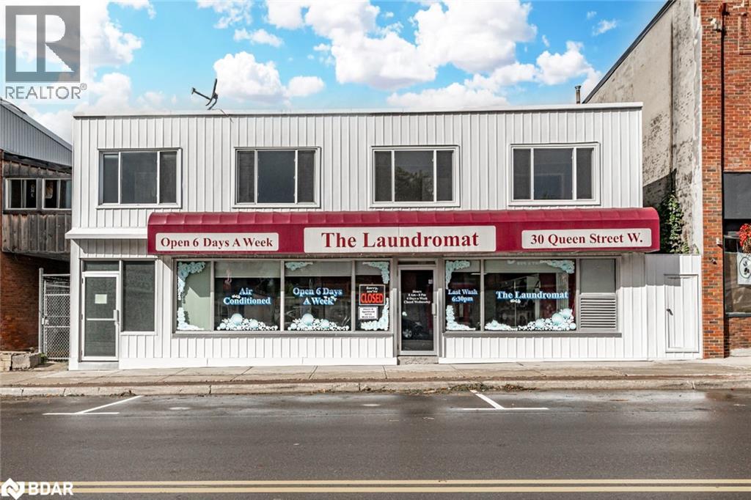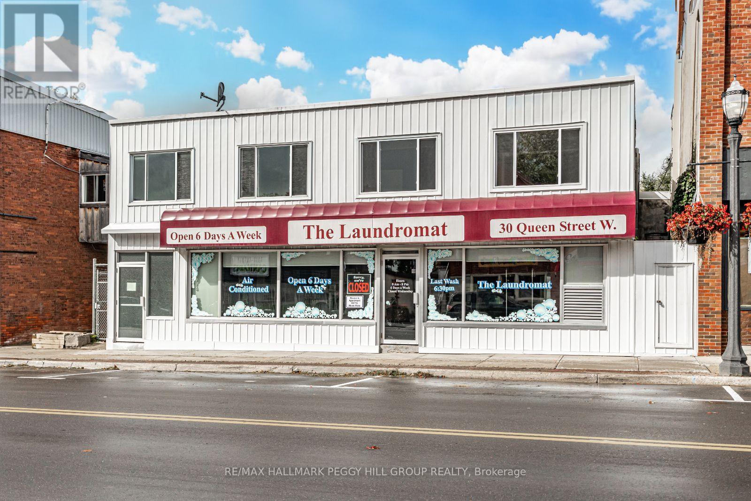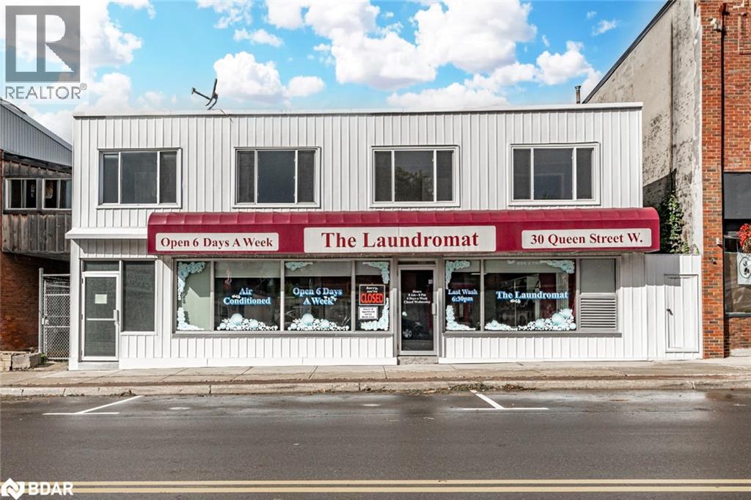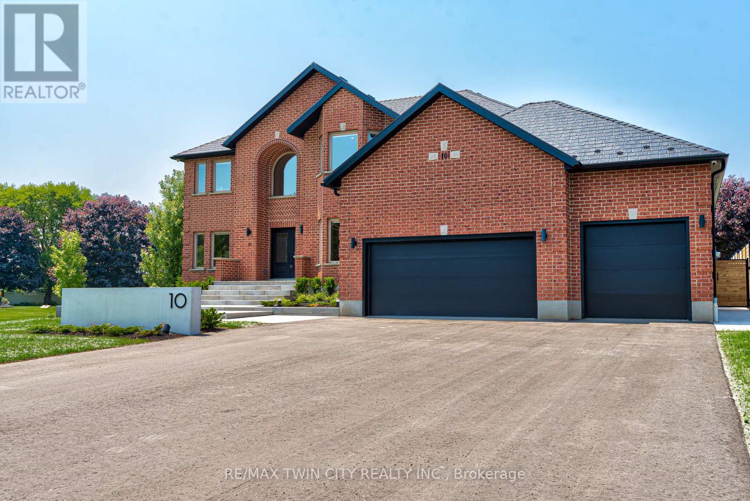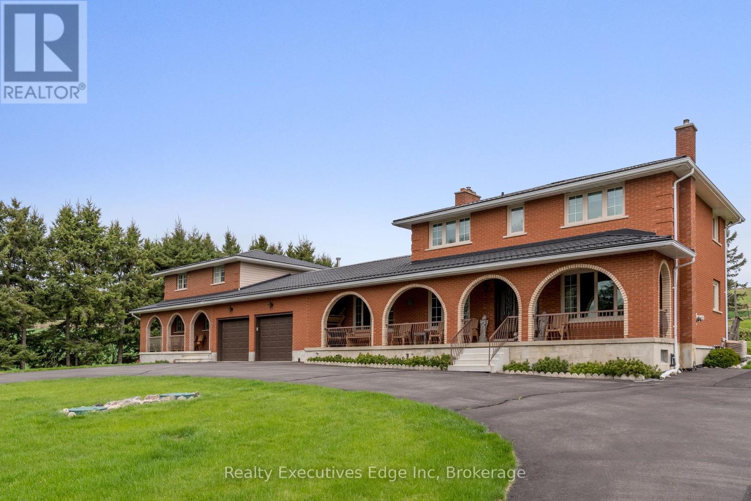4660 Bond Street
Burnaby, British Columbia
INVESTOR / DEVELOPER ALERT! With its 7667 square foot lot and steady income flow this PRIME Forest Glen location is ideal as either a holding property or building opportunity. You are going to want to consider this homes redevelopment options or capitalize on its 3 levels of passive income.Laundry facilities on each level. Located conveniently to the fabulous shopping and dining options at Metrotown and quick proximity to Marlborough Elementary and transit access, the location is truly desirable. Take advantage of South Burnaby's growing appeal! Call your agent today! (id:60626)
RE/MAX Crest Realty
1609 Main Street
Slave Lake, Alberta
Land for sale zoned for Urban Expansion! Prime location close to a school, shopping and all amenities! Future use is for Higher Density Residential. Approximately 7 acres to be subdivided off west of the creek of which 4.3 acres can be developed, allow 90-120 days for completion of subdivision. (id:60626)
Royal LePage Progressive Realty
1601 Pinetree Way
Coquitlam, British Columbia
Enjoy breathtaking views and an excellent flooring finish throughout this beautifully designed home. Featuring a spacious layout with high ceilings, a bright living room and dining area, and elegant granite countertops. Located in a desirable area close to schools, this property offers both comfort and convenience. All measurements are approximate and should be verified by the buyer (id:60626)
Sincere Real Estate Services
651 Gorge Harbour
Cortes Island, British Columbia
A MAGNIFICENT WATERFRONT ESTATE set on over 14 acres in the scenic Gorge Harbour on Cortes Island. Featuring 1,100 feet of pristine waterfront, a spacious 2,226 square foot residence, and a 40 foot dock, this exclusive property is only accessible by boat. Ideally located across from the Gorge Harbour Marina, it offers easy access in just minutes. Situated on the southwest side of Cortes Island, this area is well known as a popular stopover for boating enthusiasts. This turn key property, offered with most furnishings included, is perfect as a recreational getaway or a permanent residence. The beautifully maintained 4 bedroom, 3 bathroom home boasts generous outdoor living spaces, hardwood floors, a stunning stone fireplace, and more. Elevated above the harbour, the property features extensive frontage along the picturesque cut, providing complete privacy and breathtaking views. Experience the best of island living in this captivating coastal retreat. (id:60626)
Engel & Volkers Vancouver Island North
14816 93 Av Nw
Edmonton, Alberta
SEPERATED UTILITIES! Brand new 3Plex featuring 3 legal basement suites for a total of 6 units is a great addition to any real estate portfolio. This high end building is not your typical 3plex building & features the highest end of finishings on the interior & exterior. White exterior board & batten siding is complimented by stunning black hardie board panel. Main floor features include luxury vinyl plank, designer lighting, designer plumbing, upgraded kitchen cabinets, iron railings, 9 ft ceilings, quartz tops throughout all floors, & much more. All Upper floors feat. 2 master bedrooms with custom tiled showers/baths. All units feature a full set of appliances (including washer & dryer) in all units. These units are between 4-6 ft wider than the standard 4plex units. The property comes fully landscaped & features 3 single garages & a full parking pad for additional parking. Parkview is highly sought after and is only minutes to golf course and the downtown core. RENTAL INCOME ESTIMATED AT $10,800/MONTH. (id:60626)
Royal LePage Arteam Realty
W4 R24 T49 S18 Se
Rural Leduc County, Alberta
Amazing Opportunity to have 73.86 Acres of Prime Development Land, or to build your DREAM ACREAGE, or to hold and Rent out the land for future planning. located just 2 minutes South of the Robinson Development of Leduc on RR245. This Land is ready for your ideas. there is a Future Major Road Way Slated to come to the north part of the property! West of This land you already have infrastructure which includes a church and school. Leduc is Growing at a rapid pace, with all the future and on going development in the area including the Discovery Business Park and the Premium Outlet Collection Centre at the Edmonton International Airport, The Ford Plant, Amazon and the new Spine Road that has already started. Do not wait and miss this opportunity. Adjoining 130.10 Acres are also available see MLS number E4415240 (id:60626)
Exp Realty
16374 77 Avenue
Surrey, British Columbia
Located in Coast Meridian Estates-Fleetwood's most desirable neighbourhood. This 5 bed, 4 bath home sits on a rare 19,253 sqft lot backing onto greenspace for incredible privacy. With nearly 4,800 sqft of bright living space, skylights flood the home with natural light. The spacious kitchen features a cooktop island, ample counters, and a newer fridge. Enjoy a large south-facing balcony, RV-length driveway, and a generous backyard. Upstairs, the grand primary suite includes a cozy fireplace and ensuite. Two bedrooms on the main and two more in the walkout basement offer great potential for extended family or a suite. This is a solid home with tons of potential-bring your ideas and make it yours. Close to William Watson Elementary, Fleetwood Park Secondary, and future SkyTrain. (id:60626)
Exp Realty Of Canada Inc.
30 Queen Street W
Elmvale, Ontario
DISCOVER A POSITIVE CASH FLOW INVESTMENT OPPORTUNITY IN THE HEART OF ELMVALE! Welcome to 30 Queen Street West! This incredible property in the heart of Elmvale offers a unique investment opportunity, combining a high-end laundromat with four fully renovated apartments. The laundromat and rental income from the apartments offers the potential for a stable and secure financial future. Located in the bustling downtown area of Elmvale, the property benefits from high visibility and foot traffic, attracting both locals and tourists. Elmvale is set to become the next crown jewel of Springwater Township, with major developments and investments underway, this prime location makes it an even more attractive investment. The laundromat is well-established with a loyal customer base and boasts a stellar 5-star rating on Google. It features state-of-the-art washers and dryers, including specialized horse blanket machines, catering to a wide range of clients. All equipment is fully owned, meaning no ongoing lease or payment obligations. The property showcases three fully renovated 2-bedroom, 1-bathroom apartments, each updated from top to bottom, along with a newly refreshed main-floor 2-bedroom, 2-bathroom unit that boasts a stunning, modern kitchen. Additionally, the building's mechanical systems, including plumbing, electrical, and heating, have been fully updated. Tenant parking is secured by a gated entrance with convenient fob access. Don't miss out on this exceptional opportunity to own a turnkey investment property in a rapidly developing area! (id:60626)
RE/MAX Hallmark Peggy Hill Group Realty Brokerage
30 Queen Street W
Springwater, Ontario
DISCOVER A POSITIVE CASH FLOW INVESTMENT OPPORTUNITY IN THE HEART OF ELMVALE! Welcome to 30 Queen Street West! This incredible property in the heart of Elmvale offers a unique investment opportunity, combining a high-end laundromat with four fully renovated apartments. The laundromat and rental income from the apartments offers the potential for a stable and secure financial future. Located in the bustling downtown area of Elmvale, the property benefits from high visibility and foot traffic, attracting both locals and tourists. Elmvale is set to become the next crown jewel of Springwater Township, with major developments and investments underway, this prime location makes it an even more attractive investment. The laundromat is well-established with a loyal customer base and boasts a stellar 5-star rating on Google. It features state-of-the-art washers and dryers, including specialized horse blanket machines, catering to a wide range of clients. All equipment is fully owned, meaning no ongoing lease or payment obligations. The property showcases three fully renovated 2-bedroom, 1-bathroom apartments, each updated from top to bottom, along with a newly refreshed main-floor 2-bedroom, 2-bathroom unit that boasts a stunning, modern kitchen. Additionally, the building's mechanical systems, including plumbing, electrical, and heating, have been fully updated. Tenant parking is secured by a gated entrance with convenient fob access. Don't miss out on this exceptional opportunity to own a turnkey investment property in a rapidly developing area! (id:60626)
RE/MAX Hallmark Peggy Hill Group Realty
30 Queen Street W
Elmvale, Ontario
DISCOVER A POSITIVE CASH FLOW INVESTMENT OPPORTUNITY IN THE HEART OF ELMVALE! Welcome to 30 Queen Street West! This incredible property in the heart of Elmvale offers a unique investment opportunity, combining a high-end laundromat with four fully renovated apartments. The laundromat and rental income from the apartments offers the potential for a stable and secure financial future. Located in the bustling downtown area of Elmvale, the property benefits from high visibility and foot traffic, attracting both locals and tourists. Elmvale is set to become the next crown jewel of Springwater Township, with major developments and investments underway, this prime location makes it an even more attractive investment. The laundromat is well-established with a loyal customer base and boasts a stellar 5-star rating on Google. It features state-of-the-art washers and dryers, including specialized horse blanket machines, catering to a wide range of clients. All equipment is fully owned, meaning no ongoing lease or payment obligations. The property showcases three fully renovated 2-bedroom, 1-bathroom apartments, each updated from top to bottom, along with a newly refreshed main-floor 2-bedroom, 2-bathroom unit that boasts a stunning, modern kitchen. Additionally, the building's mechanical systems, including plumbing, electrical, and heating, have been fully updated. Tenant parking is secured by a gated entrance with convenient fob access. Don't miss out on this exceptional opportunity to own a turnkey investment property in a rapidly developing area! (id:60626)
RE/MAX Hallmark Peggy Hill Group Realty Brokerage
10 Eldale Road
Woolwich, Ontario
COUNTRY LUXURY! Welcome to 10 Eldale Road, a home abundantly offering 7 Beds, 6 Baths, 3 Kitchens, 15 Car Parking & a 1788 sqft All-Season Outbuilding. Located on a quiet dead-end street 3 mins from charming Downtown Elmira, as you approach the property you will be impressed by the all-brick construction, new metal roof (2023), new garage doors (2024), new eaves and soffits (2023), and significant recent investment into hardscaping and landscaping (2024 Earthscape). Heading inside, the home lavishly offers 5600+ sqft of finished living space, including a 2 bed in-law suite complete with separate laundry. The property's main level provides a sense of calm with 9' ceilings, bright newer windows (2016), a home office, and great room with soaring 18' ceilings and fireplace. The timeless chef's kitchen features solid wood cabinetry and a 10' island. Heading up the stunning central staircase you will find 4 additional good-sized bedrooms, two featuring their own ensuite baths in addition to a third 4-pc bath. The West-facing spacious primary bedroom offers views of peaceful fields and sunsets. Outside, the property's fully fenced 0.54 Acre lot deserves its own mention, featuring extensive interlock hardscaping, gas lines for firepit and BBQ, a 2-storey auxiliary building with 3 garage doors, hydro, plumbing and natural gas heating, and a refreshing 17 EX Aqua Sport Swim Spa (2024 Waterscape Hot Tubs & Pools). Additional features of this home include a 24kW full home generator (2024), owned tankless water heater (2023), new AC and furnace (2022), new water softener, iron filter, pressure tank, waterlines and sump pump (2023), Lutron Smart Lights (2024), Zero Gravity blinds (2024), security cameras & intercom (2023 JR Security), upgraded insulation (2023), and fresh paint throughout (2024). Finally, this location cannot be beat: a leisurely 5 min walk to Elmira Golf Club, a great school district, and a short drive to all amenities. Dont miss the virtual tour & video! (id:60626)
RE/MAX Twin City Realty Inc.
5601 Fifth Line
Guelph/eramosa, Ontario
A rare opportunity to own a unique multi-residence property in the peaceful countryside of Guelph/Eramosa. Situated on a beautiful lot, this property features two separate homes, attached at the garage and offering incredible versatility for multi-generational living, rental income, or investment. Main Residence: Spacious 4-bedroom home, thoughtfully designed with bright principal rooms, ample living space, and plenty of charm. Second Residence: A comfortable 3-bedroom home, perfect for extended family, guests, or generating additional income. Both homes are set in a private, scenic location while still being close to Guelph, Fergus, and major commuter routes. This one-of-a-kind property combines the best of rural living with modern convenience ideal for families, investors, or anyone seeking space and flexibility. ** This is a linked property.** (id:60626)
Realty Executives Edge Inc

