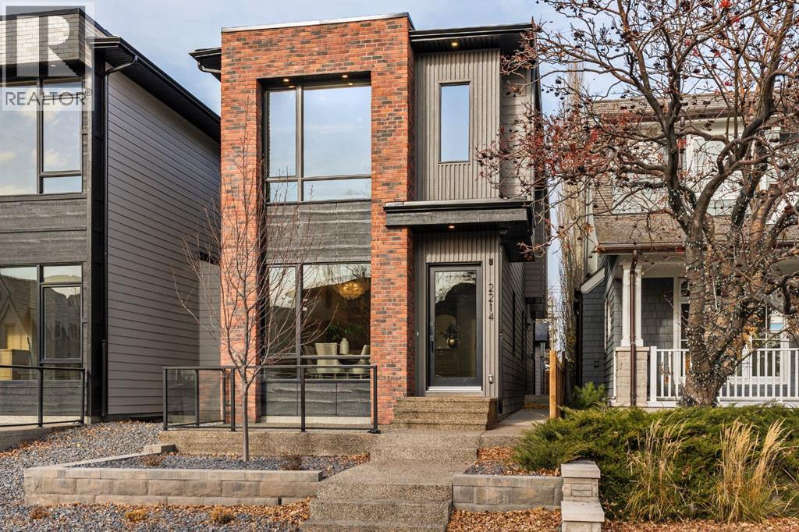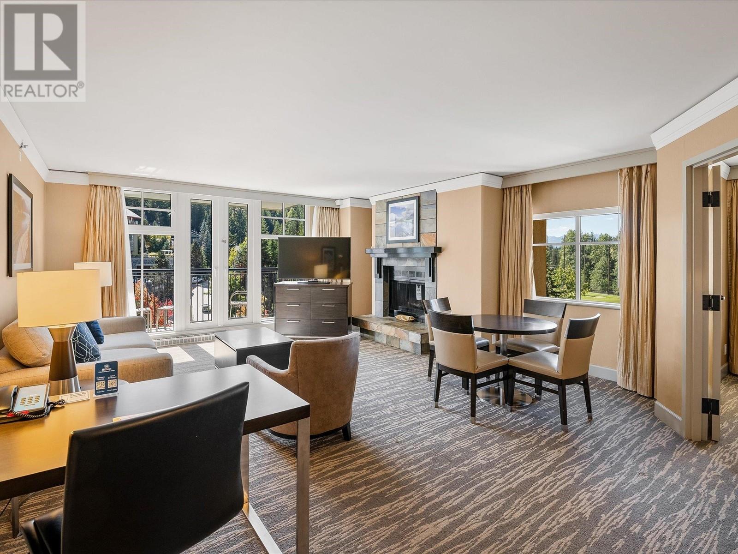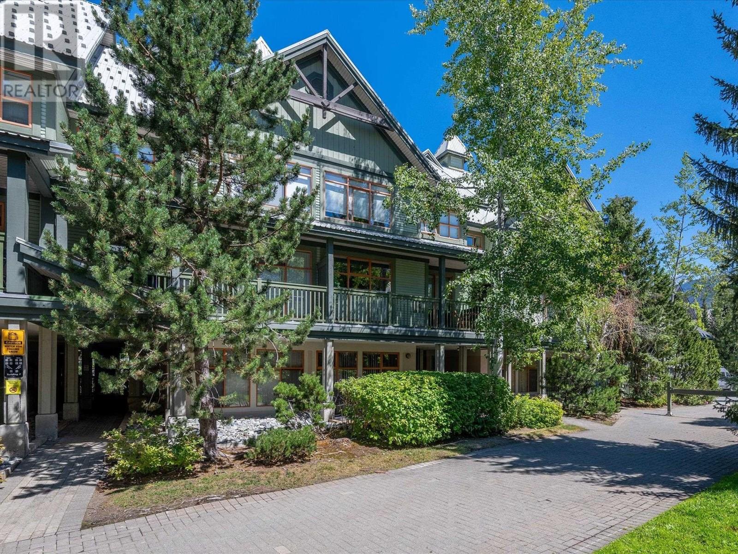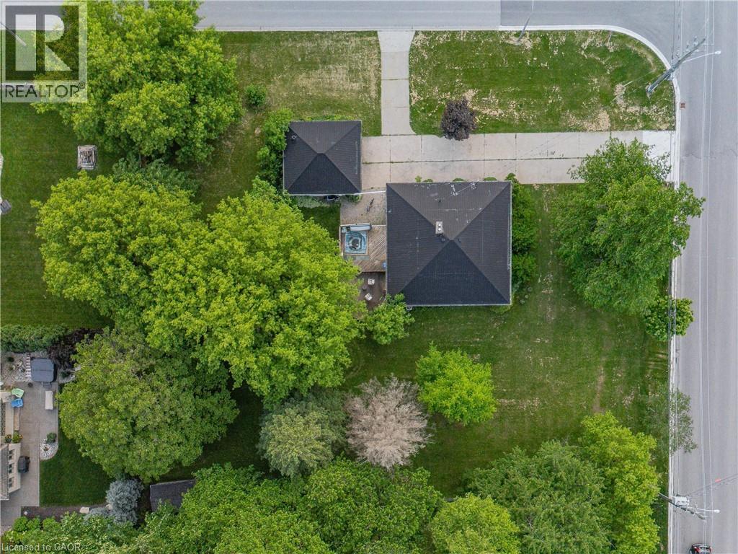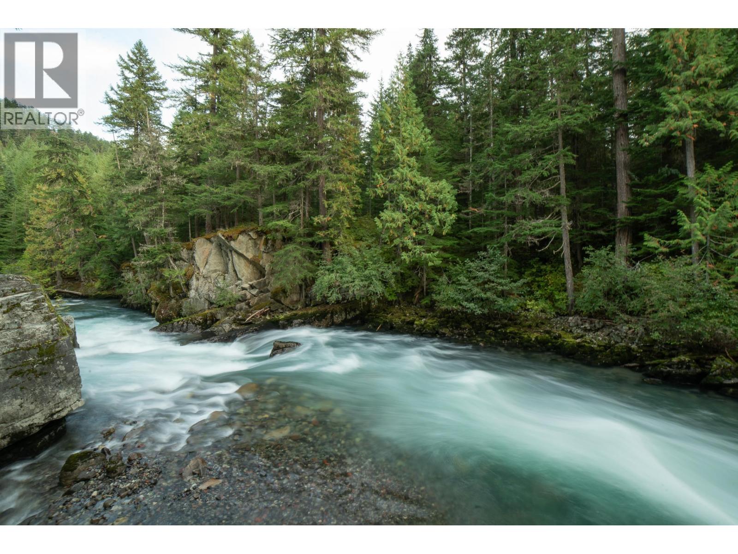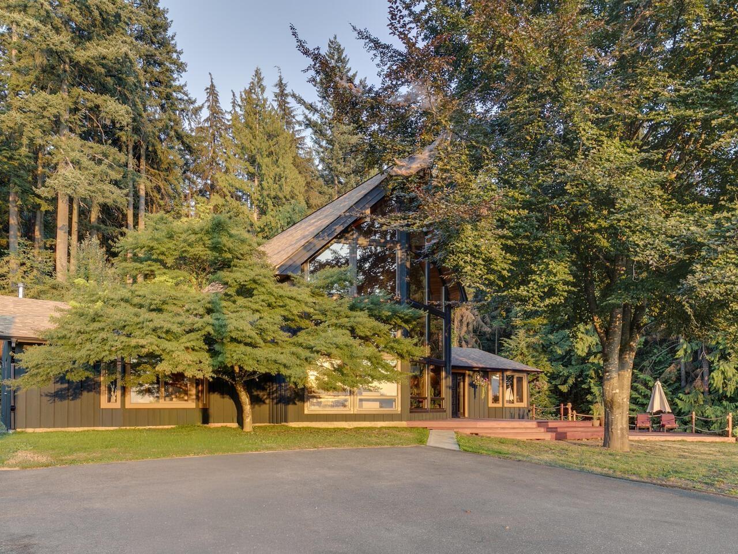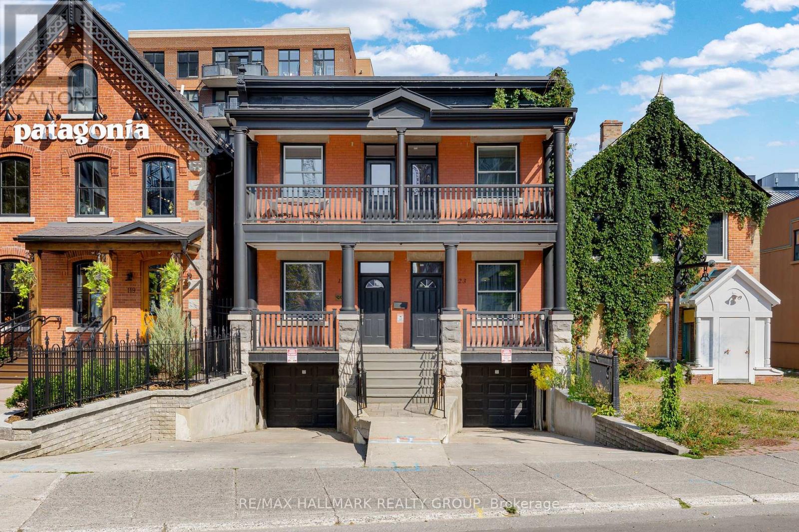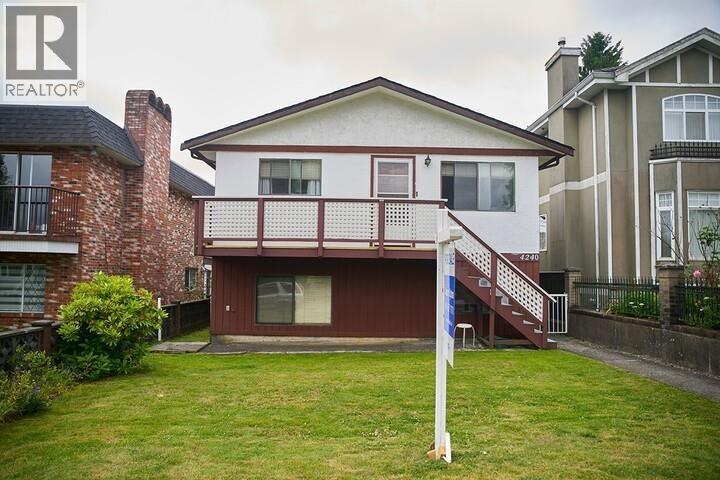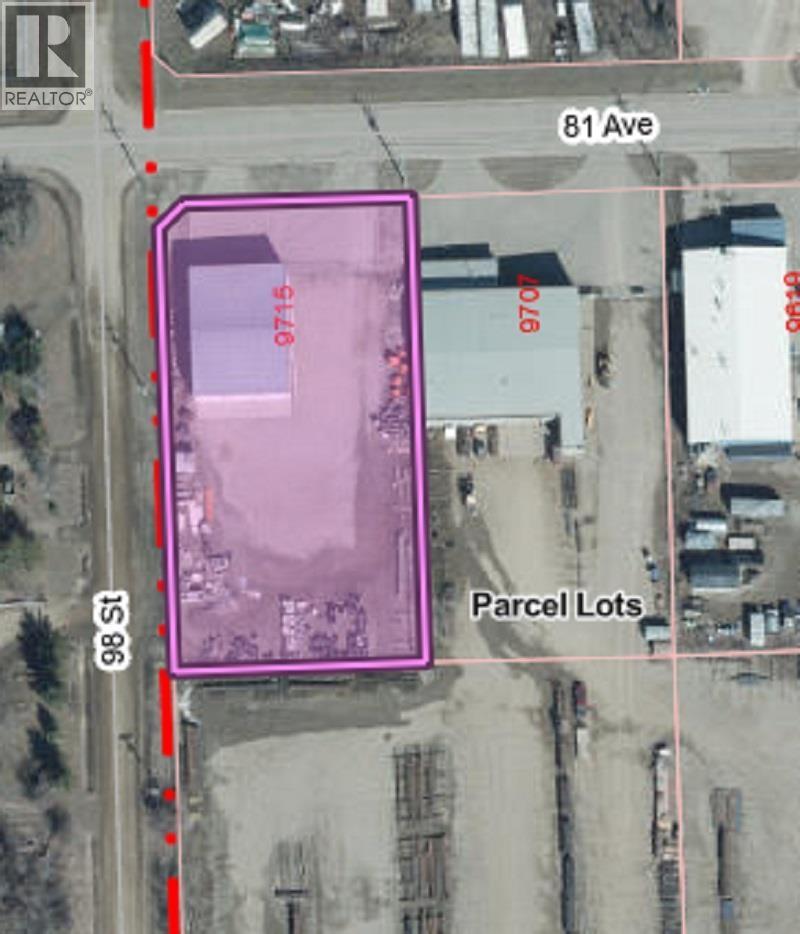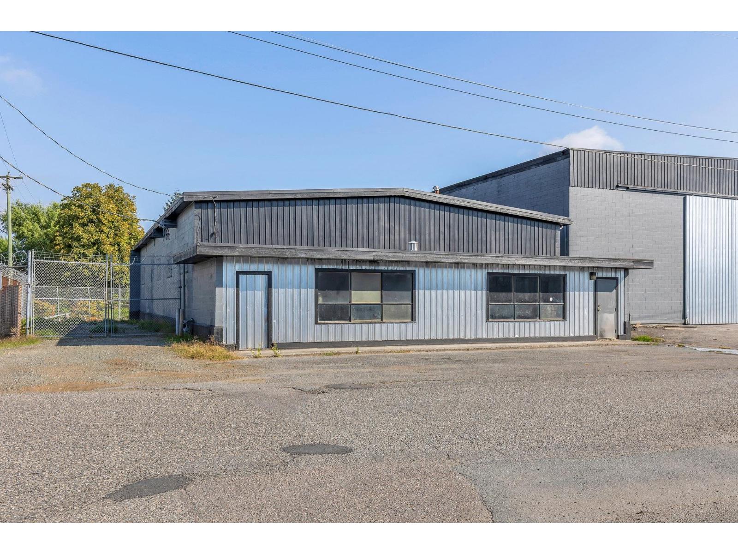2214 12 Avenue Nw
Calgary, Alberta
Welcome to The Vega — a beautifully crafted home by Cedar Rock Homes, set on one of Briar Hill’s most desirable streets. This four-bedroom, 3.5-bath residence offers over 3,200 sq ft of developed living space on an oversized 130-foot-deep lot. Architectural elegance meets thoughtful functionality and elevated finishes to create a space that feels both sophisticated and comfortable.Step inside to soaring 10-foot ceilings, wide-plank white oak floors, and natural light that fills every corner. The open-concept main floor flows seamlessly from the chef’s kitchen — complete with custom millwork and a full Miele appliance package — to the inviting living area anchored by a sleek gas fireplace and full dining space perfect for family gatherings and entertaining.With vaulted 10-foot ceilings on the upper floor, the primary suite feels like a private retreat, featuring heated floors, a curbless steam shower, freestanding tub, and dual walk-in closets. Two additional bedrooms — each with walk-in closets — share a spacious five-piece bath, while a pocket office provides a quiet spot to work or study.The lower level offers room to live and play, with a large family area, wet bar, home gym, fourth bedroom, full bathroom, and roughed in infloor heating — ideal for guests or extended family.Outside, enjoy quiet evenings in your private yard or coffee on the front courtyard patio. With a double detached fully insulated, drywalled and painted garage, smart-home wiring, and high-efficiency mechanicals, every detail has been designed for lasting comfort and performance.Nestled in Briar Hill, one of Calgary’s premier inner-city communities, you’re just minutes from Kensington, Foothills Hospital, the University of Calgary, and some of the city’s best parks and schools.The Vega — modern living, perfectly grounded in a classic Calgary neighbourhood. Book your private showing today! (id:60626)
RE/MAX House Of Real Estate
123748 Provincial Road
Windsor, Ontario
LOCATION LOCATION LOCATION!!..... NOW AVAILABLE FOR SALE. WALKER ROAD POWER CENTRE HEART OF THE ACTION. JUST SHY OF 2 ACRES AND AMONG SOME OF CANADA'S LARGEST NATIONAL COMPANIES. ZONED MD1.1 MANY USES: RETAIL/WHOLESALE STORE, MANUFACTURING FACILITY, REPAIR SHOP, WAREHOUSING, FOOD OUTLET/TAKEOUT ETC. (id:60626)
Royal LePage Binder Real Estate Inc - 633
428/430 4050 Whistler Way
Whistler, British Columbia
Escape to the heart of Whistler's vibrant village in this meticulously designed 3-bedroom condo, offering a spacious 1,812 sq.ft. of comfortable living space. The open floor plan includes a well-appointed kitchen, an inviting dining area, and a generously sized living room, creating an ideal setting for relaxation and entertainment. Step onto your private balconies and savor stunning views of Whistler Mountain and the picturesque Whistler driving range. As day turns to night, the private steam room and the warmth of two wood-burning fireplaces enhances the cozy atmosphere, providing the perfect backdrop for unwinding after a day of exhilarating Whistler adventures. For owners, the privilege of unlimited usage is allowed (additional fees may apply). (id:60626)
Whistler Real Estate Company Limited
117 4355 Northlands Boulevard
Whistler, British Columbia
Welcome to #117 North Star, a prime investment in the heart of Whistler. This 2-bed, 2-bath townhome is zoned for nightly rentals and offers unlimited owner use. The main floor features a bright living area with a cozy fireplace, a well-equipped kitchen, a full bathroom, and in-suite laundry for your convenience. Upstairs features two spacious bedrooms with mountain views and a second full bath. North Star offers a year-round resort style outdoors pool and hot tub, and is just steps from Whistler Village and the gondola. A perfect base for summer and winter adventure or income. Don't miss this opportunity! GST Exempt. (id:60626)
Stilhavn Real Estate Services
1060 Queens Bush Road
Wellesley, Ontario
READY TO BUILD. Welcome to this perfectly located 0.46 acre corner lot approved for a 10 unit stacked townhouse build. The concept imagined is 13,000sqft including 9 - 2 bedroom/2 bathroom units plus a 3 bedroom/2.5 bathroom unit. Designs, service plans, site plan, storm, etc. is all ready for you to take the project on. Or re-imagine with your own 10 unit building. Across from Wellesley Public school set in the beautiful town of Wellesley, this property brings an exciting opportunity to small and mid-size developers/builders. You don't want to miss this property. (id:60626)
RE/MAX Twin City Realty Inc.
97 Dartnall Road
Hamilton, Ontario
Exceptional Investment Opportunity: This prestigious M3 zoned industrial land offers versatile usage options. It includes preliminary conceptual designs for a substantial building, approximately 6685 square feet in size and backing onto a conservation land. This property is in a popular business area, surrounded by commercial and industrial offices. Close proximity to several banks, Stone Church Square, mix of numerous shopping and other amenities. Minutes from the Lincoln Alexander Pkwy, Red Hill Valley Pkwy and bus routes. The Seller would consider taking back a mortgage for up to 70% of purchase price for a qualified buyer. (id:60626)
Royal LePage Macro Realty
1726 River Run Place
Whistler, British Columbia
Introducing RiverRun at Cheakamus Crossing - an intimate enclave featuring a collection of single-family lots in a quiet cul-de-sac surrounded by trails and the majestic Cheakamus River. Enjoy morning and afternoon sun from each lot which have been carefully selected for ease of access and build. Located south of the Village in Cheakamus Crossing, a vibrant and established family-friendly resident neighbourhood with built amenities such as Bayly Park including a playground, tennis court, sports field, community garden and more. Discover RiverRun, the perfect place to live and play. (id:60626)
Whistler Real Estate Company Limited
11038 Greenwood Drive
Mission, British Columbia
Private acreage with VIEWS! This 4-bedroom, 2.5-bathroom home offers a perfect blend of rustic charm and modern comfort, featuring a dramatic A-frame design and floor-to-ceiling windows that fill the living spaces with natural light and frame serene forest views. Warm wood ceilings, exposed beams and hardwood floors create an inviting atmosphere, complemented by both a grand great room and a cozy family room with a wood stove. The kitchen blends farmhouse character with modern updates, featuring custom cabinetry, stone backsplash and S/S appliances, while the bathrooms showcase timeless tile and stylish finishes. Outside, a large wrap-around deck is ideal for peaceful mornings or sunsets, and the property includes a 25x39 shop, adding incredible functionality to this stunning retreat! (id:60626)
Top Producers Realty Ltd.
121 & 123 York Street
Ottawa, Ontario
Amazing opportunity for investors and/or aspiring developers to own a piece of the historic ByWard Market! These two, semi-detached residences are being offered for sale together. Both homes are updated and move-in ready, with stunning high ceilings, hardwood floors, large windows, a full suite of appliances, spacious living area with Victorian features, fully fenced back yard, and even heated driveways! Take occupancy of one and rent out the other, or simply rent both with ease, as they offer close proximity to all the amenities of the ByWard Market, the University of Ottawa, the Rideau Centre, government offices, and the LRT/transit. Other opportunities for the space include building back or up from the existing foot print or transforming one or both homes to create office or retail space - your imagination is the limit! (mixed use zoning designation) For anyone looking to renovate the site, head next door to Patagonia for inspiration! what they have done with this heritage property is simply stunning. (id:60626)
RE/MAX Hallmark Realty Group
4240 Dundas Street
Burnaby, British Columbia
open house sept 21 - 3pm-430pm (id:60626)
Exp Realty
9715 81 Avenue
Fort St. John, British Columbia
Fort St John BC - For Sale - Investment Opportunity. 5,550sf lease building on 1.07 acre corner light industrial lot. Tenant in place since 1999 and has first right of refusal. Building - 4,050sf shop with 3 bays (one is drive thru) plus 750sf main floor reception and office and 750sf second floor boardroom/staff room, office, kitchen and mechanical room. Land - Yard fully fenced. Ample parking in front with easy access plus gated access to rear yard. Please do not interrupt existing business on site - call Realtor for information. If you are an investor looking for an opportunity to expand your investment portfolio in the Fort St John market - take a look at this offer. (id:60626)
Northeast Bc Realty Ltd
46213 Fourth Avenue, Chilliwack Proper East
Chilliwack, British Columbia
Industrial/warehouse building at 46213 Fourth Avenue, situated in a well-positioned industrial zone with excellent road access and visibility, only minutes to Highway 1. Whether you're looking for owner-occupier space or an investment property, this location delivers on accessibility and functionality. (id:60626)
Royal LePage Little Oak Realty

