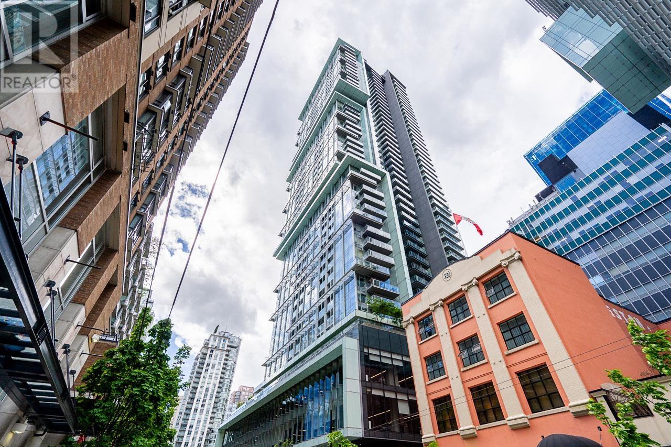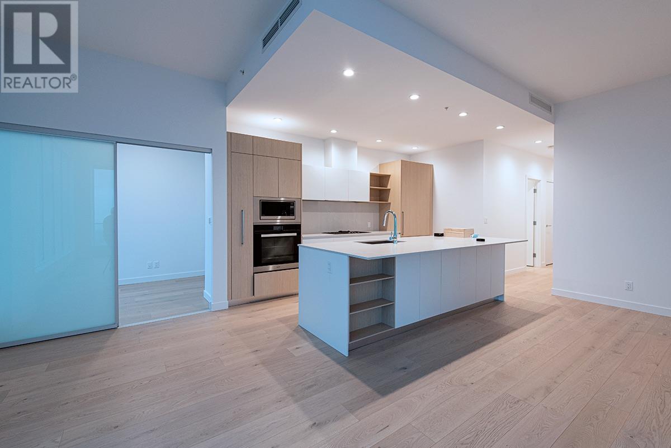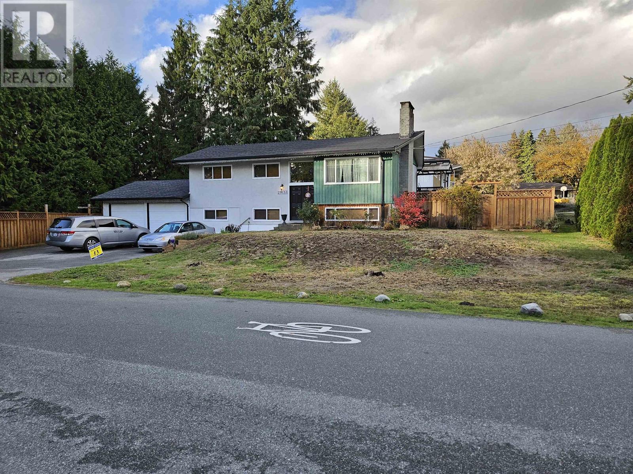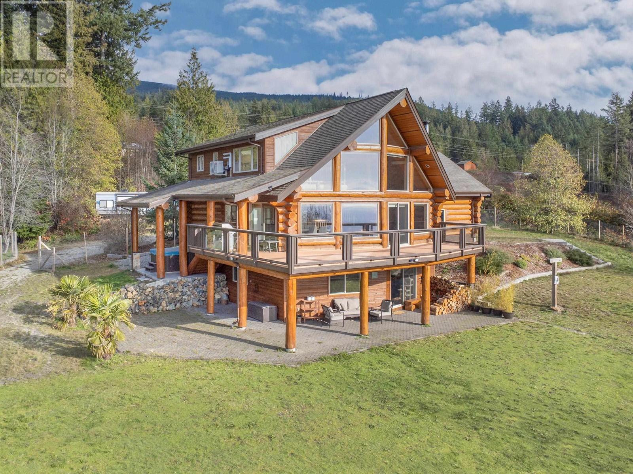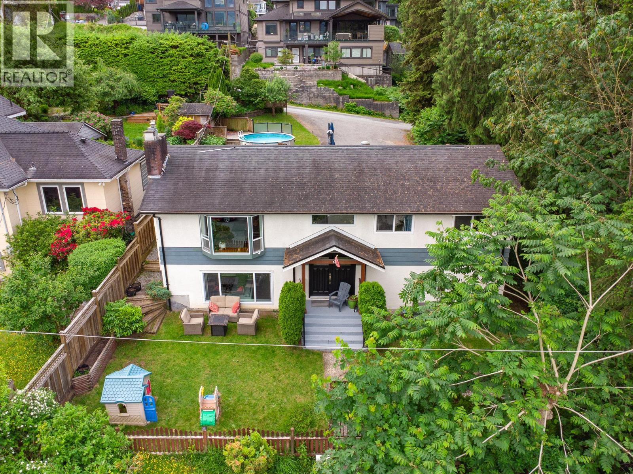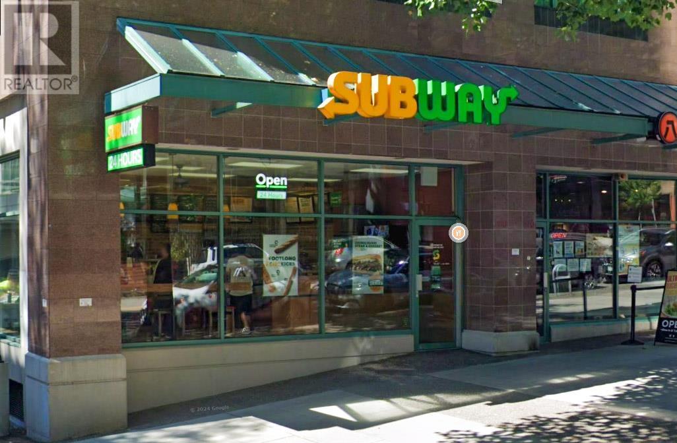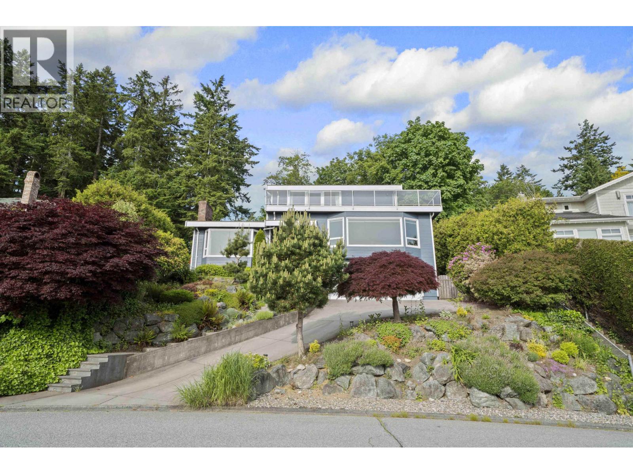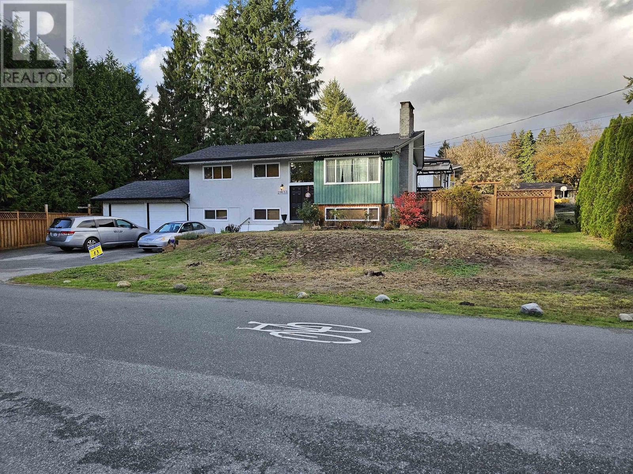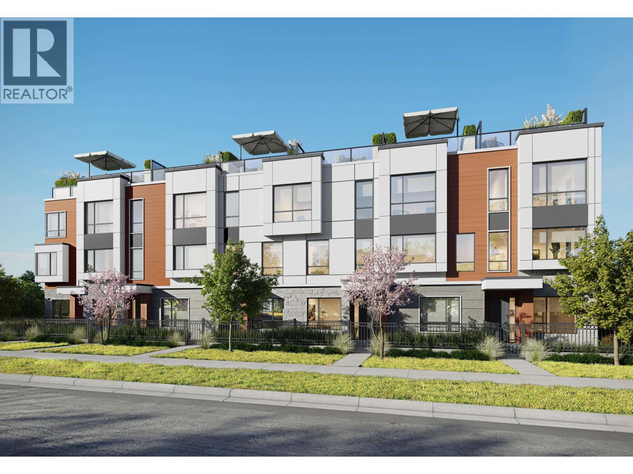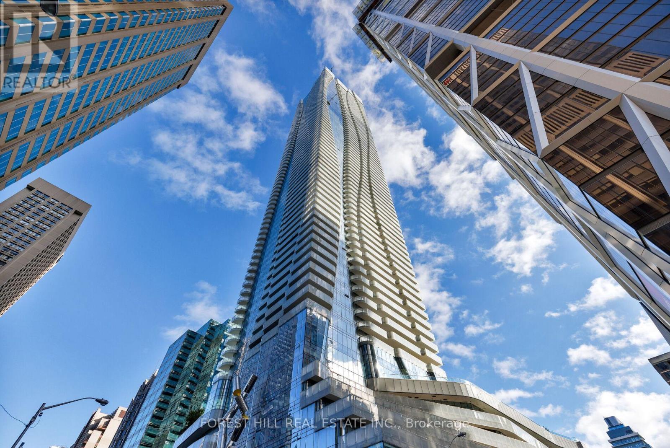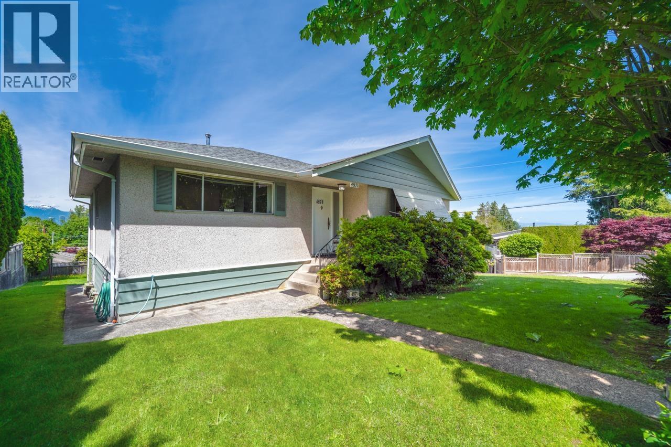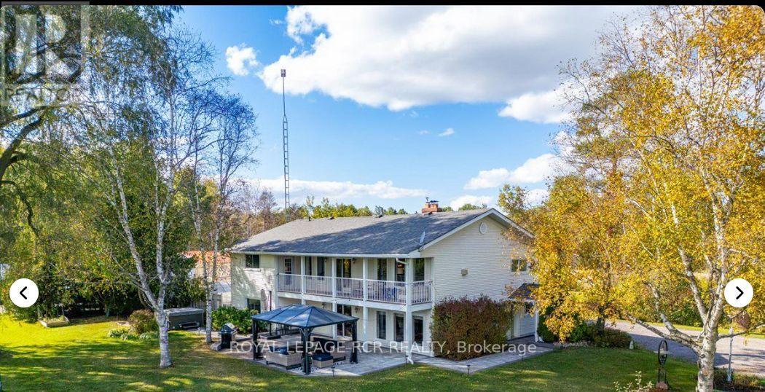4805 777 Richards Street
Vancouver, British Columbia
Breathtaking views from Telus Gardens in the heart of Downtown Vancouver! NORTH WEST residence perched high above the 48th floor! Bright corner unit 3 bdrm, 2 bath+ Flex space offering a flawless floor plan. Over 1400 SF of indoor/outdoor living inclusive of a 265SF WRAP AROUND SUNDECK offering SPECTACULAR CITY-SKYLINE, OCEAN, MTNS, ENGLISH BAY SUNSET views. The layout creates abundance of natural light, open concept with gourmet kitchen, Miele appliances, gorgeous spa-like bathroom, full size separated bedrooms, hardwood flooring main areas and air conditioning. The building includes superb 5th floor amenities including outdoor pool/hot tub, fully equipped gym, infrared sauna, and lounge. The 6th floor has a kids playground and dog park .Extremely central Includes 2 SXS PKG.A must see! (id:60626)
Exp Realty
5004 6000 Mckay Avenue
Burnaby, British Columbia
Welcome to Station Square 6 by Anthem. This 2 bed + den sub penthouse comes with amazing view all over Metrotown in the 50th floor with TWO large decks. The sub penthouse with high end stainless steel Miele appliances, built in fridge, luxurious cabinets, 9'7 ceilings, and electric blinds and More. The units comes with two side by side parking with own gate and 220v outlet is included. Amenities include Fitness, yoga and infrared sauna. Steps aways from Metropolis shopping mall,Earls, Cactus club and skytrain station, and central park. Book your appointment today! (id:60626)
RE/MAX Crest Realty
21633 Donovan Avenue
Maple Ridge, British Columbia
Privacy protected. Nice family home 5 bedrooms & 3 bathrooms and large lot. Lower floor: 2 bedrooms. 2 Bathrooms & kitchen. Double garage and ample parking for RV & car buffs. Large gated 10,127 sq. ft. fenced grassy lot for kids to play. Enjoy spacious living area to accommodate large family gathering. Yard storage shed. Quiet location. Also land use for up to 6 story Multi-family Apt. building in the Lougheed Transit Corridor Neighborhood proposal. More land. Or Prov. Gov. new rule for increasing house supply without public hearing, pot. for 4 units. These rules should be worth looked at. Big monthly income for home ownership and appreciation & increasing value for development site. Easy access to Dewdney Trunk Rd. and Highway 7. (id:60626)
Sutton Group-West Coast Realty
1041 Firburn Road
Roberts Creek, British Columbia
Welcome to this absolutely stunning hand-crafted log home that offers breathtaking panoramic ocean and island views from its large south-facing deck. Nestled on a spacious 4.65-acre property, this gem features a detached 2-car garage/workshop, multiple gardens, and convenient access to walking, biking, and ATV trails. The interior of this home is truly an entertainer's dream, with a generous open concept kitchen, living, and dining area on the main floor. Expansive windows bathe the home in natural light and showcase the incredible vistas. Numerous recent upgrades further enhance the overall appeal of this charming residence. Don't miss out on the opportunity to make this dream home your own - schedule a showing today! (id:60626)
RE/MAX City Realty
2317 St George Street
Port Moody, British Columbia
Rare opportunity in the heart of Port Moody! A rarely available 66' x 132' (8,707 sqft) lot that meets the new provincial zoning regulations for 4 to 6 units, offering incredible potential for builders, investors, or homeowners looking to redevelop. The existing home features 5 bedrooms and 3 bathrooms, including a self-contained suite with a separate entrance, perfect for rental income or extended family. Enjoy mountain and inlet views from this prime located property, just steps from all levels of schools, shopping, restaurants, Rocky Point Park, Brewers Row, the SkyTrain, and West Coast Express. Loads of potential whether you choose to live, invest, or build. (id:60626)
Royal LePage Sterling Realty
260 Robson Street
Vancouver, British Columbia
Investment Opportunity, Prime Vancouver downtown location on Robson Street, 1,141 sq ft corner unit with 24.5 ft front, fully maximized visible exposure, step to BC Place, Rogers Arena, and Vancouver Central Public Library. Number of high-rise buildings, retail shops & and offices nearby. Heavy foot traffic and high volume of vehicles passing by. Many popular brands' restaurants & stores around the area. Famous franchise Subway as a long-term tenant, DON'T MISS IT. (id:60626)
RE/MAX City Realty
163 Woodland Drive
Tsawwassen, British Columbia
Breathtaking panoramic views unlike anything else in Tsawwassen! From this stunning residence, take in unobstructed vistas of the North Shore Mountains, Boundary Bay, Mt. Baker, and virtually every city across Greater Vancouver. Situated in the highly sought-after Terrace neighbourhood, this beautifully updated 5-bedroom home offers over 4,500 sq.ft. of refined living space-perfect for families and those who love to entertain. Inside, architectural elegance meets modern comfort with extensive updates throughout. Features include gorgeous Acacia hardwood flooring, a custom-designed kitchen with high-end appliances, and fully updated bathrooms, including a luxurious spa-inspired ensuite with a freestanding soaker tub. Additional upgrades include a new concrete driveway and updated windows. OPEN HOUSE: SAT & SUN, Sept 27 & 28, 2-4 pm. (id:60626)
1ne Collective Realty Inc.
21633 Donovan Avenue
Maple Ridge, British Columbia
Nice family home 5 bedrooms & 3 bathroom. Lower floor: 2 bedrooms. 2 Bathrooms & kitchen. Double garage and ample parking for RV & car buffs. Large gated 10,127 sq. ft. fenced grassy lot for kids to play. Enjoy spacious living area to accommodate large family gathering. Yard storage shed. Quiet location. Also land use for up to 6 story Multi-family Apt. building in the Lougheed Transit Corridor Neighborhood proposal. More land available. Or Prov. Gov. new rule for increasing house supply without public hearing, pot. for 4 units. These rules should be worth looked at. Big monthly income for home ownership or investment, appreciation & increasing value for development site. Easy access to Dewdney Trunk Rd. and Highway 7. (id:60626)
Sutton Group-West Coast Realty
206 788 W 39th Avenue
Vancouver, British Columbia
Nestled into the quiet natural tapestry of the region, homes at Willow Walk encourage tranquil, family-centric living just moments from modern conveniences. Incredible new spaces continue to take shape across the region, adding a contemporary spin to this much-beloved neighbourhood. Spacious interiors offer the space to grow, and homes include thoughtful details such as under-stair storage and air conditioning. All residences feature open concept kitchens that give way to spacious living areas. Large windows traverse all homes, maximising daylight and illuminating daily happenings. (id:60626)
Evermark Real Estate Services
6805 - 1 Bloor Street E
Toronto, Ontario
Motivated and priced to sell! At the corner of Yonge & Bloor awaits breathtaking views at this 1727 Sq.ft beautifully upgraded condo. This suite includes a functional and open layout with 2 Large bedrooms including ensuite bathrooms and walk in closets. In addition, an oversized den that can easily be used as a 3rd bedroom. Three full bathrooms in this suite. This unit is finished with beautiful wide plank engineered hardwood flooring throughout as well as high ceilings. Custom built in TV wall units in the living room and den. Large floor-to ceiling windows throughout the unit with automated blinds. The dining and living area include a custom built in water vapour fireplace to help separate the areas. The kitchen includes high lacquer white cabinetry with plenty of storage space and top-of-the-line appliances. Appliances include: Sub Zero fridge, 2 freezer drawers, Sub Zero Wine Fridge & Wolf cooktop and oven. The oversized balcony provides show stopping views from the CN Tower, to the lake, the city and beyond. Premium parking spaces (P2 #13,14) and locker (P2 #52) are located very close to the door/elevators. High end upgrades throughout the unit and move in ready. At One Bloor the world class amenities span across two floors including: indoor/outdoor pools, BBQ area, spa with treatment rooms, state of the art gym and equipment, hot/cold plunge, lounge areas and party rooms. Steps away from world class dining, shopping, and entertainment options that Toronto has to offer. (id:60626)
Forest Hill Real Estate Inc.
4971 Buxton Street
Burnaby, British Columbia
Over 400k BELOW ASSESSED VALUE! Rare opportunity in Forest Glen! This well-maintained home sits on an expansive 8,728 square ft lot with a massive 94 ft frontage and an average 130 ft depth, narrowing to 40 ft at the rear. Featuring 3 bedrooms and 1 full bath up, plus a lower level with family room, wet bar, and half bath, the home is comfortable to live in or rent out while you plan your dream build. Located on a quiet, tree-lined street just minutes from Metrotown, Deer Lake, schools, and transit. Don't miss this unique lot in one of Burnaby´s most desirable neighbourhoods! (id:60626)
RE/MAX Heights Realty
21324 Mccowan Road
East Gwillimbury, Ontario
Welcome to paradise!!!! A one-of-a-kind luxury residence offering exceptional craftsmanship, privacy, and exquisite features on a professionally landscaped 2+ acre lot. Bring the in-laws as a luxurious private unit can be found on the second floor. It even has its own elevator! Three detached 840sqft outbuildings will accommodate all your business and pleasure needs. There are two ponds and an outdoor entertainment area with a fire pit and hot tub!! There are definitely too many fine features to list. See attachment. (id:60626)
Royal LePage Rcr Realty

