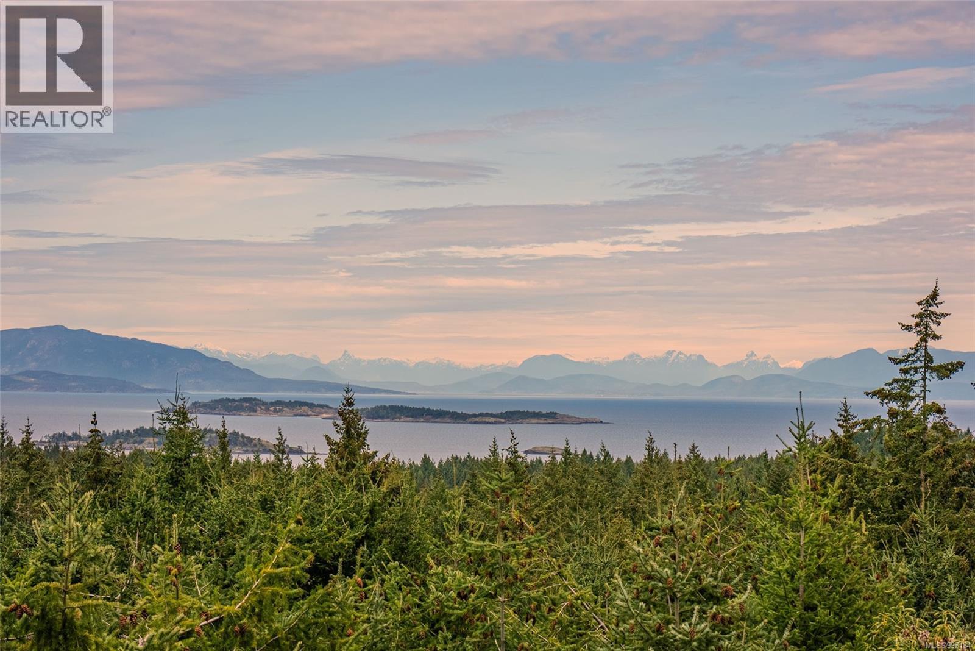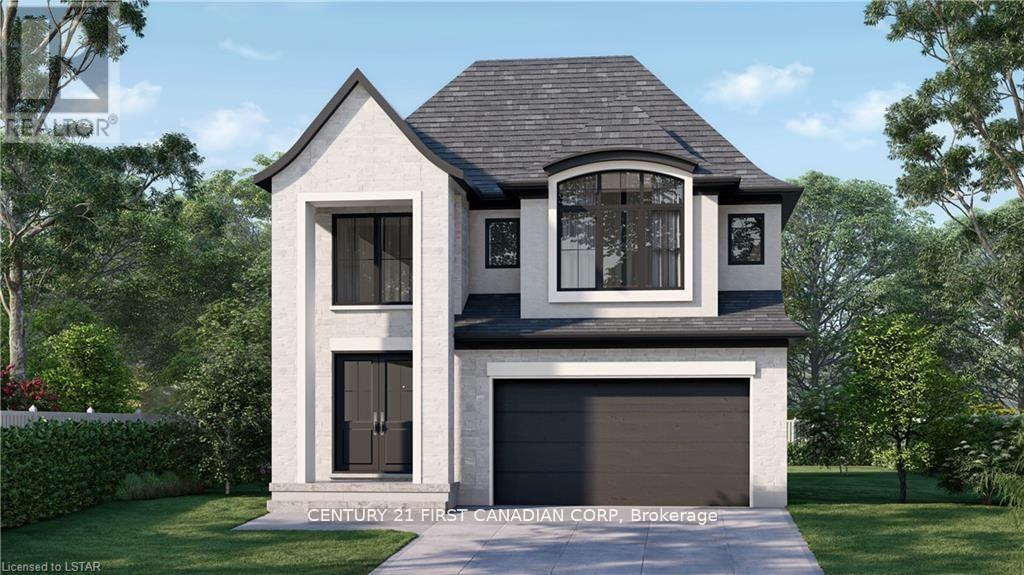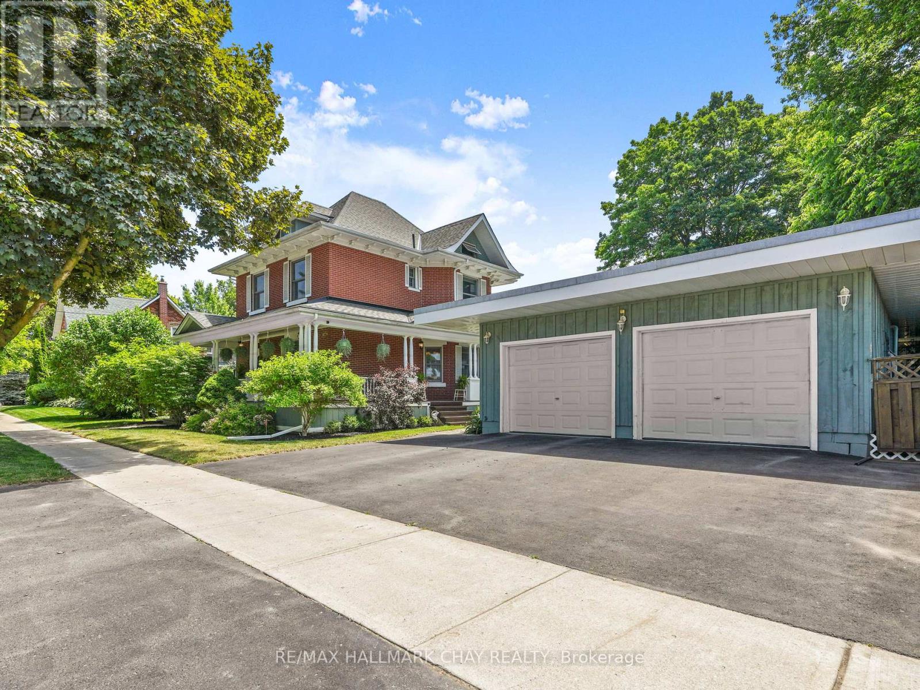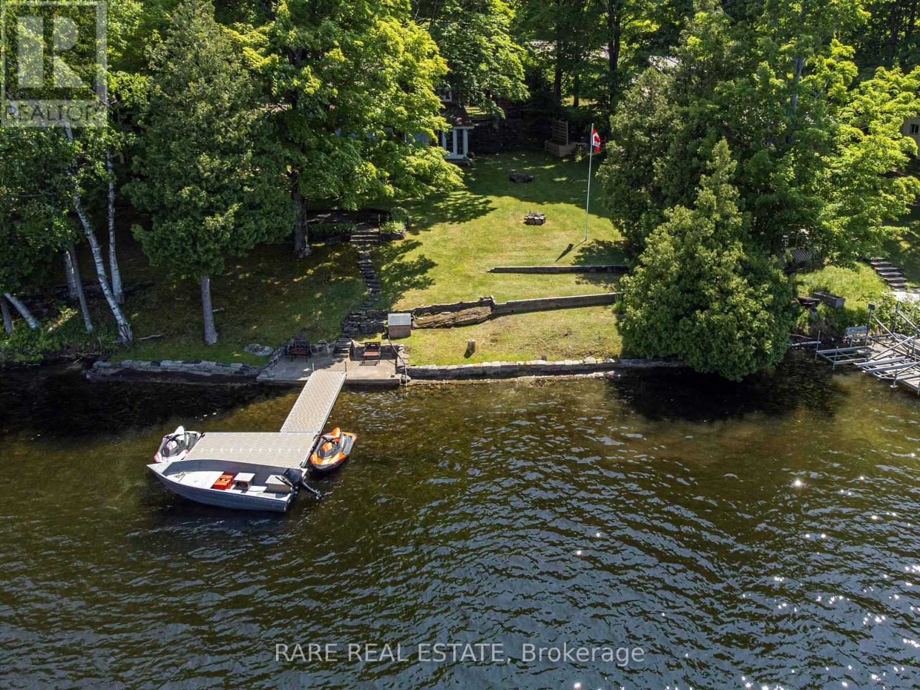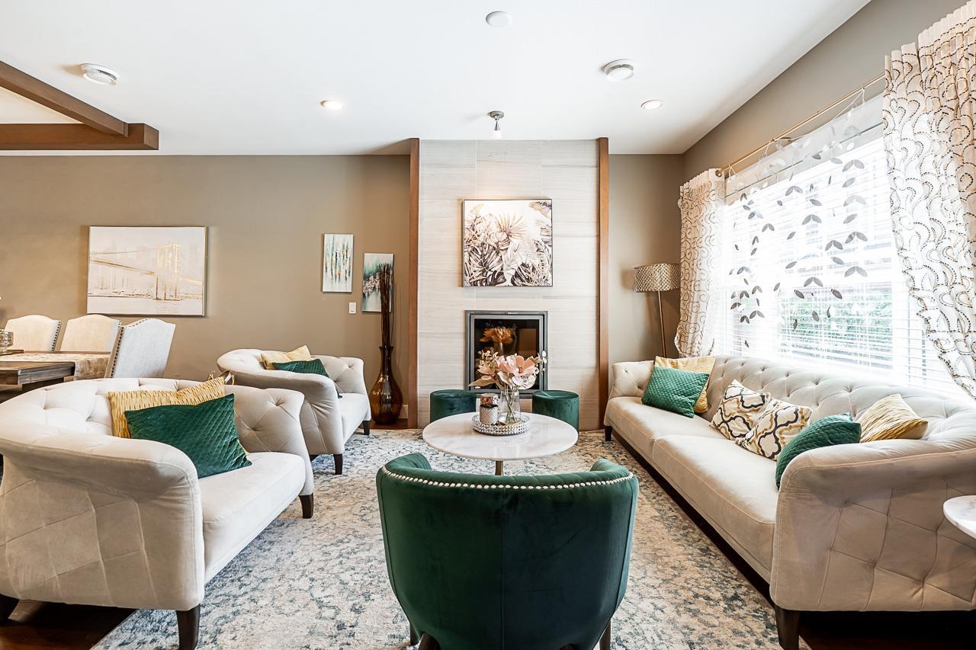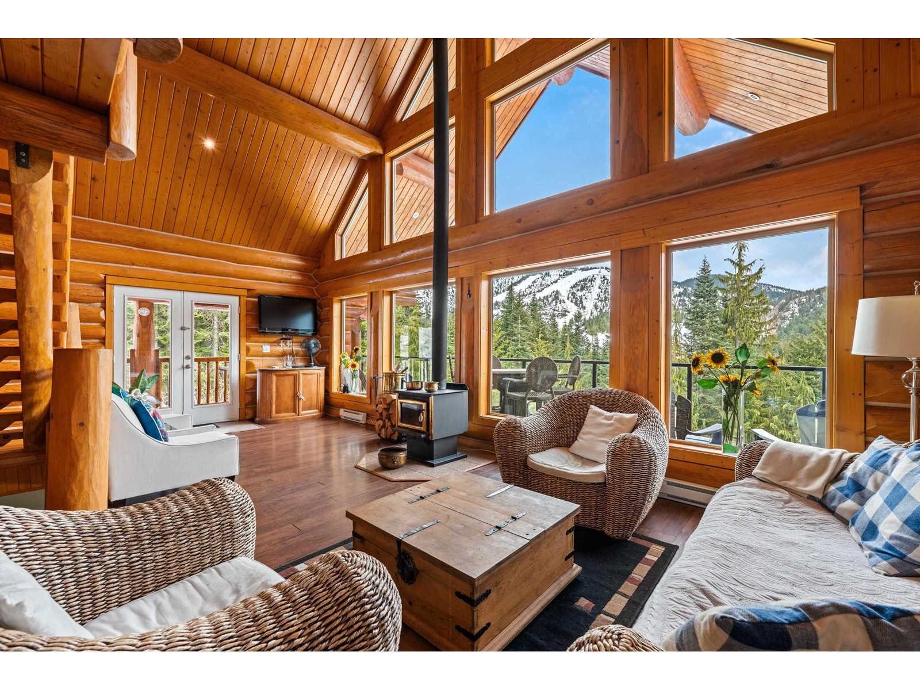161 - 6 Bella Vista Trail
New Tecumseth, Ontario
Welcome to 6 Bella Vista Trail, an exquisite bungaloft nestled in a prime Alliston neighbourhood! This spacious home offers four bedrooms, an office, and three bathrooms, including a luxurious main bathroom with a relaxing jetted tub. You'll love the convenience of main-floor laundry right next to the open-concept living area that features soaring vaulted ceilings. There are elegant granite countertops in both the kitchen and bathrooms, adding a modern touch throughout. The walkout basement offers added amenities such as a dry bar, wine cellar, and an abundance of storage space. Both the basement and main floor feature gas fireplaces equipped with a fan to circulate heat for maximum comfort. Step outside and enjoy your morning coffee on the deck, overlooking a serene pond right in your backyard. Located next to the Nottawasaga Resort Valley Golf Course and close to numerous amenities, this home is ideal for anyone seeking luxury, relaxation, and convenience all in one. (id:60626)
Exp Realty
2311 Mate Pl
Nanoose Bay, British Columbia
Spectacular Ocean Vistas from sunrise to sunset from this private west coast home in Vancouver Island’s gem, Nanoose Bay. This immaculate home with a new Metal Roof is light filled with large windows and a private natural lot. The Living room windows frame the views while eagles soar over the trees. The Kitchen is bright and flows into a 3 season heated sunroom giving plenty of room for family and friends to gather. Enjoy 2 primary bedrooms (one on each floor) with ensuite baths and a 3rd main floor bedroom. An oversize garage and carport perfect for hobby space or a shop complete this extensively remodelled home. Find Your Safe Haven in this friendly farm to table community with endless outdoor opportunities. Relax in your Sauna. Minutes to pristine walking trails, Oceanside beaches, Kayaking, Golf, and 2 Marinas. Find Your Natural balance in Canada’s mild west coast climate. (id:60626)
Royal LePage Parksville-Qualicum Beach Realty (Pk)
675 Myrtle Road W
Whitby, Ontario
Private Country Living | Renovated Home with Lake Ontario Views on Nearly 300 ft Lot. Welcome to 675 Myrtle Rd W. A beautifully updated 3-bedroom, 3-bathroom home situated on an impressive 83.57 x 290 ft lot, backing onto open farmland with no neighbours behind and views of Lake Ontario. The main floor is thoughtfully designed for both everyday living and entertaining. It features a bright family room, a dining room with custom built-in cabinetry, and a fully renovated kitchen (2023) equipped with a centre island, ample cabinet space, built-in appliances, and a dedicated drink fridge. The kitchen flows seamlessly into a cozy breakfast room with built-in seating, all finished with luxury vinyl plank flooring and pot lights. Just off the kitchen, the charming mudroom offers heated floors, shiplap walls, and a cedar ceiling. Upstairs, the primary bedroom comfortably fits a king-sized bed and offers his & hers walk-in closets along with a private 3-piece ensuite featuring Riobel fixtures, a Toto toilet, and vinyl tile. The two additional bedrooms are generously sized, perfect for your family's needs. Step into the backyard and enjoy the 800 sq ft interlock patio (2018), hot tub, expansive green space, and unlimited views of the countryside and lake. Additional features include: drilled well (2019), exterior waterproofing (2018), majority of windows updated (2018), 200-amp breaker panel (2023), York furnace & A/C (2018), all Toto toilets, UV water filter (2018), Liberty pump (2018), Franklin MonoDrive Constant Pressure Controller, water softener, and more. The fibre-optic internet connection provides fast, reliable service ideal for both work and entertainment in a rural setting. A large detached garage fits 2.5 cars and includes a loft with ample storage, a pony panel, and armoured wiring perfect for a workshop or future studio. The extra-long driveway accommodates up to 10 vehicles with ease. (id:60626)
Right At Home Realty
1310 Burkholder Drive
Burlington, Ontario
Welcome to 1310 Burkholder Drive, a beautifully maintained 2-storey detached home located in one of Burlington's most desirable family-friendly neighborhoods. This spacious home offers 4 large bedrooms on the upper level, 2.5 bathrooms, and a functional main floor layout with a bright living room, formal dining area, and an updated kitchen with plenty of storage and counter space. The fully finished basement features 2 additional bedrooms, a full bathroom, and a separate entrance ideal for in-law living, extended family, or potential rental income. Enjoy a private backyard perfect for entertaining, and a wide driveway for ample parking. Conveniently located close to top-rated schools, parks, shopping centres, and with easy access to major highways, this home offers the perfect blend of space, comfort, and location. (id:60626)
Revel Realty Inc.
100 Springstead Avenue
Stoney Creek, Ontario
Welcome to 100 Springstead Avenue, a beautifully updated and meticulously maintained home in one of Stoney Creeks most desirable neighbourhoods. This spacious home features, solid oak staircase, a primary suite with TWO walk-in closets, 4+1 bed, 2+2 bath, the perfect blend of functionality & comfort for growing families or multi-generational living. Step inside to discover a fully repainted interior & a stunning, modern kitchen with granite countertops (2024), designed with both aesthetics & practicality in mind. The living space offers 3 sided fireplace & Solid Wood Built-in Wall Unit. The finished basement provides a versatile space for home gym or media room. UHD 4K cameras & fully hardwired setup ensures seamless internet & media connections throughout the home. Major upgrades include a new furnace & AC (2021), tankless hot water heater (2023), roof (2022), & a Patterned Concrete Porch & Exposed Aggregate Driveway finished (2024). The garage has been epoxied for a clean, polished look with added durability & appeal. The exterior is just as impressive, with fully landscaped front and backyards with Rainbird sprinkler system, 16ftx20ft custom deck and a harden shed, that offer exceptional curb appeal and a peaceful retreat. Located just minutes from Fifty Point Conservation Area, you'll enjoy access to scenic trails, a marina, beach, and protected green space right in your backyard. Commuters will love the quick access to the QEW, making travel to both Niagara Falls and downtown Toronto a breeze. Whether you're heading to wine country or the big city, convenience is at your doorstep. Nearby shopping destinations include Winona Crossing, Costco, big box retailers, restaurants, and charming local shops, all just a short drive away. This is a rare opportunity to own a turnkey property nestled in a sought-after community known for its excellent schools, nearby parks, Lake Ontario shoreline, and easy access to highways, this home delivers both lifestyle and location. (id:60626)
Exit Realty Strategies
2769 Heardcreek Trail
London, Ontario
***WALK OUT BASEMENT BACKING ONTO CREEK*** HAZELWOOD HOMES proudly presents THE OLIVEWOOD- 2713 sq ft. of the highest quality finishes. This 4 bedroom, 3.5 bathroom home to be built on a private premium lot in the desirable community of Fox Field North. Base price includes hardwood flooring on the main floor, ceramic tile in all wet areas, Quartz countertops in the kitchen, central air conditioning, stain grade poplar staircase with wrought iron spindles, 9ft ceilings on the main floor, 60" electric linear fireplace, ceramic tile shower with custom glass enclosure and much more. When building with Hazelwood Homes, luxury comes standard! Finished basement available at an additional cost. Located close to all amenities including shopping, great schools, playgrounds, University of Western Ontario and London Health Sciences Centre. More plans and lots available. Photos are from previous model for illustrative purposes and may show upgraded items. Other models and lots are available. Contact the listing agent for other plans and pricing. (id:60626)
Century 21 First Canadian Corp
5 Greenaway Street
New Tecumseth, Ontario
Welcome to this stunning century home. Built in 1905, blending timeless charm with modern upgrades and efficiencies. This beautifully maintained property features a classic wrap-around porch, perfect for relaxing and enjoying the view. The backyard is a true oasis with vibrant gardens, an in-ground concrete pool, hot tub, and a detached two-car garage. At the back of the garage, you'll find a versatile pool house complete with a 3-piece bathroom, kitchenette, and sauna ideal for guests, extended family, or a serene retreat. Inside, the home offers a spacious and updated kitchen with a large granite island, high-end appliances, and ample room for dining. Throughout the home, you'll find hardwood floors, 9.5ft ceilings, and tons of Century home character. The upper level offers three large bedrooms, while the finished attic serves as a fourth bedroom or bonus space. The partially finished basement provides space for a home gym, guest suite or the perfect movie room. A rare find that offers charm, comfort, and incredible outdoor living. **Energy Affordability Program (2022-23): Upgraded insulation, Ecobee Smart Thermostat & energy efficient freezer. 200 Amp Copper Wiring (id:60626)
RE/MAX Hallmark Chay Realty
1047 Country Lane
Frontenac, Ontario
Stunning Waterfront Retreat with Over 100 Feet of Shoreline! Experience the perfect blend of comfort and nature with this beautifully maintained, privately set waterfront home offering over 2,000 sq. ft. of year-round living space. Step inside to a warm and inviting interior featuring a charming country-style kitchen with a wet island, granite countertops, and ample storage. The spacious living room showcases hardwood flooring, a wood-burning fireplace, and spectacular views of the lake. A cozy sunroom provides the ideal spot to enjoy your morning coffee while taking in the serene surroundings.The primary bedroom boasts a 4-piece ensuite and a walk-in closet, offering a peaceful retreat at the end of the day.Outside, the detached garage includes an 11'4" x 23' bay and a 7'3" x 22'10" workshopperfect for hobbyists or extra storage. Enjoy direct access to the water with 100 feet of pristine shoreline on a lake spanning over 1,700 acres, with depths reaching up to 105 feetideal for fishing, boating, and swimming.The 2-year-old PVC dock (16' long with a 12' T-extension) comes with a lifetime warranty and provides easy access to all your water adventures.Surrounded by nature, this home is located in a quiet, safe, and welcoming community, just minutes from scenic hiking trails.https://unbranded.youriguide.com/1047_country_ln_sharbot_lake_on/ (id:60626)
Rare Real Estate
7 15988 32 Avenue
Surrey, British Columbia
RARE FIND! 2 LEVEL Duplex Style Townhome with 2 Master Suites -1st Master on the Main Floor & 2nd Master on Upper Level. Situated in a park-like setting, this bright & open 2 LEVEL home offers spacious living minutes from all amenities. Features include a bright main floor with gorgeous beamed ceilings, Luxury finishes throughout with Hardwood Floors, New Paint, Quartz Countertops, Stainless Steel Appliances including a 6 Burner Gas Range Cooktop, 9 Foot Ceilings on both levels, New Central Air-Conditioner, 2 fireplaces and EV Ready! Upper level offers Laundry, Den, 4 spacious bedrooms including another Master suite with jetted Tub + Separate Shower and Raised ceiling. A unique blend of style, space & flexibility! The unit is Ideally situated close to Morgan Creek Golf Course, Elementary & High Schools. Easy access to Hwy - 99. Showing by appointments only with 24 hours notice. (id:60626)
Exp Realty
2550 Copperview Drive
Blind Bay, British Columbia
Come view spectacular views of Shuswap Lake, Blind Bay, Copper Island and the majestic mountains! This stunning custom built beauty has LAKEVIEWS & STORAGE GALORE! This thoughtfully designed home is packed with top quality features! The kitchen features stunning solid oak quarter-sown cabinets, right up to the ceiling! Premium appliances, gas range, microwave drawer, huge quartz island, sink is 80% granite, R.O. Water system and A/C to keep you cool in the Shuswap! Top quality Electrolux Steam Washer & Dryer. Huge windows flood the house with natural light & stunning views! This 5 bed, 3 bath home has loads of room for family & friends to visit. The primary bedroom is truly a retreat, with a 5 piece ensuite, huge steam shower & a deep soaker tub to relax in! The exterior is LP Smartboard, which is more durable than Hardie Board siding. RV Parking & Sani hook-up. Oversized gas heated triple car garage, epoxy floor & a dog washing station for your furry friends! A special surprise awaits the toy collector- a massive heated 817 sq.ft. sound insulated workshop below the garage that is perfect for all your toys & hobbies! The upper 946 sq.ft. deck is made for big summer parties with friends & family, complete with a hot tub hook-up to relax and soak up the epic views! Golf lover? Drive your golfcart out of the workshop & head straight to the Golf Course! Wi-Fi security cameras, in-ground irrigation system & a Generac generator ensures you always have power! Sellers are motivated! (id:60626)
Stonehaus Realty (Kelowna)
20758 Edelweiss Drive
Mission, British Columbia
Custom log chalet nestled in Sasquatch Mountain boasts stunning craftsmanship and rustic charm. Successful Airbnb history, this charming abode promises a memorable retreat all year round. This 3 level chalet offers an open floor plan on the main level with vaulted ceilings, large windows looking at the ski hill & cozy wood burning stove, 3 bdrms on the upper floor that has the ability to sleep up to 9 people comfortably. Two wrap-around decks that offer unobstructed views of the ski hill and surrounding landscape. Large rec room & wet bar downstairs are perfect for entertaining. Adding to the allure of the property is a brand-new hot tub overlooking the ski hill. Ample storage that includes: big crawl for storage. Backup power generator & option for gas line. You'll be simply amazed! (id:60626)
RE/MAX Sabre Realty Group
Royal LePage Sterling Realty
52 Biggs Avenue
Hamilton, Ontario
Welcome to this stunning home in the sought-after Meadowlands neighborhood. Stepping into this beautiful home you are immediately greeted with a grand vaulted foyer, living & dining room, perfect for entertaining. The large open concept kitchen features an island, stainless steel appliances, eat-in breakfast area & double doors to your backyard oasis. Enjoy your evenings with loved ones by the gas fireplace in your cozy family room that opens right up to the kitchen for more convenience. The second floor features, three bedrooms, hardwood flooring, including an oversized primary bedroom with a walk-in closet, 4 piece en-suite with a deep jetted tub for the ultimate relaxation. This gorgeous home has a fully finished basement with a 4th bedroom, rec room, 3p/c bath and a sauna that all guests will love. Relax with family & friends in your fully fenced backyard oasis with an exposed aggregate patio & large shed for extra storage. The home is complete with a private double car garage & exposed aggregated double car driveway! Minutes to the Meadowlands Power Centre, Public Transportation, Schools, Restaurants, Linc & Hwy 403. (id:60626)
Royal LePage Terrequity Realty


