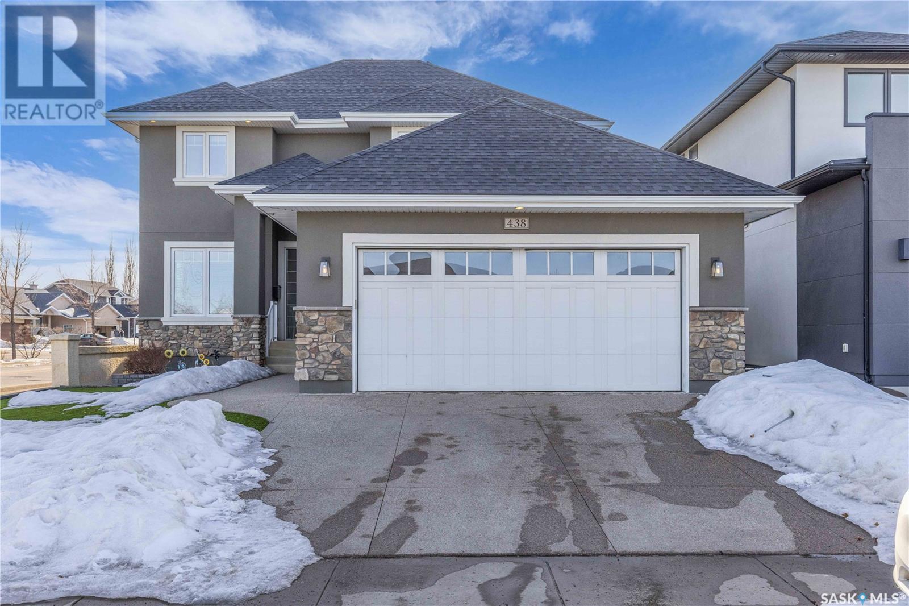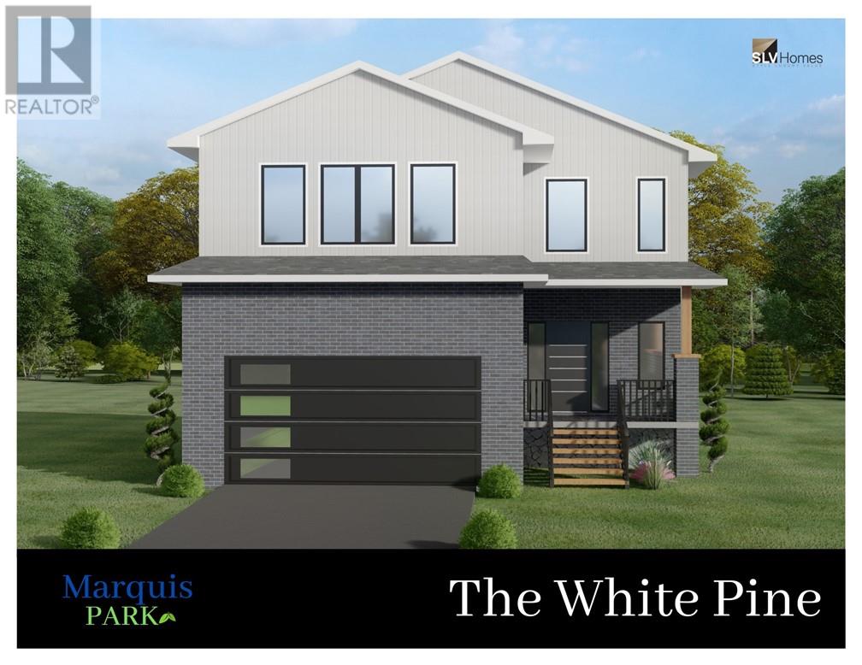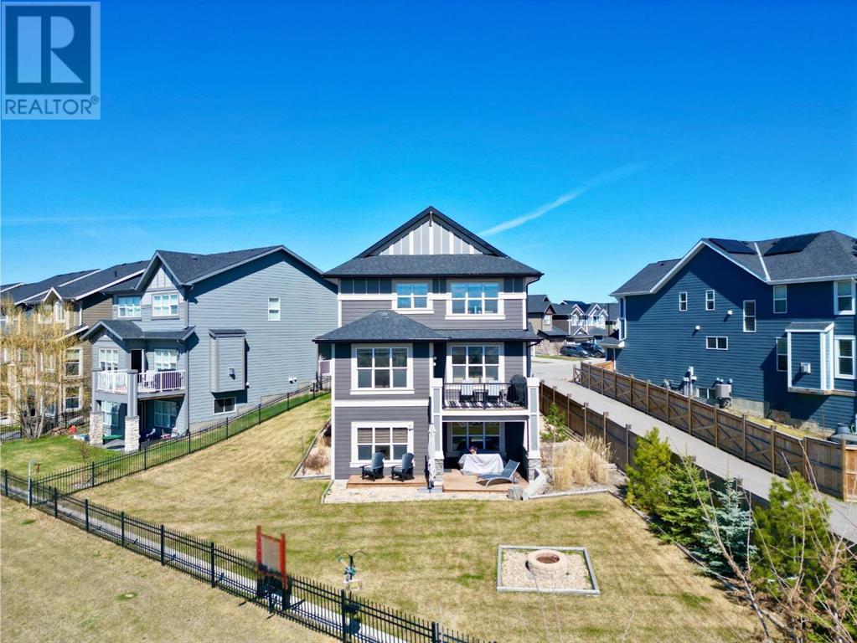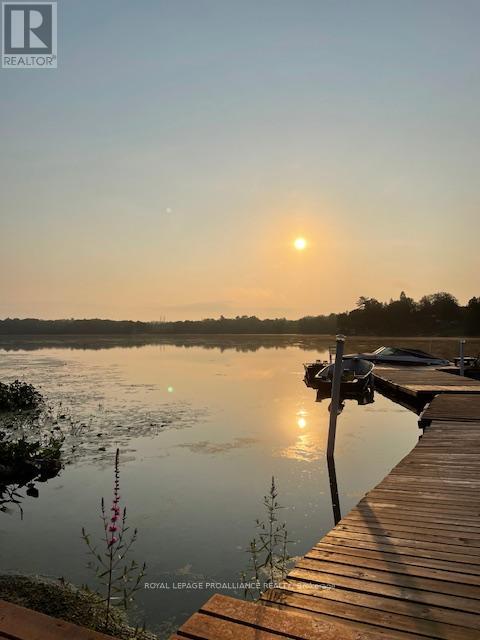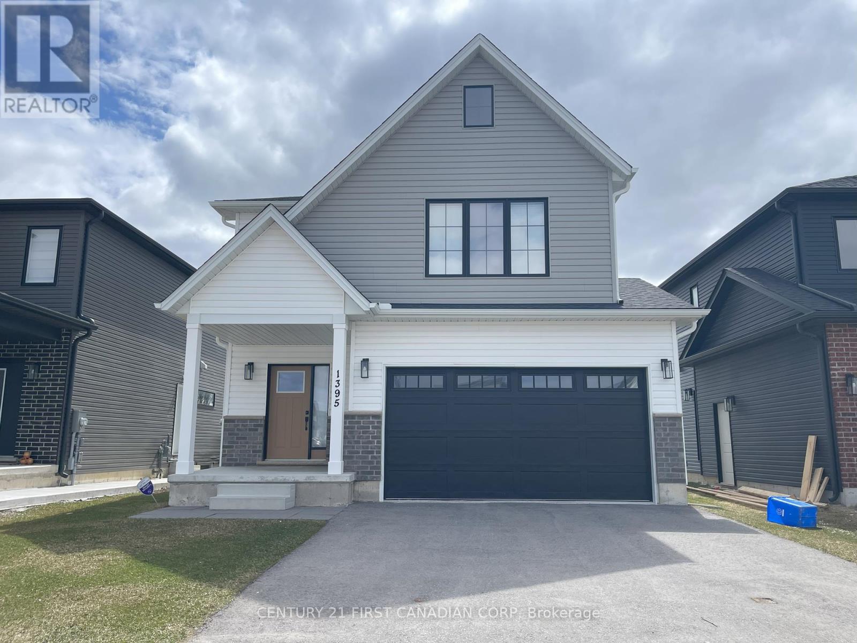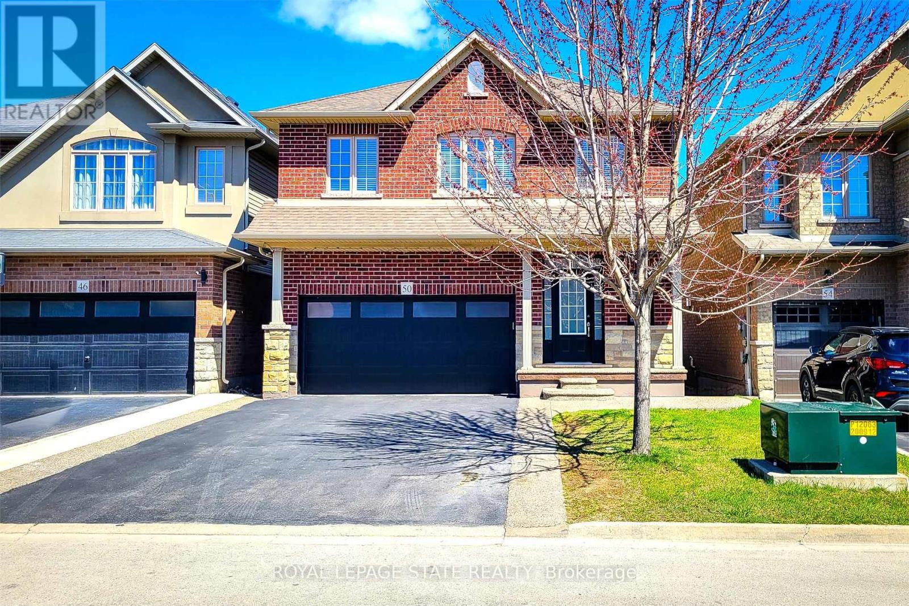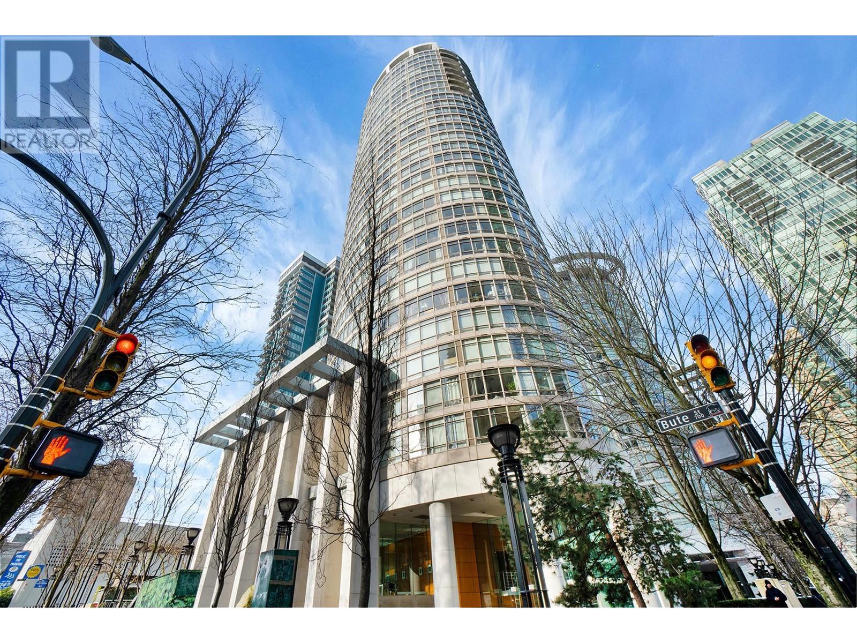438 Horlick Manor
Saskatoon, Saskatchewan
This beautifully designed 2434 sq.ft two-storey home, custom built by Valentino Homes, offers high-end finishes and timeless elegance, all backing directly onto the stunning Arbor Creek Park. Upon entry, you're welcomed by warm, refined décor that immediately feels like home. The main floor features solid 8-foot core interior doors, wide windows throughout, and an abundance of natural light that enhances the open concept living space. The bright living room boasts a natural gas fireplace surrounded by custom cabinetry, seamlessly connected to the dining area and a fresh white kitchen complete with quartz countertops, island, corner pantry, and premium JennAir appliances—perfect for both daily living and entertaining. A spacious office with French doors and large windows makes working from home a delight. The main floor also includes a powder room and a functional mudroom with access to the heated double garage (24x25 ft, 10' ceiling). Upstairs, the luxurious primary suite features a walk-in closet the size of a room and an oversized ensuite with double vanities, heated floors, a double walk-in shower, and a private water closet. Two additional large bedrooms, each with park views and hardwood floors, a full 4-piece bathroom, and a bright laundry room with a window complete the second level. The fully finished basement offers a massive family room with a projection screen and custom bar, a fourth bedroom, another full bathroom, and ample storage space. Additional highlights include 9-foot ceilings on all three floors, Restoration Hardware lighting, custom blinds, built-in audio with Control4 system, and hand-scraped hardwood floors. The south/west-facing backyard is low-maintenance and opens directly to Arbor Creek Park through a private gate—ideal for enjoying peaceful walks and stunning views. This is a truly exceptional home built with quality, comfort, and attention to detail at every turn. (id:60626)
L&t Realty Ltd.
Lot 1 Windstar Avenue
Chelmsford, Ontario
TO-BE BUILT. The White Pine model built by award winning builders SLV Homes in Rayside Balfour Premier Subdivision “Marquis Park”. Have your family in a new home Spring 2024. This 2 storey model features open concept kitchen, dining, living room with 2 piece powder room. Three spacious bedrooms, master with ensuite, vanity, soaker tub, walk-in shower. Finished deck makes this turn key home ready to move in! Call for more information. (id:60626)
Royal LePage Realty Team Brokerage
53 Sundown Grove
Cochrane, Alberta
Nestled in the heart of Sunset Ridge, this exquisite home sits on an expansive 6,800 SQFT pie-shaped lot—one of the largest in the area—backing onto serene ponds and picturesque walking paths. Offering a rare blend of privacy and breathtaking scenery, this residence is a true sanctuary, boasting a southwest-facing backyard that captures mesmerizing mountain and sunset views. Upon arrival, the home’s stunning curb appeal is immediately apparent. Yet, it is the rear of the property that truly commands attention. Overlooking vast green spaces, tranquil ponds, and distant peaks, this residence stands apart with its spacious design and strategic placement, offering a level of independence rarely found in similar homes. Inside, elegance meets functionality with 9ft ceilings and numerous upgrades throughout the home. The chef’s kitchen, where a massive quartz-topped island with an eating bar serves as the perfect gathering spot. Stainless steel appliances, a gas cooktop, a generous pantry, and ceiling-height cabinetry elevate the space, while abundant natural light accentuates its sophisticated finishes. Adjacent to the kitchen, the bright and airy eating nook invites you to enjoy meals with a view. Large windows frame the sweeping landscape, and direct access to the back deck makes alfresco dining effortless. The inviting living room is equally captivating, with a stone-surround fireplace and wooden mantle providing warmth and charm. A 2pc powder room and access to the double attached garage complete this main level. Upstairs, the luxurious primary retreat is a masterpiece of comfort and tranquility. This private haven features sweeping mountain views, his-and-her walk-in closets, and a spa-like 5-piece ensuite with dual vanities, a soaking tub, an oversized shower, and a private water closet. Two additional bedrooms, a stylish 4-piece bathroom, an upper-level laundry room, and a versatile sitting area—ideal as a playroom or flex space—complete this thoughtfully designed floor. The fully finished lower level extends the home’s living space with a spacious family room offering walkout access to the lower patio. The massive backyard, a true rarity in the neighbourhood, provides ample space for outdoor entertainment, gardening, and relaxation, all while enjoying the spectacular natural surroundings. A generous additional bedroom, a sleek 3-piece bathroom, and a flexible office or bonus space ensure that this level meets all your family’s needs. Designed for year-round comfort, this home is equipped with air conditioning! Sunset Ridge is one of Cochrane’s most desirable communities, offering an unparalleled lifestyle with scenic pathways, parks, and close proximity to schools, shopping, and amenities. With its expansive lot, breathtaking vistas where you can watch your kids at the park, and meticulously designed interior, this property stands as a true gem in the community—offering an extraordinary blend of luxury, space, and serenity! (id:60626)
RE/MAX First
6662 Road 38
Frontenac, Ontario
Step back in time while enjoying modern comfort in this beautifully updated Victorian home, nestled on a stunning 1.6 acre waterfront lot on Verona Lake. Located right in the heart of Verona, this 5-bedroom, 3.5 bath home offers character, space, and incredible convenience. Inside, the classic centre hall layout showcases nearly 10-foot ceilings, original charm, and thoughtful updates throughout. The bright and inviting living room features a propane fireplace insert and oversized window, while the spacious dining room is perfect for family gatherings. The kitchen blends style and function with granite counter-tops, shaker cabinets, stainless-steel appliances, and the added comfort of in-floor heating. A cozy family room at the front of the home with it's own private entrance and attached bathroom offers an ideal setup for home business or private guest suite. Upstairs, you'll find four generously sized bedrooms and beautifully appointed 5-piece main bath. The third bedroom includes a private 3-piece ensuite, and a staircase in the fourth bedroom leads to the fully finished third-floor loft, an ideal fifth bedroom, studio, or creative space. Additional features include a full basement with workshop and storage, a detached single-car garage with finished loft space above, and dual EV charging hookups (one at the garage and one at the house). Enjoy peace of find in inter with town-maintained sidewalks and priority road clearing. With the pharmacy next door, convenience store across the street, and a park just down the road, you'll love the blend of small town charm and walkable lifestyle this property offers. (id:60626)
Royal LePage Proalliance Realty
87 Legacy Glen Terrace Se
Calgary, Alberta
OPEN HOUSE - SAT, 26- 2 :00- 3:30PM. Welcome to this gorgeous family home nestled in the desirable community of Legacy. This luxurious home is meticulously designed for comfort and convenience, showcasing exquisite finishes in every corner. Spanning over 3,560 square feet of contemporary living space, this home features a total of 6 bedrooms, plus a spacious bonus room. Open floor plan with beautiful vinyl plank flooring that flows throughout the main and upper levels, complemented by fresh paint across all three floors. The main floor & basement are 9-foot ceilings, enhanced by pot lighting and elegant light fixtures that create a warm and inviting atmosphere. The jaw-dropping kitchen is a true highlight, featuring a butler's pantry and adorned with two-story light fixtures, abundant premium cabinetry, and stunning quartz countertops. Equipped with a built-in stainless steel appliance package, this kitchen also includes a massive single-level island, perfect for dining and entertaining. The South-facing living and dining rooms are flooded with natural light, creating a bright and airy space for family gatherings. On the second level, you'll find four generously sized bedrooms, along with the versatile bonus room and a convenient laundry room The large primary bedroom is a luxurious retreat, complete with a 5-piece ensuite featuring a deep jetted tub, freestanding shower, double vanity, and a spacious walk-in closet. The beautifully developed basement adds even more living space, offering a family room, two additional bedrooms, a recreation room, and a full bathroom. This home is equipped with a double furnace, CENTRAL AIR CONDITIONING, a tankless hot water supply, and a WATER FILTRATION SYSTEM for your convenience. Most of the light switches in the house are SENSOR CONTROLLED. Step outside to the landscaped and fenced backyard, which features a good-sized deck fitted with a gas line for your BBQ, making for a perfect outdoor entertaining., Don't miss the opportuni ty to make this amazing home yours! (id:60626)
Century 21 Bamber Realty Ltd.
15003 10 St Nw
Edmonton, Alberta
TWO SEPARATE BASEMENT WITH SEPRATE ENTRANCE AND KITCHENS.**NORTH EDMONTON**UPGRADED HOUSE**FORCED WALKOUT BASEMENT**SPICE KITCHEN MAIN FLOOR**SECOND MAIN KITCHEN BASEMENT**This expansive and modern home offers nearly 5,000 sq ft of living space with seven bedrooms and six full bathrooms, perfect for large or multi-generational families. It features an open-concept layout with formal and informal living areas, a spice kitchen, two primary suites, and a Jack and Jill bathroom. High-end finishes include nine-foot ceilings, triple-pane windows, glass railings, and a stucco exterior. The fully finished partial walkout basement includes a legal suite and a second private space, each with separate entrances—ideal for rental income or extended family. Additional highlights include a three-car tandem garage, roughed-in EV charging, AC, and garage heater, plus a private lot with no rear neighbors. This home blends luxury, functionality, and investment potential in one impressive package. (id:60626)
Nationwide Realty Corp
1395 Twilite Boulevard
London North, Ontario
PREMIUM POND LOT! Come see beautiful two storey home with a Modern Farmhouse Exterior Elevation! Located in the highly sought after Hyde Park Community, in the desirable North West London. This well maintained property features 2,064 Sq Ft and offers 4 Bedrooms and 3.5Bathrooms and features a large bright living/dining room with modern finish kitchen. The backyard has a pond view and look out with ultimate privacy. The upper level features large bedrooms with windows with plenty of natural light, a master bedroom with ensuite and walk-in closet. Ideally located with close proximity ad access to schools, shopping, parks, Trail and much more! Book your showing today! (id:60626)
Century 21 First Canadian Corp
50 Bankfield Crescent
Hamilton, Ontario
This is a must see! Finished top to bottom, inside and outside. 3 Bedroom 4 bathroom modern family home conveniently located next to Leckie Park on the Stoney Creek Mountain. Open concept main floor. Large kitchen with plenty of cabinets and newer appliances. Second floor features a very spacious and bright family room ideal for kids. Master bedroom with ensuite, two additional bedrooms, family bath and conveniently located laundry room. Fully finished basement with extra large recreation room, full bathroom with shower and plenty of storage space. Good sized backyard with covered deck and exposed concrete patio is a great place for summer enjoyment. Two custom made sheds for all your toys and tools. Must be seen. Double car garage and 4 car driveway. Walking distance to three great schools, Fortinos, Walmart and more. Pride of ownership is evident here. Just move in and joy. This one will not last. (id:60626)
Royal LePage State Realty
1202 - 100 Harrison Garden Boulevard
Toronto, Ontario
Beautiful bright & spacious suite with a great unobstructed sunny west view. 9 ft high ceilings, granite countertops, stainless steel appliances, large balcony. Prime location near Yonge. Shuttle bus to subway. 24 hrs shopping, theatres, restaurants, library, park, Hwy 401 & all amenities. great facilities include movie theatre, boardrooms, billiard room, guest suites, party room, Rec Centre, Pool, Whirlpool, Gym plus much more. (id:60626)
Homelife Maple Leaf Realty Ltd.
1702 1200 Alberni Street
Vancouver, British Columbia
Located just one block from Vancouver´s best shopping, dining, & markets, The Palisades is an iconic twin-tower residence offering the ultimate city lifestyle. This spacious 2-bedroom, 2-bathroom suite on the 17th floor boasts expansive South, East, & West views over downtown & English Bay, flooding the space with natural light.The unit features new laminate flooring, granite countertops, & a flexible space for storage or a home office. Residents enjoy 24-hour concierge service, a fully equipped gym, a tranquil koi pond seating area, a library, & two meeting rooms. The building is surrounded by a beautiful Zen-inspired Japanese garden, providing a peaceful retreat in the heart of the city. It´s an excellent investment opportunity or perfect for those seeking a vibrant urban lifestyle. (id:60626)
Royal LePage Sussex
921 Goodwin Drive
Kingston, Ontario
**LIMITED TIME OFFER: $25,000 Quick Close Rebate from CaraCo** Under construction now, the Parkridge, from CaraCo in Trails Edge. This brand new 2,540 sq/ft home features 4 bedrooms, 2.5 baths, is loaded with upgrades including exterior colour package. The kitchen features painted shaker style cabinets in Cloud White and Riviera Oak island with upgraded quartz countertops, stainless steel canopy range hood, pots and pan drawers, 36-inch deep kitchen island with extended breakfast bar, 24-inch deep enclosed fridge opening and additional pot lighting. The living room features large windows, vaulted ceilings and gas fireplace plus main floor office with double french doors. Upstairs, the primary bedroom offers a large walk-in closet and a luxurious 5-piece ensuite with soaker tub and tiled shower, upgraded vanity cabinets in Cloud White with quartz countertops and double under-mount sinks. Additional features include main floor laundry/mud room, high efficiency furnace, HRV system and a basement with 9ft wall height and bathroom rough-in ready for future development. Ideally located in popular Trails Edge, close to parks, a splash pad, and with easy access to all west end amenities. Under construction now, ready for move-in on August 29, 2025. (id:60626)
RE/MAX Rise Executives
3205 Starboard Street
Ottawa, Ontario
Welcome home! The Sugarplum's elegant staircase greets you as you walk in. There is a cozy den, perfect for a home office, and a dining room for family events. The primary bedroom features a walk-in closet and ensuite bath. Finished basement rec room allows for plenty of space for entertaining family and friends. Enjoy hardwood flooring on the main floor, and smooth ceilings on the main and second floors. Take advantage of Mahogany's existing features, like the abundance of green space, the interwoven pathways, the existing parks, and the Mahogany Pond. In Mahogany, you're also steps away from charming Manotick Village, where you're treated to quaint shops, delicious dining options, scenic views, and family-friendly streetscapes. December 16th 2025 occupancy. (id:60626)
Royal LePage Team Realty

