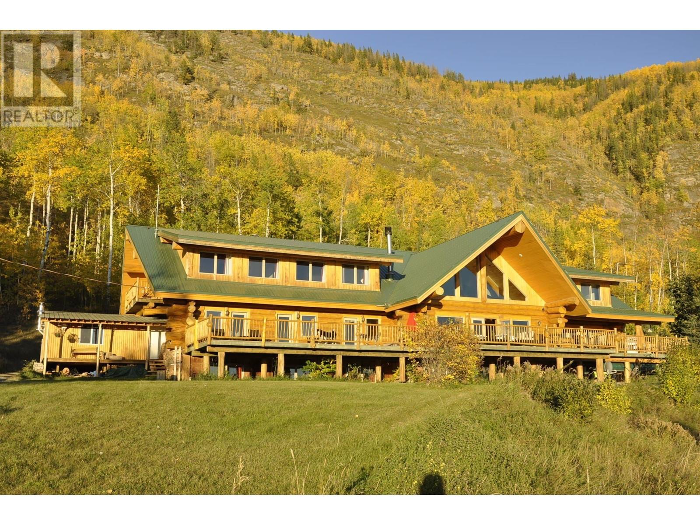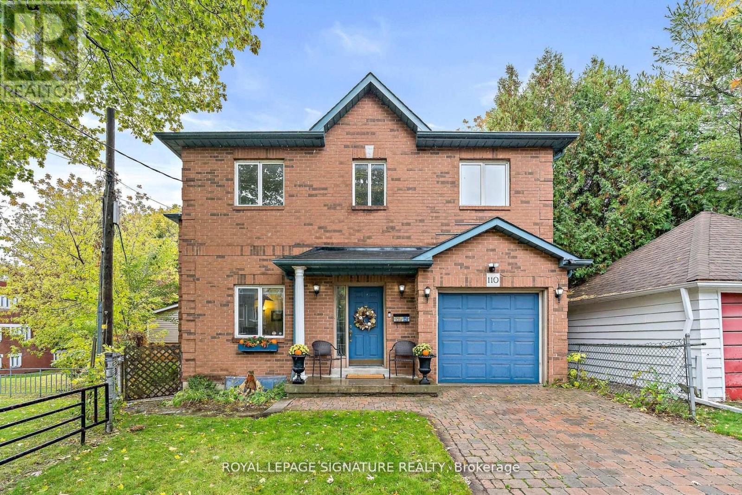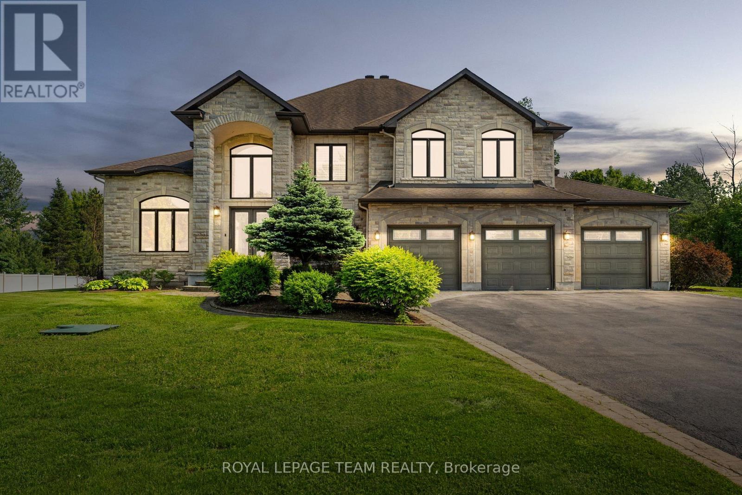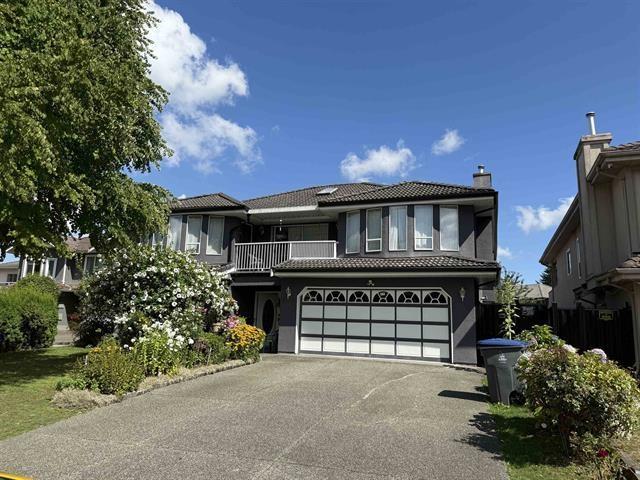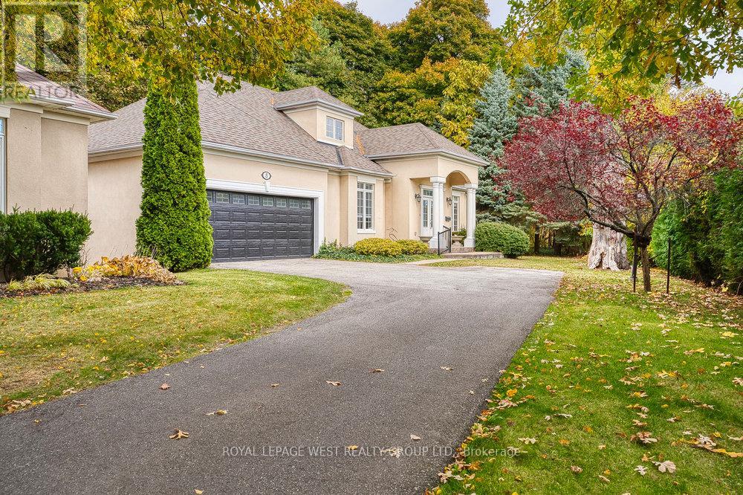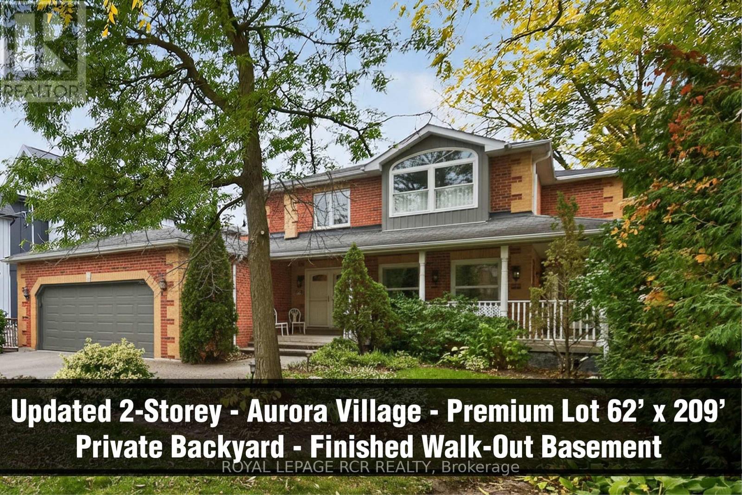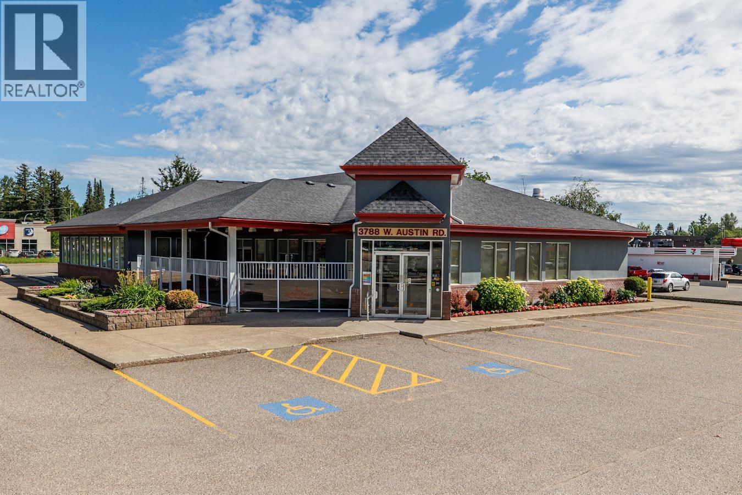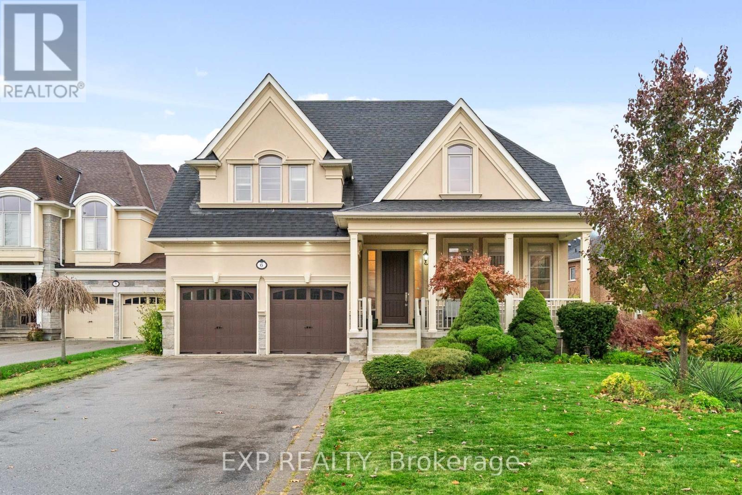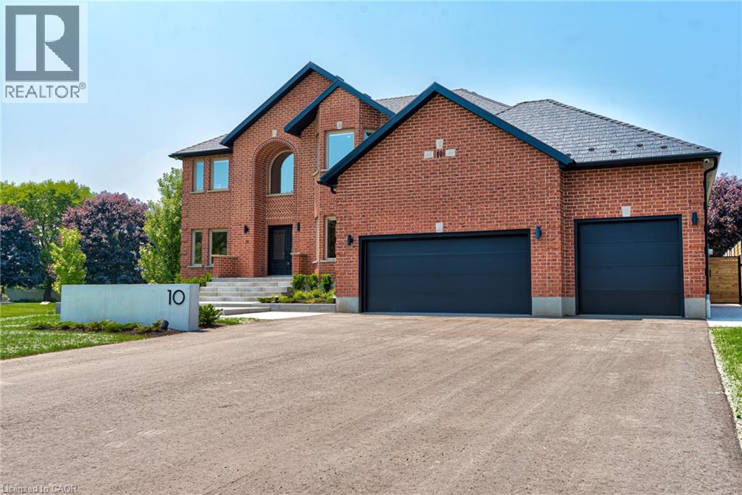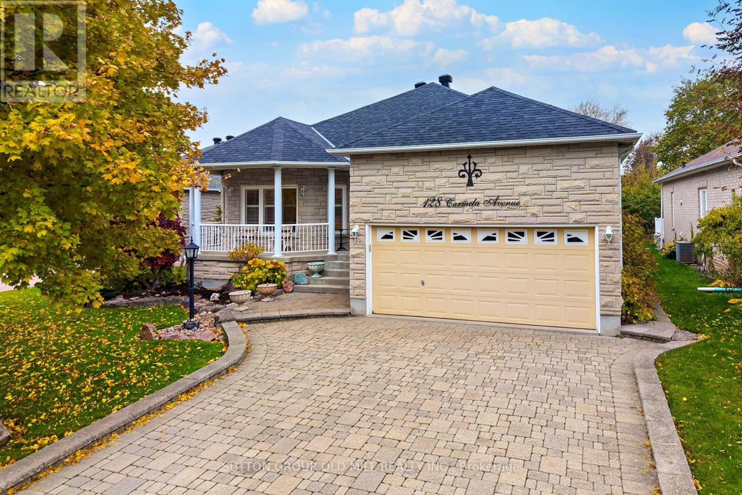4696 Twelve Mile Road
Fort St. John, British Columbia
Unparalleled rare business opportunity amidst the untouched nature of Williston Lake. Explore the potential for a fresh business endeavour tailored to a resort, retreat, health spa, outdoor adventure and/or more. The exquisite 4 Season Williston Lake Resort is sprawled across 103 acres of pristine lakeview/waterfront property. 11,000 sq ft Log Lodge, a masterpiece crafted by Pioneer Log Homes. Hosting up to 22 guests, the Lodge boasts a variety of standard rooms and suites, commercial kitchen, floor-to-ceiling rock fireplace, wet bar, spacious sitting room, meeting room & rec area. Property offers an array of amenities including a 17-stall RV Park w/full services, animal shelters, pasture, corrals, hay shed, & storage building. Embrace the opportunity of this unique property! Also on Residential see MLS# R2856838. (id:60626)
Century 21 Energy Realty
5221 Hartnell Road
Vernon, British Columbia
Welcome to 5221/5241 Hartnell Road - 5.08 acres in prime North BX location with gorgeous views! The charming and spacious main home has had recent and thoughtful aesthetic and functional updates including electrical, plumbing, heating and cooling. A lovely space to grow and raise your family. The second home allows for a great rental opportunity or multi generational living. A rustic barn features a workshop area and a main floor space brimming with potential. The perfect place to live off the land, bring your horses or just enjoy quiet country-style living! (id:60626)
Royal LePage Downtown Realty
110 Bowmore Road
Toronto, Ontario
Custom-Crafted Upper Beaches Gem, Thoughtfully Designed By The Original Owners With Family In Mind. Situated On A Rare Oversized Lot, Both Private And Peaceful. Literally Steps From A Beloved Local School = Painless Mornings And Easy Afternoons. Light-Filled Open Main Floor Features Birch Hardwoods + Pot Lights, Creating Warmth And Flow From Room to Room. Beautiful Hardwoods Through The Kitchen, Highlighted By A Generous Granite Island With Seating And A Built-In Wine Rack, Alongside A Full Wall Of Pantry Storage. Breakfast Room Walks Out To Deck - Perfect For Meals Together, Casual Mornings, and Smooth Summer BBQs With Connected Gas Grill. Love To Entertain? Dining Room Is Perfectly Sized For Home-Cooked Dinners And Celebrations With Friends, Having Two Walkouts To The Yard For Effortless Indoor-Outdoor Living. Open Family Room With Fireplace Creates A Cozy, Inviting Space For Movie Nights And Everyday Moments. Bedrooms Are Spacious And Bright, Offering Generous Closet Space. Primary Suite Includes A Private Four-Piece Ensuite. For Added Convenience, The Laundry Room Is Perfectly Placed On The 2nd Floor. Gas Hookup Also Available For Dryer. Spacious One-Bedroom Basement Apartment, Perfect For Extended Family Or As A Rental. Large Bright Windows Fill The Space With Natural Light. Bedroom With A Convenient 4pce Ensuite + Own Laundry. The Kitchen Is Stylish And Practical, Featuring Backsplash And Under-Counter Lighting. There's A Dedicated Storage Room In The Basement For The Exclusive Use Of The Upstairs. 110 Bowmore Rd = City Living At Its finest - Highly Walkable, Bikeable And Surrounded By Excellent Transit Options. Vibrant, Family-Friendly Neighbourhood With Endless Opportunities To Explore, From The Beach and Little India to Leslieville and The Danforth. Just A Two-Minute Stroll To Fairmount Park Community Centre Where everything Happens. A Fantastic Place To Raise A Family. (id:60626)
Royal LePage Signature Realty
117 Tekiah Road
Blue Mountains, Ontario
Drenched in natural light and designed with timeless elegance, this open-concept home spanning 3,426 sqft of total living space, is a rare blend of luxury and lifestyle. Overlooking a shimmering saltwater pool and backing onto protected woodland & the serene Georgian Trail. This property offers a private beautifully landscaped yard complete with a four-season perennial garden, premium stone walkways, gazebo, tranquil sitting area, & a cascading waterfall, creating your own outdoor sanctuary. Inside, the gourmet kitchen is a chef's dream featuring a 6-burner gas stove, pot filler, undercounter microwave, built-in fridge and freezer, whisper-quiet dishwasher, floating shelves and an eye-catching quartz island with gold accents that add just the right touch of glamour. The walk-in pantry is ideal for entertaining, with ample storage for everything from dried goods to oversized serving platters. The open-concept living room is anchored by a cozy gas fireplace and framed by oversized windows that offer stunning views of the pool and backyard oasis, creating the perfect setting for both relaxed nights in and lively gatherings. Exquisite craftsmanship is evident throughout, from the soaring 9-foot doors and substantial baseboards to the upgraded hardwood flooring on both the main and upper levels. The showstopping floating staircase makes a striking first impression in the grand entryway. The freshly finished lower level offers incredible flexibility with a spacious entertainment area, wet bar, full bathroom, two additional bedrooms, and a dedicated space for a second laundry or potential sauna, perfect for hosting guests, family, or live-in support. Located just minutes from Thornbury, world-class golfing at Georgian Bay Golf Club, the shores of Georgian Bay, and Ontario's top ski clubs including Georgian Peaks, Craigleith, Alpine, Osler, & Blue Mountain. Whether you're seeking four-season adventure or refined relaxation, this home places you at the heart of it all! (id:60626)
Century 21 Millennium Inc.
6132 Pebblewoods Drive
Ottawa, Ontario
Set in the desirable Emerald Links community of Greely, this beautiful two-storey estate is thoughtfully designed for exceptional family living. Surrounded by natural beauty and just ten minutes from the shops, restaurants, and cafés in the village of Manotick, the location offers a quiet, scenic setting with convenient access to amenities. The home is only steps from the Emerald Links Golf Course and close to the Osgoode Link Trail, a popular route for biking, jogging, and cross-country skiing. This home makes an immediate impression with its striking curb appeal and a designer-finished interior that flows seamlessly through generously sized rooms. A two-storey foyer sets the tone, showcasing elevated coffered and tray ceilings, a spiral staircase, rich hardwood floors, and expansive windows with arched transoms that frame views of the surrounding landscape. At the heart of the home, the Spanish-inspired kitchen is ideal for entertaining, featuring two large islands, two-toned floor-to-ceiling cabinetry, granite countertops, a walk-in pantry, and premium appliances. The main floor also includes a dedicated office, a family room with a cozy fireplace and custom built-ins, and a sunroom complete with a fireplace and views of the backyard. Upstairs, four spacious bedrooms await, including a sophisticated primary suite with a two-sided fireplace, a stone feature wall, a spa-like ensuite bathroom, and a walk-in closet. The finished lower level extends the living space with a recreation room, versatile family areas, a secondary bedroom, flex room, and a full bathroom. Outdoors, the backyard extends the living space and is designed for both entertaining and everyday enjoyment. A spacious patio overlooks the landscaped grounds, while mature trees create a natural and private backdrop. (id:60626)
Royal LePage Team Realty
7688 120a Street
Surrey, British Columbia
Lot is over 8000 sq ft. Check out this fantastic opportunity!!! Situated in the highly desired area of the West NEWTON neighbourhood. This charming residence boasts TWO stories, offering a total of 7 beds and 4 baths, 3 kitchens, offering functional and spacious living.. Magnificent large house in a desired area situated in a hard-to-find location. From the kitchen step outside to an exceptionally large covered patio that overlooks a fully fenced, private backyard-perfect for summer barbecues, kids, and pets to play safely. Step out from the dining room onto the inviting patio. The home comes with two mortgage helpers for peace of mind. Central location close to schools, transit, shopping, KPU University, Easy access to highways and Much More. Tons of parking. Call today to book your showing. (id:60626)
Exp Realty Of Canada
8 - 1205 Clarkson Road N
Mississauga, Ontario
Step into the enchanting world of 1205 Clarkson Rd #8, a hidden gem nestled on a tranquil street in the highly coveted Clarkson neighborhood. Originally crafted by the esteemed custom home designer Legend Homes, this charming end unit bungaloft exudes elegance and character. From the inviting stucco exterior to the private cozy sun deck, every corner of this home radiates warmth and charm. Immerse yourself in the thoughtfully designed interior featuring hardwood floors, custom upgrades, and delightful details like crown molding, built-in cabinets, and granite countertops. Indulge in the cozy ambiance created by the double-sided fireplace and ravine views from the kitchen/dining room/living room. The primary suite is a spacious serene retreat complete with a 5 piece skylit ensuite bathroom ;walk-in closet and ravine views. With a versatile main floor third bedroom for guests or a dining room, and impeccable finishes throughout, this home is a true haven of charm and sophistication. Welcome to a lifestyle of timeless elegance and comfort. Ideally located walking distance to GO station, restaurants, trails and shopping! Excellent school district. (id:60626)
Royal LePage West Realty Group Ltd.
87 George Street
Aurora, Ontario
Charming and Updated Aurora Village 2-Storey on a premium 62ft x 209ft lot nestled into the Luxurious Kennedy Street West neighbourhood boasting desirable schools, gorgeous parks, and a quick walk to Yonge Street restaurants and amenities. The stately brick exterior is complemented by a wrap-around porch, double-car garage, and long driveway. Inside, the open-concept main floor is bathed in natural light and features a spacious living room complete with large windows and hardwood floors that flow into an elegant dining room with a bay window and walk-out to the wrap-around porch. The modern kitchen features light wood cabinetry, Caesarstone countertops, a centre island with breakfast bar, and direct deck access. The bright eat-in breakfast areas offers scenic backyard views. The family room impresses with a brick gas fireplace, wooden mantel, 11' vaulted ceilings, and sliding doors to the backyard. Convenient main floor laundry with side entrance. Upstairs, the primary bedroom is a luxurious retreat with a spa-like ensuite, sitting area overlooking the backyard, adjoining dressing room, and generous storage. The spacious and bright Finished Basement is complete with 3pc bathroom, recreation room, cozy fireplace, built-in shelving, large above-grade windows, 5th bedroom, and a walk-out that leads into the beautiful backyard is perfect for extended family. The private and expansive backyard oasis features lush greenery, mature trees, multiple seating areas, spacious deck, glass railings, and a cozy patio. (id:60626)
Royal LePage Rcr Realty
3788 W Austin Road
Prince George, British Columbia
Approximately 6100 sqft full service restaurant located on serviced 1.48 acres. 2 paved open parking areas. Northern portion of the lot (approximately 40% of total lot size) is currently undeveloped. C6 Highway Commercial zoning allows for multiple uses. Site regulations: Minimum subdivision requirement is 15m width and 500m2 lot area. Potential for subdivision should be verified with the City of Prince George . Maximum site coverage for this zoning is 50%. Building is in excellent shape and is currently occupied by The Northern Palace Restaurant. NDA required. (id:60626)
RE/MAX Core Realty
6 Mcmahon Court
Richmond Hill, Ontario
Welcome to 6 McMahon Court, a beautifully designed detached home in Oak Ridges, Richmond Hill, backing onto a private ravine. This elegant residence offers a rare main-floor primary bedroom, a finished walk-out basement, and a functional 4+2 bedroom layout perfect for families, multi-generational living, or investors. A welcoming cathedral-ceiling foyer with ceramic floors leads into a bright open-concept main level. The spacious living room features soaring ceilings and front-yard views, while the formal dining room with coffered ceiling provides an inviting space to entertain. The cozy family room with cathedral ceiling anchors the home. The kitchen boasts stainless steel appliances, a centre island, and ceramic flooring, flowing into a sun-filled breakfast area with walk-out to the ravine yard, ideal for peaceful morning coffee. The main-floor primary bedroom features a walk-in closet and 5-piece ensuite, offering convenience and privacy.Upstairs you'll find three generous bedrooms, all with large windows and closets, plus a versatile open sitting area - perfect for a lounge, study, or home office - along with a 4-piece bath. The bright walk-out basement offers excellent potential, featuring a spacious open-concept living area, kitchen with island, 2 large bedrooms, and a full bath. This level enjoys large windows and direct yard access, making it ideal for extended family or rental use. Additional features include double car garage, hardwood floors on main/second, cathedral ceilings, and abundant natural light. Located on a quiet court close to trails, ponds, parks, top schools, shopping, dining, community centres, GO Transit, and Hwy 404. A rare ravine-lot opportunity offering space, flexibility, and natural beauty - don't miss it! (id:60626)
Exp Realty
10 Eldale Road
Elmira, Ontario
COUNTRY LUXURY! Welcome to 10 Eldale Road, a home abundantly offering 7 Beds, 6 Baths, 3 Kitchens, 15 Car Parking & a 1788 sqft All-Season Outbuilding. Located on a quiet dead-end street 3 mins from charming Downtown Elmira, as you approach the property you will be impressed by the all-brick construction, new metal roof (2023), new garage doors (2024), new eaves and soffits (2023), and significant recent investment into hardscaping and landscaping (2024 Earthscape). Heading inside, the home lavishly offers 5600+ sqft of finished living space, including a 2 bed in-law suite complete with separate laundry. The property's main level provides a sense of calm with 9' ceilings, bright newer windows (2016), a home office, and great room with soaring 18' ceilings and fireplace. The timeless chef's kitchen features solid wood cabinetry and a 10' island. Heading up the stunning central staircase you will find 4 additional good-sized bedrooms, two featuring their own ensuite baths in addition to a third 4-pc bath. The West-facing spacious primary bedroom offers views of peaceful fields and sunsets. Outside, the property's fully fenced 0.54 Acre lot deserves its own mention, featuring extensive interlock hardscaping, gas lines for firepit and BBQ, a 2-storey auxiliary building with 3 garage doors, hydro, plumbing and natural gas heating, and a refreshing 17 EX Aqua Sport Swim Spa (2024 Waterscape Hot Tubs & Pools). Additional features of this home include a 24kW full home generator (2024), owned tankless water heater (2023), new AC and furnace (2022), new water softener, iron filter, pressure tank, waterlines and sump pump (2023), Lutron Smart Lights (2024), Zero Gravity blinds (2024), security cameras & intercom (2023 JR Security), upgraded insulation (2023), and fresh paint throughout (2024). Finally, this location cannot be beat: a leisurely 5 min walk to Elmira Golf Club, a great school district, and a short drive to all amenities. Don’t miss the virtual tour & video! (id:60626)
RE/MAX Twin City Realty Inc.
128 Carmela Avenue
Richmond Hill, Ontario
Step inside this welcoming 3 + 1 bedroom, 2 + 1 bath raised bungalow, where thoughtful updates create a space that feels instantly inviting. The renovated kitchen combines charm and function, featuring a large island with breakfast bar, quartz counters, and stainless steel appliances-perfect for casual mornings or family gatherings. The open-concept great room showcases 12-foot ceilings, hardwood floors, and a gas fireplace, opening to a private deck and backyard ideal for relaxing or entertaining. Host memorable meals in the formal dining room with crown mouldings and classic appeal. The primary suite offers a walk-in closet and ensuite with a soaker tub, glass shower, and heated floors. Two additional main-floor bedrooms provide comfort and flexibility for family, guests, or a home office. The lower level features a separate entrance, bedroom, full bath, and recreation room with plenty of storage and potential for a guest, in-law, or income suite. Enjoy your private backyard with mature landscaping, composite deck with dedicated BBQ gas line and Gas BBQ included. Extra storage with the large garden shed. Blending warmth, character, and comfort, this home offers the space and versatility to suit your, family for years to come. This home is a must see! (id:60626)
Sutton Group Old Mill Realty Inc.

