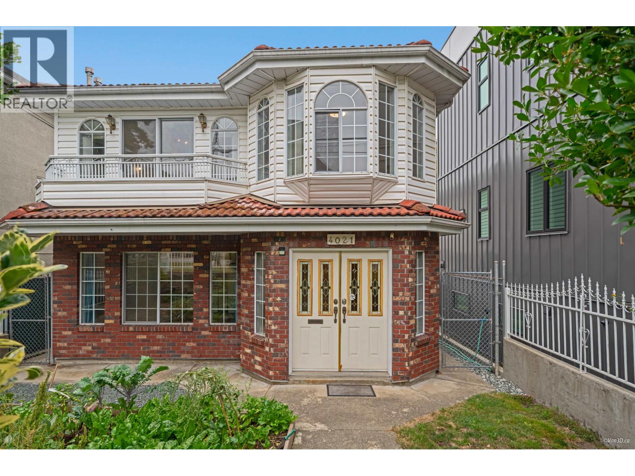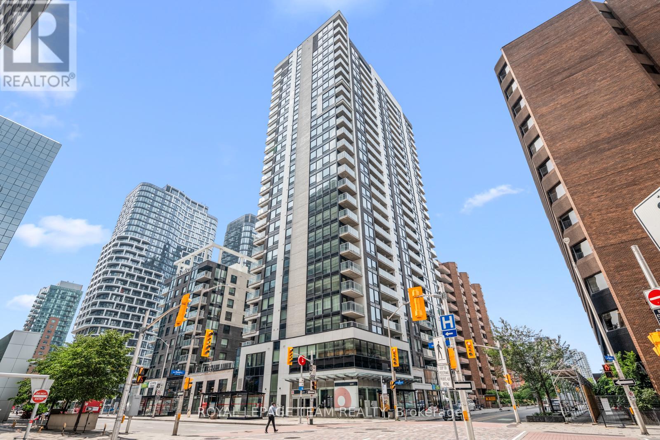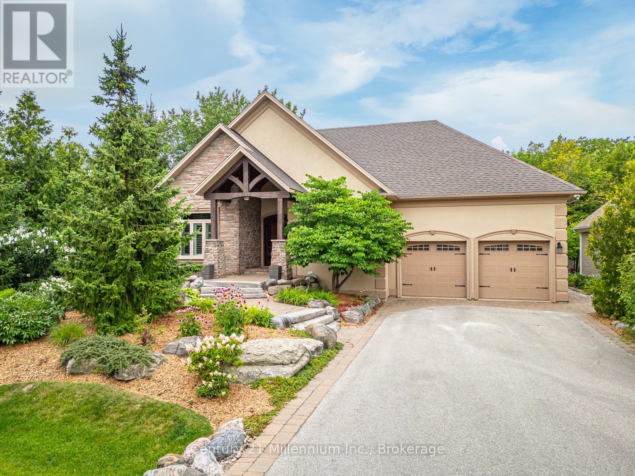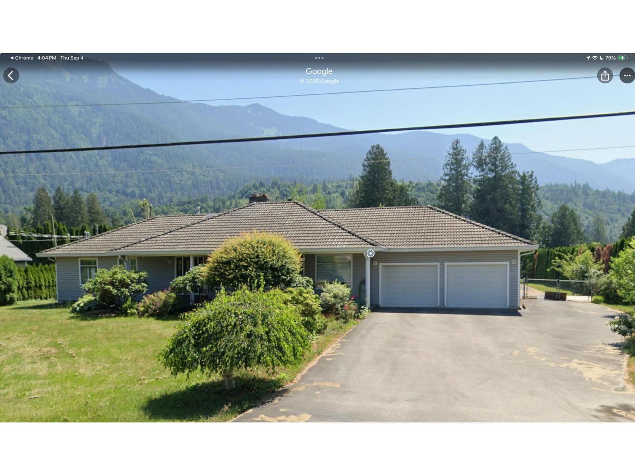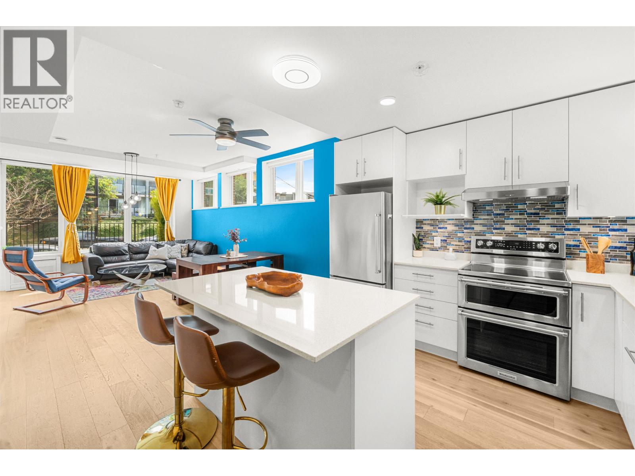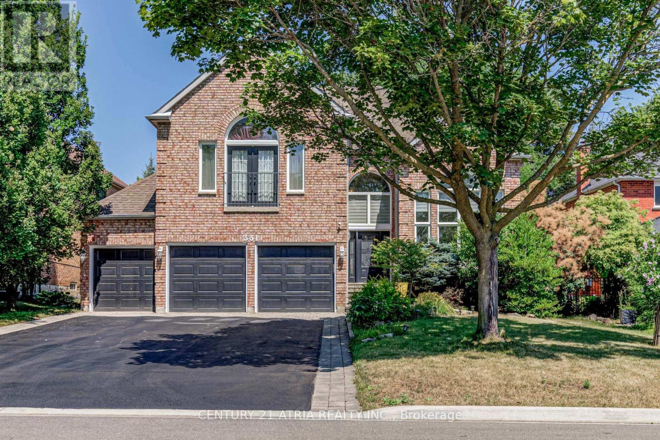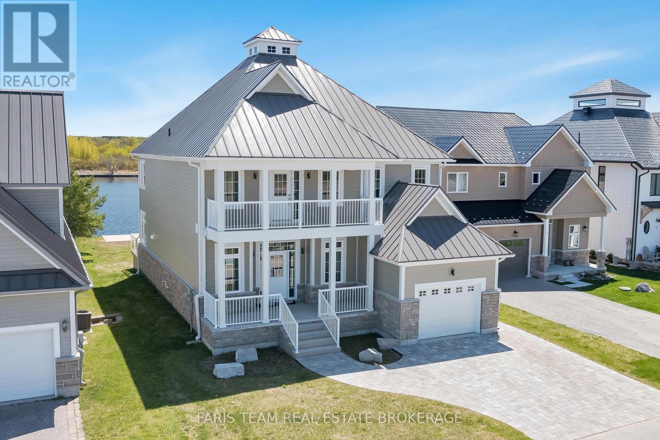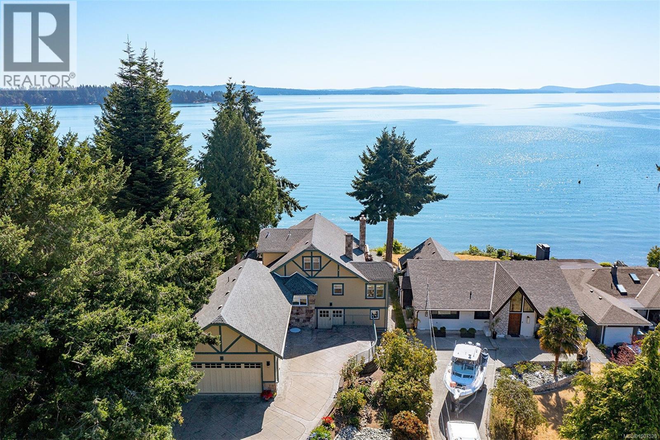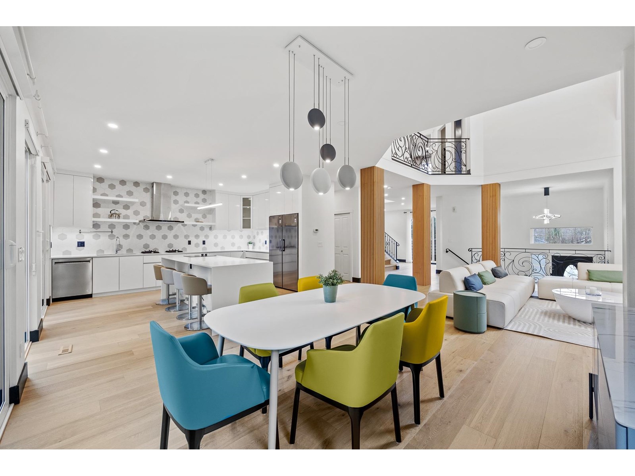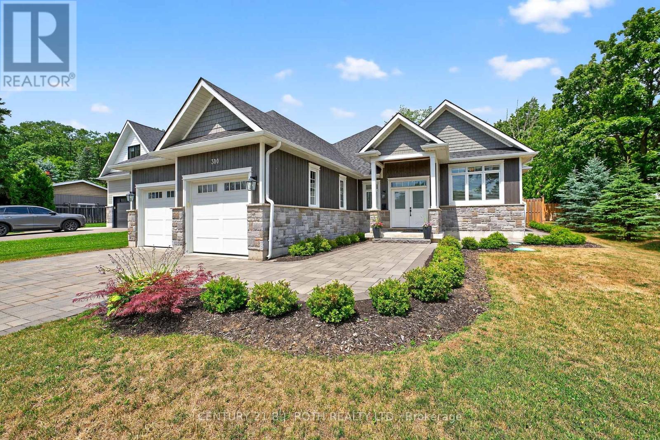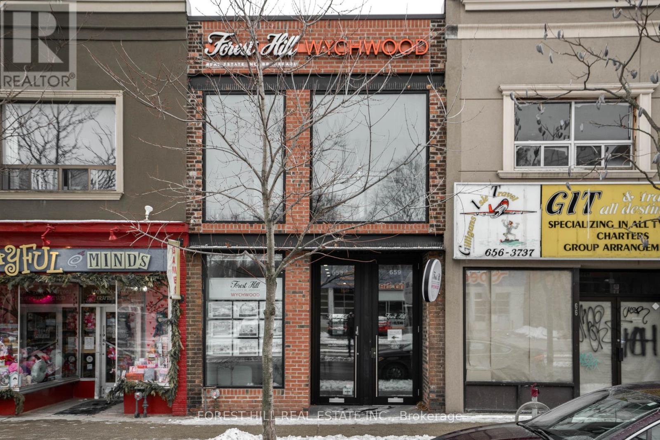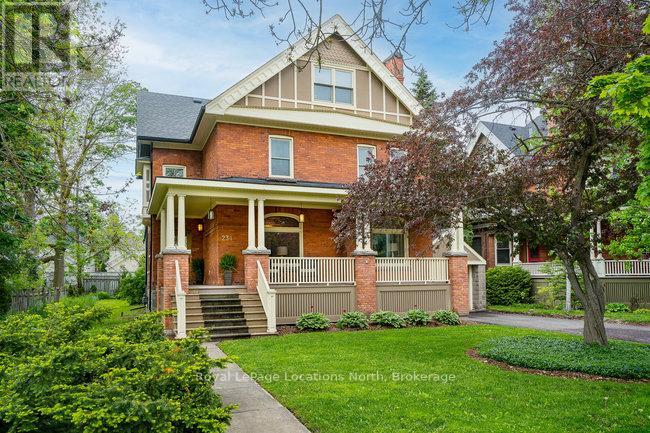4021 Victoria Drive
Vancouver, British Columbia
Welcome to this well-maintained Vancouver Special, offering the perfect balance of comfort, privacy, and investment potential! Thoughtfully updated with laminate hardwood flooring throughout, this home is move-in ready while still allowing room for your personal touch.The upper level boasts 3 spacious bedrooms, a bright and airy living room with plenty of natural light, a full kitchen, and a generous dining area-ideal for family gatherings and entertaining. The lower level features 3 additional bedrooms, a large living room, its own full kitchen, and a private separate entrance, making it an excellent mortgage helper or rental suite with strong income potential.Recent updates include a high-efficiency gas boiler (2018) and a hot water tank (2015).Perfectly located in the highly desirable Victoria area of East Vancouver, you´ll enjoy unbeatable convenience-just minutes from Nanaimo SkyTrain, top-rated schools, and family-friendly parks, with Kingsway´s shops..Open House: Sat, Oct 4th, 2-4 PM. (id:60626)
RE/MAX City Realty
2603 - 340 Queen Street
Ottawa, Ontario
Perched high above downtown Ottawa, this newly unveiled penthouse offers a refined take on urban living. Framed by sweeping views of the Ottawa River and historic skyline, the residence balances minimalist design with an effortless connection to nature. Expansive glass walls blur the line between indoors and out, flooding the open-plan living space with natural light. The kitchen is a modernists dream - featuring quartz countertops, custom cabinetry, and professional-grade appliances, creating a space as functional as it is beautiful. The bedrooms are tranquil havens, while the bathrooms and walk-in closets epitomize understated luxury. The outdoor terrace is truly an oasis in the heart of the city. Residents enjoy curated amenities, from a serene indoor pool for year-round enjoyment to a rooftop terrace for summer dinners under the stars. This is also Ottawa's first condo building with direct access to the LRT. Here, elevated living meets impeccable design. Every sunrise and sunset feels like a celebration of life in Ottawa's most innovative and sophisticated new address. NO CONDO FEE FOR 2 YEARS (id:60626)
Royal LePage Team Realty
112 Cortina Crescent
Blue Mountains, Ontario
Escape to your tranquil retreat in Nipissing Ridge (Craigleith), where mature trees embrace this custom-built bungalow. Offering over 4,000 sq ft of luxurious living, this home features five bedrooms and a versatile bonus room ideal for an office. A separate entrance leads to a fully equipped in-law suite on the lower level, complete with a second kitchen. The main floor is an entertainer's dream, boasting an open-concept layout that seamlessly connects the living, dining, and gourmet kitchen areas. Retreat to the luxurious master suite, featuring a spa-like en-suite and a generous walk-in closet. Walk out to the private backyard oasis from the primary bedroom, second bedroom, and kitchen. Gather around the warmth of the stone-faced gas fireplace, creating cherished moments with loved ones. The lower level provides a versatile space for relaxation and recreation, or an opportunity for seasonal income, offering a family room, two additional bedrooms, a bonus room, a games room, a fully equipped kitchen, and its own separate entrance. Built with energy-efficient ICF construction and featuring heated floors on both levels, enjoy ultimate comfort year-round. Immerse yourself in the natural beauty of Georgian Bay and enjoy easy access to nearby skiing at Craigleith and Alpine Ski Clubs, as well as Blue Mountain, and endless neighborhood trails for outdoor adventures. Recent upgrades include a new roof in 2023, freshly painted main floor and kitchen island in 2024, and brand-new basement flooring installed in 2025.This makes an excellent Seasonal Rental. The whole house can be rented for $50,000 for the Ski Season (December 15th to March 31st). The basement can be rented for the Ski Season for $20,000. Summer Season- $8,000 to $12,000/month. Or rent the basement all year round. There are so many options for an extra revenue stream. (id:60626)
Century 21 Millennium Inc.
52732 Bunker Road, Rosedale
Rosedale, British Columbia
Your Dream Property Awaits in Rosedale! Discover this stunning rancher situated on a scenic, flat 1.23-acre lot in a prime Rosedale location. Enjoy breathtaking views of Mount Cheam and the convenience of being moments away from brand-new shops and restaurants, with quick access to Highway 1. This spacious home offers nearly 3,500 sq. ft. of living space, including 3 bedrooms and 4 bathrooms on the main level. The partially finished basement, with its own entrance, bedroom, and full bath, is ready to be converted into a suite. A detached, double-bay Approx 1000sqft shop with 200-amp service and drive-through access is perfect for a home-based business or the ultimate hobby space. Surrounded by new development. Check with city for Subdivision and future redevelopment potential! (id:60626)
Royal Pacific Realty Corp.
Th5 2137 Chesterfield Avenue
North Vancouver, British Columbia
Beautifully crafted 4-bedroom + den, 3-bath townhome offering modern sophistication and everyday functionality across three spacious levels. The open-concept main floor features 9-foot ceilings, full-sized living/dining areas, and a private patio. A chef-inspired kitchen boasts a double oven, island, stainless steel appliances, and ample storage. Two heat pumps ensure year-round comfort. Upstairs you'll find three generous bedrooms and a large bathroom, while the top floor is dedicated to the private primary suite with a spa-inspired ensuite and custom walk-in closet. Backing onto Wagg Creek Park and steps to Lonsdale´s shops and cafes, Driftwood Village offers a rooftop garden, co-working space, kids´ playrooms, guest suite, workshop, bike storage, and a communal kitchen. Includes 1 parking, storage locker, and internet in strata fees. A rare opportunity to own in a vibrant, amenity-rich community. (id:60626)
Stilhavn Real Estate Services
331 Binns Avenue
Newmarket, Ontario
Welcome to your forever home a truly exceptional property nestled in one of the most prime and beautifully landscaped locations. This home is more than just a place to live; its the lifestyle upgrade youve been waiting for. Step into a grand open foyer with soaring ceilings that immediately create a sense of space and elegance. The oversized main floor family room is ideal for both intimate evenings and large gatherings. Whether you're hosting guests or enjoying a quiet night in with loved ones, this space effortlessly adapts to your lifestyle. The heart of the home the kitchen and dining area is warm, inviting, and perfectly positioned to overlook the dream backyard. Enjoy your own resort-style inground pool, a basketball cement court, and lush landscaping that transforms the space into a personal outdoor retreat designed for both relaxation and entertainment. Interior features have been thoughtfully upgraded throughout: The living room windows feature motorized zebra blinds for comfort and convenience. The dining room and eat-in kitchen are adorned with classic California shutters, adding charm and functionality. Elegant hardwood flooring, crown moulding, and luxury finishes elevate every room with timeless sophistication. Upstairs, discover four generously sized bedrooms, including three with private ensuites, offering comfort, privacy, and flexibility for your family's evolving needs. The home also features four beautifully appointed washrooms, a three-car garage, and plenty of storage throughout. Situated just minutes from top-rated schools, major shopping malls, hospitals, and scenic parks, this home strikes the perfect balance between peaceful living and urban convenience. This is more than just a house - its where your next chapter begins. Welcome home. (id:60626)
Century 21 Atria Realty Inc.
9 Dock Lane
Tay, Ontario
Top 5 Reasons You Will Love This Home: 1) Indulge in the epitome of waterfront living, where expansive decks and private balconies offer the idyllic setting for pre- and post-boating relaxations, diving adventures, and water activities 2) Experience culinary excellence in the well-appointed kitchen featuring a gas stove, built-in oven, and a spacious island with ample seating 3) Entertain in style in the main level living room boasting a soaring 20-foot ceiling and a cozy gas fireplace, creating an inviting ambiance for gatherings 4) Retreat to two luxurious primary bedrooms, each adorned with decorative walls, captivating water views, large walk-in closets, and ensuites with heated flooring 5) Welcome guests into the grand foyer of this home and boasting excellent curb appeal enhanced by upgraded exterior lighting and an interlock driveway. *Please note some images have been virtually staged to show the potential of the home. (id:60626)
Faris Team Real Estate Brokerage
297 Gill Rd
Ladysmith, British Columbia
Location, Location, Location! Discover this beautifully updated waterfront character home perched on Ladysmith Harbour, offering breathtaking views of Coastal Mountains, Mt. Baker and serence harbour views. Enjoy your own beach just steps from your home. This rare gem blends timeless charm with modern comfort in an unbeatable location. Featuring 3+bedrooms and 3 bathrooms. The primary bedroom with forever ending ocean views also offers walk in closet , soaker tub, and deluxe tiled shower. The open -concept living area flows seamlessly to outdoor decks and several sitting areas around the property - perfect for soaking in the views. The detached 3 plus car garage provide exceptional space for hobbies, storage or future projects. RV parking. Full city services. Walkable location just minutes from shopping and recreation. This property offers the best of coastal living. Don't miss this one-of-a kind opportunity to own a piece of Vancouver Island Paradise. (id:60626)
Royal LePage Nanaimo Realty Ld
15497 Rosemary Heights Crescent
Surrey, British Columbia
PRICED TO SELL!! Completely renovated interior with a modern, spacious design, this 4-bed, 4-bath home sits on a 6,039 SF lot in Morgan Creek. Custom kitchen features quality appliances and finishes with double sliding doors/windows opening to a private backyard. The impressive open living/dining area is perfect for entertaining, plus a convenient home office space. Enjoy vaulted ceilings, engineered hardwood, and custom details throughout. The upper level has three bedrooms, including a lovely primary suite. The lower level offers a family room with wet bar, bedroom, custom bath, laundry, storage and may easily be converted to a suite. Additional upgrades include high-efficiency furnace, Navien hot water. Walk to schools, parks, golf, and shops! You will love this neighbourhood! (id:60626)
Macdonald Realty (Surrey/152)
300 Shanty Bay Road
Oro-Medonte, Ontario
Imagine yourself living in the lap of luxury, surrounded by the finest finishes and most desirable amenities, in this exceptional custom-built open concept house, situated in Barrie's most sought-after east-end neighbourhood. This magnificent 2019-built bungalow offers an incredible 3940 finished square feet of living space, carefully crafted to provide the ultimate living experience on a large 73.73 X 203.43 Lot. The property's expansive deep lot is a true oasis, complete with a double car garage, six-car interlock driveway, and a professionally finished backyard haven, featuring a forest canopy, bonfire area, vegetable garden, and tray ceiling porch. Inside, discover a world of elegance, with 9-foot ceilings, big windows, California shutters, and pot lights throughout. The gourmet kitchen is a culinary dream, boasting a sprawling 10-foot central island with quartz countertops, while the family room features a coved ceiling and remote-controlled gas fireplace. The peaceful primary bedroom sanctuary offers a luxurious 5-piece ensuite, heated floors, and a walk-in closet, plus a serene step-out to the porch. Additional highlights include a professionally designed and finished basement, complete with a large recreation room, theater room, two bedrooms, and a 4-piece washroom. (id:60626)
Century 21 B.j. Roth Realty Ltd.
659 St Clair Avenue W
Toronto, Ontario
Unbeatable Retail Space in the Best Midtown Toronto Location! Located in the heart of Midtown Toronto on bustling St. Clair Avenue West, this newly renovated, designer-finished retail space offers unparalleled visibility and walk-in traffic in one of the city's most high-demand locations. Fully renovated from top to bottom in 2024, this stunning space features soaring high ceilings, floor-to-ceiling glass, and exquisite designer decor, creating a sleek and modern aesthetic perfect for a variety of business uses. The thoughtfully designed layout includes a welcoming reception area, private offices, and a kitchenette, while the versatile lower level features additional open space and a bathroom, making it ideal for flexible business needs. With two private entrances, rear parking, and ample street parking, accessibility is seamless for both clients and employees. Surrounded by thriving businesses, popular shops, restaurants, parks, and transit options, this is a rare opportunity to establish your presence in Midtown Toronto's most high-traffic retail hub. Don't miss your chance to secure a turnkey luxury space in an unbeatable location! (id:60626)
Forest Hill Real Estate Inc.
234 Pine Street
Collingwood, Ontario
There is something rather enchanting about living a on a tree-lined street in a home with history that is located right in the heart of the downtown Heritage District, where almost anything you need can be found a block or two away. This magnificent, red brick Century Home is steeped in rich history - it was known as "Bodidris" and was once home to a Mayor of Collingwood. It offers ample living space, six large bedroooms, 4+2 bathrooms, a large front porch and all on a full town lot just one block away from the shops and restaurants of downtown Collingwood's main street. You'll find gorgeous woodwork detailing and leaded/stained glass windows throughout, with some thoughtful updates and renovations that have been completed (Heritage Award Recipient 2015), yet this home still provides the opportunity for a new owner with style to add your touch and turn it into your own stunning showpiece. Primary Bedroom has fireplace, walk-in closet and ensuite bath with heated floors. Sauna in basement bathroom (bathroom not included in total as max 5 allowed). Heritage Act designation entitles homeowner to tax rebates and maintenance preservation programs. This stunner is exactly where you want to be to take full advantage of all that the Collingwood lifestyle has to offer. Walk to local shops, arts and cultural events, waterfront, trails and schools, and the ski hills are a just a10-minute drive away. Floor plans attached. Make sure to view the video tour to truly get a feel for the magic of 234 Pine St! (id:60626)
Royal LePage Locations North

