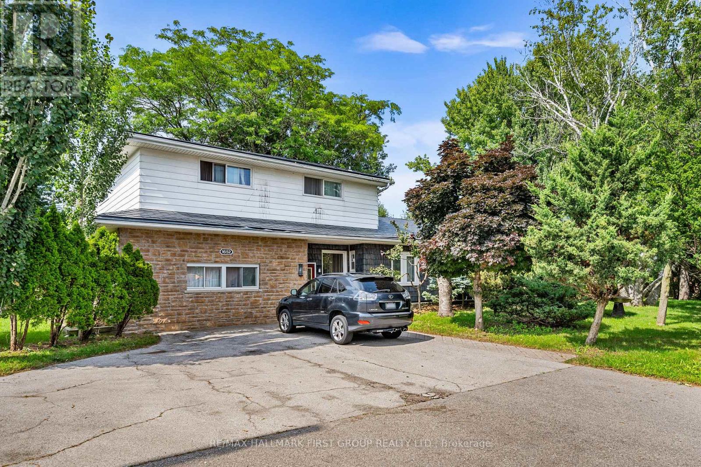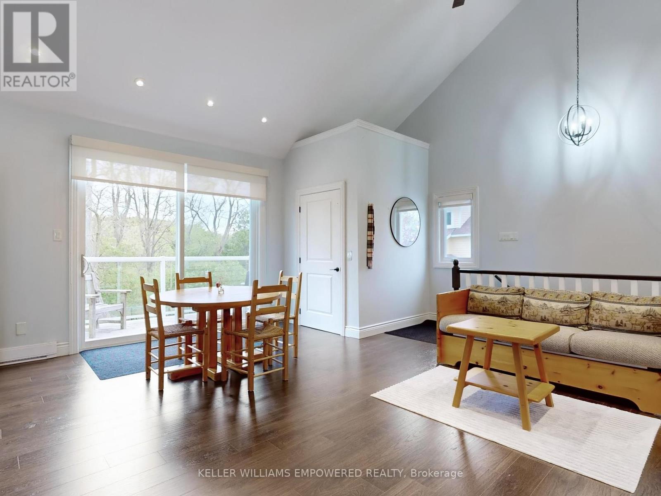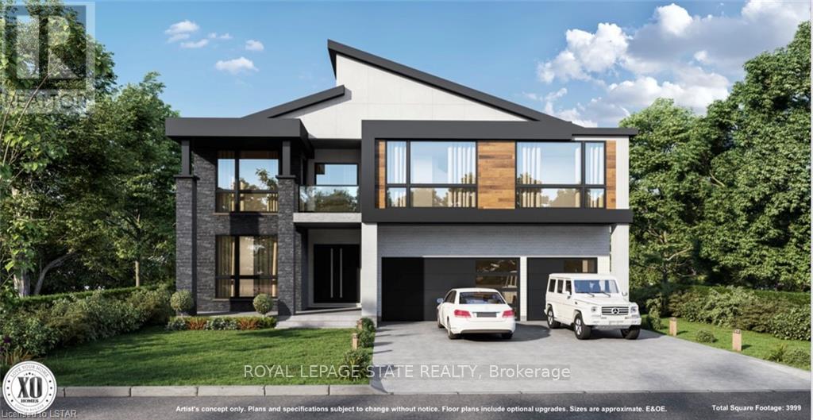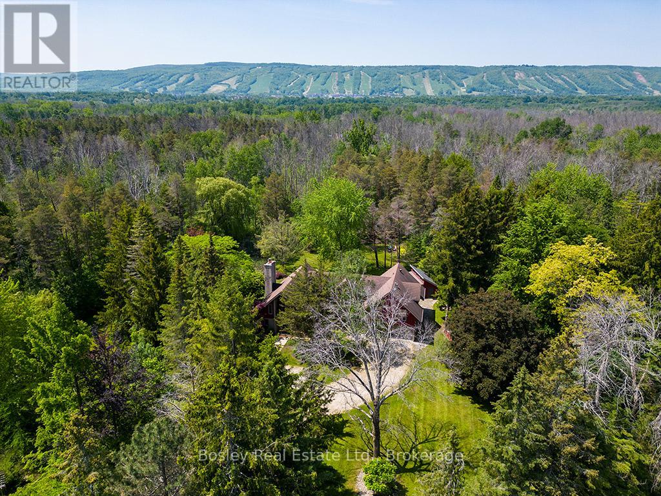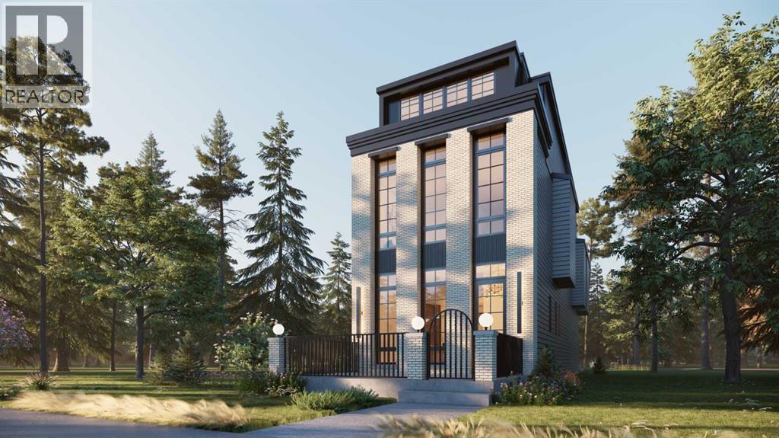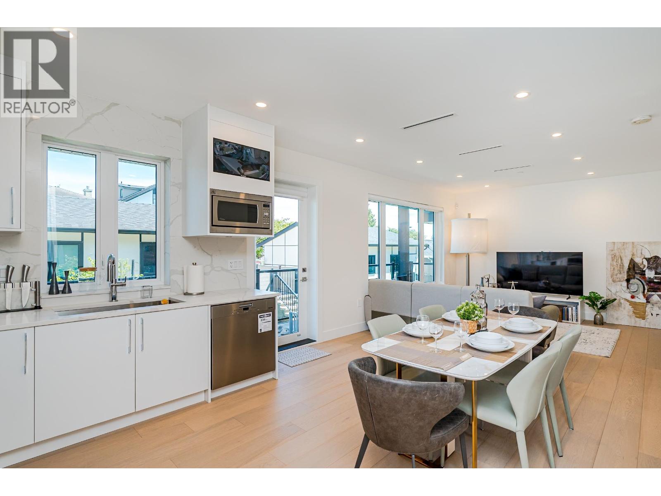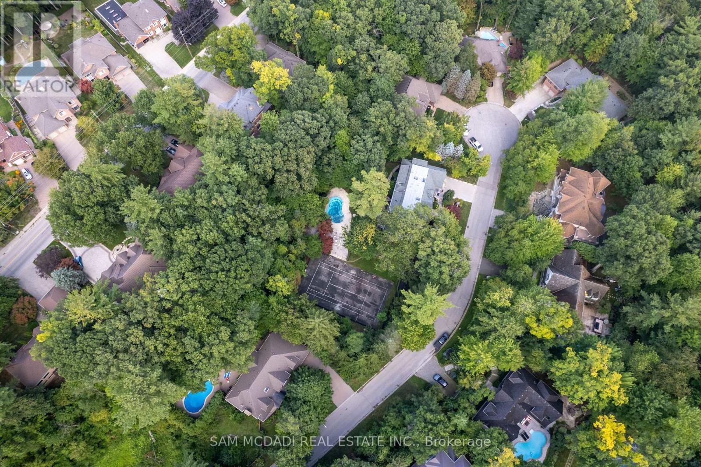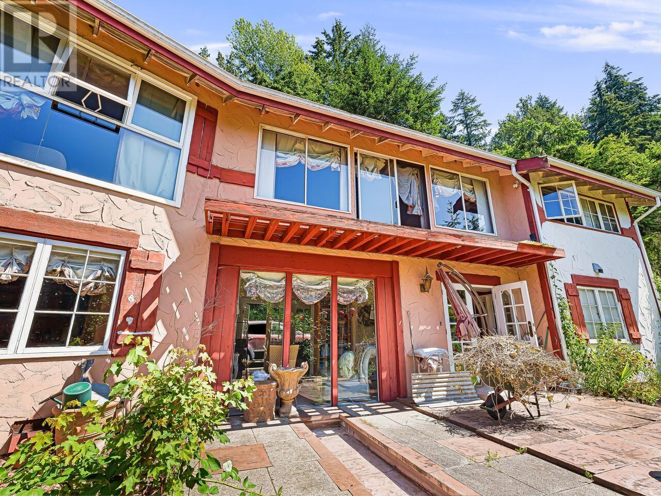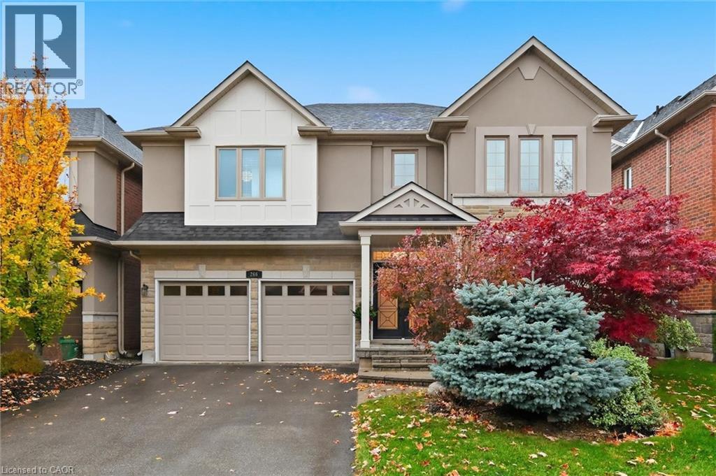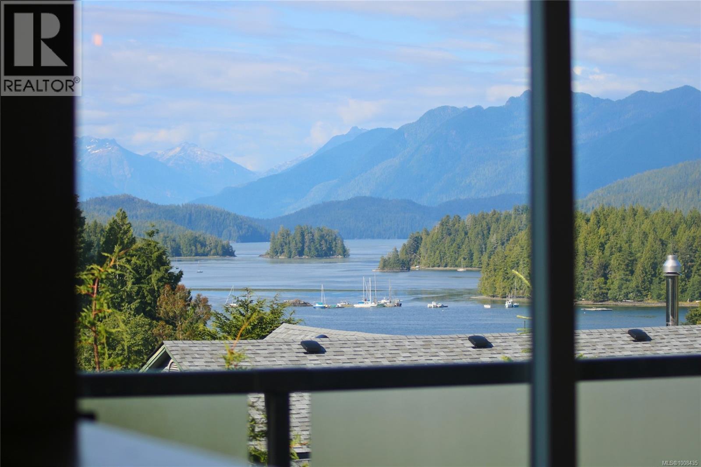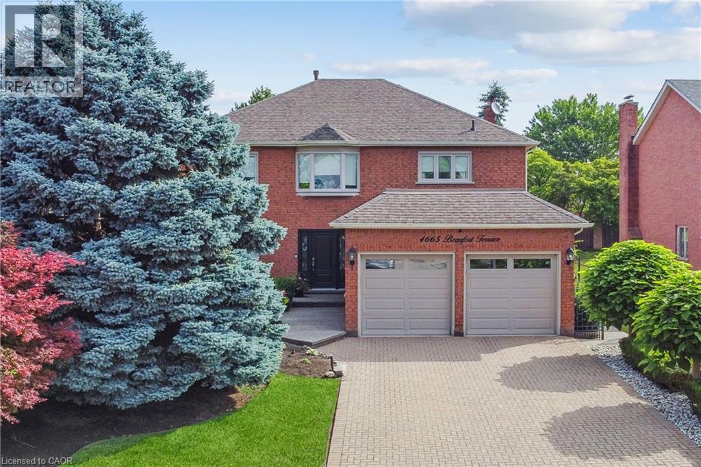1652 Taunton Road
Clarington, Ontario
*Virtual Tour* Investors, Investors, Calling All Investors! Nestled On A Generous Corner Lot, This Detached 9-Bedroom Home Offers Unparalleled Space& Tranquility. From The Moment You Step Inside, You'll Be Captivated By Its Unique Features. With a Total Of 9 Bdrms, There's Rm For Everyone. Create Home Offices Or In Law Suites The Possibilities Are Endless. Five Well-Appointed Bathrooms Ensure Convenience & Comfort For Your Family & Guests. Ideal For Multi-Generational Living Or Potential Rental Income, The Separate Entrance Provides Flexibility. This Expansive Kitchen Boasts An Open Layout, Flooded W/ Natural Light. The Heart Of The Kitchen, A Substantial Island, Invites Culinary Creativity. Gather Around It For Meal Prep, Conversations, Or Impromptu Taste Tests. S/S Appliances Gleam, Adding A Touch Of Modern Sophistication. Double Oven Promises Versatility. Precision Meets Convenience. Ample Storage Includes Pull-Out Drawers For Pots & Pans, Pantry Shelves For Ingredients & Cleverly Designed Cabinets. Adjacent To The Kitchen, The Kitchenette Is A Smaller, Yet Functional Space. Step Outside To Your Private Haven. The Lush Green Space & Ravine Views Create A Serene Backdrop For Relaxation & Outdoor Gatherings. This Home Isn't Just Walls & Roof; Its A Canvas For Your Memories. Come Explore Its Nooks, Breathe In Its Character & Envision The Life You'll Create Within Its Embrace. Schedule Your Private Tour Today! (id:60626)
RE/MAX Hallmark First Group Realty Ltd.
6 Macleod Estate Court
Richmond Hill, Ontario
Exceptional living on approximately 1/2 acre lot backing onto Protected Phillips Lake, in the center of York Region! Enjoy Muskoka views every day of the week from Richmond Hill! 16 ft. ceiling in Great Room featuring amazing western lake views from your balcony, wide-plank flooring, fireplace, dining area, built-in speakers and reclaimed beam wall feature. Kitchen features stainless steel appliances, eastern views and subway tile backsplash. Primary bedroom features more fantastic four-season views, 6-piece ensuite with double sink stone countertop featuring one wheelchair accessible sink and zero-barrier access to shower, and Romeo and Juliet balcony. Second bedroom features vaulted ceilings and eastern views. Heated three-car garage features north, south and west facing windows, and 2-piece bath and elevator access directly to your living quarters. Beautiful 364 sq. ft. greenhouse serves to satisfy your green thumb or hosting garden parties rain or shine! Walking distance to Yonge Street. Excellent schools nearby including St. Andrew's College and St. Anne's School, Holy Trinity and Country Day School. Just 5 minutes to fine dining and shops offered in Richmond Hill and Aurora. Live in this fantastic space as is, build additional structures or re-develop completely. (id:60626)
Keller Williams Empowered Realty
Lot 4 Plover Mills Road
Middlesex Centre, Ontario
Experience luxury and privacy at Bryanston Estates, where XO Homes presents an exclusive opportunity to build your custom dream home. Located just outside London's city limits, Lot 4 and Lot 5 offer premium 2/3-acre estate lots-the perfect canvas for a stunning, tailor-made residence.This featured model showcases 4,000 sq. ft. of modern, open-concept living, designed with high-end finishes, expansive windows, and a chef-inspired kitchen. The south-facing backyards overlook peaceful grassy fields, providing endless privacy and serene countryside views. Each thoughtfully designed home features 4 spacious bedrooms, each with its own private ensuite, along with a dedicated home office and a second-floor loft. With XO Homes, you have the freedom to fully customize your design-whether you'd like to modify an existing plan, make personalized adjustments, or create a completely custom build from the ground up. The possibilities are endless. (id:60626)
Royal LePage State Realty
53 Silver Creek Drive
Collingwood, Ontario
Nestled on a secluded, park-like acre within the Town of Collingwood, this exceptional estate blends refined luxury with natural beauty. Surrounded by towering mature trees, perennial gardens, and a spring-fed pond from Silver Creek, this renovated five-bedroom, five-bathroom residence offers the ultimate in privacy and tranquility. Designed for multi-generational living or sophisticated entertaining, the home features flexible dual-family layouts, with separate quarters ideal for extended family or guests. The elegant interior showcases contemporary finishes, high-end renovations throughout. Enjoy the convenience of upper and lower-level laundry rooms and the peace of mind of modern infrastructure, including municipal water, natural gas, and fibe internet. Step outside to your own four-season oasis - a series of breathtaking outdoor living spaces perfect for gathering or relaxing. Unwind in the newly added outdoor sauna, or entertain at the stunning custom outdoor bar featuring a roll-up window, loft sleeping quarters, and generous storage. A heated and cooled three-car attached garage with workshop offers plenty of space for all your recreational gear and projects. Ideally located just minutes from skiing, golf, Georgian Bay, scenic trails, and Collingwood's charming shops and dining - this rare offering truly captures the best of luxurious country living with urban convenience. (id:60626)
Bosley Real Estate Ltd.
224 18a Street Nw
Calgary, Alberta
Located on a quiet street in the inner-city community of West Hillhurst, this brand new 4+1 bedroom home, built by D & M Custom Homes, offers nearly 3700 sq ft of meticulously developed living space exhibiting top quality & exquisite attention to detail throughout. The open & airy main level presents wide-plank hardwood flooring, lofty ceilings & stylish light fixtures, showcasing the front dining area with ample space to host family & friends & kitchen that’s beautifully finished with quartz counter tops, large waterfall island/eating bar, plenty of storage space & high-end appliance package. The living room is adjacent to kitchen & is anchored by an eye-catching floor to ceiling feature fireplace & built-ins. A mudroom & 2 piece powder room complete the main level. The second level hosts 3 spacious bedrooms, including one primary bedroom with walk-in closet & posh 6 piece ensuite with dual sinks, relaxing freestanding soaker tub & rejuvenating steam shower. The additional 2 bedrooms each have plenty of closet space & private 3 piece ensuite. A laundry room with sink & storage is conveniently situated in the hallway. The third level boasts a large bonus room with access to a rooftop patio. A second primary retreat on the third level is a true private oasis, boasting a large bedroom with huge walk-in closet & opulent 5 piece ensuite featuring a gorgeous vanity with dual sinks, relaxing freestanding soaker tub & oversized glass shower. Basement development includes a spacious family/media room with wetbar, home gym, fifth bedroom & 4 piece bath. Outside, enjoy the back yard with deck & access to the triple detached garage that's roughed-in for heat. This stunning home is located just blocks to scenic Bow River pathways & West Hillhurst Community Association & is close to trendy Kensington, Riley Park, schools, SAIT, U of C, shopping & walking distance to the downtown core. (id:60626)
RE/MAX First
42 Davean Drive
Toronto, Ontario
Premium 60X150Ft Lot Located In The Prestigious St. Andrew Windfields Community, Zoned For Torontos Top-Ranking Schools: Dunlace P.S., Windfields M.S.(IB), York Mills C.I. , Close to Top Private Schools (Havergal, Crescent, TFS etc.) This Rarely Offered Side-Split Home Showcases Over $60K In Recent Upgrades: Brand-New Custom Kitchen (2025), New Skylight (2025), New Flooring Thru-Out (2025), New Toilets (2025), New Washroom Sink on Main (2025), All-New Appliances (Washer, Dryer, Dishwasher, Fridge, Stove), Newly Roof (2018). Step Into A Bright And Spacious Living Room Filled With Natural Light And A Functional Layout. The Adjacent Chefs Kitchen Features Modern Backsplash And Countertops, And Opens Directly To A Huge, Fully Fenced Backyard That Feels Like Your Own Private Resort. The Upper Level Offers A Primary Bedroom With A 5-Piece Ensuite And Double Closets, Plus Two Sun-Filled Bedrooms. The Lower Level Includes A Generous Family/Rec Room With A Cozy Fireplace, Along With An Additional Bedroom Or Office, Ideal For Guests, Working From Home, Or Relaxing. Professional Landscaping In The Front Garden Is Highlighted By A Stunning Weeping Japanese Maple, Adding Timeless Curb Appeal. Unbeatable Location: Minutes To Public Transit, Hwy 401 & 404/DVP, Bayview Village Shopping Centre, Hospitals, Golf Courses, Don River Trails, Athletic Clubs, And More. (id:60626)
Smart Sold Realty
8182 Cartier Street
Vancouver, British Columbia
Brand new quality built duplex units with rental income! Centrally located in the Marpole area between Cartier and Haig Street this back unit enjoys access from both streets. Spacious, functional living space with 3 bedrooms on upper level, a legal suite in the lower level, engineered hardwood flooring throughout, Miele appliances, AC, HRV, and radiant floor heating, a generously-sized car garage, durable fiber cement board exterior and much more! School catchment David Lloyd George Elementary, top ranking Sir Winston Churchill Secondary. Open House Sunday, Oct 5th 2-4 pm. (id:60626)
RE/MAX Real Estate Services
RE/MAX Crest Realty
2035 Heartwood Court
Mississauga, Ontario
Welcome to 2035 Heartwood Court, a rare parcel of land in the heart of Mississauga's prestigious Gordon Woods community. Set on a 137 x 177ft lot (~24,300 sq. ft.), this property offers the perfect backdrop for creating a one-of-a-kind luxury residence tailored to your vision. Tucked away on a private cul-de-sac, this serene property is surrounded by mature trees, ravine views, and luxurious custom-built homes - making it the perfect canvas for your dream residence. This vacant lot offers both privacy and convenience, with quick access to the QEW, Trillium Hospital, Port Credit Village, GO transit, University of Toronto Mississauga, top-rated schools, shopping, fine dining, and downtown Toronto in under 25 minutes. A builders and investors delight, this property combines natural beauty with urban connectivity - an ideal setting for a signature custom home. Don't miss the chance to secure this exceptional parcel of land in a exclusive community. Rare opportunity to sever the lot and build two custom homes-ideal for builders or savvy investors (subject to municipal approvals). The possibilities are endless. (id:60626)
Sam Mcdadi Real Estate Inc.
35 Lions Bay Avenue
Lions Bay, British Columbia
Beautifully built post and beam home with corridor water views, across the street from Lions Bay Marina and Lions Bay Beach Park. Conveniently blocks away from public transit and schools. Includes 4 bedrooms and den plus 3 bathrooms. Property has an 11,371 square ft lot with a large outdoor space and potential for a beautiful garden with such features as a rock wall fountain. A wonderful property for anyone who enjoys being by the water and tending to a garden. All measurements and age are approximate. Buyer to verify. Measured by BC floor plans. (id:60626)
RE/MAX Select Properties
266 Admiral Drive
Oakville, Ontario
Welcome to 266 Admiral Drive — a spacious and elegant 5-bedroom, 4-bathroom home in Oakville’s sought-after Lakeshore Woods community. Offering 3200+ sq.ft. above grade, this home combines thoughtful design, quality finishes, custom millwork and a layout that feels both inviting and functional. At the heart of the home is a bright, open-concept kitchen with high-end appliances and generous prep and storage space, flowing into a stunning family room featuring coffered ceilings and a gas fireplace. Hardwood flooring runs throughout the main and second levels, while a separate dining room provides a comfortable setting for gatherings. A main-floor office offers quiet privacy. Upstairs, you’ll find five spacious bedrooms, two with ensuites bathrooms and an additional full bathroom on the second floor. With 5 walk-in closets offering flexibility and comfort for daily living. The approximately 1400+ sq.ft. basement, ready to be customized to fit your needs.. Located south of the QEW, this home is just minutes from Bronte GO Train, Bronte Harbour, Shell Park, schools, dog parks, and forested walking trails that connect to Lake Ontario. Lakeshore Woods is known for its natural setting, active lifestyle, and strong community feel. A rare combination of space, finishes, and location in one of Oakville’s most desirable neighbourhoods. (id:60626)
Exp Realty
604 Alberto Rd
Tofino, British Columbia
Modern contemporary design meets exceptional functionality in this stunning Tofino home. Perfectly situated at the end of a quiet road and just a short walk to downtown, this home sits perched on a hill, out of the tsunami zone, offering both privacy and breathtaking views. The south-facing front overlooks a public park, while the rear of the home enjoys unparalleled views of the ocean and surrounding mountains. Built in 2017, this 2,990 sq ft property features a thoughtfully designed layout that includes a 3-bedroom, 3-bath main residence, a self-contained 1-bedroom, 1-bath suite, a garage, two spacious bonus rooms, and an additional bathroom. The street-level entry offers access to the garage, two finished bonus rooms, and a half bath. The main home entrance is located on the second floor, which also houses the laundry room, a half bath, and the primary bedroom with ensuite and private balcony access. The charming one-bedroom suite, also on this level, includes in-unit laundry and its own sunny, south-facing deck—ideal for guests or rental income. Upstairs, the top level features two more bedrooms, a full bathroom, and an expansive open-concept living area with soaring 10-foot exposed wood ceilings. Large windows and dual balconies on both the north and south sides flood the space with natural light and offer stunning panoramic views—stretching up Lemmens Inlet. High-end finishes include radiant-heated polished concrete floors, concrete countertops, and sleek contemporary design elements throughout. Outside, the property boasts an outdoor surf shower, ample parking, beautifully landscaped grounds, raised garden beds, a greenhouse, and extensive concrete work that complements the unique topography. Zoned for home occupations, including short-term rentals, this luxurious Tofino home is a must-see. Opportunities like this don’t come up often! Contact Tia Traviss for more info or to book a viewing today! tia@realestatetofino.ca (id:60626)
RE/MAX Mid-Island Realty (Tfno)
4665 Beaufort Terrace
Mississauga, Ontario
Tucked away in a prestigious enclave of executive homes, this 4-bedroom, 3-bathroom detached residence has been lovingly maintained and thoughtfully updated by its original owner. The main floor offers a spacious and functional plan. Step inside to a bright and inviting layout designed for both family living and entertaining. The formal living and dining are perfect for hosting gatherings while the separate family room provides a warm retreat for everyday relaxation. The modernized kitchen features custom cabinetry, built-in stainless-steel appliances, granite countertops, and a spacious breakfast area with large windows overlooking the picturesque backyard. Step out onto the expansive covered deck and take in the beautifully landscaped gardens—fully irrigated for easy maintenance. The backyard oasis also includes a gazebo, perfect for outdoor dining, and a charming garden shed for additional storage. Completing the main level is a convenient powder room, a well-equipped laundry room with ample storage, and direct access to the oversized double-car garage. Upstairs, the primary suite features a spacious layout, large window and a private ensuite bathroom with a soaking tub and separate shower. Three additional generously sized bedrooms offer plenty of closet space and share a well-appointed main bathroom. Located in the highly sought-after Erin Mills community, this home offers easy access to top-rated schools, major highways, Erin Mills Town Centre, parks, walking trails, and Credit Valley Hospital. Whether you're commuting or enjoying the nearby amenities, this location is second to none. Don’t miss this rare opportunity to own a beautifully maintained home in one of Mississauga’s premier neighborhoods! (id:60626)
Century 21 Miller Real Estate Ltd.

