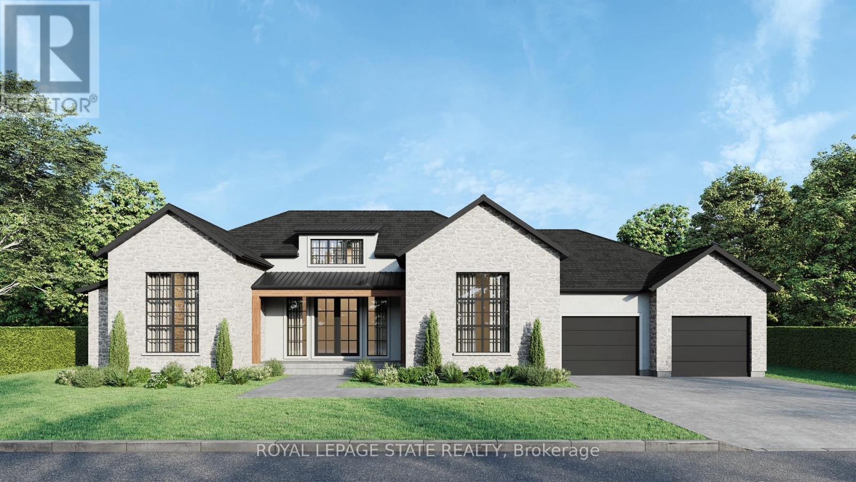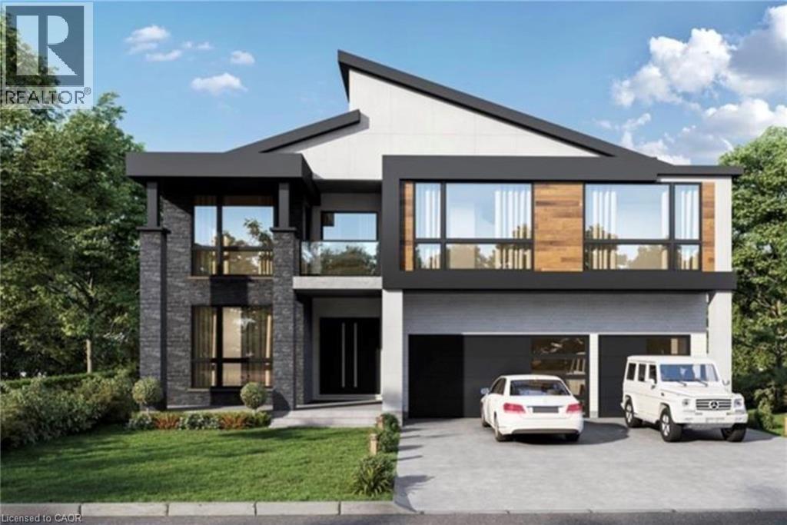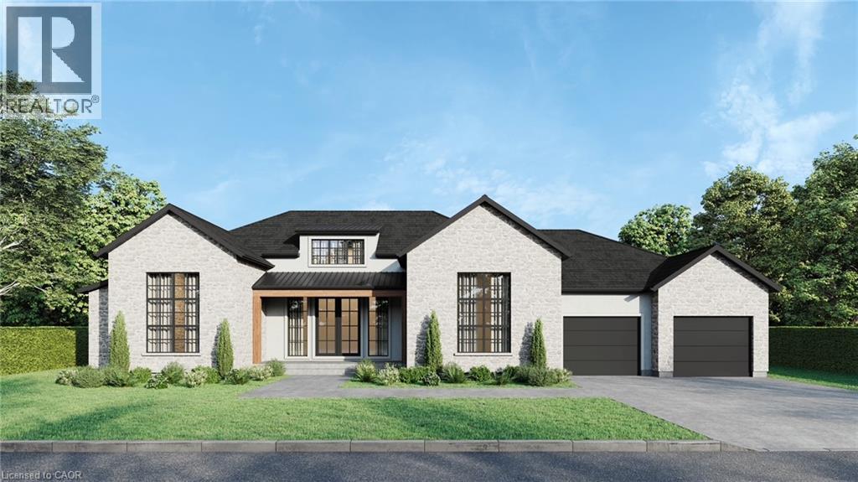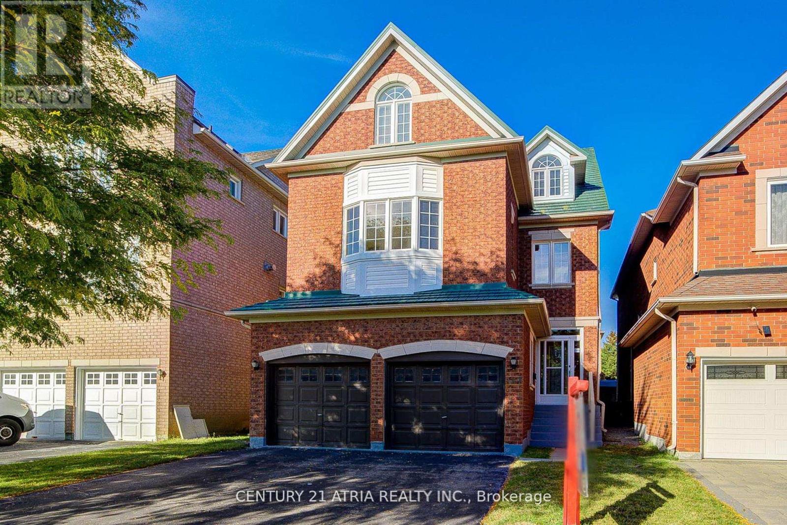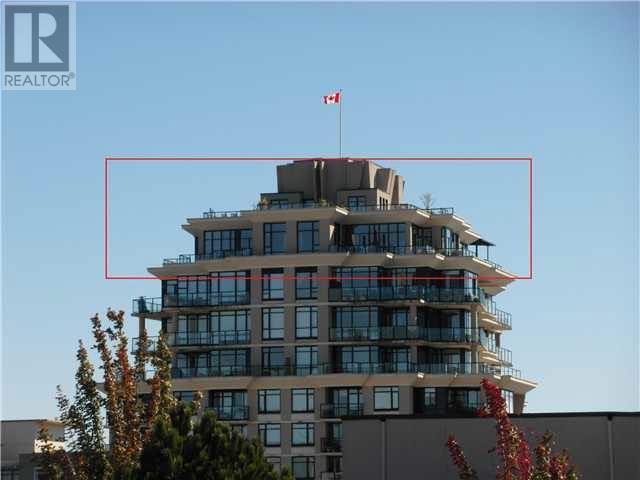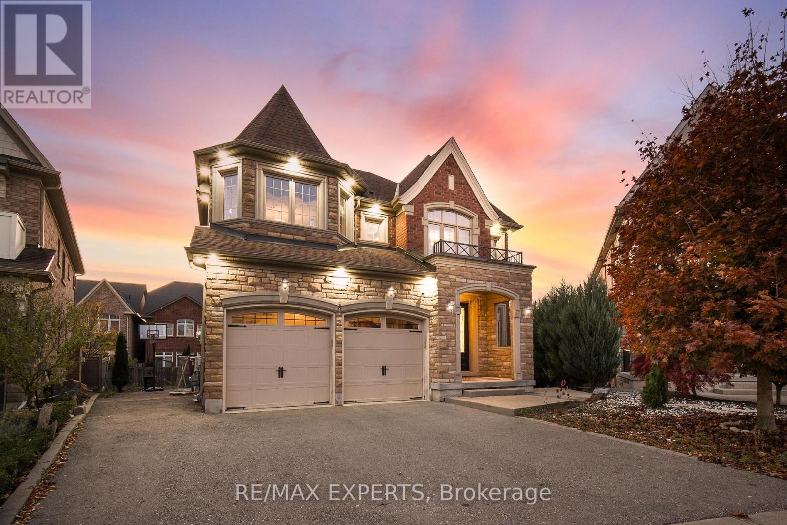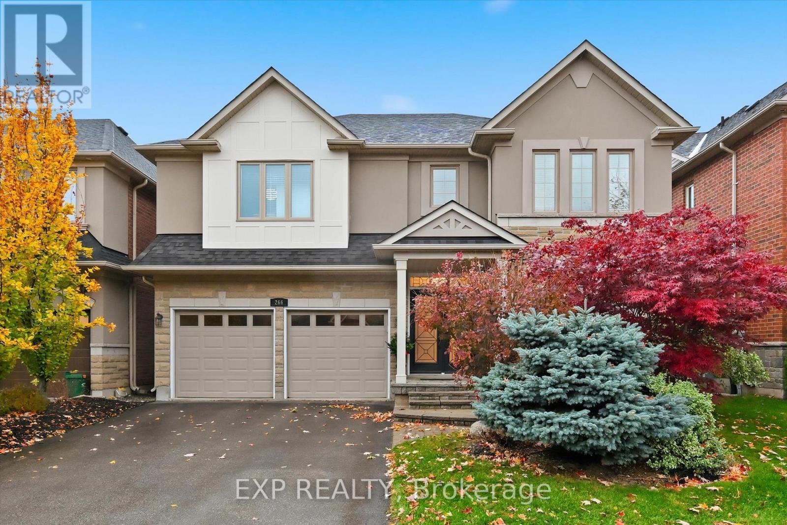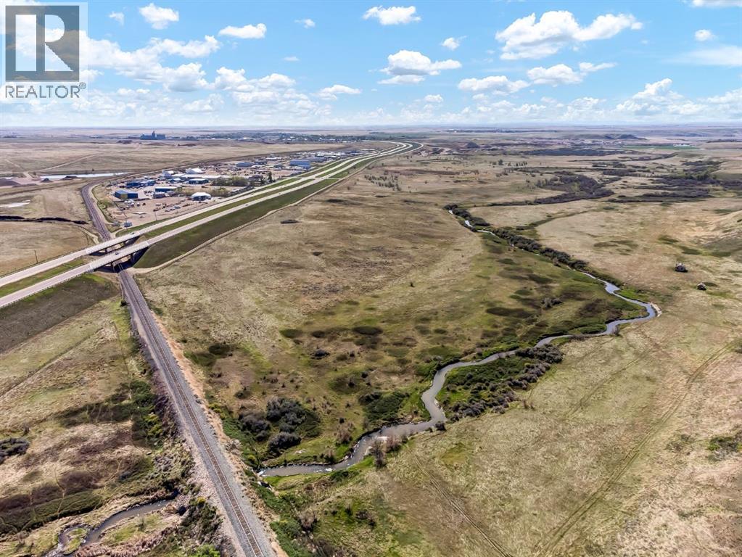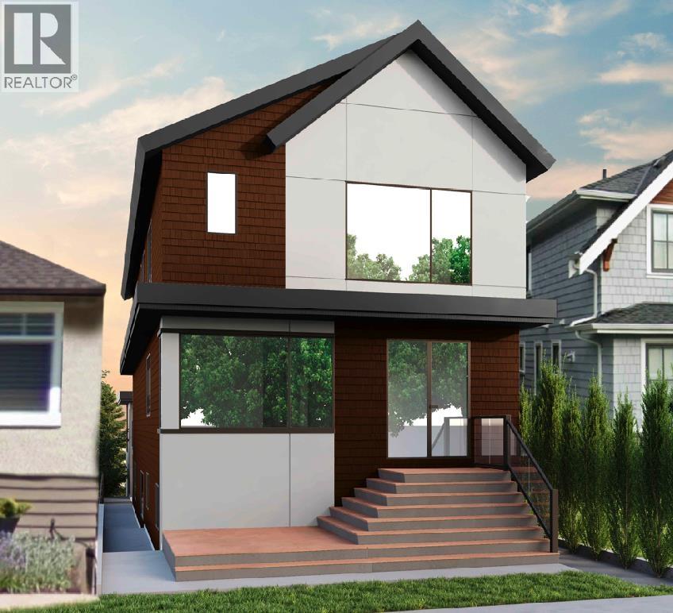3387 Gislason Avenue
Coquitlam, British Columbia
Welcome to this spacious Burke Mountain family home that backs onto greenbelt! This 7 bedroom, 5 bathroom home offers 3,945 square ft of bright, functional living space. Enjoy an open plan with a generous living room that flows seamlessly into the kitchen that has a large island, lots of storage plus a spice kitchen. The bright dining room leads to a private backyard with a covered patio that´s perfect for year-round entertaining. Upstairs has 4 bedrooms, as well as a sunny family room with a cozy nook, perfect for an office. The primary suite is complete with a large, serene 5 piece ensuite and WIC. Down features a private, legal 2-bed, 1-bath suite with its own laundry. Hardwood floors, EV charging, roughed in for A/C. Conveniently located in walking distance to parks, schools and transit. (id:60626)
Royal LePage Elite West
Lot 5 Plover Mills Road
Middlesex Centre, Ontario
Experience luxury and privacy at Bryanston Estates, where XO Homes presents an exclusive opportunity to build your custom dream home. Located just outside London's city limits, Lot 4 and Lot 5 offer premium 2/3-acre estate lots - the perfect canvas for a stunning custom residence.This model showcases 3,497 sq. ft. of modern ONE floor open-concept living, featuring high-end finishes, expansive windows, and a chef's kitchen. The south-facing backyards offer tranquil views of open farmland, providing endless privacy and a serene natural setting. Thoughtfully designed, these homes include 4 spacious bedrooms with ensuite bathrooms, plus a dedicated work-from-home office. With XO Homes, you have the freedom to tailor your build to your unique vision - whether you'd like to customize an existing plan, make personalized adjustments, or create a fully custom design from the ground up. The possibilities are endless. (id:60626)
Royal LePage State Realty
Lot 4 Plover Mills Road
Ilderton, Ontario
Experience luxury and privacy at Bryanston Estates, where XO Homes presents an exclusive opportunity to build your custom dream home. Located just outside London’s city limits, Lot 4 and Lot 5 offer premium 2/3-acre estate lots—the perfect canvas for a stunning, tailor-made residence. This featured model showcases 4,000 sq. ft. of modern, open-concept living, designed with high-end finishes, expansive windows, and a chef-inspired kitchen. The south-facing backyards overlook peaceful grassy fields, providing endless privacy and serene countryside views. Each thoughtfully designed home features 4 spacious bedrooms, each with its own private ensuite, along with a dedicated home office and a second-floor loft. With XO Homes, you have the freedom to fully customize your design—whether you’d like to modify an existing plan, make personalized adjustments, or create a completely custom build from the ground up. The possibilities are endless. (id:60626)
Royal LePage State Realty Inc.
Lot 5 Plover Mills Road
Ilderton, Ontario
Experience luxury and privacy at Bryanston Estates, where XO Homes presents an exclusive opportunity to build your custom dream home. Located just outside London’s city limits, Lot 4 and Lot 5 offer premium 2/3-acre estate lots — the perfect canvas for a stunning custom residence. This model showcases 3,497 sq. ft. of modern, open-concept living, featuring high-end finishes, expansive windows, and a chef’s kitchen. The south-facing backyards offer tranquil views of open farmland, providing endless privacy and a serene natural setting. Thoughtfully designed, these homes include 4 spacious bedrooms with ensuite bathrooms, plus a dedicated work-from-home office. With XO Homes, you have the freedom to tailor your build to your unique vision — whether you’d like to customize an existing plan, make personalized adjustments, or create a fully custom design from the ground up. The possibilities are endless. (id:60626)
Royal LePage State Realty Inc.
147 Frank Endean Road
Richmond Hill, Ontario
Rarely Offered in Prestigious Rouge Woods! Move-in ready and newly renovated, this stunning home combines elegance, light, and space in one of the areas most sought-after communities, within the Bayview Secondary School zone. Recent upgrades include new hardwood floors, quartz countertops, fresh paint, and modern lighting. Enjoy 5 spacious bedrooms plus a dramatic 3rd-floor loft with walk out to balcony and sitting area, perfect for families or multi-generational living. High ceiling in the kitchen & breakfast area. The chef-inspired kitchen boasts quartz counters, elegant cabinetry, a single large sink, and walkout to a large yard ideal for entertaining. Two fireplaces one in the living room and one in the family room add warmth and charm. Other highlights include a primary suite with walk-in closet, spa-like ensuite, and a private loft, a premium aluminum roof with 40+ year warranty, central vacuum, upgraded staircases, and a striking skylight. Unbeatable Location & Transit Access Walking distance to YRT buses connecting to Finch Station, Leslie St., and St. Robert CHS (IB Program). 5 minutes to Richmond Hill GO Station with free parking, direct trains, and buses to Union Station. Easy access to High Tech Rd. Bus Terminal with GO buses to Pearson Airport, Hamilton (McMaster University), and beyond. Mins to HWY 404 & 407. Situated near top-ranked schools, parks, shops, and transit, this home offers the perfect blend of convenience, comfort, and community. (id:60626)
Century 21 Atria Realty Inc.
2201 610 Victoria Street
New Westminster, British Columbia
Welcome to this extraordinary 2-level penthouse offering breathtaking Panoramic views of the water, mountains, and city skyline. Fully renovated from top to bottom in 2015, this home showcases exquisite craftsmanship with premium Italian Caesarstone & tiles elegantly extended to the walls throughout. This luxury residence features: Two spacious primary bedrooms, each with its own ensuite bathroom, A sleek guest bathroom. Fully integrated smart home system and built-in premium sound system. An expansive wraparound balcony on the main level. An oversized private rooftop terrace spanning over 2,000 sq. ft., perfect for entertaining or relaxing under the stars. A dedicated yoga room and climate-controlled storage room, Three secured parking spots. Book your VIP showing now. (id:60626)
Nu Stream Realty Inc.
12580 261 Street
Maple Ridge, British Columbia
Executive 3-storey estate on a beautifully landscaped and irrigated 1-acre lot in Whispering Falls. Features 5 bedrooms 4 bathroom, triple garage with parking plus RV or boat parking, kitchen with granite & SS appliances, oak hardwood, butler´s pantry, and multiple fireplaces. Includes covered outdoor areas, games/rec spaces, and basement with 2nd kitchen/separate entry. Prestigious location on city water, rare landscaped acreage with room for the whole family! Open house NOV 08 SAT 2-4PM (id:60626)
Sutton Group - 1st West Realty
50 Lilly Valley Crescent
King, Ontario
Welcome to 50 Lilly Valley Crescent, an elegant 4-bedroom, 5-bathroom residence that perfectly combines luxury, comfort, and curb appeal in one of King City's most sought-after communities. Set on an expansive pie-shaped lot (104 ft at rear!), this executive home is ideal for families who value space, style, and sophistication. Step inside to discover soaring ceilings, hardwood floors, and a thoughtfully designed layout that seamlessly balances formal and casual living. The chef-inspired kitchen showcases premium appliances, custom cabinetry, and stone countertops-perfect for entertaining or enjoying quiet family dinners. Upstairs, four spacious bedrooms and a versatile loft offer room to grow, highlighted by a serene primary suite with a walk-in closet and spa-like ensuite. Outdoors, the professionally finished backyard is just as impressive, featuring a large covered deck, custom landscaping, Bocce Court, and ample space to entertain or unwind under the stars. Located minutes from top-rated schools, scenic trails, boutique shops, and the GO Station, this home offers the best of both worlds: refined living in a welcoming, connected community. Don't miss your chance to experience 50 Lilly Valley Crescent! (id:60626)
RE/MAX Experts
53 Elysian Fields Circle W
Brampton, Ontario
This Meticulous Home With 5 Bedrooms, Double Door Entry Family Room With Warming Gas Fireplace And Combined Living & Dining Area With W/O To Porch. Oversized Patio Door And Interlocking In Backyard. Modern Kitchen With Durable Beauty And Lots Of Cabinets, Granite Counter Top, Backsplash, S/S Appliances. 9 Ft Ceiling On Main And Second Floor. Upgraded Staircase With Metal Pickets, Light Fixtures, Pot Lights. Convenient Second Floor Laundry. Quartz Counter Top In All Bathrooms And Double Sink In Main Bathroom. Upgraded Bsmt Bedrooms Windows .Closer To Eldorado Park, Schools, Restaurants, Hwy 401 & 407 And All Other Amenities. (id:60626)
Kingsway Real Estate
266 Admiral Drive
Oakville, Ontario
Welcome to 266 Admiral Drive - a spacious and elegant 5-bedroom, 4-bathroom home in Oakville's sought-after Lakeshore Woods community. Offering 3200+ sq.ft. above grade, this home combines thoughtful design, quality finishes, custom millwork and a layout that feels both inviting and functional. At the heart of the home is a bright, open-concept kitchen with high-end appliances and generous prep and storage space, flowing into a stunning family room featuring coffered ceilings and a gas fireplace. Hardwood flooring runs throughout the main and second levels, while a separate dining room provides a comfortable setting for gatherings. A main-floor office offers quiet privacy. Upstairs, you'll find five spacious bedrooms, two with ensuites bathrooms and an additional full bathroom on the second floor. With 5 walk-in closets offering flexibility and comfort for daily living. The approximately 1400+ sq.ft. basement, ready to be customized to fit your needs. Located south of the QEW, this home is just minutes from Bronte GO Train, Bronte Harbour, Shell Park, schools, dog parks, and forested walking trails that connect to Lake Ontario. Lakeshore Woods is known for its natural setting, active lifestyle, and strong community feel. A rare combination of space, finishes, and location in one of Oakville's most desirable neighbourhoods. (id:60626)
Exp Realty
Black And White Trail
Rural Cypress County, Alberta
This **225.57-acre (more or less)** parcel offers an incredible opportunity for development in a highly sought-after location! Situated right on the city limits of Medicine Hat this land is just steps away from major retailers like Walmart, Staples, and popular restaurants, ensuring excellent exposure and accessibility. Positioned just off Highway 2 and nearby Black & White Trail, this property benefits from high traffic visibility and easy connectivity to key routes. Whether you're considering residential, commercial, or mixed-use develop ent, this prime location offers endless possibilities. Don’t miss your chance to secure a strategic investment in a rapidly growing area. (id:60626)
Real Broker
2929 Parker Street
Vancouver, British Columbia
Literally Shovel-Ready. Almost 4900 square feet of buildable, a unique 4-unit multiplex project in the heart of Renfrew. Fantastic floor plans including two 3-bed homes, a 2-bed garden suite and 2-bed laneway home. 4 bike lockers and EV-ready parking pads. The purchase price includes all work in place, all permits, DP costs, and city fees including DCL's and multiplex bonus. Contact the listing agent for building plans and more info. Building Permit & Demo/Abatement in hand. (id:60626)
Dexter Realty


