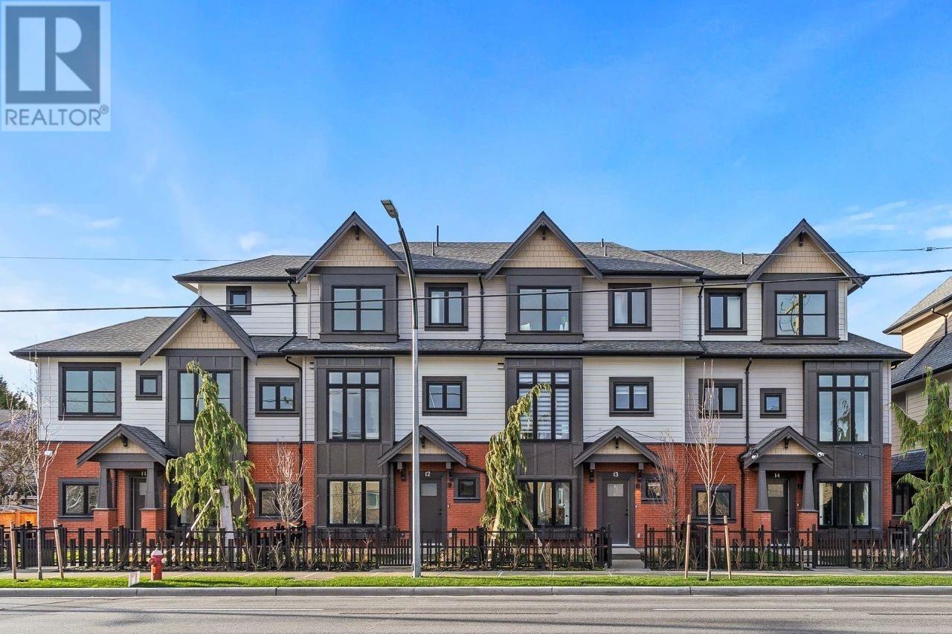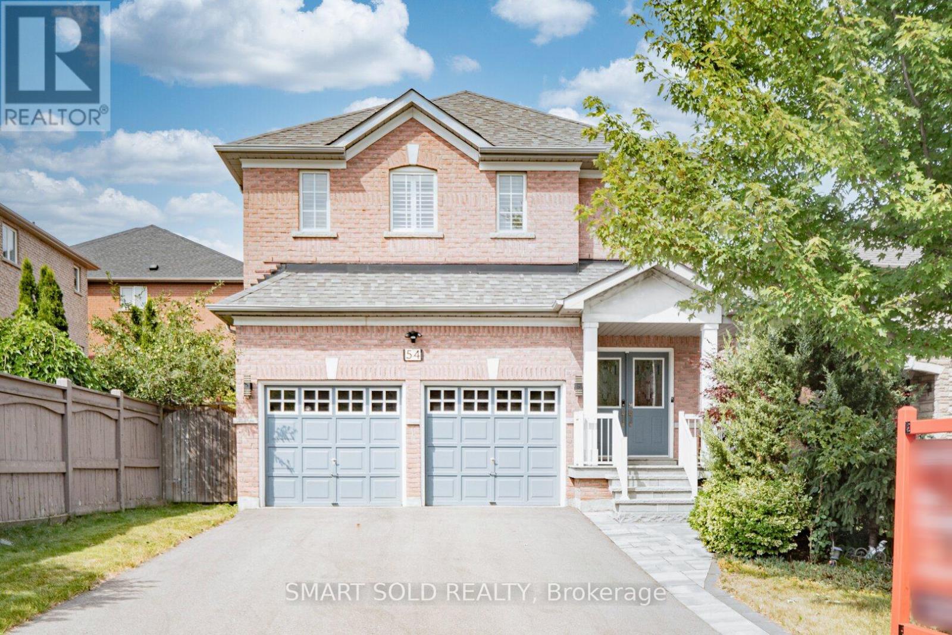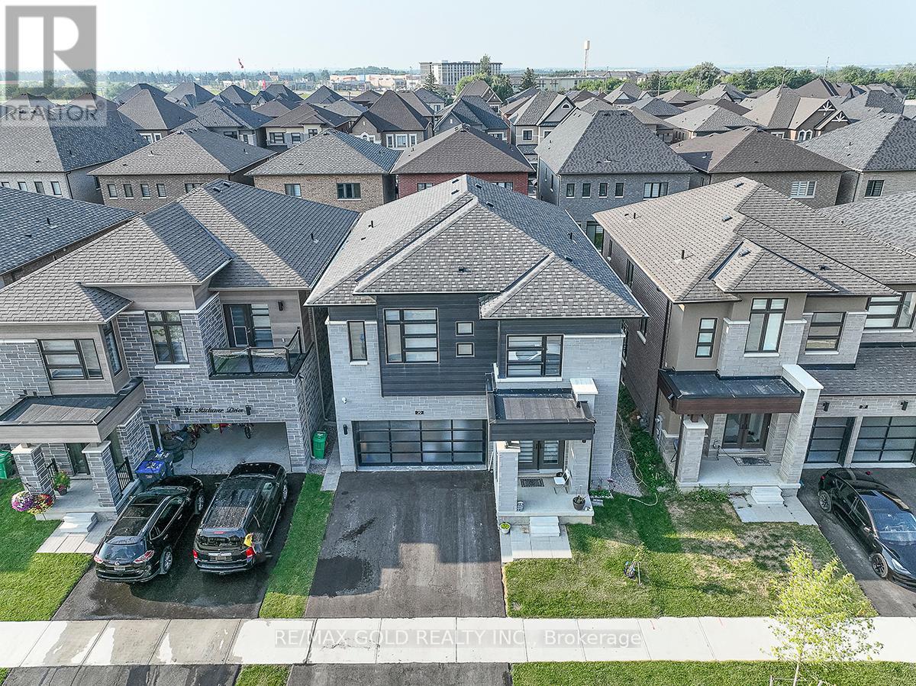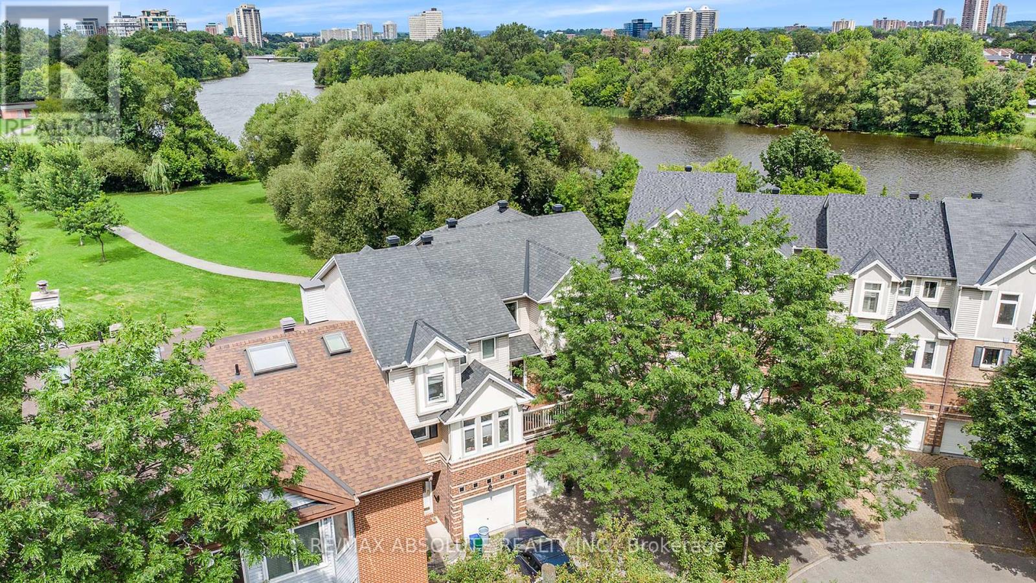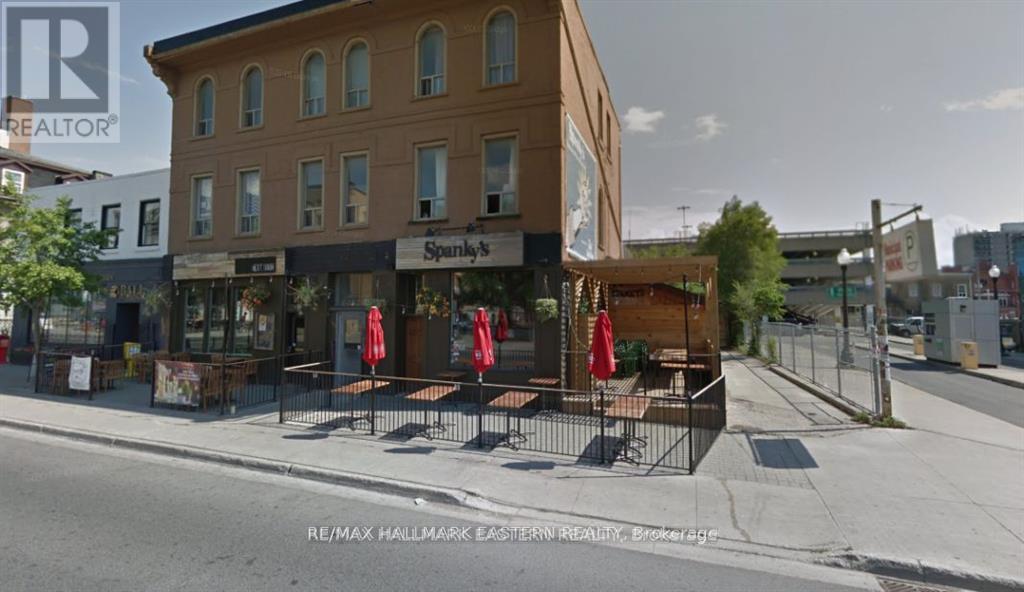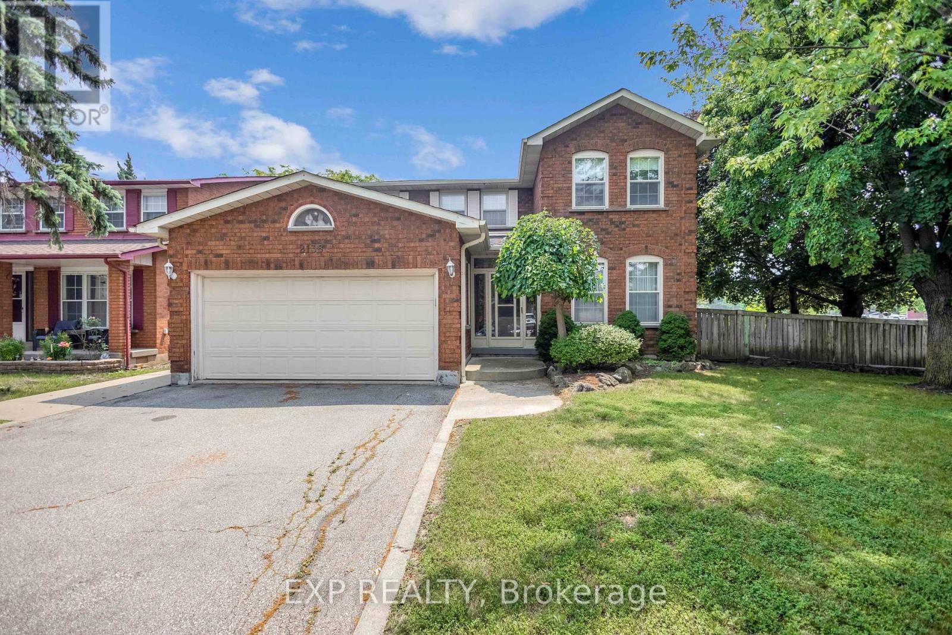24 Meadow Ridge Court
Vaughan, Ontario
Tucked Away On A Serene Court In A Highly Sought-After, Family-Friendly Neighbourhood, This Exceptional Bungaloft Offers A Rare Blend Of Architectural Charm, Modern Convenience, And Indoor-Outdoor Living. Situated On A Beautifully Landscaped Premium Corner Lot, The Home Features A Private, Fully Fenced Backyard Perfect For Children, Pets, And Entertaining. A Spacious Two-Car Garage And Extended Driveway Provide Parking For A Minimum Of Four Vehicles. Step Inside To Find A Sun-Filled, Open-Concept Layout With Detailed Crown Molding Throughout, Gleaming Hardwood Floors, Soaring Vaulted Ceilings And Oversized Windows That Bathe The Main Floor In Natural Light. The Combined Living and Dining Area Creates An Airy, Welcoming Atmosphere, Ideal For Family Gatherings Or Elegant Entertaining. The Chef-Inspired Kitchen Is Both Functional And Stylish, Complete With Gleaming Stone Countertops, Stainless Steel Appliances, And A Generous Breakfast Area. French Doors On Either Side Open To A Stunning Wraparound Deck, Seamlessly Blending Indoor And Outdoor Living. The Adjacent Family Room is Anchored By A Striking Natural Stone Fireplace And Open To Above, Adding Both Warmth And Architectural Interest.The Main-Floor Primary Suite Is A Private Sanctuary Featuring A Walk-In Closet And A Spa-Like Ensuite Bathroom. Upstairs, The Loft Provides A Versatile Retreat Complete With A Spacious Bedroom, A Full 4-piece Bathroom, And A Cozy Sitting Area That Overlooks The Main Floor Perfect As A Guest Suite, Teen Retreat, Or Private Home Office.The Finished Walk-Up Basement Is An Entertainers Dream Or Ideal For Multi Generational Living, Boasting A Full Second Kitchen, Expansive Open-Concept Living Area, An Additional Bedroom, And A Modern 3-Piece Bathroom.This Home Is A Rare Offering In An Unbeatable Location - Stylish, Spacious, And Impeccably Maintained. A Must-See For Discerning Buyers Looking For Flexible Living Space And Timeless Design. (id:60626)
Sutton Group-Admiral Realty Inc.
579 Chamberlain Road
Burlington, Ontario
Modern luxury meets timeless design at this stunning custom-renovated 5-bedroom, 4-bath home in Southeast Burlington. Nestled on a quiet, family-friendly street and backing directly onto Longmoor Park, this home offers over 2,200 sq ft of finished living space designed with purpose and elegance.The exterior showcases James Hardie board siding, ChamClad wood-tone accents, and a sleek standing-seam metal roof combining durability with exceptional curb appeal. Inside, the chef's kitchen features a quartz waterfall island, stainless steel appliances, pot lights, and dual pantries, flowing seamlessly into open living and dining areas perfect for hosting or everyday life. Upstairs, a versatile family room offers walk-out access to the backyard, while the primary suite is a private retreat with a walk-in closet and spa-like en-suite: soaker tub, glass shower, double vanity, and skylight. Four additional bedrooms can flex as offices or hobby rooms, with second-floor laundry and four full bathrooms for comfort and function. The lower level boasts a rec room, home gym area, snack bar space, and a separate entrance ideal for teens. Enjoy park views from the backyard, access to the Centennial bike path, and a large shed for storage or creative use. Extras: EV charger, smart thermostat, video doorbells, ethernet wiring, smart switches, 4 skylights, tankless water heater, and parking for 3 cars.Steps from top-rated Pauline Johnson Public School and Nelson High School, minutes to Appleby GO, QEW, and local amenities. A rare turnkey opportunity in one of Burlington's most community-focused neighbourhoods. (id:60626)
Real Broker Ontario Ltd.
5918 Main Street
Vancouver, British Columbia
Well-maintained home by original owner in a prime Vancouver location-walk to Langara College, Sunset & Hillcrest Community Centres. Quick transit to UBC, Downtown, YVR, and the redeveloping Oakridge area. Upstairs offers 3 bedrooms and 2 bathrooms, featuring 9-ft ceilings, granite counters, stainless steel appliances, HRV, central vacuum, and a bright primary bedroom with windowed ensuite and Jacuzzi tub. Excellent natural light throughout. Ground-level suite with 2 bedrooms, 1 bathroom, full kitchen, cozy living room, separate entrance, and private backyard-ideal for extended family, guests, or rental income. Double garage and city-approved separate laundry rooms. Perfect for young families living with parents, or investors seeking strong returns. School catchments: Sir William Van Horne. (id:60626)
RE/MAX Masters Realty
1 2124 Renfrew Street
Vancouver, British Columbia
Introducing this beautifully built 1,660 square ft in Renfrew area. This brand-new home features 3 bedrooms, 4 bathrooms, and a contemporary open-concept layout with 10 feet ceilings and upscale finishes throughout. A sleek gourmet kitchen with top-of-the-line appliances. Bright, spacious living and dining areas ideal for hosting. Three well-sized bedrooms upstairs, including two with private ensuites. Detached single-car garage and built-in security camera system. Includes A/C, BRV, detached garage, and 2/5/10 warranty. Close to schools, parks, transit, and shopping. Call today for showings. Open House Aug 2&3rd,Sat & Sun 2-4PM (id:60626)
Royal Pacific Realty (Kingsway) Ltd.
14 10233 No.2 Road
Richmond, British Columbia
Rose Garden located in Richmond´s highly sought-after Steveston North community & developed by renowned builder Forest. This modern duplex-style townhouse offers 1,539sqf interior living space with 4 beds 4 full baths and a den/office. The home features a 10-foot-high ceiling in the main living area, a stylish kitchen with quartz waterfall countertops, backsplashes, and premium Bosch appliances, as well as an efficient heating and air conditioning system. The corner unit boasts 3sides of natural light, a well-thought-out layout, and an oversized double garage with EV charging and ample storage space. Situated in a prime location close to everything &transit, short drive to RMC, YVR, Vancouver etc. Top school catchment for StevestonLondon Secondary, Jessie Wowk Elementary, James McKinney, RCS (id:60626)
Lehomes Realty Premier
54 Sandwood Drive
Vaughan, Ontario
Beautiful And Spacious 4+1 Bedroom Detached Home Nestled On A Quiet Street In The Highly Desirable Thornhill Woods Community. Offering Approximately 2,500 Sq. Ft. Of Above-Ground Living Space, This Home Features Hardwood Floors And Crown Mouldings Throughout Both Levels. The Main Floor Boasts 9 Smooth Ceilings With Pot Lights Throughout, Creating A Bright And Modern Atmosphere. The Renovated Kitchen Featuring Stainless Steel Appliances, Quartz Countertops, Stone Backsplash, And A Breakfast Area With Walkout To The Backyard. The Spacious Family Room Is Filled With Natural Light, With Large Windows And A Cozy Gas Fireplace. The Primary Suite Offers Double Closets And A Renovated 5-Piece Ensuite With A Standalone Bathtub, Separate Glass Shower, And Double Sinks. Other 3 Bedrooms Are All Generously Sized And Functional. The Finished Basement Extends Your Living Space With A Guest Bedroom, Full Kitchen, Washroom, Large Recreation Room, Ample Storage, And A Sauna With A Separate Shower. Newer Interlocking At The Front Entrance And Driveway (2023). Just 8-Minute Walk To Top-Ranking Schools: Stephen Lewis Secondary School And Thornhill Woods Public School. Only 4 Minutes Drive To Hwy 7 And Hwy 407. Conveniently Close To North Thornhill Community Centre, Parks, Golf Courses, Plazas, And All Essential Amenities. (id:60626)
Smart Sold Realty
60 Brookside Road
Richmond Hill, Ontario
Welcome to this elegant bungalow in the well sought-after Westbrook community, where timeless style and modern comfort come together. Top-ranked schools like St. Theresa of Lisieux Catholic High School, Trillium Woods Public School, and Richmond Hill High School make this a great choice for families seeking excellent education. Step through the impressive double-door entrance into a living space with soaring 11-ft ceilings and oversized windows that flood the home with natural light. The well-defined layout includes a spacious dining room and kitchen featuring large windows, crown molding, pot lights, stainless steel appliances, and ample cabinetry. It's perfect for everyday living and entertaining. The family room, overlooking the serene backyard, is filled with natural light and showcases a double-sided fireplace that adds warmth and charm. From here, step out to a large, sun-drenched deck overlooking a peaceful ravine, offering privacy and tranquility rarely found in city living. The lower level features two bedrooms and an office, a spacious living area, and a charming wet bar, all with a separate walk-out entrance, making it ideal for extended family or rental income potential of approx. $2,300/month.Just minutes to Hwy 404, and Richmond Hill GO. Enjoy unbeatable access to Costco, Walmart, No Frills, Hillcrest Mall, and Upper Yonge Place. Everything you need is right at your doorstep. Comfort, convenience, and charm in one perfect home. You don't want to miss it! (id:60626)
Keller Williams Empowered Realty
83 Estrella Crescent
Richmond Hill, Ontario
Excellent 83 Estrella Cres, Experience great Living Experience Community Of Jefferson. Nice 4 + 1 And 4 Bath Home, Appliances, Laminate Floors ans hardwood. Beautiful 1 Bedroom Finished Basement With Separate Entrance. Extra Income. Spacious Rooms And Proper Layout. Amazing Home And Seller Is Motivated. HOME IS UNDER RENOVATION .PRICE IS ALREADY REDUCED BY 100K BASED ON CIMPARABLES. (id:60626)
Real City Realty Inc.
29 Michener Drive
Brampton, Ontario
Welcome to this stunning 4- bedroom detached home at 29 Michener drive, In the highly sought-after Sandringham wellington north community or Brampton. Designed with an open- concept layout, its perfect for both entertaining and everyday living. Enjoy a chef inspired kitchen with quater counter tops, waffle ceiling in family room and a spacious breakfast area that flows seamlessly into the sunlight family rom. Upstairs the luxury primary suite features a walk in closet. Additionally, a jack and jill bathroom connects two spacious bedrooms, providing convenience and privacy. Hardwood floors on the main level and an airy layout and thoughtful upgrades completes this expectational home comes with newly made 2 basements with separate entrances which are registered with the city which has high potential for extra income. Ideally located near top rated schools, parks, shopping and with convenient access to public transit and major routes, this is the perfect place to call home (id:60626)
RE/MAX Gold Realty Inc.
47 Robinson Avenue
Ottawa, Ontario
OPENHOUSE SUNDAY JUNE 15th 2-4PM. Panoramic River Views from this captivating luxury semidetached in lovely Sandy Hill. With 4 generous bedrooms and 5 Bathrooms. Every level is designed with ultimate views of the Rideau River in mind. Originally meant for 2 units, the owners combined them to create an oversized 4 level home. You will be impressed with the attention to detail in the design & upgraded features throughout. Eat in kitchen with a with a 5 burner gas cooktop and quartz counters, plus a sunny front deck for BBQing or to enjoy your morning coffee. Stainless Steel double wall ovens and oversized kitchen island, is a chef's delight. Both the primary bedroom, and second bedroom boast luxurious ensuites, and walk in closets. The primary has magnificent views of the river, and park. Multiple balconies provide choice of where to lounge, all day long. This special home backs onto a bicycle path meandering along the river, and the walking path to Dutchie's Hole Park. Double gates for access at back yard, plus lawn service provided for park just outside of the gates. The main floor bedroom has direct access to the back deck and your own fully fenced yard. With a live lotus pond and a goldfish pond, surrounded by perennial gardens, you will love to lounge here. A short drive to the 417 & UOttawa, and the paths at the Rideau Canal. This 4 bedroom home can be easily made back into 5 bedrooms. Two oversized garage bays, plus 3 parking spots on the oversized driveway! Roof 2018, Furnace 2015, AC 2019 (id:60626)
RE/MAX Absolute Realty Inc.
197 Hunter Street W
Peterborough Central, Ontario
Excellent investment opportunity awaits with this 7-unit commercial building located in a prime, sought after location, downtown Peterborough in the caf district. Featuring 6,000 square feet, with 2 commercial spaces and 5 separate apartments. On site parking for 6 cars, and it has excellent C-6 zoning that allows for many uses. Potential gross income of $184,000. (id:60626)
RE/MAX Hallmark Eastern Realty
2138 The Chase
Mississauga, Ontario
Welcome to 2138 The Chase a spacious and well-maintained GreenPark-built home located in the heart of sought-after Central Erin Mills. This all-brick two-storey home offers an impressive 2,585 square feet above grade and sits proudly on a large corner lot, offering plenty of outdoor space and curb appeal.Inside, you'll find a functional and family-friendly layout featuring four generous-sized bedrooms and three full bathrooms, including a rare full bath on the main floor perfect for guests or multigenerational living. The unspoiled basement presents a blank canvas for your personal touch, whether your looking to create additional living space, a home gym, or media room.Enjoy seamless access to everyday essentials with highway access nearby and Credit Valley Hospital just steps away, along with top-rated schools, shopping, parks, and more. The double-car garage offers ample parking and storage, while the roof was replaced seven years ago, providing peace of mind for years to come.An ideal opportunity to personalize and make your mark in one of Mississauga's most desirable communities, this home offers space, location, and long-term potential for the growing family. (id:60626)
Exp Realty





