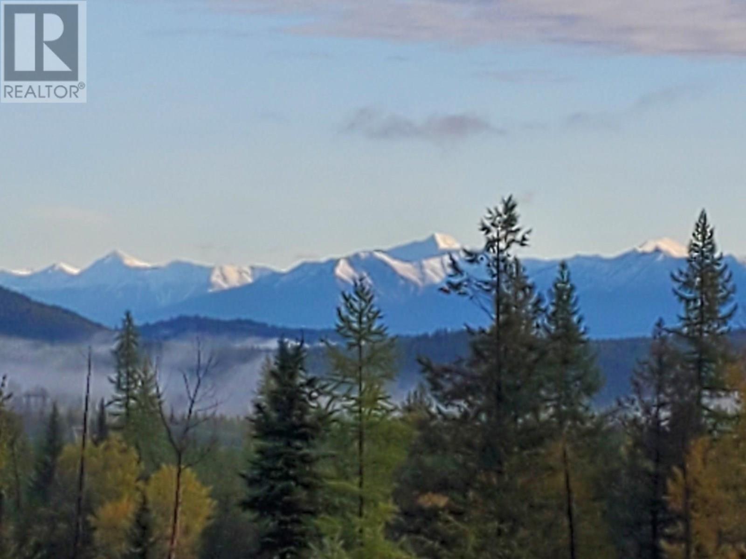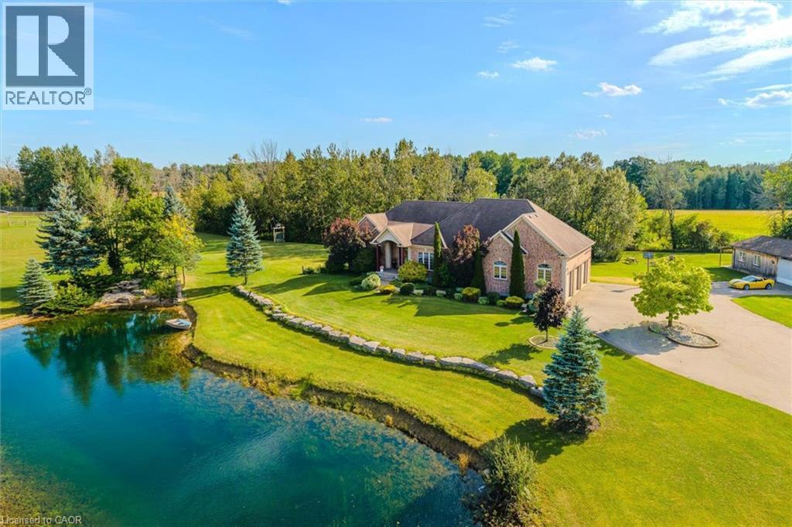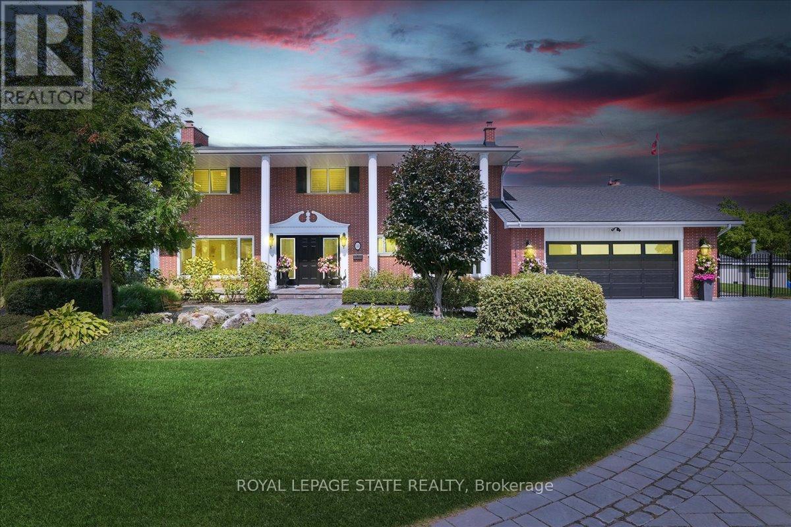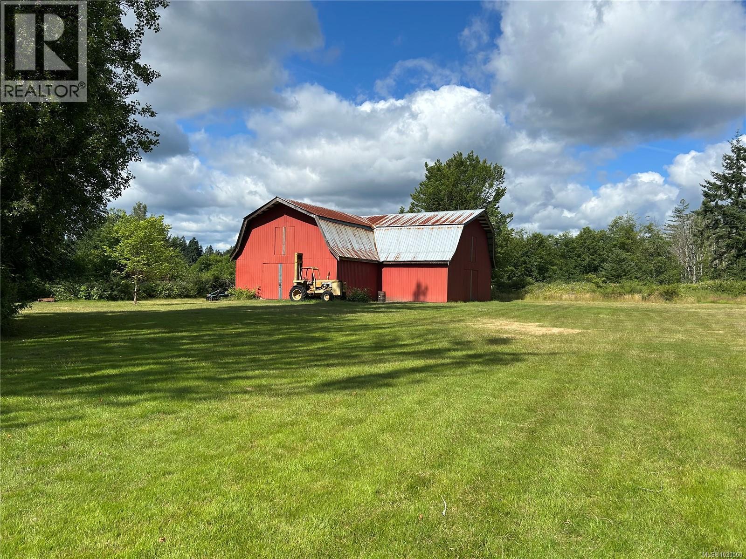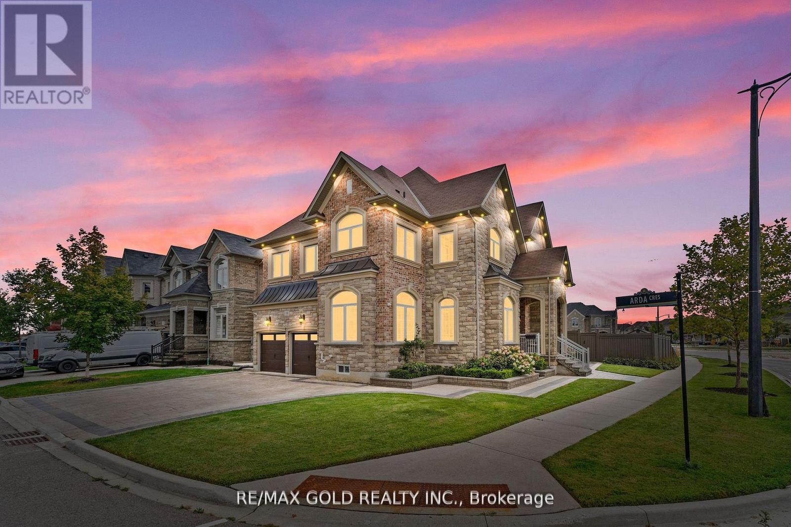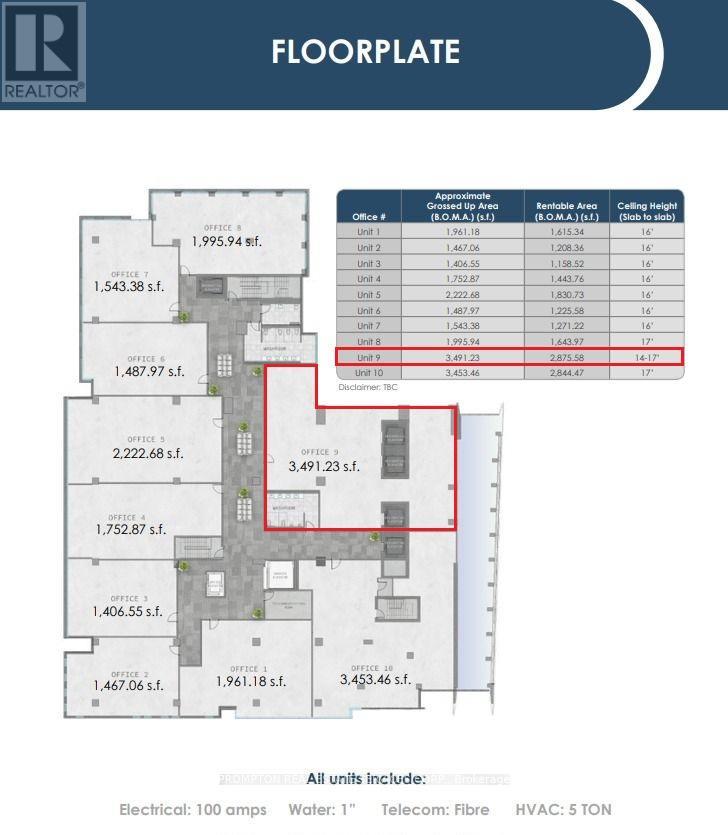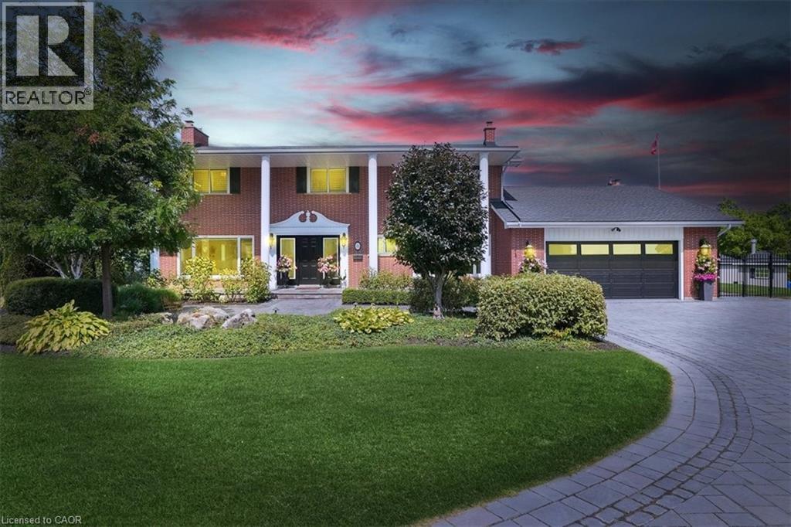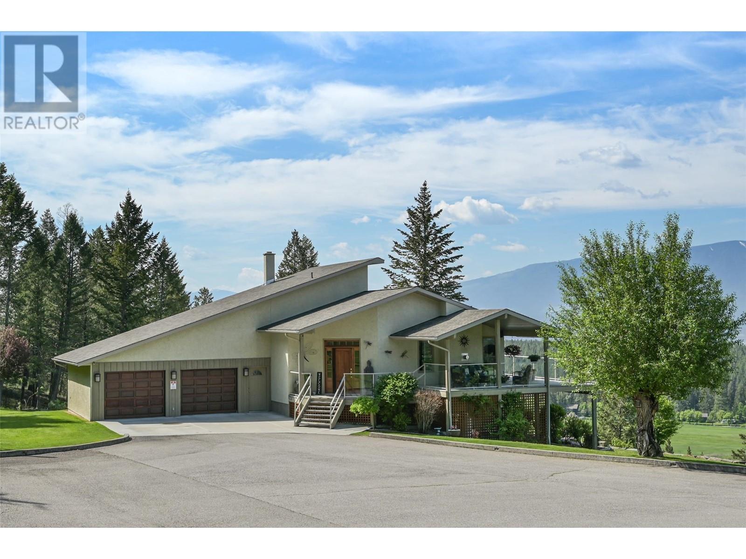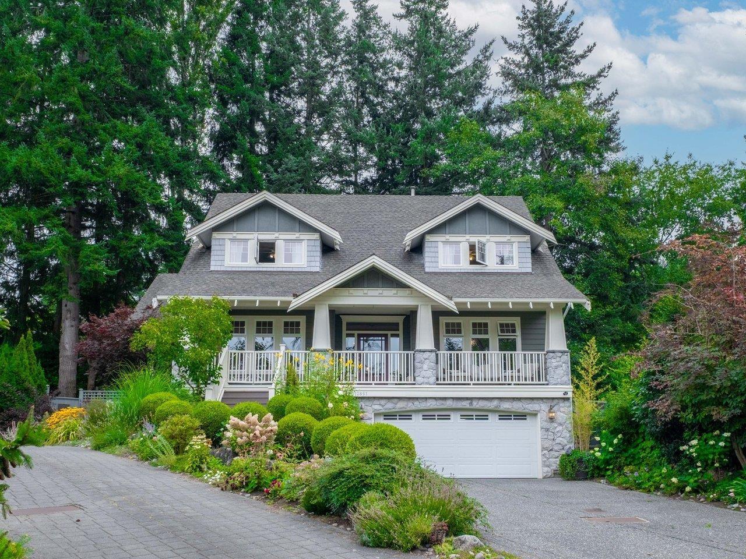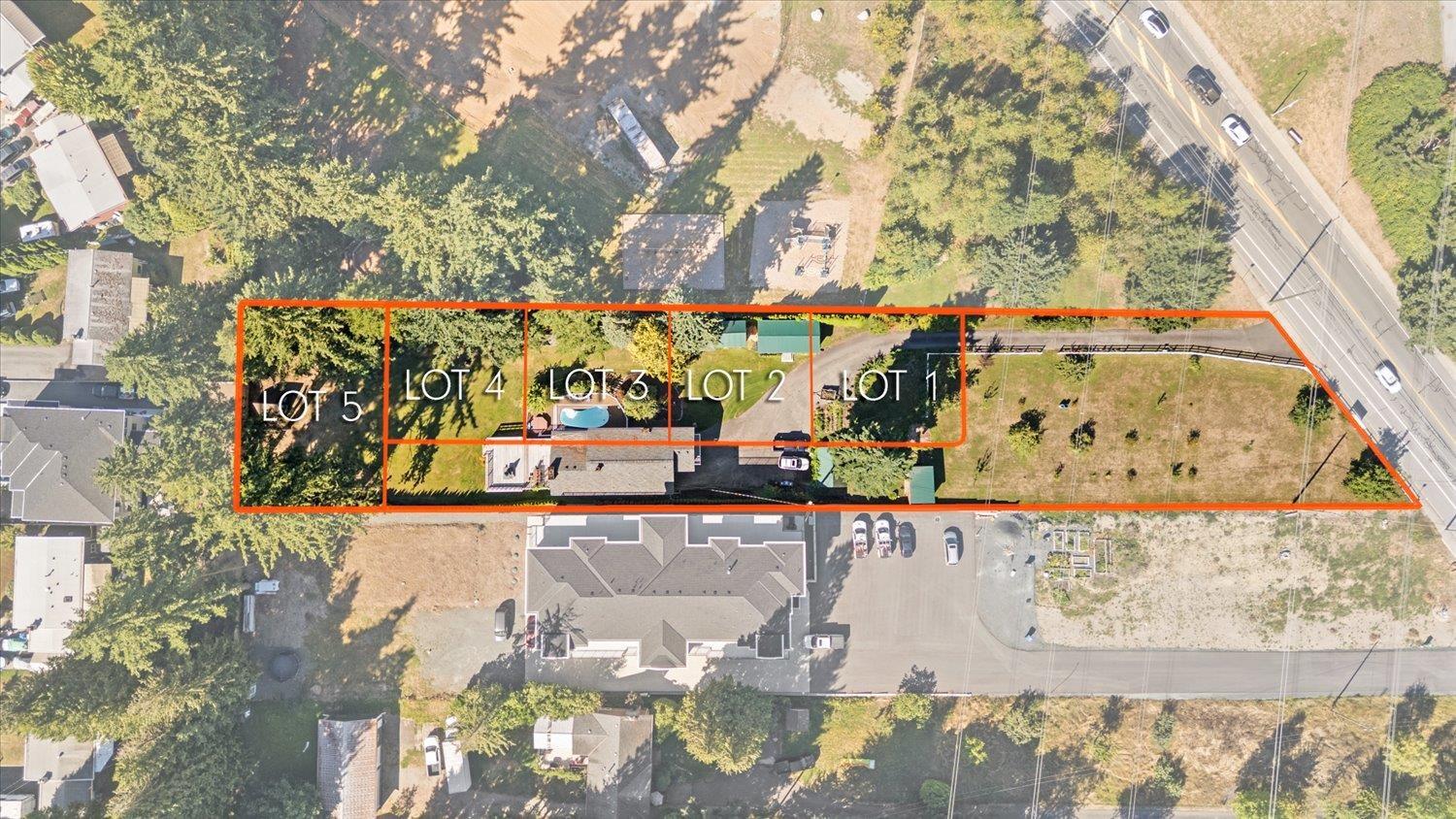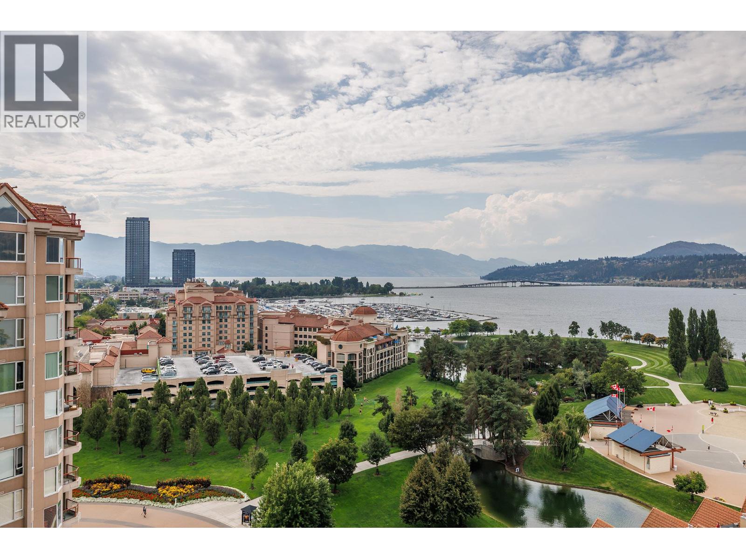442 Lumberton Road
Cranbrook, British Columbia
Discover the ultimate in seclusion and natural beauty with this remarkable 317-acre property, zoned RR60, which offers unparalleled private access to a stunning unnamed Lake. This expansive parcel features multiple picturesque ponds, creating a serene and tranquil environment perfect for nature enthusiasts, along with views of the Rocky Mountains. In addition to a 2,400 sq ft steel structure with a roof, ready to be enclosed to your specifications, the property boasts a charming timber-framed structure that shelters a park model trailer, set up for off-grid living. The property is well-equipped with a new well and power already in place, making it ready for development. Whether you're looking to build your dream home, a weekend retreat, or explore potential development opportunities, this unique property provides the perfect canvas. (id:60626)
Century 21 Purcell Realty Ltd
5946 Wellington Rd 86
West Montrose, Ontario
Country estate on 4.74 acres W/spring-fed pond, rolling green views & privacy—yet still within easy reach of Elmira, KW & Guelph! Long dbl-wide driveway leads to expansive bungalow W/over 4000sqft of finished living space paired W/exceptional outbuildings: 23' X 69' workshop W/14' ceilings, carport & 3-car heated garage—ready for hobbyists, entrepreneurs or storage. Entertain in formal dining room framed by large windows & hardwood where views of tranquil pond create an idyllic backdrop. Kitchen has granite counters, built-in S/S appliances & pantry cupboards. Centre island connects the space to dinette W/wall of windows flooding space W/natural light. From here walk out to covered deck—perfect for morning coffee & casual meals. Living room is anchored by marble fireplace offering cozy retreat W/views over the pool & treed backdrop. Tucked away in its own private wing, the primary suite is a sanctuary behind grand dbl doors. It offers W/I closet & 5pc ensuite, glass W/I shower, soaker tub & dual granite vanity with B/I makeup station. There is a 2nd bdrm, 4pc bath & laundry room W/ample cabinetry & counter space. Finished W/U bsmt offers 2 add'l bdrms, family room W/pot lighting, cold storage W/prep sink & 4pc bath W/soaker tub & dual vanity. Ideal space for extended family, teens or rental potential W/sep entrance. Outside host BBQs by the pool, unwind on large deck or gather around the firepit. Kids will love whimsical treehouse & open green space to run & explore. Collect fresh eggs from your own chicken coop. And whether it’s quiet reflection by spring-fed pond in summer or skating across it come winter—this property offers yr-round moments of peace & play. Whether you’re seeking privacy, space for multi-generational living or live the peaceful life you’ve imagined, this estate is a once-in-a-lifetime opportunity to embrace a lifestyle where comfort, nature & flexibility come together! Just mins from amenities, it’s rural living at its finest without compromise! (id:60626)
RE/MAX Real Estate Centre Inc.
10 Azalea Court
Hamilton, Ontario
Perched atop the stunning Niagara Escarpment, this beautifully maintained home offers seasonal panoramic views of Lake Ontario and the Toronto skyline. Rarely available, it features over 5,100 sq. ft. of thoughtfully designed living space across three finished levels, with custom touches throughout. Enjoy private access to the Bruce Trail, with waterfalls and scenic hikes just steps from your backyard. The main floor features new hardwood floors, a custom staircase, and stylish lighting. A formal living room with a cozy wood-burning fireplace and an adjacent dining room set the stage for elegant entertaining. The chef's kitchen offers custom cabinetry and flows seamlessly into the family room with a new gas fireplace for added warmth and ambiance. Upstairs, find four spacious bedrooms, including a luxurious primary suite with a walk-in closet, spa-like ensuite, and private balcony. The bright, fully finished lower level includes large windows, custom woodwork, a new gas fireplace, a bedroom, and kitchenette-ideal for a nanny, in-law, or multi-gen suite with its own entrance. Explore options to sever a second lot or build an auxiliary unit. Outside, your private oasis features a unique 30x60 in-ground pool (16 ft. deep), elegant wrought iron fencing, a charming pool house, and custom shed-perfect for summer entertaining. Recent updates include new power blinds, 2023 HVAC systems, a refreshed porch, and pool/landscape upgrades. Enjoy nature and city convenience in this rare escarpment gem. (id:60626)
Royal LePage State Realty
3358 Boyles Rd
Cobble Hill, British Columbia
A rare offering! Beautiful 50 acre agricultural property in Cobble Hill. Approximately 30 acres were previously used as turf. However, this level rural property would lend itself to other agricultural possibilities. Productive well at ~ 40 gal/min. The 2240+ sq ft barn has been used for storage, and also has a loft. 2 bedroom 1500 sq ft 1980s rancher with vaulted ceilings, wood details and a brick fireplace. Carport and rear patio. The property is zoned A-1, is located in the ALR and includes mineral rights. Whether you're looking for quiet solitude or it's a farm you've always dreamed of, this could be the opportunity you've been waiting for. (id:60626)
RE/MAX Camosun
19 Martin Byrne Drive
Brampton, Ontario
Welcome to this beautiful 5-bedroom detached home. Set on a premium lot, with a front door that opens towards the park, this property offers approximately 4,400 sq ft of above-grade space, plus two separate finished basement apartments with their own separate entrances. Perfectly located at the corner of the street with an extended driveway and legal curb cutting. The modern stone-brick exterior opens to a bright and spacious interior with large windows with a lot of natural light. Features include a double door entry, 10-foot ceilings on the main floor, 9-foot ceilings on the second floor, and upgraded hardwood floors. The modern kitchen with stainless steel appliances, quartz countertops, a large centre island, and a walk-in pantry, all overlooking the family and dining rooms. The main floor also boasts a designated office and a full 3-Pc washroom. Upstairs, the primary suite features a spacious walk-in closet and a jacuzzi, a 6-piece en-suite bathroom with dual vanities, a glass shower, and a soaker tub. Four additional bedrooms, three additional bathrooms, and a conveniently located, huge laundry room complete the second floor. Also finished basement with a separate entrance, includes two separate basements with 2 bedrooms, 1 washroom apartment each with its own laundry, ideal for extended family or rental income. The backyard had stone work, an outdoor shed 15' x 8', fully fenced, comes with a sprinkler system and a gasline to a backyard BBQ. (id:60626)
RE/MAX Gold Realty Inc.
209 - 591 Yonge Street
Toronto, Ontario
The Gloucester On Yonge Medical Centre Is Strategically Situated On Toronto's Yonge Street, One Of Canada's Most Iconic And Prestigious Thoroughfares. Direct Subway Connection To Be Open Soon, Steps To Yorkville, In The Heart Of The Downtown Core. Modern Space With High Ceilings, Functional And Flexible Floorplans, Premium Common Area Finishes. Rare Investment Opportunity! Better To Own Than Rent! (id:60626)
Prompton Real Estate Services Corp.
10 Azalea Court
Stoney Creek, Ontario
Perched atop the stunning Niagara Escarpment, this beautifully maintained home offers seasonal panoramic views of Lake Ontario and the Toronto skyline. Rarely available, it features over 5,100 sq. ft. of thoughtfully designed living space across three finished levels, with custom touches throughout. Enjoy private access to the Bruce Trail, with waterfalls and scenic hikes just steps from your backyard. The main floor features new hardwood floors, a custom staircase, and stylish lighting. A formal living room with a cozy wood-burning fireplace and an adjacent dining room set the stage for elegant entertaining. The chef’s kitchen offers custom cabinetry and flows seamlessly into the family room with a new gas fireplace for added warmth and ambiance. Upstairs, find four spacious bedrooms, including a luxurious primary suite with a walk-in closet, spa-like ensuite, and private balcony. The bright, fully finished lower level includes large windows, custom woodwork, a new gas fireplace, a bedroom, and kitchenette—ideal for a nanny, in-law, or multi-gen suite with its own entrance. Explore options to sever a second lot or build an auxiliary unit. Outside, your private oasis features a unique 30x60 in-ground pool (16 ft. deep), elegant wrought iron fencing, a charming pool house, and custom shed—perfect for summer entertaining. Recent updates include new power blinds, 2023 HVAC systems, a refreshed porch, and pool/landscape upgrades. Enjoy nature and city convenience in this rare escarpment gem. (id:60626)
Royal LePage State Realty Inc.
9520 Juniper Heights Road
Invermere, British Columbia
Looking for a private acreage with stunning views? Look no further! This luxury residence offers close to 4,000 sq ft of living space, five bedrooms and three bathrooms. Situated only 10 mins from town, this property offers unparalleled views of the mountains and valley below. As you step inside, you will be greeted by an aura of elegance and sophistication. The grand foyer sets the tone for the impeccable craftsmanship and attention to detail found throughout the home. The open-concept design seamlessly connects the living, dining, and kitchen areas, creating an ideal space for all your needs. The gourmet kitchen is a chef's dream, featuring top-of-the-line appliances, custom cabinetry, and a center island perfect for preparing and enjoying meals. The adjacent dining area offers a stunning panoramic view of the mountains. The master suite is a haven of tranquility, complete with a private en-suite bathroom, a massive walk-in closet. The additional bedrooms are generously sized. The accompanying bathrooms are meticulously designed, adorned with high-end finishes as well as floor heat. Beyond the interior, this remarkable 50 ac property offers an outdoor paradise including a hot tub, a large heated shop (31x46), lush landscaping complete with 9 zone irrigation system fed from the water rights of a nearby creek, well water with a 5000 gal reservoir, wood/electric furnace & a 15 acre meadow. Don't miss this opportunity and book a showing today! Brand new Furnace & Heat Pump. (id:60626)
Cir Realty
12851 25 Avenue
Surrey, British Columbia
Welcome to Crescent Park. Check out this stunning Custom Built Craftsman Home on a quiet cul de sac, with a short walk to Crescent Park Elementary. This stunning family home features a fully finished authorized one bedroom suite. Main Floor features wide plank wood flooring beautiful kitchen, cross hall living and dining room, with a guest bedroom which could be used as an office or den. Gorgeous private backyard and patio for outdoor entertaining. Upper floor features a spacious primary bedroom, with 4 generous secondary bedrooms. Bonus Feature is the 3 car garage which has potential for many uses. Excellent location close to shopping, short distance to beaches, schools and parks. Be sure to see this one. (id:60626)
Hugh & Mckinnon Realty Ltd.
3164 Old Clayburn Road
Abbotsford, British Columbia
This exceptional 1.17-acre estate offers a rare blend of lifestyle & investment potential. With preliminary lot approval (PLA) from the City of Abbotsford approving 5 single-family, bare-land strata lots, the groundwork is already done for your future development. Whether you live in the charming family home, complete with an in-ground pool, updated windows, & HVAC system, or move forward with a subdivision right away, this is it. Nestled in a highly sought-after location, enjoy the tranquility of countryside living just minutes from shopping, schools, & Highway 1 access. With East Abbotsford's detached home prices levelling out, this is an opportunity to invest wisely: live, develop, or hold for the future. Properties of this size & potential are rarely available. Don't miss your chance! (id:60626)
RE/MAX Lifestyles Realty (Langley)
3164 Old Clayburn Road
Abbotsford, British Columbia
This exceptional 1.17-acre estate offers a rare combination of lifestyle & investment potential. With preliminary lot approval (PLA) from the City of Abbotsford for 5 single-family, bare-land strata lots, the groundwork for future development is already in place. You can either enjoy the charming family home, featuring in-ground pool, updated windows, & HVAC system, or move forward with the subdivision immediately. Located in a highly sought-after area, this property provides the tranquillity of countryside living while being just minutes from shopping, schools, & Highway 1 access. With East Abbotsford's detached home prices stabilizing, this is a smart investment opportunity: live, develop, or hold for the future. Properties of this size and potential are rarely available-don't miss out! (id:60626)
RE/MAX Lifestyles Realty (Langley)
1152 Sunset Drive Unit# 1601
Kelowna, British Columbia
Sub-penthouse at The Lagoons. Waterfront living in downtown Kelowna. Set directly on the lake in the heart of downtown Kelowna, this 2,962 sq. ft. sub-penthouse at The Lagoons offers an unparalleled lifestyle with sweeping views of Okanagan Lake, the bridge, city lights, and surrounding mountains. Rarely available, this single-level residence combines expansive living space with 4 private decks for seamless indoor-outdoor enjoyment. The thoughtfully designed layout features 3 bedrooms, all with ensuites, plus a guest bath + den. The gourmet kitchen is equipped with two islands, granite and quartz counters, custom cabinetry and premium appliances by Miele, KitchenAid, and LG. A formal dining area with wet bar flows into the grand living room, framed by floor-to-ceiling windows and a statement fireplace. Multiple family spaces, including a lakeside sitting room, provide versatility for both entertaining and quiet retreat. The primary suite is a private sanctuary with bay windows, deck access, a generous walk-in closet, and a 5-piece spa-inspired ensuite w/soaker tub and tiled shower. Additional highlights include hardwood flooring, extensive built-ins, integrated media wiring by Beyond Audio and meticulous finishings throughout. Residents of The Lagoons enjoy resort-style amenities: indoor & outdoor pools, hot tub, sauna, gym, clubhouse, secure parking + access to boat moorage. This is the pinnacle of waterfront city living—luxury, convenience and breathtaking views in one. (id:60626)
Unison Jane Hoffman Realty

