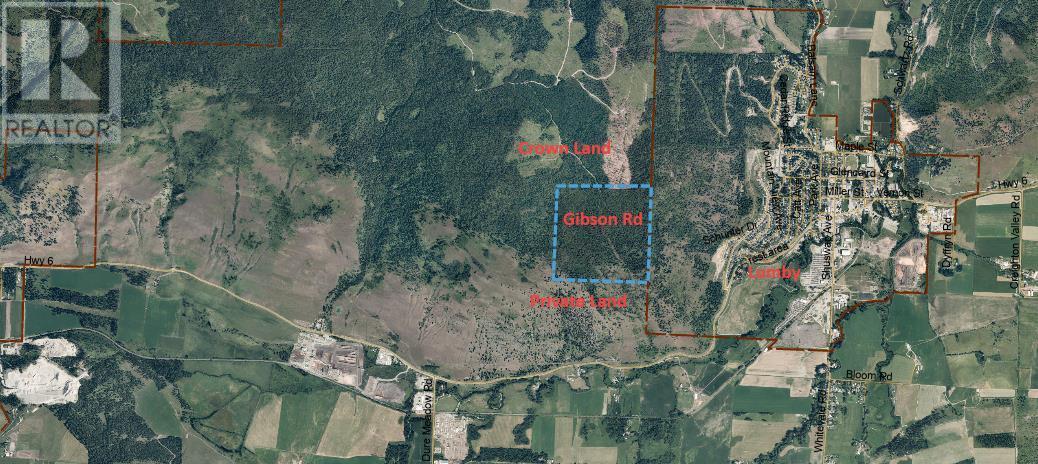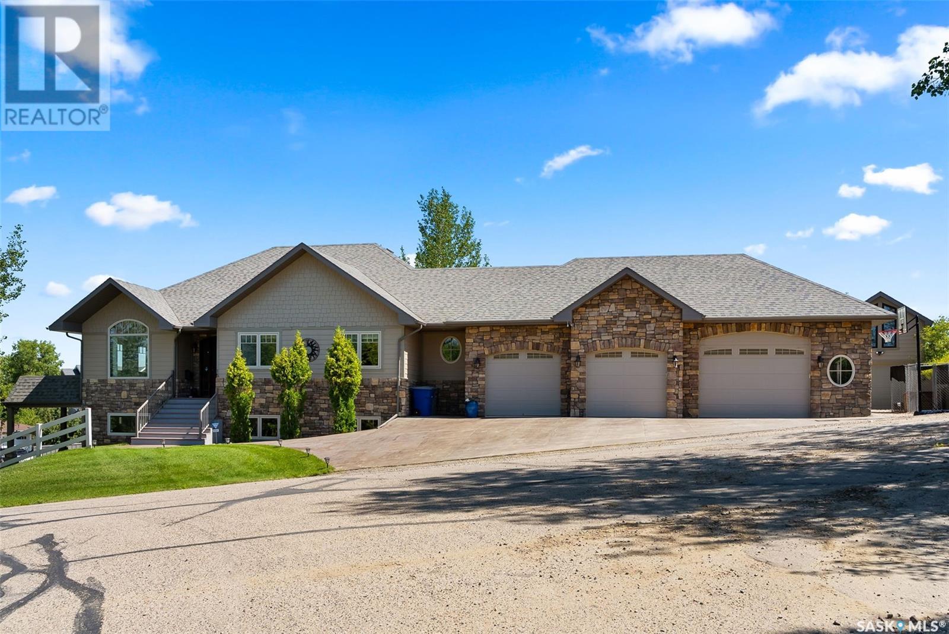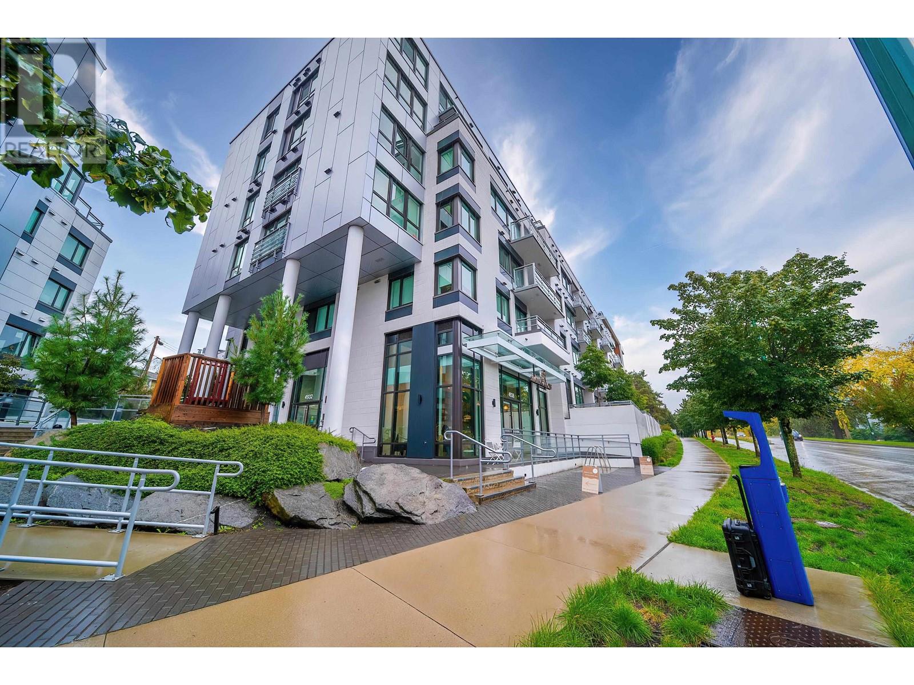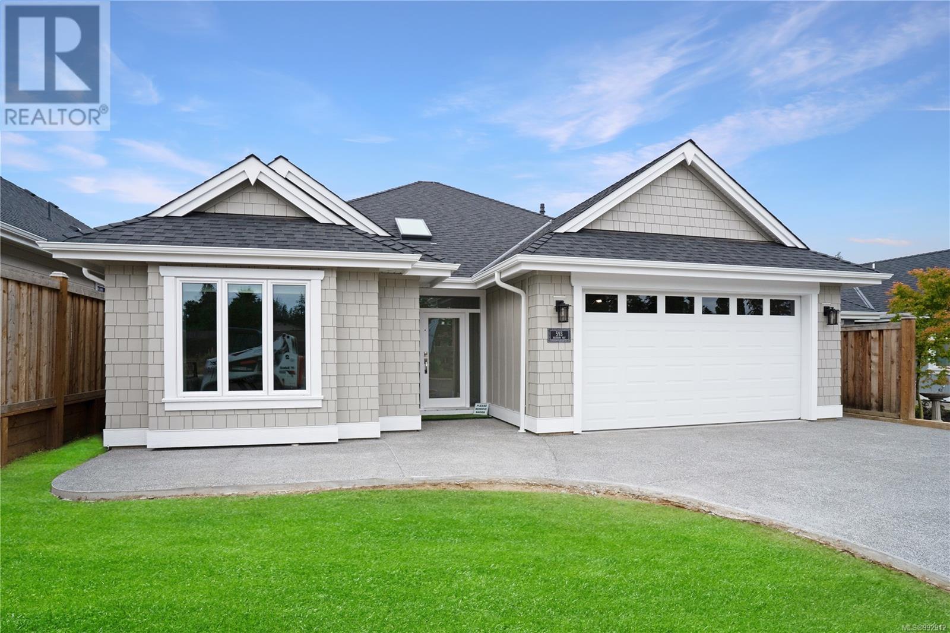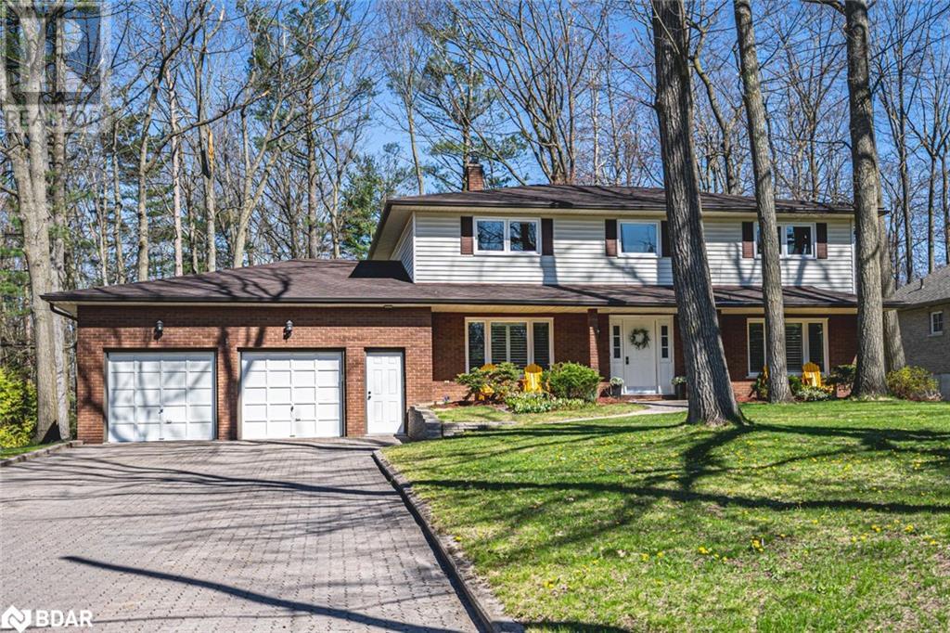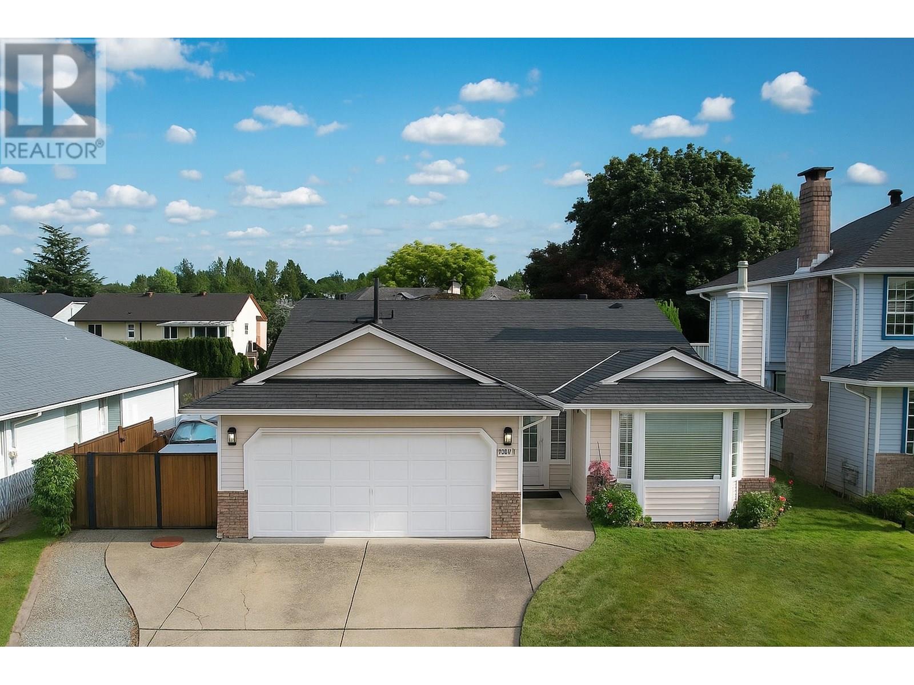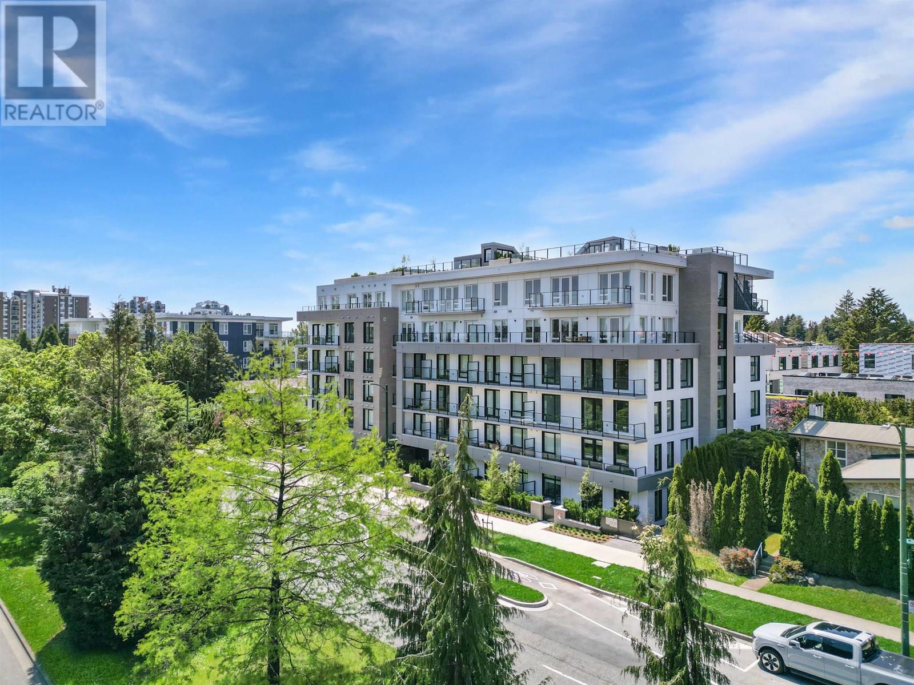Lot 1 & 2 Gibson Road
Lumby, British Columbia
Own a breathtaking slice of wilderness with this rare offering—160 acres across two titles, perfectly suited for recreational enthusiasts, riding groups, or those seeking total privacy and connection with nature. Located 15km up a forest service road, this untouched haven borders private land and crown land, offering endless access to trails, wildlife, and adventure. Noble Canyon is popular for its trail network, making this an ideal basecamp for horseback riding, ATVs, hiking, or backcountry exploring. The property is gated, partially fenced, and features a natural pond that adds to the serene landscape. Rolling terrain and stunning panoramic views of the Lumby and Coldstream Valleys make this a truly inspiring place to get away from it all. Whether you're looking to create a group retreat, recreational lodge, or hold for long-term enjoyment, the possibilities here are as vast as the land itself. A 2023 Timber Cruise is available for review. Don’t miss this chance to own a true piece of B.C. backcountry paradise—call today for more information! (id:60626)
Real Broker B.c. Ltd
15 Meadow Bay
Lumsden, Saskatchewan
Discover this stunning 2007 sq ft custom-built walkout bungalow above Lumsden. Large windows flood the home with natural light and offer breathtaking views of the Lumsden Valley. The main floor features vaulted ceilings, solid maple doors and trim, and in-floor heating in the bathrooms, kitchen, dining area, and basement tiled spaces. The spacious kitchen boasts maple cabinets, granite countertops, a large island, built-in cooktop, double ovens, double fridge/freezer, and a corner pantry. The dining area opens to the upper deck via garden doors—perfect for entertaining. The master suite includes built-in dressers, his-and-hers walk-in closets, a double-sided fireplace, and a large ensuite with a double jetted tub and glass/tile shower. The fully developed basement has two bedrooms, a den, and a rec room with a built-in entertainment system. A wet bar, fridge, and dishwasher make hosting easy. Garden doors lead to a patio for outdoor fun. Enjoy the fully landscaped, fully fenced backyard with an in-ground pool, hot tub, and a custom two-story heated play structure/shed. The heated triple garage (44’ x 24’) plus additional rear bay (12’ x 20’) provides ample storage, along with extra space in the furnace room. For more info contact the listing agent. (id:60626)
Realty Executives Diversified Realty
54 Frederick Taylor Way
East Gwillimbury, Ontario
Beautifully renovated semi-detached home in the heart of Mt Albert, thoughtfully designed with top-of-the-line finishes and an open-concept layout that's perfect for both everyday living and entertaining. The custom kitchen, complete with a spacious island and breakfast bar, flows into a bright living area accented with built-in cabinetry, shiplap-clad walls and ceilings, and sleek pot lighting throughout. The foyer and dining area feature elegant Italian floor tiles, wainscotting, and a built-in bench, while German oak ceilings and custom zebra blinds add a luxurious finishing touch. This offers three bedrooms, three bathrooms, a freshly painted garage and front door, and a beautifully interlocked driveway, side walkway, and backyard with a rough-in for an outdoor kitchen. Soffit lighting, a cedar-clad porch ceiling, built-in speakers, and surveillance cameras complete the package, making this a truly rare find that blends quality craftsmanship, modern comfort, and timeless design. (id:60626)
Royal LePage Your Community Realty
205 4932 Cambie Street
Vancouver, British Columbia
Welcome to Primrose, a sophisticated concrete low-rise that offers a refined lifestyle with Queen Elizabeth Park as your stunning backdrop in Vancouver´s prestigious Westside. Unit 205 is a serene, featuring 2 bedrooms, a den, 2 bathrooms. Experience the epitome of modern elegance with Italian Binova cabinetry, sleek quartz countertops and backsplash, Grohe fixtures, frameless glass showers, Miele appliances, and soaring 9-foot ceilings. Situated in a prime location, you're steps from QE Park, a 5-minute drive from VanDusen Gardens and Oakridge Mall. Conveniently located near the Skytrain, Eric Hamber High School, Children's Hospital, Hillcrest Community Centre. Won't last long! All offers will be reviewed on May 5, 2025 by 5pm. We welcome any offers. (id:60626)
Nu Stream Realty Inc.
14 Doug Foulds Way
Brant, Ontario
Gorgeous 4-Bedroom Detached Home in the Charming Town of Paris | Walk-Out Basement | 2-Car Garage | Over 2,645 Sq. Ft. Welcome to this stunning detached home in the newly developed Liv Communities neighborhood, nestled in the picturesque town of Paris, Ontario. This beautifully upgraded home offers over 2,645 sq. ft. of modern, functional living space, thoughtfully designed for comfort, style, and family life. 4 Spacious Bedrooms | 3.5 Bathrooms Bright Open-Concept Layout with 9-Ft Ceilings and Pot Lights on the main floor Walk-Out Basement Full of natural light and future potential Contemporary Kitchen with Stainless Steel Appliances and Movable Breakfast Island Ideal for everyday meals or entertaining 6-Car Parking including a generous 2-Car Garage, Bedroom 3 has walk to Large Balcony and scenic outdoor space Located just minutes from Highway 403, Brant Sports Complex, schools (with a primary school bus stop right across the street), shopping, and beautiful trails this home offers the perfect blend of tranquility and accessibility. Live in one of Ontario's most desirable small towns where elegance meets everyday convenience. (id:60626)
Save Max Real Estate Inc.
4721 Wilmai Road
Windermere, British Columbia
VIEWS, VIEWS, VIEWS. Welcome to your dream retreat above Lake Windermere. Perched on a private enclave, this custom-built home offers breathtaking, unobstructed panoramic views that will never change. Whether you're sipping coffee at sunrise or entertaining under starlit skies, the vistas from this property are nothing short of magical. Lovingly maintained with pride of ownership throughout, this spacious 5-bedroom, 3-bathroom home is designed for comfort and connection. The open-concept living and dining areas feature a vaulted ceiling, flooding the space with natural light and mountain air. Step outside onto the expansive wrap-around balcony — the perfect setting for unforgettable gatherings or peaceful solitude. The walk-out basement offers equally stunning views, additional living space, and ample storage. The property is both versatile and private. All utilities are in place, the foundation is solid, and the canvas is yours to personalize. This is where memories are made and your vision becomes reality. Room to grow, space to breathe, and views that inspire every day. The Legacy is Yours. (id:60626)
Exp Realty
600 Rainbow Way
Parksville, British Columbia
OPEN HOUSE every Saturday & Sunday 2-4 pm (Show Home located at 1187 Lee Road in French Creek at our morningstarridge.ca development). Final Phases 3 & 4 Now Selling! Exceptional location offering sunny south facing rear yard. Discover the beauty of Windward-Estates.ca situated in the sought-after area of Parksville B.C, & developed by Windward Construction. The community is a charming, friendly, & relaxed place to call home in the south-central coast of eastern Vancouver Island. Windward Estates is located within walking distance to restaurants, amazing beaches, schools and walking trails. This home is ready to be purchased & comes with a 2-5-10 year new home warranty & is just over 1840 Sq.Ft + 440 Sq.Ft double garage. Offering 3 bedrooms, 2 bathrooms & a complete appliance package; these are great for retirees, young families & downsizers. The home will be beautifully fenced along both sides & rear, in addition to a landscaping package. Premium finishes include; 9 Ft. & 10 Ft. tray ceilings, engineered hardwood floors, 8 Ft. interior doors, quartz countertops in kitchen & bathrooms, high-efficiency gas furnace, HRV system, heat pump w/ cooling & comfort of heated tile floors in the ensuite. Come see Oceanside's newest subdivision today & start choosing your custom plans, finishes & colours. When building with Windward Construction you can expect the best quality builds, finishings & management of your new home. We are in the final phases with some of the most desirable locations now offered, these homes will not last long. Call today to book your own private tour of the subdivision & show home. For additional information, a complete information package or to view, call or email Sean McLintock PREC* 250-667-5766 / sean@seanmclintock.com (Video/more info available at windward-estates.ca & all data is approximate, must be verified if important, subject to change without notice. Photos are of a similar Windward built home but not exact.) (id:60626)
RE/MAX Professionals
228 Maryland Rd
Campbell River, British Columbia
Executive Living with a Separate Two-Bedroom Suite in Prestigious Maryland Estates Spacious 2923 sq ft executive home in desirable Willow Point. This 5-bedroom, 4-bathroom main-level entry home lives like a rancher with vaulted ceilings, rich laminate and tile flooring, a formal dining room, breakfast nook, and a versatile den that could serve as a sixth bedroom. The luxurious primary suite offers a spa-inspired ensuite featuring a jetted soaker tub with a view of the private backyard, a walk-in shower with body jets, and a walk-in closet. The lower level has a walk-out 2-bedroom suite featuring a private entrance, kitchen, laundry facilities, gas fireplace, oversized windows, and electric baseboard heat. An additional lower-level bedroom is part of the primary residence — perfect for teens or guests. Additional features include HRV, central vac, a wide driveway, double garage, RV parking, irrigation, fruit trees, a covered front verandah, and pre-wired for a hot tub! (id:60626)
RE/MAX Check Realty
1166 Sunnidale Road
Springwater, Ontario
THE SPACE YOU WANT, THE UPDATES YOU NEED, THE PRIVACY YOU'LL LOVE! Tucked into a sought-after neighbourhood just minutes from Barrie, Snow Valley Ski Resort, commuter routes, shopping, dining and golf, this home offers nearly 3,100 finished sq ft on a mature 118 x 182 ft lot surrounded by lush greenery. A spacious double garage with tandem parking for three vehicles provides both inside entry and access to the lower level. Two newer 10 x 16 ft sheds, each with hydro, offer flexible space, with one featuring an insulated floor and hardwired internet, and the other finished with a concrete floor ideal for a studio, workshop, or storage. Extensive recent upgrades include: a fully renovated rec room with updated flooring, doors and stairs, a clear-top pergola, refreshed kitchen countertops, sink and faucet, updated windows on the main floor, a newer awning window in the garage, newer doors in the laundry and powder rooms, California shutters in the living and dining areas, and ceiling fans added to all four bedrooms. Previously completed enhancements include high-end windows on the second level, renovated bathrooms, updated flooring throughout (excluding ceramic), updated stairs with a wood handrail and metal balusters, updated trim, shingles, eavestroughs and furnace. Inside, you'll find crown moulding, neutral decor and elegant finishes. The open-concept kitchen showcases rich wood cabinetry, an island with Cambria quartz countertop, newer stainless steel appliances and direct flow to the dining, living and family rooms. A convenient main floor laundry with garage access adds function, while four spacious bedrooms include a primary with a 4-piece ensuite and walk-in closet upstairs. The partially finished walk-up basement features a double drywalled, sound-proofed music or media room. CAT 6 hardwired internet runs throughout the home and one shed, offering a reliable setup for remote work. Packed with upgrades and designed for everyday living - inside and out! (id:60626)
RE/MAX Hallmark Peggy Hill Group Realty Brokerage
22070 126 Avenue
Maple Ridge, British Columbia
Charming rancher in the sought-after Davison subdivision of West Maple Ridge! This well-maintained 3-bedroom, 2-bathroom home sits on a spacious 6,000 square ft lot and features laminate flooring, crown mouldings, and a functional layout. Enjoy the fully fenced backyard with a covered patio, lush trees, and beautifully landscaped gardens-perfect for relaxing or entertaining. Secured RV parking offers added convenience. Located just a short walk to Alouette Elementary and Maple Ridge Secondary, this home is ideal for families or downsizers seeking comfort and location. (id:60626)
Royal LePage Elite West
19997 50 Avenue
Langley, British Columbia
Check out this spacious split-level home with 5 bedrooms and 2 bathrooms, offering over 2,500 sft. of living space on a big 7,200 sft. lot. The north-facing backyard is fully fenced--perfect for kids, pets, or summer BBQs! There are 3 good-sized bedrooms upstairs and 2 more down. The downstairs suite has its own entrance and laundry, making it a great mortgage helper or space for extended family. Located in a super convenient area--close to schools, transit, parks, and shopping. It's also zoned for future ground-oriented residential use under the Langley Community Plan, it's an excellent holding property with long-term potential. Bring your ideas and transform this home into your dream residence. Simonds Elementary, H.D Stafford Middle, Langley Secondary. O/H: Aug 2nd & 3rd, 2-4:00pm. (id:60626)
Multiple Realty Ltd.
305 6859 Cambie Street
Vancouver, British Columbia
Brand New concrete West Side residence in the heart of Cambie Corridor. Stunning Langara's 18-hole golf course view 2-bedroom corner unit with East & North exposure. Air Conditioning bright interior with floor to 9'4" ceiling European style windows, a large den perfect for an office or guest room, Hardwood oak flooring throughout, High end European design kitchen feature Bosch and Bloomberg appliance package. Enjoy indoor-outdoor living with a spacious 26' covered balcony ideal for year-round relaxation and entertaining. Esteemed education Churchill (S) & Laurier (P), Langara University (9min). Diverse shopping at the new Oakridge (900,000sf), Cambie & Broadway business districts. Connectivity with Canada Skytrain Line connects to Richmond and Airport in a few stations. EV Parking & Locker (id:60626)
Royal Pacific Realty Corp.

