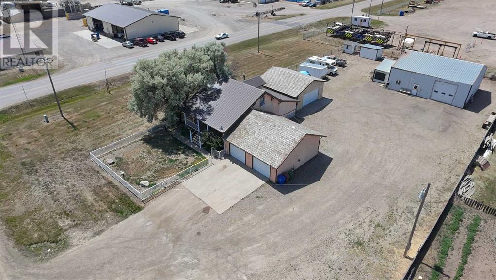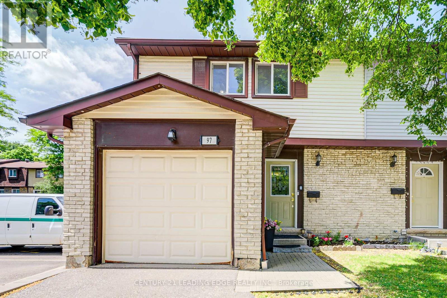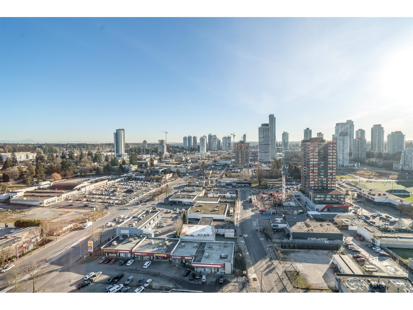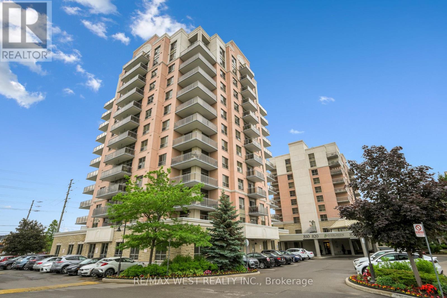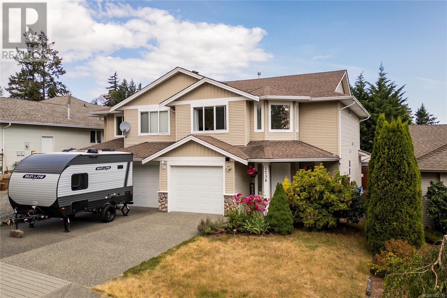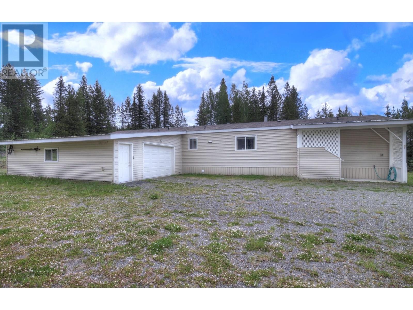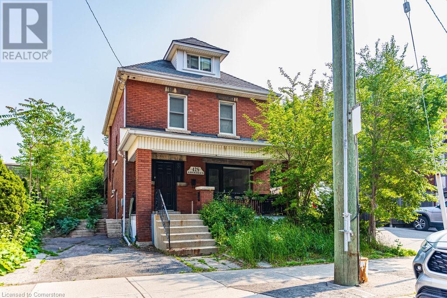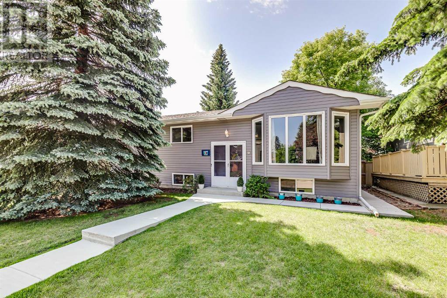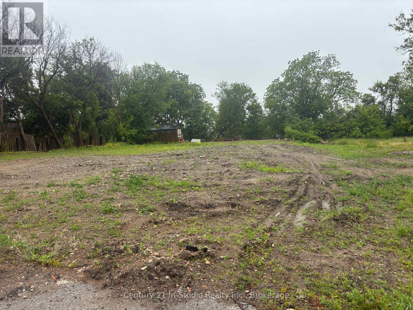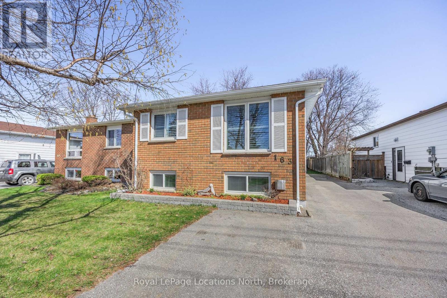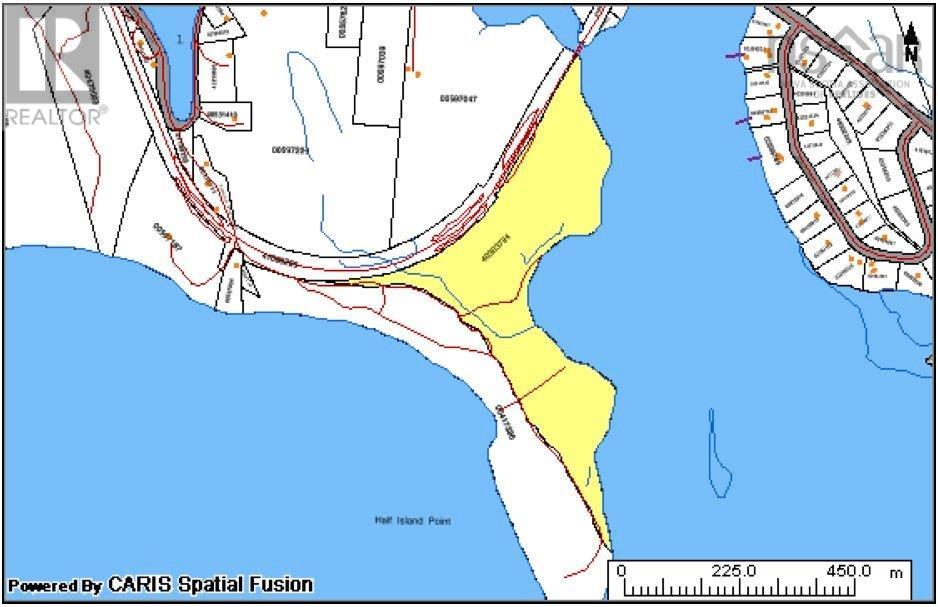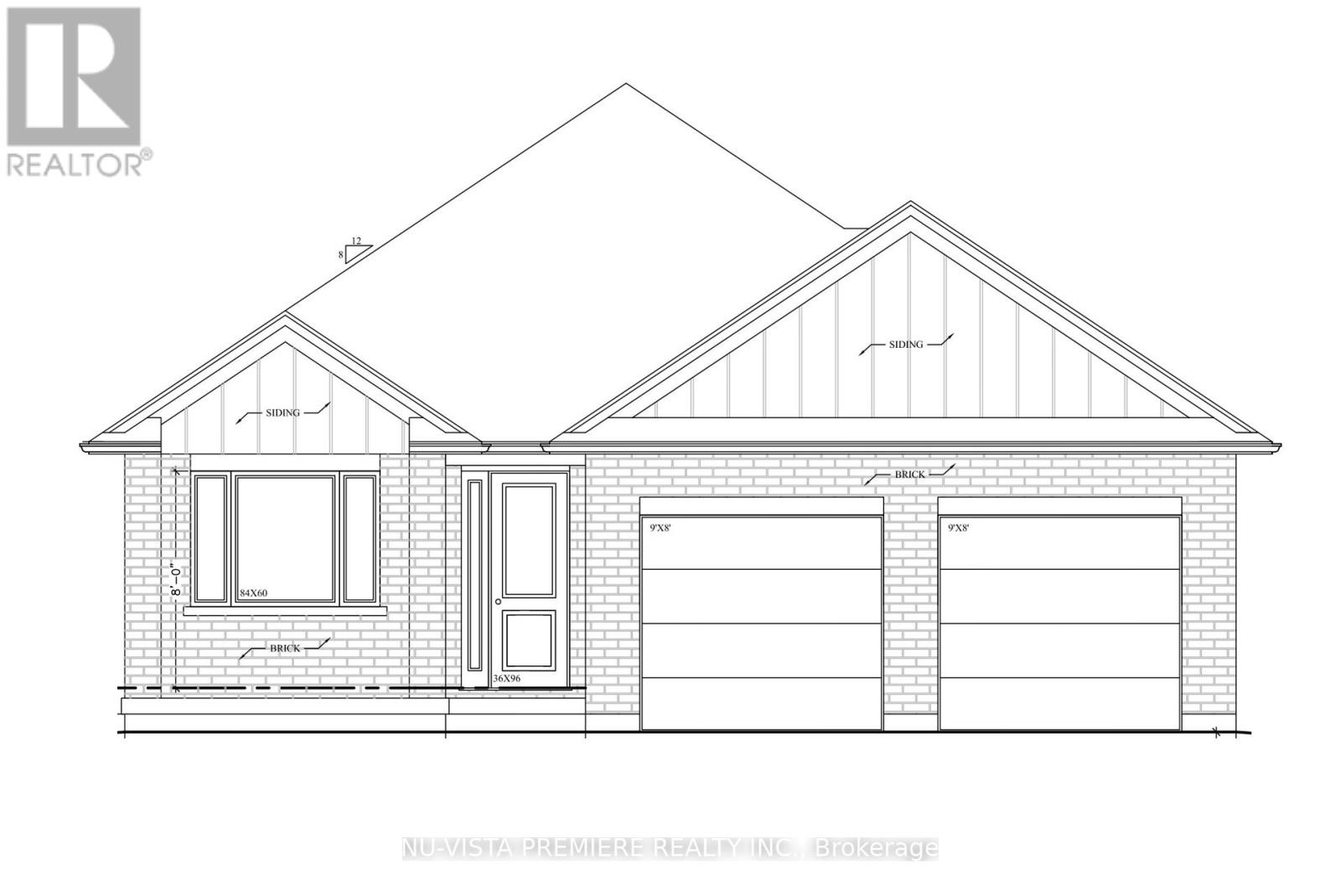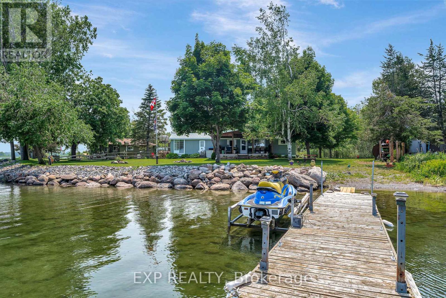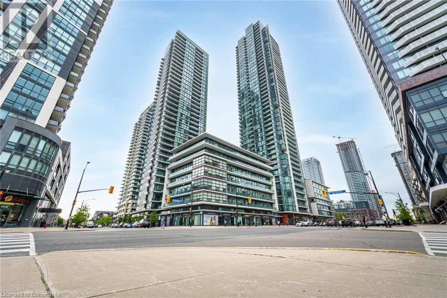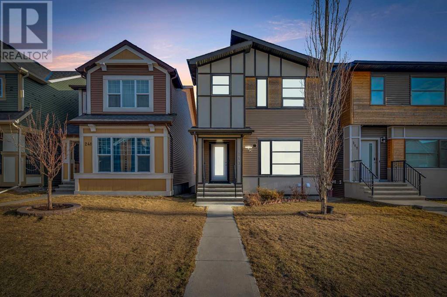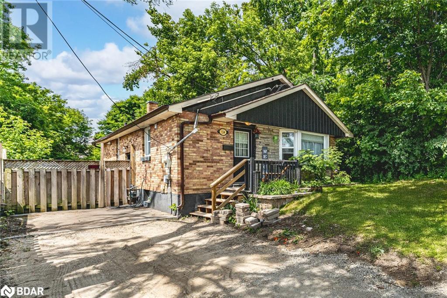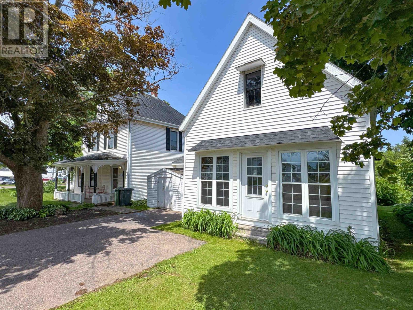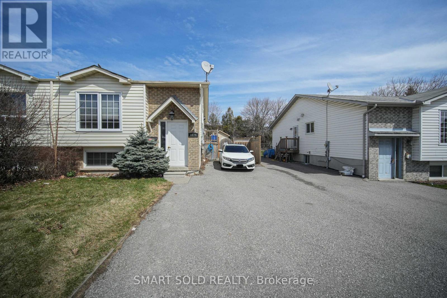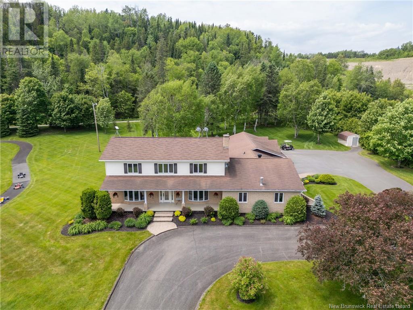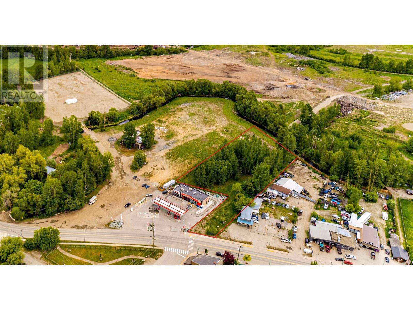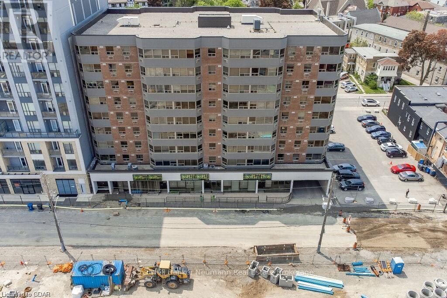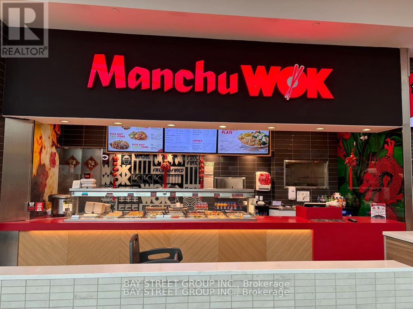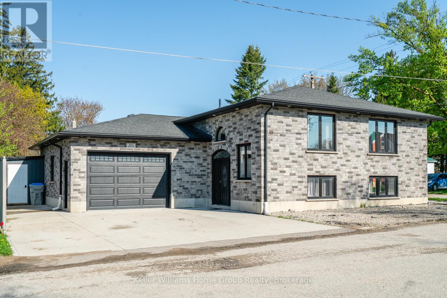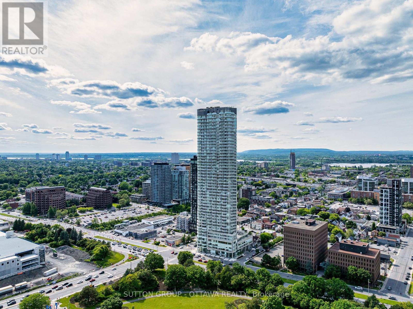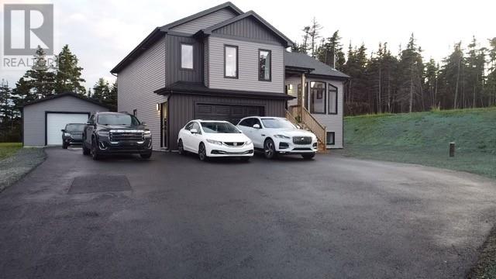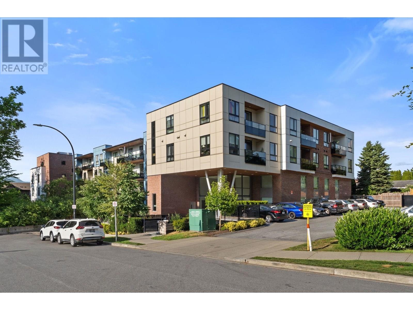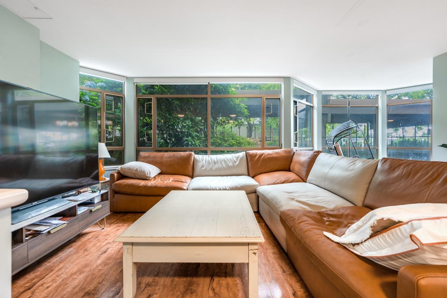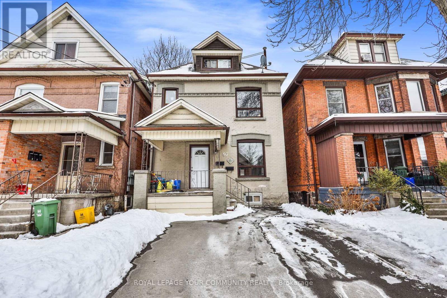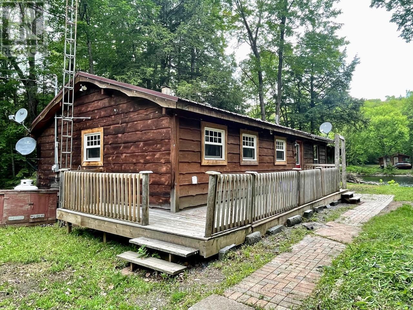6408 64 Street
Taber, Alberta
Home and work all on one lot?? Here you'll find a 3 bedroom, 2 bathroom house on town services with granite kitchen countertops and a fully finished basement with a double attached garage. Behind the house is another garage, heated and ready for your vehicles, toys or hobbies. At the back of the lot is the 45 'x40'shop with an additional 12'x28' office space to work your business from. Sitting on just under an acre with the property extended farther south giving you plenty of space for both family and work, located at the edge of town on highway 36. (id:60626)
RE/MAX Real Estate - Lethbridge (Taber)
3996 Beach Avenue Unit# 227
Peachland, British Columbia
Semi Waterfront, popular ""Lakeshore Gardens"" wonderful lifestyle choice with beach front walking to shopping, spacious 1435 sq ft, live full time or a great place to call home if you winter away. The location of this suite is near the front of the building towards the lake, 3 bedroom, 2 full baths, freshly painted in a neutral color, new carpets in the bedrooms, SS appliances, gas fireplace, granite counters in the kitchen, maple cabinets, a mix of laminate & carpet floors, storage locker by the front door for easy access, lake views & mountain views, Trepanier Creekside of the complex, heated outdoor pool, year round hot tub, fully equipped gym, two rental guest suites for your quests., Pet friendly building 1 dog or 1 cat, no age restrictions, rentals allowed but at a minimum of 6 months. Very popular complex for active people wanting to enjoy the Okanagan lifestyle, walking, biking, kayaking, boating and much more! Priced to sell well below assessed value! (id:60626)
Coldwell Banker Horizon Realty
426 - 1029 King Street W
Toronto, Ontario
Live Bold in This Ultra-Chic Loft! Step into style with this stunning two-storey loft in one of Torontos most vibrant neighbourhoods! This 1bed, 1bath open-concept beauty features soaring 17-ft floor-to-ceiling windows that flood the space with natural light, hardwood flooring throughout (carpet on stairs), and a sleek kitchen with stone countertops and a breakfast bar, perfect for entertaining or everyday living. Enjoy your morning coffee or unwind at sunset on the private north-facing balcony. The spacious primary bedroom boasts a walk-in closet and a full ensuite bath, offering both comfort and function. Parking is included! Located in the heart of the action, Starbucks, Tims, Groceries right outside your door. Plus, you are just steps to the King & Queen streetcars and the pedestrian bridge leading to Liberty Village. Restaurants, parks, shopping, and transit are all within easy reach. Even better? Heat, hydro, and water are all included in the maintenance fees. Urban living never looked so good! (id:60626)
Keller Williams Referred Urban Realty
97 - 45 Hansen Road
Brampton, Ontario
Stunning End Unit Townhouse With 4 Bedrooms & Garage Parking!!( This One Will Go Fast! You Can Just Move In And Enjoy. Feels Like A Semi & Features Huge Living/Dining Open Concept , W/Out To Huge Fenced Backyard, Modern Kitchen With Back Splash, No Carpet Through Out. Hardwood flooring on the main floor (Living room and Dining room), Upper Level With Luxury Vinyl Plank, 4 Very Good Size Bedrooms With Finished Basement. Upgraded Main washroom. New kitchen backsplash, and living room accent wall upgrades. Maintenance Fee Includes water, internet, Cable TV. Transit ,Shopping Plazas, Parks & Schools Nearby. minutes away to Brampton downtown and the GO train station. (id:60626)
Century 21 Leading Edge Realty Inc.
2006 10750 135a Street
Surrey, British Columbia
The Grand on King George in Surrey offers luxury high-rise living with unmatched convenience. Imagine waking up to stunning mountain views and city views from your bedrooms and living room and enjoying the vibrant city life from your balcony. Located on the 20th floor, this unit boasts breathtaking vistas, 5-minute walk from Gateway SkyTrain Station, it provides effortless access to downtown Vancouver and other Metro Vancouver cities. Residents enjoy access to five floors of commercial spaces, including coffee shops, medical offices, and daycare. Amenities on the sixth floor feature a 24/7 concierge, off-leash skypark, VR room, fitness centre, BBQ areas, and a playground. Known for its elegant design and premium finishes, The Grand sets the bar for modern living. OH SAT 01/FEB 2-4PM. (id:60626)
Exp Realty Of Canada
402 - 810 Scollard Court
Mississauga, Ontario
Bright 2-bedroom corner unit with a desirable split bedroom layout and 2 full bathrooms. Open Concept Living & Dining Area with gorgeous chandelier and walk-out to wraparound balcony. Move-in ready! Freshly painted and upgraded light fixtures. Amazing resort-style amenities! Adjacent to a retirement residence, with use of their fabulous amenities, including a full restaurant, coffee shop, library, swimming pool, sauna, gym, personal spa, bowling alley, art studio, library, convenience store, 24-hour concierge, and a shuttle bus that takes you to nearby shopping centres (including Square One, Heartland, and Erin Mills)! Close to Hwys, Parks, Shopping, Transit, and Schools. 1 Underground Parking Space And Locker included. Some photos virtually staged. (id:60626)
RE/MAX West Realty Inc.
1738 Country Hills Dr
Nanaimo, British Columbia
Welcome to 1738 Country Hills Dr, a beautifully maintained half duplex in the heart of Chase River’s sought-after Country Hills community. This family-friendly 3 bed, 3 bath home offers 1,660 sqft of comfortable living space, including a single garage and a large, flat backyard—perfect for pets, kids, or summer entertaining. Inside, you're greeted by soaring 16ft ceilings in the entryway, updated flooring, and tasteful cabinetry throughout. The living room features a cozy natural gas fireplace, and the kitchen offers both style and function. The spacious primary bedroom includes a generous walk-in closet and a private ensuite. Need to get the kids out of the house? Just a stones throw down the street, you’ll find a neighborhood playground! Want to get outdoors? You're just a 7 minutes walk to endless trails great for hikes or mountain biking! Whether you're upsizing or buying your first home, this property checks all the boxes in one of Nanaimo’s most popular neighbourhoods. (id:60626)
Royal LePage Nanaimo Realty (Nanishwyn)
9832 225 St Nw
Edmonton, Alberta
Welcome to this stunning 2,236 sq ft custom-upgraded home in the sought-after Secord community! Featuring 9-ft ceilings on all levels and a bright open-to-below living room with 18-ft ceilings and an elegant fireplace wall. The chef’s gourmet kitchen boasts high-gloss cabinetry, quartz countertops, built-in appliances, gas cooktop, walk-through pantry, and upgraded fixtures. Main floor includes a versatile den, half bath, and mudroom. Upstairs offers a spacious bonus room, laundry, 3 bedrooms, and a luxurious primary suite with a spa-like 5-pc ensuite and large walk-in closet. The unfinished basement with 9-ft ceilings and separate side entrance has large windows and painted floors—ready for future development. Enjoy an oversized 22x27 double garage attached with epoxy flooring, MDF shelving, gas lines to deck & garage, full landscaping, and water softener. Walking distance to schools, parks, and close to Hwy 16 & Anthony Henday. A perfect family home! (id:60626)
Exp Realty
617 - 27 Bathurst Street
Toronto, Ontario
Elegantly Designed New Condo by Minto at King West. Floor To Ceiling Windows Span 9Ft High Ceiling. White Kitchen with Built-in Appliances, 4-Burner Cook Top, Quartz Counter, Backsplashes and Storage Cabinets/Drawers. Master Bedroom Features South-East Wrap-Around Windows, a Walk-in Closet with Organizers and a 3-Piece En-suite Bathroom with Frameless Glass Shower. The Second Bedroom or Home Office, with Transom Window and Designer Barn Door, can fit a Queen Bed and a Desk. Both Bathrooms have Full-size Vanity Sinks and White Stone Counters. Dark Oak Laminate Floors Throughout. Connect with Nature in the 57 Sqft Balcony Overlooking the Tree-Lined Garden and Glass-Roof Lounge. Five-Star Amenities Include 24 Hour Concierge, Sophisticated Gym, Luxurious Party Room, Large Garden with BBQ and Multi-level Lounges, Rooftop Pool, Farmboy and Dollarama in the Building. Street Car and Bike Rental At Your Doorstep. You will Enjoy the Urban Lifestyle of Fashion District Right Across from the Flagship Stackt Market and Historic Fort York, Steps to the Lake and Entertainments. 99 Walk Score, 96 Transit Score, 95 Bike Score. For Investors: Great Cashflow with $3100 Monthly Rent. Tenant has given notice to vacate end of August. (id:60626)
Dream Home Realty Inc.
3165 Niquidet Street
Horsefly, British Columbia
Lovely rancher on 5.78 acres! Beautifully treed property fully fenced w/ gate for privacy near the end of a cul-de-sac. The well-kept 2013 Moduline double-wide home offers 3BRs, 2Bths, spacious 47’x11’ family rm addition & delightful screened-in porch w/ power. Propane furnace & 2 woodstoves ensure reliable heat. Full services: 200A BC Hydro w/generator plug-in, drilled well, septic, phone & internet. There’s a separate cleared site for 2nd dwelling/shop/RVs w/ 2nd 200A power & septic. RR2 zoning permits 2 dwelling units & variety of non-residential uses. Attached double garage, detached 40’x25’carport, 3 C-cans & 2 sheds can house your vehicles & equipment. All outbuildings have power via trenched lines. Pump house insulated+heated. Generous garden provides food security. Enjoy a serene setting w/ town amenities & Crown land recreation nearby. Horsefly is known for its natural beauty, abundant wildlife, amazing fishing year-round & vibrant community. Don't miss this turnkey opportunity for a lifestyle reboot! (id:60626)
Horsefly Realty
428 Aberdeen Avenue
Hamilton, Ontario
Kirkendall Mixed Use Live/Work opportunity. C2 Neighborhood Commercial Zoning permits a multitude of Uses including Retail, Office, Artist Studio, Personal Services, Restaurant, Craftsperson Shop, Catering +++. Main Floor offers 3 office rooms plus full bath. Upper unit with separate entrance is a two floor apartment with large living room, eat in kitchen, third floor bedroom and large rear deck. Basement with separate entrance offers additional space + laundry. Covered front porch, backyard and private side drive for 2 cars round out this unique offering. Short walk to Locke South, Escarpment Trails and Stairs and easy access to 403 and mountain access. (id:60626)
Judy Marsales Real Estate Ltd.
862 Berwick Place
Kingston, Ontario
Welcome to 862 Berwick Place a delightful 3-bedroom, 2-bathroom home nestled in the heart of Bayridge. Tucked away on a serene cul-de-sac, this inviting property offers comfort, space, and a welcoming neighborhood vibe. Step inside to a well-appointed L-shaped living and dining area, ideal for cozy evenings or lively get-togethers. The kitchen features abundant cabinetry, giving you plenty of storage for all your culinary adventures. The finished basement includes a versatile workshop area that was previously used as a bedroom offering flexible options for your lifestyle. The two-car garage provides convenience and extra storage. Outdoors, enjoy a peaceful backyard retreat with a vibrant mix of flowers and a productive vegetable garden. The back deck with a canopy is perfect for al fresco dining or lounging in the shade. Lovingly maintained by the original owners, this home has been cared for with pride and is ready for its next chapter. (id:60626)
Royal LePage Proalliance Realty
224 Wiltom Drive
Madawaska Valley, Ontario
Trout Lake - Barry's Bay. Beautiful unique year round waterfront property. Over 120' sandy waterfront, good privacy with additional guest bunkie and waterfront gazebo. Completely renovated in 2016. Fully furnished main dwelling and separate bunkie. Open concept, 1 bedroom (a second bedroom could be added). Ready for you this summer! (id:60626)
RE/MAX Country Classics Ltd.
1515 110 Avenue Sw
Calgary, Alberta
Located in the family-friendly community of Braeside, this charming bi-level offers a functional layout with 5 bedrooms, 2 full bathrooms, and over 2,400 square feet of developed space—well-suited for families of all sizes seeking comfort and versatility. Step inside through the double-door front entry into a bright and spacious main floor. A generous living room greets you with a large bay window that fills the space with natural light and a flexible family room offers potential for a playroom, more formal dining space or additional living area, depending on your needs. The dining area opens directly onto the kitchen and features another bay window and sliding glass doors that lead to the deck—perfect for indoor-outdoor dining. The well-designed kitchen includes sleek white appliances with a gas range, ample cupboard and counter space, and a breakfast bar for casual meals or morning coffee. Nearby, a back mudroom provides convenient access to the yard and includes a laundry area with closet and sink. Three main floor bedrooms feature original hardwood flooring, and a spacious five-piece bathroom includes dual sinks and a soaker tub/shower combination. The lower level expands your living space with a large rec room anchored by a wood-burning fireplace set into a classic brick feature wall. The moveable bar makes this a great space for entertaining or cozy evenings at home. Two additional bedrooms and a three-piece bathroom with a fully enclosed tiled shower offer comfort and privacy for guests or older children. There’s also a large dedicated storage space to keep everything organized. Step outside into a sunny, south-facing backyard, where a two-tiered deck offers plenty of space for lounging and dining, complete with a BBQ gas line hookup. The fully fenced yard includes green space for pets or play, and convenient alley access leads to a double detached oversized garage, complete with a gas hookup. Notable updates include a rear addition that enhances the layout, updated paint, new carpet and laminate flooring on the main level. Recent infrastructure improvements bring peace of mind, with new exterior concrete (2024), exterior paint (2020), roof (2012), 50 gallon HWT (2020), washer & dryer (2022), dishwasher (2024), and a brand-new sewer liner (2024). Directly behind the home is the Braeside off-leash dog park, and the local community centre—with an outdoor rink—is just a short walk away. Families will appreciate the proximity to Braeside Elementary, John Ware Jr High, St. Benedict, and other nearby schools. Recreation options include the Southland Leisure Centre, JCC, and South Glenmore Park, offering everything from a spray park and boat launch to tennis courts, a playground, pump track, and access to the Glenmore Reservoir’s extensive pathway system. Two strip malls are a short walk away, with Glenmore Landing & the Shops at Buffalo Run—including Costco—just minutes further, plus easy access to MAX?Yellow rapid bus line, the ring road and more major roadways. (id:60626)
Real Broker
330 Durham Market Street S
Kincardine, Ontario
92.40 foot by 220.44 foot, downtown Kincardine, commercial zoned building lot with residential options. Located across the street from Victoria Park. (id:60626)
Century 21 In-Studio Realty Inc.
163 Collins Street
Collingwood, Ontario
Charming home in a desirable family-friendly neighbourhood. Ideally located just steps from schools, this property is perfect for growing families or anyone seeking a quiet, welcoming community. The functional layout features bright, open living spaces, a separate den that can be used as a home office and a large rec-room with gas fireplace in the lower level perfect for family movie nights, a playroom, or a home gym. Kitchen has newer cabinets. The main floor windows all have new California shutters. The partially fenced backyard with a large deck provides privacy and space for outdoor entertaining, dining or relaxation. Move to one of Ontario's best 4 season living destinations in Collingwood. Georgian Bay is a 6 minute drive. Blue Mountain Village and skiing is only a 15 minute drive. (id:60626)
Royal LePage Locations North
Half Island Point
Three Fathom Harbour, Nova Scotia
Rare opportunity to own 40 acres on the ocean, so close to downtown Dartmouth/Halifax! This undisturbed acreage overlooking the harbour and the Atlantic ocean, is bordered by the cross Canada trail and parkland and has approximately 4,000 feet of ocean frontage, a bit of marshland and a pond and offers exceptional privacy. Can be divided into two residential lots. the property has a right of way from Horseshoe Turn along Terminal Beach Rd, but it is easier to access for viewing by entering the trail from Three Fathom Harbour Road and across the bridge over Rocky Run. The property begins on the other side of the bridge and runs to just before Terminal Beach Road. (id:60626)
Exp Realty Of Canada Inc.
9 Proposed Lot #9 150 Townley Street
Revelstoke, British Columbia
Lot 9 features a nice building site with the best vistas facing south east towards Mt Mackenzie and world famous Revelstoke Mountain Resort. Mt Begbie also peaks through the trees and would look superb from a well placed deck! Welcome to Eagle's Landing, Revelstoke's newest flexible use neighbourhood. Featuring spacious 1 acre lots, Eagle's Landing is the perfect base for your mountain lifestyle. Only minutes from downtown Revelstoke’s boutique shopping, dining and nightlife, and a 10 minute drive to world renowned Revelstoke Mountain Resort, Eagles Landing provides a truly unique blend of fully serviced large lots, incredible views and a central location. Eagle's Landing is also set apart by its RR04.v zoning designation, which is Short Term Rental eligible and also allows for a secondary dwelling unit. With so many options for use, Eagle's Landing is the perfect place to invest in your lifestyle, for revenue, and in Revelstoke's future! Title (id:60626)
Royal LePage Revelstoke
2, 4728 17 Avenue Nw
Calgary, Alberta
Welcome to this well maintained 4 Bed / 4.5 Bath home with 2271 Sq Ft of developed living space, AIR CONDITIONING and a single detached garage in the heart of Montgomery which is arguably one of NW Calgary's most sought after communities with a great location providing easy access to HWY 1 to Canmore/Banff, to Downtown, Shouldice Park, Montalban Park, Canada Olympic Park, Schools, Restaurants, Pubs, Shopping, Public Transit and the Bow River! The main floor features hardwood flooring that flows seamlessly into the living room with a gas fireplace feature wall with built-in shelving, the dining room and modern kitchen with granite countertops, tile backsplash and high quality stainless steel appliances including a Bosch Dishwasher (replaced 2024), Jenn-Air Fridge and Jenn-Air Gas Range. At the rear of the main floor you will find the half bathroom and the private fenced backyard with a BBQ gas line and it also provides access to the detached garage. The upper floor hosts the large primary bedroom retreat with a luxurious 5-piece ensuite bathroom including a dual sink vanity, spacious walk-in closet, a wet bar and a sunny balcony that is perfect for relaxing in the sun after a long day. One level down you'll find the laundry, two more bedrooms and two more full bathrooms including another ensuite bathroom. The basement hosts a family room perfect for movie nights, an exercise space or for entertaining with another wet bar. Adjacent you will find another full bathroom and the 4th bedroom. The mechanical in this home is excellent with a high efficiency furnace and the hot water tank was just replaced in 2022. This is a well maintained home in a great location that is PET FRIENDLY and the low condo fees are only $150/monthly! This home is the definition of pride of home ownership and must be viewed to fully appreciate! (id:60626)
Grassroots Realty Group
77 Walgrove Rise Se
Calgary, Alberta
Beautifully Upgraded, Air Conditioned, 4 Bedroom Home with Developed Basement & South Facing Backyard. Welcome to this thoughtfully designed 4 bedroom, 3.5 bathroom home offering nearly 1,500 sq ft of above ground functional living space, plus over 700 sq ft of recently developed, fully permitted basement space, perfect for families of all sizes. The main floor features a warm and inviting living room with stunning custom built ins, under mount lighting, and an eye catching fireplace that anchors the space. This seamlessly flows into a generous dining area, half bath, a practical mudroom with rear access, and a stylish bright and white kitchen complete with quartz countertops and upgraded stainless steel appliances. Upstairs, you’ll find a spacious primary bedroom with a walk in closet and a private 3 piece ensuite, along with two additional well sized bedrooms, a full bathroom, and a convenient upstairs laundry room. The newly developed basement includes a large recreation room, full bathroom (vanity mirror to be installed), fourth bedroom, and extra storage space. It's also roughed in for a secondary legal suite, offering flexibility for future rental income or extended family living (easily reversible if desired). Enjoy the sunny south facing backyard with a deck and a drive through double garage ideal for extra parking or opening up the yard for shaded gatherings on hot summer days. Located just minutes from the ring road, schools, parks, and shopping, this home offers unmatched convenience in a family friendly neighborhood. Book your showing today! (id:60626)
RE/MAX First
Lot 81 Street D Road
Southwest Middlesex, Ontario
Introducing an exquisite opportunity to own a brand-new, custom-built home that will exceed your expectations. This beautiful to-be-built bungalow, with 1,609 square feet of thoughtfully designed living space, is a true gem. Upon entry, the elegant hardwood flooring throughout the main living areas sets a refined tone, seamlessly blending with the open-concept design. The gourmet kitchen, featuring a large quartz island, offers a luxurious space for both cooking and entertaining. Boasting two spacious bedrooms and two beautifully designed bathrooms, this home is ideal for those seeking the ease of one-level living. With 1,400 square feet of unfinished basement space, you have the perfect opportunity to develop the space as you see fit, whether its a stylish entertainment room or extra bedrooms to accommodate your family's needs. With quality craftsmanship and exceptional upgrades included, this home presents an extraordinary opportunity to own a truly special property. (id:60626)
Nu-Vista Premiere Realty Inc.
85 Pirates Cove Lane
Prince Edward County, Ontario
Waterfront Retreat on Pirate Cove Lane- Off Grid Living in Prince Edward County. Escape to your private slice of paradise with this charming off-grid waterfront cottage in south bay. Offering 100 feet of private & pristine shoreline, calm waters even when the wind is high. The bay provides a setting that allows you to enjoy true waterfront cottage life with your friends and family. Nestled on a well manicured private lane & only 5 other Off Grid properties, this 3 bedroom, 1 bath getaway sits on a beautifully treed lot with views that last forever. Enjoy morning coffee or evening cocktails on the expansive covered deck overlooking the water, or unwind in the rustic barrel sauna just steps from the shore. A private dock makes swimming, kayaking, and sea doo-ing effortless. The main cottage features a cozy interior with a spacious updated kitchen, lovely sitting area, eat in kitchen seating and large windows showcasing the view. A bonus camper provides extra sleeping space for all the visitors. The cottage is powered by a small solar and battery set-up, as well propane for cooking. Additional features include a large wood shed for storage, firepit for starlit gatherings, and the tranquility of a fully off grid lifestyle. This type of property is about getting back to basics and enjoying the stunning views and making memories with your loved ones. (id:60626)
Harvey Kalles Real Estate Ltd.
4070 Confederation Parkway Unit# 4209
Mississauga, Ontario
Rare Corner gem on 42nd floor with 2 large balconies with SW views comes with truly elevated lifestyle experience of the sought-after Grand Residences at Parkside Village. This stunning 2-bedroom, 2-bathroom condo offers a bright and functional layout designed for modern living, complete with expansive floor-to-ceiling windows that frame breathtaking panoramic views of the city skyline and Lake Ontario. The open-concept living and dining area flows seamlessly into a contemporary chefs kitchen featuring granite countertops, stainless steel appliances, custom cabinetry, and a breakfast bar ideal for entertaining or quiet nights in. The spacious primary bedroom includes a luxurious ensuite, while the second bedroom offers flexibility for whole family. Both bathrooms are outfitted with stylish finishes, enhancing the elegant ambiance throughout the home. Step out onto two private balconies and soak in the 42nd-floor views whether its golden sunsets or the twinkling city lights, or CN Tower View, every moment here feels elevated. Located in the heart of Mississauga's vibrant City Centre, this residence is just steps away from Celebration Square, Square One Shopping Centre, Sheridan College, Living Arts Centre, trendy cafés, restaurants, and top-tier transit options including GO, MI Way, and the upcoming LRT line. The building offers 5-star amenities such as a 24-hour concierge, indoor pool, hot tub, fully equipped fitness center, yoga studio, media room, party and games room, rooftop terrace with BBQs, guest suites, and ample visitor parking. Whether you're a first-time buyer, investor, or looking to downsize in style, this condo offers a rare combination of luxury, convenience, and location. Discover a new standard of urban living in the sky Suite 4209 is not just a home, its a lifestyle (id:60626)
Exp Realty Of Canada Inc
120 Oxford Road
Warfield, British Columbia
Situated as the last house on one of the areas prime streets, 120 Oxford Road checks a lot of boxes. This 3 bedroom, 2 bathroom family home is located on a manicured double lot with private deck, underground sprinklers, double garage, and a pile of privacy. A portion of the yard is fenced and provides a safe place for the kids or pets to play. The main floor of the home is perfect for hosting - large dining area that connects the kitchen and the deck, two living areas and a full bathroom. All three bedrooms are located on the upper floor, along with the second full bathroom. The basement has a TV room, utility space to go along with ample storage. Located just a short walk to Warfield Elementary School, Haley Park, and Warfield Centennial Pool, this home is ready for the next family to come along and enjoy all of its great aspects just like this family has. (id:60626)
RE/MAX All Pro Realty
625 - 15 James Finlay Way
Toronto, Ontario
Luxurious, Modern, And Open Concept 2 Bedrooms, 2 Bathroom Unit In The High Demand Project Of Icon Condos With its Own Exclusive Terrace. Upgraded Throughout With Laminate Floors, And Floor To Ceiling Windows With Lots Of Natural Light And An Unobstructed View Of The East From Every Room. This Bright And Spacious 2 Bedroom Comes With An Open Concept Kitchen With A Centre Island To Be Used As Breakfast/Lunch Area With All S/S Appliances. 970 Sqft Private Terrace For Your Family Gatherings. Prime Location Of Keel And 401, Very Conveniently Located Just Off The 401, TTC Transit, Hospital, York University, Yorkdale Mall, Primary & Secondary Schools, Restaurants Within Walking Distance From The Building. 24 Hours Concierge. (id:60626)
Ipro Realty Ltd.
114 Maple Avenue
Barrie, Ontario
MID-CENTURY CHARM IN THE HEART OF BARRIE - BRIGHT, VERSATILE, & FULL OF POTENTIAL! Welcome to this charming mid-century brick bungalow nestled in Barries coveted Lakeshore neighbourhood, right in the energetic heart of the city. Set on a spacious lot on a peaceful, tree-lined street, this home offers exceptional privacy with a stretch of forest between the property and the rear neighbours, and generous green space all around. Just a short stroll to parks, schools, public transit, vibrant dining spots, Bayfield Mall, Centennial Beach, scenic waterfront trails, and all the excitement of the downtown core - youre truly in the centre of it all. Commuters will love the quick 2-minute access to Highway 400, making busy mornings a breeze. The home features timeless curb appeal, a large driveway with ample parking plus bonus space at the rear, and an expansive fenced backyard retreat with comfortable shade from the surrounding trees, and a paved area perfect for entertaining. Inside, enjoy a bright, carpet-free interior with a sun-drenched living room framed by an oversized bay window, a well-planned kitchen with a handy pass-through to the living area, and three generous bedrooms anchored by a full 4-piece bath. The basement delivers major versatility with a separate entrance, multi-purpose rec room, den, 3-piece bath, and laundry area, providing excellent in-law suite potential. Whether youre buying your first house, planting roots, or adding to your portfolio, this standout #HomeToStay in the hub of Barrie is one you dont want to miss! (id:60626)
RE/MAX Hallmark Peggy Hill Group Realty
243 Evansborough Way Nw
Calgary, Alberta
Welcome to this charming family home nestled in the heart of Evanston, this thoughtfully designed home offers a blend of modern style, comfort, and convenience. With spacious living areas and well-appointed features, this residence is perfect for families seeking both functionality and warmth.Step into an inviting foyer that sets the tone for the rest of the home. The open-concept living room offers an ideal space for relaxation and entertaining, seamlessly connected to the stylish dining area. The beautifully designed kitchen features ample cabinetry, sleek countertops, and premium appliances, perfect for culinary enthusiasts. A conveniently located two-piece bath completes this level.Welcome to the upstairs, the primary bedroom serves as a peaceful retreat with its private ensuite bath, designed with contemporary finishes. Two additional bedrooms offer versatile space for family members or guests, accompanied by another full bath to ensure convenience.The fully finished basement includes a functional kitchen, a spacious bedroom, and a three-piece bath.Situated in the vibrant Evanston community, this home offers access to a wealth of amenities that make daily living effortless. Enjoy scenic walking trails, playgrounds, and nearby Nose Hill Park for outdoor recreation. Evanston is home to excellent educational institutions, making it ideal for families. Convenient access to shopping plazas, grocery stores, and local restaurants ensures everything is within reach. Well-connected by public transit and major roadways for easy commuting to downtown Calgary. Evanston fosters a strong sense of community with local events, markets, and family-friendly activities.This home is a true gem, combining modern conveniences with the warmth of a welcoming neighborhood. Don't miss your chance to own one of NW Calgary's most desirable communities. (id:60626)
Exp Realty
114 Maple Avenue
Barrie, Ontario
MID-CENTURY CHARM IN THE HEART OF BARRIE - BRIGHT, VERSATILE, & FULL OF POTENTIAL! Welcome to this charming mid-century brick bungalow nestled in Barrie’s coveted Lakeshore neighbourhood, right in the energetic heart of the city. Set on a spacious lot on a peaceful, tree-lined street, this home offers exceptional privacy with a stretch of forest between the property and the rear neighbours, and generous green space all around. Just a short stroll to parks, schools, public transit, vibrant dining spots, Bayfield Mall, Centennial Beach, scenic waterfront trails, and all the excitement of the downtown core - you’re truly in the centre of it all. Commuters will love the quick 2-minute access to Highway 400, making busy mornings a breeze. The home features timeless curb appeal, a large driveway with ample parking plus bonus space at the rear, and an expansive fenced backyard retreat with comfortable shade from the surrounding trees, and a paved area perfect for entertaining. Inside, enjoy a bright, carpet-free interior with a sun-drenched living room framed by an oversized bay window, a well-planned kitchen with a handy pass-through to the living area, and three generous bedrooms anchored by a full 4-piece bath. The basement delivers major versatility with a separate entrance, multi-purpose rec room, den, 3-piece bath, and laundry area, providing excellent in-law suite potential. Whether you’re buying your first house, planting roots, or adding to your portfolio, this standout #HomeToStay in the hub of Barrie is one you don’t want to miss! (id:60626)
RE/MAX Hallmark Peggy Hill Group Realty Brokerage
73 Montague Street
Lunenburg, Nova Scotia
Circa 1885 Character Home in the Heart of Historic Lunenburg. Ideally located on Montague Street in Lunenburg, a UNESCO World Heritage Site, this charming two-storey, hipped-roof home features distinctive round-headed Roman windows and timeless appeal. Surrounded by restaurants, shops, art galleries, and other historic homes, its just steps from Lunenburgs vibrant harbourfront home to the iconic Bluenose II, sailboats, fishing vessels, and dories. In the same family since 1938, the property is zoned General Commercial, offering the flexibility to continue as a cherished family residence or explore a live/work opportunity. A number of original period details remain intact, including crown mouldings, plaster medallions, beautiful wood floors, and hot water radiators. A welcoming and spacious hallway leads to elegant living and dining rooms, separated by French doors. The main level also features a cozy family room, a bright eat-in kitchen, and a convenient powder room. Upstairs, youll find three generously sized bedrooms and a full bathroom, with lovely harbour views from this level. A walk-up attic offers ample natural light and further potential. The private, sheltered back garden is an inviting retreat, featuring a ground-level deck, perfect for morning coffee or al fresco dining. The basement has good ceiling height, laundry facilities, storage space, and direct access to the attached garage and driveway. This is a rare opportunity to own a piece of Lunenburgs rich architectural heritage, whether as a home, a business, or both. (id:60626)
Keller Williams Select Realty (Lunenburg)
602 1090 Johnson St
Victoria, British Columbia
Experience elevated urban living in this stunning 6th floor, 2bd/2ba condo at the Mondrian, a meticulously managed concrete and steel building close to downtown. Natural light streams into the bright, open-concept living area with ocean glimpses and mountain views. The kitchen features sleek stainless steel appliances and ample storage. Enjoy the convenience of in-suite laundry, a private balcony for your morning brew and thoughtfully separated sleeping quarters. The primary bedroom offers a private ensuite, while the second bedroom adapts perfectly for guests or a dedicated home office. Peace of mind comes standard with a resident caretaker, secure underground parking, bike storage & a storage locker. This pet-friendly building welcomes all furry friends of any size, making it perfect for professionals, retirees, students or savvy investors. Steps from shops, restaurants, nightlife & Victoria's iconic Inner Harbour, this is your chance to embrace the best of vibrant downtown living. (id:60626)
Rennie & Associates Realty Ltd.
7668 St Peters Rd
Morell, Prince Edward Island
Every community has that one property that everyone knows, the one that stands out due to its unique design features, curb appeal and attention to detail. In Morell, PEI, 7668 St Peters Rd is one of those homes! Standing proud at the heart of the community, it is not just a home, it is a statement. Where classic charm and modern finishes come together to create a harmonious living experience. The layout of the home lends itself to a multitude of options, from multi generational living to home based business and retail. Sitting on a double corner lot, you can start your day by enjoying morning coffee of the European inspired front terrace and end it in the privacy of the covered & screened back deck while enjoying the sounds of the evening. As you walk in the front door, you will be overcome by the original hardwood floors and woodwork that flow throughout the home. The main floor living room, formal dining and kitchen are generously sized and flow seamlessly into the gorgeous mezzanine and library beyond. This spacious home offers 5 bedrooms, 1.5 baths and opportunity abound in the shop space that comes complete with an operational walk in cooler - once the local butcher and meat shoppe. With many upgrades in recent years, including plumbing, heating, electrical, roof, and more, this home is a testament of time and community. Ready to be viewed at a moment's notice, don't miss your chance at this iconic home. (id:60626)
Royal LePage Prince Edward Realty
1179 Simcoe Street S
Oshawa, Ontario
Legal Duplex, Currently Both Tenanted. Great Investment Opportunity! Tenants Can stay. 24 Hours Notice Prior To Any Showing, Prime Location! Walking Distance To Parks, Schools, And Shopping! Minutes To 401& 407! Buyer Agents Verify All Measurements. (id:60626)
Smart Sold Realty
599 West River Road
Grand-Sault/grand Falls, New Brunswick
Welcome to 599 West River Road in Grand Falls NB. A spacious and elegant home in a peaceful, bilingual rural setting, perfect for families, professionals, or anyone seeking comfort, space and flexibility. Some of the highlights include : Chef's kitchen with high-end appliances, Formal dining room & large family room with wet bar, bright sunroom overlooking a beautifully landscaped backyard, private go-kart track and access to scenic walking trails on the property. This home also has a space with potential for a guest suite or mortgage helper. Steps from the NB Trail and St John River - Enjoy year-round outdoor fun like hiking, snowmobiling, and kayaking. Whether you are working from home, entertaining, or looking for extra space, this home delivers luxury and lifestyle flexibility. Call today to book a viewing and discover all that 599 West River Road has to offer! (id:60626)
Keller Williams Capital Realty
510 Wolf Willow Boulevard Se
Calgary, Alberta
Welcome to this brand-new, beautifully upgraded home offering over 2,500 sq ft of thoughtfully designed space, including a fully legal 2-bedroom basement suite with a private side entrance. Ideal for multi-generational living or rental income. The main floor features a bright, open-concept layout with luxury vinyl plank flooring and large windows. The heart of the home is the gourmet kitchen, complete with quartz countertops, a large island with seating, stainless steel appliances, modern cabinetry, and a rare pantry for added storage. A central dining area connects seamlessly to the spacious front living room, making this the perfect space for entertaining. A half bathroom and rear mudroom complete the main level. Upstairs, the primary bedroom includes a large walk-in closet and a spa-inspired 4-piece ensuite with dual sinks and an oversized glass shower. Two additional bedrooms, a bonus/flex room, upper-level laundry, and a full 4-piece bathroom complete the second floor. Downstairs, the legal basement suite adds incredible value, featuring 9-foot ceilings, a kitchen with stainless steel appliances, laundry, a 4-piece bathroom, and two bedrooms. Whether you use it for extended family or rental income, this legal suite offers flexibility, opportunity and privacy! Move-in ready with upgraded custom blinds, and recent rear and front grading, making it easy to create your own outdoor dream space. Designed for today’s lifestyle, this incredible home truly has it all design, space, income potential, and location. Book your private showing today! (id:60626)
Real Broker
31 Lambs Lane
Clarington, Ontario
Quiet north end location! Spacious detached bungalow with 4-car parking and a large fenced yard. Upper level features a bright living room with a bay window, 3 bedrooms, kitchen, breakfast area and 4-piece bath. Separate entrance to basement includes 1 bedroom, large living room with a fireplace, kitchen and a 3-piece bath. Shared laundry. (id:60626)
Sutton Group-Heritage Realty Inc.
416 Woolwich Street
Waterloo, Ontario
Prime Vacant Lot in the Lexington Area, a stone's throw away from Old Kiwanis Park! Discover the perfect opportunity to build your custom home in one of Waterloos most desirable neighbourhoods! This spacious vacant lot is ideally situated at the corner of Woolwich Street and Lexington Crescent in Old Kiwanis Park, offering a rare chance to create your dream residence in a mature, established community. With both water and sewer services already in place from Woolwich Street, and hydro and gas at the lot-line, this property is ready for your new home. Enjoy the convenience of a prime location close to parks, trails, top-rated schools, shopping, and easy access to major roadways. Don't miss this exceptional opportunity to build a custom home tailored to your lifestyle in a sought-after Waterloo neighbourhood! (id:60626)
Chestnut Park Realty(Southwestern Ontario) Ltd
#48 1304 Rutherford Rd Sw
Edmonton, Alberta
Welcome to the Exclusive Pivot in Rutherford. This immaculate unit with rooftop patio, heated 4 car Garage 31' deep x 20' wide is simply STUNNING! The open concept 2nd level is your entertainment zone, with an upgraded kitchen with quartz countertops, waterfall island, open to your dining and living room areas, with expansive windows fill the space with natural light all day, but enjoy your privacy with custom window coverings. Enjoy morning coffee on your deck which faces the walking trails accessible from your backyard. Built in desk area and powder room complete this level. The 3rd floor includes a dual primary set up with 2 spacious bedrooms with ensuite bathrooms, closet space plus a convenient laundry area. At the top is your 700 sqft rooftop terrace with duradek flooring, pergola, NG connection, hose Bib, and storage room. Your private oasis, whether you are hosting friends for a barbecue, enjoying sunrise yoga, or sipping a glass of wine - this space will be where you want to be. (id:60626)
Century 21 Masters
1800 Vernon Street
Lumby, British Columbia
An excellent opportunity awaits investors or developers with this 1.75-acre bare fully serviced parcel, perfectly positioned for industrial or commercial development. Great street exposure being right next to the new Tim Horton's and Esso Gas station on HWY 6 / Vernon Street in quickly growing Lumby, BC, just 20 minutes from Vernon. Lumby has seen a surge in growth since Covid with many young families moving here from larger centers. (id:60626)
RE/MAX Vernon
62 Baker Street
Guelph, Ontario
These three commercial condos at 60-64 Baker St. occupy the front half of the main floor of this marquis residential condo building you will recognize. Located in Guelph's downtown core right across the street from what has been touted as Guelph's largest and most economically transformative downtown development since the 1860’s - including over half a billion dollars in residential condo development and a new main library. As the Guelph population increases and the downtown area continues to be gentrified at its projected rate, this primely located building could prove to be an exceptional investment. Foot traffic will definitely ramp upwards with the introduction of more commercial frontages and parking facilities along Baker St & with the thousands students in the area from brand new campus of Conestoga College moving Downtown in the next 24 months. The three condos are individually listed but all three could be purchased together (5,180 sq. ft.) should the right buyer decide to position their business idea in this prime location. With the flexible zoning there are 3 great size choices with plenty of amazing opportunities within this fully accessible square footage for law firms, accountants, dentists, doctors, veterinarians, optometrists, osteopaths, and plethora of other uses . The list prices here are very reasonable... buy one buy or buy all three! Book an appointment today to chat about the best fit for your business and its growth trajectory! Let's make it happen!! (id:60626)
Coldwell Banker Neumann Real Estate
900 Dufferin Street
Toronto, Ontario
Rare opportunity in Dufferin Mall food court! 10+ years famous franchise! Newly renovated professional kitchen! Low rent, over $1m cash flow. Turn-key business. Super busy location, within walking distance of schools, office buildings, and the Dufferin subway station. (id:60626)
Bay Street Group Inc.
202 Ellen Street
North Perth, Ontario
Custom Built Bungalow (2018) by the current owners with emphasis on QUALITY and DETAIL. WAIT TILL YOU SEE THIS ONE!!! Finished TOP TO BOTTOM with 4 large bedrooms all with closets, high ceilings on main floor and lower level, Primary bedroom with double closet and private ensuite and Fully Finished basement with Rec Room. IN FLOOR HEAT throughout the main floor, lower level AND Garage PLUS Natural Gas Furnace with AC. You will LOVE the huge open concept GOURMET kitchen with quartz counter tops, large island that seats 5, solid wood custom kitchen cabinets with loads of storage and separate coffee bar area. This home is sure to impress with carpet free main floor and basement, easy to clean quality flooring, built in speaker system in house with separate system in garage (main components included for both), water softener, water heater, RO System (all owned). Walk out from the kitchen to a beautiful composite balcony with natural gas BBQ with direct hook up (included). Enjoy bright, open living spaces with high ceilings, large living room with big windows and open office nook area. The current owner meticulously designed and built this home and has spared no expense on details like the solid metal spindles along the open staircase, beautifully appointed entry door and upgraded building materials used. WAIT...THERES MORE....The 2+ car garage features epoxy HEATED floors, 2pc bathroom, laundry area and is fully insulated ready for your handy projects or ready to store your toys! This home offers rare qualities including the quality of the build that you wont easily find in other bungalows! (id:60626)
Keller Williams Home Group Realty
3406 - 805 Carling Avenue
Ottawa, Ontario
Imagine waking up on the 34TH FLOOR where your SOUTH FACING view serves UNREAL PANORAMAS of Dow's Lake, the Arboretum, and experimental farms. BAM, its all yours! Sunsets, summer fireworks, and ALL DAY SUNSHINE turn your windows into Ottawa's MOST SPECTACULAR SHOW, TRULY PRICELESS. Inside, this RARE, just shy of 800 SQ FT gem has nearly PERFECT SQUARE layout with ONE BEDROOM plus a HUGE DEN, basically a second bedroom or home office. The OPEN KITCHEN rocks sleek two tone cabinets, LUXE QUARTZ COUNTERS, and a killer island ready for breakfast bar hangs. You get TONS OF STORAGE, 9 FOOT CEILINGS, and FLOOR TO CEILING WINDOWS flooding the space with light and those HEART STOPPING VIEWS, plus a VIP-BOX-SEAT OF A BALCONY wrapping you in LAKEFRONT MAGIC for sunset sips or fireworks. Step outside and you're SMACK IN THE HEART OF OTTAWA! The LRT is RIGHT THERE for effortless city zipping, while Commissioners Park, Dow's Lake itself, and the buzzing flavours of Little Italy are literally STEPS FROM YOUR DOOR. Need the Civic Hospital? Craving a walk through the Experimental Farms? Yearning for trails? All just MINUTES AWAY. Plus, you've got QUICK ACCESS to Highway 417, the Downtown core, the charming Glebe, and Carleton University. EVERYTHING AMAZING is practically your neighbour! This location isn't just convenient, it's your GOLDEN TICKET to living Ottawa's BEST LIFE. THIS VIBE, THIS VIEW, THIS LIFESTYLE? You DESERVE it, DO NOT MISS OUT! (id:60626)
Sutton Group - Ottawa Realty
5 Patricia Drive
Portugal Cove - St. Phillips, Newfoundland & Labrador
Welcome to this stunning, move-in-ready multi-level home nestled on a private, tree-lined half-acre lot in one of the area’s most desirable neighborhoods. Built in 2023 and thoughtfully upgraded since, this 4-bedroom, 2.5-bath residence offers over 2,500 sq. ft. of beautifully finished living space, perfect for families, professionals, and anyone seeking modern comfort with room to grow. From the moment you arrive, you’ll be impressed by the home’s sleek modern exterior, clean lines, and quality craftsmanship. The paved driveway offers parking for 10+ vehicles and leads to a 20x30 detached garage—ideal for storage, hobbies, or a workshop. Step inside the main level to discover a bright, open-concept layout with soaring vaulted ceilings, large windows, and high-end finishes throughout. The stylish kitchen features a large island, ample cabinetry, and a mini-split system for year-round comfort. The adjoining living and dining areas are perfect for entertaining or relaxing with family. Upstairs, you’ll find three spacious bedrooms and a well-appointed main bath. The primary suite is a true retreat, complete with a walk-in closet and a luxurious ensuite boasting a custom tile shower, soaker tub, and double vanity. The lower level offers convenient access to the attached garage, a half bath with laundry, and a bright above-ground family room. The fully developed basement—added by the current owners—features a large 4th bedroom with its own walk-in closet and a rec room, ideal for a home theater, gym, or playroom. Outside, enjoy a fully landscaped backyard oasis with a private patio area perfect for summer BBQs and relaxing evenings. Recent updates include topsoil and hydroseeding on the front and side yards, just completed. Surrounded by mature trees and with no shortage of outdoor or indoor space, this home is a rare find offering privacy, versatility, and tremendous value in a growing neighborhood. Sellers Direction for July 7th at 7-11PM. Listing Agent is Vendor. (id:60626)
Exp Realty
Ph14 12320 222 Street
Maple Ridge, British Columbia
Top-floor corner unit in the heart of Maple Ridge! This move-in ready penthouse features a bright open layout, modern kitchen with quartz countertops, full-size stainless steel appliances, vinyl flooring, LED lighting, and individually controlled A/C. Enjoy 3 spacious bedrooms, high ceilings, 2 side-by-side parking stalls, and a storage locker. Steps to restaurants, groceries, parks, schools & theatres, plus quick access to Hwy BC-7 & Golden Ears Way. Rentals allowed. 1 pet welcome with no size, breed, or height restrictions. Stylish, spacious, and central, this one checks all the boxes! (id:60626)
Stonehaus Realty Corp.
101 15111 Russell Avenue
White Rock, British Columbia
Welcome to Pacific Terrace! This Beautiful Two level End unit condo features 2120 sqft 3 Bed + 3 Bath located in the heart of White Rock. Recently Renovated with all New Hardwood flooring throughout, Fresh New Paint, Light Fixtures. Large open floor plan with gorgeous kitchen cabinets, granite counters w/breakfast bar. Laundry room with lots of storage. Large in-suite laundry with storage, powder room and One Bedroom On the Main. The Upper Level offers a loft(workspace), Spacious Master with Ensuite, Third Bedroom. Lovely unit with lots of natural light and Ground Floor Walk-out with Patio and quick access to surrounding shops and transit. Heat, Gas & Hot Water Included. Indoor Pool, Steam Room, Hot Tub, Exercise Center, Penthouse lounge area with roof top terrace, Bike Room. Must see! (id:60626)
RE/MAX City Realty
97 Garfield Avenue S
Hamilton, Ontario
Outstanding investment opportunity in Hamilton's growing Stipley market! This fully tenanted 2.5-storybrick duplex demonstrates strong rental performance with proven income potential. Currently generating$4,212 monthly revenue ($2,116 main floor, $2,101 upper unit), both units secured with quality tenants. Recent capital improvements include 2018 AC installations in both units, energy-efficient LED lighting throughout, and a widened driveway accommodating two vehicles. Separate entrances and individual laundry facilities. With its prime location near Main St E and extensive renovations, this turnkey property offers immediate cash flow and strong appreciation potential in Hamilton's expanding real estate market. (id:60626)
Royal LePage Your Community Realty
316 595 Pandora Ave
Victoria, British Columbia
Welcome to this awesome 2-bedroom, 1-bathroom corner unit, perfectly positioned in the heart of downtown Victoria. Boasting a west-facing balcony a treed & character building outlook. This home is graced with lots of natural light felt throughout the thoughtfully designed open-concept space w/9ft ceilings. The kitchen & bath feature quartz countertops & stainless appliance pkg . Enjoy the convenience of in-suite laundry, on-floor storage locker, and a dedicated parking stall, while the concrete and steel construction ensures durability and peace of mind. This well-appointed building offers fantastic amenities, including bike storage, a common lounge and gym. Just steps from Victoria’s Inner Harbour and the iconic Chinatown, you’ll be surrounded by some of the city’s best cafés, restaurants, and shops. Don’t miss this opportunity to own a bright & stylish home in one of Victoria’s most sought-after neighbourhoods! (id:60626)
Macdonald Realty Victoria
1143 Sherwood Forest Road
Bracebridge, Ontario
Welcome to your dream enchanting home/cottage on the Muskoka River. 15 min to Bracebridge. Immaculate & Turn-Key. 2 Bedroom Viceroy with vaulted pine ceiling, hardwood floor, drilled well, and main floor laundry. Lots of living space with an open concept design, and bright sunroom. Overlooking the peaceful & idyllic water view. Level Lot. Well-treed and year-round accessible. (id:60626)
Royal LePage Terrequity Realty

