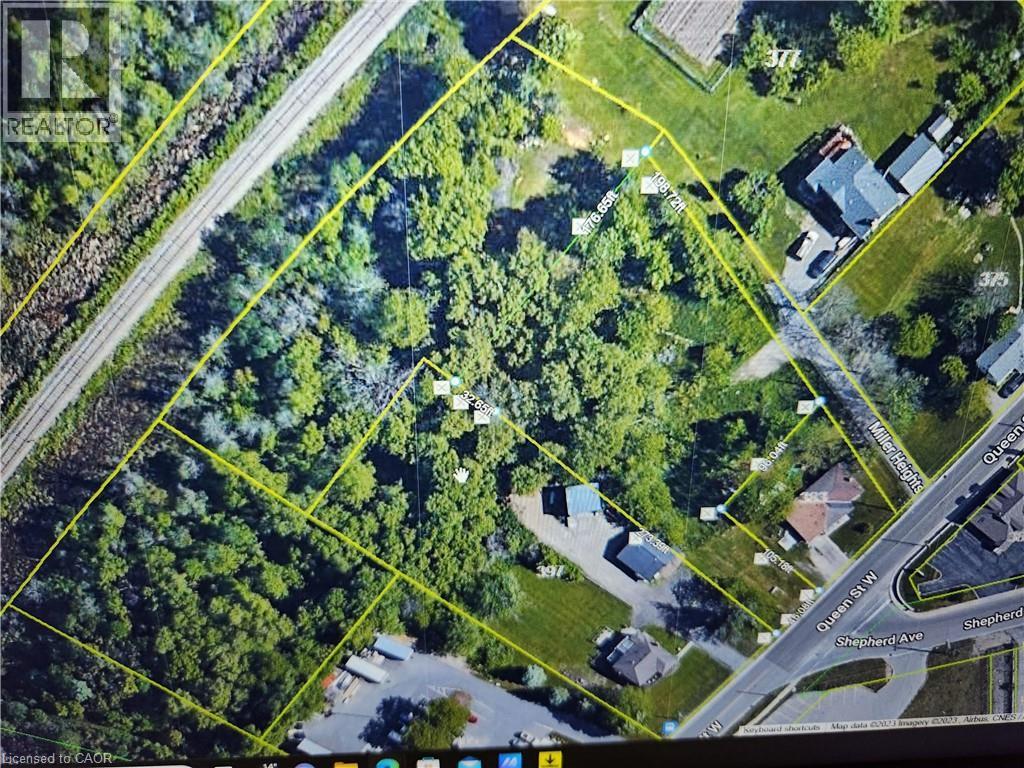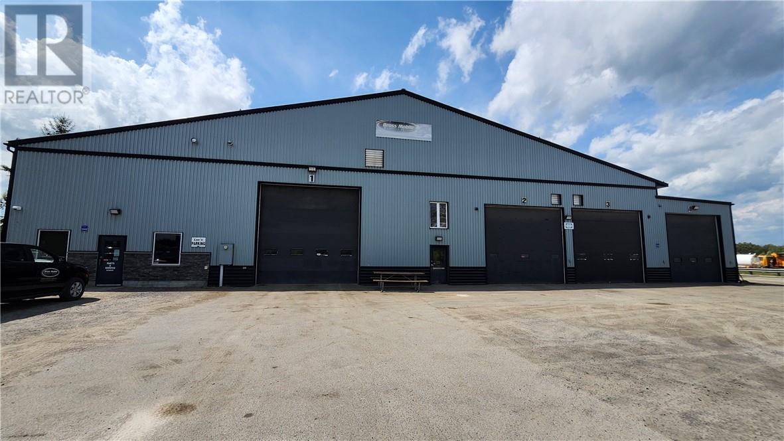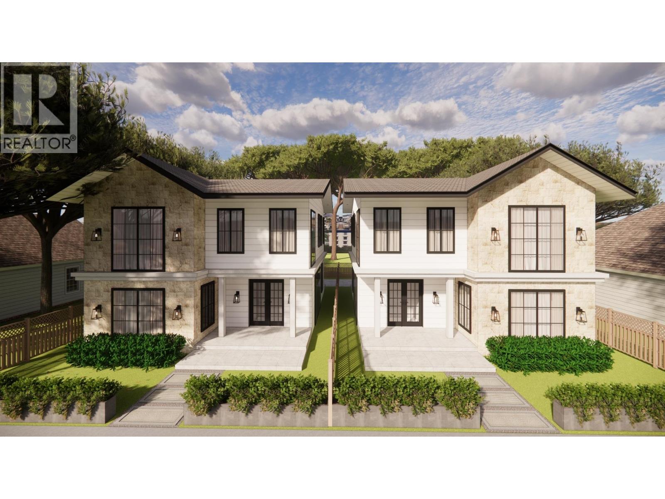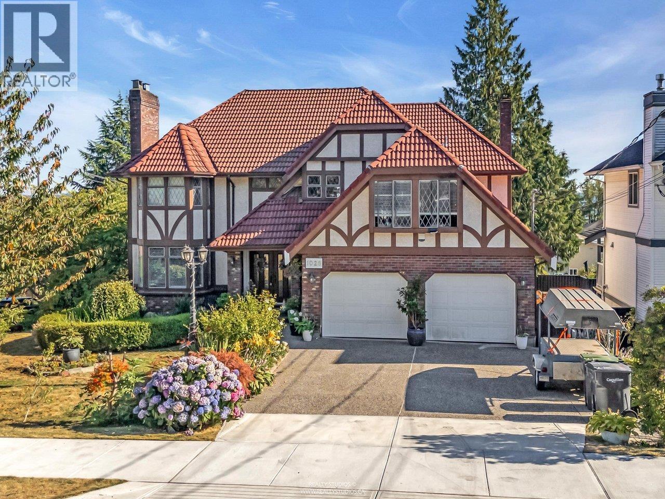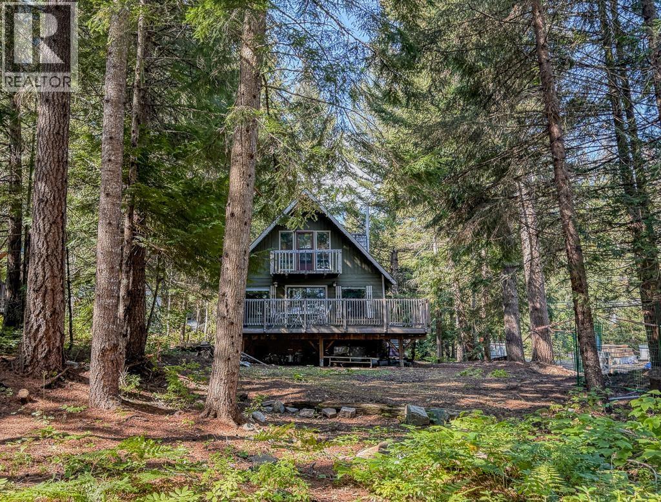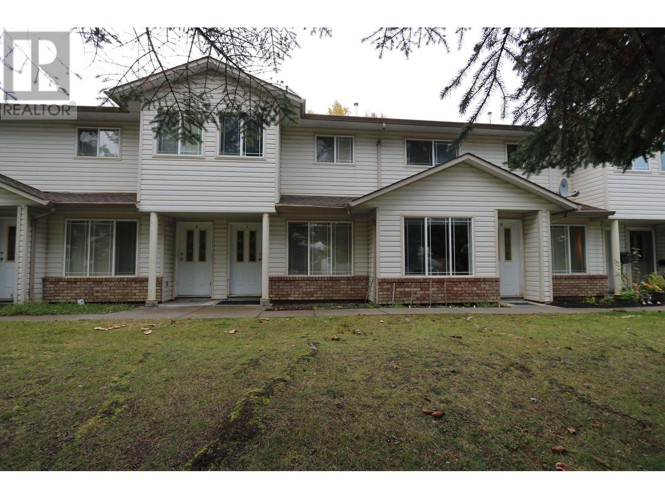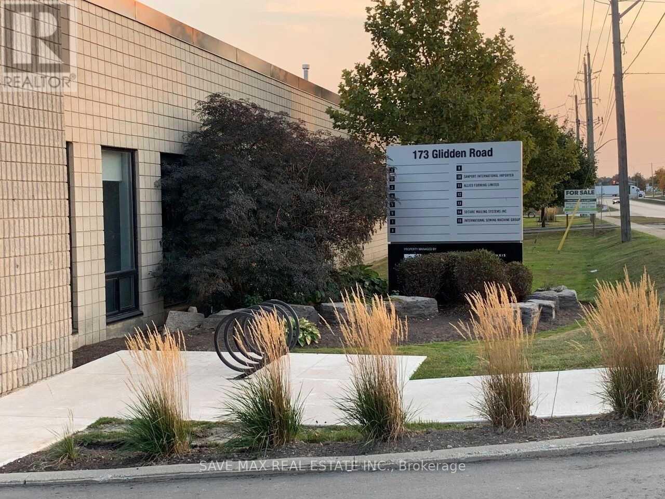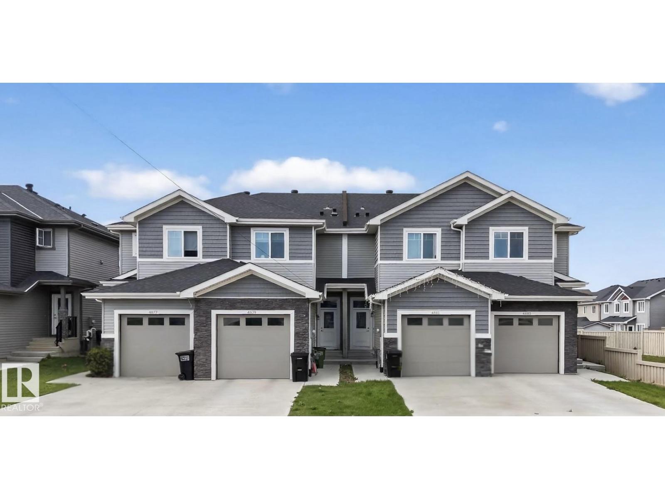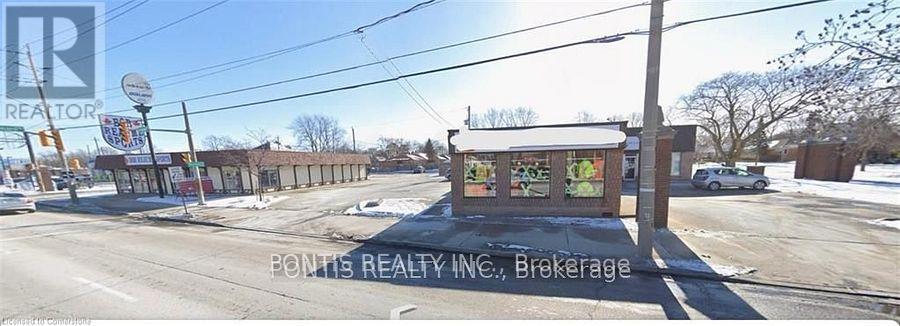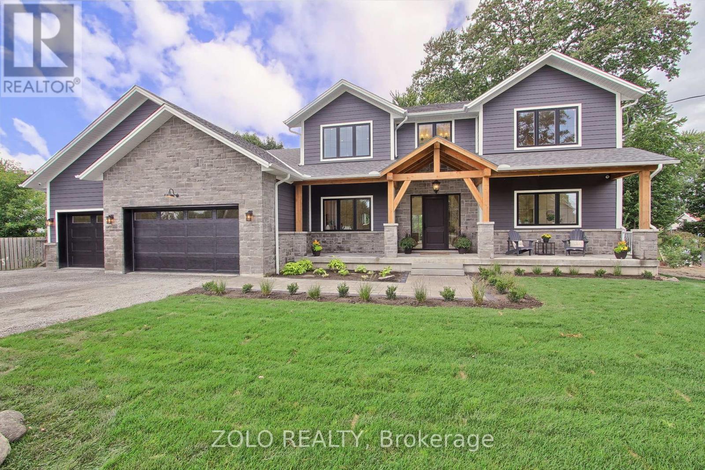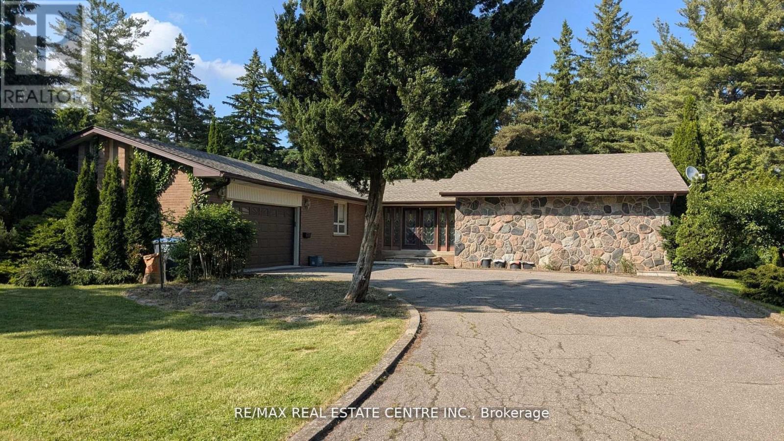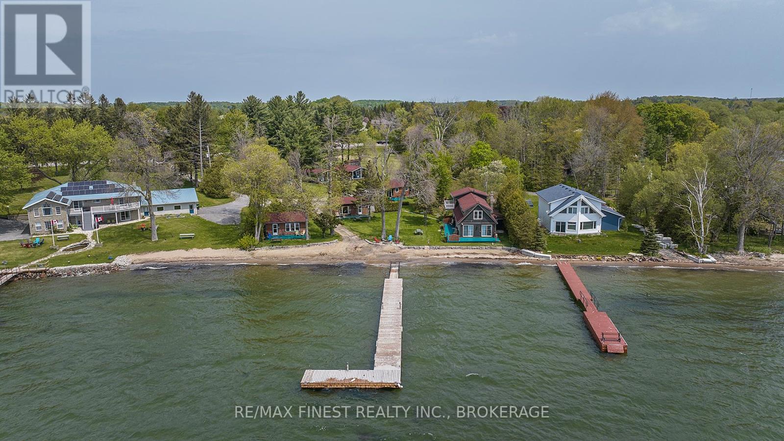N/a Queen Street W
Cambridge, Ontario
A Rare find 1.57 Acres overlooking the Speed River Riverlands with a multi unit RM4 zoning. Walk to nearby shopping or explore Cambridges Hespeler downtown. Easy access to HWY 401 & HWY 24. This area is currently experiencing new multi unit developments. A great stand alone potential development site or consider a larger project with available neighbouring properties see # 375 Queen, 383 Queen & 397 Queen. See Selling Agent re history & features of this site. This property had many studies including Environmental many years ago when zoning was changed. (id:60626)
Royal LePage Wolle Realty
710 Vermilion Lake Road
Chelmsford, Ontario
Why are you leasing? Considering building a commercial? avoid expensive leasing costs, avoid dealing with the headaches of building & permits! This very well-maintained approximately 10,000ft² building awaits! Featuring plenty of bays, a wash bay, a hoist bay, clean, fashionable offices, a stock area, a full staff lunch room/kitchen, a full change room with showers & lockers. All sitting on a huge lot offering plenty of space for all parking and storage needs. This attractive building is just minutes away from Hwy 144, so very easily accessible, and just a short 10-minute drive to the great town of Chelmsford. Zoned rural with legal non-conforming status allowing for vehicle repair, vehicle storage, etc. This package has most everything you need for the right business, or the possibility of a change of usage. Come to this property, it will impress (id:60626)
Royal LePage North Heritage Realty
1025 Clements Avenue
North Vancouver, British Columbia
Investors & Builders! STRONG SUBDIVISION potential w LANE ACCESS. Located in the sought after Canyon Heights area, don't miss this leveled 66 x 120 lot. This is a great opportunity to build now, or HOLD for future development. This home features 5 BED/2 Bath, spacious living & dining area, a 400 square ft + wrap-around deck on the main floor, and is equipped with a MORTGAGE HELPER to help generate strong cashflow! Close to Canyon Heights Elementary & located in the Handsworth Secondary School catchment. Only a short drive to Edgemont Village - this is a property you don't want to miss! (id:60626)
Royal LePage West Real Estate Services
Trg The Residential Group Realty
1028 Dansey Avenue
Coquitlam, British Columbia
Welcome to this charming Tudor-style home with stunning south-facing views of the Fraser River! This 4700 square ft home offers both elegance and functionality, featuring a grand foyer with a spiral staircase. Upstairs, you'll find 4 spacious bedrooms, including a master suite with a cozy reading area and fireplace. The kitchenfeature granite counters with stainless steel appliances opens to a large family room. The walk-out basement boasts a 2-bedroom suite with separate entry, plus a 1-bedroom suite, perfect for mortgage helpers. With a beautifully landscaped garden, it's ideal for entertaining. Close to shopping, golf, and restaurants, skytrain and highway! (id:60626)
RE/MAX Crest Realty
8232 Alpine Way
Whistler, British Columbia
Easy building lots are harder to find than ever in Whistler! This one is ready for your dream home and sits in a great location on a lot with massive potential. This Alpine Meadows property is a few seconds walk from the bus stop, and a few minutes from the Valley Trail, Westside Mountain Bikes Trails, and Meadow Park Sports Center. An Old Timer 3 bed 2 bath Cabin currently sits on the lot and could potentially be upgraded and rented while designing your dream home, but is past its best use. Remove more trees to open up the incredible views to Wedge and Armchair Mountains! (id:60626)
Engel & Volkers Whistler
1245 Abbott Drive
Quesnel, British Columbia
lnvertors alert: Welcome to 1245 ABBOTT DR (West Quesnel). There are 9 town house units in this complex, each unit has 2 bedrooms and 2 bathrooms with an open concept kitchen, spacious wardrobes and 2 gas fireplaces in every unit, enjoy the comforts of modern living. Located close to all modern amenities, school and shopping center are located nearby. Each unit is approx. 1145 sq. ft. Built in 1996. There are 7 car garages. Roof of the housing complex is approx. 10 years and the roof of the Garage building is 5 years old. Sale Price includes a detached house of 1000 sq ft has 2 bedroom + 1 bathroom with a separate PID (023-638-036). There is a 0.5 acre lot attached - falls under (Uplands land stability). Lot size measurement is taken from tax assessment. All measurements are approx. & all info to be verified by buyer if deemed important. (id:60626)
Maxsave Real Estate Services
8 - 173 Glidden Road
Brampton, Ontario
Incredible Opportunity To Own Your Industrial/Commercial Property., Close To Mississauga, Pearson & Hwy 410 & 403. Ideal for Logistics ,Warehousing, light manufacturing, or e-commerce fulfillment. This clean, efficient warehouse offers a bright build-out, excellent loading area, and flexible space planning. Move-in ready. 2 Access to the Unit from both sides. Ample parking space for the visitors,. Possession can be vacant or leased as per the Buyer's Preferences. Flexible occupancy. Zoning supports a wide range of uses (to be verified with property mgmt). (id:60626)
Save Max Real Estate Inc.
4877/79/81/83 Alwood Pt Sw
Edmonton, Alberta
Excellent investment opportunity in the thriving, family-friendly community of Allard! Four separately titled townhomes, each with a legal basement suite—for a total of 16 bedrooms and 16 bathrooms (4 beds, 4 baths per unit). Each unit includes a bright, open-concept layout, modern finishes, and a single car garage. The main floors offer 3 spacious bedrooms and 3 bathrooms, while the 1-bedroom basement suites provide private entrances and great rental potential. Located near schools, shopping, major highways, and new development, this property is perfectly positioned for strong long-term appreciation and steady cash flow. Ideal for investors seeking a turn-key, income-generating property in a high-demand area. Don’t miss out on this rare multi-family asset in one of Edmonton’s most desirable neighbourhoods! (id:60626)
Exp Realty
4255 4265-4275 Tecumseh Road E
Windsor, Ontario
An amazing Cap rate!!! Welcome to an extraordinary opportunity in the heart of Windsor , an Amazing Boutique Plaza Located in a Busy area in Windsor. A great opportunity . Strategically located on Tecumseh Road. Ample parking, Total covered area is 7600 sqf aprox plus 1000 sqft the Basement is an extra potential Incom basement can be rented for extra with a separate door. All taxes and Measurements are approximate. (id:60626)
Pontis Realty Inc.
27088 Kennedy Road
Georgina, Ontario
Located next to Lake Simcoe, this masterpiece blends cutting-edge construction w/ timeless design. A total of 6800 sqft done right from the foundation and up using ICF (Insulated Concrete Form) technology, offering unmatched energy efficiency, mold/pest resistance, & whisper-quiet comfort. Paired w/ multi-zone hydronic heating & dual-zone cooling systems, enjoy consistent temperatures throughout w/ no more cold corners or overheated rooms. It's sustainable & cost-effective even compared to homes a third its size. 4100 sqft above grade packed w/ designs that elevate everyday living. Here are the Top 5 Features We Love: 1) Breathtaking Great Room: Soaring 20 ft ceilings, a dramatic floor-to-ceiling limestone fireplace, & 16 ft sliding glass doors w/ seamless indoor-outdoor flow perfect for entertaining or unwinding. 2) Dream Kitchen: A 10 ft show-piece centre island, complete w/ gas range, pot filler, quartz countertops & backsplash, walk-in pantry, and built-in stainless steel appliances, overlooking the backyard. 3) Bright & Airy Layout: 10 ft ceilings on the main & 9 ft on 2nd, the open-concept design strikes the perfect balance between spacious & cozy, something rarely found at this price point. 4) Multi-Zone Heating & cooling, because keeping your toes warm & your energy bills low is non-negotiable. 5) Expansive Basement: A warm, dry 2700 sqft lower level w/ 9 ft ceilings, in-floor heating, a 240 sqft cold room, & rough-in for a bathroom. And Bonus Features That Make Life More Fun: Oversized second primary bedroom w/ 4-piece ensuite & walk-in closet | 3-car drive-thru garage w/ direct access to basement | 10" baseboards, 8' doors, & over 100 LED pot lights | Open-concept balcony w/ sitting area | Walk-in linen closet | EV charger rough-in. And. So. Much. More. A Passion project by a top GTA premium builder, unmatched value w/ rare building technologies at a price point that makes sense. *Staging furniture has been removed* (id:60626)
Zolo Realty
2260 Oneida Crescent
Mississauga, Ontario
Spacious Bungalow on an oversized lot in prime neighborhood! Credit Valley Golf and Country Club. Nestled among Muti Million-dollar estate homes! 3 Bedrooms and 3 baths on main floor with an unfinished walk out basement. Master Bedroom 4pc ensuite bath. Main floor family room open concept with fireplace. Sunken Dining Room. Living Room walkout to deck/backyard. Hardwood floors throughout. Spacious eat in kitchen with walk out to deck/backyard. Entry to home from garage. Rough in ready in basement for 2 bathrooms and kitchen. 2 car garage. Main floor 2,796 sq ft. Renovate or build your dream home on a 107 ft lot frontage x 203 deep. (id:60626)
RE/MAX Real Estate Centre Inc.
135 Thousand Islands Parkway
Front Of Leeds & Seeleys Bay, Ontario
A rare commercial opportunity awaits in the heart of the Thousand Islands. Located on a private sandy beach on the St. Lawrence River is Harmer's Cottages. 6 beautiful cottages plus a main 2-storey house situated on over 2 acres of well maintained grounds and breathtaking waterfront. The main building has been updated and is equipped with an office, 3 bedrooms, 2 bathrooms, and stunning views from all angles. Each adorable cottage has 2 bedrooms, 1bathroom, its own unique charm, and plenty of space to enjoy the serenity of riverfront cottaging. Each cottage comes with a private deck, deck chairs, BBQ, and picnic table. Additionally, this lovely beachfront property has a dock and clean, clear water perfect for swimming and water activities. Make your Thousand Islands dream a reality. (id:60626)
RE/MAX Finest Realty Inc.

