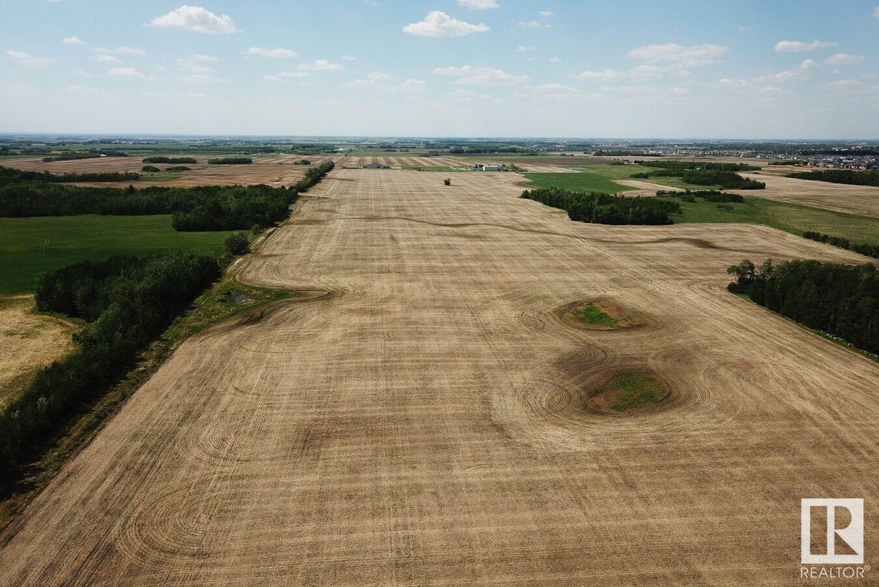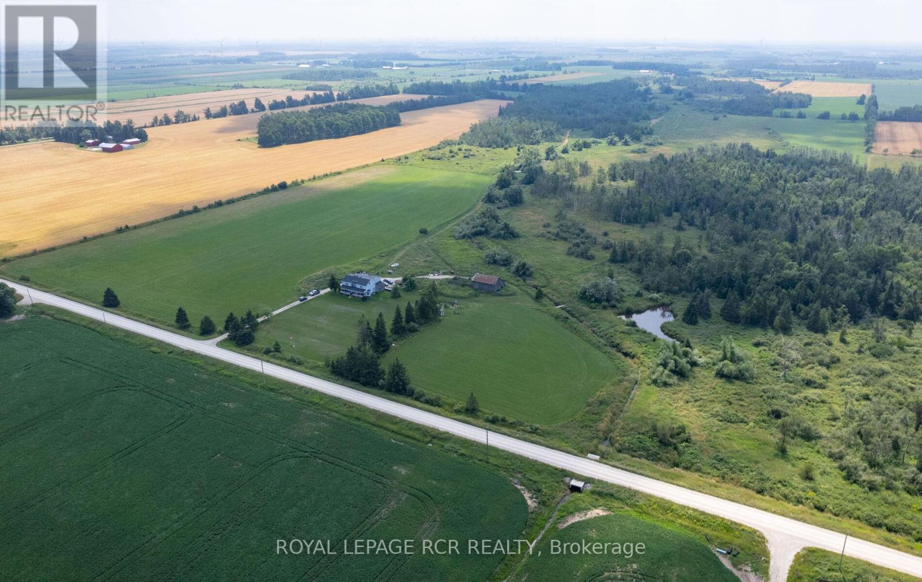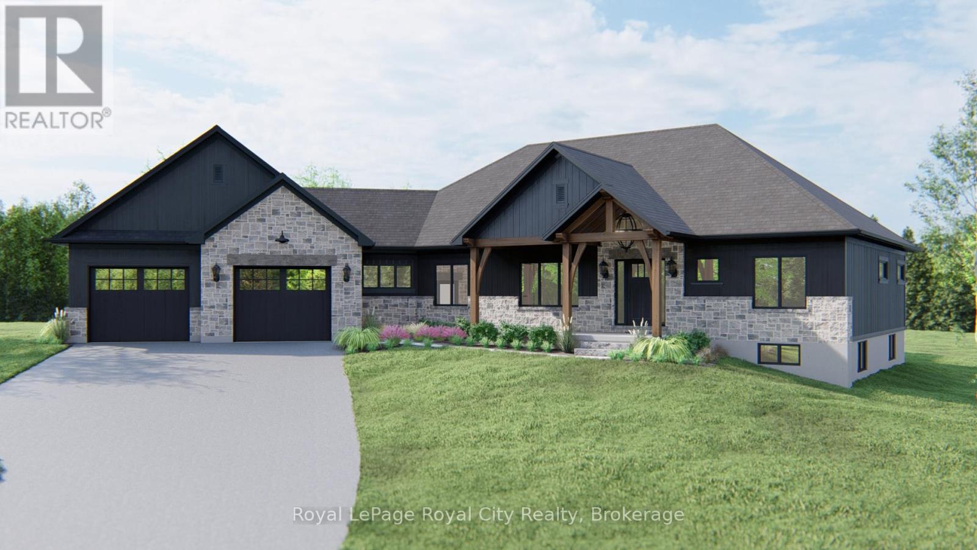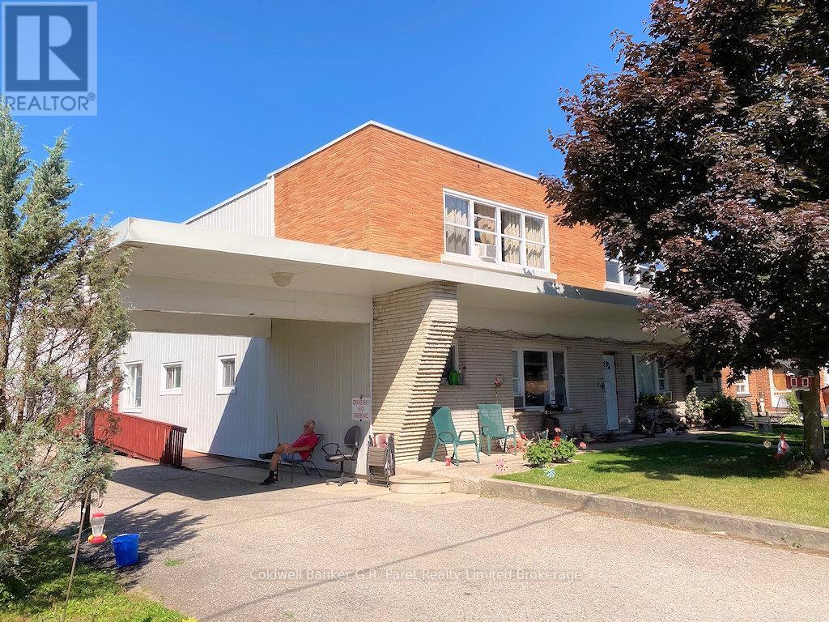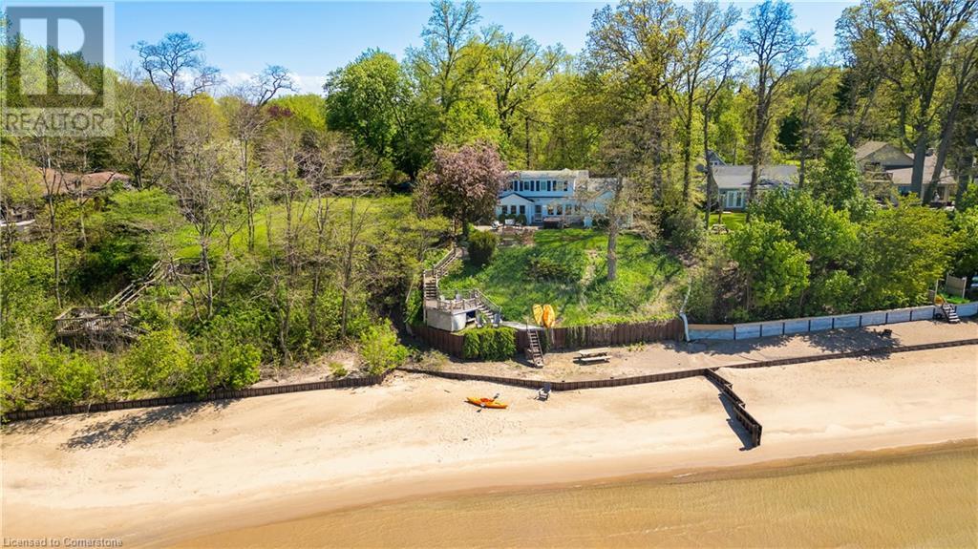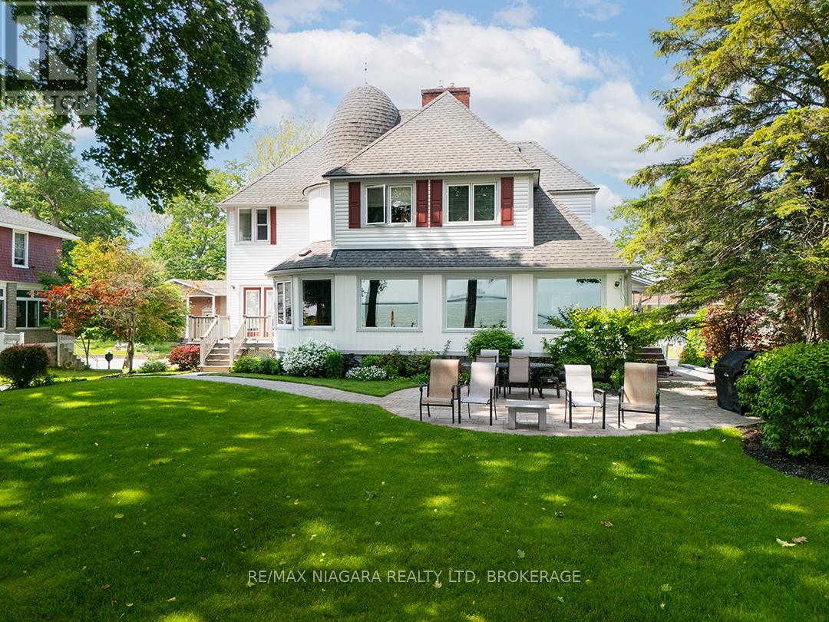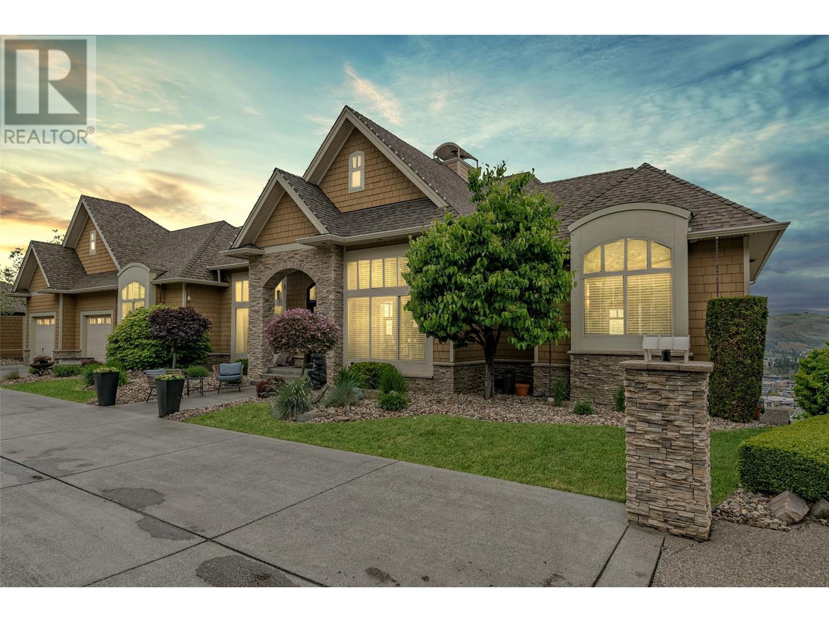W4 R24 T49 S18 Se
Rural Leduc County, Alberta
Amazing Opportunity to have 73.86 Acres of Prime Development Land, or to build your DREAM ACREAGE, or to hold and Rent out the land for future planning. located just 2 minutes South of the Robinson Development of Leduc on RR245. This Land is ready for your ideas. there is a Future Major Road Way Slated to come to the north part of the property! West of This land you already have infrastructure which includes a church and school. Leduc is Growing at a rapid pace, with all the future and on going development in the area including the Discovery Business Park and the Premium Outlet Collection Centre at the Edmonton International Airport, The Ford Plant, Amazon and the new Spine Road that has already started. Do not wait and miss this opportunity. Adjoining 130.10 Acres are also available see MLS number E4415240 (id:60626)
Exp Realty
39b Poyntz Street
Penetanguishene, Ontario
8000 s.f. building - Seller making application to rezone to permit 16 apartments in the existing building. Existing house will be severed and detached from the building and not included in purchase price. Great opportunity to renovate and add onto the existing structure for income producing multi-residential building in great location just off Hwy 93/downtown Penetanguishene, with views of Georgian Bay. Or buy to run as existing 23 room retirement home, without the currently attached house, garage and shop (all to be severed off). (id:60626)
Ed Lowe Limited
12782 228a Street
Maple Ridge, British Columbia
WOW!!! Truly a 1-Of-A-Kind Home located in the heart of Maple Ridge!! This Beautiful Basement Entry Home is just over 10 years old and features an Open Modern Floor Plan with Large Kitchen, Extensive Molding Work, Gas Range, Huge Island, Quartz Counter Tops, Gas Fireplace, Security System, Central Vacuum, AIR CONDITIONING, Heated Concrete Crawl Space, 200 AMP SERVICE & more! Your Basement is Fully Finished with a LEGAL 1 BEDROOM SUITE (not currently rented) perfect for Teenagers, Family or a MORTGAGE HELPER!! Outside features a Fully Covered Deck area & Fully Covered Patio Area (both with Gas Lines), Fully Fenced, Fully Landscaped Front & Back & TONS OF PARKING with your Double Garage, Oversized Driveway, RV PARKING Area with Swing Gate & DETACHED SHOP with Power! (id:60626)
Stonehaus Realty Corp.
238222 4th Line Ne
Melancthon, Ontario
Don't delay in checking out this 100 acre property located north of Shelburne, close to paved road and easy access to Highway 10. Set amid a community of thriving agricultural activities, this property offers a combination of workable farmland and mixed bush. This is a good opportunity to invest in this growing community for your own farm or add it to an existing bank of land. The house has been divided into 2 separate units, each side having 3 bedrooms and 2 bathrooms and 1 fireplace. The House and buildings being sold in 'as is' condition. There are two oil furnaces and 2 oil-fueled hot water heaters, and 1 - 200 amp hydro panel. Please do not enter the property without a confirmed showing appointment with licensed realtor. Area farmer has been harvesting hay on a year to year basis. (id:60626)
Royal LePage Rcr Realty
238222 4th Line Ne
Melancthon, Ontario
Don't delay in checking out this 100 acre property located north of Shelburne, close to paved road and easy access to Highway 10. Set amid a community of thriving agricultural activities, this property offers a mix of workable farmland and mixed bush. This is a good opportunity to invest in this growing community for your own farm or add it to an existing bank of land. The house has been divided into 2 separate units, each side having 3 bedrooms and 2 bathrooms and 1 fireplace. The house and buildings being sold in 'as is' condition. There are two oil furnaces and 2 oil-fueled hot water heaters, and 1 - 200 amp hydro panel. Please do not enter the property without a confirmed showing appointment with licensed realtor. Area farmer has been harvesting hay on a year to year basis. (id:60626)
Royal LePage Rcr Realty
23a Gilkison Street
Centre Wellington, Ontario
Here is your chance to own a beautifully crafted, brand-new estate bungalow on a private 1-acre lot, just a short walk from downtown Elora and scenic walking trails. Thoughtfully designed and built by a trusted, family-owned home builder (Wheeler Construction), this home is the perfect blend of rustic charm and modern luxury. The exterior features striking timber frame accents and a tasteful combination of stone and siding that give the home incredible curb appeal. Inside, the spacious open-concept layout is ideal for family living and entertaining. A large great room flows into a designer kitchen with an oversized island, offering seamless access to the covered back deck perfect for enjoying quiet mornings or hosting guests. The home includes an oversized two-car garage, main floor laundry, and a mudroom for added functionality. The private primary suite is a true retreat, complete with a luxurious five-piece ensuite. In addition to three generous bedrooms, there is a dedicated office space that makes working from home easy and comfortable.The price includes both the premium lot and a fully customized family home designed specifically for this property and comes with Tarion Warranty. This is a rare opportunity to build your dream home in one of Ontario's most desirable communities. Don't miss your chance to own a slice of paradise in Elora. (id:60626)
Royal LePage Royal City Realty
2013 Marine Way
New Westminster, British Columbia
An incredible opportunity awaits in the heart of New Westminster! This well-maintained, versatile family home boasts strong bones and outstanding long-term value. Perfectly positioned just steps from the 22nd Street SkyTrain Station, it offers unmatched convenience and connectivity for future residents or tenants. This is more than just a home-it's a transit-oriented investment opportunity. Under the recently announced Bill 47 (Transit-Oriented Areas), the subject property is designated for high-density residential development, with zoning supporting minimum of 20 storeys & 5.0 FSR, making it ideal for a future condo tower or multifamily project (buyer to verify with the City of New Westminster and review the OCP. NEW UPGRADES AC 2023, Laminate Floors & Windows 2nd floor front) 2022. (id:60626)
Faithwilson Christies International Real Estate
52 Queen Street
Norfolk, Ontario
ATTENTION INVESTORS: Fourteen (14) plex income property, intelligently designed for quality tenants; retirees, families & seniors. This building consists of Seven (7) 2 bdrm., 1 bath units & Seven (7) 1bdrm, 1 bath units. Prime location & modern construction will enhance tenant retention and your ability to maximize rents. Turn-key operation with the unique benefits of getting top dollar market rents, with quality tenants paying separate utilities. Many long term tenants. Low maintenance concerns for years to come. Desirable Hamlet has Grocery/Convenience stores, restaurant & LCBO within a few blocks. Ample parking for at least 20 cars and property fronts on three streets. Easily Rented Building has maintained good reputation with tenants and landlord. Fire Inspections completed yearly & water inspection is up to date. Security entrances. Upgrades Include - New Membrane Roof 2015. Fire Extinguishers in excess of minimum standard. Smoke Detectors replaced - 14 Heat Sensors added (1 per unit) so that each unit now has a smoke detector and a heat sensor - Water Maintained by landlord, regularly treated and inspected. Tenants pay Hydro & Heat. Landlord supplies hot water. Coin Laundry each level. See how this turn-key multi unit apartment building can anchor your portfolio with quality tenants & good cash flow. (id:60626)
Coldwell Banker G.r. Paret Realty Limited Brokerage
3186 Dana Street
Camalchie, Ontario
Charming lakefront retreat on 75ft of stunning shoreline overlooking the crystal blue waters of Lake Huron. Tucked away on a private road, surrounded by mature trees, sits a beautifully crafted beach house with coastal inspired design & wall to wall windows showcasing remarkable sunsets over the water. From the courtyard you are welcomed through double doors to an inviting, character filled space. Sun streams in from the many windows highlighting the warm wood beams, staircase railing, wood clad vaulted ceilings & natural toned hardwood flrs. Featuring ~3,000 sq.ft. of living space, this thoughtfully designed home offers 4 bedrms & 3 full bathrms on the main floor. The loft/mezzanine boasts a 5th bedrm, 1/2 bathrm & flexible living space where you could set up a cozy reading nook, creative artist studio, home office or all of the above. At the heart of the home lies the open-concept living area with a stone surround gas fireplace, spacious kitchen with breakfast bar & a built-in dining nook. Imagine the fun gathering as everyone sits down to dinner with the lake as your backdrop. Wake up to the sound of gentle waves hitting the shore from the primary bedrm retreat that offers privacy with your own ensuite bathrm & walk-in-closet. Sliding doors from the main living area provides for a seamless flow between indoors & outdoors. Stepping outside to the gorgeous backyard, your choice of where to relax are many - be it on the stone patio with hot tub, down on the deck overlooking your private beach or sunbathing on the sand at the water’s edge. Although you feel far away from it all, necessities are close by & you are only minutes to the beachside community of Bright’s Grove. Enjoy paddle boarding, kayaking & boating - or stay on land with tennis & pickleball courts nearby. Whether you are dreaming of year-round beachside living, planning family getaways or looking for a home you could occasionally rent out as an AirBnB look no further than this exceptional property! (id:60626)
Rock Star Real Estate Inc.
101 Tennessee Avenue
Port Colborne, Ontario
Lakefront Luxury Estate Home set in Port Colborne's historic and exclusive Tennessee Avenue neighbourhood. Beautifully preserved & thoughtfully updated this century home sits on a 500' deep lot that stretches right into Gravelly Bay on Lake Erie. With a commanding 3,300 sq. ft., 4 bedrooms & 2.5 baths this home has a prominent turret feature adding both a dramatic architectural detail and a hint of storybook appeal that creates a unique curved alcove in the living room. This showpiece space also boasts wall-to-wall lakefront windows, a warm gas fireplace, and perfect setting for a grand piano. The main floor has a formal dining room with garden doors opening onto a lakeside deck, a bright kitchen with crisp white cabinetry & built-in appliances. There is an adjoining breakfast nook & a library with board and batten detailing & quiet reading nook.The expansive primary suite offers a refined escape with a front-row seat to lake views through wide, light-filled windows. This serene space features a gas fireplace, a private spa-inspired ensuite with clawfoot soaker tub and a step-in closet. Additionally, there are 3 large bedrooms with ample closet space & a convenient laundry closet on this level. Timeless detailing and craftsmanship shine throughout with original wood floors, classic oak staircase and spacious centre hall. Outdoors, the estate unfolds into a true waterfront haven with mature trees, stone patios overlooking the water, tiered gardens, and a shoreline retreat with a double-size boathouse, beach area, and tranquil waters for launching kayaks and paddle boards.This property includes a full, unfinished basement, a double garage, & a driveway that leads down to the the shoreline. A bonus feature of this home is the dual HVAC system, offering individualized climate control for each level. You'll have peace of mind with city services & a whole-home generator. This property is the best of lakefront living- inside and out! (id:60626)
RE/MAX Niagara Realty Ltd
412 - 123 Maurice Drive
Oakville, Ontario
LIVE IN SOUTH OAKVILLE'S NEWEST LUXURY BUILDING, THE BERKSHIRE. First class amenities including Concierge, Roof Top Oasis, Party Room, Gym with state of the art equipment, Visitor Parking. Stunning 2-bedroom and 1 story's suite at The Berkshire Residences Offering roof top with private hot tub beautifully designed space, this suite features soaring 10-foot ceilings, a spacious laundry room, and premium brushed oak hardwood flooring throughout. The modern kitchen is a chefs dream, complete with soft-close cabinetry, a large island with a waterfall edge, quartz countertops and matching backsplash, and a full 6-piece stainless steel appliance package. Additional upgrades include extended-height kitchen cabinets, upgraded vanities and tiles in all bathrooms, and a sleek Napoleon Entice Series electric fireplace with a contemporary stone surround. Enjoy the comfort of heated flooring in the bathrooms and the sophisticated, townhouse-style feel of the layout. Two parking handicap and EV spaces and a storage locker are also included, offering added convenience in this upscale residence. The Berkshire Residences combines striking architecture with modern elegance, making this suite a perfect place to call home. Steps to Lake Ontario, waterfront promenades and downtown Oakville's finest shops and restaurants. (id:60626)
Royal LePage Real Estate Services Square Seven
1117 Mt Fosthall Drive Unit# 10
Vernon, British Columbia
Privately positioned in the prestigious Mt. Eagle Place, this executive home is a showcase of refined craftsmanship and modern luxury. Designed by Donald A. Gartner Architects, the residence blends timeless style and high-end finishes throughout. The entertainer’s kitchen stuns with double islands, quartz countertops, dual dishwashers, and built-in wall and warming ovens. Towering 24-foot ceilings and expansive windows flood the great room with light, framing sweeping views of the valley, city, and mountains. Step onto the glass-railed deck to take it all in. The main floor primary suite is a retreat of its own, featuring dual walk-in closets and a spa-inspired ensuite with a soaker tub. A second bedroom or office, full laundry/mudroom, plush carpeting, and porcelain tile complete the level. Downstairs offers a full walk-out basement with a spacious family room, gas fireplace, theatre, gym, wine cellar, two full baths, and three additional bedrooms. Outdoor living is elevated with a sunken hot tub, gas fireplace, and private yard. A rare opportunity to own a statement home in one of Vernon’s most exclusive neighborhoods—luxury living at its finest. (id:60626)
Real Broker B.c. Ltd

