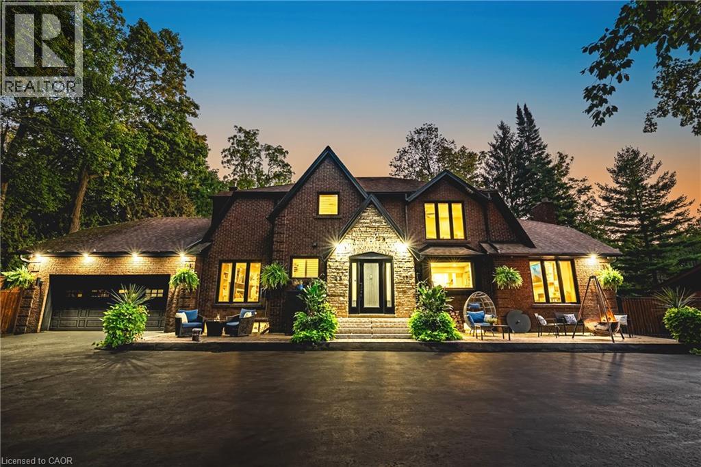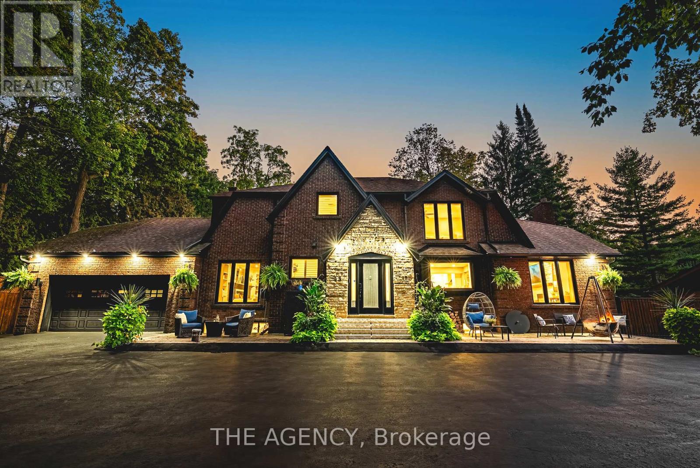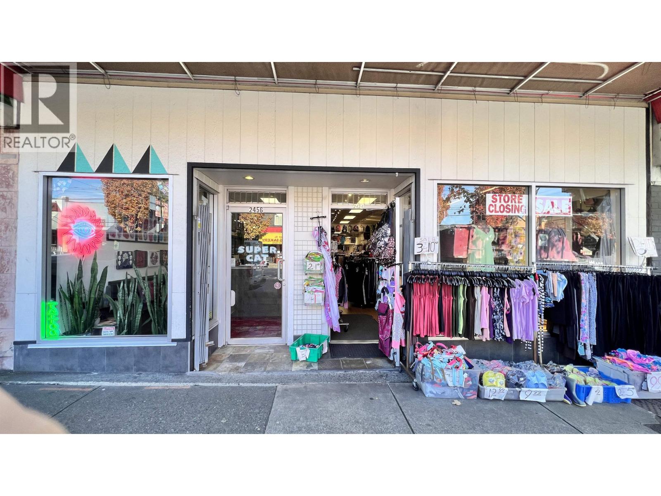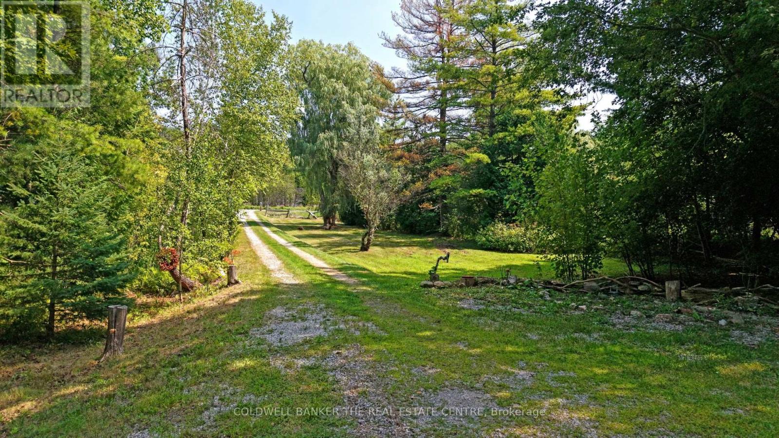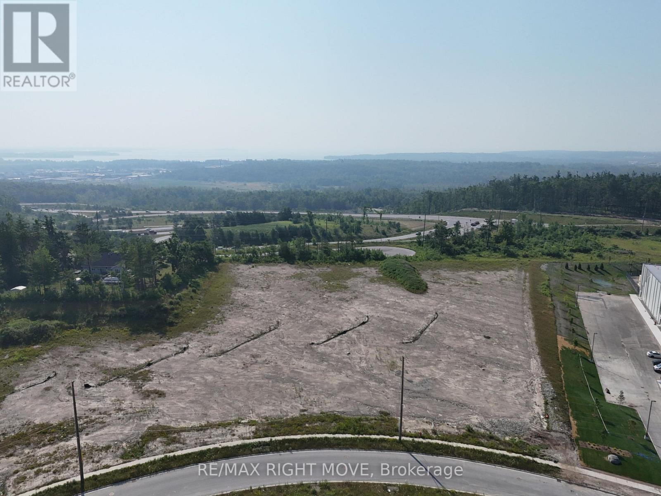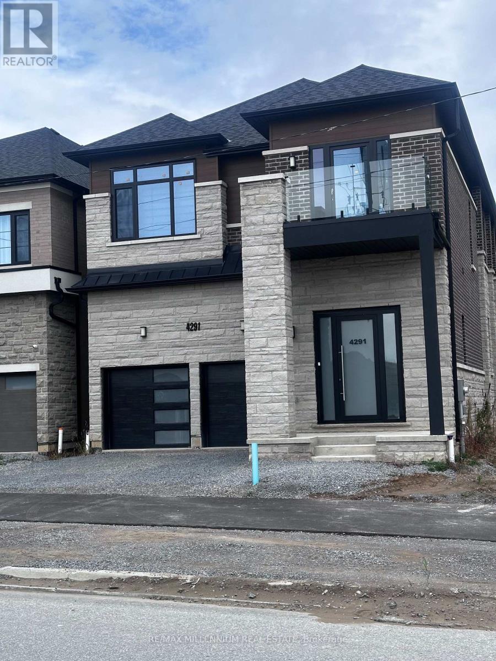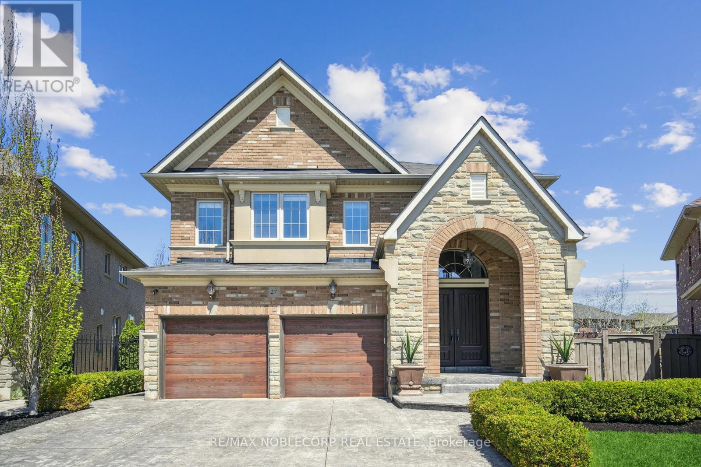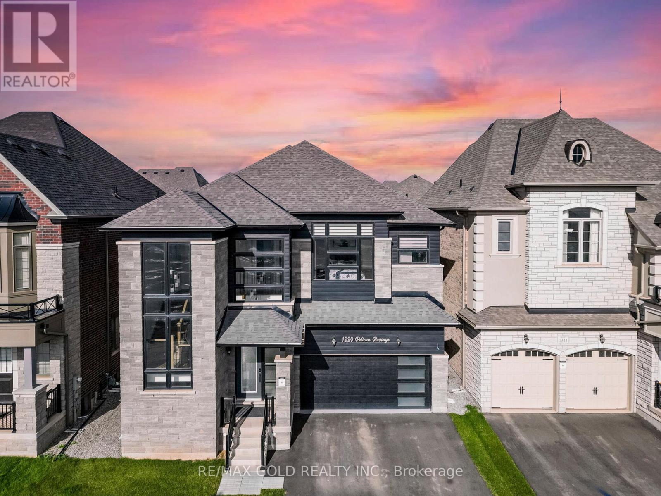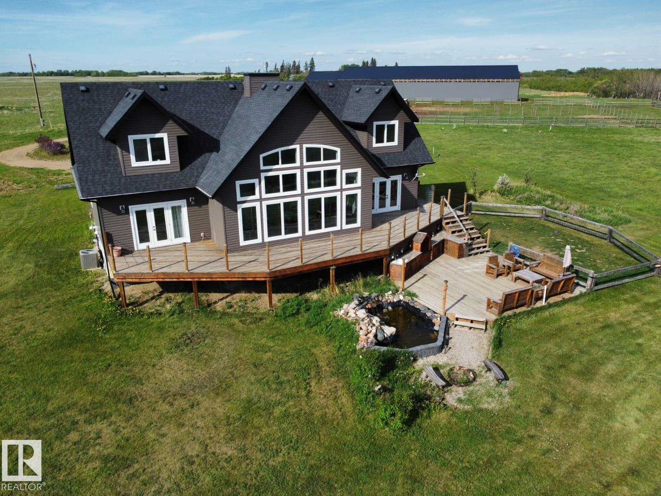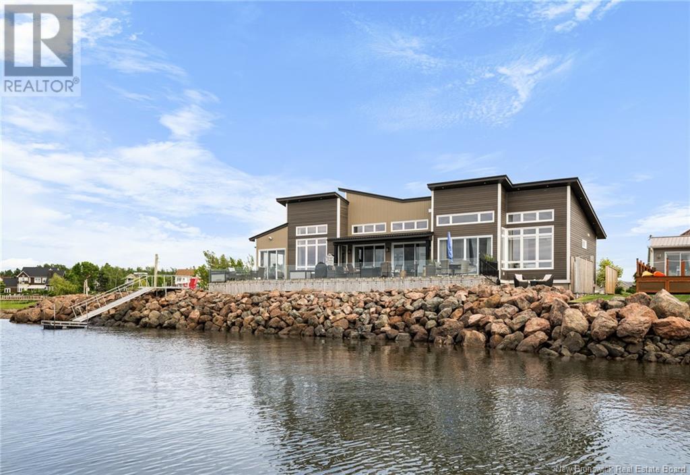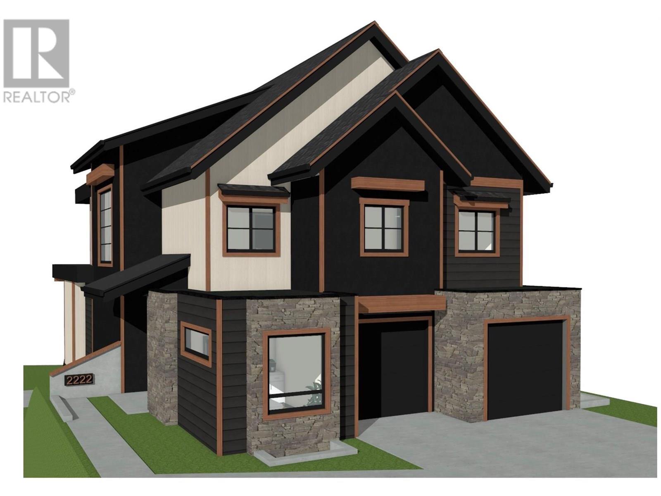45 Golf Club Road
Hamilton, Ontario
After months of scrolling and sifting, this is the property that makes the waiting worthwhile. Welcome to 45 Golf Club Road a once-in-a-lifetime rural estate where no detail has been left to chance. Perfectly positioned on a private 0.69-acre lot backing onto landlocked greenspace and the Scenic Woods Golf Club, this home delivers the rare combination of seclusion, luxury, and convenience.Inside, nearly 4,800 sq.ft. of finished living space unfolds across three levels. The main floor is anchored by a chefs kitchen with Bosch appliances, quartz counters, oversized island, and custom cabinetry seamlessly connected to formal dining, a sunroom retreat, and expansive living areas with multiple fireplaces. Upstairs, a private primary suite with spa-inspired ensuite is joined by three additional bedrooms, a full bath, and second-floor laundry.The fully equipped, IN-law Suite offers a private walk-up entrance, full kitchen, large bedroom, hidden Murphy bed, 4-pc bath with indoor electric sauna, private laundry, and radiant heated floors perfect for extended family or live in nanny.Step outside to your own resort: a heated saltwater pool (2023) with electronic retractable cover, hot tub, cold plunge, outdoor wood-burning sauna, and a complete brick outdoor kitchen with sink, BBQ, gas stove, pizza oven, and bar fridge. New interlock patios, a gazebo, full irrigation system (tied into the well), exterior lighting on timers, and over $20,000 in perennial landscaping complete the setting.Major upgrades include: roof (2020), new well (2023) with iron/sulfur filtration, 400-amp service, tankless water heater, high-output A/C (2023), automated blinds, epoxy-coated basement and garage floors, heated garage, and full security system.This is more than a home its the property that checks every box, the one you hoped would come along. Private, turnkey, and unforgettable. Welcome to 45 Golf Club Road. (id:60626)
The Agency
45 Golf Club Road
Hamilton, Ontario
After months of scrolling and sifting, this is the property that makes the waiting worthwhile. Welcome to 45 Golf Club Road a once-in-a-lifetime rural estate where no detail has been left to chance. Perfectly positioned on a private 0.69-acre lot backing onto landlocked greenspace and the Scenic Woods Golf Club, this home delivers the rare combination of seclusion, luxury, and convenience.Inside, nearly 4,800 sq.ft. of finished living space unfolds across three levels. The main floor is anchored by a chefs kitchen with Bosch appliances, quartz counters, oversized island, and custom cabinetry seamlessly connected to formal dining, a sunroom retreat, and expansive living areas with multiple fireplaces. Upstairs, a private primary suite with spa-inspired ensuite is joined by three additional bedrooms, a full bath, and second-floor laundry.The fully equipped, IN-law Suite offers a private walk-up entrance, full kitchen, large bedroom, hidden Murphy bed, full bathroom with indoor electric sauna, private laundry, and radiant heated floors throughout , perfect for extended family or live in nanny.Step outside to your own resort: a heated saltwater pool (2023) with electronic retractable cover, hot tub, cold plunge, outdoor wood-burning sauna, and a complete brick outdoor kitchen with sink, BBQ, gas stove, pizza oven, and bar fridge. New interlock patios, gazebos, full irrigation system (tied into the well), exterior lighting on timers, and over $20,000 in perennial landscaping complete the setting.Major upgrades include: roof (2020 appx), new well (2023) with iron/sulfur filtration, 400-amp service, tankless water heater, high-output A/C (2023), automated blinds, epoxy-coated basement and garage floors, heated garage, and full security system.This is more than a home its the property that checks every box, the one you hoped would come along. Private, turnkey, and unforgettable. Welcome to 45 Golf Club Road. (id:60626)
The Agency
2454 E Hastings Street
Vancouver, British Columbia
Prime retail units for sale. Discover a rare investment opportunity with two well-positioned retail units located in East Vancouver. Situated on a main road with high foot traffic and exceptional accessibility, this property offers both visibility and convenience. Its strategic location provides easy access to Downtown Vancouver, North Vancouver, and Burnaby, making it an ideal spot for businesses targeting a broad and diverse customer base. Whether you are looking to start your own venture or secure a stable investment with reliable rental income, these retail units deliver outstanding potential. Do not miss out on this versatile property'perfect for business owners and investors alike! (id:60626)
RE/MAX City Realty
15600 Weston Road
King, Ontario
Nature Retreat in Happy Valley! 5 Acres on the Oak Ridges Moraine Tucked at the end of a long, private driveway, this 5-acre property in Happy Valley is a rare sanctuary for those who value peace, privacy, and connection to nature. Surrounded by mature forest and trails, it feels worlds away yet remains just minutes from town. The land features a natural stream that, with cultivation, could once again flow throughout the property, bringing life, movement, and ecological richness back to the landscape. There is also a natural basin where a pond once thrived an exciting opportunity to breathe life back into this feature and restore it as a vital lotic ecosystem while being a beautiful tranquil water element, flowing into the larger ecosystem of the Oak Ridges Moraine for all the lands, farms, animals, and wildlife, while enhancing the property's serene beauty. Mature trees, winding trails, and untouched forest create a haven for wildlife and a quiet escape for you. The land has been carefully maintained to preserve its resources, offering the perfect balance of seclusion and possibility. Whether you dream of restoring the stream and pond, creating a special retreat, or simply enjoying the trails and forest as they are; living in Ontario's most treasured natural settings makes the possibilities endless and perfect for the rest of your life, retiring into nature and regenerating into unimagined opportunities. Happy Valley is renowned for its rolling terrain, lush greenery, environmental importance, and commitment to conservation. With room for both the surrounding nature and your special new home, you can unplug, recharge, and live by any direction the rhythm of nature takes you while still enjoying the convenience of nearby schools, shops, and the feeling of community, familiarity, and a slower pace of life compared to larger cities. Selling for Land Use ONLY. Pond photos are from previous years, included to highlight what the property can once again become. (id:60626)
Coldwell Banker The Real Estate Centre
14-16 Nelle Carter Court
Orillia, Ontario
Opportunity Awaits in One of Simcoe County's Fastest-Growing Communities! Discover Orillia's newest employment hub, Horne Business Park. This cleared, development-ready 3.2-acre Double lot is among the few remaining in this prime location. Fully serviced and with city planning details readily available, it's zoned M3-4, offering diverse uses such as: - Heavy equipment repair, sales, and rentals, - Hotel, - Landscape yard, -Light and medium industry, - R&D facility, - Warehouse, - Food processing plant and more! Taxes amount has not been set, buyers responsible for all permits and development fees and charges. Conveniently located just 10 minutes from downtown Orillia, 25 minutes from Muskoka, and 1hour from the GTA, with easy access to Highway 11 (North and South) and Highway 12 (East and West). Seize this incredible opportunity today! (id:60626)
RE/MAX Right Move
4291 Country Lane
Whitby, Ontario
Stunning 5-Bedroom Luxury Home In A Prime Location! Experience Modern Elegance And Exceptional Craftsmanship In This Nearly New, 1-Year-Old Residence Offering Approximately 3,700 Sq. Ft. Of Sophisticated Living Space. Every Detail Has Been Carefully Curated, From The Upgraded 10 Ft Ceilings On The Main Floor To The 9 Ft Ceilings On Both The Second Level And The Upgraded Basement, Creating A Bright, Spacious, And Airy Feel Throughout.The Magazine-Worthy Gourmet Kitchen Is A True Showpiece, Featuring Tall Custom Cabinets, A Pot Filler, And A Striking Stone Island With Waterfall Edge And Matching Backsplash. The Open-Concept Main Floor Seamlessly Connects Elegant Living And Dining Areas, Highlighted By 8Ft Upgraded Doors, Upgraded Wider Steps, And Expansive European Windows That Fill The Home With Natural Light.Upstairs, Discover Large Bedrooms With Generous Closets And High-End Finishes. The Primary Suite Offers A Luxurious Ensuite Complete With Floor-To-Ceiling 2x4 Tiles And A Double Shower,Creating A Spa-Like Retreat.Additional Highlights Include R/I For Extra Laundry In Mudroom, Premium Finishes Throughout,And A Thoughtfully Designed Layout Ideal For Both Family Living And Entertaining. The Upgraded Basement Ceilings Enhance The Lower Level's Functionality, Offering Endless Possibilities For Future Customization.This Exceptional Home Is Still Covered Under Tarion Warranty, Providing Peace Of Mind And Assurance Of Quality.Don't Miss This Rare Opportunity To Own A Newly Built, Design-Focused Home In One Of The Area's Most Desirable Locations - A Perfect Blend Of Luxury, Comfort, And Modern Design.Minutes to Highway 401/407/412, Close To Ranked Schools, Shopping, Grocery, Transit, Food/Restaurants. (id:60626)
RE/MAX Millennium Real Estate
27 Gorman Avenue
Vaughan, Ontario
Step into refined living in this beautifully appointed 4-bedroom, 5-bathroom executive home nestled in the prestigious Vellore Village community of Vaughan, ON. Boasting 9 foot ceilings and 3,137 square feet of meticulously maintained living space, this residence offers a perfect balance of elegance, comfort, and functionality. Set on an oversized pie-shaped lot, the backyard is a true private retreat featuring a professionally landscaped yard, a luxurious inground pool, a stylish gazebo for lounging and/or dining al fresco, and a fully outfitted cabana complete with an additional 3 piece bathroom for ultimate convenience. Inside, you'll find spacious principal rooms, hardwood flooring throughout, an upgraded chefs kitchen with granite countertops and premium appliances, and a sun-filled family room with a cozy two-sided fireplace shared between the living room and den. The second level hosts generously sized bedrooms, including a grand primary suite with a spa-inspired ensuite, walk-in closet and shoe closet. Original owners selling for the first time, this rare offering is ideal for families and entertainers alike just minutes to top-rated schools, parks, transit, shopping, and all major amenities including Cortellucci Hospital, Vaughan Mills Mall, Canada's Wonderland, Highway 400 and much more. Don't miss your chance to own one of the most desirable homes in the neighbourhood! Book your private showing today! (id:60626)
RE/MAX Noblecorp Real Estate
1339 Pellican Pass
Oakville, Ontario
Wow-This Is An Absolute Showstopper And A Must-See! Priced To Sell Immediately! This Stunning 4+1 Bedroom, 5-Washroom Residence With An Open-To-Above Foyer Sits On A Premium Lot In Oakville, Offering Approx. 3,200 Sq Ft Plus A 671 Sq Ft Legal 1-Bedroom Basement Apartment Finished By The Builder! Elegance Greets You With Premium Hardwood On The Main And Second Levels, A Hardwood Oak Staircase With Upgraded Wainscoting, 10' Ceilings On The Main, 9' On The Second, And 9' In The Basement, All Elevated By Designer Light Fixtures For A Luxe Ambiance. The Chef's Gourmet Kitchen Shines With A Large Center Island, Quartz Countertops, Sleek Backsplash, Wine Fridge, And Top-Tier Built-In Stainless Steel Appliances. Seamlessly Connected Is The Cozy Family Room Featuring A Gas Fireplace And Custom Waffle Ceiling-The Perfect Setting For Relaxing Nights Or Memorable Gatherings. Retreat To The Primary Suite, A Private Haven With A Walk-In Closet And Spa-Inspired 6-Piece Ensuite; A Striking Feature Wall Adds Style And Personality. The Second Level Is Designed For Comfort And Productivity With 4 Spacious Bedrooms, 3 Full Bathrooms, And Convenient Second-Floor Laundry. The Legal Finished Basement Impresses With A Separate 1-Bedroom Suite Complete With Kitchen And Full Washroom-Ideal For Extended Family, Guests, Or Potential Rental Income. Thoughtful Details And Quality Finishes Are Evident In Every Room, Delivering The Space, Style, And Function Today's Buyers Demand. This Home Truly Checks Every Box-Location, Luxury, And Layout. Don't Miss It! (id:60626)
RE/MAX Gold Realty Inc.
20213 Township Road 460
Rural Camrose County, Alberta
Executive Home & Arena! This 3030sqft LAKEFRONT home offers unparalleled views of the lake right from your door. The gourmet kitchen features high-end appliances, dual ovens, a gas cooktop, & more. French doors from the dining room lead out onto the 1300sqft wrap around deck where you’ll find an outdoor kitchenette & patio set. The primary bedroom boasts a second set of french doors, a walk-in closet, and massive bathroom w/triple vanities, a jetted tub, & luxury shower. Upstairs you’ll find 2 large bedrooms, a loft media room, & a full bath with double vanities. The unfinished 1713sqft basement has 10’ ceilings & infloor heat, Central A/C. This dream property includes a fully equipped, 2016 36’x70’ heated 5-stall barn w/ a hot/cold wash bay, grooming bay, automatic waterers in each stall, infloor heat, full bathroom, viewing area, tack room, speakers, & a 70’x180’ attached indoor riding arena, Outside you'll find well-planned paddocks & 3 auto waterers. Come live your dream only 10 minutes from Camrose! (id:60626)
RE/MAX Real Estate
174 Vintage Boulevard
Okanagan Falls, British Columbia
Nestled in a prestigious and tranquil cul-de-sac in Heritage Hills, this stunning home built in 2009 offers an unparalleled living experience with breathtaking unobstructed views of Skaha Lake and surrounding mountains stretching from Penticton to Okanagan Falls. The setting of this property is outstanding. This residence features outdoor living that is the epitome of Okanagan lifestyle. The top floor is a private retreat, home to the primary bedroom with a lavish ensuite, beautifully designed walk-in custom closet, and a private deck. The main floor provides open concept living with gourmet kitchen, dining area, and living room strategically designed to capture the stunning views. The walk-out basement is an entertainer’s dream, offering three additional bedrooms, media room, full bathroom, and bar area ideal for hosting large gatherings. The outdoor living is equally impressive with a large meticulously landscaped side yard, concrete pool deck with in ground hot tub and saltwater pool. This home feels like new, having been meticulously maintained in a pet-free and child-free environment. (id:60626)
Chamberlain Property Group
486 Paturel Street
Shediac, New Brunswick
This stunning waterfront home is located in one of Shediacs most sought-after areas. Situated on a quiet cul-de-sac next to a bird sanctuary, it offers breathtaking views of the Bay of Shediac with incredible sunrises and sunsets. With over 4,000 sq. ft. of beautifully finished living space, this custom-built coastal home blends elegance, comfort, and functionality. Step into the grand foyer and enjoy refined finishes, including porcelain tile flooring throughout the main level, a custom walk-in wine cellar, and a chefs kitchen with bespoke cabinetry and a walk-in pantry. Sunlight pours in through oversized windows and glass doors, showcasing water views from every room. Soaring ceilings Through-out the home, a sleek fireplace in the living room, and a sunroom with a wood stove add warmth and charm. The primary suite is a true retreat with a sun-filled terrace, walk-in closet, and spa-like ensuite featuring a soaking tub and dual vanities. Three spacious bedrooms and 2 full baths and powder room on the main floor, with a fourth bedroom and ensuite on the lower level. Enjoy the extra-large heated 2.5-car garage, a large composite deck with seamless glass railing, hot tub, and private steps to the shoreperfect for kayaking, paddle boarding, or simply relaxing by the sea. This Modern Home feels like it's sitting on its own island. Don't miss this rare opportunity to call this house in Shediac yours. (id:60626)
RE/MAX Quality Real Estate Inc.
4278 Ladd Court
Kelowna, British Columbia
Located in one of Kelowna’s most coveted enclaves, The Orchard in the Lower Mission is a master-planned community where luxury living meets timeless charm. Once a flourishing working orchard, this prestigious neighbourhood now offers bespoke modern homes surrounded by protected agricultural green space, panoramic mountain vistas, and seamless access to the Okanagan’s most celebrated lifestyle amenities. From lakeside dining and sun-drenched patios to award-winning wineries, craft breweries, and pristine beaches, every indulgence is moments from your doorstep. Set within walking distance of top-rated schools, including Anne McClymont Elementary and Okanagan Mission Secondary, The Orchard is as family-friendly as it is sophisticated. Outdoor enthusiasts will appreciate proximity to Sarsons Beach and the expansive Mission Creek Greenway, offering the perfect blend of recreation and relaxation. 4278 Ladd Court presents an exclusive opportunity to customize a luxury residence tailored to your taste. Thoughtfully designed with over five bedrooms including a guest suite, a private office, a den, and a fully self-contained two-bedroom, one-bathroom legal suite with separate entrance, this future-forward home anticipates every need. Featuring a steam room, elevator, optional pool, and generous garage and storage areas, this residence promises refined living with exceptional functionality. Completion expected Summer 2026—secure your place in this extraordinary community and bring your dream home to life in the heart of the Lower Mission. (id:60626)
Sotheby's International Realty Canada

