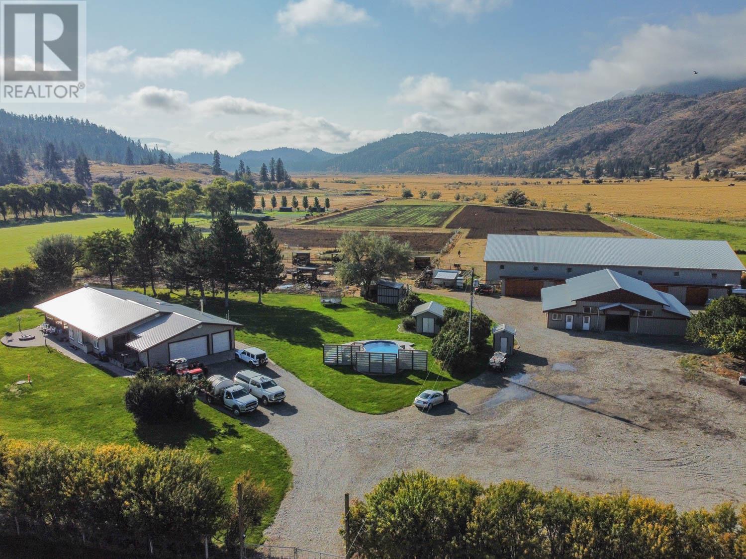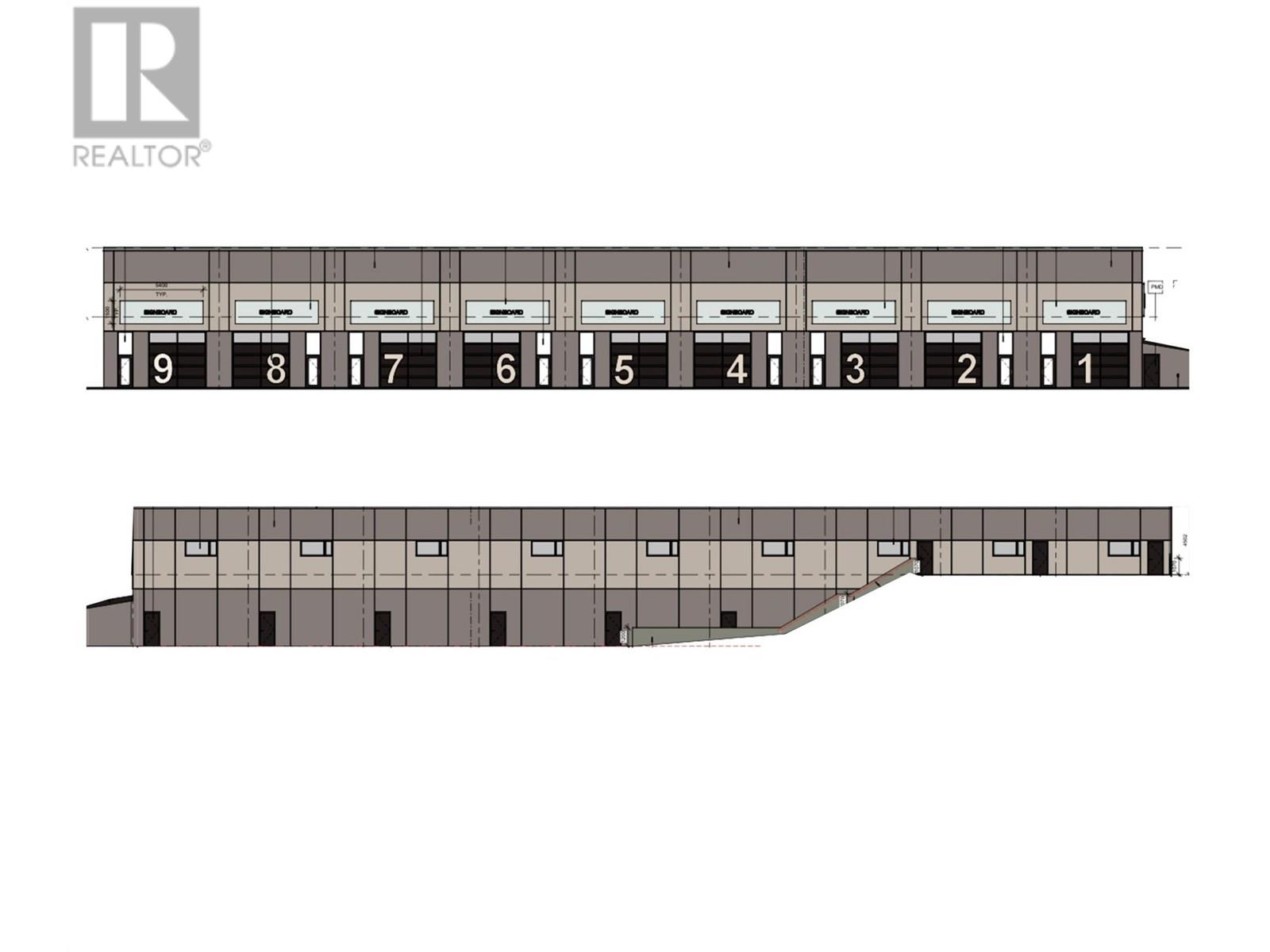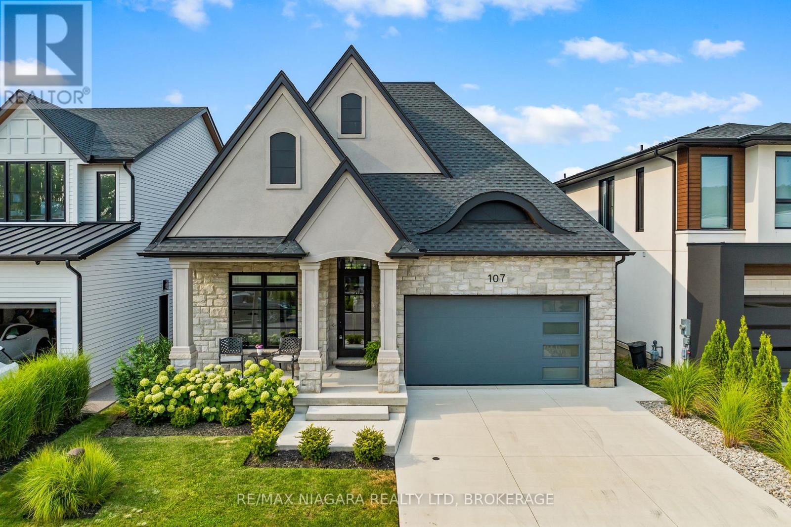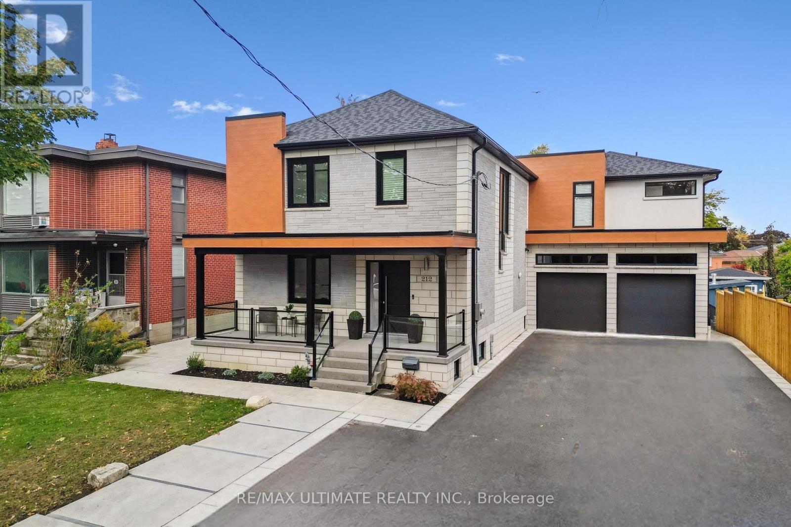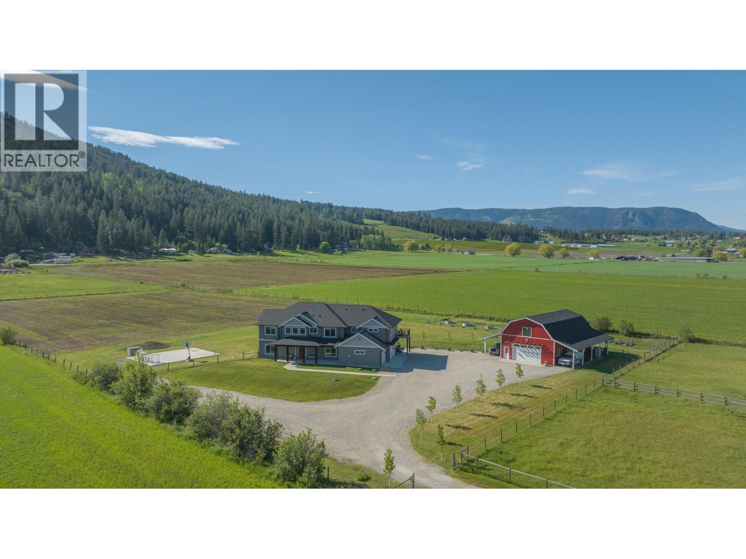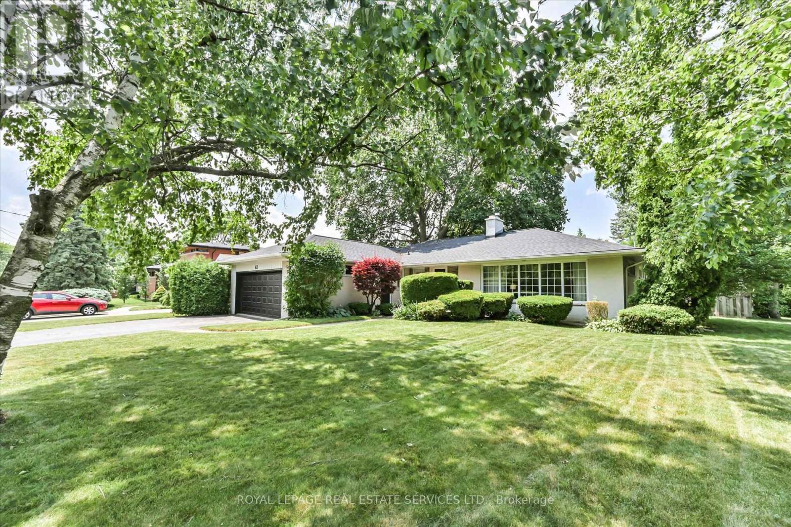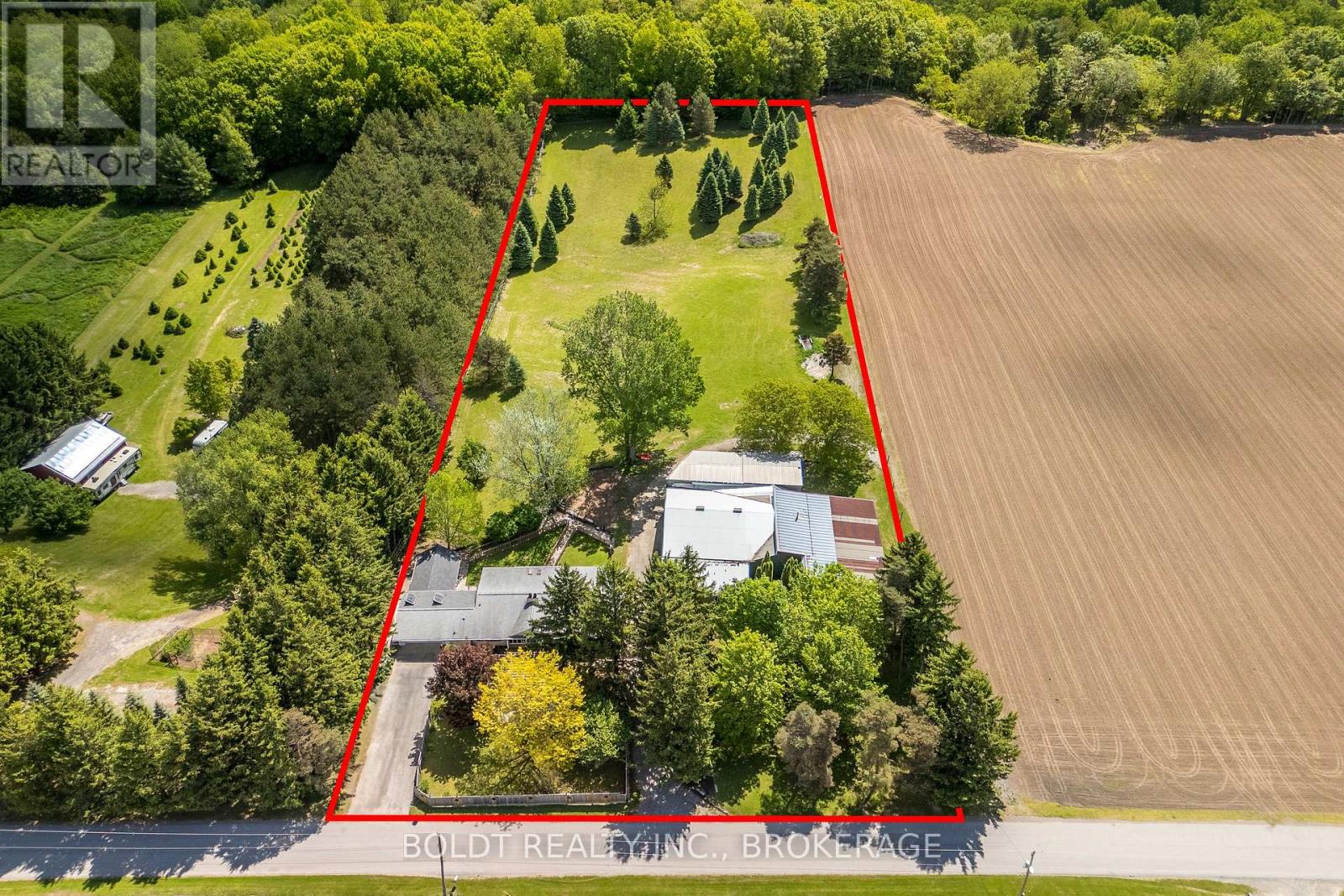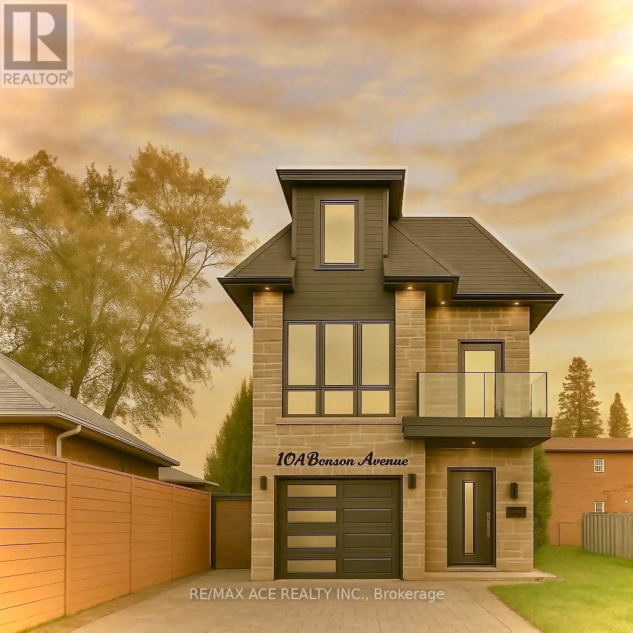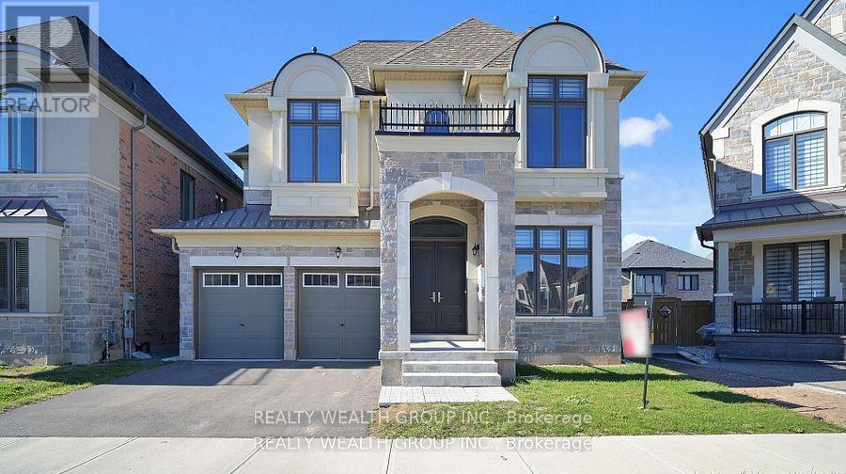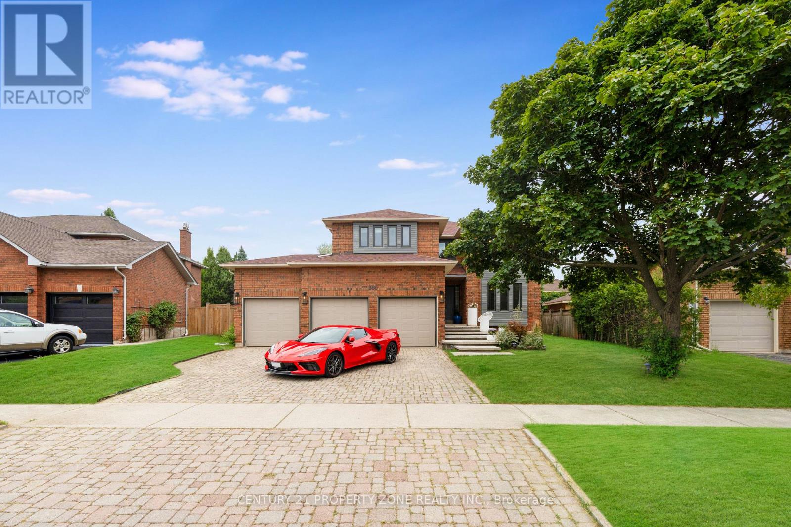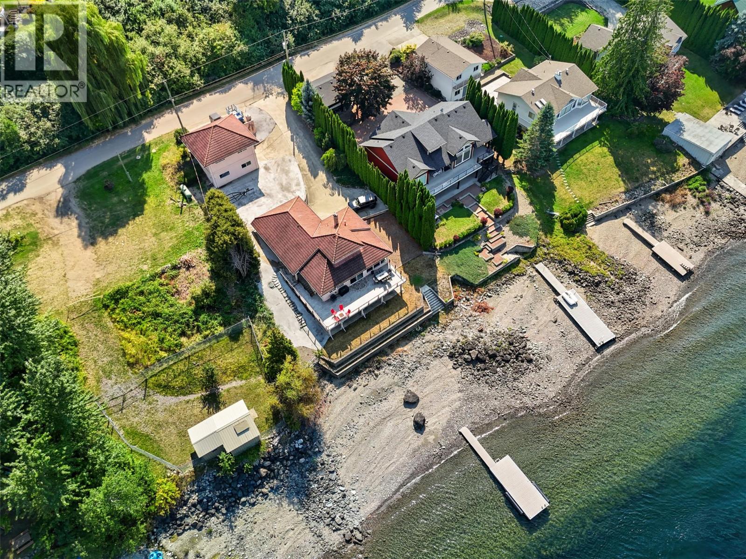300 Jones Way Road
Oliver, British Columbia
AMAZING DEAL ON A STUNNING HORSE PROPERTY!!! An equestrian’s dream and a countryside retreat all in one—this property delivers the perfect blend of luxury, function, and lifestyle. Every detail has been impeccably cared for and thoughtfully planned, creating a space that’s as inviting as it is impressive. Inside, the home exudes warmth and elegance, with generous living areas, a gourmet kitchen, and serene bedrooms designed for modern comfort. Step outside to your private above-ground pool and take in the peaceful beauty of the surrounding landscape. For horse enthusiasts, this property is unmatched. The showpiece is a 145’ x 80’ indoor riding arena with premium footing, offering year-round training and riding opportunities. The 12-stall barn is fully equipped with a feed room, tack room, and spacious hay storage. Beyond that, 17 paddocks—11 with shelters—ensure your horses’ well-being in every season. There’s also ample indoor storage, perfect for Area 27 car enthusiasts or other recreational needs. Whether you’re running a farm, pursuing your equestrian passions, or looking for a private country haven, this property balances luxury with practicality in every way. Don’t miss your chance to experience it—ask for the full list of features in the brochure! (id:60626)
Royal LePage South Country
2311 43a Street
Vernon, British Columbia
A rare opportunity to purchase a development permit-ready industrial property in the heart of Vernon. This project includes 13 industrial strata units under I1 zoning, located in a highly accessible area. The total buildable area with mezzanine is approximately 22,000 square feet. This project is ideal for fulfilling the rising demand for warehouse space in the area and offers easy access to all major arterial roads. (id:60626)
Realtymonx
107 Millpond Road
Niagara-On-The-Lake, Ontario
Discover low-maintenance luxury living in this beautifully designed bungalow, perfectly situated between Niagara-on-the-Lake's vineyards and the amenities of Niagara Falls. This home offers the ideal blend of style, function, and comfort for today's modern buyer. Step inside to soaring ceilings, elegant panel detailing. The chef-inspired kitchen features quartz countertops, custom built-in cabinetry, and a premium Thermador gas stove, perfect for entertaining. With 5 spacious bedrooms, a bonus room ideal for a home gym or office, and two full kitchens (including one in the finished basement), the layout is ideal for multi-generational living or hosting guests. Relax by one of two gas fireplaces or enjoy the outdoors on the covered patio. Notable Features: Engineered hardwood flooring throughout, Heated floors in all bathrooms, Motorized electric blinds, Second kitchen in basement, AC (2022), HVAC (2022), Roof (2022) In-ground sprinkler system, Double garage + driveway parking (id:60626)
RE/MAX Niagara Realty Ltd
12018 261 Street
Maple Ridge, British Columbia
Welcome to this stunning custom built home offering 6 bedrooms + 5 bathrooms, and a fully self contained 2 bedroom legal suite with almost 4,000 square ft of living space. Situated on a spacious 10,000+ square ft corner lot, this home features high end finishes, premium appliances, & modern design throughout. The open concept main floor boasts a gourmet kitchen with top tier appliances, wok kitchen and a large island, perfect for entertaining. The bright living and dining areas include large windows, sliding door to the yard and a cozy 2 sided fireplace. Upstairs, you´ll find the laundry, 4 spacious bedrooms, including a luxurious primary suite with a spa like ensuite and walk in closet. Additional highlights include 2 stairways, separate detached double garage, plenty of parking & central A/C! (id:60626)
Exp Realty Of Canada
212 Queenslea Avenue
Toronto, Ontario
True one of a kind property! Very large L-shaped lot with endless possibilities! Pool? Basketball court? How about both! (56.17 ft X 172.24 ft X 110.95 ft X 22.24 ft X 54.98 ft X 150ft) as per site plan attached. This exquisitely renovated residence where modern design, quality craftsmanship, and intelligent living converge. 2,795 sq ft + basement of top quality living space. Too many upgrades to list here, please view the upgrade list attached. Completed renovated and finalized in 2025 with permits, this home showcases a meticulous top-to-bottom transformation featuring upgraded framing, plumbing, electrical, insulation, and amazing custom design and finishes. Luminous main floor with 9-foot ceilings, radiant in-floor heating, and custom hardwood floors finished on site. Dream kitchen boasts sleek stone countertops with a waterfall island, pot filler, and professional-grade stainless steel appliances. Glass railings, oak risers, and integrated wall lighting frame the elegant staircase, while European windows and doors enhance natural light throughout. "Lift and Slide" sliding door measuring 9 X16 feet open to a 24 X 12-foot composite deck with glass railings, overlooking a private backyard designed for entertaining. Basement apartment for extra income. This property features a spacious eight-car driveway, snowmelt systems for the driveway and walkways, and two large storage sheds. Mechanically, the home is unparalleled: in-floor heating complemented by dual boilers, a high-velocity air conditioning system, upgraded 200 AMP electrical service to the home and advanced monitoring with eight surveillance cameras and CAT5/CAT6 wiring throughout. Mechanics dream garage complete with in-floor heat, separate 100 AMP breaker panel, 3 garage doors with openers, rough in's for EV charging, car lift(and 13 feet height for lift), air tools, welding machine, TV, etc...Truly too much to mention here. True pride of ownership!Don't miss this opportunity! (id:60626)
RE/MAX Ultimate Realty Inc.
4160 Noble Road
Spallumcheen, British Columbia
Motivated Sellers! Welcome to 4160 Noble Rd—an incredible opportunity for families seeking space, comfort, and country charm with city convenience. Nestled in the rural setting of Spallumcheen, this private and peaceful 4.5-acre property is only 5 minutes from downtown Armstrong. Built in 2016, this modern farmhouse offers 6 bedrooms and 5 bathrooms, including a self-contained 1-bed, 1-bath legal suite—ideal for extended family or rental income. The bright, grand foyer welcomes you into an open-concept layout featuring a show-stopping kitchen with 6-burner gas stove, farmhouse sink, oversized island, and hidden butler’s pantry. The dining and living areas are warm and inviting, filled with natural light—perfect for family life or entertaining. A cozy family room, den, full bath, large mudroom, and oversized triple garage complete the main level. Upstairs, the luxurious primary suite boasts a walk-in closet, spa-like ensuite, and private Juliet balcony. Three more generous bedrooms—one with ensuite—plus a full bath, office nook, and laundry offer space for everyone. The legal suite above the garage has a private entrance, balcony, and stunning mountain views. The 30x50’ heated shop includes a mezzanine perfect for a home based business and features a bathroom, A/C and heat—this property offers it all! (id:60626)
Real Broker B.c. Ltd
62 Princess Margaret Boulevard
Toronto, Ontario
Welcome to 62 Princess Margaret Boulevard, a distinguished residence situated on a coveted street in the heart of the prestigious Princess Anne Manor neighbourhood in Etobicoke. This beautifully appointed bungalow offers an exceptional blend of comfort, elegance, and functionality, perfectly suited for todays discerning homebuyer. The main level welcomes you with a spacious, light-filled living room that effortlessly flows into the formal dining area offering a perfect balance of openness and definition. The custom kitchen is a true showpiece, featuring soaring cathedral ceilings and seamless access to the private backyard. Both the kitchen and dining room open onto a generous deck overlooking a lush backyard, ideal for outdoor entertaining or a quiet morning coffee. The primary bedroom offers a peaceful retreat with his-and-hers closets and a private three-piece en suite. Two - additional bedrooms on the main level are well-sized and versatile, perfect for family or guests. Downstairs, the fully finished lower level offers remarkable space and flexibility. A large recreation room anchored by a cozy wood-burning fireplace invites both relaxation and entertaining. Two additional bedrooms, a dedicated office area, a three-piece bath, and a spacious laundry room complete this level, making it as practical as it is inviting. Set on a prominent corner lot in one of Etobicoke's most desirable enclaves, 62 Princess Margaret Boulevard is a rare opportunity to own a home that combines timeless charm with thoughtful modern upgrades. Ideally located within walking distance to St. Georges Golf and Country Club, the Thorncrest community, boutique shops, and some of the country's highest-rated public and private schools. With Toronto Pearson Airport just minutes away, convenience meets elegance in this exceptional offering. Roof (2024) *Some images have been virtually staged and are for illustrative purposes only. Actual property appearance may vary. (id:60626)
Royal LePage Real Estate Services Ltd.
2010 Hansler Street
Pelham, Ontario
Welcome to 2010 Hansler Street - A Truly One-of-a-Kind Estate. Set on over 4 breathtaking acres and backing onto Saint Johns Conservation, this extraordinary property is unlike anything you've seen. The large brick bungalow features 3 spacious bedrooms & 3 well-appointed bathrooms on the main floor. The inviting living room boasts a remarkable wood-burning fireplace, mirrored in the expansive lower level. The eat-in kitchen is both functional and welcoming, w/ direct access to a convenient mudroom that leads to the double car garage and the backyard. A formal dining room provides access to a second-level addition: a massive, enclosed balcony w/ panoramic views of the property, open to the sunlit lower-level sunroom. The lower level is an entertainers dream. It includes a large great room w/ multiple gathering spaces, ideal for recreation, relaxation, or a pool table. There's a second dining area, several lounging zones, and 3 additional sinks, one in the bar area, another in a flexible-use office or craft room, and one more off of the 2nd addition/bonus room. This bonus space features glass doors to the backyard, a wood-burning stove, and has long been a hub for memorable holidays and family celebrations. Two extra bathrooms and a games room or possible guest bedroom, round out this expansive level. The Crown Jewel: A 7,600 Sq Ft Heated Workshop. The property's standout feature is a massive, heated 7,600 sq ft shop/garage, divided into multiple sections with various levels, gates, extensive storage, and two office spaces. Whether for business, hobby, or recreational use, the potential is limitless. Two private driveways offer seamless access - one leading to the home and the other to the rear shop, providing direct vehicle access to all areas of the property. Parking is virtually unlimited. Cherished by the same family for over 45 years, 2010 Hansler Street is more than a home - it's a legacy, a retreat, and a place where lifelong memories are made. (id:60626)
Boldt Realty Inc.
10a Benson Avenue
Mississauga, Ontario
Experience refined living in this newly built family home just steps from Lake Ontario and vibrant Port Credit. Designed with convenience in mind, the residence features a custom-built elevator providing access from the basement to the third floor. Oversized windows and a skylight flood the home with natural light, highlighting the open-concept design. The chef-inspired kitchen is a true centerpiece, complete with a spacious island, premium Decor appliances, and seamless flow into a bright great room featuring custom built-in shelving and an elegant electric fireplace. The private fenced backyard offers the perfect setting for relaxing or entertaining. The primary suite is a retreat of its own with a walk-through closet, spa-like ensuite with heated floors, and a dream soaker tub. Each of the four bedrooms includes its own ensuite and generous closet space. A full-sized laundry room on the second floor adds convenience to everyday living. The fully finished basement provides flexibility with an additional bedroom or office, guest bathroom, bar, and a spacious recreation room with a separate entrance. Heated floors in the powder room and foyer, engineered hardwood throughout, and high-end European/Italian tiles elevate the homes sophisticated style. An EV charger is also included. (id:60626)
RE/MAX Ace Realty Inc.
2421 Irene Crescent
Oakville, Ontario
Luxury living at its finest can be found in this incredible rare model :Robinson w/loft with 5+1 bedroom 6 washroom .One of the rare model ,open to above concept. Double door entry with 20 ft ceiling ht on entrance .This stunning quality built home is 3,705 sq ft above grade as per the builder with a completely finished loft. 45ft wide lot with 53 ft at the rear .This sun filled home offers around massive 3700 SF above grade with unfinished basement.l0ft ceiling on main, many upgrades including A Gourmet & Exclusive Kitchen W/Extended Cabinetry, Wolf appliances, 6 burner wolf gas stove and dishwasher and 42 ft double door fridge, a spacious island, big kitchen sink. The main floor offers a spacious family room with open concept kitchen, a living w/dining room in addition to a private office and a spacious mudroom. Laundry is located on main floor. The upper flr w/4 spacious bdrms paired w/4 full baths. The primary bdrm is bright & spacious w huge walk-in closet, ensuite w/soaker tub & oversized glass shower. Three add'l bedrooms are generously sized all w/spacious ensuites. The loft, can be used for extended family offers a private and perfect blend of comfort and style. Featuring a bright and airy living room, a big sized bedroom with w/closet, and a 3 pc bathroom. Step out onto the private balcony to enjoy fresh air and elevated views - ideal for morning coffee or evening relaxation. With its open-concept design and contemporary finishes, this loft delivers an elevated urban lifestyle. The unfinished lower level gives you the ability to add your own finishing touches. This residence combines tranquility with easy access to highways and essential amenities. Discover the epitome of contemporary living at your new home and creating ever lasting memories. (id:60626)
Realty Wealth Group Inc.
380 Summerchase Drive
Oakville, Ontario
Welcome to this sun-filled, luxurious two-storey detached home nestled in the heart of Oakville's highly sought-after River Oaks community. Situated on an approximately 50 ft wide lot, this elegant residence offers 3,080 sq ft of refined living space, featuring 5 spacious bedrooms, 4 beautifully upgraded bathrooms, and 3-car garage. The main level welcomes you with a grand foyer leading to a formal living room with oversized windows, a separate formal dining room ideal for hosting, and a dedicated home office perfect for remote work or quiet study. The spacious family room features a cozy fireplace and flows seamlessly into the large eat-in kitchen, which includes a center island, abundant cabinetry, and a bright breakfast area with walkout to the backyard, a great setup for everyday living and entertaining. Hardwood flooring and tasteful finishes add warmth and sophistication throughout the level. Upstairs, the primary bedroom suite is a luxurious retreat, complete with a spacious layout, walk-in closet, and an elegant 5-piece ensuite bathroom featuring quartz countertops, double sinks, a soaker tub, and a glass-enclosed shower. The second master ensuite also functions as a junior primary suite, boasting its own private 3-piece ensuite and generous closet space perfect for guests or multigenerational living. Two of the additional bedrooms, well-sized, are connected by a stylish Jack and Jill ensuite, offering privacy and convenience for siblings or family members. The fifth bedroom is generously sized easy access to the shared bathroom. Every bathroom on this level features modern quartz counters, sleek fixtures, and designer finishes. The upper level boasts over $150k in premium upgrades, including hardwood floors throughout and luxurious quartz countertops in all bathrooms. Located in a family-friendly, picturesque neighborhood, River Oaks is home to some of Oakville's top-rated schools, scenic walking trails, lush parks, and more. (id:60626)
Century 21 Property Zone Realty Inc.
4071 Reid Road
Eagle Bay, British Columbia
Welcome to your dream retreat on the shores of Shuswap Lake. Nestled on a quiet street in Eagle Bay, this Tuscan-inspired waterfront villa combines timeless architecture with unbeatable views. From the moment you arrive, the new paved driveway and manicured grounds set the tone for this private lakeside escape. Step inside to soaring vaulted ceilings, an abundance of natural light, and a spacious open-concept design perfect for entertaining or simply soaking up the panoramic lake and mountain views from every angle. The main level features a primary bedroom with cheater ensuite for ultimate convenience, while upstairs offers a versatile loft space. The lower level is designed for fun and relaxation with a wet bar and rec room opening onto a covered patio just steps from the water. Outdoor living is where this property shines: a wrap-around tiled deck for al fresco dining, a gorgeous aluminum dock with rolling gangway for endless summer fun, and a private yard where you can unwind in peace. Practical touches include roll-down security shutters, propane radiant heating, and a septic + community water system. A detached 2-storey shop with plumbing provides secure parking for vehicles and a boat, plus extra workspace. With additional covered and off-street parking, there’s room for everyone. Whether you’re searching for a year-round residence or the ultimate family getaway, this property offers the best of the Shuswap lifestyle. (id:60626)
Exp Realty (Kamloops)

