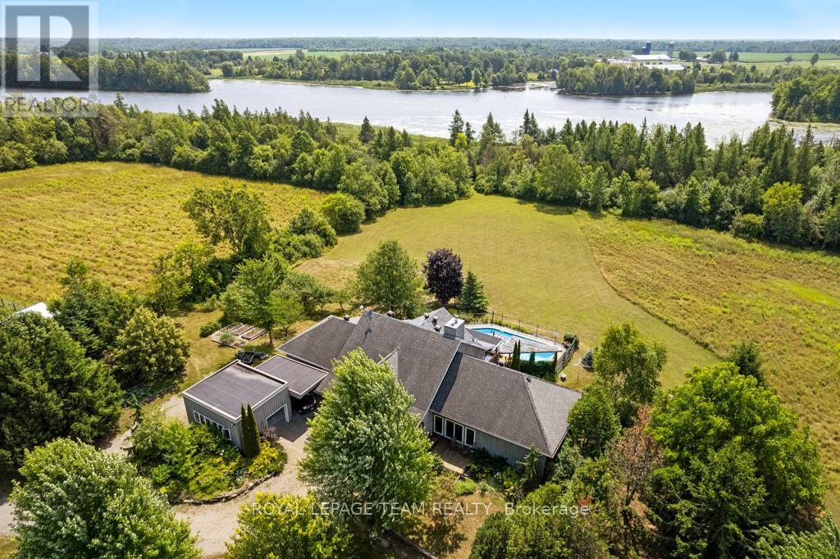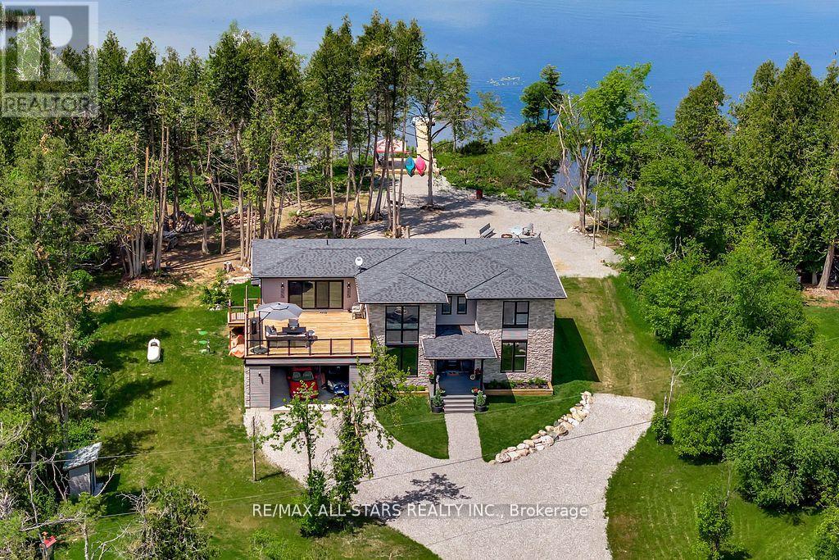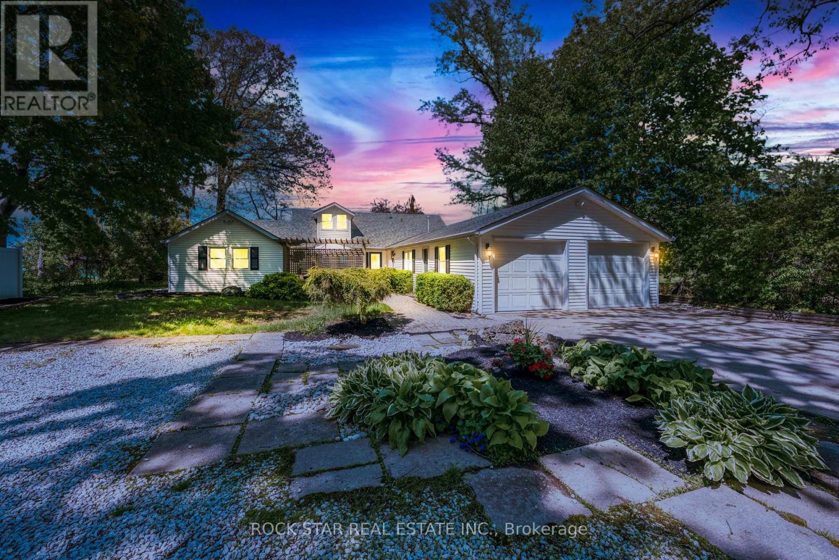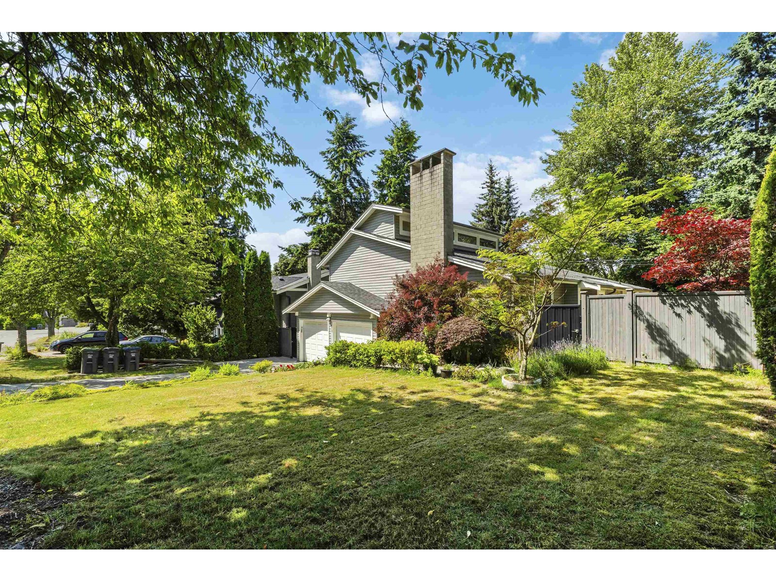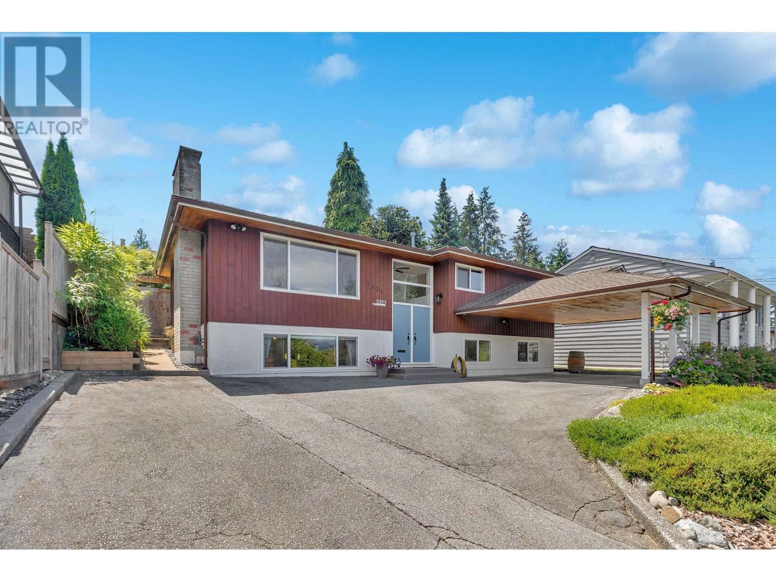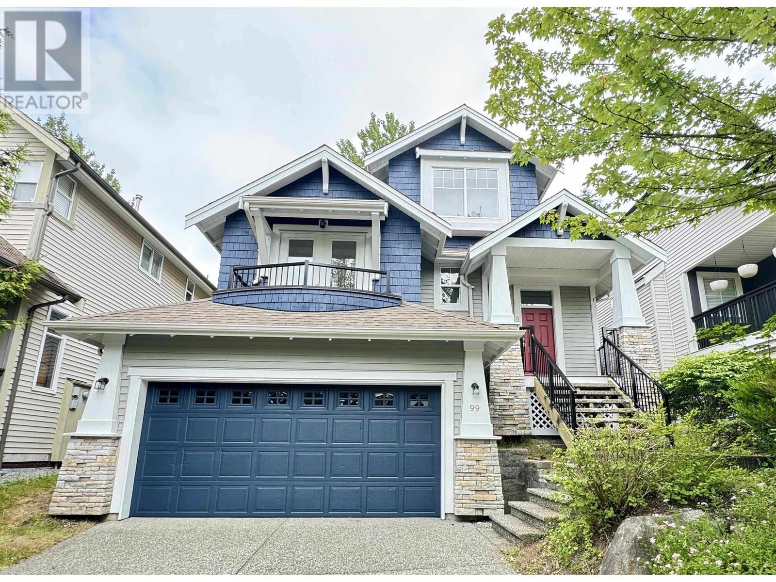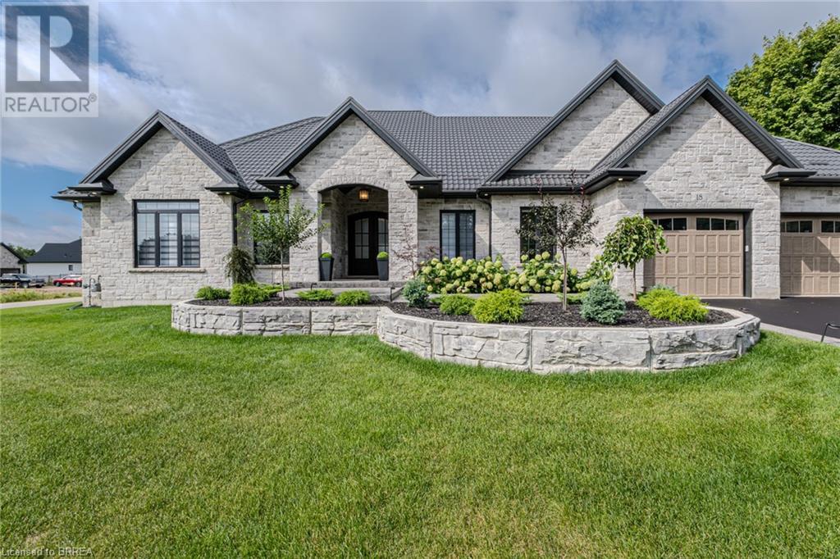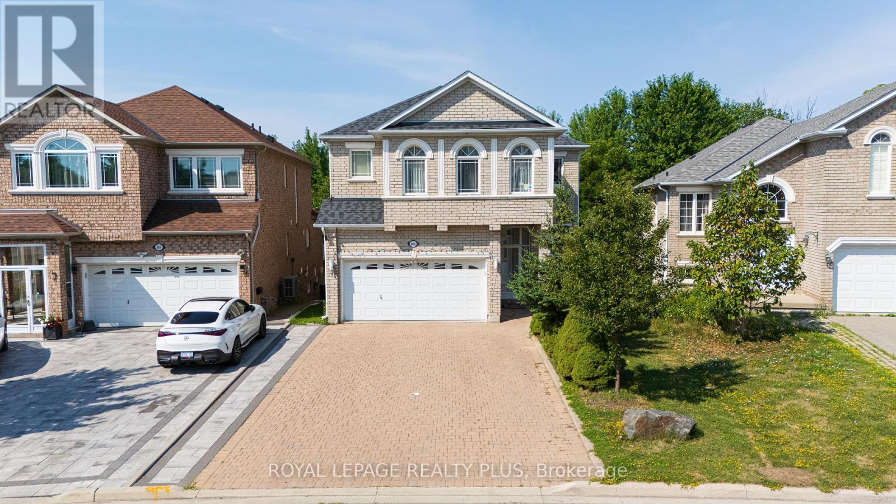4636 Donnelly Drive
Ottawa, Ontario
Your Own Four-Season Retreat Private Waterfront Sanctuary. Welcome to this exceptional architect-designed home offering total privacy and 950 ft of waterfront on the UNESCO Rideau Canal. Nestled on 12+ peaceful acres just minutes from Merrickville and 40 mins to Ottawa, this custom-built residence blends luxury, functionality, and year-round enjoyment. Soaring ceilings, sun-filled spaces, and a dramatic 2-storey stone fireplace anchor the open-concept living area. The gleaming white kitchen is both elegant and practical, ideal for entertaining. The main level offers spacious principal and guest bedrooms, each with its own ensuite, plus a bright loft with sweeping views of the river and surrounding fields. The finished walkout lower level features heated floors, a wood stove, a large recreation area, an additional bedroom, a powder room, a cedar sauna, and a shower room just steps from the saltwater pool. Outdoors, enjoy curated perennial gardens, blooming apple trees, mature forest, and vibrant fall foliage. Relax on the dock, fish the Rideau, or ski the trails and skate the river then warm up in the sauna! Built to exceed code, the home includes copper plumbing, a wide poured concrete foundation, exceptional insulation, and architectural plans. Additional features: extra-wide halls for accessibility, raised toilet in powder room, 3-season sunroom, detached drive-through garage, custom copper eavestroughs, roughed-in central vac, emergency generator, ample storage, and plugs at the entrance to the driveway lights for holiday decorating. A rare opportunity for multigenerational living, a home-based business, or simply your dream lifestyle in nature, just a short commute to the 416 and just minutes from city amenities or shopping in the quaint village of Merrickville. (id:60626)
Royal LePage Team Realty
15 Berry Lane
Kawartha Lakes, Ontario
Modern Luxury on 2.2 Acres of Waterfront Privacy. Welcome to 15 Berry Lane, a stunning new build nestled on 2.2 n-w-facing acres with spectacular lake views and direct waterfront access. This move-in-ready masterpiece offers over 3,000 sq ft of thoughtfully designed living space and is perfect for both full-time residence and luxurious lakeside retreat. Step into the bright, open-concept main floor where style meets functionality. The eat-in kitchen features abundant cabinetry, a spacious island, and seamless flow into the dining and living areas perfect for entertaining, separate formal dining room, a butler's pantry, main floor laundry, and stunning lake views from every angle. Walkout to the expansive lakefront deck offers breathtaking views and the ideal space for al fresco dining or relaxing with family and friends. The main floor also includes a generous primary suite with a spa-inspired en-suite and walk-in closet. Upstairs, you'll find three bedrooms, two full bathrooms, a office, and a spacious family room complete with a bar and fridge. Walk out to the incredible upper-level deck, equipped with a gas hookup for your BBQ perfect for hosting and enjoying warm summer evenings. Attached double carport. Boat to excellent restaurants shopping in beautiful Bobcaygeon! Quick closing is a possibility. (id:60626)
RE/MAX All-Stars Realty Inc.
20 Potts Lane
Scugog, Ontario
Tranquil Waterfront Retreat Living On The Shores Of Lake Scugog in The Friendly Community Of Caesarea !Nestled On Approximately 100 Feet of Sand Bottom Shoreline With Western Exposure. This Custom Built 4 Bedroom Home Located On A Private Lot. Open Concept Main Floor With Ton Of Natural Light And Breathtaking Water Views. Living Room Features Multiple Walkouts And Brazilian Hardwood Floors. Oversized Gourmet Kitchen, Large Entertainers Island And Stunning Views Of The Lake. Master Bedroom Complete With W/O To Deck Overlooking The Water, 4Pc Ensuite And W/I Closet. This Home Is True Gem. Main Deck And Upper Deck With Amazing Space For Entertainment. Gas BBQ Hookup, Dock For All Of Your Summer Fun And Relaxing. Many Updates. Just 15 Minutes From Downtown Amenities Of Port Perry And Around an Hours Drive To Toronto,407 Is Only 25 Minutes Away. Be Part Of Desirable Williams Point Community Association Has It Own 9 Hole Pitch And Putt ,Golf Course, Club House And Parks. Annual Fee $150.00/Year Gives You Access To Recreational And Social Events. (id:60626)
Homelife New World Realty Inc.
3186 Dana Street
Plympton-Wyoming, Ontario
Charming lakefront retreat on 75ft of stunning shoreline overlooking the crystal blue waters of Lake Huron. Tucked away on a private road, surrounded by mature trees, sits a beautifully crafted beach house with coastal inspired design & west facing windows showcasing remarkable sunsets over the water. From the courtyard you are welcomed through double doors to an inviting, character filled space. Sun streams in from wall to wall windows highlighting the warm wood beams, staircase railing, wood clad vaulted ceilings & natural toned hardwood flrs. Featuring ~3,000 sq.ft. of living space, this thoughtfully designed home offers 4 bedrms & 2 full bathrms on the main floor. The loft/mezzanine boasts a 5th bedrm, 1/2 bathrm & flexible living space where you could set up a cozy reading nook, creative artist studio, home office or all of the above. At the heart of the home lies the open-concept living area with a stone surround gas fireplace, spacious kitchen with breakfast bar & a built-in dining nook. Imagine the fun gathering as everyone sits down to dinner with the lake as your backdrop. Wake up to the sound of gentle waves hitting the shore from the primary bedrm retreat that offers privacy with your own ensuite bathrm & walk-in-closet. Sliding doors from the main living area provides for a seamless flow between indoors &outdoors. Stepping outside to the gorgeous backyard, your choice of where to relax are many - be it on the stone patio with hot tub, down on the deck overlooking your private beach or sunbathing on the sand at the waters edge.Although you feel far away from it all, necessities are close by & you are only minutes to the beachside community of Brights Grove. Enjoy paddle boarding, kayaking & boating - or stay on land with tennis & pickleball courts near by. Whether you are dreaming of year-round beachside living, planning family getaways or looking for a home you could occasionally rent out as an AirBnB look no further than this exceptional property! (id:60626)
Rock Star Real Estate Inc.
2673 128 Street
Surrey, British Columbia
Discover this spacious family home with rental income and development potential. This fully renovated 2,809 sq ft home is perfectly situated on a generous 7,610 sq ft corner lot. This property boasts 5 bedrooms and 3.5 bathrooms, including an unauthorized 2-bed, 1-bath rental suite with a proven track record as a successful Airbnb income generator over the past four years. Enjoy modern comforts with a 200 amp upgraded service, 2-car garage with a 30 amp EV charging outlet, spacious recreation room, and a space for RV parking. The home was fully renovated in 2018, and has been thoughtfully improved through 2024. The location is truly unbeatable - walk to Crescent Park, Beach, trendy cafes, shopping, and a fantastic elementary school. Investors take note: the new zoning bylaw allows for exciting development opportunities, including a 6-plex, 3-level duplexes with garden suites, or a single-family home with a legal secondary suite and separate garden suite (buyers to verify). A truly versatile property! (id:60626)
Urban Team
3321 Viewmount Drive
Port Moody, British Columbia
Welcome to this spacious and NEWLY RENOVATED 4-bedroom, 2-bath home with DOUBLE CARPORT & DETACHED GARAGE, featuring breathtaking mountain views and a private backyard oasis. This home has a gorgeous interior floorplan, kitchen walks right onto a beautifully landscaped property, perfect for relaxing or entertaining. PLUMBING UPGRADED in 2022. A fully fenced backyard has lane access and a large 220 Volt Workshop, ideal for cars, recreational vehicles, trades & storage! New zoning offers excellent POTENTIAL FOR 2 TO 4 PLEX or MULTI UNIT DEVELOPMENT. The property is steps away to skytrain, West Coast Express, schools, trails, lakes and Rocky Point Park. Perfect for families wanting to make a dream come true and settle into beauty and comfort. Home sweet home! (id:60626)
RE/MAX Sabre Realty Group
353 Macpherson Drive
East Ferris, Ontario
Your Family's Waterfront Dream Home on Trout Lake Awaits! Stunning view when you drive to the property with a long paved circular driveway showing care, curb appeal and you see the charming all- brick home, with double attached garage, landscaped Property (3.2 acres) and gentle slope to the lake with your private dock. The perfect mix of comfort, space for your vehicles, tools and outdoor gear. Step inside and you're greeted with an inviting foyer leading to the warm, open-concept layout ideal for families and entertaining. The updated kitchen flows seamlessly into the dining area, where there is direct access to a deck that's perfect for summer BBQs and relaxing evenings with family and friends. The bright living room offers panoramic views of Trout Lake, flooding the home with natural light and a calming lakeside vibe. You'll also find a spacious primary bedroom with walk-in closet along with a comfortable second bedroom and 4-piece bathroom. The finished lower level adds incredible versatility and even more space for your family to grow and thrive. The family room is very spacious with large windows with direct walkout access to a patio overlooking the lake. Enjoy movie night with your large screen and surround sound. There are two bedrooms, and the most spacious bedroom offers a private office space. The laundry room is sized for convenience. Added bonus is a luxurious 5-piece bathroom complete with a built-in sauna, your own private wellness retreat! Whether its movie night in the family room, remote work in the office, or a relaxing sauna session after a day on the lake, this lower level truly makes the home complete. (id:60626)
Century 21 Blue Sky Region Realty Inc.
99 Maple Drive
Port Moody, British Columbia
Welcome to this beautifully maintained home, ideally situated in the desirable Evergreen Heights neighborhood. This home features an open layout with a bright Great Room, a Den with French doors to the balcony, and a stylish Kitchen with granite counters, maple cabinets, and stainless steel appliances. Walk out to your private, fenced backyard-perfect for kids and pets! Upstairs offers 3 spacious bedrooms, including a Primary with walk-in closet and spa-like ensuite with soaker tub and walk-in shower. The finished Basement includes a large Rec Room, bedroom, full bath, and storage. Close to trails, parks, and top schools: Aspenwood Elementary, Eagle Mountain Middle, and Heritage Woods Secondary. (id:60626)
Nu Stream Realty Inc.
29 Gustav Crescent
Toronto, Ontario
*Virtual Tour Available!* Your opportunity to live in the prestigious Newtonbrook community in the heart of North York! Perfect home for family of all ages! Sitting on a 52ft lot, this spacious backsplit bungalow offers 5 bedrooms (Three in the upper level, Two in the lower level and can also be used as an office or den) and 4 washrooms. Sun-filled open concept layout with large living and dining quarters, full kitchen & breakfast area, and family room with walk-out to the backyard. Finished basement with bedroom and large crawlspace for additional storage. Beautiful sun-filled garden with direct access to the garage and separate side entrance. Upgraded commercial grade garage door with extended height. Hard-to-find property with potential to create in-law suite with separate entrance. Family-oriented community with parks and walking trails nearby! Steps to Cummer Valley MS and St. Joseph Morrow Park HS. Convenient location to shopping, highways, community centres and more! (id:60626)
Bay Street Group Inc.
9 Upper Crescent
Marten Beach, Alberta
Modern log home directly on Lesser Slave Lake's sandy beach. This 3,631 sq ft property blends Douglas Fir construction with contemporary design, featuring distinctive rock accents and KitchenCraft millwork throughout. Located in Marten Beach, 2.5 hours from Edmonton.The main floor includes two bedrooms, full bath, and a kitchen equipped with granite counters, hybrid gas/electric stove, and full-size refrigerator/freezer. Upstairs, the primary bedroom offers lake-view balcony, five-piece ensuite with soaker tub, and walk-through closet. A spacious flex room overlooks the water through floor-to-ceiling windows.Completely separate one-bedroom suite with private entrance provides immediate rental income potential. Full kitchen, bathroom, and direct beach access make this an ideal Airbnb opportunity while maintaining privacy from the main residence.Built with attention to quality and detail. Infrastructure ready for modern living: elevator-ready construction, solar approved, fibre optic arriving to the community (signup available). Attached 25x35' garage with 9' doors, Haley cabinets, custom flooring.Four bedrooms total. Fully furnished. Move-in ready. High elevation lot ensures dry conditions year-round while maximizing waterfront views from multiple levels. Quiet area with seasonal neighbors. (id:60626)
Century 21 Northern Realty
18 Bannister Street
Oakland, Ontario
Stunning custom built masterpiece where every detail has been thoughtfully crafted! Luxurious 4+2 bedroom 4+1 bathroom homes boast elegance and design. 5,471sq ft of convenient and luxury living space with a massive 4 car garage and 6 car driveway. As you walk up this beautiful home you will be greeted by elegant arched double doors. The spacious yet cozy foyer opens up into the living area that offers big bright windows which is a common theme throughout the home. The living area also offers a cozy fireplace, custom shelving and 11 foot coffered ceilings. With an open concept design the living area opens into the stunning large kitchen. With all new Kitchen- Aid appliances, quartz countertops, gas stove, walk in pantry, and wine fridge this area is perfect for hosting and entertaining. Three of the bedrooms on the main floor have a walk-in closet and ensuite bathroom. The primary has a his and her theme with two walk-in closets, a luxurious tub and a beautiful walk out. The fully finished basement has a 9 foot ceiling and larger windows giving it a very livable feeling. It offers plenty of storage, a half kitchen, and a separate entrance that leads to the massive oversized garage. Overall the home has been extremely well cared for, has a metal roof and all top of the line appliances. Minutes to Brantford. Book your showing today and don't miss the opportunity to get into this newly prestige subdivision. (id:60626)
Century 21 Grand Realty Inc.
104 Melbourne Drive
Richmond Hill, Ontario
Luxurious Ravine-Back Detached in Prestigious Rouge Woods!Rare opportunity to own a beautifully upgraded home nestled on a quiet cul-de-sac in the sought-after Rouge Woods community. Backing directly onto a stunning ravine, this 5+2 bedroom residence offers approx. 2,970 sq. ft. above grade (as per floor plan) plus a fully finished walk-out basement apartment with private entrance.Enjoy soaring 9 ft ceilings on both the main and second floors, an elegant open-concept layout, and rich hardwood flooring throughout. The renovated chefs kitchen features sleek stainless steel appliances, modern cabinetry, and a walkout to a spacious deck ideal for entertaining or unwinding with tranquil nature views.The bright walk-out basement includes a professionally finished 2-bedroom suite with ensuite laundry room that is generating $2,500/month in rental income with the tenant open to staying or vacating.Other highlights include:Extra-wide driveway with no sidewalk fits multiple vehicles.Located near Hwy 404, top-rated schools, parks, and shopping.Turnkey family home with income potential in a prime location. (id:60626)
Royal LePage Realty Plus

