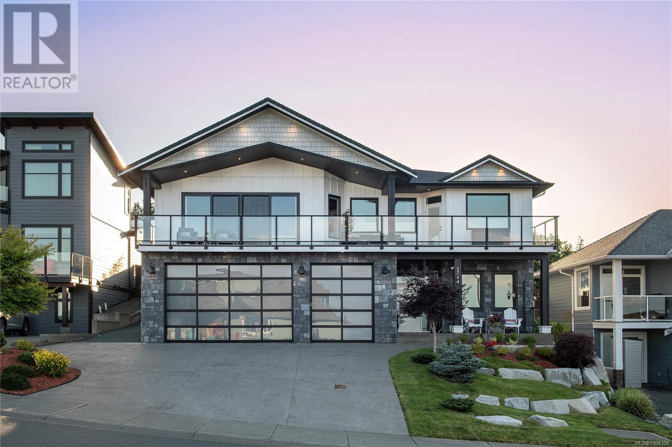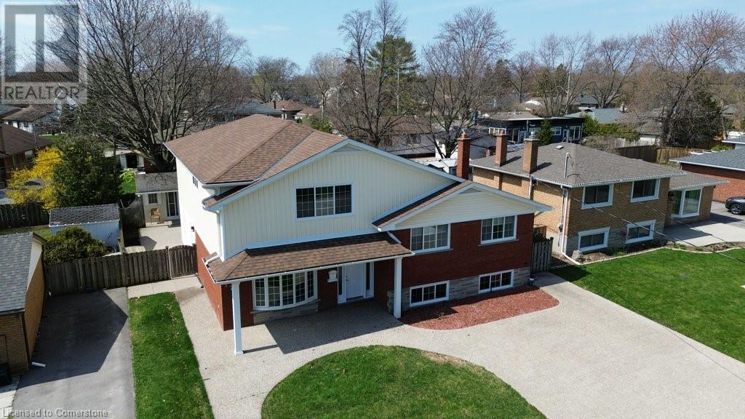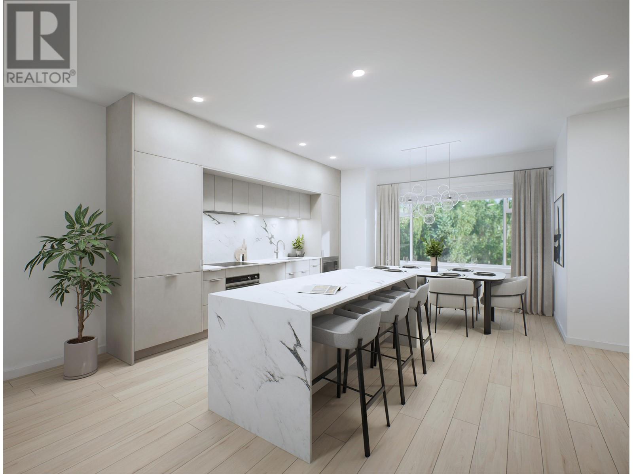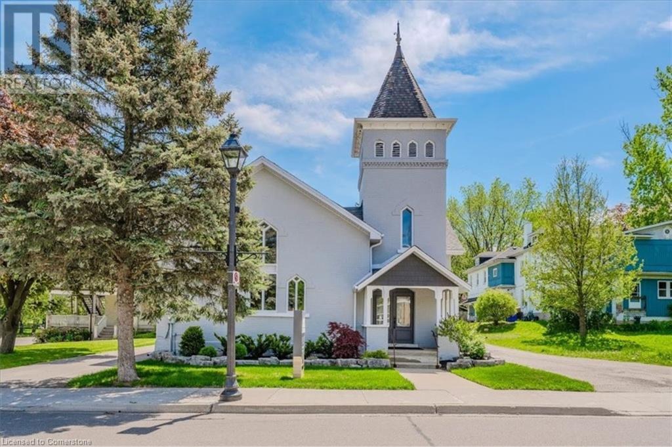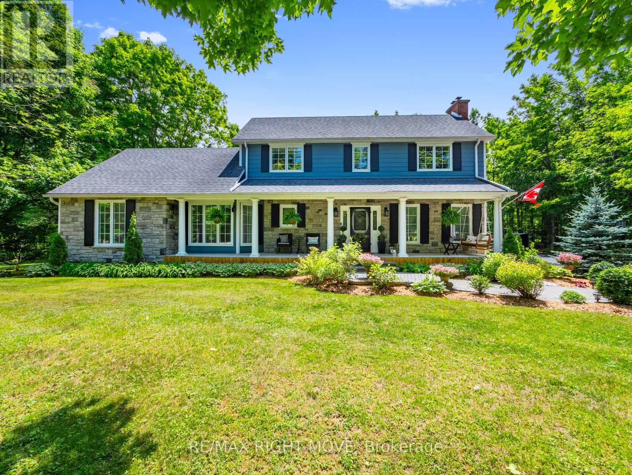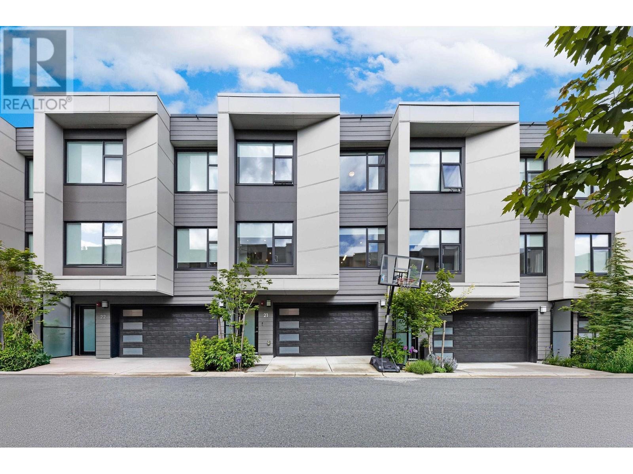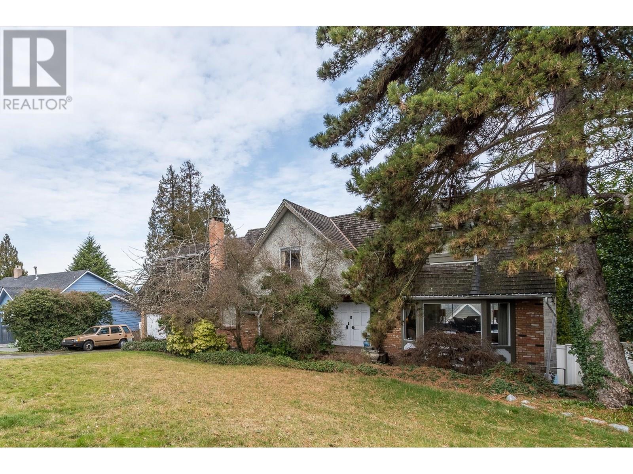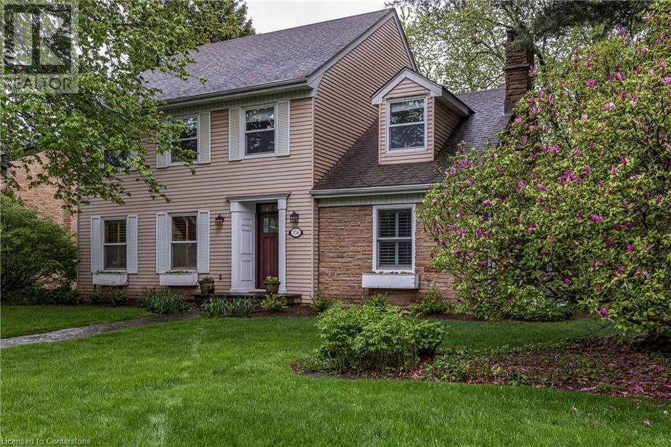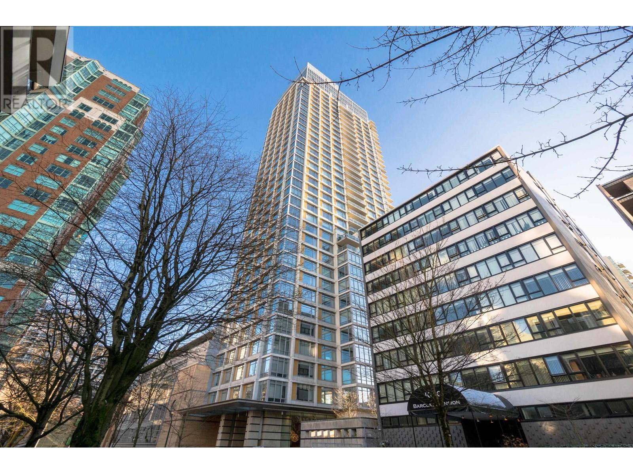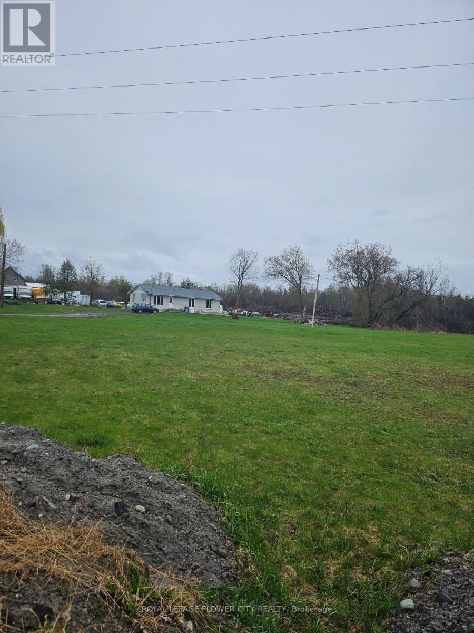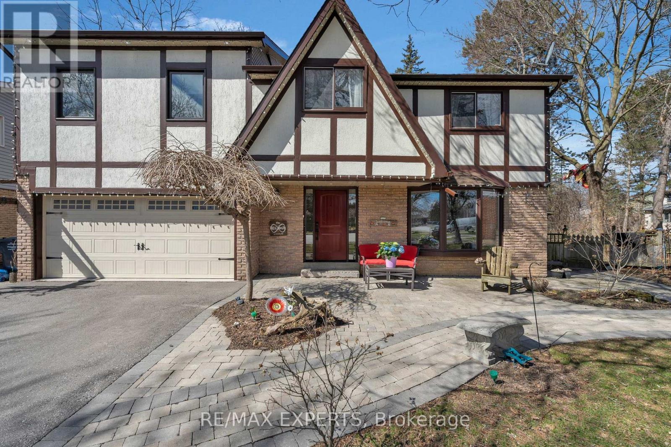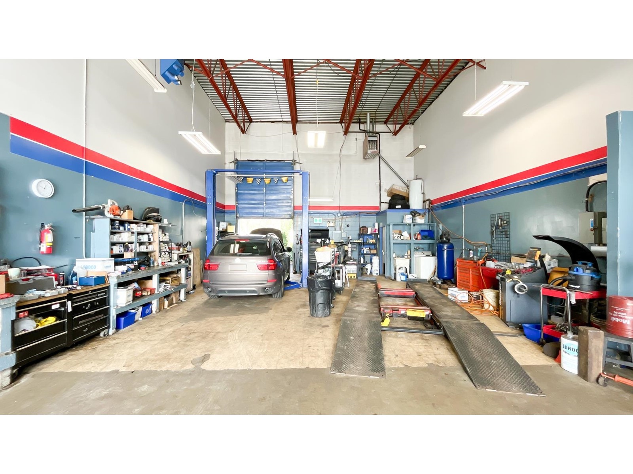2784 Penfield Rd
Campbell River, British Columbia
This executive dream home blends luxury with exceptional comfort & efficiency. Custom built in 2021 for personal use, still under new home warranty, it features ICF concrete construction to the roof, concrete floors on both levels with hydronic in-floor heat plus intentional, high-end finishes throughout. With 6 bedrooms & 5 bathrooms, this 3,125 sqft home offers space & flexibility. The vaulted great room captures panoramic ocean & mountain views, while the chef’s kitchen features a showpiece island, premium appliances, & upgraded cabinetry. The elegant primary suite includes a spa-like ensuite, walk-in closet, & access to the 50’ long ocean view deck. Two additional bedrooms complete the upper level & share a Jack & Jill bathroom. The lower level offers a spacious rec/bed room, guest bedroom, office/bedroom, full bath & laundry. A heated triple garage with 10' doors & a 5th bathroom, beautifully landscaped yard w/ covered deck, hot tub, & garden shed complete this one-of-a-kind home. (id:60626)
Exp Realty (Cr)
174 Foxbar Road
Burlington, Ontario
Spacious & versatile home in Elizabeth Gardens - Steps to the Lake! Impressive 5-bedroom sidesplit with over 2800 SqFt of finished space, perfectly situated on a tranquil street where the only sounds you'll hear are birds chirping. Just steps from the lake and Burloak Waterfront Park, you can finally enjoy the scenic walks you've been dreaming of! The bright and spacious upper-level addition features 3 bedrooms, a full bathroom with heated flooring, a 2nd laundry room, and a massive family room pre-wired for TV & surround sound - making it perfect as a kids' zone or in-law suite. The Primary Suite is a true retreat, boasting state-of-the-art Kohler fixtures, a jetted tub, smart shower & toilet and heated flooring. With direct access to a 2-piece bath, the adjacent bedroom is an excellent home office option. The spacious living, dining & kitchen areas, with easy access to the expansive backyard with shed, built-in BBQ & bar fridge are ideal for hosting family and friends, whereas the huge lower-level rec room sets the stage for movie nights or relaxing evenings. You will enjoy the easy maintenance of the property with exposed aggregate driveway, walkways and patios, plus a front & back irrigation system. With driveway parking for 6 cars, there's room for everyone! Don't miss this rare opportunity to own a sprawling family home with endless possibilities, in one of Burlington's most desirable neighborhoods close to everyday amenities! (id:60626)
RE/MAX Escarpment Realty Inc.
106 427/429 E 3rd Street
North Vancouver, British Columbia
Welcome to TERZA by NAM Developments. A boutique collection of urban townhomes in North Vancouver´s Lower Lonsdale neighborhood. Prime location within walking distance of various parks, schools, recreation and urban conveniences. Contemporary homes that have been intelligently designed to the highest B.C. Building Code Step 4. TERZA is net-zero-ready & will save homeowners up to 50% in energy efficiency & sustainability compared to traditional homes. Luxurious features include: air conditioning, heated bathroom floors, rooftop decks, Quartz tops, Kohler fixtures, sleek roller blinds & a Fisher Paykel appliance package. Designed by Helen Basharat of BFA Studio Architects. Walk to Shipyards, Lonsdale Quay and all the funky Lonsdale shops. These homes will not disappoint! (id:60626)
RE/MAX Crest Realty
18 Tannery Street E
Cambridge, Ontario
18 Tannery Street East presents a rare opportunity to own a fully restored commercial building in the vibrant Hespeler Village core. Zoned C1RM2, this versatile property combines storefront visibility with long-term flexibility—ideal for business owners, investors, and visionaries alike. The building has undergone a comprehensive interior and exterior restoration over the past five years, offering polished curb appeal and a remarkable interior. Currently home to a real estate office, the main commercial space has also shown strong potential as a boutique event venue. With approximately 3,000 sq. ft. of finished commercial area, and parking for 6–8 vehicles on site (plus ample public parking nearby), it’s well-positioned for client-facing operations. (inquire for a list of potential uses). In addition to the commercial space, a well-maintained residential apartment adds rental income stability. The unit has been significantly improved and is occupied by a AAA tenant at a strong market rate. Beyond its current configuration, the property also presents compelling redevelopment potential. With C1RM2 zoning in the heart of the Hespeler Core Area, there’s an opportunity to expand vertically and create a true mixed-use building—retaining commercial space at grade while adding residential units above. The lot size, existing layout, and location near public parking all support future intensification, making this an excellent candidate for a live-work conversion, income-generating redevelopment, or long-term portfolio hold with upside. This is a rare Hespeler Core property where zoning, restoration, income, and location all align. Whether you're expanding your business or diversifying your portfolio, 18 Tannery Street East is a turn-key asset with long-term upside. (id:60626)
Dewar Realty Inc.
1897 Marchmont Road
Severn, Ontario
Welcome to 1897 Marchmont Road A Private Oasis in One of Severns Most Desirable Communities.Tucked away in the highly sought-after Marchmont area, this stunning home offers the perfect blend of modern upgrades, outdoor living, and peaceful privacy just minutes to Orillia, trails, lakes, and Horseshoe Valley, with easy access to Hwy 11.Set on a privet 1 acre lot, the home welcomes you with a charming covered front porch and two-person swing. Inside, the main floor features a large family room with a gas Napoleon fireplace, a formal dining room with custom lighting and feature wall, and a brand-new chefs kitchen with granite counters, custom cabinetry, built-in appliances, and heated floors. The primary suite is also on the main level, complete with a walk-in closet, double vanity, heated floors, and a spa-like ensuite.Upstairs offers 3 spacious bedrooms, a full 4-piece bath, and bonus storage. The partially finished basement includes a rec room, office area, and additional storage.Step outside to your private backyard paradise: solar-heated inground pool with new liner (2025), new pump (2024), fountains, diving board, and a screened-in Muskoka room with floor to ceiling propane fireplace, ceiling fan. hot tub Area. The freshly paved driveway includes RV parking with 110-amp hookup. Double car attached garage with an insulated Wi-Fi-enabled door. Extras: 220-amp panel, water system w/ UV filter, Geenie cameras, perennial gardens, fire pit, basketball hoop, 10x12 shed, tetherball, Polk outdoor speakers & more. Just minutes to schools, parks, LCBO, Hewitts Market, and big box stores.This is more than a home its your forever getaway. Book your showing today! (id:60626)
RE/MAX Right Move
21 602 Lile Drive
North Vancouver, British Columbia
BEST VALUE!! Enjoy West Coast Modern Design with 1,893sqft + 9ft ceilings. SPACIOUS & STYLISH floorplan. Main living/dining/kitchen opening to private back yard with a large jacuzzi for relaxing or entertaining. Oversized windows bring abundance of natural light. GOURMET KITCHEN S/S appliances, gas stove, extended island. 3 bedrooms + DEN + Laundry. Primary with & walk-in closet. + Bonus Rec-Room.TOTALLY SMOKE FREE AND PET FREE SINCE NEW!! 2 car garage +EV ready. 5 min drive to Dollarton Village & Cates Park; 8 min to Parkgate Village & Deep Cove & Golf & top-tier schools, recreation + World-class hiking/biking trails at your doorstep. + CUSTOM UPGRADES. New Trees recently planted. Open House SUNDAY JUNE 8 from 2-4p.m. (id:60626)
Sutton Centre Realty
1076 Walalee Drive
Delta, British Columbia
Amazing opportunities abound with this solid Family Friendly home in the very desirable "Village"! Tons of space for the entire family, suite potential and more with amazing views to Boundary Bay and Mt. Baker. Excellent layout with a large main living space, bedroom, kitchen and dining on the main level with access to a huge deck, great for entertaining and enjoying the views. 5 beds upstairs and a huge finished walk-out basement with a bathroom and 2 great family rooms/rec rooms leading to a private outdoor space and pool. Book your private viewing today and discover the potential! (id:60626)
Sutton Group Seafair Realty
134 Broad Leaf Crescent
Ancaster, Ontario
Located in one of Ancaster's most sought-after neighbourhoods awaits this charming property, boasting 5 bedrooms & 3 ½ baths over 4500sf of finished living space. Situated on a mature street with beautifully manicured lawns and ample parking, this established neighbourhood offers a peaceful and family-friendly vibe. Upon entering the home the main level greets you with a welcoming and spacious foyer. At the front of the home you’ll find the charming living room with ornamental fireplace open to the formal dining room, perfect for entertaining. Off the dining room you’ll find the generously sized kitchen with updated cabinetry, granite countertops, gas cooktop, Sub-Zero refrigerator, & built-in wall oven; a chef’s delight. The kitchen is open to the family room where you'll find a bright bay window and 2 skylights that fill the space with warmth and natural light. Cozy up in front of the gas fireplace during the cooler months or step out onto the composite deck and relax beneath the gazebo on warmer days. On the main level you’ll also find a 2PC bath, charming den with built-ins, plenty of well-designed closet space PLUS the main floor primary bedroom with ensuite. On the second level you’ll find four spacious bedrooms and the main 4PC bath with cork floor, glass-doored shower, and separate soaker tub. The lower level offers loads of closet space & storage including a cold cellar, cedar-lined closet, and large utility space. On this level you’ll also find a generously sized laundry room with heated floors, laundry sink, and built-in cabinetry. Through French doors you’ll find the incredibly spacious rec room big enough for a lower-level family room and gym! Off the rec room is a 2nd 3PC bath, also updated with newer vanity, tiled walk-in shower, and heated floors. Nestled in one of Ancaster’s most desirable neighbourhoods, you’re only minutes to Meadowlands, the Linc, and the 403 while also being close to some of the most breathtaking conservation in the region. (id:60626)
Coldwell Banker Community Professionals
2303 1028 Barclay Street
Vancouver, British Columbia
Welcome to PATINA a luxury 42 storey landmark development by Concert Properties. From this corner air conditioned suite, enjoy panoramic BREATHTAKING VIEWS over English Bay, Mountains and the City. This 2BR +Den+ Office & Open Balcony suite offers highest quality finishing with efficient open floor plan. Large gourmet kitchen with Miele and Liebherr appliances. Spa inspired bathrooms and heated floors. Building boasts a grand cathedral style lobby with phenomenal recreation facilities. Private and peaceful location in the centre of the city. Full service concierge. Move in ready! (id:60626)
RE/MAX Masters Realty
65 Birchview Crescent
Caledon, Ontario
HUGE LOT and 2700+ sq feet!!!!! Situated in the charming town of Bolton, this beautifully updated 5-bedroom home blends modern elegance with everyday comfort. From its fully renovated main floor to its impressive backyard, this property is designed to check every box.The heart of the home is the open-concept main floor, which has been thoughtfully renovated to maximize style and functionality. The kitchen features sleek quartz countertops, stainless steel appliances, and ample storage perfectly connecting to a cozy living area complete with a gas fireplace and custom built-ins. The upstairs is home to five generously sized bedrooms, offering space and flexibility for everyone. The standout is the incredible master suite additional true retreat featuring a private balcony, a walk-in closet, and an ensuite bathroom with a glass-enclosed shower and soaker tub. The finished basement offers even more living space, making it ideal for a recreation room, home office, or gym.Step outside, and you'll find a backyard to die for spacious, private, and larger than most in-town properties. Its perfect for hosting, relaxing, and creating memories.Located in the heart of Bolton, this home is centrally positioned within walking distance of top-rated schools and all the conveniences this vibrant town has to offer. This is more than just a house its the perfect place to call home. (id:60626)
RE/MAX Experts
104 13463 78 Avenue
Surrey, British Columbia
Zoning IL Warehouse for sale! Renovated in 2021, with potential to add a mezzanine for extra space. Prime location with high exposure to 78th, just west of King George. Positioned across from ICBC, ensuring steady traffic. Features 1,668 SF, 2 grade loading doors, 1 washroom, 2 service bays, and a 19 FT ceiling. BUSINESS is also for sale! Rare opportunity-owner retiring from this busy shop! This thriving auto repair business includes property, tools and equipment. Don't miss out! (id:60626)
1ne Collective Realty Inc.

