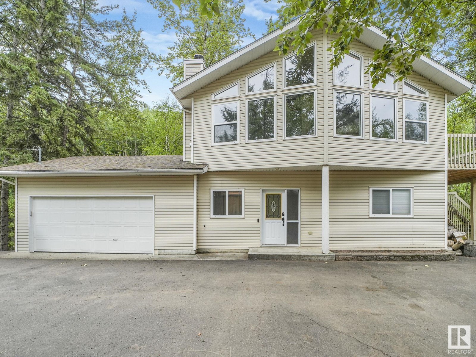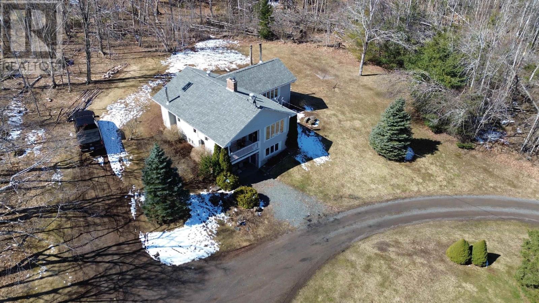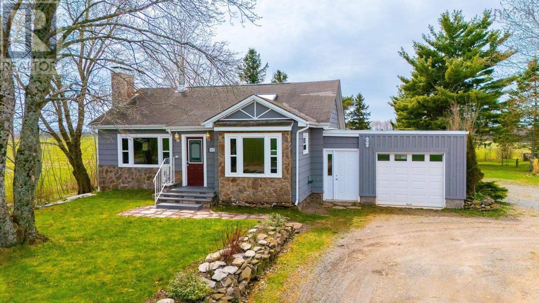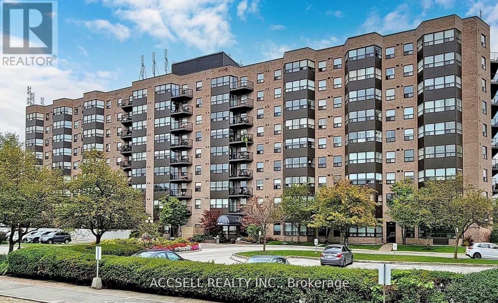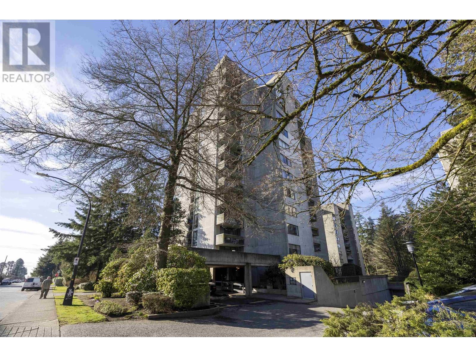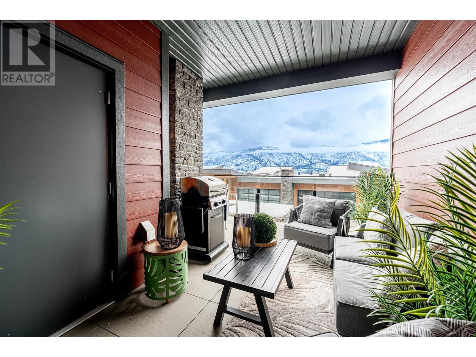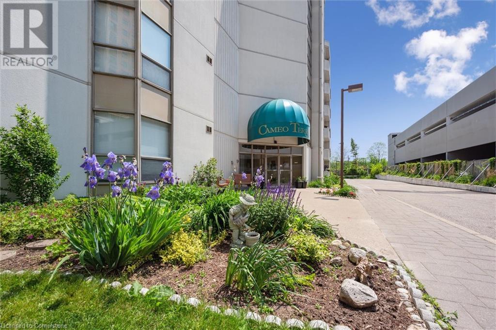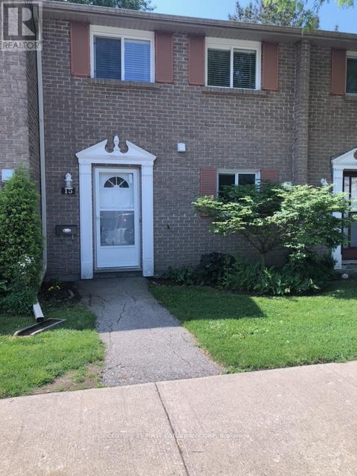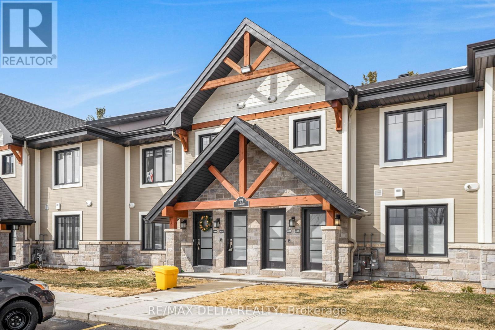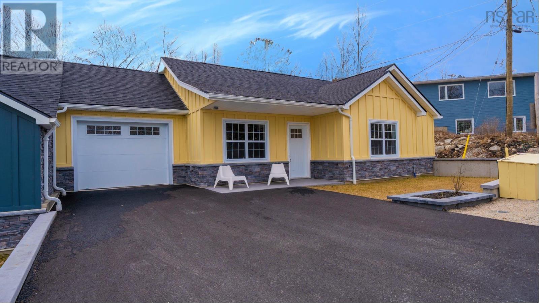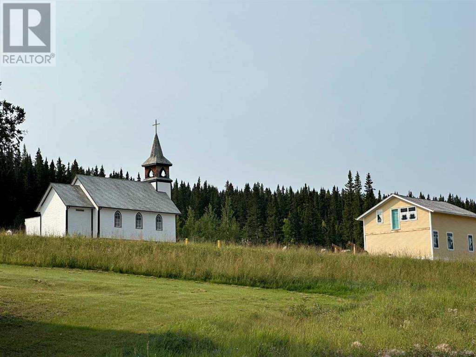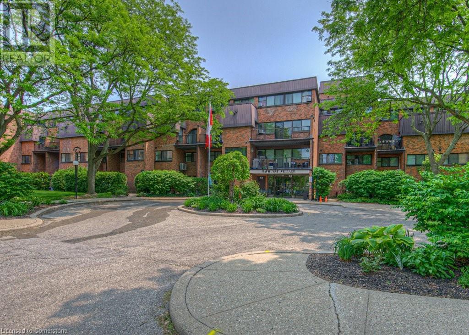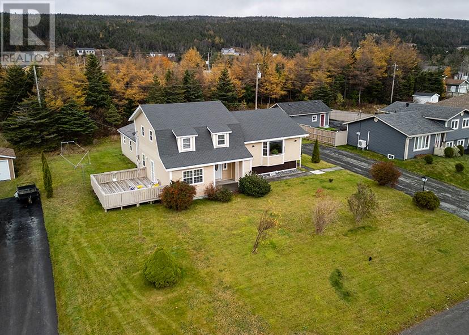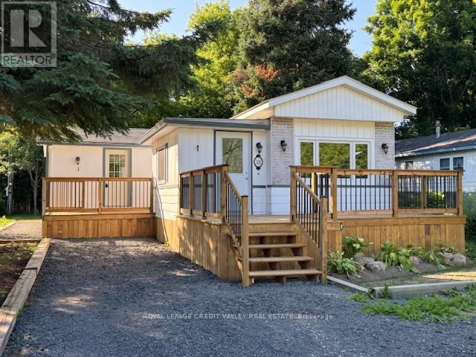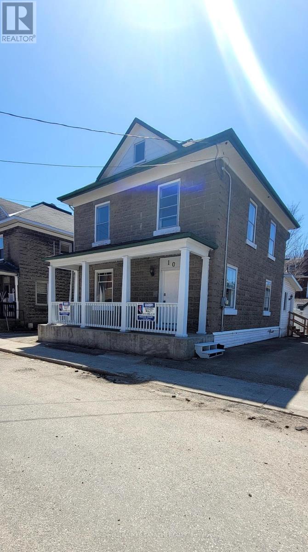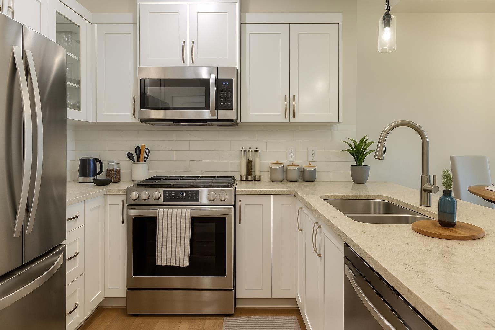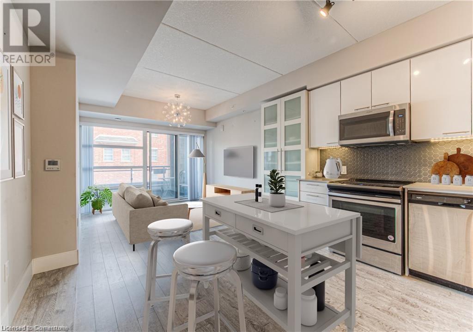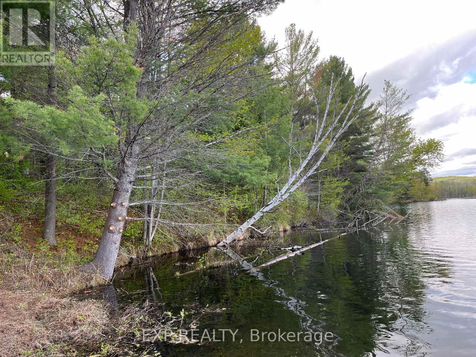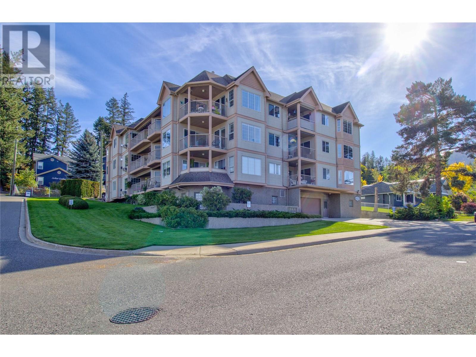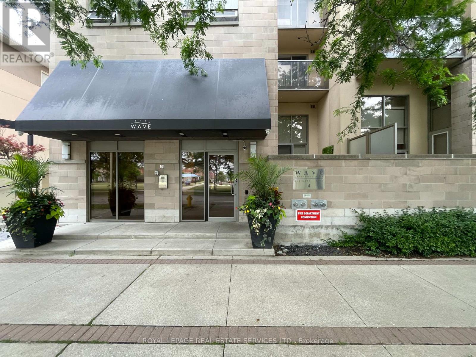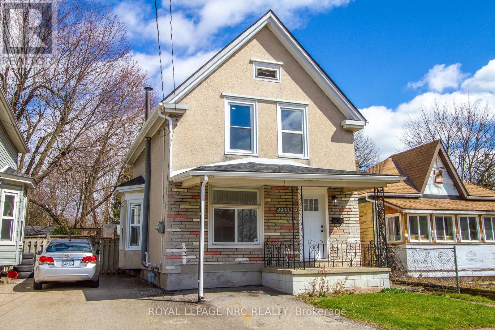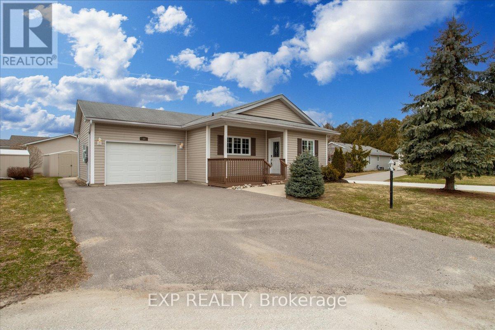615 Ash St
Rural Sturgeon County, Alberta
Welcome to your private country oasis in the peaceful community of Pine Sands! This charming, well-maintained, 2-storey, 3-bedroom, 2 bath home sits on a spacious corner lot in a quiet cul-de-sac, offering exceptional privacy and a serene view of nearby Sandy Lake. Step inside to a warm, bright interior featuring vaulted ceilings, large windows, and a cozy dual wood and gas burning fireplace—perfect for relaxing or entertaining year-round. A welcoming deck off the dining area gives access to the ultimate escape setting. The heated double-attached garage provides plenty of room for your vehicles and toys, plus there's ample space on this property to park the RV. Whether you're enjoying morning coffee in the sunshine or evenings by the fire, this home offers the perfect blend of comfort and nature with tranquil outdoor surroundings. Conveniently located close to school bus routes and highway access, with a paved road right to your driveway. A true gem in a desirable lake community! (id:60626)
Initia Real Estate
3163 Richter Street Unit# 219
Kelowna, British Columbia
Welcome to Creekside Villas! This condo in the Lower Mission offers a spacious and functional living space that’s perfect for first-time home buyers or college students ready to upgrade their lifestyle. Inside, you’ll find an inviting layout with stylish updates that make it move-in ready. The bedrooms are well-sized, the bathrooms offer just the right mix of style and practicality, and the overall flow of the condo feels both cozy and spacious. Beyond your front door, the building delivers a resort-style experience with an outdoor pool, a hot tub to melt the day away, a sauna for ultimate relaxation, and a gym to keep you active and healthy. The location? It doesn’t get more convenient. Imagine living just a short walk or bike ride to the vibrant Pandosy Village, where trendy restaurants, boutique shopping community await. The beach is minutes away, meaning sunny days by the water. And with everything so close, owning a car becomes optional giving you one less thing to worry about. ALSO AVAILABLE TO RENT TO OWN - inquire for more information.This condo is your chance to embrace a lifestyle of comfort, community, and convenience—all at a price you’ll love. (id:60626)
Vantage West Realty Inc.
652 East Earltown Road
East Earltown, Nova Scotia
Come take a look at this spacious home with in-law suite on almost 2.5 acres! This stunning 3-bedroom home offers the perfect blend of space, comfort, and privacy, all while being just minutes from the highway for easy access to everything you need. Nestled on almost 3 acres, this property is tucked away in a peaceful setting, giving you that private, country feel without sacrificing convenience. Located just 30 minutes from Truro and 15 minutes from beautiful Tatamagouche, youre never far from shopping, dining, and other amenities. Inside, the beautiful kitchen is truly a chefs dream, featuring a propane stove and plenty of space to cook and entertain. The main living areas are warm and inviting, with room for the whole family to gather and make memories. Upstairs, youll find gorgeous, oversized bedrooms, each with its own private deckthe perfect spot to start your morning with a coffee or unwind at the end of the day. The in-law suite adds even more flexibility, whether youre looking for extra space for family, a rental opportunity, or a private guest area. If you're looking for a home that offers both privacy and convenience, this one is must-see. Contact your realtor to book your showing today! (id:60626)
RE/MAX Fairlane Realty
1479 359 Highway
Steam Mill, Nova Scotia
Don't let this one pass you by. Located just minutes from the Town of Kentville to the South, and beautiful Halls Harbour to the North. This 4-bed, 2-bath home is waiting for its new family to start making memories of their own. Featuring an attached garage, cozy eat-in kitchen, large living room, 3 bedrooms and a full bath on the main floor, along with a partially finished basement (with the potential for an in-law suite or basement apartment), large back deck, and spacious backyard, all make this property a great option for first time home buyers looking to start their family. (id:60626)
Mackay Real Estate Ltd.
440 Macdonald Drive
Swift Current, Saskatchewan
This beautiful 4 level split home located in a quiet mature neighborhood ,offers generous living space and functionality on every level. Upon entering you are invited into the living room with a stunning picture window, creating a serene light filled space. The main floor also offers a large dining area and kitchen with ample counter and cupboard space. On the upper level you will find the modern primary suite is a private retreat complete with ensuite bathroom. Two additional bedrooms and a full main bathroom, offer comfort and space for family or guests. The lower level is home to an elegant office or library, perfect for working from home, or just for curling up in a cozy chair with a good book. The fourth bedroom is located on this level, as well as another bathroom , a laundry area and garage access. Finishing off this home is the basement which would be the perfect space for the kids' T.V. or gaming area. This home has an abundance of space for everyone not only inside but outside as well. The backyard is a relaxing retreat where you can enjoy a covered patio with a beautiful tile design and gas BBQ hook up , making it ideal for outdoor entertaining. Green space, a garden area and perennials, in both the back and front yard, add to the beauty and curb appeal of this amazing home.... As per the Seller’s direction, all offers will be presented on 2025-06-09 at 12:11 AM (id:60626)
RE/MAX Of Swift Current
412 - 2 Raymerville Drive
Markham, Ontario
Discover This Spacious 1-Bedroom, 1-Bathroom Unit In Hamptons Green! Offering A Bright, Open-Concept Living And Dining Area, This Unit Also Includes The Convenience Of An En-Suite Laundry And A Parking Spot. Situated In A Beautiful Condo Complex, Its Nestled In The Heart Of Markham, Surrounded By Scenic Walking Trails Through A Peaceful Ravine. Enjoy The Close Convenience To Markville Mall, Loblaws, Schools, Centennial GO Station, And Public Transit All Just Minutes Away. The Well-Maintained Building Boasts An Array Of Amenities, Including A Games Room, Party Room With Exercise Room, Indoor Pool, Sauna, Library, Tennis Court, And So Much More. Maintenance Fees and Taxes To Be Confirmed. (id:60626)
Accsell Realty Inc.
42 - 150 Walleye Private W
Ottawa, Ontario
Charming upper unit in Half Moon Bay. Features 2 bedrooms with bathrooms, open living room, modern kitchen and breakfast bar. Great for investors or first time buyers. Close to transit, parks, and schools. Sold Under Power of Sale, Sold as is Where is.Seller does not warranty any aspects of Property, including to and not limited to: sizes, taxes, or condition. (id:60626)
Solid Rock Realty
54109 Rge Rd 275
Rural Parkland County, Alberta
Lot 2 - Cozy and secluded, this treed 5.07+/- acre out of subdivision lot is perfect for country living. Tucked behind Lot 1, Lot 2 offers exceptional privacy with a lush treed buffer. With Country Residential zoning, the land is suitable for a variety of rural lifestyle needs- whether you're planning a family acreage, want space for small animals, or hope to build your dream home nestled in nature. Paved access just 20 minutes from St. Albert and Acheson, and only 30 minutes from Edmonton make this a hidden gem with both convenience and character. With gas and power at the property line. (id:60626)
Royal LePage Noralta Real Estate
900 5 Avenue Sw Unit# 121
Salmon Arm, British Columbia
Welcome to Linden Court! This 55+ community is located in the heart of downtown Salmon Arm. This well cared for 2-bedroom 1-bathroom home comes with an attached garage, private south-facing back deck, it's own backyard greenspace, and a front porch sitting area! The home also features cool central air for those hot summer days. There is a cozy gas fireplace in the living room to enjoy when things cool down in the winter. The bathroom is cheater-ensuite off of the master bedroom's walk-in closet. The property is very accessible (walker friendly) with it's front entry ramp and improved shower access in the bedroom. Access to the back patio is through the living room's sliding glass doors. This is the perfect spot to host a BBQ or entertain friends under the shade of the tree out back! Hosting is made easy with guest parking located right outside of your unit across from the garage! This complex backs on to Blackburn Park and is very close to The Mall at Piccadilly! You can enjoy ,shopping, dining, and entertainment just steps from your doorway here at Linden Court. Call Tom Scott Now! 236 888 5816 (id:60626)
Coldwell Banker Executives Realty
16122 10 Av Sw
Edmonton, Alberta
PLUG & PLAY! Professionally Painted & Cleaned, this 1/2 duplex is in the vibrant community of Glenridding! This stylish 2st home offers 1,325 sq ft of designed living space. The upper level features three spacious bedrooms, a full 4-pce bathroom, convenient upstairs laundry, and a primary suite complete with a 3-pce ensuite. The main floor boasts a modern open-concept layout with a large living room, a well-appointed kitchen featuring granite countertops, ample cabinetry, a center island, & corner pantry. The adjacent dining area offers direct access to the rear deck—perfect for outdoor entertaining. A 2-pce powder room & access to the single attached garage complete the main level. The basement is unfinished. This home includes numerous upgrades such as real hardwood flooring on the main floor, a tankless hot water system, and an HVAC air exchange for year-round comfort. Located in a family-friendly neighborhood of Glenridding with easy access to all amenities a family requires. Just move in & enjoy! (id:60626)
Royal LePage Noralta Real Estate
1404 6759 Willingdon Avenue
Burnaby, British Columbia
Welcome to Balmoral on the Park. Nestled in the sought-after Metrotown area, this generous One-Bedroom sub-penthouse condo offers a gorgeous East facing city and mountain views and an unbeatable location, just a short stroll from Central Park and a mere 5-minute walk to Metropolis shopping mall, the library, Crystal Mall, Metrotown SkyTrain and bus loop. Renovated new bathroom vanity and flooring in 2025 and kitchen floor and kitchen backsplash in 2023. The unit has a storage locker, and a dedicated parking spot. Strata fees cover heat, hot water, and access to amenities like the sauna and indoor pool. The building is meticulously maintained with an on-site caretaker. (id:60626)
Nu Stream Realty Inc.
93 Chaparral Ridge Terrace Se
Calgary, Alberta
Discover this freshly painted, 4-bedroom, 3.5-bath bare land condo/townhome, ideal for families, professionals, or investors. The permitted and finished basement offers a versatile service area, perfect for guests or as a bedroom rental area. Thoughtfully designed, it features ground-level heat registers for a consistently cozy temperature year-round.Unwind by the gas fireplace on quiet evenings or enjoy cooking with stainless-steel appliances in the modern kitchen when entertaining. The single attached garage provides secure parking and additional storage.Step outside and embrace nature with a short walk to the Ridge, where scenic views and outdoor adventures await. You’ll also be close to Sikome Beach/ Lake, and Fish Creek Park, making it easy to enjoy Calgary’s best outdoor spots.Recent upgrades include new shingles, siding, and vinyl fencing, ensuring a fresh exterior. Inside, the walls and trim have been freshly painted, offering a move-in-ready feel. Additional highlights include a compliant RPR and a hot water tank replaced in 2023 for peace of mind. Chaparral offers a variety of educational options, including public, Catholic, and private schools within the community. The community also enjoy nearby retail options such as Chaparral Village and the Gates of Walden shopping area, which feature grocery stores, dining, and essential services.Don’t miss this incredible opportunity to own a home in a sought-after location—schedule your viewing today! (id:60626)
Greater Property Group
5218 50a Street
Kitscoty, Alberta
Welcome to executive living on this quiet Kitscoty cul-de-sac. This stunning 1347 sqft home is sure to please from the large entry with vaulted ceilings to the expansive open space housing the living room, dining area and kitchen. Gorgeous natural wood cabinetry with high end Dekton Quartz counters, known for beauty and durability. A handy main level laundry in a 2pc bathroom. The primary bedroom has a walk- in closet and a gorgeous all new ensuite with glass and tile walk-in shower. The lower level with its 2 bedrooms, full bathroom and a large family room featuring a cozy gas fireplace. For those warm summer days, the home has central air. There's RV parking with enough space for a huge trailer or motorhome. Sitting on a hard to find lot and a half, this home is sure to check off a lot of a buyer's wants and must haves! Minutes from Lloydminster, Kitscoty has K-12 schools, great food and downtown shopping. (id:60626)
Exp Realty (Lloyd)
3475 Granite Close Unit# 110
Kelowna, British Columbia
CUSTOM UNIT in McKinley Beach.. This unit maybe smaller but it packs in everything a large home does with a deck that is almost 100 sq ft. This home comes fully furnished with every detail seen in the pictures,,, Bring you suit case and your food and you are ready for your new home, vacation property or investment property!! The home comes with a large storage locker that is 7ft x 11ft on the same floor.. The partially covered deck comes with a gas bbq to take advantages of the views. enjoy exclusive amenities like a ROOF TOP HOT TUB AND SALTWATER POOL. Membership in the Granite Yacht Club includes access to a 23-ft pontoon boat and SeaDoos. With 20 km of hiking trails at your door, a swimmable beach nearby, and a new Amenity building featuring an INDOOR POOL, OUTDOOR HOT TUB, GYM, AND YOGA ROOM, this is lake life at its best. Other features: AIR CONDITIONING, On-Demand Hot Water, 9-ft ceilings & gas BBQ hookup. A world-class winery is coming soon to McKinley Beach! Experience the ultimate lake life with unobstructed views—just 10 minutes from Kelowna Airport & 15 minutes from downtown. Your paradise retreat awaits! FULLY Furnished! (id:60626)
Exp Realty (Kelowna)
705 Cypress Lane
Springbrook, Alberta
Small - Town Serenity with City Convenience. Welcome to this pristine one- owner home nestled in a quiet, family-friendly community—where peaceful living meets everyday convenience. This beautifully maintained 3-bedroom, 3-bathroom bi- level offers the perfect blend of spacious design and luxurious comfort. Step inside to a stunning open-concept layout where natural light pours into the living room, showcasing soaring 13-foot ceilings that make an unforgettable first impression. The bright kitchen flows seamlessly into the dining area creating an ideal space for entertaining or relaxing with loved ones. The primary suite is your personal escape, complete with a large walk-in closet and a lovely ensuite featuring a walk-in shower for the ultimate in comfort and ease. The fully developed basement offers versatility and comfort for families of all sizes. Kick back in the expansive family room—complete with custom built-ins, in-floor heating & a wet bar for effortless organization and cozy movie nights. A private bedroom and full third bathroom make it perfect for guests or an older child’s retreat, while the dedicated laundry area adds everyday practicality. And with an abundance of storage space, everything has its place—keeping life neat, tidy, and stress-free. Central vacuum with convenient central sweep in the kitchen. Outside, enjoy evenings under the stars in your private hot tub surrounded by a landscaped yard, perfect for summer barbecues, quiet mornings with coffee, or lively weekend gatherings. With double parking and just a short drive to Red Deer, this home offers the lifestyle you’ve been waiting for—space, serenity, and affordability in a location that keeps you away from the busy city life but still close to everything. (id:60626)
Century 21 Maximum
4920 49 Av
Gibbons, Alberta
Discover this beautifully designed two-storey home, built in 2023 and ideally located just minutes from CFB Edmonton. Featuring a double attached garage and 9' ceilings, this modern home offers a warm, welcoming layout with a separate side entrance to the basement. The main floor boasts an open-concept layout with large windows, a stylish half bath, and a chef-inspired kitchen with quartz countertops, Sterling Steel appliances, and a spacious walk-in pantry. The kitchen flows seamlessly into the dining and living areas, with access to a large rear deck—perfect for summer BBQs. Upstairs, you'll find a generous primary suite with a walk-in closet and a 4-piece ensuite, along with two additional bedrooms, another full bathroom, and a convenient upstairs laundry. The basement includes rough-ins for a future suite with kitchen, bath, and laundry—ideal for extended family or income potential. A fantastic opportunity for families or investors alike. (id:60626)
Royal LePage Premier Real Estate
3267 King Street E Unit# 204
Kitchener, Ontario
Welcome to this beautifully maintained 2-bedroom, 2-bathroom condo offering comfort, convenience, and an array of amenities. The open-concept living and dining area is perfect for entertaining, featuring sliding doors that lead to a private balcony — ideal for relaxing or enjoying your morning coffee. The spacious primary bedroom is a true retreat with its cozy fireplace, inviting sitting area, large walk-in closet, and an ensuite bath. The second bedroom is perfect for guests, a home office, or family members. The modern kitchen comes fully equipped with stainless steel appliances, while the in-suite laundry/mechanical room provides added convenience and extra storage space. This quiet building offers outstanding amenities, including an indoor pool, sauna, exercise room, and a party room for hosting friends and family. Underground parking is included, keeping your vehicle safe and protected year-round. Ideally located close to major highways, public transit, and a vibrant shopping corridor — everything you need is right at your doorstep. Don’t miss the opportunity to make this exceptional condo your new home! (id:60626)
Royal LePage Wolle Realty
15 - 166 Southdale Road W
London South, Ontario
DESIRABLE NEIGHBOURHOOD! FRESHLY UPDATED! This stunning 3-bedroom, 1.5- bathroom, two storey townhouse located in the heart of Norton Estates has been freshly updated throughout offering the ultimate in urban living and is perfect for first time home buyers, empty nesters, urban dwellers and investors! All three levels have been painted, and the upper and lower levels have new vinyl plank flooring! The main floor features a renovated kitchen (2021), newer appliances and elegant dining area, and updated 2-piece bath. The spacious living room opens to a private patio perfect for that morning coffee or relaxing in the evening hours. The upper-level features 3 large bedrooms including an oversized primary retreat with generous closet space and an updated 4-piece bathroom. The lower level includes a storage room for all those seasonal items, a laundry/utility room with washer, dryer and family room or future office/den awaiting your personal touch. Updates include exterior doors, toilets, bathroom fixtures, some lighting, upper/lower flooring, painted throughout. Low monthly condo fees of $334.57 include water and building maintenance, and enjoy the Community Hall which is available to rent for those special occasions. There is a convenient designated parking space at the front door and lots of Visitor Parking available. This well-appointed unit offers a quiet and secluded location in a lovely park like setting, close to all amenities including shopping, great schools with a brand-new public school opening in Sept 2025! Playgrounds, restaurants, public transit, Bostwick YMCA and London Health Sciences Centre. Just steps from Jesse Davidson Park offering splash pad, soccer fields, baseball diamonds and children's playground. Don't delay, this unit is priced to sell!! (id:60626)
Century 21 First Canadian Corp
32 Dynes Street
Red Deer, Alberta
Welcome to 32 Dynes, a beautifully maintained bi-level home located in the highly sought-after neighbourhood of Deer Park. From the moment you arrive, you’ll appreciate the charm and pride of ownership this home offers. A covered east-facing veranda provides the perfect spot to enjoy your morning coffee and leads into a bright, welcoming foyer with soaring ceilings that enhance the sense of space.Inside, the efficient U-shaped kitchen features warm maple cabinetry, matching appliances, and generous counter space, ideal for everyday living and entertaining. The adjoining dining area opens through garden doors to a west-facing deck with built-in seating and convenient storage space underneath—perfect for enjoying summer evenings outdoors.The main level offers a spacious primary bedroom large enough to accommodate a king-sized bed, with a four-piece bathroom separating it from the second bedroom. Downstairs, the fully finished basement is filled with natural light from large above-grade windows and includes a comfortable family room, a large flex space, a sizeable third bedroom, a three-piece bathroom, and a dedicated laundry area.This home has been thoughtfully updated over the years, including a Double garage built in 2016, new shingles in 2016, and a hot water tank replaced in 2023. The landscaped backyard provides alley access, a detached garage, and low-maintenance yard care.Perfectly situated close to just steps to the small park or just down the street to the larger neighbourhood park, walkable to shopping, schools and the Collicutt Centre. This turnkey home offers comfort, functionality, and a great location. Move in and enjoy everything this exceptional property has to offer. (id:60626)
RE/MAX Real Estate Central Alberta
#406 - 99 St Moritz Terrace
Russell, Ontario
Two parking spots. Yes, 2 parking spots! Experience the perfect blend of quality living and exceptional construction in this beautifully designed home. Boasting two spacious bedrooms and one well-appointed bathroom, this residence features radiant heated floors, an open-concept layout, and premium finishes throughoutincluding elegant flooring, custom cabinetry, and granite countertops in the kitchen. Soaring high ceilings enhance the sense of space, while a large balcony with retractable three-season windows offers serene views of mature trees and lush surroundings. Ideally situated just a short stroll from a park and scenic walking trails around a tranquil pond, this home is complemented by the convenience of two dedicated parking spots. Welcome home to comfort and style! (id:60626)
RE/MAX Delta Realty
11 Lions Club Road
Fox Point, Nova Scotia
Located just minutes from Hubbards and less than an hour from Halifax, you're never far from good coffee, fresh seafood, a round of golf and a sunset walk along the coast. Where Ocean Breezes Meet Easy Living. Imagine waking up to the rhythm of the waves and the salty breeze drifting in from the shore life feels slower here, in the best possible way. Welcome to Coastal Breeze Bungalows in the quiet seaside community of Fox Point, where comfort and coastal charm come together in three thoughtfully designed, one-level homes. Whether you're sipping your morning coffee on the porch or heading out for a beachside stroll, this is the kind of place that invites you to breathe a little deeper. Inside, the homes are light-filled and open built with effortless living in mind. The 2-bedroom + den layout offers just the right amount of space, while the attached garage, low-maintenance exterior, and accessibility-friendly design keep things simple and stress-free. High-end finishes offer both durability and coastal style, and there's room for everything (and everyone) that matters. Here, flexibility is part of the lifestyle. These bungalows make an ideal downsizing opportunity, a smart rental investment, or even a shared vacation retreat with a couple of close friends. Rent it now, retire to it later there are so many ways to make it work for your life. At Coastal Breeze, youre not just buying a home youre claiming your piece of the oceanfront dream. (id:60626)
RE/MAX Nova (Halifax)
123 Any Street
Calgary, Alberta
This is a prime opportunity to acquire a successful granite business located in a bustling area. The facility spans 7942 sqft, including an 840 sqft mezzanine level, providing ample space for operations. The business boasts an impressive annual revenue of 1.4 million, reflecting its strong market presence and customer base. Recent upgrades include a new makeup air system with a capacity of 10,000 cfm, ensuring optimal air quality for production. The roof and heating system are just two years old, offering efficiency and reliability. The property features a robust 600-amp service, meeting the demands of modern equipment and machinery. Conveniently, the property includes four (4)dedicated parking spaces, enhancing accessibility for employees and clients. This turnkey operation is poised for growth and profitability, making it an ideal investment opportunity in the thriving granite industry. The shop boasts a strong reputation for quality craftsmanship and superior customer service, resulting in a loyal customer base and consistent revenue. The business comes fully equipped with state-of-the-art machinery, a loyal customer base, and skilled employees, making it a turnkey operation ready for seamless ownership transition. Strong online and local presence. (id:60626)
Grand Realty
117 Centre Street
Nordegg, Alberta
Get ready to plan your future within the Mountainous community of Nordegg. Located in the scenic Historic townsite , your views are spectacular looking onto Mount Baldy and Coliseum Mountain . Build your business with the ability to also build living quarters above. The general purpose of this district is to establish a pedestrian friendly town centre commercial area. There is a limited number of lots available so don't miss your opportunity. There is municipal water and sewer and power to the lot line. Aside from running your business' there is plenty to discover from , hiking, OHV riding, golfing, fishing, ice climbing, kayaking, horse back riding and generally enjoying nature and wildlife at its finest. (id:60626)
Royal LePage Tamarack Trail Realty
106 - 131 South Edgeware Road S
St. Thomas, Ontario
Units available in brand New Mixed Use Commerical building plaza at great location with Huge Potential, located from the walking from Highbury Road and the future home of Volkswagen EV Battery Plant. This ground floor Unit has a floor area of 637sq.ft. Building permit is approved. Zoning allows Dental/Medical Office, offices, financial institutions, animal clinics, medical clinics, personal service, day care, fitness, pharmacy. TMI details will be provided later. (id:60626)
Homelife/miracle Realty Ltd
367 - 36 Hayhurst Road
Brantford, Ontario
Welcome to Hayhurst Village Where Comfort Meets Convenience! Tucked into Brantfords highly sought-after Fairview neighbourhood in the vibrant north end, this beautifully updated two-storey condo offers the perfect blend of style, space, and stress-free living. Whether you're looking to downsize or enter the market, this home is a fantastic fit!! Step into the revitalized kitchen, where elegant and durable Corian countertops, a sleek stainless steel single basin sink, and a spacious pantry make both daily living and entertaining effortless. The open-concept dining and living area creates a warm, inviting atmosphereperfect for hosting friends or enjoying a cozy night in. From here, walk out to your private balcony overlooking the serene, landscaped court yard ideal for sipping your morning coffee or winding down with a glass of wine at sunset. On the main level, you'll also find a stylish 2-piece powder room and a versatile bonus room thats perfect as a den, office, or even a third bedroom. Upstairs, retreat to two generous bedrooms, including a primary suite with its own private balcony a peaceful outdoor escape just for you. A newly renovated 4-piece bathroom and convenient in-suite laundry complete the upper level, along with a newly installed air conditioning unit (designed to cool the whole unit) to keep you cool and comfortable year-round. Say goodbye to snow shoveling and yard work this all-inclusive condo lifestyle covers it all, including utilities, a fitness centre, and a party room. Plus, youre just minutes from Highways 403 and 24, with shopping, dining, and everyday conveniences at your doorstep. This is low-maintenance living done rightstylish, smart, and perfectly situated. Welcome home. (id:60626)
RE/MAX Twin City Realty Inc.
36 Hayhurst Road Unit# 367
Brantford, Ontario
Welcome to Hayhurst Village – Where Comfort Meets Convenience! Tucked into Brantford’s highly sought-after Fairview neighbourhood in the vibrant north end, this beautifully updated two-storey condo offers the perfect blend of style, space, and stress-free living. Whether you're looking to downsize or enter the market, this home is a fantastic fit!! Step into the revitalized kitchen, where elegant and durable Corian countertops, a sleek stainless steel single basin sink, and a spacious pantry make both daily living and entertaining effortless. The open-concept dining and living area creates a warm, inviting atmosphere—perfect for hosting friends or enjoying a cozy night in. From here, walk out to your private balcony overlooking the serene, landscaped courtyard—ideal for sipping your morning coffee or winding down with a glass of wine at sunset. On the main level, you'll also find a stylish 2-piece powder room and a versatile bonus room that’s perfect as a den, office, or even a third bedroom. Upstairs, retreat to two generous bedrooms, including a primary suite with its own private balcony—a peaceful outdoor escape just for you. A newly renovated 4-piece bathroom and convenient in-suite laundry complete the upper level, along with a newly installed air conditioning unit (designed to cool the whole unit) to keep you cool and comfortable year-round. Say goodbye to snow shoveling and yard work—this all-inclusive condo lifestyle covers it all, including utilities, a fitness centre, and a party room. Plus, you’re just minutes from Highways 403 and 24, with shopping, dining, and everyday conveniences at your doorstep. This is low-maintenance living done right—stylish, smart, and perfectly situated. Welcome home. (id:60626)
RE/MAX Twin City Realty Inc. Brokerage-2
RE/MAX Twin City Realty Inc.
654 Cook Road Unit# 543
Kelowna, British Columbia
Resort Living at its Finest at Playa del Sol! Welcome to this prime 5th floor corner unit offering spectacular lake and pool deck views — a true retreat in the heart of Kelowna's sought-after Lower Mission. Enjoy the best of indoor-outdoor living with a spacious covered deck, perfect for relaxing or entertaining while taking in the vibrant resort atmosphere. Inside, you'll find a bright and airy 1 bedroom plus den layout, where the den easily serves as a second bedroom (currently fits two single beds). Extra corner windows flood the space with natural light, and stylish updates include vinyl plank flooring in the bedroom and den and durable tile throughout. This turn-key, fully furnished unit offers easy access to the elevator, a secured parking stall, and a private storage locker. Strata fees cover heat, cooling, electricity, water, and more — allowing you to focus on living the resort lifestyle. Resort-style amenities include an outdoor pool, hot tub, expansive pool deck, fitness center, and steam room. Step outside to nearby beaches, waterfront dining at Manteo Resort, and boutique shopping, all just minutes from your door. Pet-friendly (one dog or cat; dogs max 15"" at the shoulder) and perfect for both investors and full-time residents, Playa del Sol offers the ultimate Okanagan lifestyle with 284 resort-style condominiums in a world-class location. (id:60626)
Royal LePage Kelowna
12443 Shore Road
Port George, Nova Scotia
Don't just dream it! Begin your new lifestyle by the sea, or invest in a lucrative holiday rental. This recently renovated, low maintenance property on the Bay of Fundy with approx. 200 feet of shore front offers panoramic ocean views, dramatic sunsets and abundant wildlife, with the bonus of being close to Annapolis Valley amenities. Situated in one of Nova Scotia's most popular seaside communities, this property was recently featured on A&E's "Oceanfront Property Hunt"! The 4-season contemporary home sits on over 1/2 acre, with graveled RV pad and a cute shed with bunkie potential! Sea kayak enthusiasts will love the direct Bay access. Pick the spot for your evening bonfires and settle in to watch the sea and stars. Step through the front door into a large sunny room that is both foyer and 4-season sun porch. Continue into the expansive open living area where the breathtaking sea views have been optimized, and bright airy spaces have been created for kitchen, dining and lounging. There is a deck off the dining area for barbecues and sunbathing. Large primary bedroom with luxurious new ensuite with double sink vanity, shower, and hexagonal window "portholes" looking out to sea. There is a second bedroom on this level and a new main bathroom with a soaking tub and custom tiled shower. The lower level has a brand new interior including concrete floor, windows with ocean views, garden doors to the outside, a central wood stove, and laundry nook. This is an expansive, flexible space designed to provide options to expand living area, create a suite, or artists' studio. The major upgrades in the past few years include a new roof, siding, new windows, 200amp panel, plumbing, heating insulation and more, resulting in a home that is comfortable, full of natural light and energy efficient. New hardwood flooring throughout, stainless steel appliances, two custom baths and more. Please download or request the full list. (id:60626)
Engel & Volkers (Annapolis Royal)
187 Stewart Street
Peterborough Central, Ontario
This legal vacant duplex offers incredible investment potential. Featuring two spacious 3-bedroom units, this home is full of character with beautiful high ceilings, has been freshly painted and new flooring was recently installed throughout. The main floor unit includes three bright and generously sized bedrooms, a full bathroom, and an eat-in kitchen. The second-floor unit features three bedrooms and a versatile bonus room at the back with its own entrance, perfect as an extra bedroom, living space, or office. Ideal for investors or first-time homebuyers looking to generate additional income, this affordable property allows you to live in one unit while renting out the other. Conveniently located close to parks, grocery stores, restaurants, and bus routes, and less than 10 minutes to Highway 115, this duplex combines comfort, convenience, and income potential in one package. Don't miss this fantastic opportunity! (id:60626)
Century 21 United Realty Inc.
457 Canals Crossing Sw
Airdrie, Alberta
Bright Corner Unit with Modern Finishes and Fully Developed Basement. This sun-filled corner unit offers south and west-facing windows, providing an abundance of natural light throughout the open-concept main floor. Featuring 9’ ceilings, this spacious layout is perfect for both everyday living and entertaining. The modern kitchen boasts quartz countertops, a large island, stainless steel appliances, and ample cabinet and counter space—ideal for home cooks and entertainers alike. Upstairs, you'll find two generous bedrooms and a stylish 4-piece bathroom with a quartz vanity. Enjoy the convenience of upstairs laundry—no need to haul clothes up and down stairs. The fully finished basement includes a third bedroom, an additional 4-piece bathroom, and a versatile den perfect for a home office, gym, or flex space. This well-maintained home is move-in ready and located in a desirable neighborhood. Schedule your showing today—this one won't last! (id:60626)
RE/MAX Irealty Innovations
24-26 Frecker Place
Placentia, Newfoundland & Labrador
Great home on a double sized lot, in a sought after area of Placentia. Suitable for a growing family, which also has an in-law apartment to keep Nan and Pop close by. The main unit has four great size bedrooms, with one in the in-law apt. This home is very spacious, with so much privacy, and many spaces to just hang out, relax, enjoy a coffee, or catch up on some reading. The subdivision itself is off of that beaten path, its a great place for kids to grow up, and play without the worry of living in a high traffic area. (id:60626)
Exp Realty
66, 111 Rainbow Falls Gate
Chestermere, Alberta
Welcome to Reflections Townhomes! A quiet, highly desirable, professionally managed townhouse complex just steps from biking and walking paths, the Western Irrigation District canal pathway system, and a short walk to the No Frills grocery store, numerous shops and businesses, two elementary schools and a fenced off-leash park! This unit enjoys a sunny west-facing balcony and patio overlooking the quiet courtyard, which features a small playground for the kids. There is ample visitor parking located close to the unit. As you enter at ground level into the large tiled entry, you'll find a bright, cozy office/den (could also be used as a bedroom). Just down the hall is access to the double attached garage. Heading upstairs is a discreet powder room, tucked privately away from the main living areas. The open-concept dining, kitchen and living area is perfect for entertaining! The balcony, accessed just off the living room, features a gas BBQ line (BBQ is included!), and offers the perfect place to enjoy the afternoon sun or a beautiful sunset. The galley-style kitchen boasts a huge island with room for seating, stone counter tops, stainless steel appliances, a convenient pantry and ample cabinet storage. Adjacent to the living area is a small nook, perfect for a cozy desk or workspace. Heading upstairs to the bedrooms, you'll find a large primary with walk-in closet and 4 piece ensuite, a convenient upper laundry closet and a second large bedroom with walk in closet and 4 piece ensuite. Perfect for a couple or young family just starting out, this home combines turnkey living with all of the outdoor recreational opportunities that Chestermere has to offer! (id:60626)
Century 21 Masters
18 Park Boulevard
Erin, Ontario
This Mobile Home has been completely renovated everything taken back to the Shell. Large Room was added by previous owner, that room is listed as a Family Room but use is versatile - has a large closet, a man door at the front with a deck and glass sliding door to rear deck. Great Location - walking distance to Erin Main St, Shops and Restaurants. (id:60626)
Royal LePage Credit Valley Real Estate
10 Ogden Avenue
Smiths Falls, Ontario
READY TO MOVE IN - Newly renovated with new kitchen cabinets and appliances, fridge, stove, washer, dryer. New carpeting in bedrooms. Freshly painted. A must see! (id:60626)
Coldwell Banker Sarazen Realty
325 11077 Ravine Road
Surrey, British Columbia
Experience luxury living at Ledgeview by Quadra Homes! This 1-bedroom, 1-bathroom condo in Whalley offers a bright, modern layout with air conditioning, quartz countertops, a gas range, shaker-style cabinets, and high-end appliances. Triple-glazed windows, 9-foot ceilings, heated bathroom tiles, and oak-toned finishes add sophistication. Enjoy a west-facing patio, secure underground parking, and resort-style amenities: gym, party hall, rooftop patio with mountain views, playground, and more. Pet and rental-friendly. Month-to-month tenancy in place-24-hour notice for showings. (id:60626)
Exp Realty Of Canada
15 Prince Albert Boulevard Unit# 210
Kitchener, Ontario
Located between Downtown Kitchener and Uptown Waterloo, The Victoria Commons is a newer development which offers an excellent spot to call home or to invest in. This fantastic suite is a short walking distance to all major transportation such as the GO Train Station and GO Bus Station, VIA Rail, LRT and public transit hub. Just 10 mins walk to Centre in The Square, Breithaupt Park & Community Centre, Spur Line Trail, hospitals, shopping, Google office, School of Pharmacy & Downtown Kitchener/Uptown Waterloo. Easily connect to highway access within two minutes of driving and just 10 mins drive to UOW, Laurier and Conestoga College. The building is situated in a peaceful, quiet, well established and sought after neighbourhood. Features a modern layout with open concept living including den, two full bathrooms and primary ensuite, in-unit washer/dryer, private balcony, carpet-free, custom blinds and under cabinet LED lighting. Kitchen provides plenty of modern cabinets, quartz countertops, double sink, 4 stainless steel appliances. Den can easily be used as a second bedroom or home office. Enjoy the bright and open space provided by the floor-to-ceiling windows, northern facing exposure for perfect temperature regulation, consistent view and great for admiring the peaceful neighbourhood. Heated underground owned parking (#15 on P2; right across from doors to elevators), private locker (#45 on P1), modern exercise room (1st floor, enter, turn right down hallway, at end of hall) and party room (next to exercise room). This is a one-of-a-kind home in a great location you do not want to miss, book your showing today! (id:60626)
RE/MAX Twin City Realty Inc.
Lot 13 Sandy Shores Trail
Madawaska Valley, Ontario
Located in the highly sought-after Chippawa Shores development just minutes from Barrys Bay, this 1.86-acre corner lot offers a unique opportunity to build your dream home or cottage in a private, family-friendly community. With 151 ft of frontage on the serene Green Lake, this property is perfectly situated beside the communitys private access point, offering an ideal setting for peaceful lakeside living. Imagine spending your days relaxing by the water, enjoying the calm of Green Lake from your dock, and creating lasting memories surrounded by nature. Chippawa Shores is a freehold waterfront development thoughtfully designed with privacy and exclusivity in mind. Residents benefit from joint-use access to The Lodge, The Great Lawn, and over 1,300 ft of western-facing sandy beachfront on the Madawaska River perfect for swimming, beach volleyball, and water sports. With private roads providing year-round access, no timeline to build, and a minimum build size of 1,250 sq ft, this community offers flexibility and freedom to create the lifestyle you envision. Municipal by-laws and building code regulations apply. An exceptional setting for year-round living, retirement, or a seasonal retreat Chippawa Shores combines natural beauty, community amenities, and timeless value. (id:60626)
Exp Realty
330 7 Street Se Unit# 304
Salmon Arm, British Columbia
Beautiful lakeview apartment in the highly desirable 55+ building, The Essex in Salmon Arm. This inviting 2-bedroom plus den unit boasts a generous master suite with a full ensuite, a second bedroom, a guest bathroom, a convenient den/office space and new flooring throughout. The large laundry room includes built-in vacuum for added ease. Enjoy the bright living area featuring a cozy gas fireplace, and a spacious kitchen with ample cabinets and counter space. Relax on the covered patio while taking in stunning lake and mountain views. The building offers secure underground, heated parking, an elevator, workshop area, secure e-bike storage and a storage locker. Ideally situated in a quiet neighborhood, just moments from downtown. (id:60626)
RE/MAX Shuswap Realty
Dl 12488 Mckean Road
Appledale, British Columbia
This expansive 122 - acre property is a privacy seeker's paradise. Perched above the Slocan River, views from strategic locations overlook ribbons of this beautiful river flowing from Slocan to Castlegar. With many locations suitable for building a dream home or retreat. The mixed forest, which was recently selectively logged now provides additional potential for a hobby farm, food plots, pastures, gardens, fruit trees, and outbuildings. With a license for water from Hird Creek, power being a short distance away, year-round living is a reality. Access is registered via a registered easement through a neighboring property on McKean Road. Please contact the Listing Agent for viewing permission and instructions. (id:60626)
Landquest Realty Corp (Northern)
803 1st Avenue
Humboldt, Saskatchewan
Welcome to 803 1st Avenue located in the beautiful town of Humboldt, Saskatchewan! This home is situated on the quiet south end of town, within walking distance of St. Dominic School and just down the block from amenities such as gas stations, churches, a car wash, restaurants, and a skating rink. Humboldt has experienced noticeable growth in recent years, thanks to infrastructure improvements and business development, making it an ideal place to live and work. Additionally, three major mines surround Humboldt: Nutrien Potash Mine (35 minutes away), Mosaic Colonsay Mine (52 minutes away), and the BHP Jansen Mine (45 minutes away). This 2,553 sq. ft. home offers 6 bedrooms, 4 bathrooms, has a single attached garage, and a beautiful deck to enjoy the sun rise. The Legal basement suite currently generates $1,400/month in rental income, covering utilities, taxes and insurance for the entire home. The Legal Suite features two generously sized bedrooms, ample sunlight, a 4-piece bathroom, and a spacious layout of 1,047 sq. ft. The upstairs portion of the house includes 4 bedrooms, 3 bathrooms, and large, light-filled living spaces. The upstairs offers two kitchens and a separating party wall, giving you the option for separated living quarters. This home offers three separate washer/dryer units, three kitchens, plenty of parking and conveniently located to all amenities. A parcel like this offers a rare combination of size, versatility, and income potential. Don’t miss your chance to own this exceptional property. Call today to schedule your private viewing! (id:60626)
RE/MAX Saskatoon
1105 - 4 Elsinore Path
Toronto, Ontario
Welcome to this bright and deceptively spacious luxury bachelor condo with unobstructed views of Lake Ontario. Perfect for students young professionals, or smart investors, this sunny, south-facing studio offers an open concept layout that feels larger than expected. Enjoy morning coffee with a view, pr step outside to explore the nearby beaches, Lakeshore trails, and waterfront parks. Just minutes to Humber College, shopping, cafes, and schools. Convenient access to the Gardiner and Hwy 427 makes commuting a breeze. Located in a well-managed, quiet building with insuite laundry. Close to everything South Etobicoke and the vibrant Lakeshore community has to offer. Affordable lakefront living ideal for first-time buyers or rental income! (id:60626)
Royal LePage Real Estate Services Ltd.
609 - 30 Gloucester Street
Toronto, Ontario
At just under 500 square feet but feeling much larger, this Amazing recently renovated one bedroom apartment with large balcony, locker and parking is ready for its next owner! This open concept unit boasts a fully upgraded kitchen, fully renovated bathroom, recently replaced wood floors throughout and gets tons of natural light. Step out on to your huge balcony from your living room to enjoy the sunshine or stay inside and cool down in your air conditioned unit. Situated in one of Toronto's most vibrant neighbourhoods, you'll be steps away from shops, cafes, restaurants, bars and a two minute walk to Wellesley station and public transit. Enjoy the exercise room, outdoor barbecue area, party room and all the other amenities in this very well managed and very well kept building; one of the most sought after in the area. All this at an extremely affordable price, this is the home you've been looking for! **Property Taxes Included in Maintenance Fees** (id:60626)
The Weir Team
211 33599 2 Avenue
Mission, British Columbia
Beautiful south-facing unit with peaceful river views through the trees, updated and move-in ready for quick possession. This bright and open-concept home features 2 bedrooms, 2 full 4-piece bathrooms, upgrades, including laminate flooring, stainless steel appliances, modern light fixtures, stylish bathroom vanities with designer sinks, and refreshed lino flooring. The cozy gas fireplace adds warmth to the main living area, while the second bedroom offers convenient cheater-ensuite access. Located in a well-maintained complex with a fully equipped exercise room, the strata fee includes the gas fireplace and hot water. Just a short walk to the West Coast Express and Heritage Park. (id:60626)
Sutton Group-West Coast Realty (Abbotsford)
50124 Range Road 203
Rural Beaver County, Alberta
Wonderful piece of property with a mobile home, Build your dream home backing on to a small body of water while residing in the mobile. This home offers such a serene and majestic setting of morning coffee sunrises and beautiful sunset views. Only a 16 min drive to Tofield and a 35 min Drive to Sherwood park this 5.76 acre lot has so much potential. There is a drilled well, septic to the home. (id:60626)
RE/MAX Elite
4900 St Clair Avenue
Niagara Falls, Ontario
Charming 4-Bedroom Home in Downtown Niagara Falls! Welcome to 4900 St Clair Ave, a clean and spacious 4-bedroom, 1-bathroom home in the heart of Downtown Niagara Falls. With 1,170 sq. ft. of bright and inviting living space, this home boasts an abundance of natural light throughout. Situated directly across from a park, you'll enjoy beautiful green views and a peaceful atmosphere while being just steps from the shops, restaurants, and amenities of the downtown and new university campus on Queen St. This home features a small, low-maintenance yard, a brand-new roof (2024), and a newer electrical panel, making it a solid choice for young families. Don't miss out on this fantastic opportunity book your showing today! ** This is a linked property.** (id:60626)
Royal LePage NRC Realty
59 Galena Road
Mayo, Yukon
Rare offering on 5-acre cleared lot w/ custom-built 3 bed/2 bath rancher. Constructed w/ 10´´ thick walls & triple-pane windows for superior energy efficiency. Direct backyard access to snowmobile & ATV trails. Insulated greenhouse w/ irrigation & ventilation system for year-round growing. Huge 30´×40´ heated, finished shop w/ wood stove. Full electric & sewer hookups for 2 RVs/trailers. Private on-site well--no water delivery required. Ideal as a self-sufficient homestead or serene wilderness retreat. (id:60626)
Exp Realty
16 Saddletree Court Ne
Calgary, Alberta
Introducing this amazing townhouse in Saddle Ridge, Calgary! This spacious two-story property features 3 bedrooms, 2.5 bathrooms, and a single attached garage with driveway. It’s conveniently located near a public school, transit options, and shopping, just a short walk from an LRT station. The main floor boasts an open layout with a living room, dining space, kitchen, and a half bath. Upstairs, you'll discover three sizable bedrooms, including a master suite with an ensuite bathroom and his-and-her closets. NEW WATER HEATER and NEW WASHER & DRYER were installed recently. The unfinished basement offers the potential for an extra bedroom or entertainment area. This well-kept home with all NEW FLOORING and NEW COVER BLINDS throughout making it a great option for those seeking a clean and spacious living environment. You’ll have very close access to a variety of shoppings, 5 major banks, Chalo Freshco, All schools, Genesis centre, shoppers drug mart, Coffee shops, gas station dining, and recreational options. Schedule your showing today and make this your home (id:60626)
Creekside Realty
10 Atlantic Avenue
Wasaga Beach, Ontario
Welcome to 10 Atlantic Avenue in Park Place. Your Next Chapter Starts Here! Tucked within the vibrant, gated 55+ Parkbridge community of Park Place in beautiful Wasaga Beach, this charming 2-bedroom, 2-bathroom bungalow offers the perfect blend of comfort, convenience, and connection. With 1,100 square feet of thoughtfully designed living space, this move-in-ready home is ideal for those seeking a peaceful lifestyle without sacrificing amenities or community. Step inside to discover a bright and open layout with a cozy living area, kitchen, and sunny dining nook perfect for morning coffee. The primary bedroom features an ensuite bath, while the second bedroom is ideal for guests or a home office. Enjoy the ease of single-level living, plus the added benefit of an attached garage, private driveway, and lovely outdoor space for relaxing or gardening. Living in Park Place means more than just a beautiful home; it's a lifestyle. Residents enjoy access to an active clubhouse, indoor saltwater pool, fitness center, library, and various organized social events, clubs, and activities. There's even a walking trail and scenic ponds within the community, perfect for quiet strolls or morning walks. Outside the gates, you're just minutes from shopping, medical services, restaurants, a golf course, trails and the stunning sandy shores of Wasaga Beach. Whether you're looking to downsize, simplify, or enjoy life more, 10 Atlantic Ave offers the ideal setting to do just that. Experience the warmth of Park Place where neighbours become friends and every day feels like a getaway. Land Lease fee, including property taxes: $ 964.05 (id:60626)
Exp Realty

