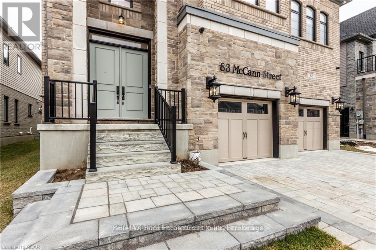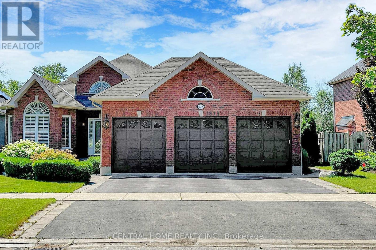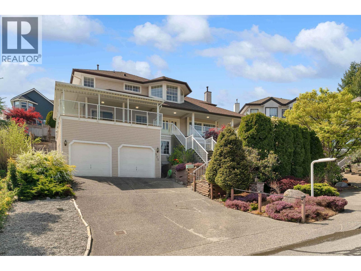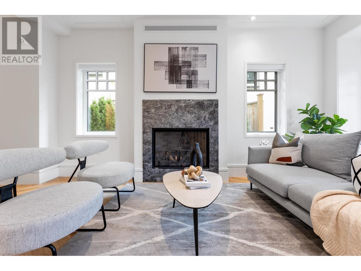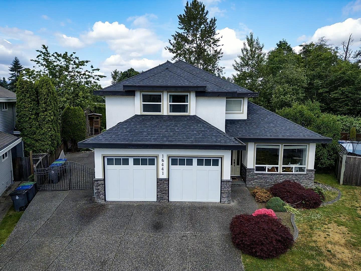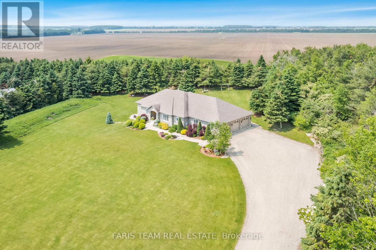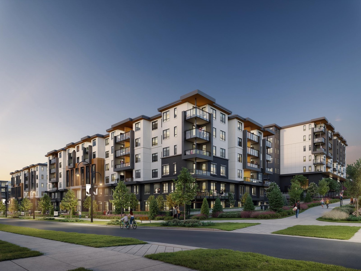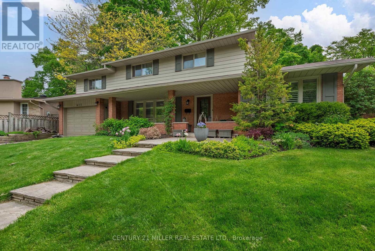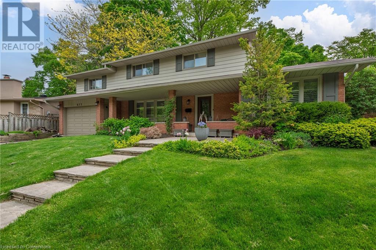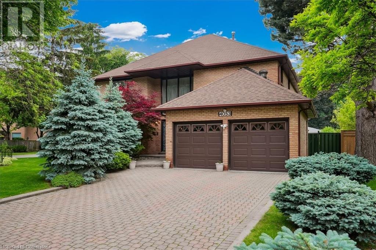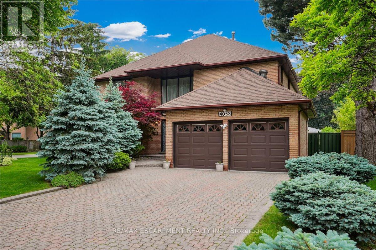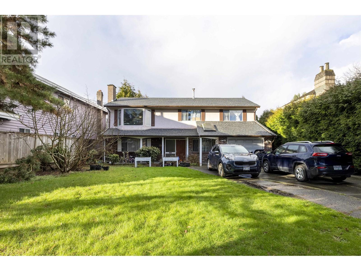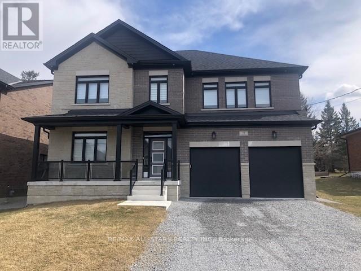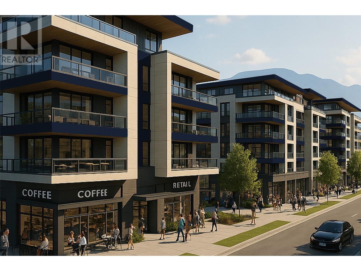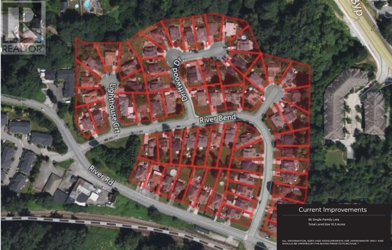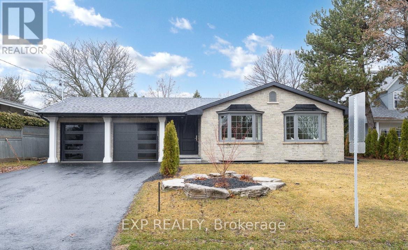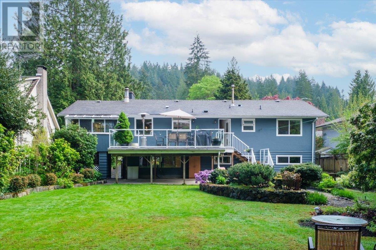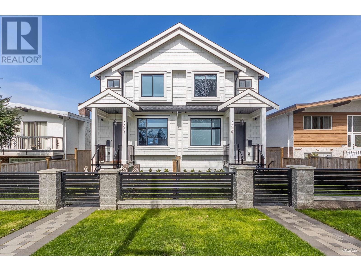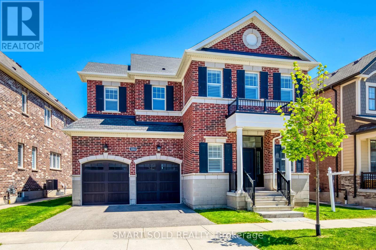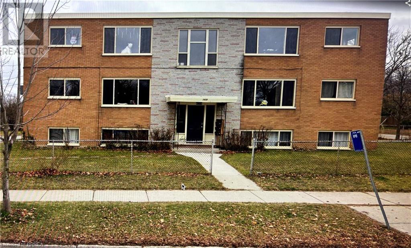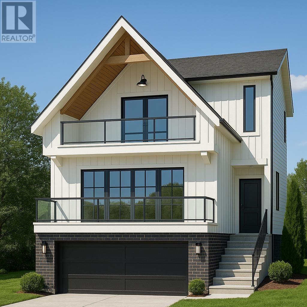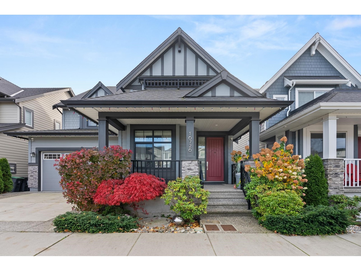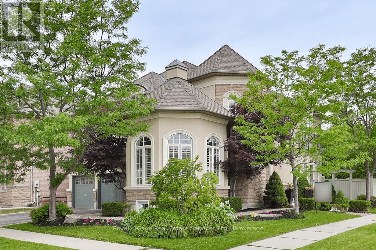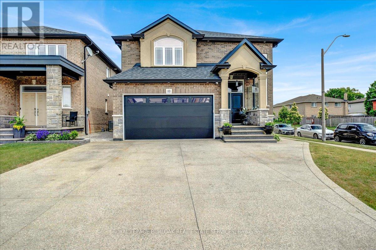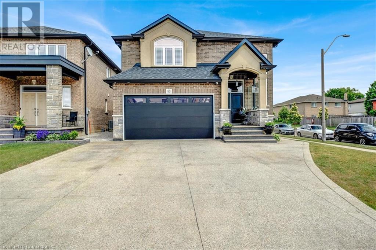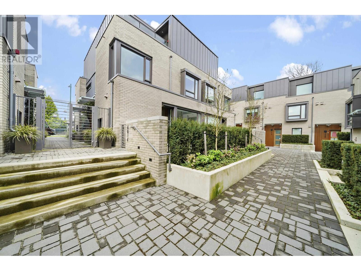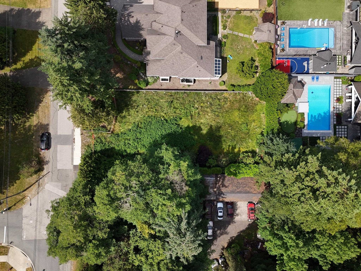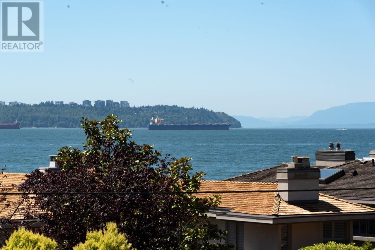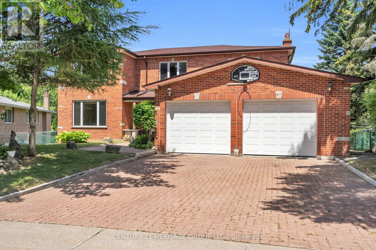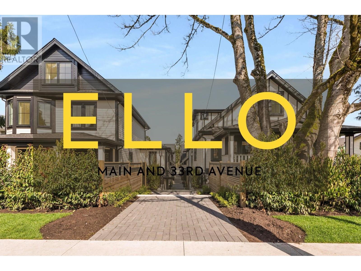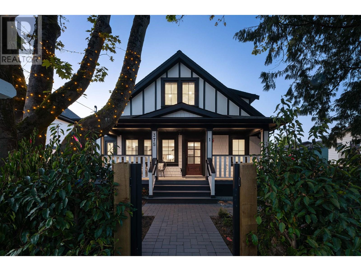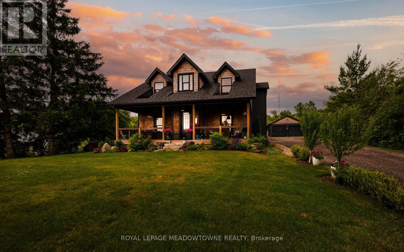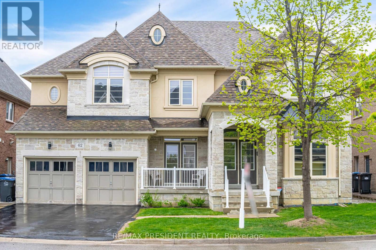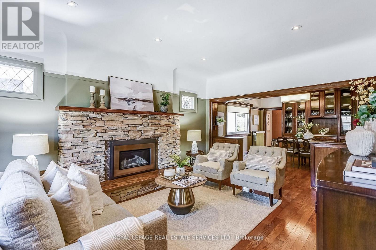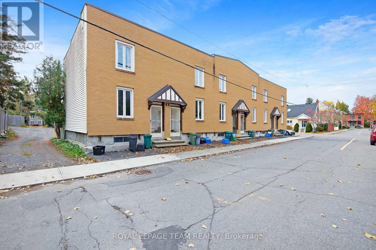83 Mccann Street
Guelph, Ontario
Stunning Luxury Home on Quiet South-End Crescent!! Welcome to this exceptional luxury residence nestled on a serene south-end crescent, offering the perfect blend of elegance, space, and modern convenience. Thoughtfully designed for family living and entertaining, this home boasts premium upgrades throughout.Step inside to discover an expansive dining area anchored by a grand staircase an impressive focal point for gatherings of any size. The chefs dream kitchen features a striking center island, luxury built-in appliances, quartz countertops, a walk-in pantry, and seamless flow into the main living spaces.Retreat to the private primary suite complete with its own balcony, a spa-inspired 5-piece ensuite with a freestanding tub, oversized frameless glass shower, and an exceptional walk-in closet/dressing room to accommodate your full 4-season wardrobe.Upstairs, you'll find four spacious bedrooms, each with its own ensuite, plus a cozy family room ideal for relaxing evenings or a kids retreat.Additional highlights include:10-ft ceilings on the main level, 9-ft ceilings on the upper floor and basementEngineered wood stairs and upgraded finishes throughout Smart home automation with Control4 audio system Central air and high-efficiency mechanical systems Finished basement designed for entertainment and family gatherings Oversized 2.5-car garage and a triple-car driveway This turnkey home truly has it all. Don't miss your chance to view this exceptional property call today to book your private showing! (id:60626)
RE/MAX Real Estate Centre Inc
2371 Lakeshore Road E
Oro-Medonte, Ontario
Welcome to this beautifully renovated bungalow, perfectly positioned on the inviting shores of Lake Simcoe. This home is an ideal retreat for those who cherish waterfront living with modern comforts. Completely remodeled from top to bottom this cottage or waterfront home is practically brand new inside and out. Upon entering, you are welcomed into a spacious open-concept area, where stunning lake views meet highend finishes. The kitchen boasts quartz countertops and new stainless steel appliances, creating a stylish and functional space for cooking and entertaining. Adjacent is the living and dining area, complete with a new gas fireplace, adding warmth and ambiance to the room. The home features two large bedrooms, ample space for family and guests. Additionally, a quaint one-bedroom bunkie with a private balcony offers extra accommodation, perfect for visitors seeking privacy. For those considering future expansions, permit-ready plans are available. These include adding a main floor primary suite with a full en-suite bathroom and a third bedroom on the lower level, enhancing the home’s versatility and appeal. Outside, a new 40-foot dock and expansive deck await with a stand for kayaks and paddle boards, setting the stage for unforgettable summer days filled with water activities and relaxation. Upgrades include new James Hardie siding, new electrical panel and wiring throughout the house, upgraded well & UV system, new asphalt driveway, landscaping completely redone, new glass railings throughout interior & exterior, new soffit and fascia (2021) and more. With gorgeous south east views across Carthew Bay and Lake Simcoe, this waterfront gem is ready to be your summer sanctuary. Located less than 15 minutes to Orillia for shopping, and an hour from the GTA, access and convenience is a breeze. (id:60626)
Engel & Volkers Barrie Brokerage
49 Ferncroft Drive
Georgina, Ontario
Discover your dream home in the heart of Keswick! Located on the Serene and Picturesque Ferncroft Drive. This Stunning Property offers a Perfect Blend of Comfort and Elegance. The Bungaloft features a Spacious Pull Through Three-Car Garage, Walk-Out to your Private Backyard Oasis with a Heated Salt Water Pool, Cabana, Pergola & Gazebo. One of the Largest Lot Sizes in the neighborhood, having over 220 feet depth on one side and 293 ft depth on the other side, the Tall Hedges surrounding the backyard provide for privacy while having ample space for outdoor activities. The spacious interior offers modern amenities and elegant design, making it an ideal place for a tranquil yet vibrant lifestyle. Enjoy the convenience of nearby schools, parks, Newly built (2024) Multi-Use Recreation Complex, Georgina hockey stadium, Public Library, Outdoor activities such as Golf, Fishing (Ice Fishing in Winter), biking, hiking trails and Lake Simcoe which is at walking distance, while having easy access to highway 404, providing you with quick and efficient routes to wherever you need to go. Don't miss the opportunity to make this beautiful house your new home! **EXTRAS** Fridge, stove, Microwave/Hood fan, rangehood, DW, Washer/Dryer, Elfs, Calif Shutters, Kitchen Island, Central Vacuum (2022), Reverse Osmosis (RO) Water system, Roof (2022) (id:60626)
Central Home Realty Inc.
145 Manor Pl
Comox, British Columbia
High-Bank Waterfront Home Awaits Your Vision. Imagine owning a Comox home on high-bank waterfront in one of Comox’s most coveted neighborhoods, no thru street at the end of a cul-de-sac, book-ended between 2 stellar homes. This 1979 West Coast contemporary home, held by a single owner since its inception, offers an extraordinary opportunity to craft your dream home. Prime location and breathtaking features, it’s no wonder this property has been cherished for decades. Majestic views, perched above the Comox Bay, this home boasts panoramic, unobstructed views of over the water of the Beaufort Mountains and Comox Glacier. This high-bank setting provides serene placement, with the water just down the bank via a now overgrown trail waiting to be revived. Restore this path to unlock private bay access, a rare gem for waterfront living. Picture yourself sipping morning coffee or an evening wine on one of the 2 decks as bald eagles soar overhead, to then perch in the mature Garry Oak trees that frame the property. The presence of these iconic birds adds to the peaceful, natural ambiance, making every day feel like a retreat into nature. This property is a canvas for Retro-Modern Revival. Spanning 4,777 sqft across three floors, this 5-bedroom home is ripe for transformation. Its retro charm, rooted in 1979 with strong bones. Modern offerings: natural gas hot water on demand, gas fireplace with unique collectable Union Bay bricks adding history and nostalgia, forced air furnace with a heat pump. A layout, featuring 3 bedrooms on the main floor, a primary bedroom with ensuite and private balcony upper floor, and a 1 bedroom non-conforming suite lower floor. Bring your vision, fuse vintage character with modern luxury, create a showpiece that honors its West Coast heritage while embracing contemporary flair. A Rare Opportunity, properties like this do not come on the market often, this is your chance to seize a once-in-a-lifetime find. Revive it, reimagine it, & make it yours (id:60626)
Royal LePage-Comox Valley (Cv)
575 Clearwater Way
Coquitlam, British Columbia
Stunning Mountain Views await! Massive 7 beds 5 baths home located on an 8300 sqft cul-de-sac lot in prestigious River Heights. Features a large 1 bedroom suite with separate entrance and laundry, PLUS separate space in basement that was used as a daycare. NEW laundry upstairs,Newer-(high efficiency furnace, covered wrap around deck cover and vinyl), recently renovated bathrooms, roof only 12 yrs w/50 yr warranty. Oversized 26'x23' garage with 15' ceilings. This solid, well looked after executive home is an excellent investment and waiting for your ideas. You really won't believe the views! Book your showing today. (id:60626)
Stonehaus Realty Corp.
7067 Cypress Street
Vancouver, British Columbia
Detached Coach House- Ascot, a 2024 Georgie Awards® Finalists. Developed by Crescent Legacy Properties and designed by award-winning teams---Formwerks Architectural Inc.and Pure Design, Ascot signatures excellence in craftsmanship, attention to detail and passion for the past. Featured Sub-zero Wolf appliances, timeless bathroom fixtures, white oak herringbone floors, radiant heating throughout, birch custom wall panels and 44 birch gas fireplace. This brand new two-level townhome has everything that a single house can offer ---Stand alone structure with a west exposure fenced yard, a garage attached. Close to Kerrisdale & East Blvd amenities with easy access to UBC & public schools. School catchment: Maple Grove Elementary & Magee Secondary. 2-5-10 warranty. Open House: May 24th and 25th from 2 to 4 pm. (id:60626)
Oakwyn Realty Ltd.
16441 Glenside Court
Surrey, British Columbia
Welcome to 16441 Glenside Court - a stunning custom-built home on a rare 10,247 sqft cul-de-sac lot backing onto greenbelt in the heart of Fraser Heights! This 4-bed, 3-bath beauty features a bright open layout with soaring ceilings, engineered hardwood floors, quartz counters, updated fixtures, feature stone walls, and a striking wrought iron staircase. The level, fully landscaped backyard is perfect for entertaining and comes with a swimming pool. Bonus: central A/C, RV parking with gate, and incredible curb appeal. Located in one of Surrey's most sought-after neighborhoods - don't miss this gem! (id:60626)
Royal Pacific Realty (Kingsway) Ltd.
477438 3rd Line
Melancthon, Ontario
Top 5 Reasons You Will Love This Home: 1) Exquisite estate on almost 3-acres just outside the town of Shelburne, capturing breathtaking sunset and sunrise views, located on a paved road, creating a serene and picturesque retreat 2) Constructed with the highest quality materials, including engineered hardwood flooring, an advanced truss system, a floor-to-ceiling stone fireplace, and a state-of-the-art geothermal heating and cooling system providing major savings on utility costs for year-round comfort 3) Luxurious interior with a custom solid wood chefs kitchen complete with a large island, a professional-grade 6-burner propane stove, an industrial-grade vented range hood designed for culinary excellence, and a walkout to a two-level, partially covered stone patio 4) Enjoy 9' ceilings and heated flooring spanning throughout, including the garage, along with a fibreglass exterior door for superior insulation, a spa-like ensuite featuring a luxuriously shower, and a walkout basement delivering the potential for an in-law suite or extended family living 5) Impeccably maintained grounds enhancing the charm of the stately stone home, complemented by elegant stone walkways that elevate its timeless appeal. 2,400 above grade sq.ft. plus a partially finished basement. Visit our website for more detailed information. (id:60626)
Faris Team Real Estate Brokerage
Cru 6 19952 79a Avenue
Langley, British Columbia
This 1,612 square foot unit at Jericho Park offers a unique blend of contemporary urban living with a relaxed, nature-inspired atmosphere. Located in the first phase of Jericho, the development embodies a timeless architectural style with a touch of West Coast appeal. With its expansive central courtyard and landscaped pathways, Jericho Park fosters a vibrant community where residents can gather and enjoy the outdoors. Comprising four 6-storey wood frame buildings with 385 units, Jericho Park is a reimagined take on central urban living. The development also features over 32,748 square feet of commercial space, providing a dynamic environment for business and leisure. (id:60626)
RE/MAX Commercial Advantage
411 Canterbury Crescent
Oakville, Ontario
Now heres a home a family can truly grow into! Perfectly located just a short walk from local schools, tucked away on a quiet court lined with mature trees and sidewalks. Canterbury offers a generously sized backyard, 72 feet wide, complete with a swimming pool and hardscaped patios. But its the inside that will truly win you over. This spacious home features over 2,550 sq ft above grade, including a large front home office, a separate family room with sliding door to the backyard and cozy fireplace, a formal living and dining room, and a thoughtfully laid-out kitchen with ample storage, peninsula seating, a second prep sink, and custom cabinetry. The main floor mudroom is a hardworking space, offering plenty of storage alongside a washer and dryer, ideal for when the kids come in from the pool. Upstairs, you'll find a newly renovated kids bathroom with a window and stylish finishes, plus three well-sized bedrooms, with double closets; one even boasting a walk-in closet. The primary wing is exactly that: a private retreat with its own study or dressing room, stepping down into a sun-filled bedroom with charming window seating and a private ensuite featuring a separate soaker tub. The lower level is a perfect hangout for kids, with neutral carpet and walls, ready for your personal touch. The front porch is one of the home's most charming features, a perfect spot to relax, catch up with neighbours, and enjoy the best of summer and fall. And don't miss the garage, it's impressively large with high ceilings and extra-deep space. A fantastic family home, in a truly family-friendly neighbourhood, with wonderful neighbours to match. (id:60626)
Century 21 Miller Real Estate Ltd.
411 Canterbury Crescent
Oakville, Ontario
Now here’s a home a family can truly grow into! Perfectly located just a short walk from local schools, tucked away on a quiet court lined with mature trees and sidewalks. Canterbury offers a generously sized backyard, 72 feet wide, complete with a swimming pool and hardscaped patios. But it’s the inside that will truly win you over. This spacious home features over 2,550 sq ft above grade, including a large front home office, a separate family room with sliding door to the backyard and cozy fireplace, a formal living and dining room, and a thoughtfully laid-out kitchen with ample storage, peninsula seating, a second prep sink, and custom cabinetry. The main floor mudroom is a hardworking space, offering plenty of storage alongside a washer and dryer, ideal for when the kids come in from the pool. Upstairs, you'll find a newly renovated kids’ bathroom with a window and stylish finishes, plus three well-sized bedrooms, with double closets; one even boasting a walk-in closet. The primary wing is exactly that: a private retreat with its own study or dressing room, stepping down into a sun-filled bedroom with charming window seating and a private ensuite featuring a separate soaker tub. The lower level is a perfect hangout for kids, with neutral carpet and walls, ready for your personal touch. The front porch is one of the home's most charming features, a perfect spot to relax, catch up with neighbours, and enjoy the best of summer and fall. And don't miss the garage, it's impressively large with high ceilings and extra-deep space. A fantastic family home, in a truly family-friendly neighbourhood, with wonderful neighbours to match. (id:60626)
Century 21 Miller Real Estate Ltd.
13474 16 Avenue
Surrey, British Columbia
Fourplex Potential in prime ocean park, this charming character home offers exceptional development potential on an 8,250 sq ft lot/72' frontage, with convenient access from both 16th Avenue & a rear laneway. Home features timeless details including Stained glass windows, stone fireplace, wood flooring, new Furnace & Hot Water Tank. Southern exposure, spacious 275 sq ft deck, Multiple patios perfect for entertaining or relaxing, just 1 block to Ray Shepherd Elementary, Minutes to Elgin Park Secondary, Ecole Laronde Elementary School, 1001 Steps, Ocean Park Retail Village, Close to South Surrey Athletic Park, Crescent Beach, White Rock Beach, Peace Arch Hospital, and Highway 99, Currently tenanted with strong rental income, A rare gem opportunity in South Surrey's best neighbourhood. (id:60626)
Sutton Group-West Coast Realty
4053 Cabot Trail
Mississauga, Ontario
Welcome to prestigious Bridlepath Estates! Nestled between the serene Credit River and stately Mississauga Road, this elegant 5-bedroom, 4-bathroom residence offers 4,664 sq.ft. of luxurious total living space (3,090 sq.ft. above ground). Situated on an expansive 9,100 sq.ft. landscaped lot, this home is a perfect blend of spacious family living that's also ideal for entertaining. From the moment you ascend the hand-cut stone steps to the open front porch, the home impresses with its grand foyer bathed in natural light from a large second-story picture window. The main level boasts a sun-filled 19' Living Room with a south-facing bay window, a spacious 22' Family Room with a gas fireplace and 3-sided glass bump-out with walkout to the large deck and beautiful yard, plus a formal Dining Room with double French doors, overlooking the lush backyard.The renovated Kitchen features granite countertops, modern cabinetry, panelled fridge, and a cozy Breakfast Area that opens to three entertainment-ready decks, one covered (pergola). Either hardwood or updated white ceramic tile on the main levels, complemented with elegant crown mouldings throughout. Upstairs, find 4 generously-sized bedrooms, including a Primary Suite with a walk-in closet and 4-pc Ensuite w/ separate tub and shower. A versatile open Office area completes the upper level.The Basement offers exceptional, bonus living space, including a vast Recreation Room and an oversized 5th Bedroom with a luxurious, 5-pc Ensuite, perfect for an extended family and guests. Other features include a professionally landscaped yard with underground sprinklers, a double car garage with an inside entry, a main floor Laundry/Mud room with exterior access, and an extra long interlocking driveway that will easily fit 4-6 vehicles. Situated on a quiet, tree-lined enclave of executive homes near Credit Valley Hospital, University of Toronto Mississauga, shops, Erindale SS Catchment area. This home is definitely worth a look! (id:60626)
RE/MAX Escarpment Realty Inc.
4053 Cabot Trail
Mississauga, Ontario
Welcome to prestigious Bridlepath Estates! Nestled between the serene Credit River and stately Mississauga Road, this elegant 5-bedroom, 4-bathroom residence offers 4,664 sq.ft. of luxurious total living space (3,090 sq.ft. above ground). Situated on an expansive 9,100 sq.ft. landscaped lot, this home is a perfect blend of spacious family living that's also ideal for entertaining. From the moment you ascend the hand-cut stone steps to the open front porch, the home impresses with its grand foyer bathed in natural light from a large second-story picture window. The main level boasts a sun-filled 19' Living Room with a south-facing bay window, a spacious 22' Family Room with a gas fireplace and 3-sided glass bump-out with walkout to the large deck and beautiful yard, plus a formal Dining Room with double French doors, overlooking the lush backyard.The renovated Kitchen features granite countertops, modern cabinetry, panelled fridge, and a cozy Breakfast Area that opens to three entertainment-ready decks, one covered (pergola). Either hardwood or updated white ceramic tile on the main levels, complemented with elegant crown mouldings throughout. Upstairs, find 4 generously-sized bedrooms, including a Primary Suite with a walk-in closet and 4-pc Ensuite w/ separate tub and shower. A versatile open Office area completes the upper level.The Basement offers exceptional, bonus living space, including a vast Recreation Room and an oversized 5th Bedroom with a luxurious, 5-pc Ensuite, perfect for an extended family and guests. Other features include a professionally landscaped yard with underground sprinklers, a double car garage with an inside entry, a main floor Laundry/Mud room with exterior access, and an extra long interlocking driveway that will easily fit 4-6 vehicles. Situated on a quiet, tree-lined enclave of executive homes near Credit Valley Hospital, University of Toronto Mississauga, shops, Erindale SS Catchment area. This home is definitely worth a look! (id:60626)
RE/MAX Escarpment Realty Inc.
5555 Wallace Road
Richmond, British Columbia
Investor alert! A large lot 8412 sqft in Steveston North Richmond. Potential to build a beautiful new custom dream home. South facing, Steps away from parks, Steveston-London Secondary and McKinney Elementary and recreation. (id:60626)
Nu Stream Realty Inc.
75 Cemetery Road
Uxbridge, Ontario
Welcome home to 75 Cemetery Rd! This magnificent 2-year-old custom-built beauty offers approximately 4800 sq ft of total living space. This stone and brick upscale, finely finished, family home boasts inviting curb appeal and is handsomely situated on an incredible 55' x 249' fully fenced lot ready and waiting for your fabulous landscaping plan. The long multi vehicle driveway leads to the double attached garage with mud room entry. Relax with your favourite beverage and enjoy the westerly sunsets from your covered front porch softened by the tinted glass railing. Luxurious finishings throughout including light oak wide plank engineered flooring, detailed coffered / waffle style ceilings, deep classic trims and moldings, LED pot lights, waterfall kitchen island, Quartz counters & porcelain tiles throughout, full slab Quartz backsplash tile, family room entertainment center with included big screen tv, custom semi transparent blinds throughout, quality stainless steel appliances, large pantry with roll outs, designer light fixtures, built-in custom shelving and desk in den, plus so much more! Magazine quality primary bedroom suite with spa like 5 pc ensuite, coffered ceiling, professionally installed closet organizer and picture windows overlooking the awesome back yard. Fully finished L-shaped basement level offering an expansive rec area, lower level office, 3 pc bath and spacious storage room with organizers. Central air, vac and security. (id:60626)
RE/MAX All-Stars Realty Inc.
2366 Sunnyside Road
Anmore, British Columbia
SUITE POTENTIAL | PRIVATE BACKYARD OASIS | DESIRABLE ANMORE LIVING Welcome to your future home in beautiful Anmore, a nature lover´s dream surrounded by trails, lakes & parks-all just steps from Friendly Forest Preschool & Anmore Elementary. This well-maintained residence offers an open floor plan, generously sized rooms & a host of modern upgrades. Whether you're entertaining or relaxing, the private backyard is your sanctuary-featuring a glass-covered patio and outdoor fireplace, perfect for year-round enjoyment. Looking for SUITE POTENTIAL? This home includes over 1,000 sq. ft. of space with a SEPARATE ENTRANCE & electrical & plumbing already roughed-in-ideal for EXTENDED FAMILY or a MORTGAGE HELPER. (id:60626)
Real Broker
4410 Brian Rd
Campbell River, British Columbia
LUXURY ESTATE! Welcome to this stunning custom built 3 bed 3 bath rancher with a bonus room located in the seaside community of Oyster Garden. From the moment you enter you'll feel this bright and airy masterpiece that is meticulously designed for comfort and elegance. The home boasts 9 ft ceilings with oversized rooms flooding with natural light. The home features a gourmet chef's kitchen with gleaming quartz countertops, high end appliances, and ample storage. Enjoy relaxing in the large living room with patio doors leading outside to two entertaining areas that are surrounded by lush, park like landscaping, is fully fenced, and has a 4 zone automatic sprinkler system on its own well supply. A mans dream detached workshop offers two over height bays, a mechanical area, office and a bathroom with hot water on demand. This stunning estate property is steps to the ocean, minutes to the Oyster River and Discovery Foods. Come and experience the serene coastal lifestyle at its finest! (id:60626)
RE/MAX Ocean Pacific Realty (Crtny)
2880 Gordon Drive
Kelowna, British Columbia
NEW USE and ZONING change to UC5 for this Colossal Development Opportunity! With PHASE 1 in the OKANAGAN COLLEGE TOA (Transit Oriented Area), PHASES 2 and 3 on a TRANSIT SUPPORTIVE CORRIDOR, this LAND ASSEMBLY offers a total potential of 4.331 acres or 188,658.36 sq ft of land! Each phase is now UC5, allowing 6 storey mixed use. The total Assembly has a combined FAR of 380,017.44 sellable sq ft and up to 474,346.62 sellable sq ft with bonuses up to .5 FAR added. TOTAL LIST PRICE $37,694,225 PLS NOTE: 2880 Gordon Dr is in PHASE 3 and there is the option to purchase PHASE 3 only, up to 1.498 acres or 65,252.88 sq ft. At 1.8 FAR, there is a potential 117,455.18 sellable sq ft and up to 150,081.62 sellable sq ft with bonuses up to .5 FAR added. TOTAL LIST PRICE $12,724,500 Easy walk to buses, college and high schools, beaches, restaurants, shopping, the hospital and more! Flat site, easy to build, with exceptional exposure on Gordon Dr and excellent access off Bouvette St and Lowe Ct. Buyers to do own due diligence on intended use, both municipally and provincially. Some lots not listed. (id:60626)
Coldwell Banker Horizon Realty
11721 Driftwood Drive
Maple Ridge, British Columbia
Rare opportunity to develop a waterfront grand community plan in the historic Port Haney of Maple Ridge. This site is just over 10 acres and can be developed in several phases. This site is part of the new Transit Oriented Area Plan. The current TOA states up to 3 FSR & up to 8 storeys. A mix of medium density apartment residential, stacked townhouses & row townhouses. The price of raw land is $320 per sqft. Please contact listing agents for more information & a brochure. (id:60626)
Angell
385 Easy Street
Richmond Hill, Ontario
*WOW LUXURIOUS MILL POND MASTERPIECE: WHERE MODERN ELEGANCE MEETS FAMILY-FRIENDLY LIVING* WELCOME TO 385 EASY ST A RARE OPPORTUNITY TO OWN A METICULOUSLY RENOVATED 3+2 BEDROOM BUNGALOW ON A SPRAWLING 66X120 LOT IN RICHMOND HILLS COVETED MILL POND NEIGHBOURHOOD. EVERY INCH OF THIS HOME HAS BEEN TRANSFORMED WITH HUNDREDS OF THOUSANDS IN PREMIUM UPGRADES, INCLUDING A CHEF'S DREAM KITCHEN WITH BRAND-NEW KITCHENAID APPLIANCES, QUARTZ COUNTERTOPS, AND A BUILT-IN WINE FRIDGE PERFECT FOR HOSTING GRAND DINNERS OR CASUAL FAMILY BRUNCHES. STEP INTO SPA-LIKE SERENITY WITH THREE COMPLETELY REDESIGNED BATHROOMS FEATURING HIGH-END FIXTURES AND DESIGNER TOUCHES, WHILE THE PRIMARY BEDROOM OFFERS A PRIVATE RETREAT OVERLOOKING YOUR LUSH, PROFESSIONALLY LANDSCAPED BACKYARD. THE FINISHED BASEMENT BOASTS TWO ADDITIONAL BEDROOMS, A SPACIOUS RECREATION ROOM (IDEAL FOR A HOME THEATRE OR GYM), AND A SEPARATE ENTRANCE FOR INCOME POTENTIAL A RARE FIND IN THIS PRESTIGIOUS AREA. ENJOY PEACE OF MIND WITH A BRAND-NEW ROOF, HVAC, PLUMBING, ELECTRICAL, ENERGY-EFFICIENT WINDOWS, AND AN IRRIGATION SYSTEM THAT KEEPS YOUR YARD VIBRANT YEAR-ROUND. HOST SUMMER BBQS ON YOUR EXPANSIVE LOT, STROLL TO MILL PONDS TRANQUIL TRAILS, OR ZIP TO THE 404, 400, 407 IN MINUTES. THIS LOCATION SEAMLESSLY BLENDS QUIET FAMILY LIVING WITH URBAN CONVENIENCE. MOVE IN STRESS-FREE WITH NEW LG WASHER/DRYER, GARAGE DOOR OPENER, AND HIGH-END LIGHTING FIXTURES THAT ELEVATE EVERY ROOM. MOTIVATED SELLERS HAVE PRICED THIS TURNKEY GEM TO SELL. DON'T MISS YOUR CHANCE TO CLAIM A SLICE OF MILL PONDS PRESTIGE HOMES HERE RARELY LAST. SCHEDULE YOUR PRIVATE TOUR TODAY AND FALL IN LOVE WITH THE LIFESTYLE YOU'VE ALWAYS DESERVED! (id:60626)
Exp Realty
2235 Whitman Avenue
North Vancouver, British Columbia
EXPANSIVE fully-fenced private, park-like backyard oasis, perfect for hosting ultimate family/friends gatherings set on 9382 SF Lot! Boasting 5 bdrm, 2531 SF of living space features 4 bdrms on Main; spacious kitchen/living & dining areas with easy access to 331 SF sun-drenched deck. Lower level has huge recroom down with new carpet & paint, 1 bdrm & unlimited storage. Separate entry perfect for suite potential, games room, guests & access to big multi-purpose room featuring gym, workshop, den with lots of space for sports equipment year-round. Bonus: EV Plug, high efficiency furnace, HEPA filter system lots of parking. Steps away from Baden Powel Trail, 1/2 block to Blueridge Park playground & field and Blueridge Elementary School nearby. By Appointment. (id:60626)
Oakwyn Realty Ltd.
2859 E 16th Avenue
Vancouver, British Columbia
Discover this stunning brand new duplex offering 1,957 sqft of modern living space with breathtaking mountain views. The upper level features 3 spacious bedrooms, including a luxurious primary suite, while the lower level includes a self-contained !-bedroom suite-perfect for mortgage help or extended family. Enjoy a functional open-concept layout with high ceilings, large windows, and designer finishes throughout. The sleek kitchen flows seamlessly into the dining and living areas, ideal for entertaining. Added bonus: a 240 sqft crawl space provides ample storage and future potential. This home blends style, space, and versatility-perfect for growing families or savvy investors. (id:60626)
RE/MAX City Realty
3263 Donald Mackay Street
Oakville, Ontario
RARE Elevator-Ready Preserve Home | 4 Beds + Loft + Office | 45ft LotNot your average Preserve listing this future-ready, 4-bed 4-bath upgraded home features a fully enclosed elevator shaft running through all three levels. No retrofitting. No guesswork. Just quiet luxury that ages with your family. Situated on a premium pie-shaped lot in a quiet interior crescent approximately 45 ft frontage, 48.3 ft rear, and 92 ft deep this residence boasts a classic red brick facade with stone base and black shutters, offering a refined Colonial aesthetic.This is one of the largest models in the area, offering over 3,100 sq.ft., Featuring 4 bedrooms and 3+1 baths with extensive builder upgrades, on the second floor, Riobel faucets in showers and standing tubs and all sinks in bathrooms. Features 10-foot ceilings and plenty of pot-lights on the main floor. A spacious office located on the main floor with a big window, impressive Smart-control washing machine and dryer, highly efficient and quiet. Upstairs includes a flexible loft staged as a peaceful indoor plant retreat.Repainted throughout and enhanced with all new modern light fixtures. Central air conditioning, central vacuum. Two build-in attached car garage with both remote control. Move-in ready, professionally staged, and just steps from future school, pond, and parks! desirable neighbourhoods and more! Must see in person. A great opportunity to own this exceptional home. (id:60626)
RE/MAX Imperial Realty Inc.
1438 Beckworth Avenue
London, Ontario
Exceptional opportunity to own a fully renovated 6-unit multifamily property, delivering strong cash flow and minimal maintenance. Renovated from top to bottom in 2021, this property blends modern finishes with long-term investment stability. Each unit has been tastefully updated with contemporary kitchens, new flooring and upgraded bathrooms Tenants enjoy stylish, comfortable living, while investors benefit from consistent rental income and low operating costs. This building grosses over $120k per year. Book your showing today! (id:60626)
RE/MAX Twin City Realty Inc.
1429 West Kelowna Road Unit# 4
West Kelowna, British Columbia
Welcome to Eagle Rock, an exclusive gated community where luxury meets panoramic views! This custom-built executive home boasts 4 bedrooms and 4 bathrooms across 4,239 sq ft, offering breathtaking views of Okanagan Lake, the city, and the mountains from all three floors. Imagine yourself enjoying these features: * **Stunning Architecture:** 18' ceilings and wall of windows maximize views as far as the eye can see, complemented by floor-to-ceiling columns, cornice crown molding, and coiffured ceilings. * **Elegant Details:** A gorgeous curved staircase, fireplaces on both levels, and a wet bar & games room perfect for entertaining. * **Luxury Amenities:** A gym, wine-making room, electric privacy shades in the great room and on the deck, a ""dumb waiter"" from the wet bar up to the kitchen, and heated tile floors in the kitchen and ensuite. * **Smart Home Features:** Multi-mode lighting with one-button control for ambiance. Remote control shades, Wired-In Surround sound speakers, and a trash compactor! * **Outdoor Oasis:** Pristine Brick Paver Driveway, Low-maintenance landscaping with Hot Tub overlooking the unbeatable Okanagan Lake, WR Bennet Bridge & Shimmering Downtown Kelowna views. The gas firepit and dry riverbed with bridge (water feature has been disabled) are also found in the pool-sized backyard, ideal for summer recreation and year-round enjoyment. THIS HOME MUST BE SEEN to fully appreciate its spectacular views, unique charm and exceptional features. (id:60626)
RE/MAX Kelowna
514 Adelaide Street W
Toronto, Ontario
Attention Builders and Developers, Prime Toronto location for Development site. (id:60626)
Sutton Group Realty Systems Inc.
Lot 2 12471 223 Street
Maple Ridge, British Columbia
Welcome to this stunning 5-bed, 6-bath residence nestled in the heart of West Maple Ridge. This beautifully crafted modern farmhouse offers the perfect blend of contemporary finishes and classic design. Step inside to discover a spacious, open-concept layout with high-end details throughout. The gourmet kitchen is a chef´s dream, featuring quartz countertops, stainless steel appliances, and an oversized island perfect for entertaining. Upstairs you'll find generously sized bedrooms including a luxurious primary retreat with a spa-inspired ensuite and walk-in closet. A self-contained 1-bedroom legal suite offers incredible flexibility-ideal for extended family or as a mortgage helper. Located within walking distance to schools, shopping, parks, and transit, this home has it all! (id:60626)
Oakwyn Realty Ltd.
16726 18 Avenue
Surrey, British Columbia
This luxury 3513 SQFT home is elegantly built, located in the most popular Pacific Heights neighbourhood. It is characterized by every impressive detail of craftsmanship with a South exposure back yard. The home is bright and functional, featuring high ceilings, 4 bedrooms and 3.5 bathrooms, huge open kitchen & pantry, s/s appliances, quartz countertops, glass stair railing, wide-plank hardwood flooring. The vaulted-ceiling master bedroom w/a south-facing balcony, spa-like ensuite w/ seamless glass shower and separate tub make this home special & different. The walkout basement has an entertainment space and a suite. It's equipped AC, irrigation system, fenced and low-maintenance yards, and much more! No lawn work in backyard is a bonus! Ta'talu Elementary & Earl Marriott Second catchment. (id:60626)
RE/MAX Crest Realty
170 Nautical Boulevard
Oakville, Ontario
Fabulous 2 storey family home in desirable Lakeshore Woods offering a great open concept floor plan and ample natural light. Tremendous curb appeal with extensive landscaping, stone interlock and hardscaping and a fully fenced spa-like back garden retreat complete with salt water inground pool, waterfall, built-in hot tub and covered gazebo. Interior features include a spacious upgraded eat-in kitchen with granite counters and stainless steel appliances, separate dining room, hardwood flooring and staircase, a bright and spacious upper level with 4 generous sized bedrooms including a luxurious primary bedroom retreat. Fully finished lower level with oversized egress windows offers an exercise room/office, a 5th bedroom, 3-piece washroom and a great recreation room with a relaxing bar and built-in cabinetry. Ideally located in South Oakville, close to parks, shopping and restaurants in trendy Bronte and the lake. (id:60626)
Royal LePage Real Estate Services Ltd.
1293 Camp Road
Lake Country, British Columbia
STUNNING 2.48-ACRE LAKE VIEW HOME! Experience your DREAM LIFESTYLE in the heart of wine country with this meticulously maintained home, featuring BREATHTAKING VIEWS of Okanagan Lake. This magnificent property features custom craftsmanship throughout and a welcoming, spacious layout, perfect for entertaining. With 5 bedrooms and 4 bathrooms, there’s ample space to enjoy privacy and comfort. The basement includes 2 bedrooms, offering great opportunities for an in-law suite, nanny’s quarters, or a mortgage helper with rental income from your legal suite. This home is a wine enthusiasts dream, featuring a dedicated wine-making room and an address on the famous Okanagan wine trail, neighboring Grey Monk Winery. The beautifully landscaped grounds include vegetable gardens, grape vines, berry bushes, and a fruitful Elderberry tree, creating an outdoor oasis. Enjoy stunning lake views, wildlife, and BBQs from your three-sided wraparound balcony, maximizing your outdoor living space. Safely store your boat and RV in the spacious 2-bay shop, which includes a paint room for restoration projects. The large, wood-heated workshop is equipped with a dust collector, along with an office and bathroom—ideal for starting your home business. Just 10 minutes from Kelowna Airport, 4 minutes to the boat launch, this property offers the ultimate in convenience and recreational opportunities. Elevate your lifestyle with this spectacular home combining comfort and an UNBEATABLE LOCATION! (id:60626)
RE/MAX Realty Solutions
5252 Greenlane Road
Lincoln, Ontario
Welcome to 5252 Greenlane Road, a beautifully renovated 1,934 sq ft bungalow nestled on just over an acre in the heart of Niagara's wine country. This spacious and stylish home seamlessly blends modern upgrades with rural charm, offering the perfect setting for peaceful country living with todays conveniences. Step inside to a bright, open-concept layout ideal for everyday life and entertaining. The updated kitchen features quartz countertops, stainless steel appliances, and a breakfast bar for casual meals and conversation. New flooring, modern lighting, and soft neutral tones run throughout, creating a warm, contemporary feel. The primary suite offers a private retreat with a generous walk-in closet and a tastefully renovated ensuite. Two additional bedrooms and a second full bath provide plenty of space for family, guests, or a home office. The fully finished basement adds incredible versatility with a large family room, updated second kitchen, 3-piece bath, gym (or optional fourth bedroom), and ample storage. Outside, enjoy over an acre of private land surrounded by mature trees - perfect for gardens, a pool, or future expansion. Located just minutes from Beamsville, wineries, shops, and the QEW, this home offers privacy without sacrificing convenience. Whether you're downsizing in style or stepping into a more relaxed lifestyle, this turnkey bungalow is ready to welcome you home. LUXURY CERTIFIED. (id:60626)
RE/MAX Escarpment Realty Inc.
89 Eleanor Avenue
Hamilton, Ontario
Welcome to 89 Eleanor Avenue in the sought after Eleanor community which is within close proximity to all major amenities such as schools, shopping, parks, and with quick access to the LINC which is ideal for commuters. This Four Bedroom home which has approximately 3,600 square feet of total living space, features numerous upgrades including a custom designed gourmet kitchen with high end appliances, solid wood cabinetry, granite counters, center island, and a large breakfast bar both offering plenty of storage. The Kitchen overlooks both the Living Room and Dining area which features sliding doors leading to the covered patio area. One of the focal points of this impressive home is the rear yard 'Oasis' featuring a custom built 18 ft x 13 ft Portico adorned with a ceiling fan, pot lights, double sided gas fireplace and houses a 50' flat screen TV. The covered patio is also connected to an 'outdoor' Kitchen area which has a custom built pizza oven and built-in BBQ perfect for entertaining family and friends. Another key focal point is the fully finished basement which features a 2nd custom designed Kitchen and full washroom which is ideal for guests or can be used as a potential in-law suite. Other features and upgrades to this wonderful home are as follows: hardwood floors, porcelain tiles, upgraded trim package with 7" baseboards, California shutters, numerous pot lights on each level, Primary Suite with a large walk-in closet featuring custom built shelving, and a spa inspired ensuite perfect for relaxing after a hard days work. I can go on an on listing all of the numerous features that this home has to offer, however, the home is best experienced in person. Don't delay in making this your next Home/Investment (id:60626)
Royal LePage Burloak Real Estate Services
89 Eleanor Avenue
Hamilton, Ontario
Welcome to 89 Eleanor Avenue in the sought after Eleanor community which is within close proximity to all major amenities such as schools, shopping, parks, and with quick access to the LINC which is ideal for commuters. This Four Bedroom home which has approximately 3,600 square feet of total living space, features numerous upgrades including a custom designed gourmet kitchen with high end appliances, solid wood cabinetry, granite counters, center island, and a large breakfast bar both offering plenty of storage. The Kitchen overlooks both the Living Room and Dining area which features sliding doors leading to the covered patio area. One of the focal points of this impressive home is the rear yard 'Oasis' featuring a custom built 18 ft x 13 ft Portico adorned with a ceiling fan, pot lights, double sided gas fireplace and houses a 50' flat screen TV. The covered patio is also connected to an 'outdoor' Kitchen area which has a custom built pizza oven and built-in BBQ perfect for entertaining family and friends. Another key focal point is the fully finished basement which features a 2nd custom designed Kitchen and full washroom which is ideal for guests or can be used as a potential in-law suite. Other features and upgrades to this wonderful home are as follows: hardwood floors, porcelain tiles, upgraded trim package with 7 baseboards, california shutters, numerous pot lights on each level, Primary Suite with a large walk-in closet featuring custom built shelving, and a spa inspired ensuite perfect for relaxing after a hard days work. I can go on an on listing all of the numerous features that this home has to offer, however, the home is best experienced in person. Don't delay in making this your next Home/Investment. (id:60626)
Royal LePage Burloak Real Estate Services
6816 Oak Street
Vancouver, British Columbia
Nestled in the heart of the coveted Oak Street corridor, 6816 Oak Street presents an exceptional opportunity for young families and driven professionals seeking a vibrant and convenient lifestyle. This stylish residence offers modern open-concept living, seamlessly connecting the kitchen, dining, and living areas - perfect for both lively family gatherings and sophisticated entertaining. The home is characterized by thoughtfully selected designer finishes throughout, creating an atmosphere of understated elegance. Beyond the interiors, the prime location provides unparalleled access to the best of Oak Street, including top-rated schools, verdant parks for recreation, and nearby Oakridge Mall. Don't miss your chance to embrace the Oak Street lifestyle at Boden, call today!!! (id:60626)
Sutton Group - 1st West Realty
3862 156 Street
White Rock, British Columbia
Now available - a rare 10,000+ SF lot in the highly sought-after Morgan Creek community! This exceptional property offers the opportunity to build a stunning 3-level home in one of South Surrey's most prestigious neighbourhoods. Surrounded by luxury estate homes and nestled near lush greenery and a world-class golf course, this lot is the perfect canvas for your vision. Whether you're looking to create a custom family residence or a showpiece retreat, the setting is unbeatable - elegant, private, and beautifully maintained. Don't miss this opportunity to secure a piece of one of Surrey's most desirable enclaves. Your future home starts here! (id:60626)
Royal LePage Global Force Realty
92 Pearl Street S
Hamilton, Ontario
Outstanding rare investment opportunity. Beautifully updated legal 4-plex located just steps away from the trendy Locke Street neighborhood filled with shopping, popular Hamilton restaurants and entertainment venues. This beautiful building is fully vacant! Choose your own tenants & rents! All renovations were completed in 2025 with city permits & inspected. The Mechanicals are completely separate for *EACH UNIT* All UNITS ARE Approx. 1000 sqft & BOASTS 3 Bedrooms, its own New Furnace, Central Air Unit, Water Heater, Electrical On Breakers, Plumbing, Gourmet Kitchen with quartz counters, & 4-PCE Bath, In-suite Laundry, Engineered Hardwood & Porcelain Tile Floors, Doors, Baseboard, Trim & Casing, Pot lights, Stainless Steel Fridge, Stove, Dishwasher, Over The Stove Microwave, Stackable Washer & Dryer, Freshly Painted In Neutral Tones Throughout and the list goes on... *ALL COMPLEATED WITHIN THE LAST YEAR.* The unfinished basement is perfect for storage. All rooms are a generous size with some of the bedrooms having walk-in closets. All separate entrances & mailboxes, fully fenced yard & nice landscape complete this perfect investment. Show with complete confidence!! (id:60626)
RE/MAX Escarpment Realty Inc.
262150 Horse Creek Road
Rural Rocky View County, Alberta
Subdivision is being applied for in the form of a total of three four acre parcels (M/L) including the existing home. The seller is willing to sell the current property as is or the the existing home with the condition of the subdivision being approved. This is a remarkable renovated executive home currently on 19.87 acres that has been stripped to the studs. Almost everything is new including interior drywall, exterior sheeting, siding, shingles, windows, exterior and interior doors, garage concrete floor, exterior lighting, decks, railings plus a complete new water system and natural gas lines The western mountain view is incredible!! Six bedrooms with large primary bedroom featuring a large walk in closet and luxury ensuite, dream kitchen with huge center island, main floor den, games room, sauna, two fireplaces, glass railings, four bathrooms plus a wash station for the fur babies. Three car garage (3 doors) with epoxy finished floors. The list goes on and on. The property is located mere seconds north of Cochrane city limits and the new 130 acre sports park. Excellent sub division potential for 3 additional lots. According to Rocky View County up to 8 horses are allowed on this property. The is nothing left to do but move in!! (id:60626)
RE/MAX Realty Professionals
203 225 24th Street
West Vancouver, British Columbia
Dundarave Semi-Waterfront - Endless Potential! Welcome to 1,647 SF of single-level living with stunning ocean views plus a 380 SF sun-drenched deck. This 2 bed/2 bath gem at Dundarave Terraces is ready for your vision-renovate and reap the rewards! Just steps to the seawall, shops, dining, and transit, it´s the ideal downsize or investment. Features include a cozy wood-burning fireplace, private outdoor entrance, secured oversized parking, storage, and a brand-new electrical system for the entire building. Pet-friendly (1 dog or 1 cat), BBQs allowed, and 19+ age minimum. Only 12 residential units. Well-run strata with $300K+ in contingency. Act fast-this won´t last! Sunday July 20 Open House 2-4 (id:60626)
Engel & Volkers Vancouver
144 Riverview Avenue
Vaughan, Ontario
Welcome to 144 Riverview Avenue, offered for sale for the first time. Nestled in the prestigious East Woodbridge community, this unique property is the only ravine lot currently available. Set on a private pie-shaped lot that backs onto a lush ravine, it offers unmatched privacy and endless potential to create your dream backyard oasis. The custom built home features solid construction and provides an excellent opportunity to customize the space to your taste. All four bedrooms are generously sized, offering comfortable living for families of any size. The spacious finished basement includes a separate entrance leading directly to the backyard, presenting multiple possibilities for extended family living, a rental suite, or a recreational retreat. A standout feature is the expansive covered balcony spanning over 280 square feet, offering a serene space to unwind while taking in views of the beautiful ravine setting. Solidly built balcony has over 10 inches of reinforced concrete floor with 4 massive reinforced concrete filled columns. This exceptional property combines a rare setting with limitless potential in one of East Woodbridges sought-after neighbourhoods. Do not miss this chance to make it your own. (id:60626)
Century 21 Heritage Group Ltd.
2 375 E 33rd Avenue
Vancouver, British Columbia
ELLO is a boutique community unlike any other located in the highly desirable Riley Park of Main St. Each unit is meticulously crafted by award winning Vandwell Developments, featuring 12 unique homes ranging from 1,270 to 2,300 sF, 3+ den to 4 bedrooms and a suite. All units offer distinctive and efficient floor plans/homes on 2 & 3 levels, vaulted ceilings up to 12 ft, custom luxury finishes and careful consideration to storage and ease of living. Extended indoor-outdoor living blends heritage charm with modern convenience, each home is backed by a 2-5-10 warranty and must be seen to be appreciated. Only steps to the city's best restaurants, coffee shops, schools and renowned Queen Elizabeth Park. Rental and pet friendly. Live in one of Vancouver´s most sought-after neighbourhoods. Move-In Ready! (id:60626)
Oakwyn Realty Ltd.
1 375 E 33rd Avenue
Vancouver, British Columbia
ELLO is a boutique community unlike any other located in the highly desirable Riley Park of Main St. Each unit is meticulously crafted by award winning Vandwell Developments, featuring 12 unique homes ranging from 1,270 to 2,300 sF, 3+ den to 4 bedrooms and a suite. All units offer distinctive and efficient floor plans/homes on 2 & 3 levels, vaulted ceilings up to 12 ft, custom luxury finishes and careful consideration to storage and ease of living. Extended indoor-outdoor living blends heritage charm with modern convenience, each home is backed by a 2-5-10 warranty and must be seen to be appreciated. Only steps to the city's best restaurants, coffee shops, schools and renowned Queen Elizabeth Park. Rental and pet friendly. Live in one of Vancouver´s most sought-after neighbourhoods. Move-In Ready! (id:60626)
Oakwyn Realty Ltd.
2038 15th Sideroad
Milton, Ontario
As you approach 2038 15 Side Road, you're immediately welcomed by a long, tree-lined driveway framed by mature maple trees - there's a sense of privacy and tranquility even though you're just minutes from the city. Set on over an acre of land, this property provides space, seclusion, and convenience in an exceptional setting. The home has been thoughtfully renovated throughout. The kitchen features all-new custom cabinetry, quartz countertops, and a newly installed window overlooking a composite deck - perfect for outdoor dining and entertaining. The stunning hardwood floors have been professionally sanded, stained, and finished with tongue oil, while the lower level is enhanced with high-pile carpet. Upstairs, built-in cabinetry in the bedrooms maximizes storage while maintaining a clean, tailored aesthetic. Popcorn ceilings have been professionally removed and refinished, and upgraded lighting, pot lights, and designer fixtures have been installed throughout. Window coverings and drapery are all custom-fitted. The lower-level bathroom has been fully renovated, and the geothermal heating (fantastic for energy savings) system has been recently serviced for efficiency and reliability. With three bedrooms on the upper level and two additional bedrooms in the walk-out lower level, you've got plenty of space for family and friends. The basement receives tons of natural light and functions as an additional living space - a fantastic space for guests, a home office, or multi-generational living. Outdoors, the property continues to impress with a heated pool and hot tub. This is Muskoka in the city...combining over an acre of land with quality craftsmanship, privacy, and proximity to amenities, you can enjoy a peaceful, retreat-like lifestyle within close reach of the city. (id:60626)
RE/MAX Escarpment Realty Inc.
13394 Tenth Line
Halton Hills, Ontario
OPEN HOUSE SUNDAY | Nestled between the Silver Creek and Terra Cotta Conservation Areas, this custom-built (2019) modern farmhouse offers the perfect country retreatjust 10 minutes to Georgetown, Erin, and Brampton with easy highway access. Rare to find a home of this caliber and location offered under $2M. Set on just under 2 acres of beautifully landscaped land backing onto 100's of acres of conservation, and minutes to the Credit River and Glen Williams Arts District.Designed for entertaining, this home features wide open living spaces and a stunning chefs kitchen with a full-size side-by-side fridge/freezer, dual fuel 5-burner gas stove, and custom cabinetry. The finished lower level includes a private 1-bedroom suite with separate entrance ideal for guests, in-laws, or multigenerational living plus a separate home gym.Enjoy a long private driveway with parking for 12+, oversized 2-car garage with rear yard access and EV charging, a covered front porch, and a serene back porch overlooking mature trees. Primary retreat includes a dressing room (4th bdrm ) with a balcony overlooking the escarpment and has a spa-like ensuite features a standalone soaker tub.Additional features include a Generlink transfer switch for complete home power in a power outage, all major systems new in 2019 (except for well. Well report attached to listing. Flow rate 5 gallons/minute), and exceptional access to nature, trails, and local shops and restaurants. (id:60626)
Royal LePage Meadowtowne Realty
62 Bakersfield Road
Brampton, Ontario
This stunning, move-in-ready home offers over 4,000 sq ft of living space above ground, plus two basement units, including a legal basement apartment with a separate entrance, a fantastic opportunity for extra income. Inside, you'll find a spacious and functional layout featuring two primary bedrooms upstairs, each with its own ensuite, perfect for multi-generational families or guests. The upper level also includes a large family room, ideal for cozy movie nights or as a kids play area. The main floor offers a dedicated office, ideal for working from home, along with open-concept living and dining spaces. Enjoy a rare 3-car tandem garage and plenty of storage throughout. This home is filled with tasteful upgrades, including hardwood flooring, a gourmet kitchen, upgraded laundry, potlights inside and out, fresh paint and elegant finishes that make it truly stand out. Located in a highly desirable Brampton neighbourhood, you're just minutes from top-rated schools, parks, community centre, public transit, place of worship and major highways. (id:60626)
RE/MAX President Realty
414 Stewart Creek Close
Canmore, Alberta
Perfectly positioned in the prestigious Stewart Creek community, this exceptional half duplex sits on a prominent corner lot and boasts impressive curb appeal, highlighted by a welcoming wrap-around porch that invites you into a truly special home.Inside, the main floor impresses with soaring ceilings and an open-concept design create a sense of space and airiness, while high-end finishes and attention to detail elevate every room. The living room features a cozy wood-burning fireplace—perfect for cozy evenings—and opens onto a massive wrap-around deck with a BBQ area, offering seamless indoor-outdoor living and breathtaking mountain views at every turn.The chef-inspired kitchen is both stylish and functional, complete with quartz countertops and a layout that flows effortlessly into the living and dining areas, all flooded with natural light.The main-level primary suite is a peaceful retreat, featuring its own private covered balcony, a large walk-in closet, and a spa-like 5-piece ensuite with a soaker tub, steam shower, and double vanities—perfect for unwinding in comfort and style.Upstairs, two generously sized bedrooms with vaulted ceilings provide space and privacy for family or guests, serviced by a beautifully appointed 4-piece bathroom.The fully finished walkout lower level offers incredible versatility with a spacious family room, fourth bedroom, an additional 4-piece bathroom, and a large storage area off the entryway. A dedicated laundry room on this level adds convenience for guests or family staying downstairs. Step outside to your hot tub and rear yard, designed for ultimate relaxation after a day in the mountains. A heated double-car garage adds convenience and comfort year-round.Thoughtfully designed this home delivers luxury, lifestyle, and location—an extraordinary opportunity to own in one of Canmore’s most sought-after neighborhoods. (id:60626)
RE/MAX Alpine Realty
157 Colbeck Street
Toronto, Ontario
Welcome to 157 Colbeck Street A Beautifully Updated Family Home in Prime Bloor West Village! With a in-Law/nanny Private apartment with Separate Entrance. 2 Parkings (1 Garage). Spacious and tastefully renovated home offers approximately 2,650 sq. ft. of total living space (including 1,933 sq. ft. above grade, 770 sft basem suite) in one of Torontos most cherished neighbourhoods. With its perfect blend of original character and modern comfort, this home delivers a warm, functional space ideal for growing families, and professionals. The main floor features elegant hardwood floors, a cozy living room with a gas fireplace, a bright and functional home office, a 2-piece powder room, and a 4th bedroom that can easily serve as a family room, guest room, or second workspace. Upstairs, the second floor offers three bedrooms two spacious bedrooms with mirrored double closets, plus a generous primary retreat with vaulted ceilings, his & hers closets, a double-sided gas fireplace, and a spa-like 4-piece ensuite featuring in-floor heating, a deep soaker tub, and a glass-enclosed shower. This floor also includes a beautifully updated 3-piece bathroom with heated floors and walk-in glass shower, as well as a tucked-away laundry area for added convenience. The lower level is a major highlight: freshly renovated and exceptionally finished, it features a 1-bedroom nanny/in-law suite with a private rear entrance, its own laundry, full kitchen, and a spacious living area. Perfect for extended family or future income potential and currently vacant. This home has been very well maintained and features many brand-new and recent upgrades, including: KitchenAid fridge (2024), LG stove (2024), built-in Bosch dishwasher (2024), LG stacked washer & dryer (2024), gas boiler (2023), tankless water heater, 2 Nest thermostats, 2 A/C units (1 for the main floor and 1 for the second floor), sump pump, TV wall mount, and closet organizers. Basement appliances (fridge, stove, washer, dryer) (id:60626)
Royal LePage Real Estate Services Ltd.
25-35 Bertrand Street
Ottawa, Ontario
An incomparable investment opportunity in one of Ottawa's most sought-after neighborhoods awaits savvy investors. In the heart of Lindenlea, 6 rental units await all the benefits of an advantageous address: minutes to amenities and specialty shops of Beechwood Village, Global Affairs and the Byward Market. Steps to transit for a swift commute downtown or out of the city. Surrounded by bike paths, parks and heritage homes, this opportunity is an optimal long term investment for the right portfolio. At approximately 1000 sq.ft each, these units boast generous spaces that are difficult to find in todays rental market. Each well maintained suite features 2 bedrooms, full bath, bright living spaces, laundry, and a private garden. With room for a BBQ or urban garden, the appeal and ease with which to attract tenants is ready-made. Some lower levels are finished, while others await customization. Take advantage of this project which offers excellent value to get in on the ground floor and reap the benefits. (id:60626)
Royal LePage Team Realty

