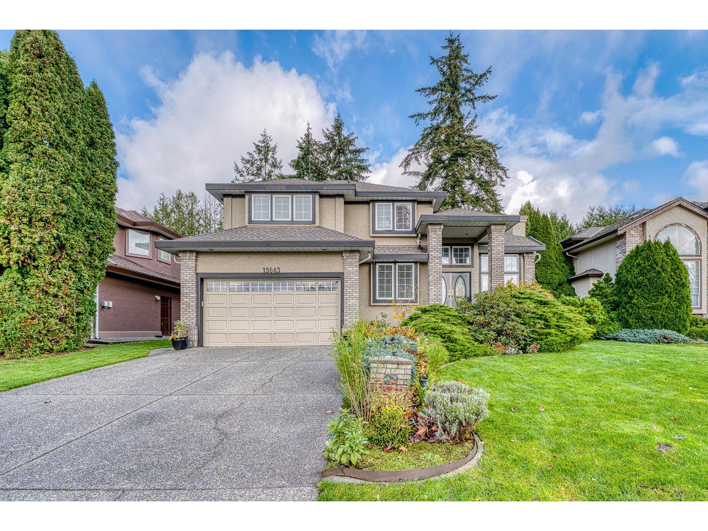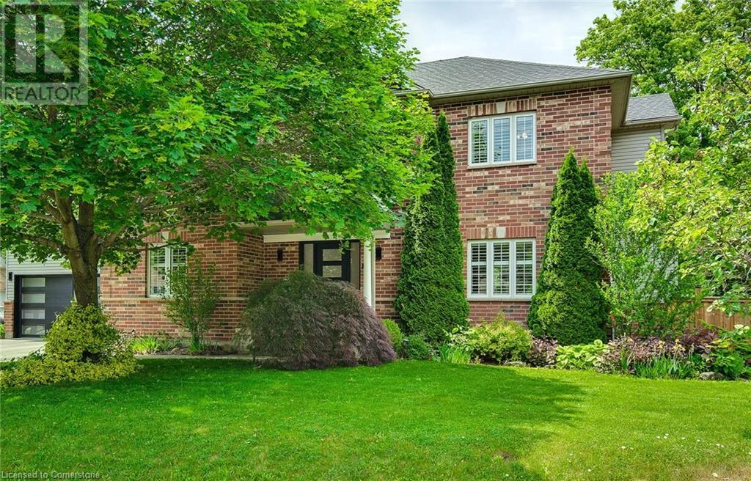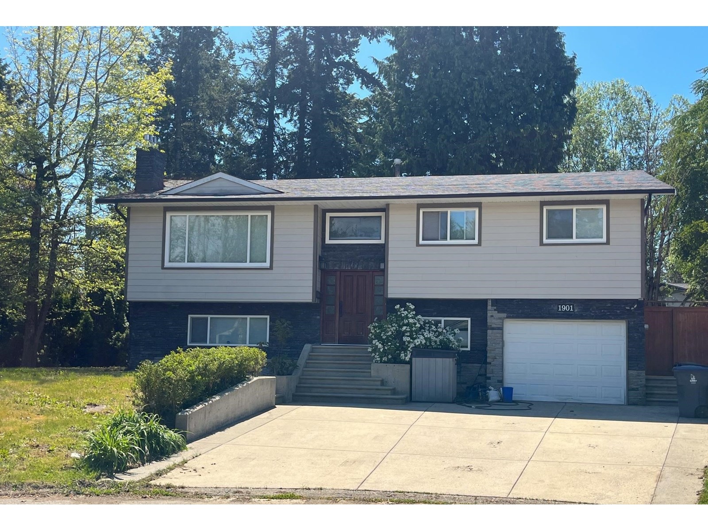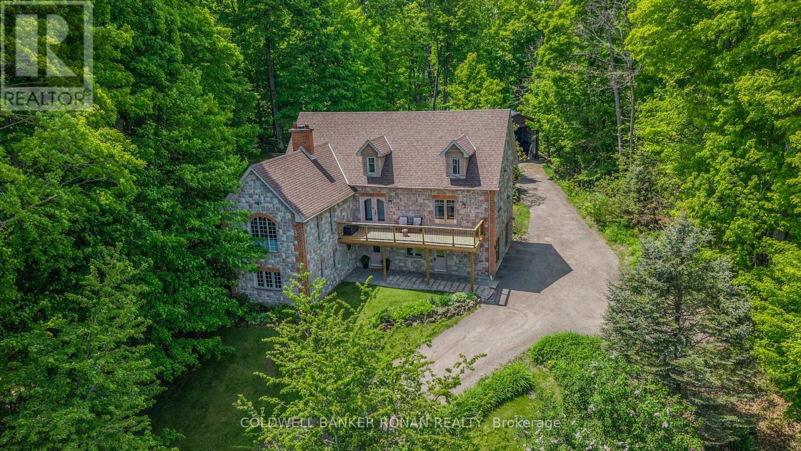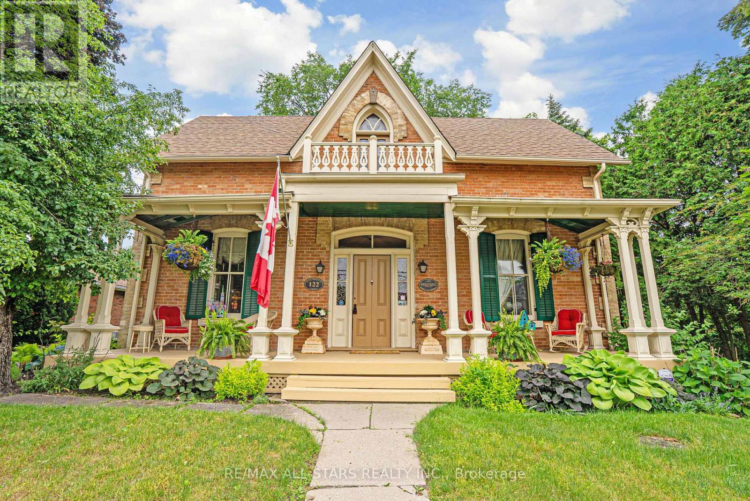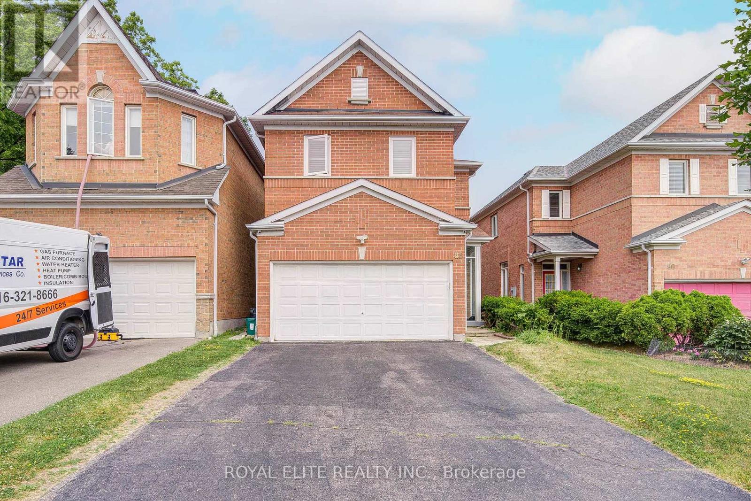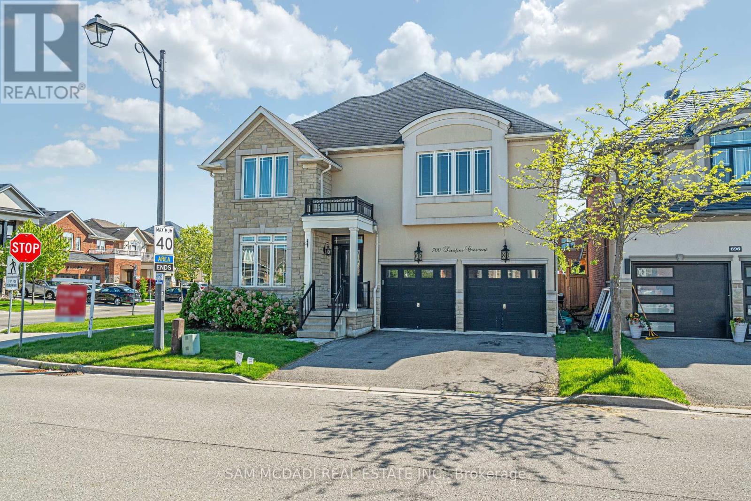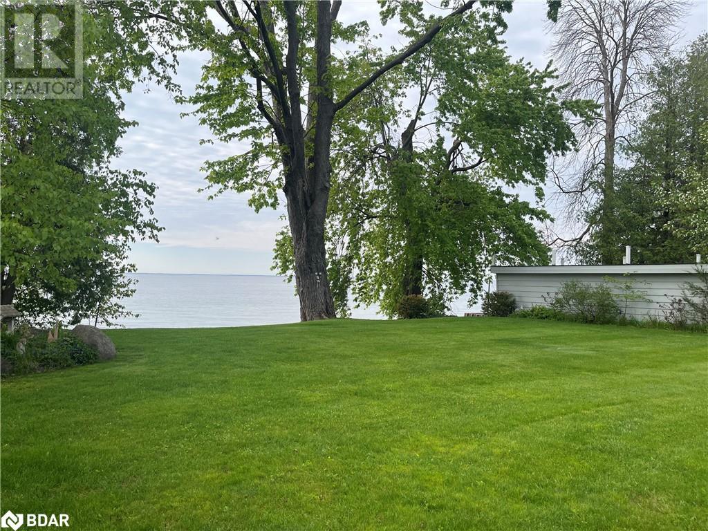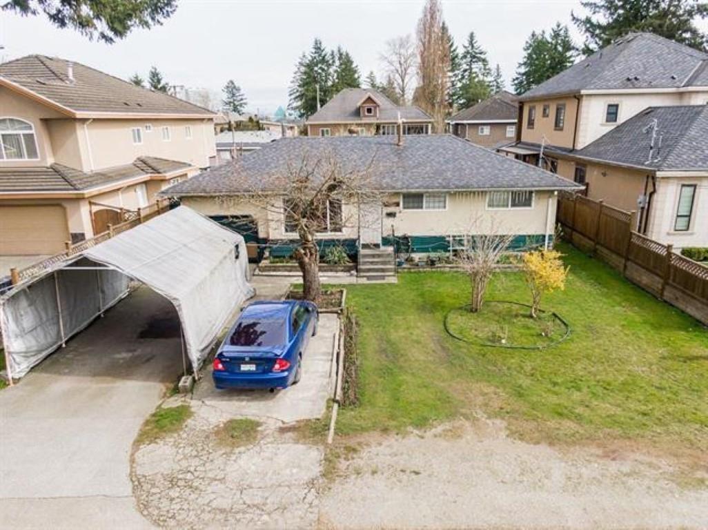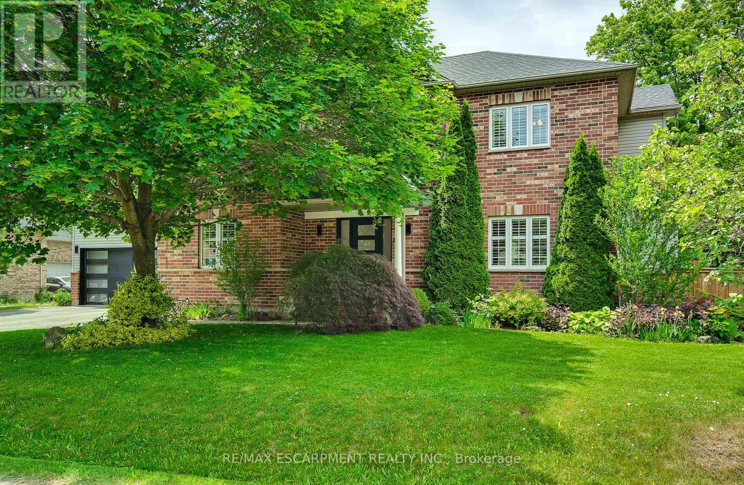15643 78a Avenue
Surrey, British Columbia
Welcome to this exquisite home, where elegance blends seamlessly with comfort. The refined design features large windows, skylights, cathedral coffered ceilings, crown molding, and intricate trim,creating an atmosphere of timeless sophistication. Perfect for entertaining, it boasts a formal dining area and a gourmet kitchen with granite countertops and a double oven. Enjoy a private retreat surrounded by lush gardens and a walking path. The second floor offers four spacious bedrooms, including a master suite with a luxurious ensuite and a look-through fireplace. Recent upgrades include stove, dishwasher, fridge, a heat pump, and air conditioning. Full Bath on Main floor.Ideally located in Fleetwood, close to schools and amenities, this gem offers unmatched luxury and convenience.Open house: Aug 17,Sun,@2-4pm (id:60626)
RE/MAX Crest Realty
46182 Griffin Drive, Sardis East Vedder
Chilliwack, British Columbia
Welcome to luxury living in the heart of Sardis! This stunning home, nestled in a coveted neighborhood, boasts two exquisite master suites, ideal for luxurious comfort. The spacious chef's kitchen is a culinary dream, featuring granite countertops and seamlessly integrated refrigerators and freezer drawers. Entertain in style with a large indoor pool, complete with a wet bar, sauna, and tranquil koi pond, all framed by walls of windows offering picturesque views of the expansive rear yard, which backs onto scenic farmland and a meandering creek. Additionally, a charming guest cabin adds a touch of whimsy to this already impressive property. With the potential added bonus of a thriving Air B&B business, which operates seamlessly from three separate suites within the property. (id:60626)
RE/MAX Nyda Realty Inc.
9 Valley Ridge Lane
Hamilton, Ontario
Tranquility Meets Luxury in Prestigious Stonebrook Estates! Welcome to peaceful, refined living in the exclusive enclave of Stonebrook Estates. This stunning 4+1 bedroom residence offers over 4000 sq ft of beautifully designed living space, perfect for families who value comfort, space, and elegance. The heart of the home is a stylish kitchen complete with a walk-in pantry and central island, seamlessly overlooking a warm and inviting family room with custom built-ins. A dedicated main floor office, ideally positioned near the front entrance, provides a quiet and professional space for working from home. Upstairs, the expansive primary retreat features a luxurious ensuite and a generous walk-in closet. Four additional bedrooms and a well-appointed main bath complete the upper level, offering plenty of room for family and guests. The professionally finished lower level is ideal for entertaining, showcasing a fabulous recreation space with a wet bar, an additional bedroom, and a full bathroom—perfect for overnight visitors or multigenerational living. Step outside to your private backyard oasis and prepare to be captivated. Backing onto protected conservation land and Bronte Creek, this stunning outdoor retreat features extensive stonework, a beautiful in-ground pool, lush gardens, and a covered pergola—bringing the feeling of Muskoka right to your doorstep. Additional highlights include hardwood flooring, an oversized garage, and a brand-new front door. This exceptional home offers a rare blend of luxury, privacy, and natural beauty. Let’s get you home. Please speak to the listing agent regarding the condo association fee. (id:60626)
RE/MAX Escarpment Realty Inc.
1901 Iris Place
Surrey, British Columbia
Located on a quiet cul-de-sac, on 9268 sq ft, this Sunnyside, 2 level, 5 bedroom, suite ready home awaits. Open concept, H/W floors in main living area, chef's kitchen, heat pump/AC, steam shower and a jetta tub to relax in, radiant heat in both main floor bathrooms, glass staircase, custom closet organizers. 2 Napoleon gas fireplaces for warm nights (of which one is in the suite). Lower floor laundry room is also a kitchen for suite purposes. A large west facing deck off the main kitchen, ideal for entertaining. A covered stone work patio also adds to your leisure possibilities. 200 amp service, spacious west facing backyard with shed/workshop. One of the largest properties in South Surrey's Sunnyside neighbourhood.***Open House Sun, Aug 17 2-4pm*** (id:60626)
Sutton Group-West Coast Realty (Surrey/24)
38 Big Tree Circle
Mulmur, Ontario
Every once in a while a property comes along that offers more than just a beautiful home, it offers an experience. Perched high on the hilltop, this extraordinary custom-built stone home boasts breathtaking views of the Mulmur Valley. With multiple walkouts and living spaces designed to highlight these magnificent vistas, this home truly connects you to nature. Every room is a testament to quality craftsmanship, with modern finishes that create a stylish yet comfortable atmosphere. The main floor features a spacious family-sized kitchen, a walkout to a decked BBQ area, and an adorable built-in bench by a large bay window that frames a serene view of the forest, the perfect spot for your morning coffee. The living room is anchored by a stunning stone fireplace, providing a cozy ambiance and a perfect setting for relaxing. The view of the valley from this space will leave a lasting impression. The main level also features a beautiful primary suite, complete with a newly renovated 5-pc bathroom that exudes spa-like luxury. Another bedroom on this floor can easily double as an office or study. Upstairs, you'll find 3 additional bedrooms. The lofted area provides a flexible space that can be used for anything from relaxation to crafting. A second beautifully renovated bathroom on this level is sure to impress. The lower level, with its full walkout and large windows, is flooded with natural light, creating a bright and inviting atmosphere. This level includes a cozy family room, a 3rd bathroom and a wood-burning fireplace. Step outside, and you'll be captivated by the natural beauty that surrounds the property. Whether you're lounging by the in-ground pool, unwinding in the hot tub, or enjoying the sauna, this home offers the ultimate outdoor sanctuary. A detached workshop is perfect for hobbies or home projects. One of the standout features of this exceptional property is its location. It combines the tranquility of rural living with the convenience of nearby amenities. (id:60626)
Coldwell Banker Ronan Realty
122 Brock Street E
Uxbridge, Ontario
Step into timeless charm at 122 Brock St E, a captivating 2,366SqFt 1.5-storey century home steeped in Uxbridge history and lovingly maintained over the decades. Known as the 'Robert Mooney Residence' (c.1874), this one-of-a-kind property offers rich character, craftsmanship, and a lifestyle full of warmth and authenticity. Set on a mature, treed lot in the heart of town, the home welcomes you with a lovely front verandah, and upper balcony restored in 2022 with custom millwork, plus ornate period-style wrought iron fencing and gate which compliments the home's heritage aesthetic. A standout feature is the Coach House/Garage (2013) approx. 40' x 24' with 19' cathedral ceilings, designed to compliment the period of the home with reclaimed doors, stained glass windows, and vintage hardware - it also showcases soffit lighting, a propane heater, 60-amp panel, 3-pc bath rough-in; An incredibly versatile space for a workshop, studio or storage area for cars or a boat. Inside the home you'll find the open-concept kitchen featuring a breakfast area and KitchenAid stainless steel appliances (2019), flowing into a charming sunroom ideal for your morning coffee. Formal living and dining rooms offer large windows and original trim, preserving the home's historic soul. Upstairs, the spacious primary bedroom features a 3-piece ensuite and two closets, including a walk-in. Two additional bedrooms plus a 4-piece bath with clawfoot tub, double sinks, and california shutters. Upper-level laundry includes washer, gas dryer, and laundry sink. The backyard is a quiet retreat with a very private back deck and covered side porch with access to exterior storage, perfect for tools or seasonal décor. This home is perfect for buyers who appreciate heritage, quality, and character - all just steps to shops, dining, and trails! (id:60626)
RE/MAX All-Stars Realty Inc.
88 Snowdon Circle
Markham, Ontario
This beautifully upgraded home features hardwood flooring, smooth 9-ft ceilings, and pot lights throughout the main floor. The spacious layout includes a large upgraded kitchen with quartz countertops, extra-large cabinetry, and brand new stainless steel appliances.Upstairs, you'll find four generously sized bedrooms, including two with ensuite bathrooms. The fully finished basement apartment offers additional living space with two rooms, a full kitchen, and a bathroom ideal for extended family or rental income.Enjoy an extra-wide driveway that comfortably parks 4 additional cars. Located just steps from Unionville, downtown Markham, shopping malls, groceries, transit, parks, ravines, and community centers. Steps To Markville High School, Over 3000Sqf Total Living Space. ** This is a linked property.** (id:60626)
Royal Elite Realty Inc.
700 Serafini Crescent
Milton, Ontario
Nestled on a corner lot with outstanding curb appeal, this exquisite family home is situated on a deep lot and boasts approximately 4,388 sqft of living space. It offers access to a plethora of conveniences you'll enjoy, including top-rated schools, the Milton Tennis Club, Milton District Hospital, multiple parks, and easy access via highways 401/407. Inside, gleaming hardwood floors adorn the main and upper levels, enhancing the home's brightness and its open-concept layout. The heart of the home features a spacious kitchen, seamlessly combined with a cozy breakfast area. Stainless steel appliances, ample cabinetry, and a convenient pantry complete this space. Venture upstairs, where the primary bedroom boasts a 5-piece ensuite with a soaking tub, a glass-enclosed shower, and a walk-in closet offering comfort and privacy. The additional bedrooms on the upper level are a haven of comfort, with three generously sized rooms, each with its own full bathroom, ensuring ultimate privacy and convenience. Walk-in closets in every bedroom offer plenty of space to organize and store. On the lower level, the professionally finished basement provides additional living space with sleek laminate flooring, offering two more bedrooms and a versatile area for entertainment, a home office, or a playroom, ideal for growing families or hosting guests. The backyard, complete with an interlocking patio and a charming outdoor pergola, sets the tone for summer evenings with loved ones. Dont miss out on the chance to call this spectacular property yours! (id:60626)
Sam Mcdadi Real Estate Inc.
130 County 35 Road
Prince Edward County, Ontario
Welcome to a rare and remarkable offering on the crystal-clear shores of the Bay of Quinte. This sprawling 9+ acre waterfront estate features over 700 feet of private shoreline, delivering an unmatched level of seclusion, beauty, and serenity. Perched on a gentle rise, the lovingly restored century home perfectly complements its natural surroundings. Offering 3 bedrooms, 2 stylish bathrooms, and approximately 2,687 square feet of updated living space, it blends heritage character with modern luxury. Exposed wood beams, hardwood floors, and a gourmet kitchen create a warm, inviting interior, while multiple walkouts draw you outdoors to take in the captivating landscape. The expansive back deck becomes your personal front-row seat to natures master piece a canvas of rolling waters, distant horizons, and the soft rustle of trees in the breeze. Whether you're entertaining guests or savoring a quiet evening under the stars, the setting is magical year-round. Down a winding private road through mature forest, you'll discover your exclusive waterfront retreat a serene cove where you can launch a boat, cast a line, or simply sit on the dock and be immersed in the tranquility of your own private bay. The natural shoreline is ideal for swimming, kayaking, and creating unforgettable family memories. All this privacy and beauty just minutes from town and close to the 401makes for an unbeatable combination of peaceful seclusion and convenient access. And to top it all off, there's a rare opportunity to build an additional residence or guest cottage right near the water, making this property not only a luxurious escape, but also a wise investment for future generations. This is more than just a home, it's a lifestyle of beauty, privacy, and boundless potential, set against one of the most spectacular waterfront backdrops in the region. Come and see this amazing property today, fall in love, and you too, can call the County home! (id:60626)
Keller Williams Energy Real Estate
155 Parkside Drive
Oro-Medonte, Ontario
Opportunity Awaits. Discover the best of lakefront living with 100' of pristine, clear waterfront on one of Oro-Medonte's most coveted streets.Enjoy quick access to Memorial Beach and the 9th Line Boat Launch, putting you on Lake Simcoe in moments. 0.51 acres nestled perfectly positioned between Barrie and Orillia, this home offers both privacy and convenience. With a spacious 28-foot boathouse with ability for a marine railway system, this property is perfect for lake enthusiasts. The 3+1 bedroom, 3 full Bathroom Bungalow offers 2,949 square feet of finished living space, complete with an attached two-car Garage, with plenty of room to make it your own. With other offerings such as a newly installed18 kW Generator and a hydro-pool swim spa an incredible opportunity awaits to own this lakefront gem -- Life is Better on the Water (id:60626)
RE/MAX Crosstown Realty Inc. Brokerage
10286 148a Street
Surrey, British Columbia
Investors and Developers ALERT! Guildford town Centre - 104 Ave Corridor OCP. Flat big lot in the heart of Guildford area. Location in the heart of Guildford, walking distance to Guildford Town Centre, Horthy Road Park, Schools, Restaurants, Shops and More! Potential for a 6 Levels condo. Active development project just across the street. Call for more details. (id:60626)
Royal Pacific Realty Corp.
9 Valley Ridge Lane
Hamilton, Ontario
Tranquility Meets Luxury in Prestigious Stonebrook Estates! Welcome to peaceful, refined living in the exclusive enclave of Stonebrook Estates. This stunning 4+1 bedroom residence offers over 4000 sq ft of beautifully designed living space, perfect for families who value comfort, space, and elegance. The heart of the home is a stylish kitchen complete with a walk-in pantry and central island, seamlessly overlooking a warm and inviting family room with custom built-ins. A dedicated main floor office, ideally positioned near the front entrance, provides a quiet and professional space for working from home. Upstairs, the expansive primary retreat features a luxurious ensuite and a generous walk-in closet. Four additional bedrooms and a well-appointed main bath complete the upper level, offering plenty of room for family and guests. The professionally finished lower level is ideal for entertaining, showcasing a fabulous recreation space with a wet bar, an additional bedroom, and a full bathroom - perfect for overnight visitors or multigenerational living. Step outside to your private backyard oasis and prepare to be captivated. Backing onto protected conservation land and Bronte Creek, this stunning outdoor retreat features extensive stonework, a beautiful in-ground pool, lush gardens, and a covered pergola - bringing the feeling of Muskoka right to your doorstep. Additional highlights include hardwood flooring, an oversized garage, and a brand-new front door. This exceptional home offers a rare blend of luxury, privacy, and natural beauty. (id:60626)
RE/MAX Escarpment Realty Inc.

