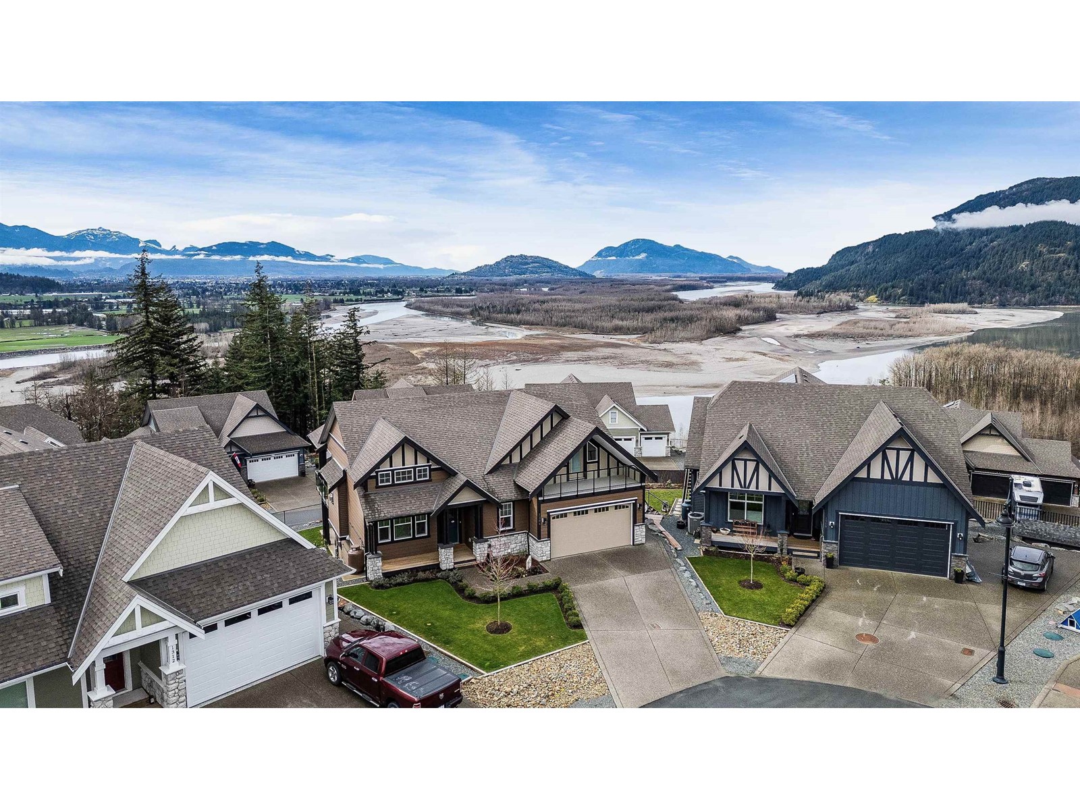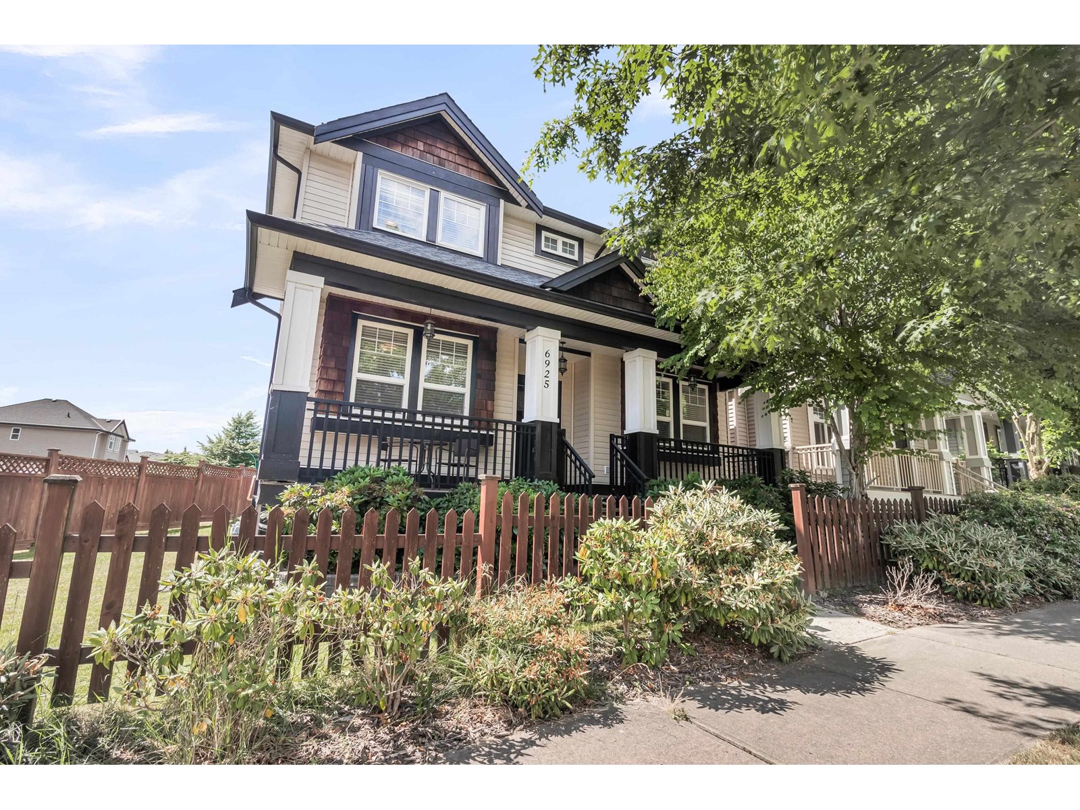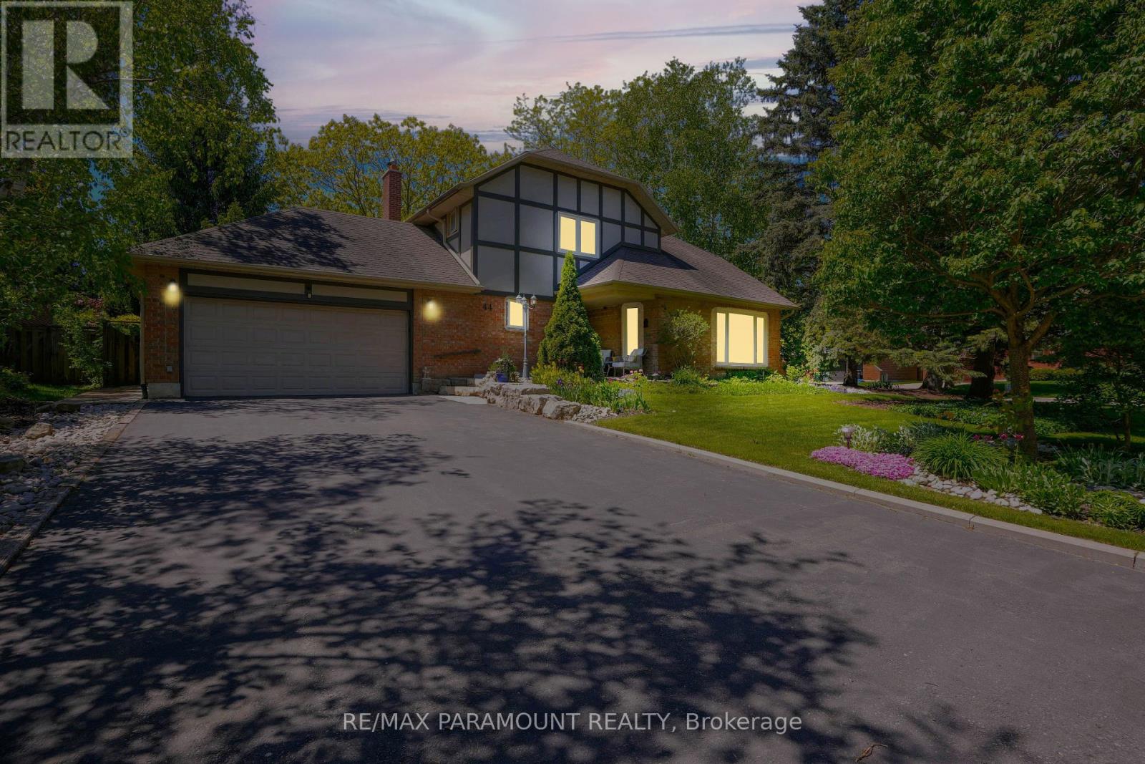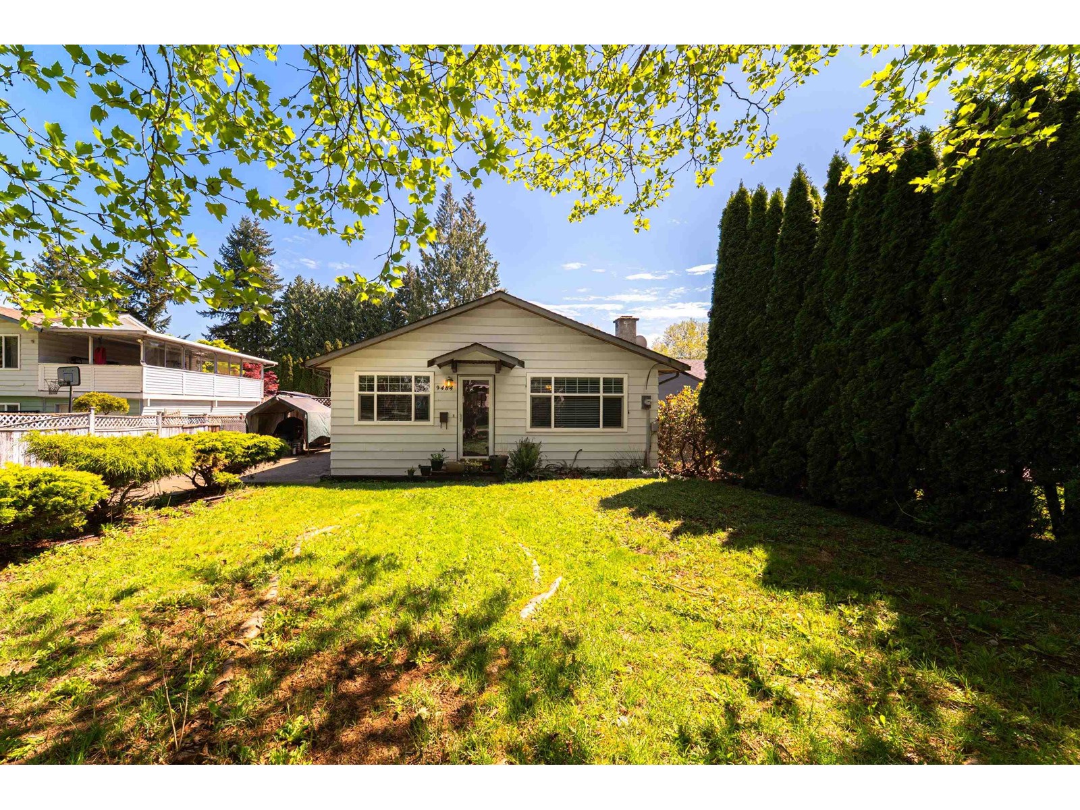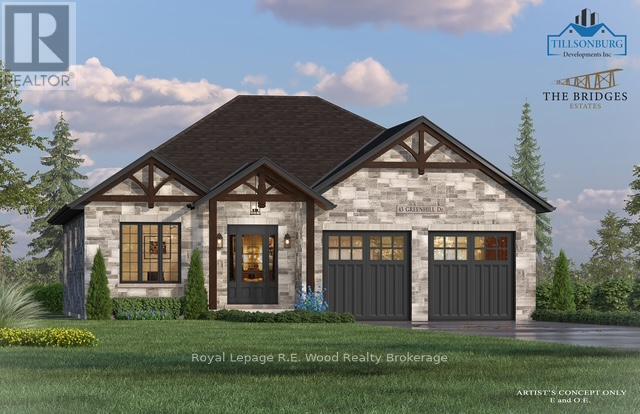1306 Stromdahl Place, Mt Woodside
Agassiz, British Columbia
STUNNING 2 storey w/bsmt located in the HIGHLY COVETED Mt. Woodside area! Enter into this SEMI-CUSTOM home w/large office just off the foyer - seamlessly flowing into the grand OPEN CONCEPT living room w/high ceilings & FABULOUS brick-faced propane f/p & MASSIVE WINDOWS facilitating AMPLE natural light throughout! A GORGEOUS kitchen awaits you w/sizable island, S/S appliances, gas range w/quartz counters! The HUGE master on main features access to the large wrap around balcony w/an EXQUISITE 5 pc ensuite including the spa-esque soaker tub, dual vanity & glass shower! Not to mention - the extensive W.I.C. w/built-in shelving. Spacious LOFT upstairs w/ covered balcony, 8 solar panels, A/C, outdoor patio heater, Gen X generator, security system, & ANOTHER F/P in the bsmt - WOW! * PREC - Personal Real Estate Corporation (id:60626)
RE/MAX Nyda Realty Inc. (Vedder North)
6925 196 Street
Surrey, British Columbia
Welcome to this Charming 5 Bedroom home situated on a desirable corner lot in the heart of Clayton Heights, one of the area's most sought after family communities. This home features an efficient and functional floor plan, complete with an additional Den and Flex Space ideal for a Home Office, Playroom, Fitness Room or Guest Area, offering versatility for growing families. The Mortgage Helper with a separate entrance adds incredible value, whether you're looking for Extra Income or space for Extended Family. Enjoy the convenience of being within walking distance to local parks, schools, and shopping, everyday living easy and accessible. A perfect opportunity to own in a vibrant, family friendly neighbourhood, don't miss your chance to call this place home! (id:60626)
Homelife Benchmark Realty Corp.
6045 Breonna Dr Nw
Nanaimo, British Columbia
Possible two lots...Looking for a fabulous waterfront lot over 50,000 square feet to build your luxury home. Look no further call for more details. North Nanaimo location, close to parks, schools, shopping. Yet private and amongst like minded neighbours. Geotechnical passed. (id:60626)
Sutton Group-West Coast Realty (Nan)
302 Mullen Drive
Vaughan, Ontario
Welcome to This Warm and Radiant 4+1 Bedroom Detached Home! Beautifully upgraded and move-in ready, this charming home sits on a mature, premium lot measuring 51.28 x 120.6 feet. Enjoy an open-concept kitchen and living area complete with a cozy fireplace perfect for relaxing or entertaining. The fully finished basement features a separate entrance, a complete in-law suite, and a private laundry room, ideal for extended family living or potential rental income. Step outside to a spacious backyard with a newer fence, interlock patio and driveway, tools shed, and ample room for memorable BBQs with friends and family. Roof maintenance ,touch-ups and sealed carried out in 2023. Located just steps from parks, top-rated schools, groceries, Promenade Mall, Starbucks, TTC, major highways, and so much more this home truly has it all. Don't miss this incredible opportunity! (id:60626)
Right At Home Realty
44 Dyer Crescent
Bracebridge, Ontario
New Never Lived-In Bracebridge Executive Detached Home Nesled On A Private 0.48-Acre Premium Ravine Lot. This Largest Community Lot Home Features Over 3000 Sq Ft Of Luxurious Living Space With Over $225,000.00 In Premium Upgrades, With Ensuite Perfect For In-Laws, Open Concept Living With A Gas Fireplace, Upstairs Primary W/Ensuite And Walk-In Closet, Second Floor Laundry, Office Area Or Entertainment Area. Easy Access To Bracebridge Sportsplex, Schools, The South Muskoka Curling And Golf Club. Close Access To HWY 11, Parks, Downtown, Schools, Hospital, Trails & Falls. Premium Ravine Lot Backyard, With At Least 4 Car Parking On Driveway, No Sidewalk. (id:60626)
Homelife/future Realty Inc.
44 Cairnmore Court
Brampton, Ontario
A Great Opportunity To Be A Proud Owner In The Prestigious Park Lane Estates & Enjoy The Beautiful Tranquil Setting In Highly Coveted Snelgrove Neighborhood. A Beautiful Very Well Maintained Double Story Detached House Situated On A Huge 81 Ft X 116 Ft Corner Lot With So Much Space. It Features 4 Big Size Bedrooms & 4 Bathrooms And An Insulated Double Car Garage. The Main Floor Offers A Large & Bright Living Room & A Separate Dining Room. The Big & Renovated Open Concept Eat-In Kitchen Overlooking To The Family Room With Walkout To Your Own Private Oasis. Primary Bedroom On The 2nd Floor Has 4 Pcs Ensuite Bathroom & Walk-in-Closet. The Other Three Bedrooms Are Bright & Spacious Along With 4 Pcs 2nd Bathroom. Big Windows Throughout The House Bring In Abundance Of Natural Light. The Finished Basement Comes With A Large Recreational Room, A Bar And A 4 Pcs Bathroom. A Large Driveway W/Total 6 Parking Spaces. The 9 Feet High Double Car Garage That Comes With A City Permit To Be Converted Into A Livable Space Is Cherry On The Top. Beautifully Maintained Front and Backyard With Mature Trees And Colorful Perennials. Main Floor Laundry For Your Convenience. Don't Miss It, You Are Going to Fall In Love With This House & The Neighbourhood. **Extras** 2 Storage Sheds In The Backyard, Kitchen Renovations - 2022, En-Suite Bathroom Reno - 2023, Roof- 2012, Furnace - 2012, AC- 2014, Windows 2012 & 2014, Dishwasher- 2023, Microwave, Washer & Dryer - 2023, Hot Water Tank- Owned. (id:60626)
RE/MAX Paramount Realty
9484 133a Street
Surrey, British Columbia
Charming 4-bedroom, 2-bath rancher in prime location near Surrey Memorial Hospital and steps from Queen Elizabeth Secondary. Perfect for families or investors, this home sits on an R3-zoned lot allowing for single-family, duplex, houseplex, or small-scale multi-unit residential development, offering excellent future potential. Enjoy the convenience of parking for 7 vehicles +, and RV parking is available. Whether you're looking to move in, rent out, or redevelop, this property is a rare opportunity in a highly desirable neighborhood. Don't miss out! (id:60626)
RE/MAX Sabre Realty Group
N/a Somme Island
Puslinch, Ontario
Welcome to your island paradise on Somme Island, located on the largest Kettle Lake in all of Ontario, Puslinch Lake. This one-of-a-kind property offers the ultimate in seclusion and natural beauty, with a picturesque setting and modern comforts throughout. Accessible only by water, the island features three separate boat docks for arrival, while a spacious parking lot on the mainland offers convenient vehicle access for you and your guests. As you step into the main residence, you'll be greeted by the warm charm of pine wood flooring that flows throughout the main level, creating a cozy, rustic ambiance. The kitchen is a chef’s dream, featuring granite countertops, a travertine tile backsplash, stainless steel appliances, under-cabinet lighting, and a large center island perfect for both meal prep and casual dining. The stunning living room is highlighted by a wood-burning fireplace set against a dramatic stone wall with a large hearth – the perfect spot to unwind on cool lake evenings. The main-level primary bedroom offers sliding glass doors that open directly onto the deck offering seamless indoor-outdoor living. Large windows frame tranquil lake views, making every morning feel like a getaway. Relax in your stunning sunroom, complete with a hot tub, skylights, and breathtaking lake views. A unique spiral staircase leads to the upper level, where you'll find two additional bedrooms, each with pine wood flooring. One of these charming rooms includes a walkout to a private balcony – the perfect place to sip your morning coffee while taking in the serene surroundings. Surrounding the home is over 7 km of private shoreline, a grassy area, docks, fire pit, and 3 decks, all ideal for playing, fishing, swimming, sunbathing, and lakeside relaxation. Whether you're looking for a summer escape or a year-round sanctuary, this exceptional island property offers a rare opportunity to own your own slice of paradise! (id:60626)
Pay It Forward Realty
12414 80 Avenue
Surrey, British Columbia
This well-maintained and spacious home features a total of 7 bedrooms and 4 bathrooms, making it ideal for large or extended families, or investors seeking strong rental income potential. The functional layout offers ample living space with bright, comfortable rooms throughout. With multiple bedrooms and bathrooms spread across both levels, the home provides flexibility for multi-generational living or the opportunity to rent out separate suites for additional revenue. Situated on a generous 10,000+ sq.ft corner lot, the property not only offers abundant outdoor space but also holds significant future development potential. Whether you're looking to move in with a big family, generate rental income, or invest in a property with rezoning possibilities. (id:60626)
Woodhouse Realty
29 Greenhill Drive
Tillsonburg, Ontario
***TO BE BUILT*** Discover the perfect blend of quality craftsmanship and modern design in this 1657 square foot stunning stone bungalow, to be built by TDI New Homes in the prestigious Bridges Estates community at the Bridges Golf Course. Featuring timeless craftsman-style architecture with striking post and beam detailing, this home offers 9 ceilings and oversized windows throughout a bright, airy 2-bedroom, 2-bathroom layout. The vaulted great room showcases a feature centre beam and a stone-surround fireplace, while the custom kitchen is complete with quartz countertops, premium cabinetry, and a generous 8 x 4 island. The spacious primary suite includes a luxurious ensuite with tile and glass shower, double sinks with quartz counters, and a walk-in closet. The main bath features a right-height toilet, tub/shower surround, and matching cabinetry. A large 2-car garage with 9 x 9 doors connects to a practical mudroom/laundry area with built-in storage. A covered 12 deep rear deck extends your living space outdoors. Premium finishes are found throughout, and early buyers may have the opportunity to personalize interior selections including paint, flooring, trim, and cabinetry making this thoughtfully designed home uniquely yours. (id:60626)
Royal LePage R.e. Wood Realty Brokerage
168 Bookjans Drive
Hamilton, Ontario
Imagine stepping out your front door... and into the park. Located directly across from beautiful Bookjans Park in a family-friendly Ancaster neighbourhood, this upgraded 4-bedroom Losani-built home offers an exceptional lifestyle just minutes from schools, shopping, and Hwy 403. Built in 2014 and professionally renovated in 2020, this home combines quality construction with designer touches. The custom kitchen is a chef’s dream—featuring Monogram appliances, dual sinks, a massive 7.5’ x 5’ Calacatta island, and sleek cabinetry—all open to the family room with a striking double-sided stone fireplace. Soaring 9’ ceilings on both levels, a dramatic double-height foyer, and rich maple hardwood flooring throughout elevate the space. Trim and millwork have been thoughtfully upgraded with 4 casings (with backband) and 7¼ baseboards. Upstairs, the luxurious primary suite includes a spa-like ensuite and built-in wardrobe in the walk-in closet. A convenient second-level laundry room and a newly renovated (2025) main bathroom complete the upper level. Set on a sun-filled 42’ lot with southern exposure and no homes in front, this home checks all the boxes—location, layout, and style. Just move your furniture in and enjoy! (id:60626)
RE/MAX Escarpment Golfi Realty Inc.
4 - 2351 Lakeshore Road W
Oakville, Ontario
Opportunity in Bronte Village - large and spacious End-Unit with Elevator & Rooftop Views. Rarely offered and full of potential, this executive end-unit townhome sits on an oversized corner lot in one of Oakvilles most desirable lakeside communities. With a private side yard, 2-car tandem garage, and private driveway, there's parking for 3a true luxury in Bronte Village.Inside, enjoy over 2000 sq ft of versatile living space, including a private in-suite elevator that connects all levelsright up to your wraparound rooftop terrace with panoramic lake and village views. The bright, open-concept main floor offers 9-ft ceilings, hardwood floors, large windows, and walkout access to a deck and yardperfect for entertaining. The kitchen and bathrooms are ready for your personal touch, offering exceptional upside for renovators or buyers looking to add value. Upstairs, two spacious bedrooms with walk-in closets share a 4-pc bath, while the third-floor primary suite is a true retreat with a massive 14-ft walk-in closet and a 5-pc ensuite featuring a soaker tub and glass shower. Steps from the lake, Bronte Marina, parks, boardwalk, shops, cafés, and restaurantsthis is a rare opportunity to buy into Bronte at great value and make it your own. (id:60626)
Exp Realty

