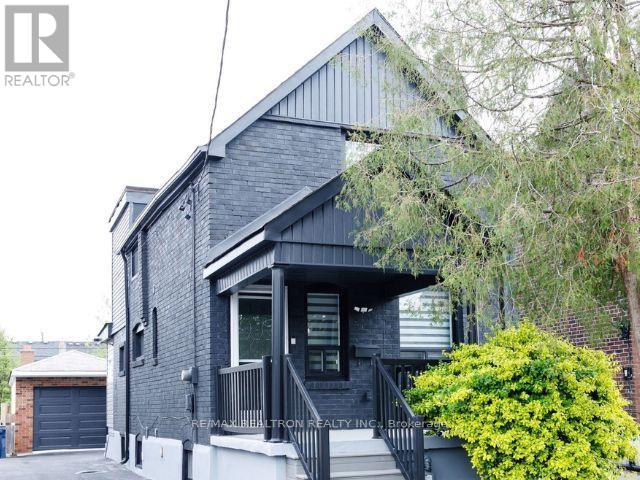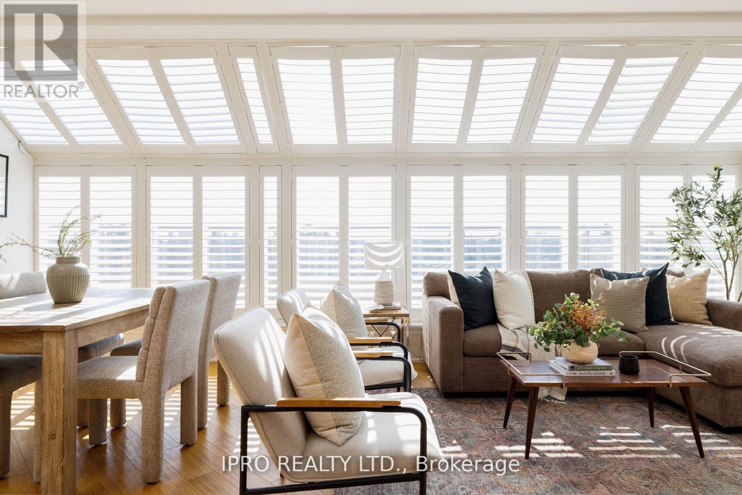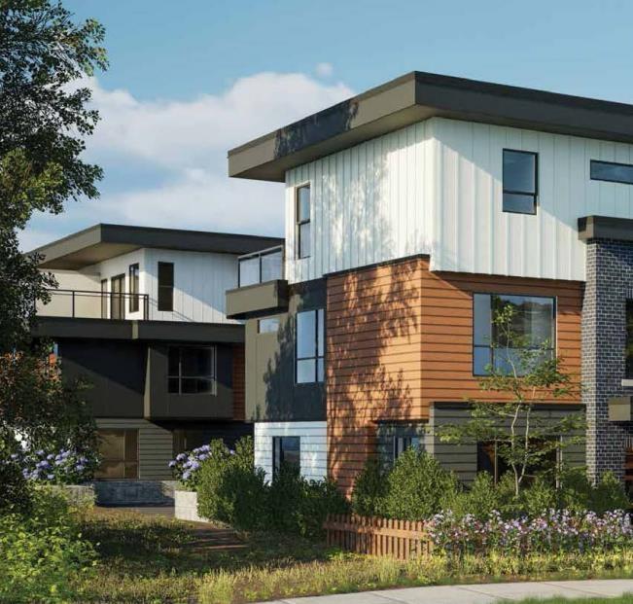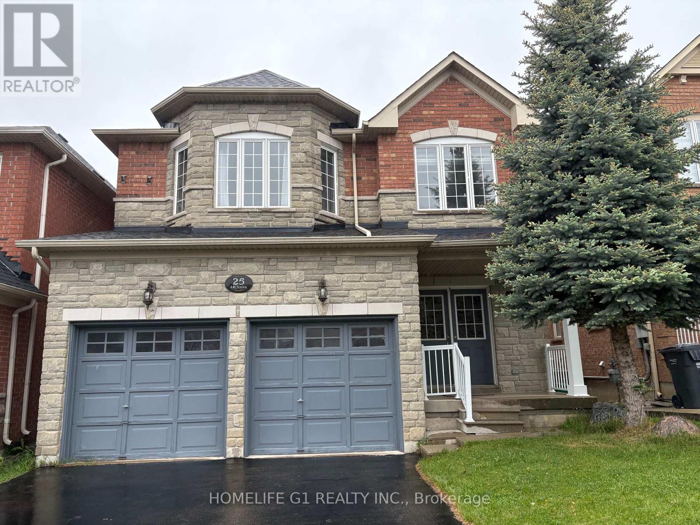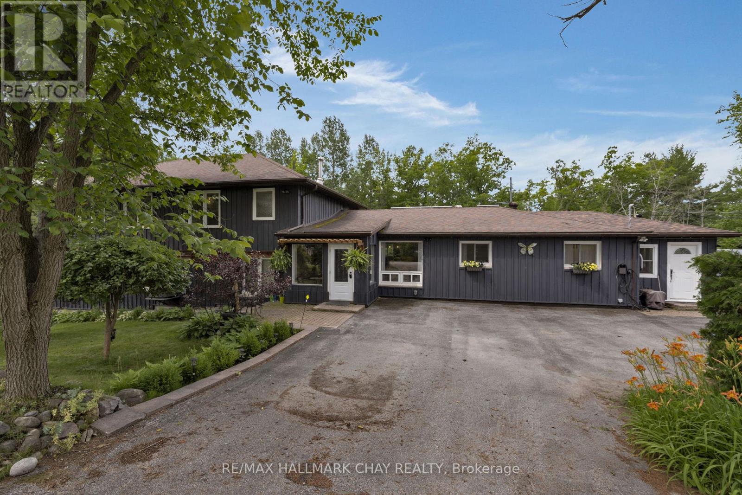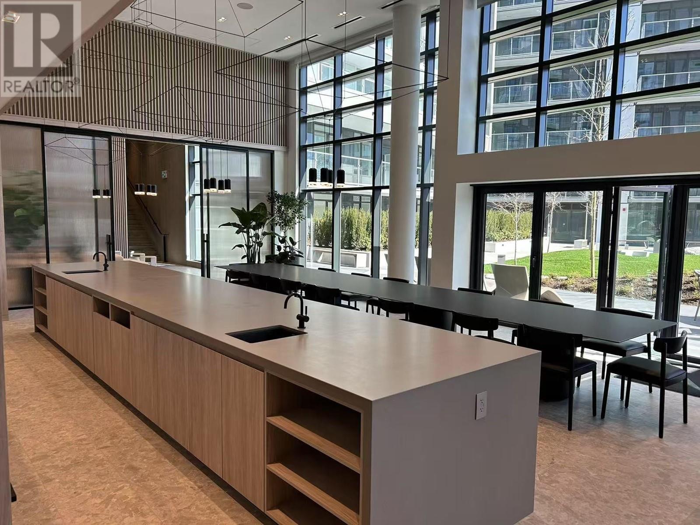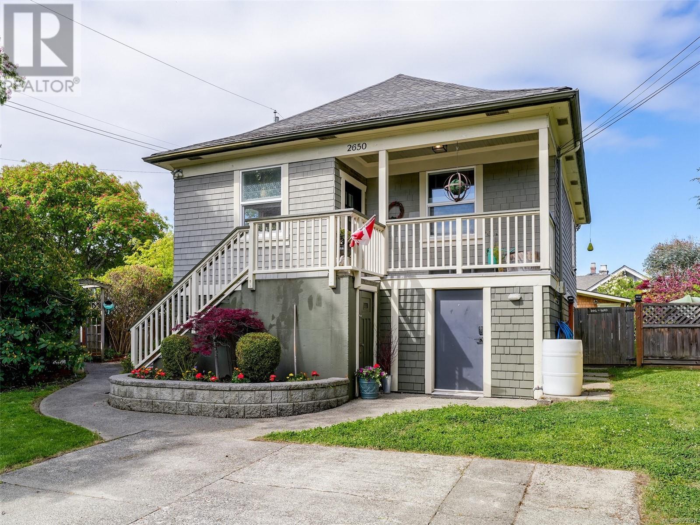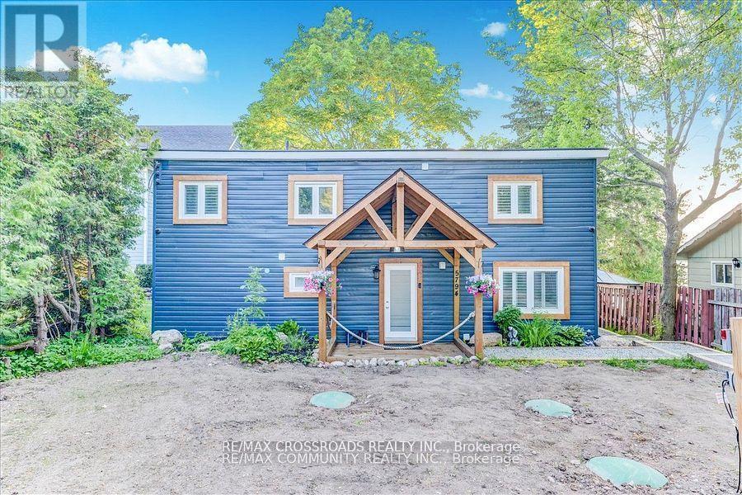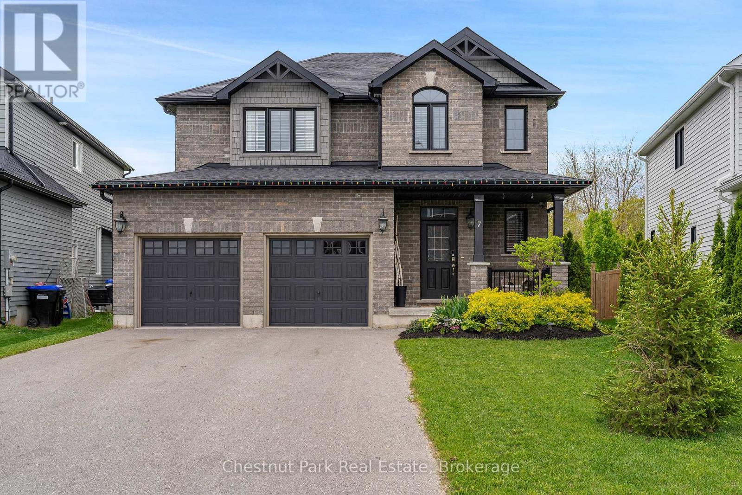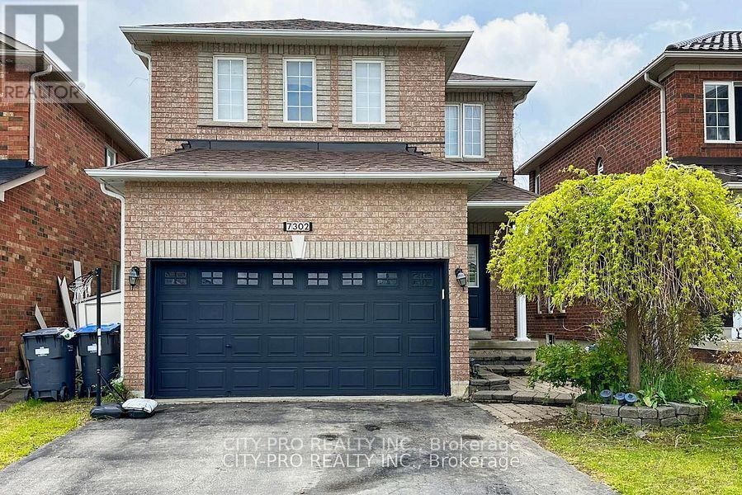77 Hatherley Road
Toronto, Ontario
Stylish, Fully Renovated Detached Home in Toronto. Exceptional Value in the City. Discover modern living and everyday convenience in this fully renovated detached home, nestled on a quiet street in one of Toronto's established neighborhoods. Thoughtfully upgraded throughout, this move-in-ready property offers incredible value for those seeking space, style, and quality in the heart of the city. The open-concept main floor is designed for both comfort and entertaining, featuring rich hardwood floors, elegant crown molding, and a marble electric fireplace that creates an ideal focal point. The chef-inspired kitchen is equipped with high-end stainless-steel appliances, a gas range, Corian countertops, sleek white cabinetry with a large pantry, and a generous island with breakfast bar. Upstairs, you'll find three well-sized bedrooms and a beautifully finished 4-piece bathroom. The primary bedroom includes a custom wall-to-wall built-in closet, both practical and stylish. The finished basement adds even more flexibility with a modern 3-piece bathroom, laundry area, and versatile living space perfect for a home office, media room, or guest suite. A deep 1.5-car garage offers ample storage and parking, along with a bonus room that could serve as a gym, studio, office, or creative retreat with potential for a future coach house. Ideally located close to parks, schools, and transit, this home blends turnkey convenience with long-term value, an excellent opportunity for city buyers who want it all. Come discover a turnkey opportunity in Toronto where every detail has been considered. (id:60626)
RE/MAX Realtron Realty Inc.
RE/MAX Metropolis Realty
Ph 604 - 935 Royal York Road
Toronto, Ontario
A Rare Offering In A Boutique Building, This 2-Bedroom + Den Corner Penthouse Is A Serene, Light-Filled Retreat Spanning Over 1,400 Sqft Of Thoughtfully Designed Living Space. With Wall-To-Wall, Floor-To-Ceiling Windows, This Home Is Bathed In Natural Light, Showcasing Rich Hardwood Floors, Custom California Shutters, And A Seamless Flow Between Indoor And Outdoor Living. At The Heart Of The Home, A Double-Sided Glass Fireplace Creates Warmth And Ambiance, Enhancing Both The Living And Dining Areas, Perfect For Quiet Evenings Or Hosting With Ease. The Kitchen Is Beautifully Appointed With High-End Integrated And Stainless Steel Appliances, Sleek Cabinetry, And Ample Counter Space To Inspire Culinary Creativity. The South-Facing Terrace Is An Extension Of The Living Space, Offering Breathtaking, Unobstructed Views Of The City Skyline, Lake, And Spectacular Sunrises And Sunsets. Accessible From Both The Kitchen And Living Room, It's An Ideal Setting For Morning Coffee, Afternoon Reading, Or Unwinding As The Sun Sets Over The City. The Primary Suite Is A Private Sanctuary, Featuring A Custom Walk-In Closet With A Centre Island And Full Dressing Area, Leading To A Spa-Like 5-Piece Ensuite With Double Sinks, A Glass-Enclosed Shower, And A Deep Free-Standing Tub, A Tranquil Space Designed For Comfort. The Second Bedroom Offers A Charming Juliette Balcony, While The Den Provides A Flexible Space, Perfect For A Library, Study, Or Sitting Room. A Dedicated Laundry Room With Miele Washer And Dryer Ensures Convenience, While Two Parking Spaces Add To The Ease Of Everyday Living. Nestled In A Coveted Location, This Residence Is Just Steps From The Subway, Bloor Street's Refined Shops, Acclaimed Restaurants, Parks, And Cultural Attractions Offering A Walkable, Well-Connected Lifestyle In A Quiet, Well-Established Community. Designed For Those Who Appreciate Quality, Comfort, And Timeless Elegance, This Penthouse Is An Exceptional Place To Call Home. (id:60626)
Ipro Realty Ltd.
6 20958 83 Avenue
Langley, British Columbia
KENSINGTON GATE by QUADRA! Assignment of Contract. RARE DUPLEX STYLE huge townhouse 2319sf, 4 bed + rec room + FLEX +3 bath/in the QUIETER side of the complex. Ground-level entry, laminate flooring, heated bathroom floors, A/C & heat pump, electric fireplace. Expansive rec room for office/gym/guest room and storage room. GATED, SAFE underground side-by-side double parkings and SAFE PRIVATE garage door and EV charger ready. East facing patio with BBQ hookup. Low strata fee $399. The entire top floor is a primary bedroom w/ a massive walk-in closet, ensuite, and balcony! BEST LOCATION - ONLY 1 MIN walk to Lynn Fripps Elementary. Near bus stop, all level schools, shopping, Hwy 1& Carvolth Bus Exchange. Surrounded by quiet single house neighbourhood. (id:60626)
Grand Central Realty
25 Oblate Crescent
Brampton, Ontario
Fully Renovated and amazing Layout Family home near Mississauga/Brampton border. Walkout Finished Basement, Very Large Windows. Upper-Level Features: New Kitchen Cabinets & Quartz Countertop ( 2023), New Roof( 2024), Updated Common Bathroom ( 2023), Modern Light Fixtures, Newer Stainless Steel Appliances, Freshly Painted, 9ft Ceiling on the main, All Hardwood Flooring, Double door entry, Extending Deck to enjoy Family parties, Stone and Brick Elevation. Close to HWY 401,407,410 and Sheridan College. Walking distance to: Main shopping plaza, transit, park, school. All I can say this is a one-of-a-kind property that your family deserves. (id:60626)
Homelife G1 Realty Inc.
54 Forest Harbour Parkway
Tay, Ontario
Close to water and HWY access. This unique home offers in law potential, great space for extended family. Plenty of parking and separate entrances. Main level offers Primary bedroom with Ensuite, 2nd bedroom, Eat-in Kitchen, Living room, Sunroom and 4 piece bath. Main and Upper level separated by doors but optional to have as a large single family home or two living spaces. Upper level offers a kitchenette, Dining area, living room, Primary bedroom with ensuite, walk in closet and dressing room. 4th bedroom is surrounded by windows and nature views. 3 Large tandem double deep garage. 9ft doors and insulated. Great use for a shop. Solar panels are owned and usage is for home as a supplemental hydro use. This home is well maintained, the size is very impressive. The space is very unique for one large family that likes space or a two family home. There are 3 large outdoor storage sheds. Located close to Georgian Bay and highway access in a quiet area. No traffic noise here just nature and birds. (id:60626)
RE/MAX Hallmark Chay Realty
1203 6808 Minoru Boulevard
Richmond, British Columbia
Location Location Location!!! RC at CF Richmond Centre by SHAPE. This SOUTH-WEST Facing 3 Bedroom + DEN offers a luxury kitchen with Gaggenau appliances, spacious openconcept living, 1 EV parking stall, and access to 73,000 SF of private amenities, including tranquil Sky Gardens, entertainment suites, a children's play area, fitness spaces, guest suites, and coworking areas. Steps from the new Minoru Aquatic Centre, Richmond General Hospital, and Minoru Park. Located at one of Canada's premier shopping centres, enjoy unbeatable convenience to dining, retail, and on-site SkyTrain access. EASY TO SHOW. OPEN HOUSE SAT 31-MAY. (id:60626)
Sutton Group Showplace Realty
54 Forest Harbour Parkway Parkway
Tay, Ontario
Close to water and HWY access. This unique home offers in law potential, great space for extended family. Plenty of parking and separate entrances. Main level offers Primary bedroom with Ensuite, 2nd bedroom, Eat-in Kitchen, Living room, Sunroom and 4 piece bath. Main and Upper level separated by doors but optional to have as a large single family home or two living spaces. Upper level offers a kitchenette, Dining area, living room, Primary bedroom with ensuite, walk in closet and dressing room. 4th bedroom is surrounded by windows and nature views. 3 Large tandem double deep garage. 9ft doors and insulated. Great use for a shop. Solar panels are owned and usage is for home as a supplemental hydro use. This home is well maintained, the size is very impressive. The space is very unique for one large family that likes space or a two family home. There are 3 large outdoor storage sheds. Located close to Georgian Bay and highway access in a quiet area. No traffic noise here just nature and birds. (id:60626)
RE/MAX Hallmark Chay Realty Brokerage
2650 Richmond Rd
Victoria, British Columbia
Step into the perfect blend of classic character & modern convenience with this beautifully updated 5-bedroom, 2-bathroom home. Originally built in 1913, the home has been thoughtfully renovated to 2007 standards, featuring updated plumbing, 200-amp electrical panel, & a host of modern touches. Inside, you'll find a stylish kitchen equipped with stainless steel appliances, two updated bathrooms, & convenient butler’s laundry area that opens onto a generous west-facing deck—perfect for summer BBQs. Hardwood floors & tile throughout the upper level add warmth & elegance. The lower level offers flexible layout with 2-bedroom suite featuring a private entrance—ideal mortgage helper, guest accommodation, or additional family living space. Enjoy the large, fully fenced backyard—a private oasis with room to relax, garden, or create your own urban retreat. A spacious driveway offers parking for at least two vehicles. Located close to all amenities, including the Jubilee Hospital, Oak Bay Village, and Hillside Shopping Centre, this home truly has it all! (id:60626)
RE/MAX Camosun
5794 Victoria Park Road
Rama First Nation 32, Ontario
Beautiful 4-season waterfront cottage on Lake Couchiching. Turn-key and fully winterized, this stunning open-concept cottage features 4 bedrooms, 2 full bathrooms, and an additional shower. Enjoy over 50 feet of water frontage, a spacious deck with panoramic views, and your own private dock. The vaulted ceilings with exposed wood beams and a modern kitchen with quartz countertops create a warm and inviting interior. Property includes an oversized detached double garage with loft storage, new high volume septic system (May 2023), UV and water treatment systems (2022), and a partially renovated basement with sump pump (2022). Comes fully furnished with new California shutters throughout (2022). Municipal gas, central A/C, garbage pick up, and high-speed internet. Also includes brand new bedrooms sets & BBQ (2022) and sofa sets (2025). and minutes to boating and fishing on Lake Simcoe. Walking distance to the casino. Licensed for rental use (ONLY one in the area) - ideal for personal enjoyment or income generation. A rare opportunity for lakeside living or investment! (id:60626)
RE/MAX Crossroads Realty Inc.
7 Gilpin Crescent
Collingwood, Ontario
Welcome to 7 Gilpin Crescent - Your Private Mountaincroft Retreat! This beautifully maintained 3-bedroom, 2.5-bath brick home is located in the highly sought-after Mountaincroft community. Set on a quiet crescent, with nearby community park, and backing onto a serene storm water pond, it offers exceptional privacy, scenic views, and four-season enjoyment. The bright, open-concept main floor is ideal for both everyday living and entertaining. Enjoy a cozy gas fireplace, tasteful upgrades, a convenient mudroom, and seamless flow between the living, kitchen, and dining areas. Step outside to a spacious deck with your own private swim spa, perfect for relaxing and taking in the tranquil, natural surroundings. Upstairs, you'll find three generous bedrooms and two full bathrooms, including a spacious and well appointed primary suite featuring a generous walk-in closet, primary ensuite with upgraded 6 foot soaker tub, plus a separate laundry room for added practicality. The double-car garage and full basement offer ample storage for equipment and future potential. Whether you're enjoying your morning coffee overlooking the water or hosting friends and family under the stars, this home offers a perfect blend of comfort, style, and peace minutes from area ski hills, beaches, trails, golf, and downtown Collingwood's restaurants and shops. Enjoy the four seasons lifestyle of Southern Georgian Bay in this Mountaincroft family home! (id:60626)
Chestnut Park Real Estate
26 Harvest Drive
Niagara-On-The-Lake, Ontario
TO BE BUILT - An outstanding new custom bungalow design curated specifically for Virgil and to-be-built by Niagara's award winning Blythwood Homes! This Balsam model floor plan offers 1629 sq ft of elegant main floor living space, 2-bedrooms, 2 bathrooms and bright open spaces for entertaining and relaxing. Luxurious features and finishes include 11ft vaulted ceilings, primary bedroom with a 3pc ensuite bathroom and walk-in closet, kitchen island with quartz counters and 4-seat breakfast bar, and garden doors off the great room. The full-height basement with extra-large windows is unfinished but as an additional option, could be 985 sq ft of future rec room, bedroom and 3pc bathroom. Exterior features include planting beds with mulch at the front, fully sodded lot in the front and rear, poured concrete walkway at the front and double wide gravel driveway leading to the 2-car garage. High efficiency multi-stage furnace, ERV (rental), 200 amp service, tankless hot water (rental). Located at Settlers Estates Subdivision in Virgil has a breezy countryside feel that immediately creates a warm and serene feeling. Enjoy this location close to the shopping, amenities, schools. Easy access to the QEW highway to Toronto. There is still time for a buyer to select features and finishes! Property Value, Property Taxes, Assessment Roll Number and Legal Description to be confirmed/assessed. Pre-construction Deposit Structure: $60,000 on accepted/signed Builder APS, $60,000 when the foundation is complete and $60,000 when enclosed (windows & roof). Completion dates could be August 2025 - December 2025 (id:60626)
Enas Awad
7302 Rosehurst Drive
Mississauga, Ontario
Welcome to this stunning 4-Bedrooms home in Mississauga's sought-after Lisgar community! This spacious 2-story detached residence features 4 bright bedrooms, a fully finished basement for recreation and personal use, and four bathrooms, perfect for a growing family. Located in a prime area close to schools, this home is surrounded by lush parks, playground with quick access to Highways 401 and 407, as well as convenient public transit options like GO Transit and Miway bus services. Plus, enjoy nearby shopping malls for all your retail and dining needs. Don't miss the chance to make this beautiful house your new home! (id:60626)
City-Pro Realty Inc.

