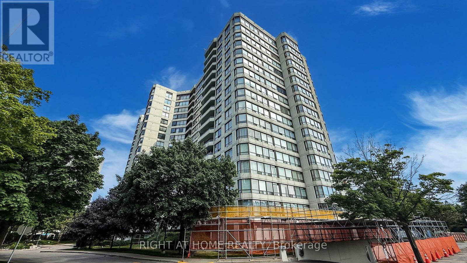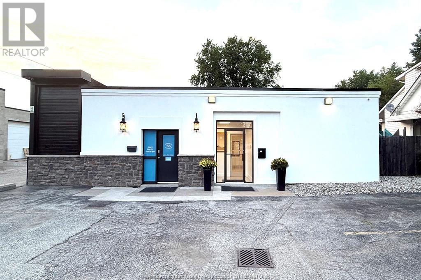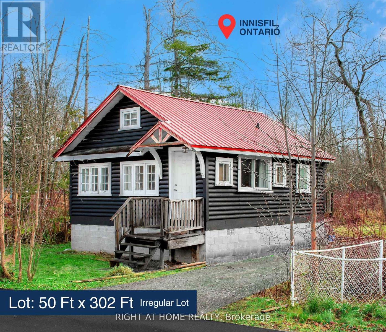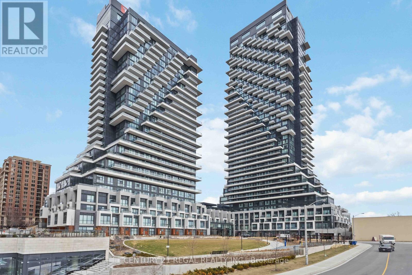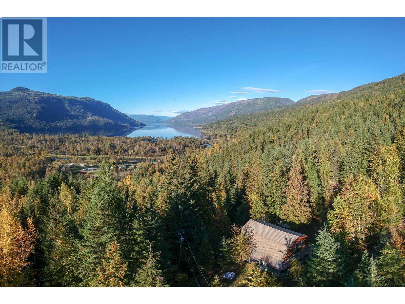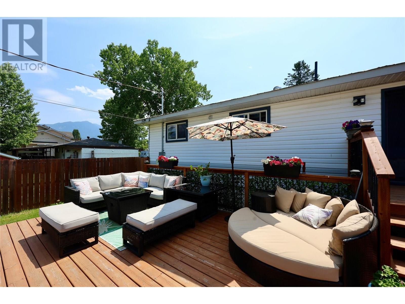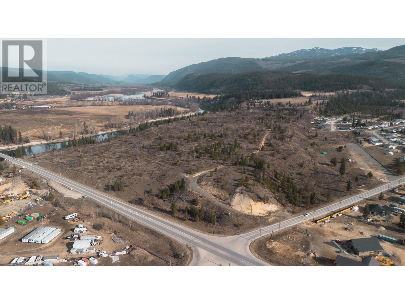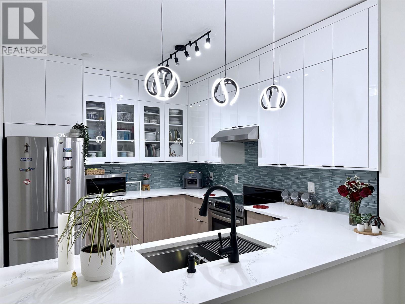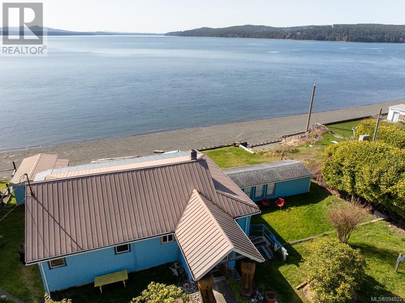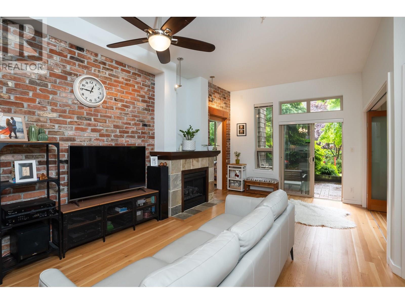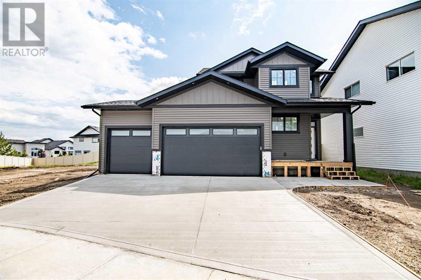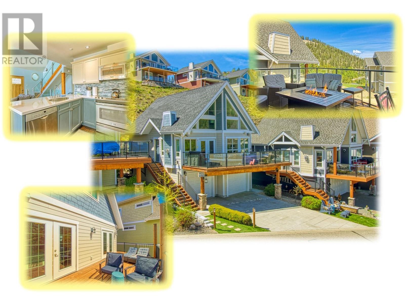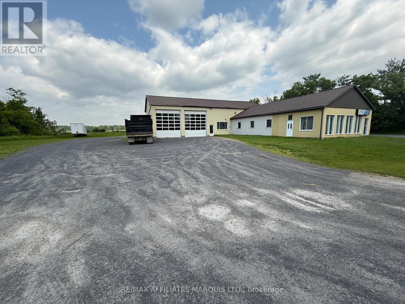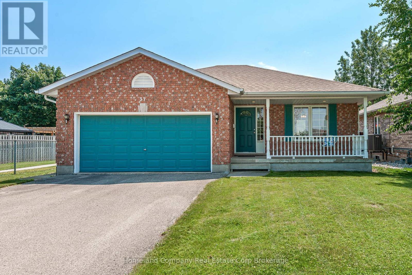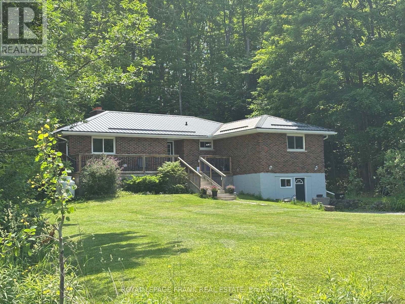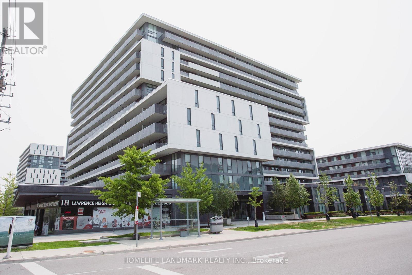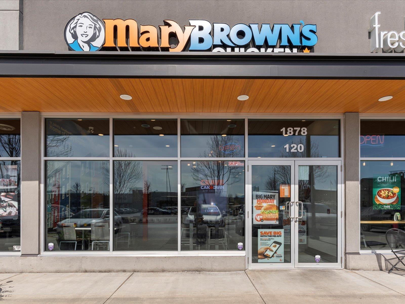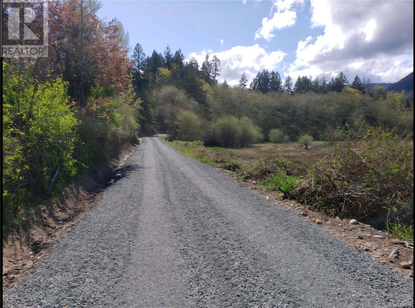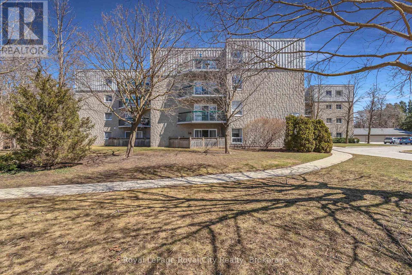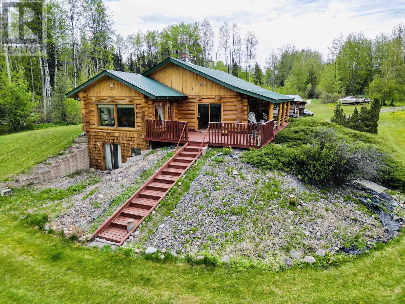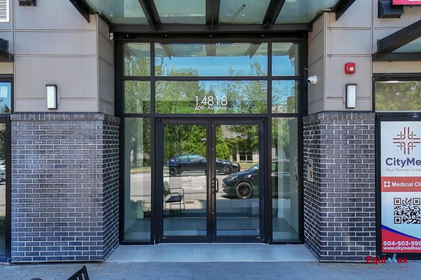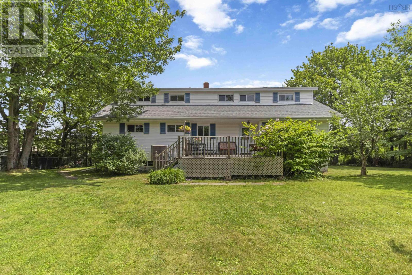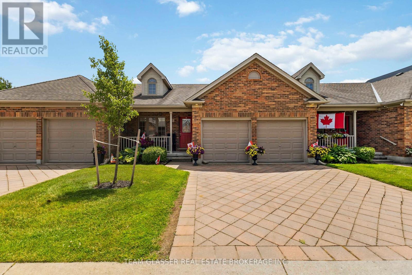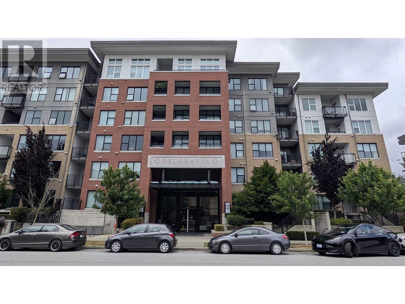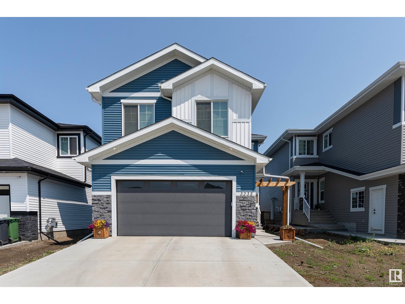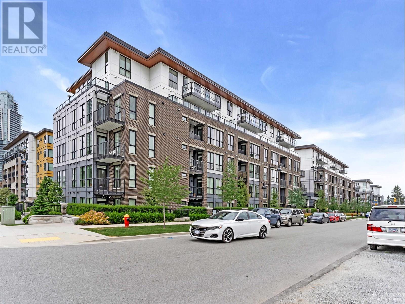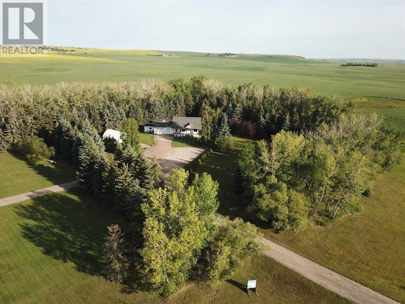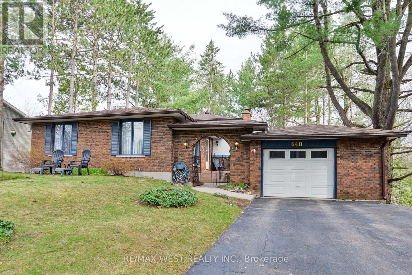Ph202 - 1121 Steeles Avenue W
Toronto, Ontario
Penthouse suite in Primrose Towers located on a prime location (Steeles and Bathurst). This suite offers unobstructed view. Kitchen features stainless steel appliances and quartz countertops, breakfast bar and ceramic backsplash. Kitchen also includes pot lights for a contemporary touch. Unit is well kept and includes 2 parking spaces and a locker. The condo property is fenced and offers a private setting with 24hr security gate, also equipped with amenities like tennis court, billiards, sauna, pool and gym . Easy access to public transit restaurants and shopping (id:60626)
Right At Home Realty
429 Howe Street
Vancouver, British Columbia
Pioneer of Canada's coffee culture, Artigiano brought superior coffee, latte art skills, and a touch of European bravado to Vancouver over 25 years ago. The dedication to the craft of coffee-making has attracted a very loyal following, created its own class of coffee aficionados, and garnered international barista awards that put us on the world stage. Artigiano now owns and operates 25 cafes in BC and Alberta (with more locations coming soon), each one recognized for its superior coffee, artisanal savoury and sweet goods made from local and real ingredients, and signature welcoming and artful environment. Now there is an opportunity for you to take over a turkey operation in Downtown Vancouver, please contact the listing agent for more details. (id:60626)
RE/MAX City Realty
534 Charles
Windsor, Ontario
Prime Commercial Opportunity! Nestled just 50M off Howard Ave in central Windsor, this approx. 3,000 sq ft CD2.1 zoned property offers a wide range of permitted uses — perfect to stop paying rent and own your own building with income potential. Features two commercial units plus a 285 sq ft storage unit: UNIT 1: Approx. 1,180 sq ft with 700 sq ft finished office/showroom, restroom, plus 500 sq ft workspace with cement floor – ideal for stock or production. UNIT 2: Approx. 1,535 sq ft total, includes reception area, 2 offices, 2 restrooms, and a ~950 sq ft rear workshop with full garage door access. Excellent location minutes from Devonshire Mall, E.C. Row Expressway, and downtown. On-site parking at front & rear. Great for trades, service-based businesses, retail, or investment. Book your private showing today and explore the potential of this versatile commercial property! (id:60626)
Remo Valente Real Estate (1990) Limited
685 Reid Street
Innisfil, Ontario
* Permits are ready to build a second floor and a garage * This beautiful bungalow is located on a peaceful, low-traffic street with the added benefit of no neighbours behind, on a huge lot. Ideal for investors or those looking to downsize, this home has a newer metal roof, a high-efficiency furnace (2021), and an owned hot water tank (2020). Located within walking distance of Lake Simcoe and just a short drive to Friday Harbour and local amenities, this home combines natural beauty with convenient living, making it a perfect opportunity for your next move. (id:60626)
Right At Home Realty
1707 - 30 Inn On The Park Drive
Toronto, Ontario
Experience elevated living in this stylish 1-bedroom + den, 1-bathroom suite at Auberge on the Park by Tridel. Spanning 650 sq ft, this thoughtfully designed suite includes 1 parking space . Enjoy unobstructed east-facing views with a spacious private balcony perfect for relaxing or entertaining. Residents of Auberge are treated to a collection of amenities, including an outdoor pool, BBQ area, elegant dining room, and inviting party room all designed for sophisticated urban living. (id:60626)
Century 21 Regal Realty Inc.
12927 Hudson Wy Nw
Edmonton, Alberta
Gorgeous Custom Built home By Pompei, located in the well sought after community of Hudson. Great main floor plan, Features 6 Bedrooms and 3.5 bathrooms, soaring ceilings in this gorgeous living room, a gas FP and beautiful hardwood floors throughout. As well on the main there is a 2-piece powder room, a bedroom, laundry room, the island kitchen boasting stainless appliances, granite countertops with loads of cupboards, and a door leading to a fully fenced in HUGE, pie-shaped lot with a deck and stamped concrete patio with plenty of privacy. Upstairs features 4 spacious bedrooms, with the primary having a large walk-in closet, corner gas FP and a 4-piece en-suite, finishing off the upper level is a 4-piece family bath. Basement is fully developed with an additional bedroom, family room, a large bar area, a 4-piece guest bath, and tons of storage space. Comes with a double attached garage with a water hook up. What a great place to call home and is a real pleasure to show (id:60626)
Royal LePage Noralta Real Estate
3217 Lumby Mabel Lake Road
Lumby, British Columbia
Unlock the potential of private living with this idyllic 20-acre property, located just minutes from the shores of Mabel Lake. Boasting 3 cozy bedrooms and a full bathroom, this charming abode is complemented by a large deck that offers breathtaking views of the glistening lake. Whether you're searching for a family vacation retreat or a serene everyday home, this property caters to both. Come, make your dream a reality and experience the perfect blend of nature and comfort. Whether you want to put your boat in the water in the summer or go snowmobiling in the Winter, you will be minutes away from all your outdoor adventures! (id:60626)
Century 21 Excellence Realty
505 10th Street S
Golden, British Columbia
Welcome to The Mountain Beach House—a beautifully maintained single-family home in the heart of Golden, BC. With vibrant colours, clever design, and lush landscaping, it feels like a vacation every day. The exterior features low-maintenance vinyl siding, a durable metal roof, and generous storage and workshop space. The front deck offers peaceful south-facing views, framed by unique trees, flower beds, and an antique feature wall. Out back, the fully fenced yard includes alley access, garden boxes, a hot tub, a big multi-level deck, and the option to include an above-ground pool—an incredible private oasis. Inside, the glass-inlaid front door opens to a bright, open-concept layout with archways, hardwood floors, custom tilework, and upgraded windows. The kitchen, living, and dining areas flow seamlessly, while the bedrooms remain tucked away for privacy. The cheerful master features an ensuite with a jetted tub, a pebble-base walk-in shower, and warm spa-like tones. French doors open to the expansive rear deck. A separate entrance leads to the lower level, where you’ll find a cozy family room, full bathroom with laundry, storage areas, a third bedroom, and easy potential for a fourth. The home is equipped with both electric forced-air heat and a wood-burning stove, plus an upgraded electrical panel, hot water tank, and more. This home is a joyful blend of mountain living and beachside charm. View the 3D tour and contact your REALTOR® today. (id:60626)
Exp Realty
114 - 31 Olive Avenue
Toronto, Ontario
Discover your urban oasis! This gorgeous, spacious condo townhouse is ideally situated in the heart of everything, offering unparalleled convenience. Step out onto your garden terrace and enjoy tranquil courtyard views perfect for morning coffee or evening unwinding. Inside, you'll be greeted by an open-concept living, dining, and kitchen area, bathed in natural light, all boasting gleaming hardwood floors. The chef-inspired kitchen is a dream with stainless steel appliances, a large center island, granite counters, a stylish backsplash, and an abundance of storage. The luxurious 4-piece bath features designer tilework, and ensuite laundry adds to the ease of living. Loaded with upgrades throughout, this home offers a prime location just minutes from the Yonge/Finch subway and all amenities. (id:60626)
One Percent Realty Ltd.
5088 Barriere Town Road
Barriere, British Columbia
Explore the immense potential of this Country Rural zoned estate development opportunity, encompassing just over 60 acres. Boasting sweeping views of the North Thompson River, it strategically balances proximity to amenities with the allure of a country lifestyle. The property showcases features such as captivating river and mountain views, proximity to a golf course, fishing and recreational lakes, and various outdoor activities like skiing at Sun Peaks, cross-country trails, sledding, and horseback riding options. Recent updates include the installation of a road to the plateau, with a drilled well with an output of 25 gallons per minute, and the addition of Hydro on the property. Positioned only 40 minutes from Kamloops, the town of Barriere is emerging as a sought-after living destination. Contact the listing agent for more information on this prime and promising piece of real estate. (id:60626)
Royal LePage Kamloops Realty (Seymour St)
1002 - 335 Wheat Boom Drive
Oakville, Ontario
Brand New Never Lived in Two Bedrooms, Two Bath with One Parking in the heart of Oakville. Master Bedroom comes with Large Closet and Walk-in Closet, Upgraded Standup Shower Ensuite. Fully Upgraded Kitchen with Open Concept, 9 Ceiling, Spacious Living and Dining room Combined. Lots of Natural Light and Clear South East view. Super Convenience Location, Close to lots of Restaurants, Shops, Supermarket and Hwys. (id:60626)
Wanthome Realty Inc.
208 83 Star Crescent
New Westminster, British Columbia
Experience riverside living at its finest in this spacious 2-bed, 2-bath home! This beautifully upgraded unit features an open-concept kitchen, a cozy gas fireplace, and large windows that fill the space with natural light. Bedrooms on opposite sides ensure privacy. Recent upgrades laminate flooring, baseboards, and fresh paint. The fully remodeled kitchen boasts new cabinets, a versatile dual sink, a Moen faucet, and a stylish turquoise backsplash. Both bathrooms updated with new vanities, sinks, and fixtures. Additional enhancements include smart lighting, smart thermostats, and a redesigned laundry area with a new Samsung washer & dryer. Just steps from waterfront trails, parks, Q2Q Ferry, and shops, quick access to the SkyTrain.1 parking & storage. Open House Jul 12, Saturday, 1-3pm (id:60626)
Dexter Realty
220 1st St
Sointula, British Columbia
Sun-filled, character-rich & perfectly placed - this is Sointula living. A charming, seaside home formerly & successfully run as the Sointula Shore Shack (Airbnb), welcomes you to easily access the main level, where a bright ocean-view sunroom (bathed in western exposure), looks out to sweeping beach views & marine activity. Sunlight flows through, casting playful shadows on the walls, while the ocean's rhythm invites you to pause & unwind. The primary bedroom on this level offers convenient access to a 4-piece bathroom, which connects to the main living area. The lower level features a 2nd kitchen & extra bedrooms for guests/family. The private, ocean-view flex space, with its own exterior entrance, is ideal for business: kayak or paddleboard rentals, art studio, or any creative venture. This home offers both tranquility & opportunity, within steps of the ferry & the heart of the community. Over the years, it's been a cherished gathering place—a place where lasting memories are made. (id:60626)
Exp Realty (Na)
26 Main Street S
Haldimand, Ontario
ATTENTION - Investors, Retail Business Entrepreneurs or anyone person looking for a Professional Office or wanting to start their own Retail Business - then you must check out this incredible 2015 custom built commercial building located in the Heart of Hagersville. This rapidly expanding Haldimand County town maintains a strong community spirit going back to its original, friendly agricultural roots - includes General Hospital, schools, churches, parks, new (in progress) subdivision, eclectic shops & eateries - conveniently located less than 30 minute commuting distance to Hamilton, Brantford & Hwy 403 - 90 mins to the GTA. The attractive metal clad building offers 984sf of useable interior space featuring "over" insulated walls/ceiling, 10ft ceiling height, efficient 3 zone heated concrete floors, oversized store front display windows plus concrete driveway entrance extending beside building to large (owned) concrete parking lot. Offers 250sf of current bright & area retail space includes 170sf work/prep area, 10x8 walk-in cooler, 350sf of storage area & 2pc bath. All interior walls are non load bearing & can be removed making this a clean canvas for a business of your choice. Currently operating as a Floral shop - potential uses are unlimited - from professional office, fitness center, day-care facility, retail store list goes on. Extras - p/g tankless hot water heat source, AC, 200 amp hydro & municipal water/sewers. RARE newer building in the center of the vibrant downtown business core boasting excellent visual exposure taking advantage of the high volume of daily pedestrian & vehicular traffic. Superb Value Here! (id:60626)
RE/MAX Escarpment Realty Inc.
107 250 Salter Street
New Westminster, British Columbia
GROUND-FLOOR riverfront living at Paddler´s Landing! This 955 square ft 2-bed/2-bath home blends heritage charm with modern comfort: soaring 10' ceilings, reclaimed fir floors & doors, an exposed brick feature wall, and a chef-ready kitchen with granite countertops. Patio doors open to your private 145 sqft patio great for BBQs-with direct access to Port Royal´s 1.7 km riverfront boardwalk, parks and Port Royal beach. Bedrooms are well-separated for privacy; the spacious primary features a walk-in closet and spa-style ensuite. Cozy fireplace, large. flex-space and secure parking. Recent updates: new stove, gas cooktop, microwave, washer/dryer (2023), and fridge (2023); dishwasher and flooring refinished approx 5years old. Call your trusted Realtor. Open House sun July 27th 2pm-4pm (id:60626)
RE/MAX Select Realty
B 2694 Tater Pl
Courtenay, British Columbia
Welcome to your next family home in one of the most inviting neighbourhoods around. Tucked away at the end of a quiet cul-de-sac, this spacious half duplex offers peace of mind and a true sense of community. It’s the kind of place where kids can safely play street hockey or learn to ride their bikes while neighbours wave from their front steps. Built in 2008, this home was thoughtfully designed and has been well maintained. Since it was built more recently, you’ll enjoy the added confidence of avoiding the common plumbing and electrical issues often found in duplexes built during the 1990s. The main floor features beautiful hardwood flooring throughout most of the living area, with a cozy natural gas fireplace to gather around. Sliding doors off the dining area open to a truly impressive backyard with new fencing. The yard even rivals many detached homes and offers plenty of room for kids, pets, or weekend BBQs. Upstairs, you’ll find three generously sized bedrooms, including a bright primary suite complete with a full ensuite, a walk-through closet, and an additional bonus closet for extra storage. As an added bonus, the 5' crawl space offers abundent storage to keep the garage uncluttered. This home is located in a safe, family-oriented neighbourhood surrounded by parks and schools. Whether you're a young family looking for more space or someone who values a quiet, welcoming community—this home is ready to grow with you. Ask your Realtor about the $5,000 decorating bonus, payable to the buyer upon close! (id:60626)
Exp Realty (Cx)
813 - 2800 Keele Street
Toronto, Ontario
Wake up to sunlight and skyline views at Suite 813, 2800 Keele Street. This warm and welcoming 2-bedroom condo offers a lifestyle of comfort and convenience in the heart of Downsview. With over 800 sq ft of total space, including a private balcony overlooking the CN Tower and Lake Ontario, this suite is all about light, flow, and flexibility. The open layout invites easy living, with a stylish kitchen, floor-to-ceiling windows, and plenty of space to make your own. Retreat to a cozy primary bedroom with a walk-in closet, while the second bedroom easily adapts to your needs work, rest, or play. Set in a modern, well-kept building with great amenities and low monthly fees that include water, heat, and AC, its an ideal fit for first-time buyers, professionals, or anyone looking to simplify without sacrificing style. Steps from everything you need TTC, shops, schools, Downsview Park and only minutes to Yorkdale, Humber River Hospital, and major highways. This is the perfect place to plant roots, relax, and enjoy the city from above. Come experience it for yourself! (id:60626)
Keller Williams Advantage Realty
10915 67 Av Nw
Edmonton, Alberta
Welcome to this truly unique semi-bungalow, completely transformed with a full renovation in 2016, offering a rare and desirable open-concept floor plan on the main level. Upstairs, the entire level is dedicated to a luxurious primary suite, featuring upper-level laundry, a spa-style ensuite with an oversized walk-in tiled shower, dual vanities, and a cozy bedroom with custom built-in storage and closet space. The basement space for extended family, complete with a modern open layout and its own laundry. Step outside to a sun-filled, south-facing backyard, beautifully landscaped for relaxation or gardening. A double detached garage adds secure and convenient parking. Recent upgrades include a new sewer line (2015) and a high-efficiency furnace (2018). This is a rare opportunity to own a modernized character home in one of South-Central Edmonton’s most desirable locations. Just move in and enjoy everything this wonderful neighbourhood has to offer! (id:60626)
Divine Realty
39 Eaton Crescent
Red Deer, Alberta
Beautiful New Build with a TRIPLE ATTACHED garage by Bella Rosa Developments Ltd. estimated completion end of July! This gorgeous property will showcase oak vinyl plank which will run all throughout the main floor. The open concept main level features a gorgeous kitchen with upgraded stainless steel appliances (water line to fridge), full tile backsplash, quartz counters, a pantry and full tile backsplash. Off of the dining room you can access the 10x12 South facing deck with a gas line. The yard will be fully fenced & landscaped. Off the garage there will be a bench and hooks. Upstairs is a great layout with 3 bedrooms including the primary suite with a walk-in closet and ensuite with a double vanity and large shower. Two additional bedrooms great for young kids, a beautiful 4pc bathroom with quartz counters and the laundry room complete the upper floor. The undeveloped basement awaits your finishes. The 23x29 attached garage has R/I heat. Located in a great spot with a nice size yard this new build is loaded with value! (id:60626)
Century 21 Maximum
7001 Barcelona Drive Unit# 33
Kelowna, British Columbia
Beautifully presented La Casa Cottage CLOSE TO LAKE & Marina with LARGE DECKS front & rear, LAKE VIEW from front deck & living/dining area. SHORT TERM RENTALS ALLOWED, offered Fully Furnished & Turnkey ready for you or your guests. High Quality finishes & Appliances throughout. Lots of space to relax with 3 Bedrooms plus Den plus Finished Basement Rec room. Large PRIVATE REAR DECK to catch or escape the Okanagan Sun depending on the time of day, accessed from both Main floor bedrooms & walk around from entry landing . Garage/basement Rec Room accessed inside from Main floor. Easy care grounds with concrete driveway & synthetic lawn. Easy Short Walk or golf cart ride to the beach & marina. La Casa Resort is Freehold ownership, open YEAR-ROUND for you or VACATION RENTAL guests to enjoy (La Casa is unaffected by recent Air bnb restrictions). You choose whether to keep for yourself, rent out some of the time or use an on-site company if you want a 'hands-off' investment. La Casa Resort Amenities: Beaches, sundecks, Marina with 100 slips & boat launch, 2 Swimming Pools & 3 Hot tubs, 3 Aqua Parks, Mini golf, Playground, 2 Tennis/Pickleball Courts, Volleyball, FirePits, Dog Beach, Upper View Park and Beach area Gated & Private Security, Owners Lounge, Owners Fitness/Gym Facility. Grocery/liquor store on site plus Restaurant. (id:60626)
Coldwell Banker Executives Realty
26 Main Street S
Hagersville, Ontario
ATTENTION - Investors, Retail Business Entrepreneurs or anyone person looking for a Professional Office or wanting to start their own Retail Business - then you must check out this incredible 2015 custom built commercial building located in the “Heart” of Hagersville. This rapidly expanding Haldimand County town maintains a strong community spirit going back to it’s original, friendly agricultural roots - includes General Hospital, schools, churches, parks, new (in progress) subdivision, eclectic shops & eateries - conveniently located less than 30 minute commuting distance to Hamilton, Brantford & Hwy 403 - 90 mins to the GTA. The attractive metal clad building offers 984sf of useable interior space featuring over insulated walls/ceiling, 10ft ceiling height, efficient 3 zone heated concrete floors, oversized store front display windows plus concrete driveway entrance extending beside building to large (owned) concrete parking lot. Offers 250sf of current bright & area retail space includes 170sf work/prep area, 10x8 walk-in cooler, 350sf of storage area & 2pc bath. All interior walls are non load bearing & can be removed making this a clean canvas for a business of your choice. Currently operating as a Floral shop - potential uses are unlimited - from professional office, fitness center, day-care facility, retail store … list goes on. Extras - p/g tankless hot water heat source, AC, 200 amp hydro & municipal water/sewers. RARE newer building in the center of the vibrant downtown business core boasting excellent visual exposure taking advantage of the high volume of daily pedestrian & vehicular traffic. Superb Value Here! (id:60626)
RE/MAX Escarpment Realty Inc.
17295 Valade Road
South Stormont, Ontario
This building was constructed to support a variety of functions, mainly focused on large machinery, with multiple bay doors and sizable shops that can be partitioned and leased individually to different businesses. The front office (17x29) features heating and a private washroom, situated next to a large heated shop (25x29) with a garage door leading to another 18-foot bay door heated garage/shop (33x34), which connects to a communal area (11x13) with a washroom. Additionally, two 16-foot bay doors (44x34) provide access to a heated garage with its own washroom. This spacious shop is equipped with steel beams, facilitating the lifting of heavy equipment and machinery, and features 3-phase electrical power with 550 amps. A separate lot, offering direct access to Highway 138, is also available for negotiation. (id:60626)
RE/MAX Affiliates Marquis Ltd.
2754 Cameron Road
West Kelowna, British Columbia
Updated End-Unit Rancher Townhome with Daylight Walk-Out Basement - Immaculate rancher-style 3-bedroom + den end-unit townhome featuring bright, open-concept living and a fully finished daylight basement. Ideally located near schools, recreation and beaches with easy access to Kelowna & West Kelowna. Extensively updated with PEX plumbing, new furnace, HWT, air purification system, roof, renovated kitchens and baths, granite counters, hardwood floors, and modern appliances. The lower level features a den, kitchenette, separate entry, private patio, and laundry facilities—ideal for in-laws or potential rental use. Located in a well-managed, pet-friendly strata with no age restrictions, community gardens, and shared green space with a fire pit. (id:60626)
RE/MAX Kelowna
52 Sundown Place
Cochrane, Alberta
** OPEN HOUSE, Sunday July 27th 1:30pm-3:30pm ** Welcome to 52 Sundown Place, a stunning two-story home that embodies elegance and functionality. The open-concept main floor is designed for modern living, featuring a versatile flex space and a kitchen that is a chef’s delight. Equipped with stainless steel appliances, a full gas range, and granite countertops, the kitchen boasts a large island and a spacious pantry, along with numerous pull-out drawers for optimal organization. Enjoy cozy evenings by the gas fireplace in the living room, and the convenience of a 2-piece bath on this level.Ascend to the upper floor where you’ll find two spacious bedrooms, each with expansive walk-in closets, providing generous storage solutions. The master suite is a true retreat, offering mountain views and a luxurious 5-piece ensuite with granite countertops and a relaxing soaker tub. A vaulted ceiling enhances the bonus room, creating an airy atmosphere, while a 4-piece bathroom and a dedicated laundry room complete this floor.The unfinished walkout basement awaits your personal touch, offering endless possibilities to expand and enhance this already impressive home. Don't miss the opportunity to make 52 Sundown Place your haven of comfort and style. (id:60626)
Cir Realty
2440 Old Okanagan Highway Unit# 1113
Westbank, British Columbia
Finally—a family home in West Kelowna that checks every box and stays under budget (plus there is no PPT due at closing). This updated 4-bedroom + den (yes, that could be a 5th bedroom!) 3 full bath home offers serious value for first-time buyers or families looking for room to grow without sacrificing lifestyle. This spacious, nearly 2,000 sq ft layout is clean, move-in ready, and nestled in a quiet, walkable neighbourhood just minutes from shops, parks, schools, golf, and Okanagan Lake. Step outside to enjoy the real showstopper: a covered deck with panoramic lake views, a mature yard, and a pergola-covered patio perfect for evening BBQs or Saturday morning coffee. The newly completed front yard adds fresh curb appeal, while the lot’s 0.19-acre size offers both elbow room and easy upkeep. Kick the kids out to play at the basketball court or playground within the complex or take Fido to the dog park for some fun. This is where value meets location, simplicity and comfort—with outdoor spaces the whole family will love. Don’t miss this rare opportunity to land a single-family home with space, style, and a lakeview price you don’t have to squint at. (id:60626)
Vantage West Realty Inc.
37 Dingman Place
Stratford, Ontario
Nestled on a quiet street in a lovely neighbourhood, you will find this 2 bedroom, all brick bungalow. Freshly painted throughout, hard wood flooring and a newly renovated 4 piece bathroom are just a few interior stunning features. Open concept kitchen, dining room and living room allows entertaining to be a breeze! Step out from the sliding doors to access the partially fenced back yard. Both bedrooms are a good size and bright with the morning sun. The basement boasts a large recreation room, along with loads of storage space! A rough-in for a bathroom has convenient potential. Double car garage, A/C recently replaced and a quaint covered front porch complete this cute home. Close to the hospital, parks and schools. A great opportunity! (id:60626)
Home And Company Real Estate Corp Brokerage
878 Payne Line Road
Douro-Dummer, Ontario
Major price reduction on this 3 plus 1-bedroom bungalow on a beautiful 3/4 acre lot within 15 minutes of Peterborough and close the Village of Warsaw. Over 1550 sq ft of living space on the main floor plus a full, finished lower-level adding an additional 1500 sq ft of living space. Beautiful kitchen with granite counter tops and island with walk out to large deck. Three bedrooms on the main floor -- bedroom, large rec room (with bar) full bath and laundry in the lower level. The home is well maintained and features a metal roof, propane furnace and central air, all windows replaced, kitchen counter tops all 2016/2017. Private lot with mature trees. Peaceful rural setting on a hard top road. This is a lovely country home within an easy commute of the City of Peterborough. (id:60626)
Royal LePage Frank Real Estate
1522 - 160 Flemington Road
Toronto, Ontario
The Yorkdale Condo Penthouse Split Bedroom Plan Uptowns Favourite Neighbourhood To Live Located On The Subway Line Just Off Of Hwy 401 & The Allen Expwy, 10 Mins North To York U 13 Mins South To Uoft & 20 Mins South To Ryerson Steps To Yorkdale Mall Gourmet Restaurants Entertainment & Urban Convenience High End Finishes Floor To Ceiling Windows Cartier 2 Model.Luxury Building With Fantastic Amenities. Comes With Parking And Locker! No Smoking Building! (id:60626)
Homelife Landmark Realty Inc.
184009 Twp Rd 170
Rural Vulcan County, Alberta
BEAUTIFULLY RENOVATED COUNTRYSIDE RETREAT! located just off Badger Lake in Vulcan County. Set on over 10 acres, this property offers a meticulously updated 4-bedroom, 2-bathroom home with modern finishes, vinyl plank flooring throughout, and central A/C for year-round comfort. All bedrooms are conveniently located on the main floor, including a spacious 5-piece bathroom with double vanity, a 3-piece second bath, and main floor laundry for added convenience. Enjoy cozy evenings by the wood-burning fireplace or relax in the three-season sunroom. The unfinished basement offers future development potential, with a framed-in bedroom and roughed-in bathroom. Outside, the property is fully equipped for hobby farming with fencing, a powered barn, large and small animal shelters, a heated auto waterer, and grazing pasture. Additional outbuildings include a heated shop (40 x 32ft.) and a Quonset (48 x 60ft). This well-equipped acreage also includes three large grain bins, a bright yard light, a 30-amp RV hookup, and a natural gas BBQ line. Water is supplied by a treated dugout system for household use and a 1,200-gallon cistern for fresh water to the kitchen, with the option available to run fresh water throughout the entire home. The property also offers Bow River irrigation rights. Located just steps from Badger Lake, this property offers year-round recreation with boating, paddling, and some of Southern Alberta’s best ice fishing (pike, walleye, and burbot). Peaceful and private, yet practical and ready to go—this is acreage living at its finest. (id:60626)
Exp Realty
120 1878 Mccallum Road
Abbotsford, British Columbia
Own a nationally recognized franchise at a fraction of the cost. This turn-key opportunity allows you to step into ownership of Mary Brown's Chicken, one of Canada's most beloved fast-food brands, in the heart of Abbotsford's thriving McCallum Junction shopping centre. This 1,400 square foot retail space is ideally situated in one of the busiest and newest strip malls in the area, surrounded by top anchor tenants including Cabela's, Visions Electronics, and several other national brands. The location benefits from strong tourist traffic, excellent vehicular visibility, and consistent local foot traffic. The restaurant features a fully equipped commercial kitchen, a stylish and modern dining area with seating for 14, clean and well-maintained washroom facilities, and updated systems and fixtures throughout. Whether you are an experienced operator or new to the industry, this is a rare chance to acquire a well-known franchise in a high-demand area without the challenges of starting from scratch. (id:60626)
Century 21 Creekside Realty Ltd.
Lot B Westholme Rd
Westholme, British Columbia
This 15 acre (6.08 ha) property in rural Westholme, is less than 10 minutes from Duncan. It is part of 60+ acres on 3 separate titles. If you're looking for farming opportunity on Vancouver Island, ten minutes from Duncan, this could be the property for you! Lot B has a registered easement through lot A, guaranteeing access. The road has been upgraded with ditches, culverts, and new crushed gravel. There are 2 potential building sites. Bring in power or go off grid. Approximately 9 acres of the parcel is outside the ALR. The excellent Chemainus soils can produce a variety of crops when winter water levels subside. A dugout on the property is suitable for livestock watering and is frequented by Great blue heron. Bonsal creek flows through the western edge of the lot. The adjacent lot A is also listed for sale and when combined with lot B maximizes the farming potential of both lots. (id:60626)
One Percent Realty Ltd.
303 - 200 River Street
Centre Wellington, Ontario
You're home at Briarlea Place, Fergus's coveted condominium, nestled amid a mature, park-like setting at the end of River Street. Abutting Confederation Park and the Grand River, this rare, 3 bedroom, 2 bath unit offers southeast exposure and a spacious floor plan just under 1200 sf. Step inside to a welcoming and generous living room with walkout to your sunny balcony and an adjacent separate dining area that opens to the central, efficient eat-in kitchen. The hallway leads to the oversized primary bedroom, oodles of closet space and 3-piece ensuite with walk-in shower. Not one, but two additional bedrooms provide that extra room for family, hobby, den or office, plus an easily accessible 4-piece bath, utility room and laundry/pantry. These light and bright interiors are complemented by newer maple hardwood flooring. This quiet, well-managed and maintained building features a party room, sauna, storage locker, BBQ area, one outdoor parking space and ample visitor parking. Outdoor pool anyone? It's here, perfect for whiling away lazy summer days or getting your laps in. This superb location is an easy stroll to the park, trails, downtown shops and restos, the community sportsplex and seniors centre, with the Grand River at your doorstep. Is it any wonder living here is on so many wish lists? (id:60626)
Royal LePage Royal City Realty
402 5 Avenue E
Oyen, Alberta
Located on a corner lot in Oyen, AB is this spacious and well-designed detached raised bungalow, built in 2015 by Big Country Construction, offering 2,226 sq ft of main floor living space, 7 bedrooms, and 4 bathrooms. Set on a beautifully landscaped lot, this home features an oversized attached triple garage with in-floor heating, ample storage, and upgraded electrical, including a 210V RV plug and generator with automatic transfer switch that powers the entire residence.Inside, the open-concept layout is flooded with natural light thanks to large south-facing windows and lighting throughout. The kitchen features wood cabinetry, a built-in illuminated china cabinet, an island with electrical, pull-out drawers, and built-in garbage and recycling units. The primary bedroom features a walk-in closet and a luxurious 5-piece ensuite, complete with a walk-in shower with seating, soaker tub, raised toilet, and dual sinks.Additional interior highlights include main floor laundry with cabinetry and a ½ bath, on-demand hot water with recirculating system, forced air and in-floor heating (garage and basement), central A/C, and no tele-posts—thanks to reinforced metal beam construction.The fully finished basement offers expansive living space with storage and utility areas. Flooring throughout the home includes carpet and vinyl, with laminate countertops in the kitchen and bathrooms.Exterior features include a metal roof, vinyl siding, and a wood foundation. The fully fenced backyard is an outdoor retreat, with RV gates, a 10x20 walk-out deck, hot tub, fish pond, raised garden beds, fruit trees, flower beds, and patio seating area. The property is also plumbed for underground sprinklers and includes a wide front entry step, paving stone walkways, and three gated access points.This home offers exceptional build quality, modern systems, and outdoor space tailored for both functionality and relaxation—perfect for families seeking long-term comfort and value.Property has a t ax rebate of $795.44 reducing the 2024 tax levy to $8147.81. Contact your local Realtor for more information and to book a showing. Showings will require 48 hour notice with a pre-approval. (id:60626)
Big Sky Real Estate Ltd.
15081 Drew Road
Burns Lake, British Columbia
* PREC - Personal Real Estate Corporation. Rare 6.3-acre lakefront property on beautiful Tchesinkut Lake! This flat, usable land offers a charming two-bedroom, two-bathroom log home with stunning views and total privacy. Features include a large garden, greenhouse, and multiple outbuildings-ideal for hobby farming, recreation, or peaceful lakeside living. Private shoreline with direct lake access and a public boat launch nearby. Properties like this are seldom available. A must-see opportunity to own prime acreage on one of the area's most sought-after lakes! (id:60626)
Royal LePage Aspire Realty
202 14818 60 Avenue
Surrey, British Columbia
Welcome to LUXE in Sullivan Heights. Built in 2021 This beautiful 2 bedroom 2 bathroom air-conditioned property shows like new! With open concept living, bright windows, 2 washrooms, modern kitchen, huge island, quartz counter parts and stainless steel appliances, it's a must see! Enjoy the your private balcony with a view to the open space in front. You get 2 parking stalls and a storage space. Both the elementary and secondary schools are close by. bus stop in front of the building. Location close to Gurdwara, Grocery stores, restaurants, parks and Hwy 10. Book your private showing now. (id:60626)
Homelife Benchmark Realty (Langley) Corp.
A23 Forty Mile Park
Rural Forty Mile No. 8, Alberta
Discover your dream lake retreat with this spacious 2156 sq. ft four season cabin in the heart of Forty Mile Park! Built in 2017 with the intention to make it a year round home, this beautifully designed home offers the perfect balance of comfort, style and fantastic lake views. With three bedrooms, three bathrooms and a bonus room for extra overnight guests, there's plenty of space for family and friends. The primary bedroom, located on the main floor, is a true sanctuary, featuring a walk-in closet and a private three-piece ensuite. Designed for relaxation and entertaining, you can enjoy ideal your morning coffee or morning sunrises from the upper deck overlooking the water. The front yard also faces the lake, providing great views from multiple vantage points. This property is built for year-around enjoyment, offering all the comforts of home in a peaceful lakeside setting. Whether you're looking for a weekend getaway or a permanent escape, this incredible cabin at Forty Mile Park is a rare find. Don't miss the opportunity - start making memories at the lake today! (id:60626)
RE/MAX Medalta Real Estate
408 6833 Pearson Way
Richmond, British Columbia
Welcome to Hollybridge at River Green, the latest addition to ASPAC´s master-planned waterfront community. Enjoy an array of world-class facilities, including concierge services, a large indoor pool, a basketball court, a fully equipped gym, a yoga studio, lounges and quiet workspaces, a private Zen garden, a music room, an indoor play area for children, and multiple entertainment spaces. This elegant home boasts a modern heating and cooling heat pump system, soaring 9-foot ceilings, engineered hardwood flooring, Caesarstone countertops, and much more. Conveniently located within walking distance of the Olympic Oval, T&T Supermarket, popular restaurants. Open house, 2-4pm Sun, July 27. (id:60626)
RE/MAX Crest Realty
5 Benchlands Place
Cochrane, Alberta
OPEN HOUSE Saturday July 19th f(12-2PM).....Beautifully renovated 3-bedroom bungalow with den located in the highly sought-after East End community. Backing onto greenspace and a children's playground, this home offers both comfort and outdoor enjoyment. The upper level features an open-concept kitchen and sitting area, a versatile den, a primary bedroom, 4-piece bathroom and a second family room with mountain views. The finished lower level includes a spacious family room with fireplace, third bedroom, 3-piece bathroom, laundry area, and utility/storage room. Outside, enjoy a large, finished double garage and a private yard backing onto parkland. Contact us today to schedule a viewing! (id:60626)
RE/MAX West Real Estate
98 Wildwood Boulevard
Dartmouth, Nova Scotia
Welcome to 98 Wildwood Blvd, this beautifully kept home sits on a private, landscaped 15,000ft lot. Almost fully fenced, its perfect for both children and pets. When you enter the home you are welcomed by an open concept with vaulted ceilings and a double sided wood burning fireplace. There is 1 bedroom on the main level along with 3 great sized bedrooms upstairs. This property has has many recent upgrades including a new roof (2024), fully renovated bathrooms and rec room (2025), new flooring in the den (2025), pot lights in kitchen (2025), sump pump jet installed (2024). This home has had all the heavy lifting done and is ready for its next family to make memories in this lovely community. (id:60626)
Exit Realty Metro
5 - 5 Foxhollow Drive
Thames Centre, Ontario
Beautifully Maintained Bungalow in Prime Dorchester Location! Just 2 minutes from Hwy 401, this spacious 2+1 bedroom, 3 full bath home offers exceptional comfort, convenience, and style. Soaring vaulted ceilings, hardwood flooring, and elegant French doors create a bright and airy main floor, complemented by cozy gas fireplaces on both the upstairs and downstairs levels. The fully finished lower level is an entertainer's dream, featuring a stunning custom oak bar and expansive rec room. Enjoy the peace and privacy of the large, fully fenced backyard - no rear neighbours in sight! Complete with a double-car garage, this property combines small-town charm with unbeatable commuter access. Book your showing today - these condominiums go quickly! (id:60626)
Team Glasser Real Estate Brokerage Inc.
406 9311 Alexandra Road
Richmond, British Columbia
Professionally maintained 2-bedroom/1-bathroom condo located in the sought-after Alexandra Court by Polygon. This home features central air conditioning and efficient geothermal heating, along with a private balcony, secure underground parking, and a separate storage locker.Residents have exclusive access to the 12,000 square ft Alexandra Club, featuring a resort-style pool, hot tub, fully equipped gym, indoor sports court, and a guest suite. Walking distance to Walmart, parks, dining, public transit, and more for daily conveniences. An ideal choice for families and investors alike. Open house at 2:00-4:00pm on July 27th. (id:60626)
Luxmore Realty
76 Somerset Manor Sw
Calgary, Alberta
An exceptional opportunity awaits. This beautiful two-story residence, situated in the highly sought-after community of Somerset, boasts 1652 square feet and offers a multitude of outstanding features. The main level features an open and spacious layout, complete with beautiful hardwood floors, an open kitchen, and a striking accent TV wall. The dining area seamlessly transitions into a lovely sunroom and covered BBQ area, perfect for relaxation and entertainment throughout the year, regardless of the weather. The residence features three bedrooms, including a spacious master suite with a large four-piece ensuite bathroom, complete with a soaker tub and shower. The developed lower level includes a large recreation room and storage room, which can be converted into another bedroom and bathroom. Additional features of this exceptional property include underground sprinklers, AIR CONDITIONER, a KINETICO WATER SOFTENER, REVERSE OSMOSIS SYSTEM, and TANKLESS WATER HEATER. A network of pathways weaves through the area, providing easy access to evening strolls around the community. The Somerset K-4 school is conveniently located nearby, just a mere three-minute walk. With numerous amenities nearby, including tennis courts, parks, playgrounds, an LRT station, the Shawnessy YMCA, and shopping, this presents a perfect opportunity. (id:60626)
Real Estate Professionals Inc.
3235 Pelerin Cr
Beaumont, Alberta
Step into elegance and modern comfort with this stunning 2,445 sq ft two-storey home in Beaumont. The main floor features a spacious living room with a cozy fireplace, a sleek and modern kitchen equipped with ample counter space, a center island, and high-end appliances. The dining area offers direct access to the deck—perfect for entertaining. You'll also find a functional server room, a mudroom, a den, and a convenient 2-piece bathroom on the main level. Upstairs, enjoy a massive bonus room ideal for family gatherings or relaxation. The spacious primary bedroom includes a walk-in closet and a luxurious 5-piece ensuite. Three additional bedrooms, a 4-piece bathroom, and a dedicated laundry room complete the upper floor. This home combines modern finishes with rich, elegant design—ideal for families seeking style and space. (id:60626)
Exp Realty
605 750 Dogwood Street
Coquitlam, British Columbia
Kira is a boutique-style development nestled in a quiet residential neighbourhood, just a 5-minute walk to the Burquitlam SkyTrain and close to everyday conveniences. This top-floor 2-bedroom, 1-bathroom home features a functional layout with no wasted space and airy 9-foot ceilings for added comfort. The second bedroom is thoughtfully positioned on the opposite side for privacy. The modern kitchen includes premium stainless steel appliances, a gas stove, and quartz countertops. Located steps from transit, schools, and YMCA, this home blends style, comfort, and practicality. Includes 1 parking and 1 storage. Open House July 26th 2PM-4PM (id:60626)
Oakwyn Realty Ltd.
335016 Hi Way 21
Rural Kneehill County, Alberta
This stunning 3-bedroom, 3-bathroom raised bungalow offers 1,410 square feet of living space on the main floor, built with exceptional care and attention to detail. From the solid structure to the superior insulation, every aspect of the construction was thoughtfully planned and executed to ensure lasting quality, comfort, and efficiency. Vaulted ceilings and an open-concept layout create an inviting and spacious atmosphere, while large windows fill the home with natural light and provide picturesque views of the beautifully landscaped surroundings. The main floor features a roomy garage entry with 2 pcs bathroom, spacious primary bedroom with a private ensuite, as well as the convenience of main floor laundry.The fully finished basement is designed for both functionality and comfort, featuring in-floor heating, warm wood foundation, two generously sized bedrooms, a stylish bathroom lovingly tailored for two daughters, and a versatile office/den. This space is perfect for family or guests, with the same high-quality craftsmanship evident throughout.Outside, the property is surrounded by stunning park-like landscaping, with mature trees and shrubs offering both privacy and natural beauty. A covered front deck provides shade on hot summer days, while the rear deck is perfect for outdoor dining, enhanced by the serene tree-lined property boundary.Additional highlights include an oversized double garage with space for three vehicles, an outdoor canvas storage shed, and underground power extending to the south end of the acreage. Located just 3.5 miles from Trochu on paved roads, this thoughtfully constructed home offers the perfect balance of charm, functionality, and modern convenience. (id:60626)
Cir Realty
17 Campbell Street E
Little Current, Ontario
Thriving Business Opportunity: Established Office Supply & Furniture Company Step into success with this well-established business supply and office furniture company, a trusted cornerstone of the community for years. Renowned for its reliability, exceptional service, and a robust client base, this business presents an incredible opportunity for an energetic entrepreneur to take the reins of a thriving enterprise. With a solid foundation and an excellent reputation, this business is poised for continued success. It boasts a loyal customer base and a well-earned status as the go-to provider for office supplies and furniture in the area. For the organized and motivated individual, this is more than just a business—it’s your chance to lead, innovate, and drive growth while enjoying the freedom of being your own boss. Whether you’re looking to expand your portfolio or embark on a new venture, this opportunity offers a fantastic platform to build upon. Don’t miss the chance to own a business with a proven track record and endless potential. Reach out today and make this thriving enterprise your own! (id:60626)
Bousquet Realty
640 David Street
Gravenhurst, Ontario
Discover this strong and well-maintained backsplit home nestled in the heart of Gravenhurst. Sitting high and dry on solid rock, this property offers exceptional drainage and peace of mind in every season. Ideally located just steps from perfectly centered around incredible local lakes, seven minutes to park & beach and steps away from lake access, its a dream for outdoor enthusiasts and families alike. Inside, you'll find 3+1 spacious bedrooms and 2.5 bathrooms, including a generous primary suite complete with its own private 2-piece ensuite. The layout offers both functionality and flow, with multiple living areas ideal for entertaining or relaxing in comfort. Step outside and unwind in the sunrooms private hot tub, multiple quiet sitting areas, or enjoy the convenience of the attached garage perfect for year-round storage or workshop needs with plentiful storage. Whether you're looking for a full-time residence or a Muskoka getaway, this home offers a rare combination of location, durability, and lifestyle features. Don't miss this opportunity to own a solid home just steps from the water, downtown Gravenhurst, and all the charm this lakeside town has to offer. (id:60626)
RE/MAX West Realty Inc.
3 Celestine Court
Tiny, Ontario
Looking for a summer retreat or a peaceful year-round residence? This charming 3-bedroom home offers the best of both worlds nestled in nature, just a short stroll to the beach, and a short drive to town for all your essential amenities. Enjoy a spacious living room, 4-piece bathroom, and convenient laundry. Step outside to a generous backyard ideal for outdoor fun, family BBQs, and cozy evenings around the firepit under a sky full of stars a luxury you wont find in the city! Bring the entire family as this property offers ample parking. A newly built 30x20 garage (original concrete ) offers plenty of space for storage or hobbies. Additional perks include Bell Fibe availability, a second electrical panel in the garage, and property taxes that cover both water service and supply. Bonus: non-exclusive deeded access to nearby land enhances the natural charm of this unique escape. Come see what life can feel like when you trade hustle for harmony. (id:60626)
Century 21 B.j. Roth Realty Ltd

