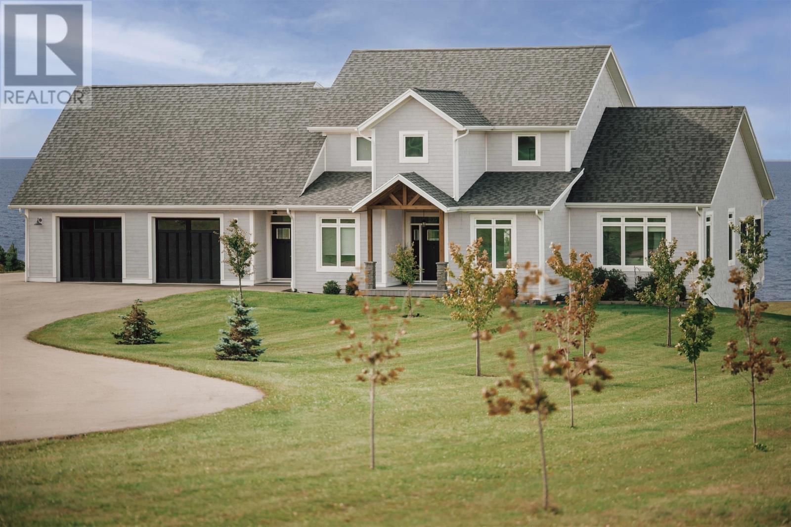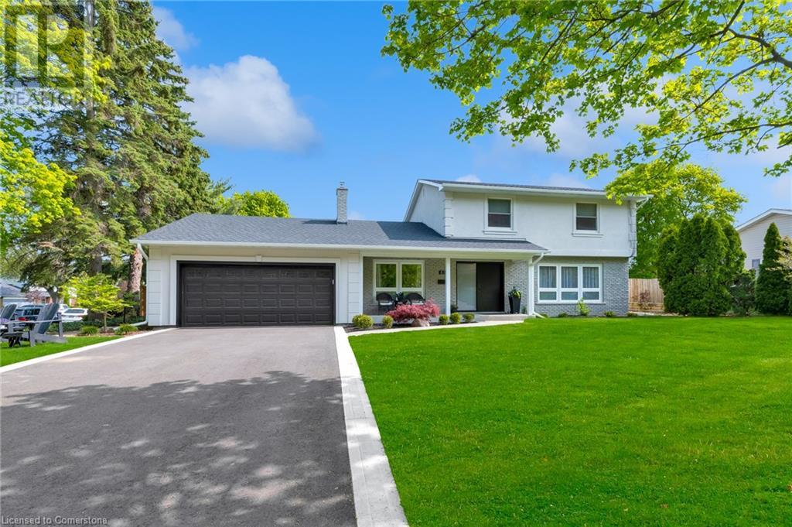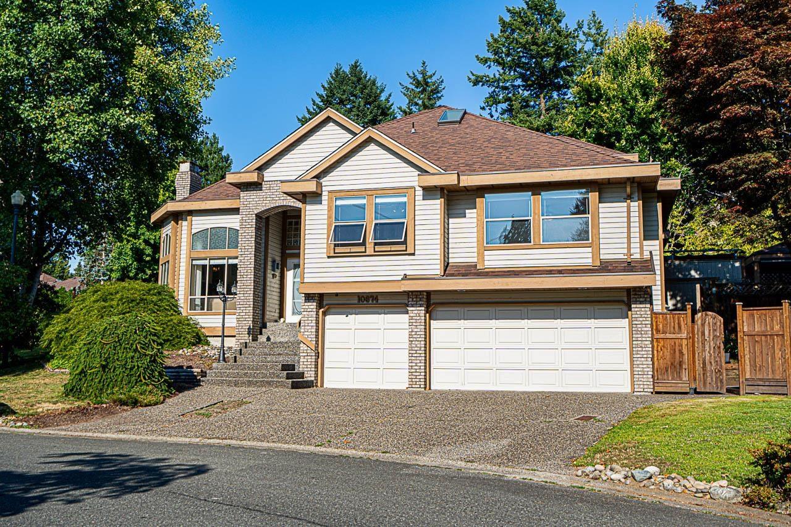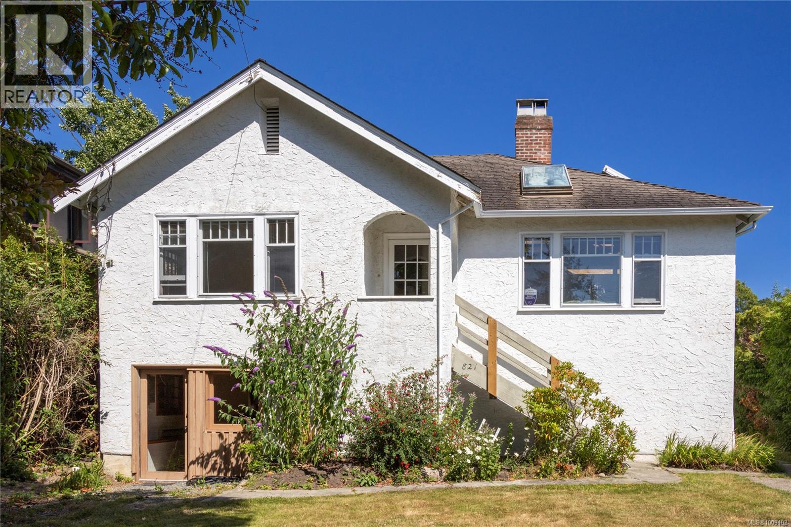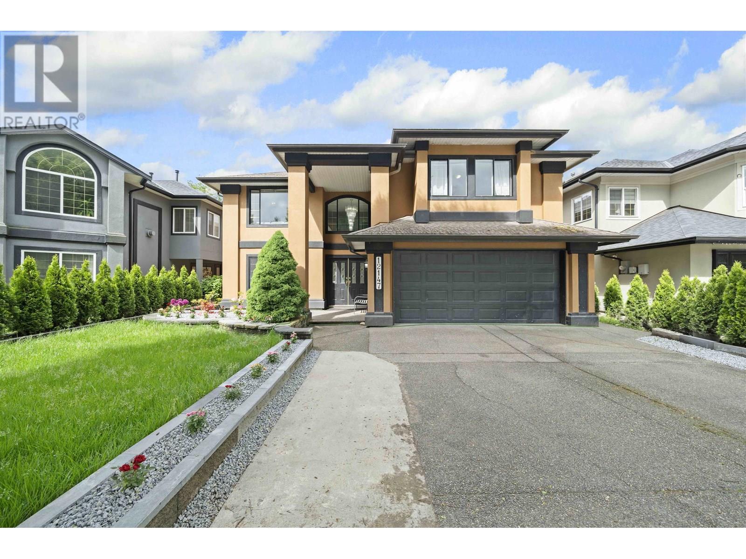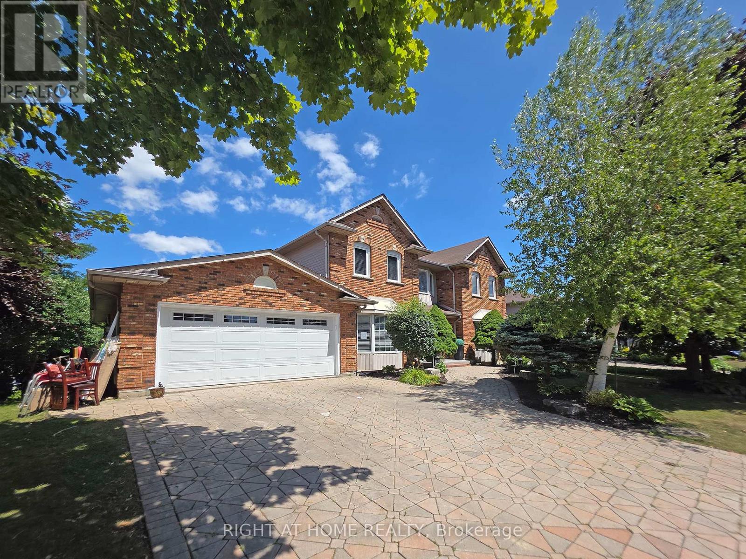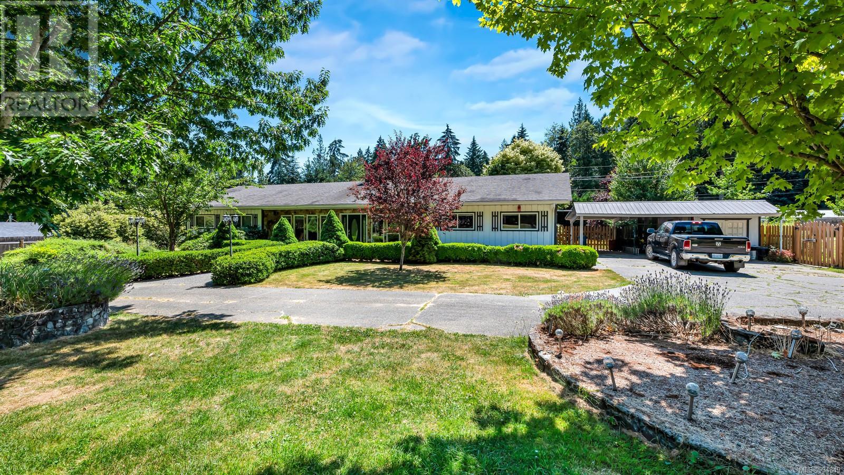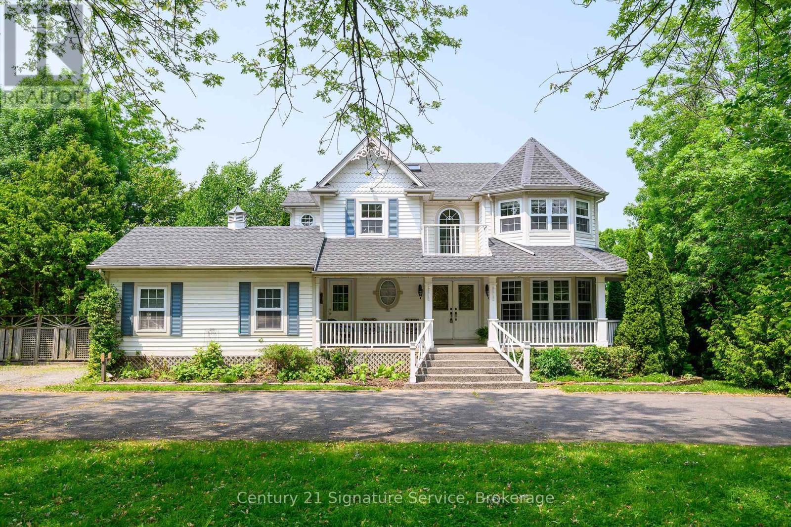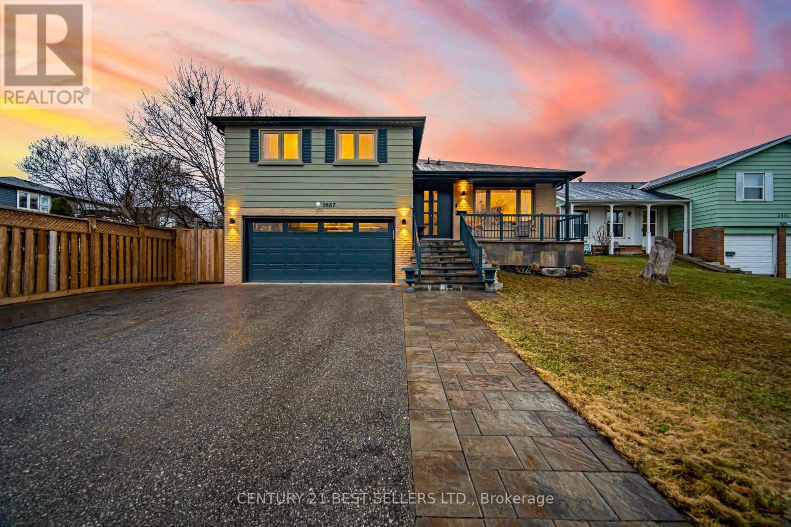1902 Highway 3
Delhi, Ontario
Some properties are special, but this one is truly extraordinary. When the owners purchased this land, they dedicated over a year to transforming it into one of the most private, panoramic, and picturesque estates in the area. Now, it’s ready for you to experience its unmatched beauty with approximately 20 acres, ready for family enjoyment. As you wind down the paved driveway, you’ll pass towering pines and lush landscaping, setting the stage for this breathtaking retreat. Take the left fork, and you’ll find a 50' x 30' garage/workshop, then arrive at a rustic log cabin, a former sugar shack, alongside approx 7 - 10 acres of vacant farmland—a perfect space for endless possibilities. Returning to the main drive, you’ll reach the custom brick bungalow, thoughtfully updated to modern standards. The open-concept kitchen features quartz countertops, a designer sink, a spacious center island, and top-of-the-line appliances. Engineered flooring throughout the main level enhances the home’s elegance while ensuring easy maintenance. The expansive living room, with its cozy gas fireplace, is perfect for entertaining. The lower level offers a wet bar, full-size fridge, designer ceiling tiles, and plush carpeting—ideal for hosting. The real showstopper is the panoramic view. Step onto the spacious deck and take in the ravine and meandering stream. Watch deer and wild turkeys roam, or cast a line and catch a trout right on your property. In 45 years of real estate, this is truly one of the most exceptional properties for location, beauty, and tranquility. Don’t miss out—schedule your private viewing today! (id:60626)
RE/MAX Erie Shores Realty Inc. Brokerage
50 Allans Lane
Rice Point, Prince Edward Island
Set on 3.64 acres of exceptional oceanfront land, this bespoke South Shore residence offers one of the most refined waterfront experiences in Prince Edward Island. Built in 2018 and finished with precision, the home spans over 4,000 square feet of thoughtfully designed living space, where panoramic water views and coastal serenity define the everyday. Arrive by a winding paved drive that gently reveals the home's elegant, balanced presence, ideally sited to capture the natural beauty of its surroundings. An attached heated garage with water views adds both comfort and convenience. The main level opens into a light-filled interior where ocean views take centre stage. Expansive windows and glass doors frame the ever-changing sea, while the layout flows seamlessly between the kitchen, dining, living, and a screened sunroom that extends the season in comfort. The kitchen features ceiling-height cabinetry, a clean, tailored aesthetic, and a natural connection to the water beyond. A private office and powder room complete the main floor. Upstairs, the primary suite offers a front-row view of the sunrise over the water, complemented by a walk-in closet and a spa-like ensuite with a freestanding soaking tub and a walk-in shower. Two additional guest bedrooms, each with ocean views, share a well-appointed full bathroom. A dedicated laundry room completes this level. The walkout lower level offers flexibility for extended family or guests, featuring a second ocean-facing bedroom suite, a full ensuite bath, and a relaxed living room. Patio doors open directly to the backyard, inviting quiet moments by the shore. Private stair access leads directly to the beach below, making this property both functional and breathtaking. Rarely does a home in PEI offer this level of privacy, finish, and coastal connection in such perfect balance. (id:60626)
Royal LePage Prince Edward Realty
83 Dorchester Drive
Grimsby, Ontario
Step into unparalleled luxury at 83 Dorchester Drive—a stunning 5-bedroom, 4-bathroom masterpiece offering 3,561 sq ft of refined living space on a spacious corner lot in Grimsby’s most coveted neighborhood at the foot of the escarpment. Upon entering, you’re greeted by a chic modern staircase and an eye-catching feature wall, setting the tone for the sophisticated design throughout. The open-concept main floor flows seamlessly from a welcoming foyer into the living room, dining area, and a gourmet kitchen. This beautifully updated kitchen features custom cabinetry, stone countertops, a bespoke backsplash, and top-of-the-line appliances—including a Fisher & Paykel gas stove, dishwasher, Frigidaire fridge/freezer combo, and a dedicated wine fridge. The main floor also hosts a luxurious master suite complete with custom-built cabinetry and a designer 5-piece ensuite. Additional highlights include a sunlit sunroom with tranquil views of the backyard and inground pool, a versatile study with a cozy fireplace, and direct access to the heated double car garage. Upstairs, you’ll find three generously sized bedrooms, a convenient laundry closet with a washer and dryer, and a sophisticated 4-piece bathroom. The fully finished basement offers in-law suite capability with an inviting rec room, kitchen, fourth full bathroom, fifth bedroom, and ample storage space—now complete with a separate entrance, providing privacy and independence for multi-generational living or potential rental income. Step outside to a new concrete patio designed for effortless poolside living. This exceptional property is a dream home—where luxury, functionality, and location come together. (id:60626)
RE/MAX Escarpment Realty Inc.
10874 Cherry Lane
Delta, British Columbia
Welcome to your forever home in Sunshine Hills! Tucked away on a private cul-de-sac where the kids can play hockey until the sun sets, this executive residence offers the perfect blend of luxury, warmth, and practicality. The low maintenance yard and oversized 3 car garage mean more time and space for what really matters. Inside, rich hardwood floors, two gas fireplaces, and high end finishings set the stage for everyday comfort and unforgettable gatherings. The chef's kitchen, with stone countertops and stainless steel appliances, flows effortlessly into a bright open concept living area, ideal for hosting the whole family. The main floor primary suite is a true retreat with a spa inspired 5 piece ensuite and walk in closet. All just steps to Watershed Park and top rated schools! (id:60626)
RE/MAX Performance Realty
821 Newport Ave
Oak Bay, British Columbia
Located in one of South Oak Bay’s most sought-after settings, this timeless residence backs directly onto the prestigious Victoria Golf Course and is just steps from the Oak Bay Marina and the Oak Bay Beach Hotel. Originally built in 1935, the home has been lovingly held by the same family for over 48 years, now presenting a rare opportunity to secure a prime piece of real estate in this exceptional neighborhood. While the home shows signs of deferred maintenance, it offers tremendous potential for restoration, renovation, or reimagining. The property spans a 50' x 110' lot with an east-facing rear garden, providing a peaceful and private outdoor space. This is a unique opportunity to invest in an iconic South Oak Bay location. Easy to show. Visit Marc’s website for more photos and floor plan or email marc@owen-flood.com (id:60626)
Newport Realty Ltd.
12147 201 Street
Maple Ridge, British Columbia
Welcome home! Quality built 6 bedroom / 3 bath home sitting in a quiet, family orientated neighbourhood that backs onto a greenbelt & golf course with mountain views. Walking in, you are greeted by a sparkling chandelier in the 17' high foyer. The main level has an open floor plan with spacious living room, dining room, 3 beds / 2 baths & laundry. Crown moulding throughout with 2 fireplaces & laminate flooring throughout. Bright updated kitchen with SS appliances & family room with french doors leading to huge 35x10 sundeck perfect for entertaining & taking in the views. Large Master bed with jacuzzi tub & separate shower ensuite. Below is rec room along with a 2 bed mortgage helper & separate entry. Close to all amenities including shopping, restaurants & Golden Ears Bridge. Call to book a viewing! (id:60626)
Royal LePage West Real Estate Services
168 Bluebell Crescent
Hamilton, Ontario
Tranquil backyard with direct access to open space/park, interlock driveway fits 4 cars, professionally landscaped front yard with mature trees, engineered hardwood flooring throughout, open-concept main floor, covered deck and pergola, , the primary suite with dual walk-in closets, fully finished lower level with a separate entrance, a 2nd kitchen, this home is turnkey ready. Sold Under Power Of Sale Therefore As Is/Where Is, Without Any Warranties From The Seller. Buyers To Verify And Satisfy Themselves Re: All Information. (id:60626)
Right At Home Realty
1176 Shawnigan-Mill Bay Rd
Mill Bay, British Columbia
Welcome to this stunning acreage in sought after Mill Bay! This beautiful 4 bedroom, 3 bathroom rancher is the perfect blend of a tranquil countryside estate and a family home great for entertaining. Situated on 2.69 acres of flat, usable land the property offers ample space for outdoor activities, gardening or relaxing by the pool and enjoying the natural beauty around you. As you enter the home, you notice the brick surround with wood burning fireplaces, the formal dining room, and bright kitchen with solid wood cabinetry and warm granite. This sprawling home has large bedrooms on either side of the open concept living area, so it is perfect for multi-generational living. The zoning is RR3 allowing for a detached suite. The seller has done major updates spending over 200K including new septic system (2024), a well filtration system (2023), and an HVAC system complete with heat-pump (2024). This home is close to Mill Bay shopping, amenities, schools and a 25 minute drive to Victoria. (id:60626)
RE/MAX Island Properties (Du)
13429 68 Avenue
Surrey, British Columbia
Welcome to this well kept home in the highly sought-after neighbourhood of West Newton located right beside unwin park. Situated on a generous 8,675 sq ft lot with a 67 foot frontage, this property offers impressive space and includes three self contained suites, providing excellent mortgage helper income. The dining area opens to a large covered patio perfect for entertaining, overlooking a massive private backyard. Additional highlights include an on demand hot water system and a high efficiency furnace. Located just steps from schools, transit, and grocery stores, this home combines comfort, style, and convenience. Pictures are virtually staged. (id:60626)
Real Broker
1828 York Road
Niagara-On-The-Lake, Ontario
Welcome to an extraordinary opportunity in one of Canadas most sought-after destinations. Seated in the Niagara Escarpment on a 1.55 acre lot, enjoy the tranquility of historic wine country in beautiful Niagara On The Lake. You will be greeted by lush greenery and the tranquil ambience Niagara is known for. This home features 2,731 sq. ft, on main and upper levels with 5 bedrooms, 4 baths, enclosed Sunroom off kitchen, Balcony off Primary and upper hallway, finished Walkout basement to a covered patio area, all on an expansive 400' lot. The back yard is enhanced with a greenhouse for those avid gardners and a lovely sitting area adorned with a Pergola. Total living area of 4,100 sq. ft over three meticulously finished levels, this home exudes character and functionality. Large eat-in kitchen is a chef's delight with SS appliances, Granite counters, double SS sinks, an abundance of counter space and walkout to sunroom. Large dining room with French doors, overlooking view of the sunroom and back yard, perfect for entertaining. Finished lower level with an additional bedroom, massive recreation room with gas fireplace, with walkout to patio and expansive back yard. Gas line in place for BBQ hookup.This custom home was built by the current owner in 1999 and is the first time being offered for sale. Circular driveway offers parking for multiple cars. Whether you're envisioning your next family home, or a lucrative investment of a thriving B&B, the versatile multi-level floor plan offers private bedrooms and comfortable living areas for both guests and owners. This beautiful home has been meticulously maintained by the owners, and is now ready to welcome a new family to make new memories. Porcelain tile in kitchen, hallways, laundry room, and bathroom. Sunroom was enlarged & enclosed when the roof was replaced. Separate water pipes installed, one normal for household and a second pipe to feed water to the 3 external taps in order to bypass, i.e. for water conditioner (id:60626)
Century 21 Signature Service
6074 Leeside Crescent
Mississauga, Ontario
Opportunity knocks in the heart of Central Erin Mills! Welcome to 6074 Leeside Crescent, an intentionally designed and beautiful 4+2 bedroom, 4-bath home offering an over 3,300 sq ft of total living space in one of Mississauga's top-ranked school zones: John Fraser and St. Aloysius Gonzaga. The main floor greets you with bright principal rooms, a formal dining area, and a large eat-in kitchen featuring a centre island, generous cabinetry, and direct access to the backyard. Step outside to a private outdoor retreat with a stone patio, and a hot tub, perfect for entertaining or winding down after a busy day. Above, the primary bedroom is your personal sanctuary, complete with double closets and a spa-inspired 4-piece ensuite with a deep soaker tub and separate shower. Two additional bedrooms offer comfort and flexibility, sharing a well-appointed main bath. A rare architectural gem awaits on the mezzanine level, a stunning fourth bedroom with cathedral ceilings, an oversized arched window, and a cozy gas fireplace. Whether used as a guest suite, creative studio, or second family room, its an inviting and unforgettable space that adds depth and character to the home. The fully finished lower level adds even more value with two additional bedrooms, a kitchenette, 3-piece bath, large rec room with fireplace, and a separate entrance, making it ideal for in-laws, extended family, or rental potential. With hardwood floors, updated bathrooms, stucco exterior (2019), metal lifetime roof, and updated mechanicals, this home offers timeless quality and turn-key convenience. Located just minutes from Erin Mills Town Centre, Credit Valley Hospital, parks, trails, transit, and highways 403, QEW, and 407, this is a rare chance to secure space, comfort, and long-term value in one of Mississauga's most sought-after neighbourhoods. (id:60626)
Sam Mcdadi Real Estate Inc.
2667 Thorn Lodge Drive
Mississauga, Ontario
Absolutely Stunting, Newly Renovated Family Home Located in Wonderful Friendly Neighborhood. Open Concept Design with Sunning Chef's Kitchen featuring Quartz Counter Top, All Stainless Steel New Appliances, 36 inch wide Gas Stove, Build In Microwave and Warmer Drawer. Wine Fridge. Engineering Floors Throughout the House. Primary Bedroom includes 3 pcs Ensuite bathroom with porcelain tiles. The Finished Basement with Separate Entrance Offers Large Bedroom, Full Bathroom, Open Concept Living Room with Kitchen/In-laws suite. Separate 2nd Laundry ready for hook up. Close to all amenities, QEW, Schools, Parks and Shopping Malls. **EXTRAS** Stainless Steel Appliances 36 Inch Refrigerator, 36 Inch Stove, Range Hood, Dishwasher, Microwave, Warmer Drawer, Wine Fridge. 2 Washers and 2 Dryers and 200 AMP in the garage suitable for the electric cars. (id:60626)
Century 21 Best Sellers Ltd.


