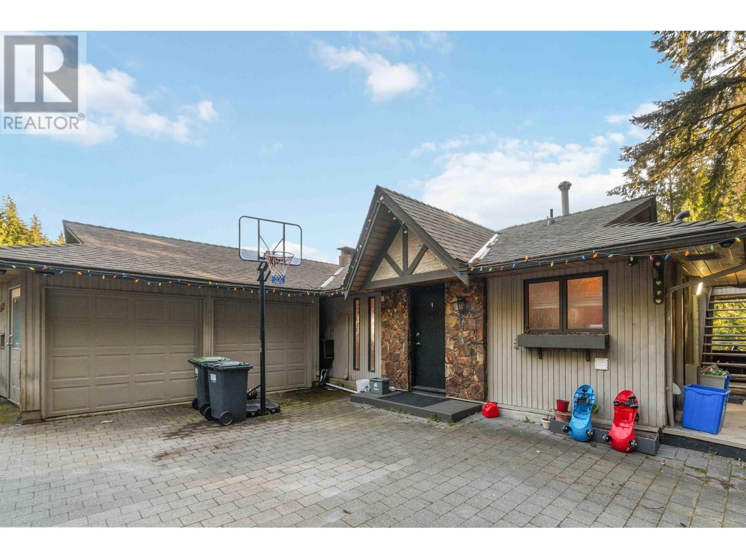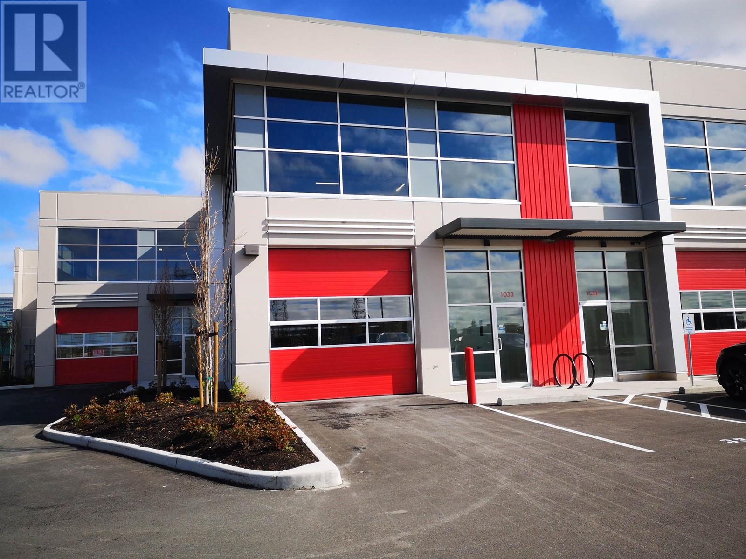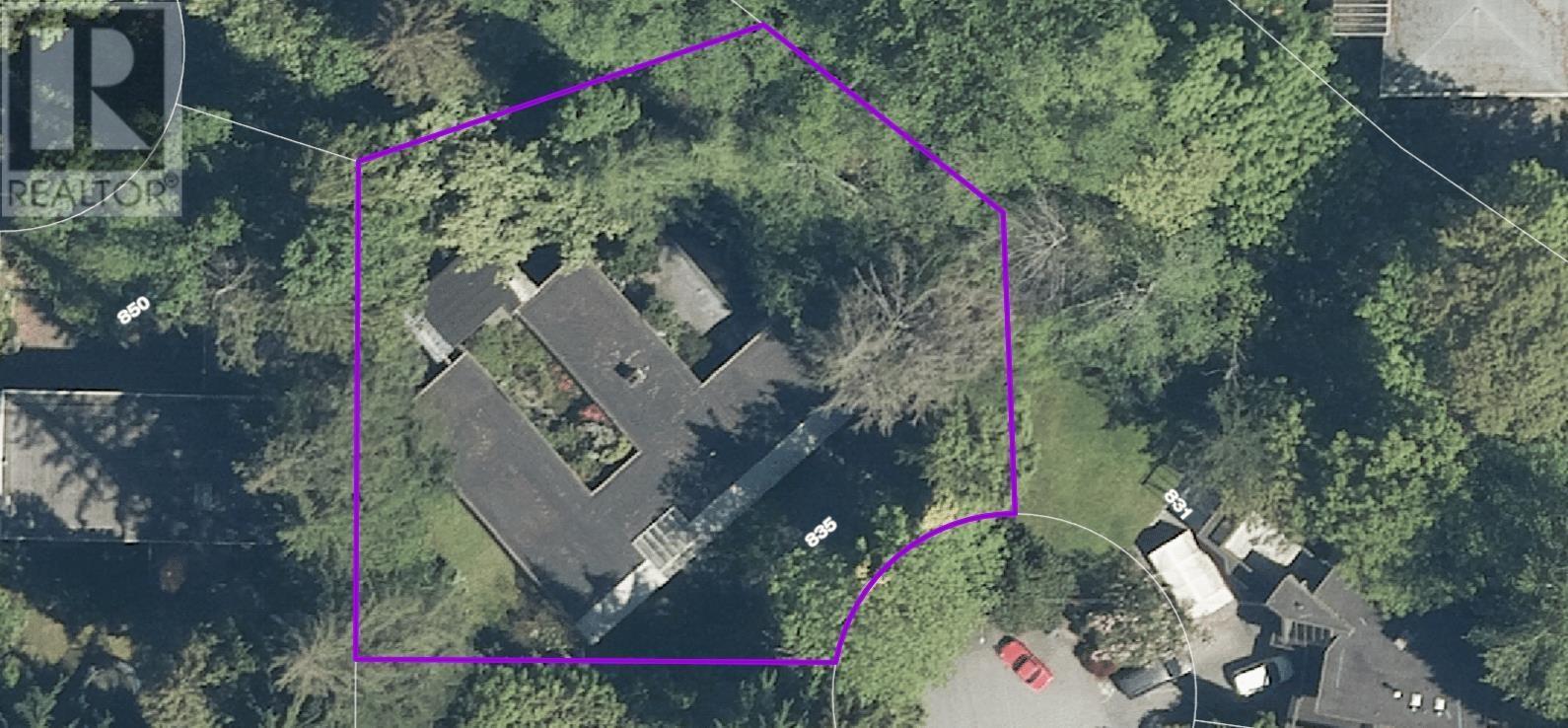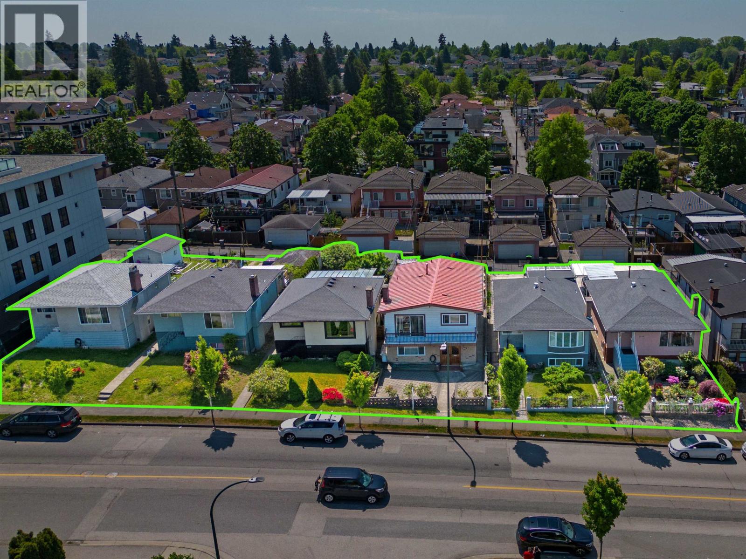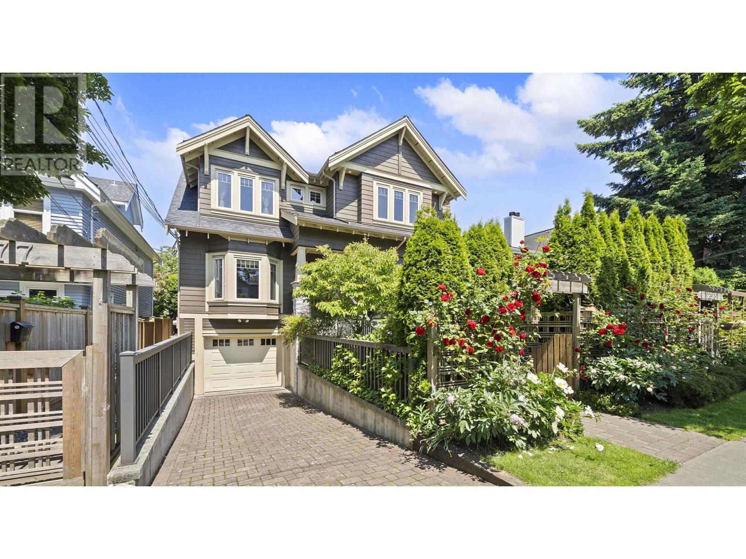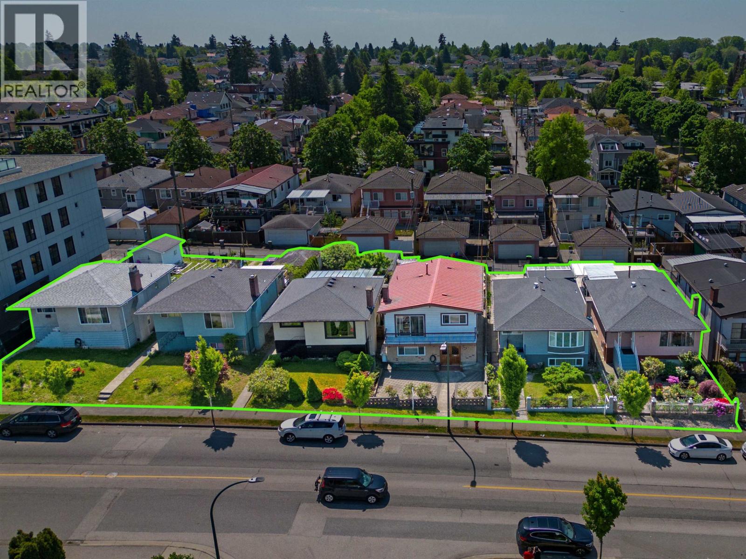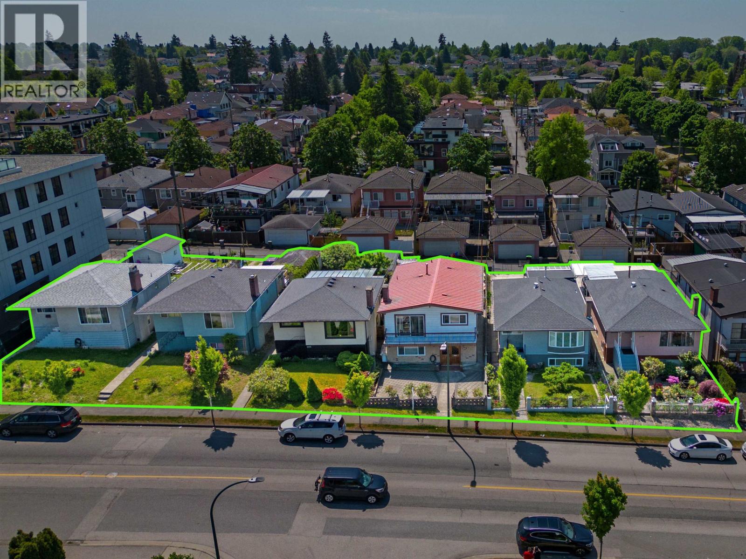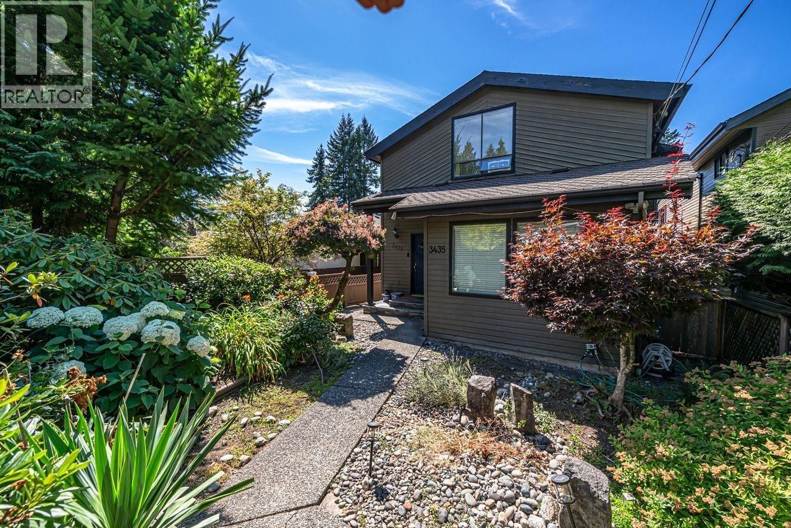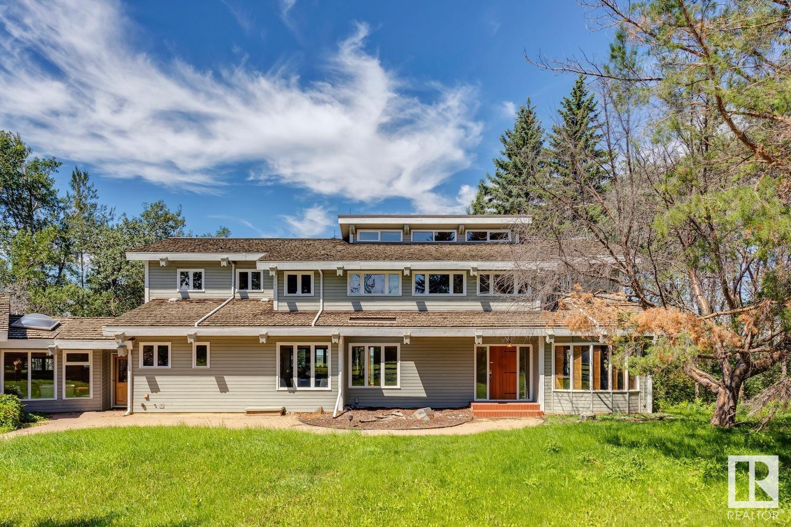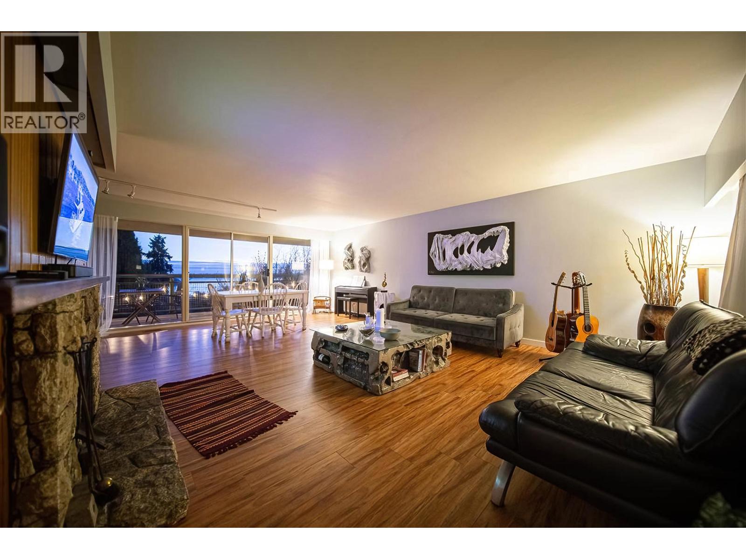5065 1 Avenue
Delta, British Columbia
Solid home on over 11000 sf standard squaire lot in very desirable neighbourhood of Pebble Hill on Sunny Tsawwassen. Incredible home for entertaining. Spectacular private yard, huge living & recreation areas, & parking for 8 vehicles. Generous In-law suite. Partal renovated on 2022. 200amp power panel service with own patio. Spacious, bright island kitchen, 2 full laundries, newer hi-eff tankless h/w and HRV systems & mainly 3/4" solid hi-quality hardwood & ceramic tile flooring. 200sf fibreglass sun deck has natural gas h/u. Prety large suit as morgage helper. Even room for secured RV or boat. In upper Tsawwassen´s most desirable area of larger properties. (id:60626)
Unilife Realty Inc.
5189 Madeira Court
North Vancouver, British Columbia
ABOVE the fray AND BEYOND a mere cul de sac location 10,341 sqft ESTATE HOME WORTHY CITY/HARBOUR/VANCOUVER ISLAND VIEWS uber private manicured mountainside property accessed by exclusive driveway from end of C-D-S in prime neighborhood bustling with Luxury construction, hosting a lovely quality CREST BUILT 2 level well maintained approx 1,800 sqft 3 bdrm 3 bathroom home with south facing sun drenched view roof top deck and walk out lower level garden patio oasis! Premier North Vancouver Handsworth/Canyon Heights school catchments & world class hiking/outdoor recreation at doorstep! Meets and Exceeds West Van affluence and amenities at a fraction of the cost, THE PERFECT PANDEMIC SAFE HAVEN! (id:60626)
Lehomes Realty Premier
Royal Pacific Realty Corp.
1033 11111 Twigg Place
Richmond, British Columbia
Best Tremendous Waterview Corner unit! 2700 sqft ground level warehouse space, plus extra 980sqft waterview office/warehouse space. Both floor high ceiling. Extremely rare opportunity to purchase this modern strata unit with panoramic water view. 5 years new well maintained industrial complex IntraUrban Rivershore. Overlooking north of Richmond shore. Located at the Mitchell Island in Richmond. Central location to all directions Richmond, Vancouver, Burnaby. Grade Loading Door, 26" height ceiling warehouse, plenty of warehouse storage space. Heavy three phase power suitable for many different business types. Its a gem hidden on the island. Easy to show. (id:60626)
Sutton Group - 1st West Realty
835 Wildwood Place
West Vancouver, British Columbia
Fantastic "flat" 16,118 sqft building lot at the end of a cul-de-sac in a central location walking distance to Westcot Elementary School, and only a few minutes drive to Hollyburn Country Club, Chartwell Elementary School, Sentinel Secondary School and Park Royal Shopping Centre. This fabulous lot is the perfect opportunity to build your DREAM HOME in the PRESTIGIOUS BRITISH PROPERTIES. Owners live in the home, so please do not walk on the property. Selling as a building lot only. (id:60626)
Royal Pacific Lions Gate Realty Ltd.
2392 E 33rd Avenue
Vancouver, British Columbia
Development Opportunity. 6 lot LAND ASSEMBLY located next to "Clarendon Heights" in the heart of Norquay Village. 22,000+ sqft lot zoned for Four-Storey Low-Rise multifamily. Conveniently located with daily amenities just steps away along the Kingsway corridor. Nanaimo skytrain just a short walk away, and beautiful Trout Lake close by. Norquay Village is an established community experiencing growth in population and improvement of overall city infrastructure. Take advantage of the utilities, services, and precedence of neighboring "Clarendon Heights" as it has paved the way for new development in this neighborhood. (id:60626)
Angell
1504 Dayton Street
Coquitlam, British Columbia
Beautiful original owner occupied developer's showhome with lots of features. Designer color, millworks, wall finishing & custom drapery throughout. Upgraded tankless water heater, A/C & roller blinds provides year-round comfort. Spacious living area & functional layout to entertain your family & friends. Master bedroom with private vaulted sitting/reading room, custom bookshelves, cozy fireplace plus a spa-like ensuite. Finished basement with rec-room, family room, wet bar & two more bedrooms for growing family needs. Sitting on higher ground with spectacular view from the large sundeck off main floor! Decent lot size with sunny SW facing backyard provide ample outdoor space for activities. Manicured garden front & back with paved stone footpath outside the walk-out basement & greenbelts! (id:60626)
Homeland Realty
2575 W 7th Avenue
Vancouver, British Columbia
Vancouver's best location - Kitsilano! Gorgeous 3BR & 3Bath front unit with beautifully maintained south-facing private fenced garden. Luxurious 2 levels living space. The main floor is drenched in natural light with high ceilings & open layout creating a seamless flow. The Chef´s kitchen equipped with top brand SS appliances, huge granite countertop island & ample custom cabinetry. Upstairs offers 2 huge master suites with vaulted ceilings, WIC & ensuite, + a 3rd bedroom. Hardwood floors, in-floor heating, gas F/P, extensive millwork. Heated garage & unique turn-table parking & Huge locker. 5 mins walk to Kits Secondary, Community center & parks; 2 BLKs from Safeway, restaurants, cafes, shopping, transit and everything. Maint fees incl heating/hot water/Utilities. (id:60626)
Lehomes Realty Premier
2386 E 33rd Avenue
Vancouver, British Columbia
Development Opportunity. 6 lot LAND ASSEMBLY located next to "Clarendon Heights" in the heart of Norquay Village. 22,000+ sqft lot zoned for Four-Storey Low-Rise multifamily. Conveniently located with daily amenities just steps away along the Kingsway corridor, Nanaimo skytrain just a short walk away, and beautiful Trout Lake close by. Norquay Village is an established community experiencing growth in population and improvement of overall city infrastructure. Take advantage of the utilities, services, and precedence of neighboring "Clarendon Heights" as it has paved the way for new development in this neighborhood. (id:60626)
Angell
2380 E 33rd Avenue
Vancouver, British Columbia
Development Opportunity. 6 lot LAND ASSEMBLY located next to "Clarendon Heights" in the heart of Norquay Village. 22,000+ sqft lot zoned for Four-Storey Low-Rise multifamily. Conveniently located with daily amenities just steps away along the Kingsway corridor. Nanaimo skytrain just a short walk away, and beautiful Trout Lake close by. Norquay Village is an established community experiencing growth in population and improvement of overall city infrastructure. Take advantage of the utilities, services, and precedence of neighboring "Clarendon Heights" as it has paved the way for new development in this neighborhood. Please note: All 6 properties are listed, full cooperation. (id:60626)
Angell
3435 St. Georges Avenue
North Vancouver, British Columbia
SPECTACULAR VIEW HOME in desirable Upper Lonsdale. Lovingly maintained + boasting 4200 square ft on 3 levels, this spacious home is suited for both entertaining + raising a family! TASTEFULLY RENOVATED, with a focus on taking in the view - open concept kitchen with FLOOR TO CEILING WINDOWS leads to a beautiful glass-covered deck to be enjoyed in any season. Professionally landscaped, sun-drenched yard, steps from Carisbrooke Park + walking distance to Elementary School. This turn-key home offers loads of other features: hardwood floors, vaulted ceilings, ceramic tiles, S/S appliances, wine fridge, 2 fireplaces, 2 SUNDECKS + potential rooftop deck, kids rec room (5th BR), loads of storage, flat fenced backyard.1 Parking spot with an Ev Charging. (id:60626)
RE/MAX Crest Realty
18420 8a Av Sw
Edmonton, Alberta
Unmatched development opportunity in one of Edmonton’s most prestigious river valley corridors. Set on 5 gated acres with panoramic views of the North Saskatchewan River Valley and Windermere Golf Club, this elevated parcel offers rare privacy and natural beauty. The 3900+ sq ft rustic mountain-style home features vaulted ceilings, timber accents, a walk-out basement, and renovated primary ensuite. Ideal for renovation, expansion, or full redevelopment—create a signature estate, luxury compound, or generational retreat. A July 2025 geotechnical report confirms slope stability and supports new construction at the current building site, offering builders confidence to proceed. Mature trees, open lawns, and forested trails surround you—yet you’re minutes to Windermere’s elite schools, shops, and golf. Includes triple garage, barn/studio, and endless outdoor potential. A truly rare offering for visionaries seeking privacy, prestige, and architectural possibility. (id:60626)
RE/MAX Excellence
1144 Ottaburn Road
West Vancouver, British Columbia
Optimal British Properties 21,780 square ft plot with sea vista. Presenting this DISTINCTIVE estate on an exceedingly vast plot in British Properties. An exceptional chance as the cost has been trimmed for swift sale. A fantastic opportunity to procure this demolish investment estate. Near to numerous schools, also within Sentinel and Chartwell Secondary Schools' jurisdiction, proximate to Mulgrave and Colinwood Private Schools. Adjacent to Park Royal Shopping mall, Capilano Golf Course, Hollyburn Country Club, Cypress Mountain for skiing, Grouse Grind for treks, Sea Wall, and Shores. Superb Worth!! A singular occasion to possess one of the grandest plots in the vicinity. (id:60626)
Nu Stream Realty Inc.


