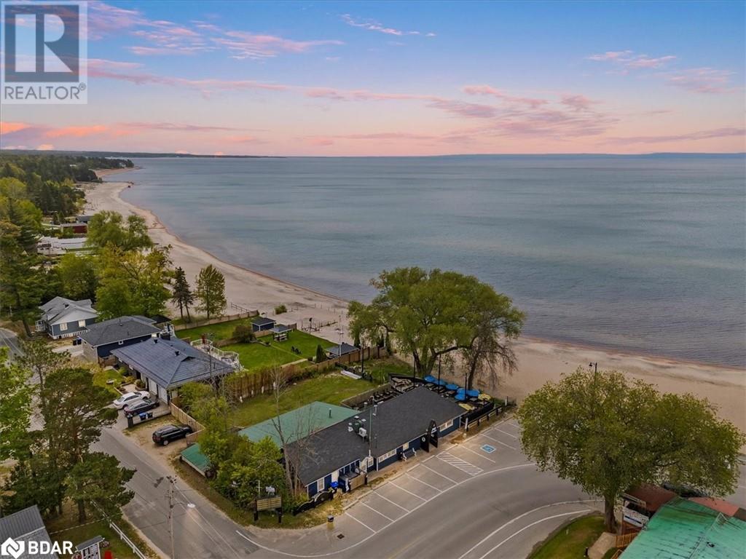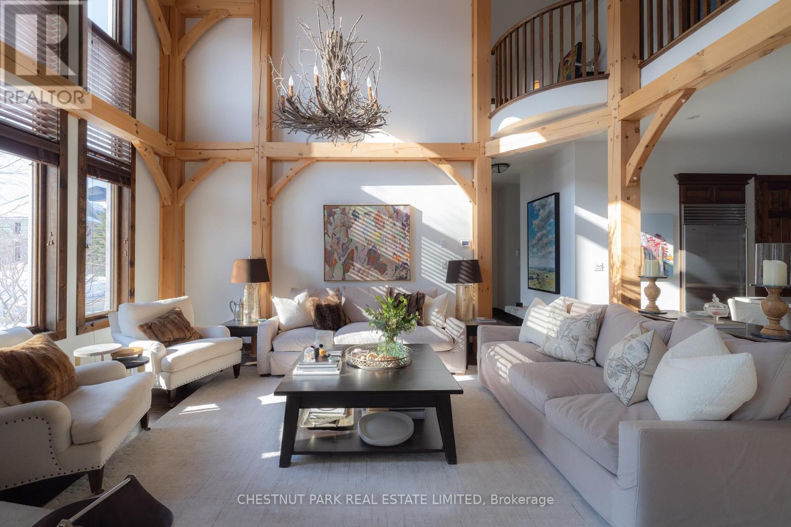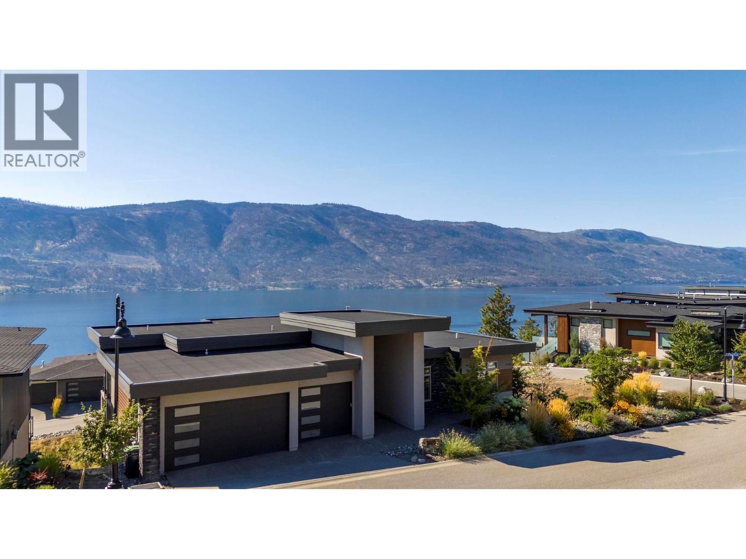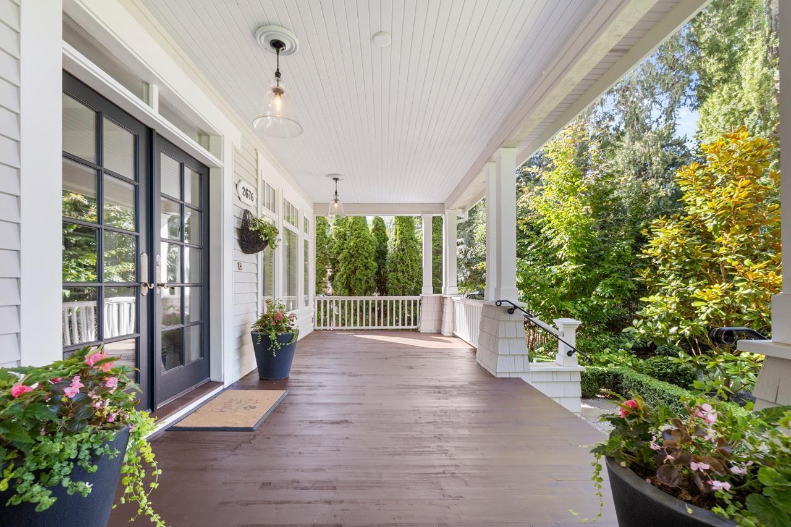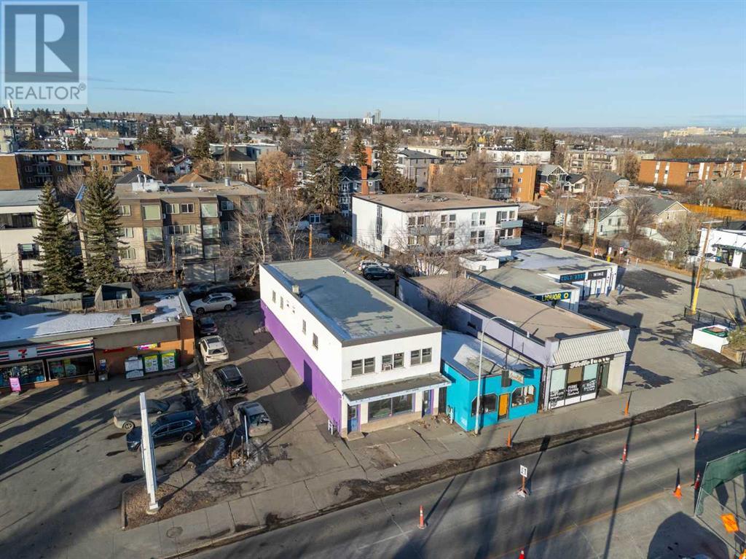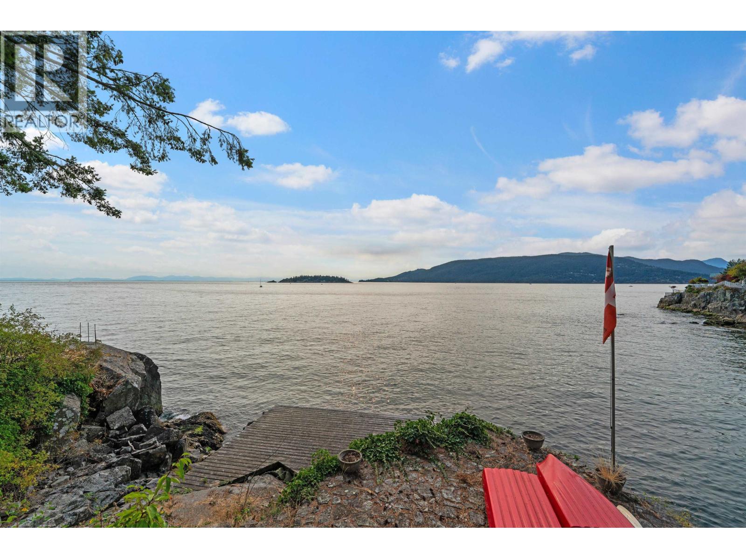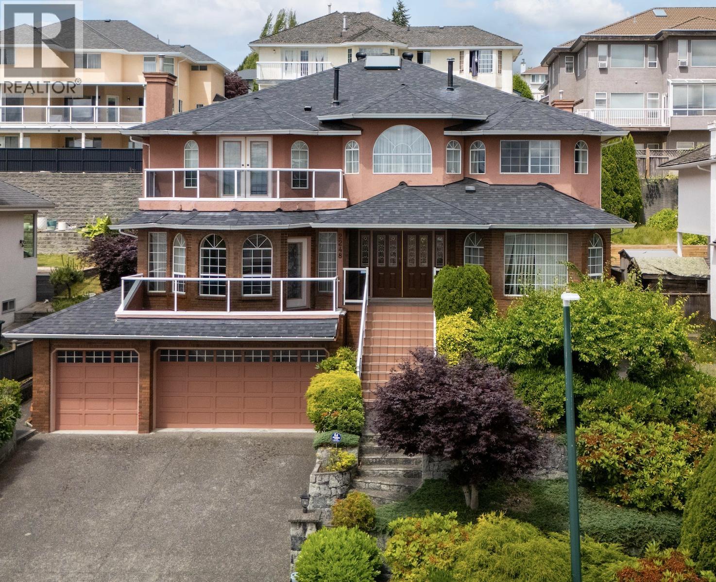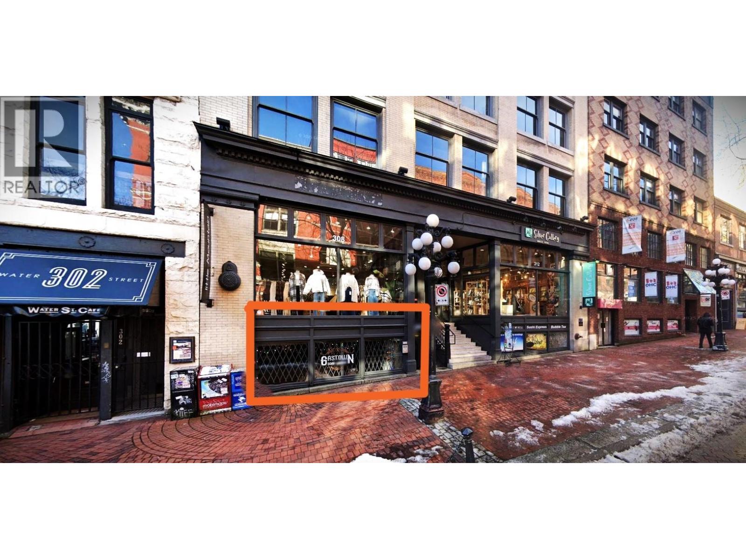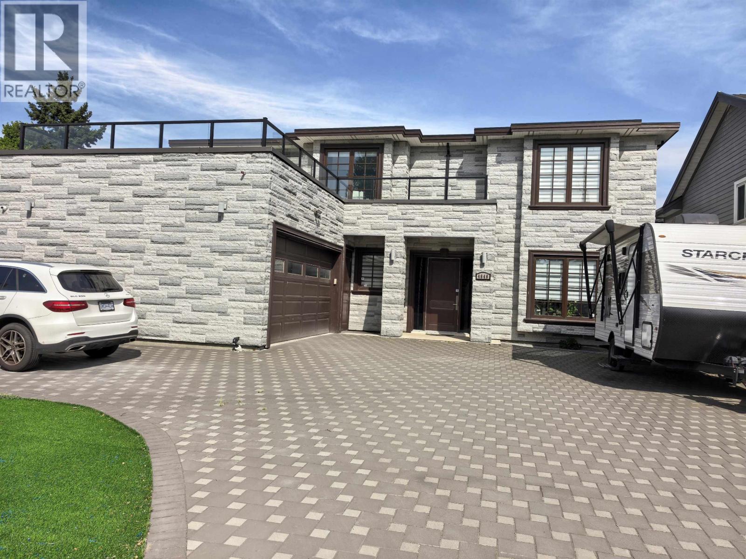369 Balm Beach Road W
Tiny, Ontario
Rare opportunity to own a one-of-a-kind waterfront property at 369 Balm Beach Rd W, ideally located on the sandy shores of Georgian Bay. This high-visibility residential/commercial property offers unmatched exposure, versatile zoning, and is home to the only beachfront restaurant on Georgian Bay. Currently occupied by a well-established, fully tenanted restaurant (with option to purchase the business), the property also includes a spacious, move-in-ready rear apartment with the potential to convert back into two separate units—ideal for generating rental income or the perfect live/work setup. Zoning permits a wide range of uses including residential, commercial, and mixed-use development. Potential to expand the restaurant, add second-storey apartments or office space, or create a custom dream home with unobstructed beach views. Balm Beach amenities located right at your doorstep, this property benefits from strong seasonal foot traffic, incredible visibility, and stunning sunset views. An exceptional opportunity for investors, developers, or lifestyle buyers. Secure your slice of Georgian Bay today (id:60626)
RE/MAX Crosstown Realty Inc. Brokerage
146 National Drive
Blue Mountains, Ontario
Welcome to the Orchard!! Highly desirable, upgraded St. Anne model and only the 2nd St Anne model to be available in the last 14 years. Total of 4462 sq ft with 3011 sq ft above grade and another 1451 sq ft recently finished in the lower level. Fully upgraded, luxury chalet with an impressive, open concept, double height great room featuring a wood burning fireplace, Douglas Fir wood beams and views of the ski hills. Exquisite chef's kitchen featuring large centre island, Subzero fridge/wine fridge, luxury Bertazzoni range, induction cooktop and Viking range hood. A nice sized dining room and a bonus den with its own gas fireplace finishes off the already impressive main floor and makes it even more desirable for entertaining guests. Interior design by Aspen & Ivey, this spectacular home features custom upgrades and incredible attention to detail throughout. Upstairs you will find a large principle bedroom with a 5 piece ensuite bath and its own balcony with a spectacular view of the ski hills only a stones throw away. A 2nd bedroom has its own ensuite and you have bedrooms 3 and 4 complimented by a jack and jill bathroom at the end of the hall. The recently finished lower level is impressive with a new rec room for watching movies, a great ski tuning/ bike room, a 5th bedroom, a cold plunge, and a luxurious bathroom with steam shower perfect for guests. Beautiful, well maintained backyard with a new modern sauna. Impressive Home inspection available on request. AAA location. Only minutes to Craigleith, TSC, Alpine, Northwinds Beach and the Blue Mountain village. Arguably one of the finest homes in the development, perfect for the family who doesn't like to compromise. (id:60626)
Chestnut Park Real Estate Limited
57 Alpine Drive
Oro-Medonte, Ontario
Welcome to this stunning, brand new estate bungalow located in a quiet community just 5 minutes from a 36 slope ski resort and snowmobile trails. With quick highway access, you are only 25 minutes from Barrie, Midland, and Orillia and just 1.5 hours from Toronto. Designed with comfort and entertaining in mind, this new home features a spacious layout with a grand entryway, 14 ft ceilings in the great room, and 9 ft ceilings throughout the main floor. The large great room offers a cozy gas fireplace and flows into a beautifully appointed kitchen with quartz countertops, a large island, and sliding glass doors that open to a deck overlooking your private yard. The main floor also includes a luxurious primary suite with a stunning 5-piece bath featuring a soaker tub and dual-head shower, two additional bedrooms, a home office, and convenient main floor laundry. Downstairs, the finished lower level boasts 8 ft ceilings, a large rec room with a gas fireplace, a wet bar with wine fridge perfect for entertaining and an additional bedroom and second office. A separate entrance through the oversized garage adds convenience and flexibility, with plenty of space for all your toys and gear. This exceptional home offers the perfect blend of luxury, functionality, and location ideal for enjoying four-season living close to nature and city amenities. (id:60626)
Royal LePage In Touch Realty
369 Balm Beach Road W
Tiny, Ontario
Rare opportunity to own a one-of-a-kind waterfront property at 369 Balm Beach Rd W, ideally located on the sandy shores of Georgian Bay. This high-visibility residential/commercial property offers unmatched exposure, versatile zoning, and is home to the only beachfront restaurant on Georgian Bay.Currently occupied by a well-established, fully tenanted restaurant (with option to purchase the business), the property also includes a spacious, move-in-ready rear apartment with the potential to convert back into two separate units ideal for generating rental income or the perfect live/work setup.Zoning permits a wide range of uses including residential, commercial, and mixed-use development. Potential to expand the restaurant, add second-storey apartments or office space, or create a custom dream home with unobstructed beach views.Balm Beach amenities located right at your doorstep, this property benefits from strong seasonal foot traffic, incredible visibility, and stunning sunset views.An exceptional opportunity for investors, developers, or lifestyle buyers. Secure your slice of Georgian Bay today! (id:60626)
RE/MAX Crosstown Realty Inc.
369 Balm Beach Road W
Tiny, Ontario
Rare opportunity to own a one-of-a-kind waterfront property at 369 Balm Beach Rd W, ideally located on the sandy shores of Georgian Bay. This high-visibility residential/commercial property offers unmatched exposure, versatile zoning, and is home to the only beachfront restaurant on Georgian Bay.Currently occupied by a well-established, fully tenanted restaurant (with option to purchase the business), the property also includes a spacious, move-in-ready rear apartment with the potential to convert back into two separate units ideal for generating rental income or the perfect live/work setup.Zoning permits a wide range of uses including residential, commercial, and mixed-use development. Potential to expand the restaurant, add second-storey apartments or office space, or create a custom dream home with unobstructed beach views.Balm Beach amenities located right at your doorstep, this property benefits from strong seasonal foot traffic, incredible visibility, and stunning sunset views.An exceptional opportunity for investors, developers, or lifestyle buyers. Secure your slice of Georgian Bay today! (id:60626)
RE/MAX Crosstown Realty Inc.
3580 Boxwood Road
Kelowna, British Columbia
Experience refined living with beautiful Okanagan Lake views from this elegant contemporary home in the sought-after community of McKinley Beach, a desirable Kelowna lakefront community. This residence features 5 bedrooms & 3 baths across two meticulously finished levels including a 2 bedroom, 1 bath legal suite ideal as a mortgage helper or for extended family. The main floor boasts soaring vaulted ceilings, engineered hardwood floors, and an open-concept layout that flows seamlessly from the chef-inspired kitchen, complete with Thor appliances, granite counters, and a spacious island, to the dining and living areas that capture panoramic views through oversized windows and sliding glass doors. The primary suite is a serene retreat with a spa-inspired 5-piece ensuite and a walk-in closet with custom cabinetry. Entertain effortlessly with a full wet bar off the upper deck and a lower-level rec room featuring a second bar, custom wine room, and access to the covered patio with a sunken hot tub overlooking the lake. Additional features include a 3-car garage, built-in pantry, and thoughtfully curated finishes including soft-close cabinetry, glass railings, and designer lighting. Residents of McKinley Beach can enjoy access to an array of amenities including a new amenity centre which offers a gym, pool, yoga room, hot tub, pickleball and tennis courts. McKinley Beach is located a short drive from UBCO, Kelowna International Airport, world-class wineries, and golf course. (id:60626)
Unison Jane Hoffman Realty
2676 Mcbride Avenue
Surrey, British Columbia
This Crescent Beach home offers charm, character and lifestyle , a home that is move in ready and has been updated and renovated. Enjoy the quiet setting and location within CB, only a block away from the ocean itself, plus the Cafes and restaurants that are only a 2 minute walk. The owners created a home that is to be an Outdoor/ Indoor living space, beautiful large open areas on the main floor, plus Outdoor areas that feature a covered Porch, a rear yard deck and firepit area. The Primary features a large room with amble closet space and a stunning Ensuite. Many small designer touches thruout. A Carriage house that is ideal for work, a student pad or home gym. Built off the old detached garage offers great additional space not included in house SQFT. Could easily be a suite. (id:60626)
Engel & Volkers Vancouver (Branch)
2611, 2613, 2615 14 Street Sw
Calgary, Alberta
Prime Land Assembly in SW Calgary’s Vibrant Core! Discover an extraordinary opportunity to own an expansive, consolidated commercial and mixed-use parcel in the heart of Calgary’s most dynamic inner-city neighborhoods—Bankview and Marda Loop. This rare C-COR1 zoned land assembly, strategically positioned along high-traffic 14th Street SW, offers unparalleled visibility and accessibility, just minutes from downtown, boutique shopping, dining hubs, and major transit routes. The combined lots (2611, 2613, 2615 14 Street SW) deliver a spacious 75’ frontage x 112’ depth, totaling approximately 8,395 sqft—a versatile canvas for visionary redevelopment. Unlock Transformative Potential: Zoned for mixed-use commercial and residential development, this site invites innovative concepts such as boutique retail spaces, modern office suites, luxury condos, or a dynamic hybrid of both. Capitalize on soaring demand in one of Calgary’s fastest-growing areas, where urban convenience meets community charm. With Marda Loop’s trendy cafes, fitness studios, and cultural hotspots at your doorstep, this location promises high foot traffic and enduring tenant appeal. Prime Connectivity: Direct access to Crowchild Trail, 17th Avenue SW, and downtown core ensures effortless commutes. Thriving Demographics: Situated in a walkable, amenity-rich area attracting young professionals, families, and upscale renters. Future-Ready Investment: Calgary’s urban intensification trends and infrastructure growth amplify this site’s long-term value. Seize this once-in-a-lifetime chance to shape SW Calgary’s skyline. Whether crafting a landmark mixed-use tower or a chic low-rise complex, this land assembly delivers limitless ROI potential. Act now—opportunities of this caliber rarely surface in such coveted locales! Don’t Wait—Transform Vision into Legacy. Contact us today to explore this unmatched development gem. (id:60626)
Century 21 Bravo Realty
5834 Eagle Island
West Vancouver, British Columbia
Your very own summer residence, literally 14 seconds away from the mainland ... not a typo ... 14 seconds! Welcome to 5834 Eagle Island. This waterfront home sits on a substantial, private lot with sunset views to Bowen and Passage Island. Originally a 1950´s cottage with another full floor expansion added in the 80´s. The principal rooms all lead to a waterfront deck to take best advantage of the tranquility and privacy. Fully serviced by the District of West Vancouver, you give up nothing but the stress of every day life. Island life is the easy life and it has never been more convenient to West Vancouver! (id:60626)
Royal LePage Sussex
2248 Sicamous Avenue
Coquitlam, British Columbia
Discover a stunning executive home in Coquitlam East, boasting beautiful views. Enjoy 6200+ square ft of living space, featuring a grand foyer with 17' ceilings and a curved marble staircase, This private retreat offers a sunken living room, elegant dining room with ornate crown molding, and an open kitchen with gas cooktop and granite countertops. The main floor also includes a family room with wet bar and a potential bedroom or office. Upstairs, find 4 spacious bedrooms, a flex area with balcony, and a master suite with fireplace, seating area, and private balcony. The lower level offers a second kitchen, abundant rooms, and ample storage. With 4 fireplaces, 3 car garage, and a 5 year old roof, New hot water tank(2024), New Boiler (2024) and new side guardrail (2024). A Must see!!! (id:60626)
Rennie & Associates Realty Ltd.
1 306 Water Street
Vancouver, British Columbia
Rare 1135 square feet retail/office space located in trendy Gastown, across from the Gastown Steam Clock. Lots of foot traffic near the intersection of Water Street and Cambie Street. This character premises at the historicaly Taylor building (310 water st) is beautifully improved and ideal for both Owner-Users and Investors alike. PLEASE DO NOT DISTURB CURRENT BUSINESS . Call listing agent or your realtor for more information. (id:60626)
Selmak Realty Limited
4646 48b Street
Delta, British Columbia
Finished in 2021, this stunning 3,659 sqft Fully custom home sits on a 10,680 sqft lot. Featuring 4 spacious bedrooms each with a private ensuite and a total of 5 bathrooms, it´s designed for comfort and privacy with premium soundproofing and insulation throughout. The gourmet kitchen boasts top-of-the-line Thermador appliances. Enjoy multiple outdoor spaces including front and back upper decks and a large main-floor patio, perfect for entertaining. The expansive front yard offers parking for up to 8 vehicles plus space for an RV or boat. Combining luxury finishes with thoughtful design, this home is a must-see. (id:60626)
Saba Realty Ltd.

