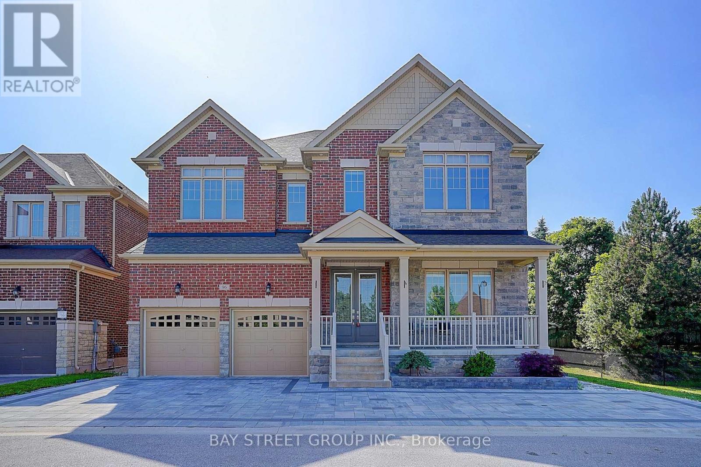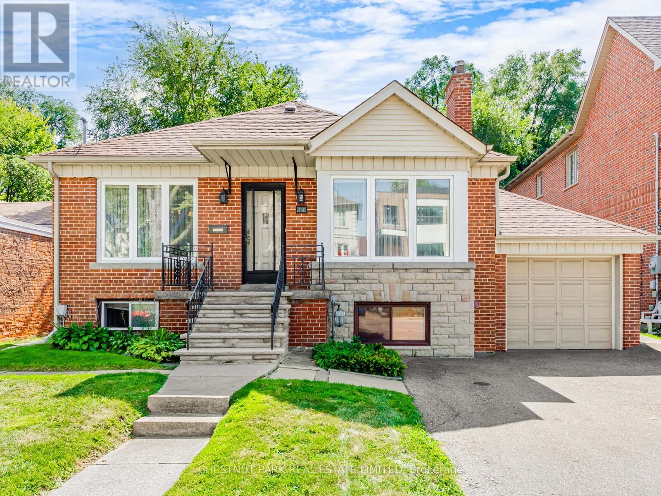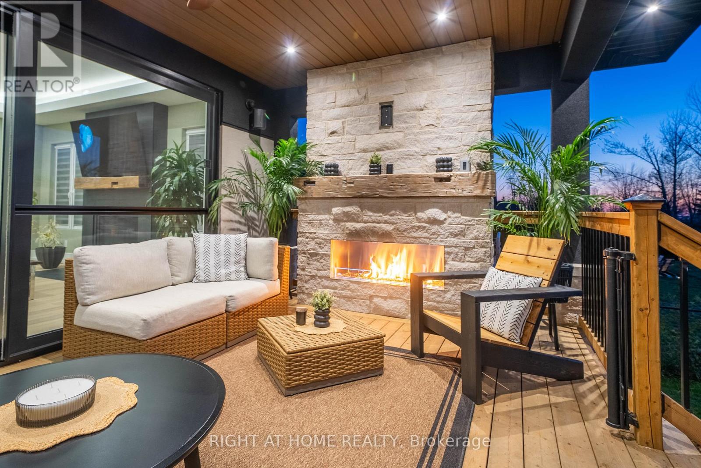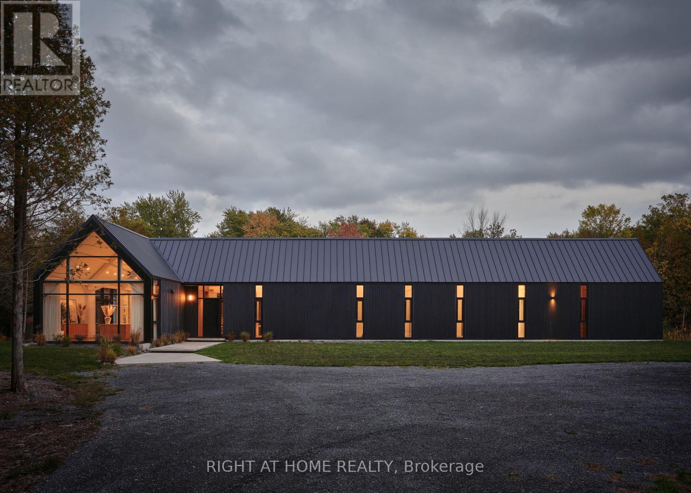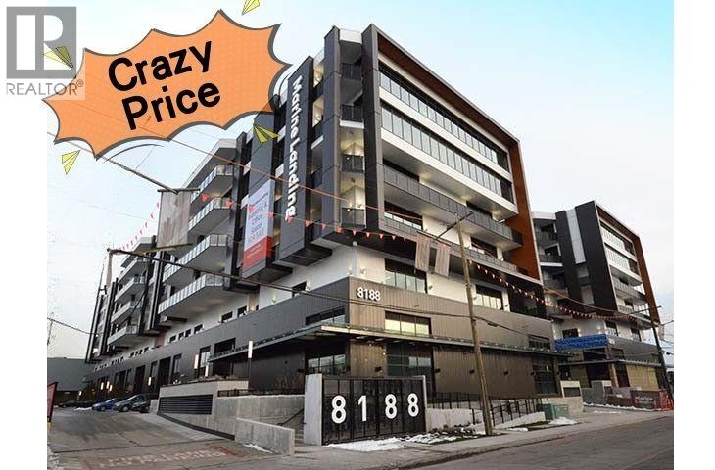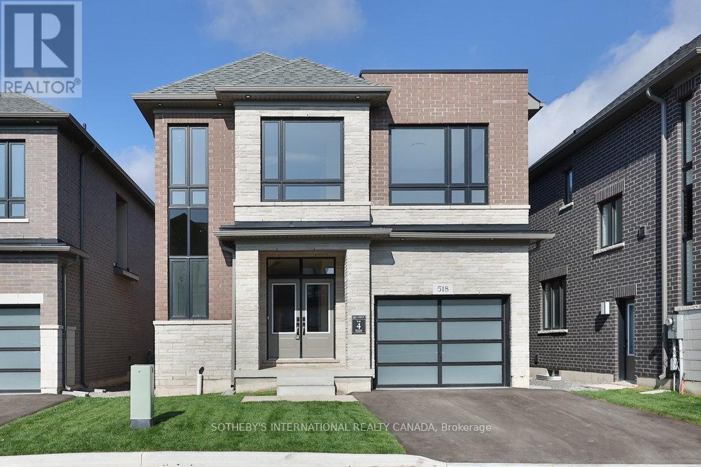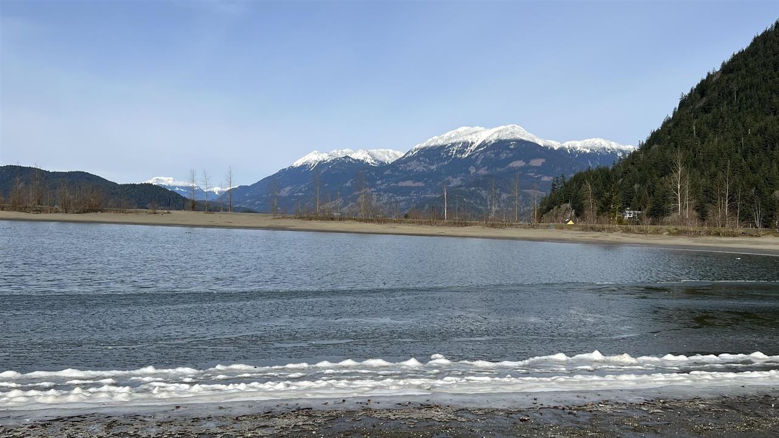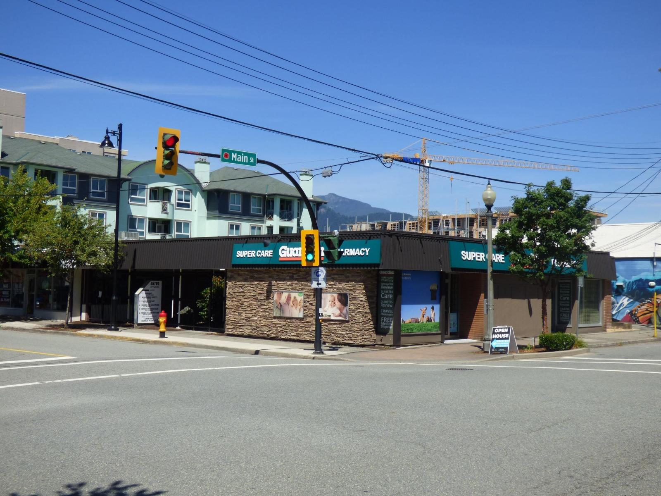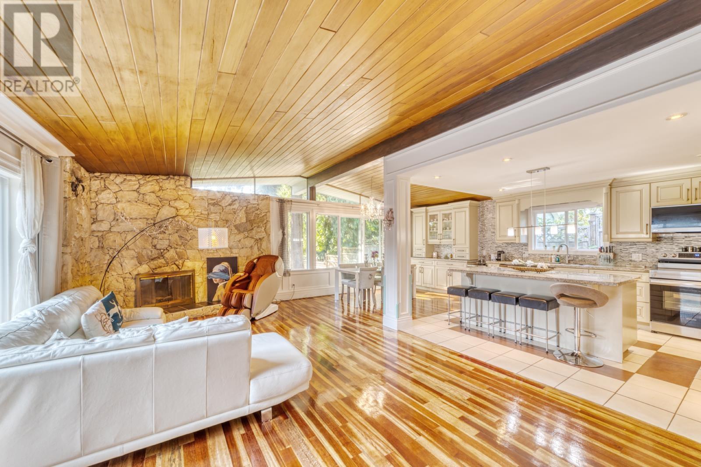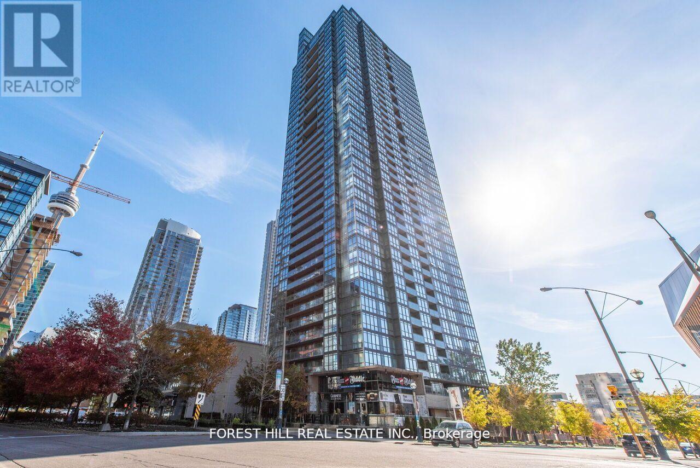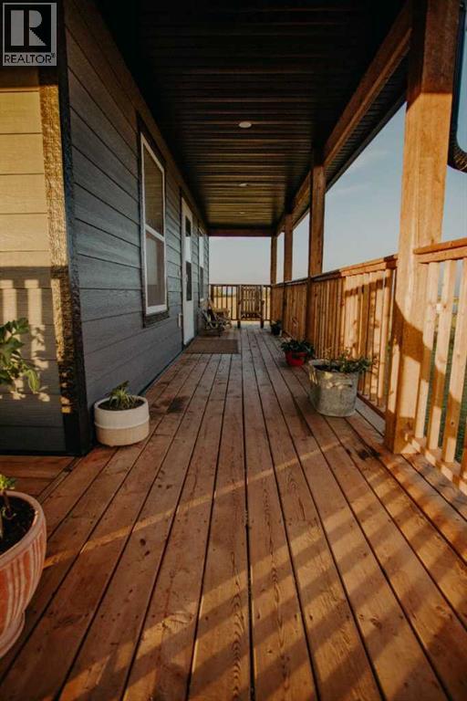96 Match Point Court
Aurora, Ontario
Rarely Offered! Elegant 50 Ft Detached Home with Double Garage in Prestigious Gated Community of Aurora. Nestled in a quiet and safe cul-de-sac, this exquisite home offers exceptional privacy and peace of mind. Featuring 10 ft ceilings on the main floor, and 9 ft ceilings on both the second floor and basement. Gleaming hardwood floors throughout the main and second levels, with oak staircase and stylish iron pickets. Smooth ceilings on both main and upper levels. The spacious primary bedroom includes a cozy sitting area, a luxurious 5-piece ensuite with heated floors, and a large walk-in closet. Enjoy cooking in the open-concept modern kitchen with quartz countertops and designer backsplash. Step into a beautifully landscaped backyard with a raised stone patio, surrounded by frameless glass panels for an elegant, unobstructed view. Interlocked paving enhances both the front and backyard. Conveniently located near a golf club. (id:60626)
Bay Street Group Inc.
397 Cortleigh Boulevard
Toronto, Ontario
Opportunity knocks on coveted Cortleigh Blvd! This bright and spacious bungalow is situated on an expansive 46.5' x 131' foot lot irregular that widens to 54 in back at rear, and is zoned **residential multiple**, offering incredible potential for re-development. This large and impeccably maintained 3-bedroom bungalow offers a perfect blend of comfort and functionality. Upon entering, you'll be greeted by a bright and inviting living space that flows seamlessly into a formal dining room ideal for family meals and entertaining guests. The kitchen is thoughtfully designed with ceramic floors and ample storage space. Each of the three large bedrooms are enhanced by hardwood floors, with one bedroom featuring a sunroom addition that opens to a charming south-facing backyard porch. Underneath the sunroom, you'll find a separate workshop, offering plenty of space for storage or creative work. The fully finished basement, accessible through a separate side entrance, offers a special layout with two private areas each featuring its own 4-piece bathroom. One area includes a large eat-in kitchen and additional bedroom, while the other is designed with a spacious rec room, an additional office space, fridge, and bar sink. This layout provides endless possibilities. Located among several multi-million-dollar homes, this property is a fantastic opportunity to own in one of Toronto's most desirable neighborhoods. Steps to Bialik, Shaarei Shomayim, TTC, Glencairn Station. (id:60626)
Chestnut Park Real Estate Limited
2906 Concession Rd A
Ramara, Ontario
Just about an hour from Toronto, Modern luxury meets lakeside serenity. Welcome to your dream retreat where tranquil living and refined luxury meet in perfect harmony. Custom built in 2023 with uncompromising attention to detail, this extraordinary residence offers approximately 5000 sq ft of exquisitely finished living space, thoughtfully designed for comfort, style, and connection to nature. Step inside and discover a stunning layout featuring 5 spacious bedrooms, 4 spa inspired bathrooms, a private gym, and a resort style sauna and steam room that accommodate up to approximately 12 guests, your personal wellness oasis. Crafted with meticulous precision and premium finishes throughout, this home features top-of-the line appliances, solid core doors with high-end ball bearing hinges, 7 1/4 inch baseboards, custom millwork and cabinetry, triple pane european windows and exterior doors, white oak engineered hardwood and heated marble inspired epoxy flooring, three Napoleon fireplaces total (2 indoor, 1 outdoor), and built in speaker system creating warmth and ambiance throughout. Outdoors the luxury continues with three stylish sitting areas, previously mentioned Napoleon fireplace, a fire pit area, and illuminated concrete walkways. Boasting a 3 car garage that can accomodate a boat or motorized toys, two versatile sheds include built in chicken coop and dog run, while a concrete pad with electrical hook-up awaits your future swim spa. Just steps from the lake and only a few houses from the community boat launch and water access, this home is ideally situated for those who appreciate nature, privacy and premium living. Every element of this property has been carefully curated- no expense spared, no detail overlooked. This is more than a home; it's a lifestyle. Come experience it for yourself. This is the lakeside luxury you have been waiting for. (id:60626)
Right At Home Realty
380 Adair Road
Stone Mills, Ontario
Modern Riverside Masterpiece on the Salmon River. Experience contemporary luxury at its finest with this newly built, single-level home nestled along the tranquil Salmon River. Thoughtfully designed and meticulously crafted, this residence blends architectural precision with natural serenity creating a living experience thats as sophisticated as it is soothing. Step inside to discover soaring ceilings, exposed white beams, and polished heated concrete floors that radiate warmth and modern elegance. Every detail from the Douglas fir timber frame construction to the custom lighting that shifts the mood throughout the day has been curated for both comfort and character. The open-concept kitchen anchors the home, designed for effortless entertaining with its eat-in layout, hidden bar, and seamless connection to the main living space. Floor-to-ceiling windows capture sweeping river views while flooding the interior with natural light. The primary suite is a true retreat, featuring a spa-inspired ensuite overlooking the water, a STUV fireplace, and custom drapery for added privacy. Three additional bedrooms and two full bathrooms continue the homes standard of craftsmanship and refined design. Built to the highest standards, this home features: Metal-insulated wall system with ICF foundation, Three integrated heating systems (outdoor wood boiler, propane boiler, HVAC), Dual A/C units, HRV, and water-softening system, Roughed-in options for pool and generator, Efficient high quality well and septic system, Two fireplaces including an open-flame design in the living room for added warmth and ambiance. Every element was considered from sound insulation to temperature control ensuring the home remains as energy-efficient as it is striking. Surrounded by nature yet close to everyday amenities, this property offers a rare combination of artistry, engineering, and contemporary luxury. A riverside sanctuary unlike any other. (id:60626)
Right At Home Realty
Exp Realty
208 8188 Manitoba Street
Vancouver, British Columbia
DRASTICALLY REDUCED TO ONLY $2,089,900 !! Rarely available large 3,626 sf all on one floor at the new bargain price of $576.36/sf. This is one of the best units at Marine Landing, the "Shining Star"in Marpole. 16' concrete ceiling. Utmost modern design allows lots of natural light. Corner highly glazed unit is visible from SW Marine Drive making BRANDING a great advantage for your business. I-2 zoning permits a wide variety of usage, including Restaurant Class 1, Legal, Accounting, Dentist, & other Health Care usage, labs, etc.1 common loading bay on main next to elevator going up to the unit's 10'x 8' loading door. 4 secured underground parking,1 with EV capability. Property is also "For Lease" on MLS C8065632 (for leasing can be separated into 2 units). (id:60626)
RE/MAX Westcoast
518 Markay Common
Burlington, Ontario
Brand new custom built home in Bellview by the lake! The Bateman Model (2535 sq.ft. + 720 sq.ft. in basement( features 9' smooth ceilings on the first and second floor with heightened interior doors, hardwood flooring, oak staircases with wrought iron pickets, and a gourmet kitchen with quartz countertops. Spa-inspired bathrooms and high-end details are showcased throughout. The fully finished lower level offers an office or bedroom, recreation room, and full bath-ideal for guests, in-laws, or home office use. This exclusive community of custom homes on a private road just steps from the waterfront, trails, and Joseph Brant Hospital. Built by Markay Homes, these residences combine luxury finishes with a prime lifestyle location. Don't miss this rare opportunity to enjoy lakeside living in South Burlington. (id:60626)
Sotheby's International Realty Canada
430 Esplanade Avenue, Harrison Hot Springs
Harrison Hot Springs, British Columbia
Investor alert! Rarely found Lake front Property over 10,000 sf! Best developing site in Harrison hot spring on Esplanade & Lillooet, and at the beach! Development potential with C1 zoning which allows for a commercial\ residential mix, motel, or lots of potential. Great land assembly opportunity with neighbor for a lakefront condos like 470 esplanade. (id:60626)
Laboutique Realty
45789 Spadina Avenue, Chilliwack Downtown
Chilliwack, British Columbia
A well maintained single level commercial building fully leased and located on a high traffic corner with 6 retail stores and one office space. Features include a brick and cement block exterior, roof replaced 2009, 7 new HVAC's units in last 5 years, separate gas and electric meters, secured entry to rear office space. Properties in close proximity are under redevelopment and will add a substantial number of new residences. This multi-tenant building is an ideal investment as current lease rates are below market providing an opportunity to increase income and accordingly add value. OCP - Urban Quarter: Mixed use Future Development Potential retail at street level with office and residential above. Subject to regulation. An investment with an upside!! Call to obtain the detailed information package and to set up your private viewing ... DO NOT CONTACT TENANTS. (id:60626)
RE/MAX Bob Plowright Realty
20 Blackforest Drive
Richmond Hill, Ontario
One Of A Kind ! Detached Side-Split Double Garage House In Sought After Neighbourhood Of Upper Richmond Hill . Backing Onto Over 100 Years Old Willow Park. Full Of Upgrades & Extra's. Breathtaking Great Rm W/ Cathedral Ceiling. Skylight. Gas Fireplace & French Door W/O Too Deck With Fabulous Views Of Rear Yard. (id:60626)
RE/MAX Imperial Realty Inc.
990 Kinsac Street
Coquitlam, British Columbia
Discover this 3,530 sqft gem in Coquitlam West, a serene sanctuary designed for elegance and entertainment. With 3 levels, 5 bedrooms, and 4 bathrooms, it features vaulted ceilings, expansive windows offering views of a lush backyard, and luxurious dark hardwood floors. The chef's kitchen boasts Antique White cabinets, granite counters, and stainless steel appliances, including a double oven and wine fridges. Highlights include two master suites, one with private office access, extensive crown molding, and contemporary bathrooms. Upgrades include new fence, roof, and high-efficiency boiler, making this home a blend of luxury and comfort on a quiet 66x121 lot. Open House Jun 14th Sat 1-3 (id:60626)
Magsen Realty Inc.
Ph01 - 15 Fort York Boulevard
Toronto, Ontario
One of a kind penthouse on the 48th floor, offering over 1,700 sq. ft. of elevated living space with panoramic views of the city, lake, and sunsets.This northwest corner suite features a full-length balcony that stretches from the primary bedroom to the den, with walkouts from both bedrooms and the den. A separate north-facing balcony off the living room offers a direct view of the CN Tower, while a private terrace at the corner of the unit is perfect for entertaining complete with a gas-line hookup and an included BBQ.Inside, the expansive open-concept living and dining area is complemented by a modern kitchen with high-end appliances, built-in wine fridge, and custom media cabinet. The spacious primary bedroom includes a fireplace, a luxurious walk-in closet, and a spa-like ensuite with double sinks.Thoughtfully designed for both comfort and functionality, this penthouse features integrated ceiling speakers, remote-controlled blinds, and smart home lighting (Somfy and Lutron systems). A spacious laundry room with a sink and freestanding washer and dryer adds everyday convenience. The TV and all its equipment are also included.Just steps from the waterfront and within walking distance to the Rogers Centre, Scotiabank Arena, BMO Field, and Union Station, youre close to all of Torontos major sports teamsBlue Jays, Raptors, Maple Leafs, Toronto FC, and Argonauts. And with the upcoming FIFA World Cup set to bring global attention to the city, this penthouse is perfectly positioned in the heart of it all.Over $45,000 in premium inclusions. This is penthouse living at its finest. (id:60626)
Forest Hill Real Estate Inc.
16, 30480 Range Road 12
Rural Mountain View County, Alberta
Click brochure link for more details** Rare 148-Acre Property North of Airdrie — With 4-bedroom Home, Views & Endless Potential. Just 20 minutes from Airdrie and 5 minutes from Carstairs, this exceptional 148-acre property offers the perfect balance of peaceful country living and convenient access to the QE2. Overlooking the Rosebud Valley, the land features rolling pasture, treed trails, and an elevated plateau — ideal for anyone seeking space, privacy, and possibilities. Property Highlights: 148 acres of scenic, gently rolling land with panoramic valley and coulee views, 40 acres previously in hay, ideal for hay production or grazing, Excellent water supply with a high-producing 20 GPM well, Fully developed home (2,184 sq. ft. total) with walkout lower level, Legal In-law suite with separate bedroom, bathroom, sitting area, and kitchenette — perfect for guests, family, or staff. School bus access for kids to Carstairs schools; only 5 minutes to the QE2 for easy commuting to Airdrie, Calgary or communities north. Whether you’re looking to create a working equestrian facility, a cattle operation, or a private country retreat, this land offers space and flexibility to bring your vision to life. There’s ample room for barns, riding arenas, or additional accessory buildings which could include a potential secondary suite pending approvals. This property combines natural beauty, privacy, and convenience — a rare opportunity to own a truly remarkable piece of Alberta countryside. (id:60626)
Honestdoor Inc.

