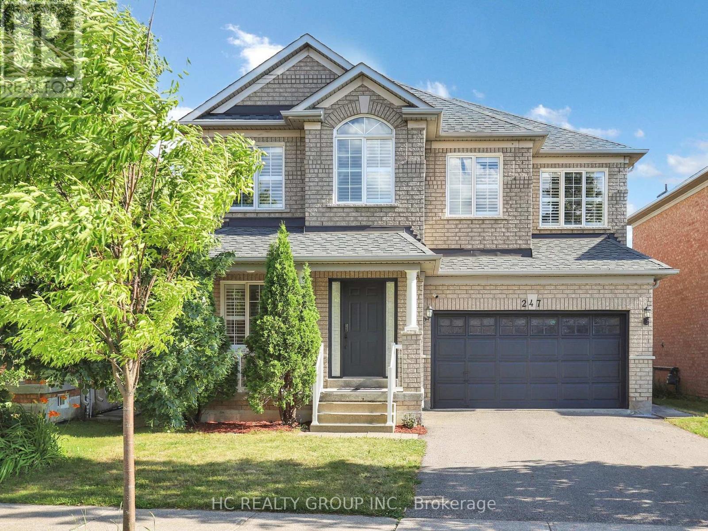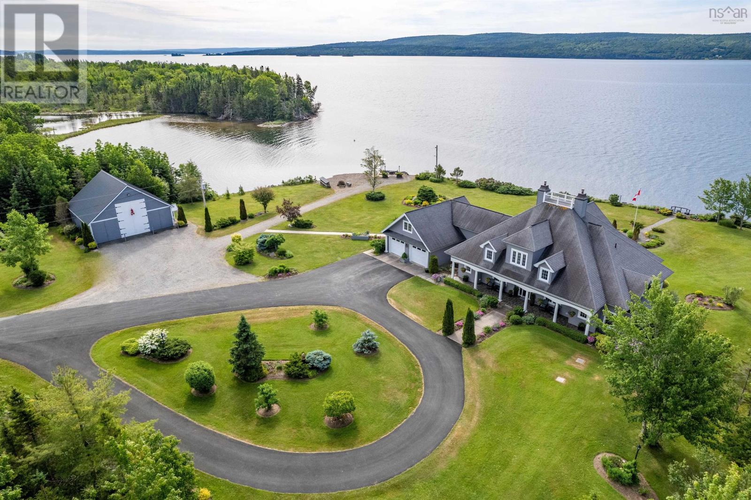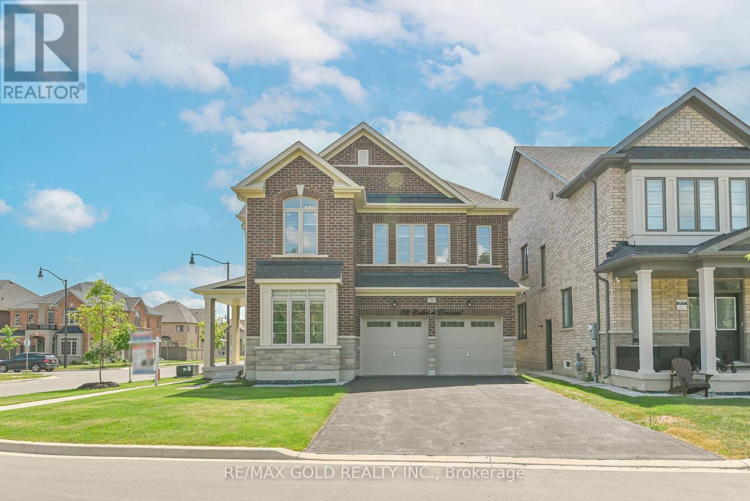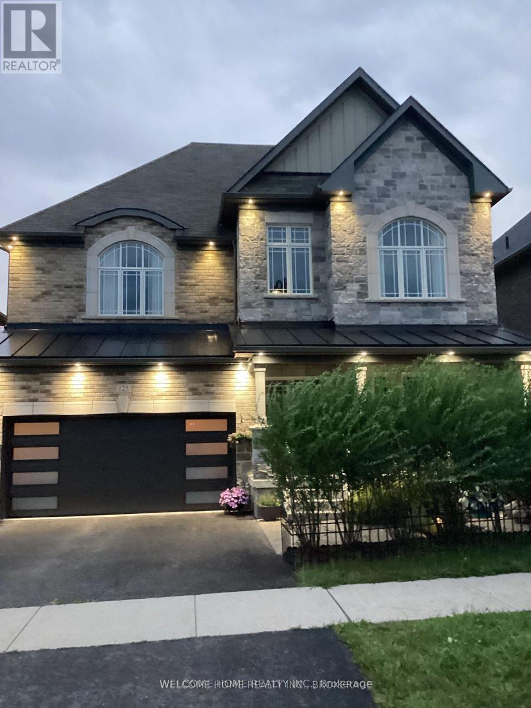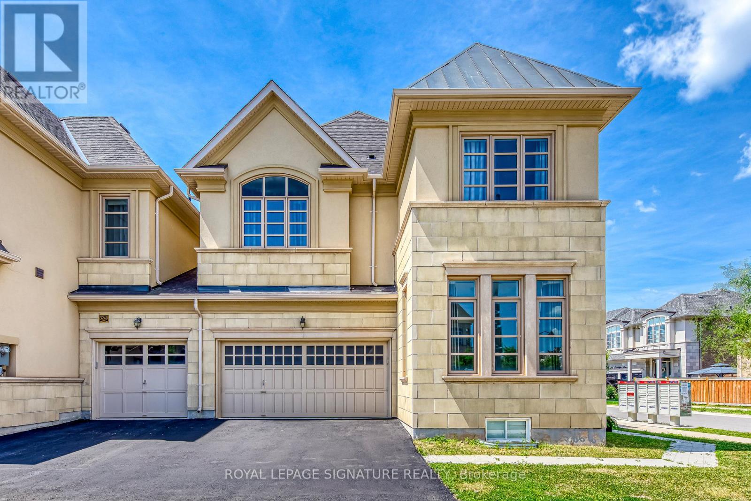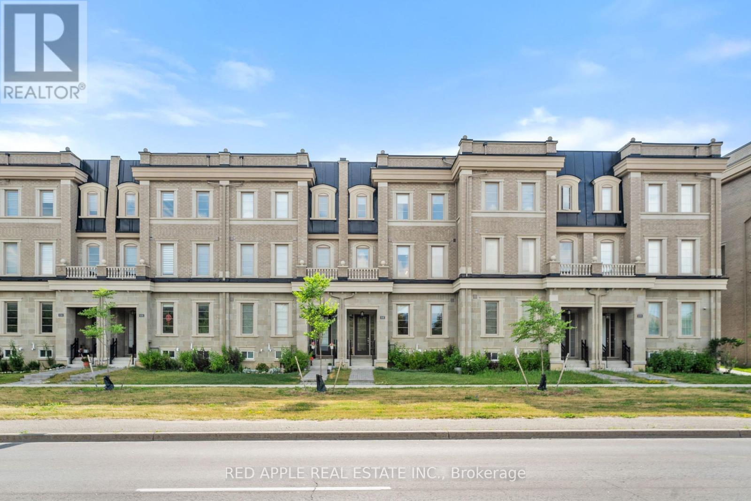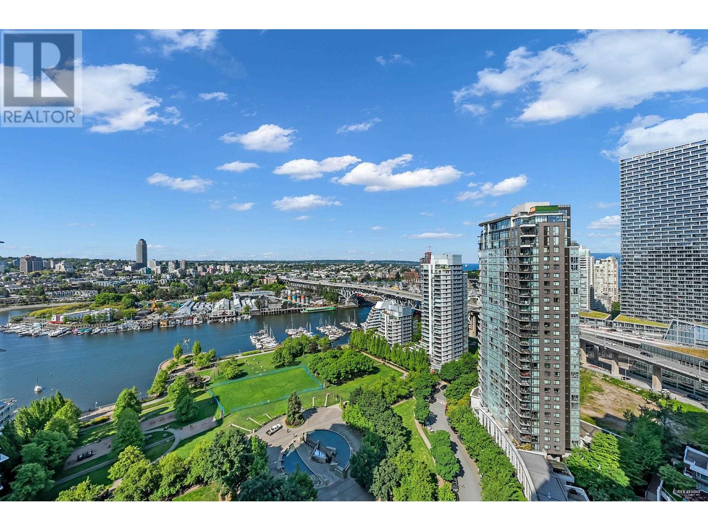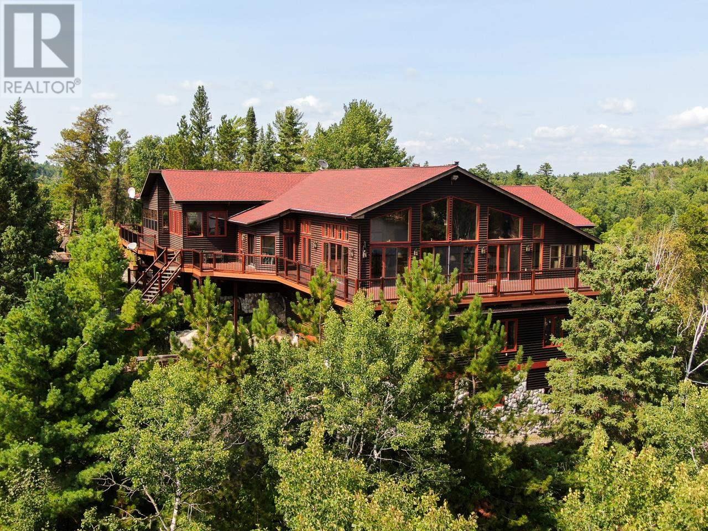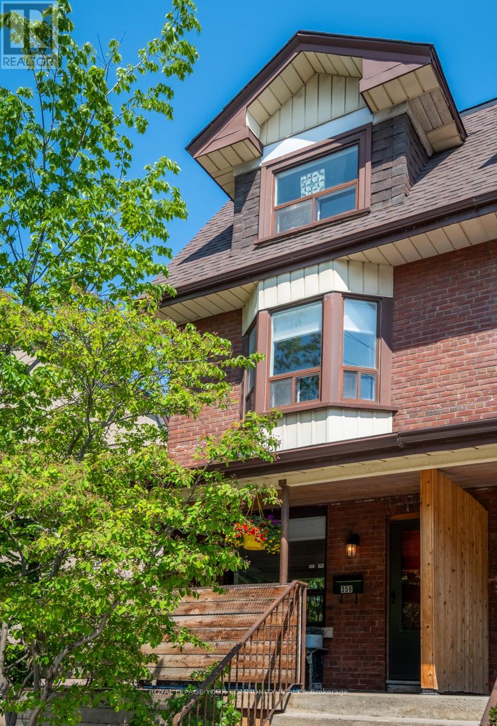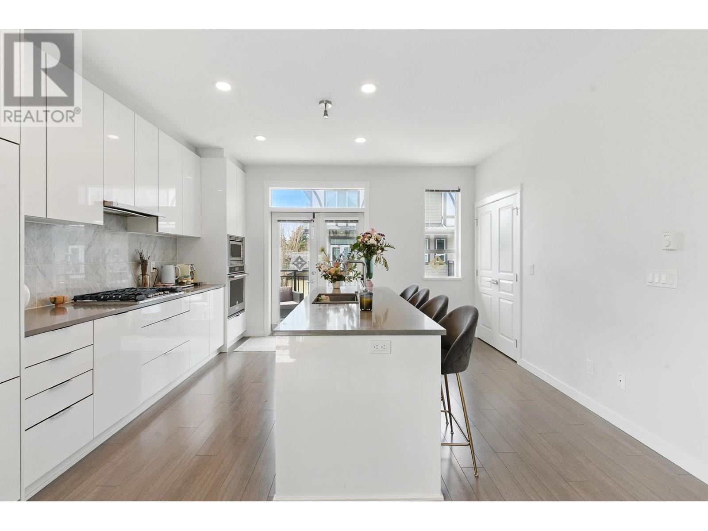7941 Highway 26
Clearview, Ontario
Fabulous opportunity to own a beautiful hobby farm nestled on 12.5 acres in Clearview Township! 4-bedroom home, separate 1-bedroom in-law suite/rental apartment, functional store, barn with stables & storage/utility sheds. Fully fenced, manicured grounds with pond & 2 separate entrances off of Highway 26. Established country market business includes all equipment. Ideally located close to Wasaga Beach, Blue Mountain, Collingwood and shores of Georgian Bay. Enjoy breathtaking sunsets and year-round amenities. (id:60626)
RE/MAX West Realty Inc.
247 Dufferin Hill Drive
Vaughan, Ontario
Fall in love with this beautifully updated, fully detached 2-storey 4 Bedrms home nestled in a high-demand neighbourhood. Hardwood floors throughout & Potlights. Smooth 9-ft ceilings. 2 Garage Parking + 4 Parkings on Driveway. Open-concept layout is perfect for modern living, featuring a chef-inspired kitchen with granite countertops and stainless steel appliances. Meticulously renovated from top to bottom with a separate side entrance offering added potential income. Just steps to schools, parks, shopping, GO transit, and major highways. (id:60626)
Hc Realty Group Inc.
8805 Highway 105 Baddeck Inlet Highway
Baddeck Inlet, Nova Scotia
STUNNING PRIVATE 6.2 ACRE WATERFRONT RETREAT!!FOREIGN BUYER BAN EXCEPTION MAY APPLY!! ( $1.2 Million US Feb 2025) This Baddeck Inlet home is without a doubt one of the most outstanding homes located on the famous Bras d'Or Lake boasting 540 feet of prime waterfrontage! Five minutes to the picturesque village of Baddeck with shopping, a hospital, Bell Bay golf course, a marina and the Graham Bell museum. A one hour drive to Inverness will take you to the world famous golf courses known as Cabot Cliffs & Cabot Links. Some of the homes outstanding features include a stunning 23 foot high great room with fireplace & an Aladdin electric lift brass chandelier; geothermal groundwater furnaces for heating & cooling; wake up to lake views in your primary main floor bedroom with its 5 piece bath, 2 walk-in closets & fireplace. A main floor private office, formal dining room and a large modern kitchen with 2023 high end appliances plus a dining area with a fireplace; conveniently located off the kitchen is a 3pc bath and laundry room. The 26x26 attached garage is 100% finished including ceramic floors makes for an awesome party room or children's play-land! (of course cars are allowed too!) On the second floor there are two private guest bedrooms with bathrooms, a den, plus a kitchenette leading to a private balcony with expansive lake views. Also on the 2nd floor there are loads of closets and a private family room. Down at your level private beach area you have your own wharf and boat mooring. A separate 1500 square foot barn for all your toys includes a heated workshop area. A wide variety of mature trees, shrubs and flowers surround the home and outdoor patio areas. (id:60626)
Keller Williams Select Realty(Sydney
59 Cobriza Crescent
Brampton, Ontario
Luxury Living in Brampton Exquisite Corner Lot Home with Ravine Views & Legal Basement Apartment This stunning corner lot home in a prime Brampton location offers luxury, space, and breathtaking ravine views, with direct access to the Upper Mount Pleasant Recreational Trail. The elegant main floor features a grand foyer, sophisticated living and dining areas, and a gourmet kitchen perfect for entertaining, while the upper level boasts five spacious, sun-filled bedrooms. The brand-new, fully finished legal 3-bedroom basement apartment (with separate walk-up entrance) is ideal for extended family or rental income. Enjoy high-end finishes, new chandeliers, and modern pot lights (inside & out), all on a premium corner lot surrounded by nature. Located near top schools, parks, shopping, and highways, this home blends tranquility and convenience seamlessly don't miss this rare opportunity! Schedule your viewing today! (id:60626)
RE/MAX Gold Realty Inc.
125 Gardiner Drive. Drive N
Bradford West Gwillimbury, Ontario
Stunning 2 Storey Detached 5 BrHome on a premium lot located across from a park. Upg to Buttom.Gorgeous Open Concept Layout Featuring Cathedral Ceiling with a Grand Entrance,Staircase W/Iron Pickets.Hardwood Floors Thruout.Private Backyard, Walk-up Basement with separate intrance.L-ge Windows. 9 Ft Ceiling on main & 2nd floor. Lots of Pot Lights,Pentry,Modern Kitchen Cabinets, B/Splash, Granite Countertop,Large Centre Island, Thermador Build-In Appliances. (id:60626)
Welcome Home Realty Inc.
98 Carnegie Drive
Oakville, Ontario
Gorgeous Spacious 4 Bedroom Corner home With Over 2,800 SQF Above Main Level Living Space. Fernbrook Built. Nicely maintained. Large Master Bedroom With Ensuite shower and Bath, And Two W/I Closets. Hardwood Floor Throughout. This townhome connects with neighbour by garage and gives you a feeling of large two car garage detached home with west facing fenced backyard. It Is Ideal And Must See For Big Family Or Working At Home Family. Open Concept, Lots Of Natural Light, Very Functional Space Usage. 9F Ceiling main and Upper. Fresh painted and newly paved driveway. Large basement space to do a entertainment room, bedroom and office in the future. 2 Mins Walking To School and community park. (id:60626)
Royal LePage Signature Realty
9392 Bayview Avenue
Richmond Hill, Ontario
LUXURY TOWNHOME WITH PRIVATE RENTAL UNIT. Located in Richmond Hills Observatory community, this stunning three-floor townhouse comes with high-end finishes and a private rental unit, with separate entrance, located above garage. Key features include: premium appliances (Wolf 4 burner gas stove, a Sub Zero refrigerator, and Asko dishwasher), engineered hardwood flooring, and 10 foot ceilings on the second and third floor and 9 foot ceilings on the main floor and basement. The private Coach House apartment includes 3 piece bath, full kitchen, bedroom, laundry facilities and terrace. It c/w a washer/dryer, fridge and stove. This property also has a finished basement, designed for both relaxation and entertainment purposes, featuring a 3 piece bath, stylish wet bar and living space. Don't miss this blend of high end comfort and practical living. (id:60626)
Red Apple Real Estate Inc.
3002 1438 Richards Street
Vancouver, British Columbia
Unobstructed Water, Park & City views from this SE corner unit! Enjoy the views from every room! This beautifully updated 2 bedroom, den & insuite storage has it all. The spacious open home offers newer kitchen appliances including gas stove & Bosch dishwasher. Lovely engineered wood floors throughout. Both two bedrooms are very spacious. Beautiful layout! Walking distance to the parks, shopping, restaurants & downtown. Strata club Azura One with 24 hour concierge & Club Viva with pool, gym squash courts, guest suite, theater, party room and more. It is absolutely a great unit for you to enjoy! Open house Aug.17, Sunday 2-4 pm. (id:60626)
Exp Realty
60 Marsh Bay Road
Nestor Falls, Ontario
Located on Sabaskong Bay, Lake of the Woods, this exclusive estate promises an unparalleled living experience, blending luxurious comfort with the spirit of adventure that beckons every fishing and outdoor enthusiast. Spanning an impressive 6,500 sq. ft., this year-round sanctuary is thoughtfully designed to host large family gatherings or serve as a tranquil haven for the avid fisher. The heart of the home is a magnificent great room and dining area, boasting over 1,200 sq. ft. of space where panoramic views of the lake unfold through expansive windows. Vaulted ceilings and a majestic stone fireplace add to the room’s grandeur, making it an ideal setting for memorable entertainment. Adjacent to it, a gourmet kitchen with a dedicated dining space opens onto a screened porch, offering a dining experience amidst the beauty of nature. The outdoor space is a realm of relaxation, featuring a grilling area, hot tub, and fire pit for cozy evenings under the stars. The main residence has four bedrooms, each a private retreat with its own ensuite bathroom, promising comfort and seclusion. The master suite is a testament to luxury, with a fireplace, walk-in closet, and an ensuite bathroom equipped with a jacuzzi, shower, and double vanity. Two screened-in porches, including one accessible from the master bedroom, offer a unique opportunity for sleeping under the whisper of the breeze, enclosed by all-weather windows for year-round enjoyment. Accompanying the main residence is a charming 1,300 sq. ft. guest cabin, nestled among majestic white pines and perched at the water’s edge. It comprises three cozy bedrooms and two bathrooms, providing additional space for guests or as a serene lakeside retreat. The property’s crown jewel for fishing aficionados is the two-stall floating boathouse, complete with boat lifts and additional loft space, flanked by two covered boat slips, ensuring that your fishing expeditions start and end with utmost ease. (id:60626)
Northwoods Realty Ltd.
356 Dupont Street
Toronto, Ontario
5.6% CAP RATE - Fully Tenanted Duplex in the Heart of the Annex! This mixed-use (dual zoning) semi-detached property offers three residential/commercial units generating over $100,000 in annual income. Located steps from Dupont Subway station, restaurants, shopping, and major institutions like George Brown, U of T, and Casa Loma. A versatile investment opportunity is ideal as a live/work space, residential rentals, or commercial use. The well-maintained building features updated plumbing & electrical, generous room sizes, high ceilings, exposed brick, and oak floors. Additional highlights include: Third-story deck, skylight, Large front porch, Four separate entrances, Shared laundry with new washer & dryer, Soundproofing added to select walls. An exceptional income-generating property in a prime location! (id:60626)
Royal LePage Your Community Realty
280 Robins Point Road
Tay, Ontario
Nestled in the highly desired area of Victoria Harbour, Tay, 280 Robins Point Rd is a beautifully renovated 3-bedroom, 2-bathroom home that offers 68 ft of stunning waterfront. This charming residence also includes a separate garage with finished space above, providing endless potential. The renovated garage features an epoxy floor and a heater, perfect for year-round use. Inside, the home has been updated from top to bottom. The main floor features a spacious foyer that flows into an open-concept living, dining, and kitchen area, creating a bright and airy atmosphere. Upgraded flooring runs throughout, complementing two well-sized bedrooms, a modern 4-piece bathroom, and a convenient laundry room. The kitchen is a true highlight, boasting granite countertops, stainless steel appliances, ample cabinetry, and a large window overlooking the water. The centerpiece is a waterfall-edge island with seating. The cozy living room is complete with an electric fireplace and glass sliding doors leading to a large back deck, perfect for enjoying your morning coffee with a serene waterfront view. Upstairs, the finished attic space is currently used as a bedroom and features charming exposed beams, its own updated 3-piece bathroom, and glass double doors that open up to a breathtaking view of the water. Outside, the property is a true waterfront haven. The expansive yard is accented by a majestic willow tree, a dock, a stone fireplace, and a composite deck with storage underneath for convenience. This is lakeside living at its finest! Book your showing today! (id:60626)
Corcoran Horizon Realty
123 10388 No.2 Road
Richmond, British Columbia
Welcome to Kingsley Estates, a prestigious townhouse complex in Richmond's most desirable Woodwards neighbourhood. This well maintained corner townhouse featuring 4 bedrooms and 5 bathrooms over 2,000 square feet living space. The main floor boasts 10-foot ceilings and an open-concept design, enhancing the home's brightness and spaciousness. The gourmet kitchen is equipped with high-end appliances, custom cabinetry and a spacious pantry. The home boasts a thoughtful layout with generously sized bedrooms, each with its own en-suite bathroom. Enjoy your private double garage and access to a 2,000 sq. ft. clubhouse. The home is conveniently located near top-rated schools, parks, and public transit and it provides an ideal blend of luxury, comfort, and convenience for modern family living. (id:60626)
Sutton Group - 1st West Realty


