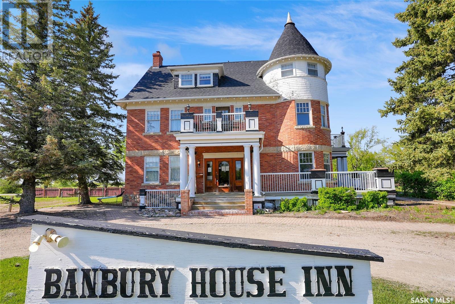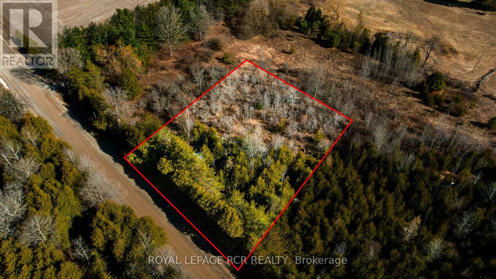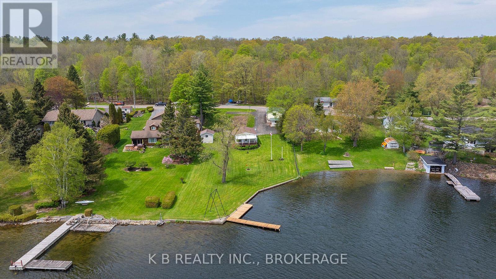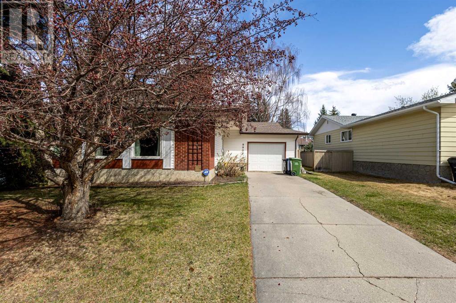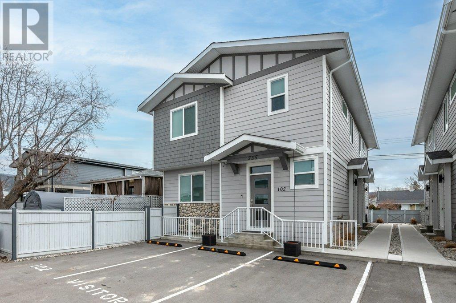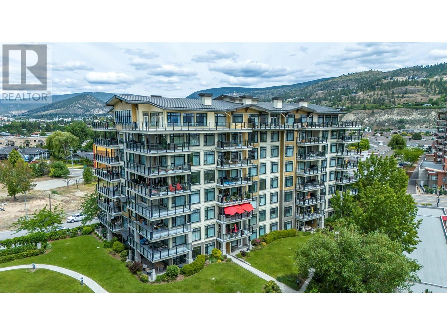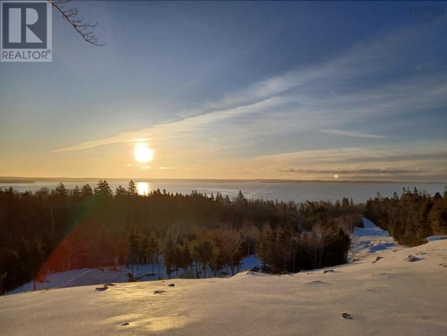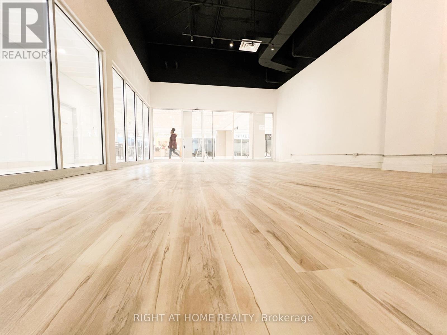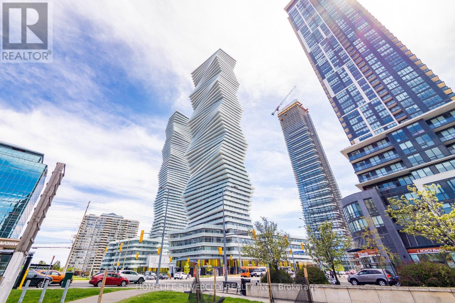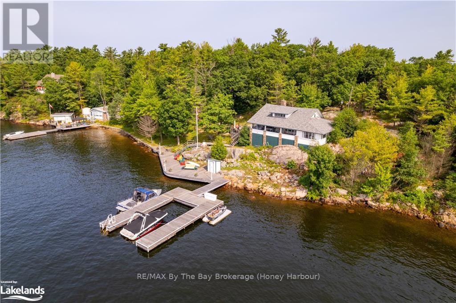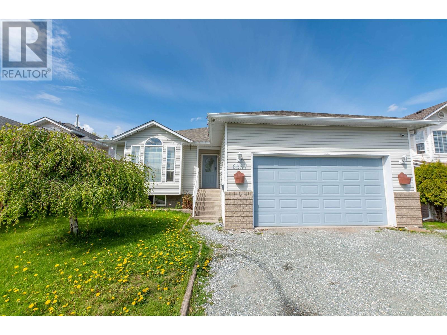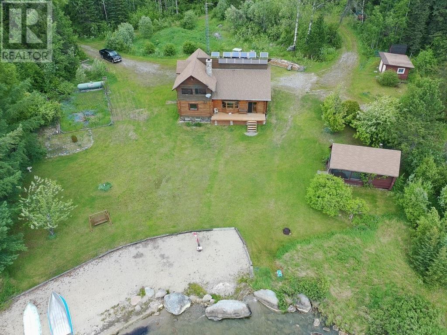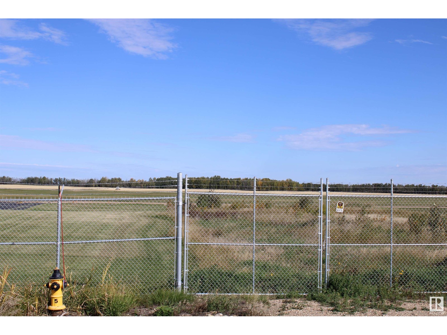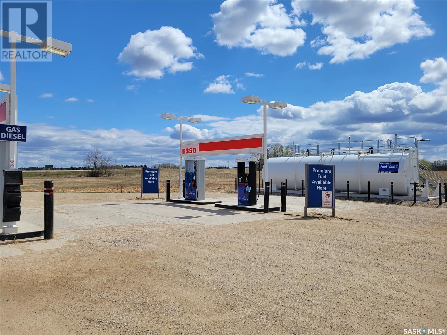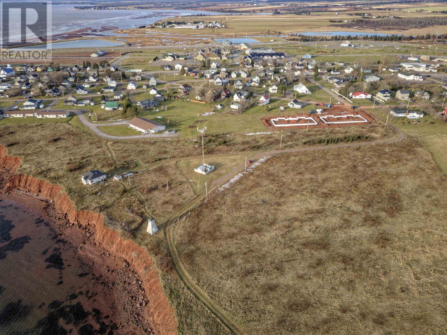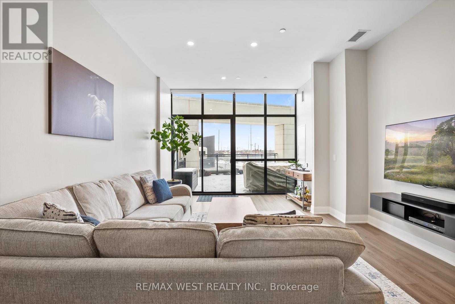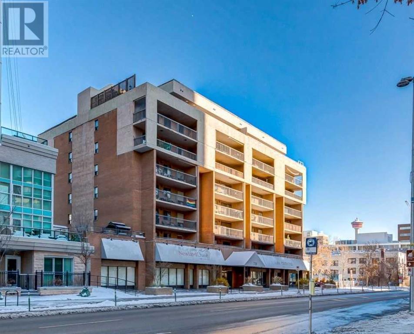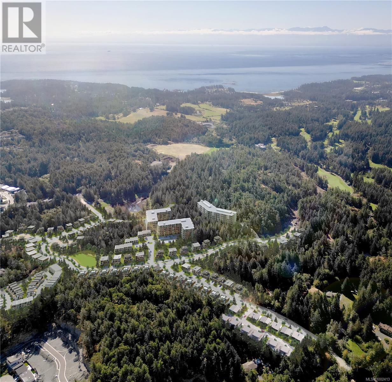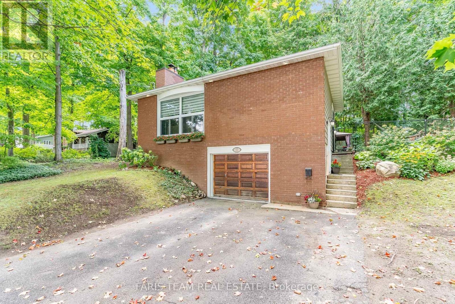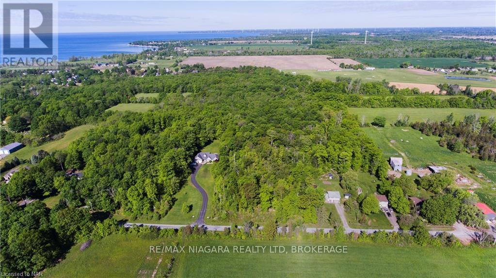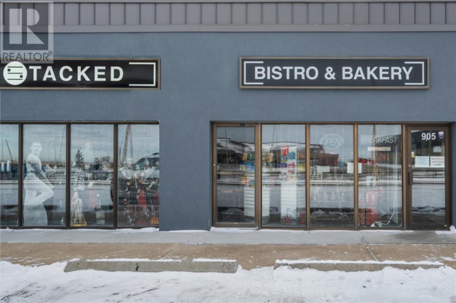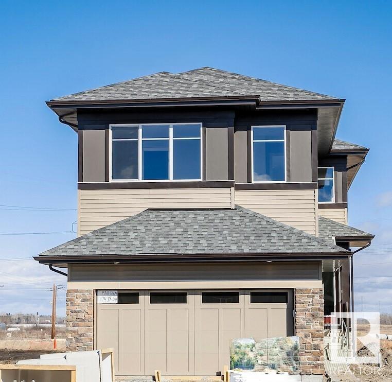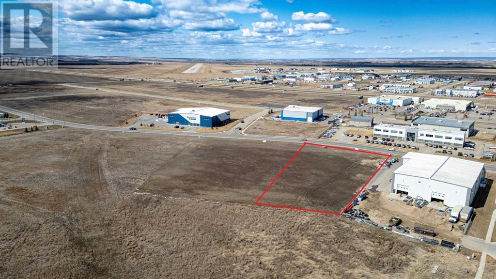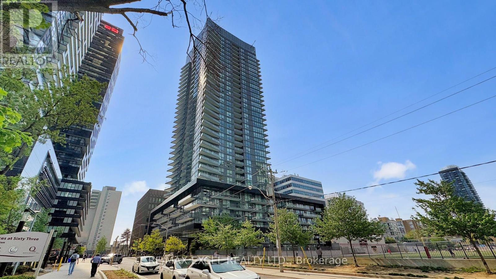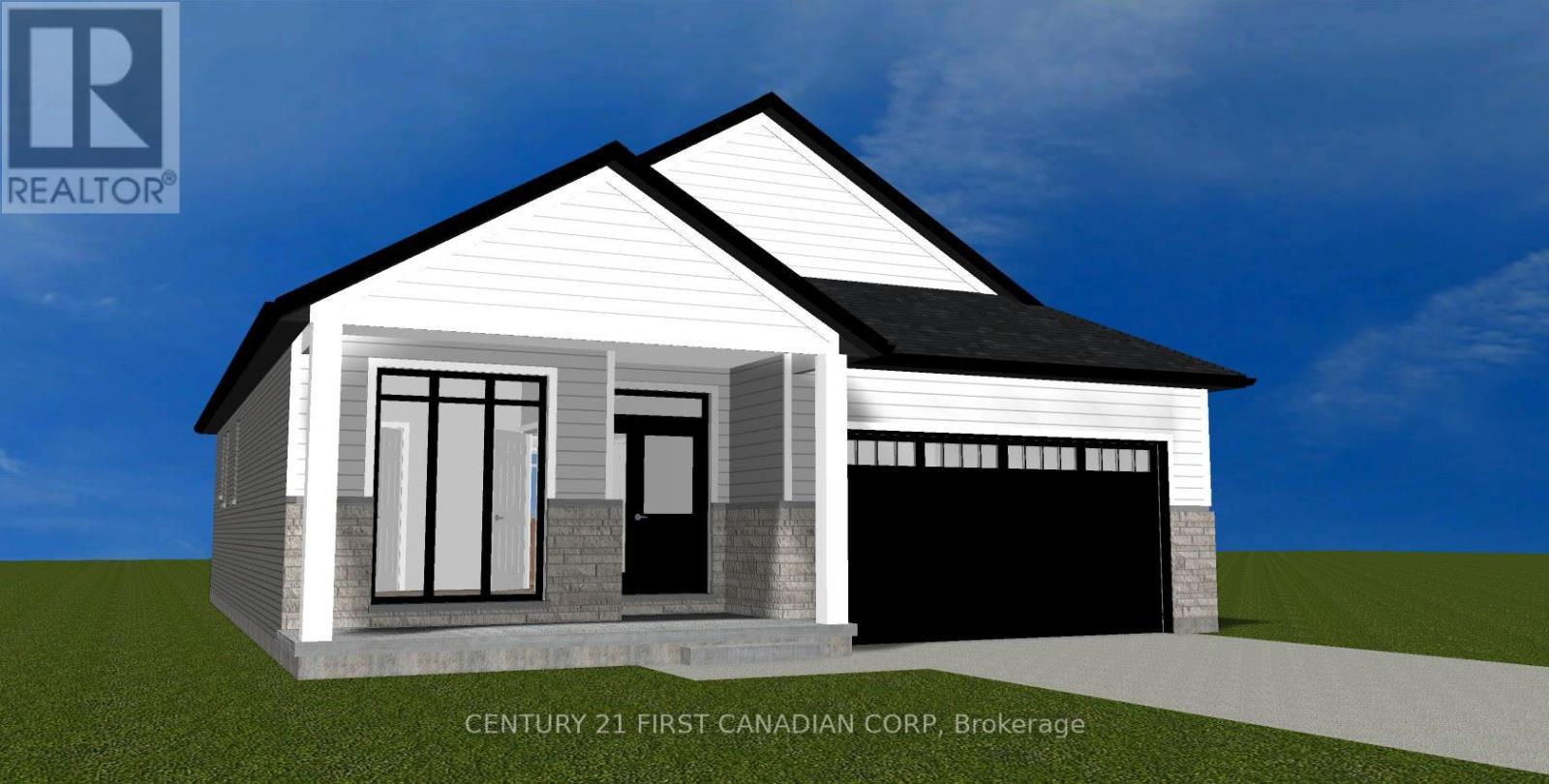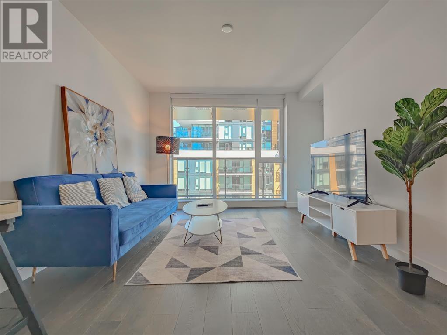104-106 Front Street
Wolseley, Saskatchewan
Opportunity awaits! The Banbury House and the Le Parisien in Wolseley Saskatchewan can be purchased together as per this listing or separately (price to be determined by the seller). These properties include commercial grade kitchens and dining rooms. The Banbury features 6 guest rooms and 2 suites, the Le Parisien features 2 suites. There could be the potential for different type of businesses to be operated out of these locations. Any potential businesses will need the approval of the Municipality and requires the relevant authority's approval. Don't miss out - schedule your viewing today! (id:60626)
Global Direct Realty Inc.
0 Third Line
Erin, Ontario
Welcome to your dream canvas on Third Line, just South of 27th Sideroad, not far from the charming town of Erin! This stunning one-acre parcel of vacant land offers the perfect opportunity to build your custom dream home in a peaceful and private setting. Surrounded by mature trees and nestled on a quiet road, this property provides the ultimate country retreat while keeping you close to the amenities of Erin, Caledon, and Halton Hills. You are walking distance to Erin Hill Acres, a beautiful place for family's to gather and enjoy great food, the stunning lavender and sunflower fields in the Summer, as well as pumpkin picking in the Fall and Christmas events in the Winter! Imagine waking up to the sounds of nature, enjoying your morning coffee on a wraparound porch, or designing the perfect outdoor space for entertaining under the stars. With several beautiful newly built estate homes in the area, your vision for a luxurious countryside escape can become a reality. The possibilities are endless, whether its a modern farmhouse, a cozy timber-frame cottage, or an elegant estate, this pristine property is ready to bring your dream home to life! (id:60626)
Royal LePage Rcr Realty
5374 Rideau Road
Frontenac, Ontario
Waterfront living at its finest! Discover the perfect blend of adventure and relaxation at 5374 Rideau Rd., South Frontenac - a stunning year-round waterfront retreat in an unbeatable location. Situated along the historic Rideau Canal, this prime waterfront property offers unparalleled boating access from Ottawa to Lake Ontario, with seamless connections to the St. Lawrence River. Whether you're an avid boater, a fishing enthusiast, or simply someone who loves soaking in spectacular waterfront views, this is the perfect place to come home. Enjoy effortless water access with a fantastic dock, ideal for launching boats, casting a line, or simply taking in the panoramic scenery. Plus, with three versatile outbuildings, including a garage and two potential workshop/bunkie, there's ample space for guests, storage, or creating the ultimate waterfront retreat. Nestled within a thriving boating community, this property offers the best of both worlds - tranquility with easy access to adventure. Conveniently located near Highway 15, commuting is a breeze while still enjoying the peace of waterfront living. If you've been dreaming of an exceptional waterfront escape that combines stunning views, endless recreation, and a prime location, this property is a must-see! (id:60626)
K B Realty Inc.
9908 Oakridge Road Sw
Calgary, Alberta
Welcome to a rare opportunity in quite Oakridge community, one of Calgary’s most established and sought-after communities. This home offers the perfect blend of timeless comfort, modern convenience, and unbeatable access to the city’s top amenities—making it a true standout for families and professionals alike, in an unmatched location & amenities. This spacious 4-level split home presents a fantastic opportunity to update and renovate to suit your style in a peaceful, convenient and private setting, ideal for buyers who recognize the incredible lifestyle that a parcel of this size can provide. Each level gives the home sufficient space for every activity, Kitchen Living room, and bedrooms are very spacious with plenty of natural light, complimented by the bright off-white walls, undeveloped basement can be use or serve as a massive storage spaceThis functional floorplan features three bedrooms above grade, main level features spacious living room with large windows, bringing in lots of natural light, a large dining room perfect for hosting family and friends, and the lower level offers a large dan. The backyard itself is a rare find—with mature trees and offering ample space for entertaining, gardening, relaxing, or play. Live steps from everything that makes Oakridge exceptional: Top Schools, parks, playground, comprehensive public transport, Community Centre and more. Enjoy the community activities and services, Walk to Louis Riel School (K-9, GATE & Science programs) and Calgary Girl’s School, with excellent public, Catholic, and French Immersion options nearby. For high school students, Oakridge is within the catchment area for some of Calgary’s top-rated high schools, including Dr. E.P. Scarlett High School (offering Advanced Placement and French Immersion programs), Henry Wise Wood High School (offering IB, GATE, , Central Memorial High School (renowned for its arts-focused curriculum), and Lord Beaverbrook High School.Nature at Your Doorstep: Enjoy d irect access to Calgary’s renowned pathway system, leading to Fish Creek Park, Weaselhead Natural Area, and the Glenmore Reservoir—offering endless opportunities for walking, cycling, sailing, canoeing, birdwatching, and water sports.Convenient Commute: easy get away via Southland Drive, quick access to the new Stoney Trail (Ring Road) and just minutes from downtown Calgary, making your daily commute or weekend adventures effortless.Recreation & Shopping: Close to Southland Leisure Centre, Oakridge Co-op Plaza, Glenmore Landing, Southcentre Mall, and Chinook Centre for all your shopping, dining, and fitness needs.Don’t be deceived—this home is remarkably quiet and offers open space. This is a rare opportunity (id:60626)
D Gees Realty Inc.
301 Darlings Island Road
Darlings Island, New Brunswick
Attention all equestrians and farm lovers! This stunning property is located on the picturesque Darlings Island, only 10 minutes to Hampton, Quispamsis and the main highway. It is a fully set-up horse farm with a beautiful barn, complete with tack room, hay loft and 6 well-maintained stalls. The farm has 4 large pens (including a large sand riding ring) and 3 smaller pens. The property is 9 acres and backs onto the Kennebecasis River, sloping down perfectly for a boat launch. Its a perfect spot for fishing, duck hunting, riding, kayaking and enjoying the outdoors. The house is a charming barn-style home which has been updated and refreshed to create a warm, welcoming place. The downstairs has an open concept living, dining and kitchen area and has a wood stove to keep you warm. The foyer, laundry room and spare bath can also be found downstairs. The upstairs has a unique, versatile layout with a large open loft area, 2 bedrooms, the main bath and doors opening onto a private 2nd storey deck tucked into the trees. It is an enchanting place and would be a beautiful family farm or business! (id:60626)
RE/MAX Quality Real Estate Inc.
535 Westminster Avenue W Unit# 102
Penticton, British Columbia
Beautifully appointed 1/2 Duplex located in the highly sought after Lake District. The home features 9 ft ceilings, Custom Kitchen w/ Quartz Countertops, Kohler Fixtures and High Efficiency Heating,A/C,HRV. Built by Brentview Developments. Lovingly decorated - furnishings can be negotiated. Walk to Okanagan Lake, SOEC, Downtown, Farmers Market & Restaurants. Low maintenance fenced yard. No strata fees. (id:60626)
Century 21 Assurance Realty Ltd
3301 Skaha Lake Road Unit# 506
Penticton, British Columbia
Welcome to this beautifully updated 1,277 sq. ft. southwest corner condo, where floor-to-ceiling windows bathe the space in natural light. Perfectly positioned on the quiet side of the building, this home offers exceptional privacy and peace away from street noise. Enjoy panoramic lake and mountain views from your expansive 400 sq. ft. covered deck—ideal for year-round outdoor living with a built-in natural gas BBQ hookup. Inside, the open-concept layout features two generously sized bedrooms, a flexible den or home office, and airy 9' ceilings throughout. Recent updates include fresh paint, a new fridge and stove, and stylish new window treatments. This home also comes with a premium parking stall and a secure storage locker. Geo-thermal heating and cooling are included in the strata fee, covering heating, hot water, and air conditioning for year-round comfort and efficiency. Whether you're downsizing, investing, or searching for a serene retreat, this condo is a must-see. (id:60626)
Chamberlain Property Group
106 Sunnylea Crescent
Guelph, Ontario
Exciting Development Opportunity! Builders and investors, take note! This exceptional vacant parcel of land offers incredible potential in a prime residential neighborhood. Nestled on a peaceful, dead-end street just moments from downtown, parks, the hospital, public transit, and more, this 0.25-acre property is a rare find. The current project envisions an 8-unit development, with city approval underway, and there's even potential to expand to a 10-unit complex in the future. Included are permit-ready plans for a modern, 6-plex building featuring a mix of four 2-bedroom, 2-bathroom units and two 3-bedroom, 2-bathroom units. Thoughtfully designed for maximum comfort and livability, this layout is perfect for future tenants. Planned amenities include parking for 9 vehicles and 6 storage lockers, ensuring convenience and accessibility. Interested in unlocking the full potential? Reach out for more information about expanding to an 8-unit development. The Seller is also open to exploring partnership opportunities with the right terms in place. This property offers both versatility and an exceptional location don't miss out! (id:60626)
Chestnut Park Realty (Southwestern Ontario) Ltd
Lot No 3 Highway
Queensland, Nova Scotia
Experience the very best of coastal living on this remarkable 25.5-acre property overlooking the stunning waters of St. Margarets Bay. As you travel down the newly constructed driveway, youre welcomed by sweeping elevated views of the oceanan inspiring sight that captures the beauty and tranquility of Nova Scotias coastline. Whether you're envisioning a custom-built seaside home, a peaceful eco-retreat, or simply a special place to enjoy the natural charm of the region, this property offers a rare opportunity to bring your vision to life. The St. Margarets Bay Trail gently winds through the beginning of the land, offering a perfect spot for walking, biking, or enjoying the serene surroundings. And just moments away, youll find the golden sands of Queensland Beachideal for sun-filled days and ocean swims. Dont miss this exceptional chance to own a slice of coastal paradise. Go and have a look for yourself. (id:60626)
Keller Williams Select Realty
10 John T Mcmillan Avenue
Saint John, New Brunswick
Established Convenience Store with Income-Generating Apartments in Prime Location! Presenting a unique investment opportunity: a long-standing convenience store accompanied by two spacious residential apartments, strategically located on the east side. The main level features the well-established store, serving a loyal customer base and offering significant potential for business growth. Above the store lies a HUGE four-bedroom, two-bathroom apartment with expansive living spaces and picturesque viewsideal for owner occupancy or rental income. The lower level houses a versatile one-bedroom apartment with a large bathroom and two bonus rooms, currently utilized as an additional bedroom and an office or extra storage space. Both units have their own laundry. This property offers multiple income streams and the opportunity to expand the convenience store's offerings or optimize the residential units to maximize rental income. Its desirable location ensures a steady flow of customers and appeals to tenants seeking convenient access to local amenities. Whether you're an investor seeking a diversified portfolio or an entrepreneur looking to operate a business with on-site living accommodations, this property caters to a variety of objectives. (id:60626)
Coldwell Banker Select Realty
29 - 7777 Weston Road
Vaughan, Ontario
Welcome to Centro Square a premier mixed-use destination in the heart of Vaughans Corporate Centre. This immaculate office/retail unit spans approximately 1,070 sq ft and features new laminate flooring and soaring high ceilings. Positioned at a coveted corner with dual store front exposure near the bustling food court, your business will benefit from exceptional foot traffic and unparalleled visibility. With easy access to Viva, TTC, Hwy 407, 400, and quick connections to 401 & 427, this is your opportunity to create your business in one of the highest demand areas on Weston Road & Hwy 7. (id:60626)
Right At Home Realty
4604 - 3900 Confederation Parkway
Mississauga, Ontario
Spacious Corner Unit with Lake Views in the Heart of Mississauga! This stunning 2-bedroom + den corner unit at M city totaling 1182 sqft of premium space including 901 sqft of luxurious living space, complemented by a massive 281 sqft corner, wraparound balcony. Enjoy one parking spot and a locker for added convenience. The large den with door features floor-to-ceiling windows, filling the space with natural light The open-concept layout includes split bedrooms, creating a perfect balance of privacy and functionality. With wraparound balcony and southwest-facing views, you'll enjoy breathtaking ights of the city center, Lake Ontario, and the CN Tower. Additional highlights include 9-foot ceilings, laminate flooring throughout, and a prime location just steps from Square One Mall, Celebration Square, Sheridan College, a variety of dining options, theaters, the library, and the Living Arts Centre. Residents also have access to top-tier amenities, including an outdoor swimming pool, rooftop terrace, fitness center, kids play zone, sauna, and an ice skating rink. Conveniently located near T&T Grocery, YMCA, U of T, GO Transit, and more! (id:60626)
Homelife Silvercity Realty Inc.
701 - 98 Richmond Road
Ottawa, Ontario
Welcome to Unit 701 at 98 Richmond Road a truly one-of-a-kind residence in the heart of Westboro. Offering over 1,000 sq ft of thoughtfully designed living space, this 2-bedroom, 2-bathroom condo combines luxurious finishes with custom upgrades throughout.Enter through a grand hallway featuring elegant Italian marble flooring, leading to a bright, open-concept living and dining area perfect for both relaxing and entertaining. The kitchen is equipped with newer appliances and blends beautifully with the space.The spacious primary suite includes a custom built-in bed, a generous walk-in closet, and a private ensuite. Enjoy ample built-in storage solutions, including shelving and a dedicated desk area ideal for remote work or creative pursuits. The oversized, south-facing balcony provides the perfect spot for morning coffee or evening relaxation.Additional highlights include HVAC (2023), Italian marble foyer, and high-end custom touches throughout. Located in the impeccably maintained Q West community, with a warm and welcoming atmosphere. Steps from shops, cafés, transit, and just a short commute to downtown this is urban living at its finest. ***OPEN HOUSE SUN. JULY 6 2-4 PM*** (id:60626)
Lotful Realty
2602 Is 820 Georgian Bay
Georgian Bay, Ontario
Enjoy Georgian Bay living at its best with 262 feet of water frontage, complete with a large shore deck and U-shaped dock, perfect for swimming, boating and lounging. The screened porch provides the ideal spot to sip your coffee while viewing the sunrises sheltered from the elements. Inside you will find a spacious kitchen, 3-bedrooms, 1-bathrooms and a large stone fireplace. Large windows throughout create a bright and natural feel. Only a quick 1-min boat ride from the local Honey Harbour Marinas. (id:60626)
RE/MAX By The Bay Brokerage
22 Nolanfield Terrace Nw
Calgary, Alberta
Built in 2014 by Morrison Homes, a 16-time winner of the Calgary Region ‘Builder of the Year’ Award. The bright, open main floor features 9' ceilings and a chef’s kitchen with granite countertops, a large island, alkaline drinking water spout, and high-end finishes - perfect for cooking and entertaining. A mudroom at the rear entrance adds practicality, while a half bath completes the main level. Upstairs, the spacious primary suite boasts a walk-in closet and ensuite, along with two additional bedrooms, a full bathroom, and a laundry room with washer and dryer.The entire home has a fresh coat of paint, and the brand new luxury vinyl plank flooring on the main leads down to the freshly fully finished basement, which has a generously sized media room, full bath, an additional bedroom, bar nook, and storage room.Out the rear, you'll find a deck, poured concrete patio and low-maintenance backyard which you'll enjoy great afternoon summer sun with the NW facing rear. The hot tub has its own poured concrete pad, with underground electrical conduit and wiring in place - hot tub included as-is. For added appliance longevity, the home includes a high-end water softener, plus an exterior hot water connection at the rear hose bib to speed up hot tub heating after a water change.The oversized 24' x 24' fully custom garage is massive (room for 2 vehicles, 2 motorcycles, plus room for a workbench and tools). With a custom 9' tall x 20' wide overhead door (2’ taller, 4’ wider than a standard double garage door). The overhead door is on a DC belt drive opener with battery backup. The garage has a 240-volt, 100-amp subpanel, with underground electrical and communications conduits running from the basement. With the garage's 10' ceiling height, a car lift is possible! A garage dweller's dream!This family-friendly home is a 5 minute walk to numerous amenities, including a grocery store, vet clinic, medical office, and restaurants, with a future school site just a block away. Commuting is effortless with quick access to Stoney Trail, Deerfoot, Crowchild, and 14th Street. Garage to Banff in 75 minutes! Offering modern conveniences, thoughtful upgrades, and an unbeatable location, this home is a must-see! (id:60626)
Real Broker
71 53480 Bridal Falls Road, Bridal Falls
Chilliwack, British Columbia
Come see why Life is made Easy....in this 2 Bdrm, 2 Bathrm Open Plan Rancher Modular Home on your Own Land. Privacy galore on your 24'X6' back deck overlooking Green space(Crown Land) with a park like setting.The Vaulted plan has: french doors to the Lumon 24' X 8' Sunroom with custom shades, vinyl plank flooring,Hot water on demand,heatpump/air, over 7' Island, an 18' kitchen, S/S appliances, N/G stove, Water softner,2 decks, back deck has doors off each Bdrm, 8' X 12' shed with power & more. Out of this world amenities! Hang out at the outdoor pool, 2 outdoor hot tubs or the Log 12000sq ft Clubhouse with: theatre, gamesroom, gym, poker room, atrium, Greatroom etc. Hike Bridal Falls, camp at Camperland, splish splash at The Waterslides, quick freeway access too! (id:60626)
RE/MAX Nyda Realty Inc.
13 Hillside Drive
Rural Clearwater County, Alberta
Tranquil Country Living on 4.70 Acres – Perfect for Hobbyists or Nature Lovers!Discover peaceful, modest living in this well-maintained 2-bedroom, 2-bathroom mobile home nestled in the heart of nature. Surrounded by serene forest views and set on a spacious 4.70-acre lot, this property offers privacy, comfort, and space to pursue your passions—indoors and out.The home features an open-concept layout with a bright and airy living room, dining area, and kitchen that flow seamlessly together under vaulted ceilings, recently painted for a fresh look. Beautiful hardwood flooring extends throughout the home, complemented by large windows that flood the space with natural light. The kitchen is a standout, offering ample oak cabinetry, generous counter space, a gas stove, stainless steel appliances, and abundant storage—ideal for everyday living or entertaining. The spacious primary bedroom is a true retreat, offering room for a full furniture set, generous closet space, and a private 4-piece ensuite for your comfort and convenience.Step through the dining room onto a spacious deck, perfect for BBQs, relaxing, or enjoying the peaceful forest backdrop. A wood-burning stove adds warmth and charm in cooler months, while a wall A/C unit keeps things comfortable in the summer. One of the two bedrooms is currently set up as a cozy sitting room, but can easily be converted back to a bedroom if needed.You'll love the convenience of the attached heated garage, and the true gem of the property: a massive 40x46 heated shop, ideal for a tradesperson, car enthusiast, or hobbyist in need of serious workspace. Lots of out buildings for mixed use. This property is showcasing true pride of ownership.Outside, enjoy a fire pit area, plenty of room for outdoor activities, and extensive exterior storage for all your tools, toys, or seasonal items. Whether you're looking to escape the city, start a hobby farm, or simply enjoy the great outdoors, this property offers a rare combination of function, beauty, and tranquility. (id:60626)
Royal LePage Network Realty Corp.
809 - 42 Charles Street E
Toronto, Ontario
Absolutely Stunning Luxurious Casa 2 Condo In The Heart Of Downtown Toronto! 2 Bedrooms Corner Unit W/ Huge Wrap Around Balcony. Crowded W/ Natural Sun Light. Gorgeous Design Large Glass Windows From 9 Ft Ceiling To Floor, Engineered Hardwood Floor Thru-Out. Luxury Kitchen W/Quartz Countertop And Undermount Sink, High-End S/S Appliances & Breakfast Bar! Soaring 20 Ft Lobby. State Of The Art, Hotel-Inspired Amenities, Including Rooftop Lounge, Outdoor Infinity Pool, Fully-Equipped Gym, & 24 Hr Concierge. Walking Distance To U Of T A and Yonge & Bloor Subway, Downtown Shopping. Don't Miss This Opportunity To Live In The Heart Of Yorkville With A Walker Score Of 100!!! (id:60626)
Homelife New World Realty Inc.
284 Upton Road, Rte 338
Forest Hill, Prince Edward Island
Live the Homesteading Dream! The morning sun rises over 55 rolling acres, casting a golden glow on the pastures. You step outside, coffee in hand, to the gentle sounds of nature?a soft breeze rustling through the trees, the distant call of a horse in the paddock. This is life at 284 Upton Road?peaceful, fulfilling, and rooted in the land. This over 100 year old farmhouse, has everything you need. Its newer steel roof was done in 2018, a new septic bed in 2020, electrical upgraded to 200amp in 2024 plus a cozy wood stove in the family room for those cold island nights. The main floor features a mud room, an entry way, a large eat-in kitchen with an additional room off it for laundry, a living room, family room, a main floor primary bedroom plus a hot tub room and bathroom. The second level has two rooms perfect to create two more bedrooms upstairs. Beyond the home, the farm is fully equipped for livestock and crops. Each barn is equipped with automatic heated water fountains. A 60x40 barn with a 40 x 100 pole barn addition offers a box stall, electricity, and a water hydrant for year-round care. A second 40x100 pole barn that is attached to an original barn. Plus a 32x50 barn, provides additional space for animals, hay, or equipment. There are five outbuildings in total, including a shed and wood shed, ensure ample storage. The land itself is a rare find?rich, untouched by chemicals since this current owner has owned the property, and ideal for organic farming. It has been used for pasture and organic potato crops and is fully fenced for livestock. Located just minutes from St. Peter?s Bay, Montague, and Cardigan, this property offers the best of country living with easy access to small-town amenities. Whether you dream of running a working farm, raising horses, or creating a peaceful retreat, 284 Upton Road is a place where hard work meets natural beauty, and every day feels like a step closer to the life you?ve always 38 (id:60626)
Powerhouse Realty Pei Inc
784 Westbury Crescent
London South, Ontario
Welcome to 784 Westbury Crescent, a well-maintained side-split with garage in London's sought-after Highland neighborhood. This home offers approximately 1,600 sq. ft. of finished living space on a large 60 x 144 ft lot with convenient access to schools, shopping, parks, and transit. Inside, you'll find four bedrooms and two full bathrooms, main-level living and dining rooms with ceiling fans, and a 2022 kitchen remodel featuring modern cabinetry and countertops. The lower level offers a spacious family room and an additional area ideal for a childrens playroom or office. One of the bedrooms, located next to the garage, is currently used as a bright and functional office. The basement also has in-law suite potential, a laundry room with gas dryer hookup, and ample storage. Mechanical and system updates include forced-air gas heating, central air conditioning, a new electrical panel (2022), washer and dryer set, kitchen fridge (2023), countertops (2023), secondary garage fridge (2023), attic insulation (2023), and smart home thermostat. A recently cleaned and fully functional wood-burning fireplace adds character to the living room. A hot tub (2024) is also included. The street is lined with beautiful, mature trees and is known for its safety as several neighbours are active-duty police officers. Its a family-friendly neighborhood with excellent schools within walking distance. All essential amenities are just a five-minute drive away, including Loblaws, Home Depot, restaurants, bars, and a newly opened Tesla service center. An Adonis supermarket only the second location in Ontario is also opening nearby soon. Outside, enjoy a rear deck, patio, and covered porch, along with a double driveway and attached garage access, all on a quiet Highland street. (id:60626)
Team Glasser Real Estate Brokerage Inc.
30 Anne Street W
Minto, Ontario
Step into modern farmhouse living with this beautifully finished end unit townhome available for immediate occupancy! 1,810 sq ft of thoughtfully designed space, this two storey home offers 3 bedrooms, 3 bathrooms, and a timeless exterior with clean lines, a welcoming front porch, and upscale curb appeal. The main floor features 9 ceilings, a spacious entryway, a convenient powder room, and a versatile flex room perfect for a home office, playroom, or reading nook. The open-concept layout flows effortlessly from the bright living room to the dining area and kitchen, where you'll find a large island with quartz countertops, breakfast bar seating, and ample cabinetry. Upstairs, the primary suite is a relaxing retreat with a walk-in closet and private 3pc ensuite. Two additional bedrooms share a stylish main bath, and the second level laundry adds everyday convenience. The attached garage provides extra storage and direct access into the home. Downstairs, the full basement is roughed in for a future 2pc bath and ready for your finishing ideas. This home perfectly blends the warmth of farmhouse charm with the clean lines and quality finishes throughout. (id:60626)
Exp Realty
6857 Westgate Avenue
Prince George, British Columbia
* PREC - Personal Real Estate Corporation. Fantastic investment or multi-generational living opportunity! This well-maintained home in a desirable area offers a 3-bedroom upper level with a private ensuite, plus two 1-bedroom unauthorized suites-perfect for rental income or extended family. Enjoy the convenience of an attached garage, ample parking, and a functional layout that suits a variety of lifestyles. Located close to schools, shopping, and transit. A smart buy in a sought-after neighborhood! (id:60626)
Exp Realty
Exp Realty Of Canada
0 Cliff Lake
Perrault Falls, Ontario
Seize the opportunity to own a breathtaking property with pristine sand beach shoreline on the prestigious Cliff Lake. Located in unorganized territory, just 20 minutes south of Perrault Falls, this idyllic retreat is a dream come true for outdoor enthusiasts and nature lovers alike. Enjoy unparalleled fishing and the serene tranquility that only nature can provide. This remarkable property features a stunning log home built in 1988, showcasing cedar shank siding on the upper level. Spanning over 1,800 sq. ft., the home is fully insulated and designed for comfort. On the main level, you'll be greeted by a spacious entryway leading to a versatile office room. The open-concept kitchen, dining, and living area boasts beautiful hardwood flooring throughout. The living room is anchored by a striking dual-sided fieldstone fireplace, perfect for cozying up in the primary bedroom or relaxing in the living space. The main level also includes a luxurious full bathroom, complete with a jetted tub, a stand-up shower, and a his-and-her vanity. Upstairs, you'll find a generous family/study area that opens onto a charming three-season sunroom with a walk-out balcony, offering stunning views of the lake. The second level also features a spacious bedroom and a utility room. The property comes with several outbuildings, including a generator shed, a detached garage, and a sauna hut, enhancing your outdoor living experience. Don't miss this chance to own a slice of paradise on Cliff Lake. Your dream property awaits! (id:60626)
Sunset Country Realty Inc.
#17 27018 Sh 633
Rural Sturgeon County, Alberta
An opportunity to own titled land at the Villeneuve Airport. This lot is just shy of 1/2 acre backs onto taxiway and is cleared and ready for your development with municipal services at the lot line. This is EIA's satellite airport and is only 35 minutes from downtown Edmonton providing a congestion free and accessible location with a wide range of services for private and commercial operations. The airport offers NAV Canada air traffic control tower, Transport Canada certified aerodrome, 2 runways & taxiways, ILS operations and CBSA airport of entry CANPASS program designation and more. (id:60626)
RE/MAX Real Estate
Highway 3 & 12
Shell Lake, Saskatchewan
Perfect Location for Stop and Fuel the car and Grab and Go with the selections of convenience store items. The Gas station is a brand name , ESSO gas station with a nicely laid out convenience store. The tanks are above ground with newer pumps. The owners have gone numerous renovations which includes: New Flooring, New Roof, New Ceiling and much more. This lovely gas station is just 140 km from the city of Saskatoon and it is only few minutes drive from Prince Albert. This gas station is very busy in the summer time with highway traffic and also with the locals and surrounding cottage owners. This sale comes with a huge lot which is very useful for those who wants to expand the business. The property shows nice and it is in a mint condition. (id:60626)
RE/MAX Bridge City Realty
228 Carleton Street
Borden-Carleton, Prince Edward Island
5.25 acres of waterfront land available in the heart of Borden-Carleton. Two parcels are included in this sale - one assessed as 5.05 acres and the other as 0.2 acres, with approximately 945' of water frontage as measured using Geolinc mapping tools. Featuring breathtaking views of the Confederation Bridge and Northumberland Straight. Plenty of opportunity with this large waterfront parcel. No PDS, property being sold ?as is where is?. (id:60626)
Exit Realty Pei
201 - 2900 Highway 7 E
Vaughan, Ontario
Absolutely stunning 1 bedroom, 2-bathroom condo in a fantastic location at 2900 Highway 7 Rd, Suite 201, Vaughan! This large, bright, and beautiful unit boasts a fantastic layout with upgrades throughout, including stainless steel Whirlpool kitchen appliances and 10-foot ceilings. The floor-to-ceiling extra-large windows allow for an abundance of natural light, creating an inviting and spacious atmosphere. Step outside to the incredible terrace, exclusive to the unit, featuring a gas hook-up for BBQ, perfect for outdoor entertaining and relaxation. Enjoy the ultimate convenience with 1 underground parking spot and 1 locker included. The condo is just steps to TTC Subway at Hwy 7 & Jane, offering seamless access to public transit. You'll also be in close proximity to restaurants, shopping, movies, entertainment, and much more. (id:60626)
RE/MAX West Realty Inc.
101, 718 12 Avenue Sw
Calgary, Alberta
Prime Office Condo Opportunity for Sale and Lease. Unit 101 is fully furnished and move-in ready that has undergone recent renovations, incorporating high-end finishes and improvements. Strategically located on the main floor, this property boasts excellent visibility with building signage along 12th Avenue SW, attracting a high volume of foot and vehicle traffic. Zoned for flexible office and retail uses, this unit is situated in the CC-X Centre City Mixed Use District, offering a unique opportunity for businesses to thrive. Additional amenities include: 6 titled surface parking stalls available for $200/month, Convenient access to the 12th Avenue cycle track, On-site gym and sauna for tenant use, Proximity to a variety of amenities, including: Safeway, Starbucks, Bonterra, Gravity Coffee Bar and much more. This exceptional office condo is poised to meet the needs of businesses seeking a prime location in the heart of the Beltline. For more information, click brochure link. (id:60626)
Honestdoor Inc.
891 Garth Street
Hamilton, Ontario
Charming Bungalow Oasis. Welcome to this beautifully updated 2-bedroom bungalow located in a prime west mountain location, just minutes from Mohawk College, The Linc, and the scenic Mountain Brow. This home offers the perfect blend of modern updates and serene outdoor living. Step inside to a freshly painted interior featuring a decorative fireplace in the living room and an updated kitchen complete with pot lights, granite countertops, and stainless steel appliances. The finished basement provides additional living space, ideal for a family room, home office, or guest suite. Outside, you'll find a stunning backyard oasis designed for relaxation and entertaining. Enjoy the composite deck, unwind in the hot tub, relax under the gazebo, and admire the landscaped garden filled with low-maintenance perennials. With parking for up to 4 vehicles, this move-in ready gem is perfect for first-time buyers, downsizers, or investors. Dont miss your chance to own this exceptional home in a highly sought-after location! (id:60626)
Royal LePage State Realty
Lot 55 Olympic View
Langford, British Columbia
Welcome to Phase 2 at Olympic View—where nature meets convenience! This is your opportunity to secure a DUPLEX lot nestled next to the prestigious Olympic View Golf Course. Just minutes from the Red Barn Market and surrounded by lush greenery, this community offers a peaceful, secluded feel while being close to schools, services, and everyday essentials. Enjoy direct access to an extensive network of walking and biking trails right from your doorstep. Legal suites are permitted on single family lots, making this a flexible option for multigenerational living or mortgage helpers. Both Single Family and DUPLEX lots are still available, but opportunities are going fast. Please note: this is an active construction site and viewings are by appointment only. Book your private tour today and start planning your dream home in one of the West Shore’s most desirable new communities. (id:60626)
Rennie & Associates Realty Ltd.
1403, 510 6 Avenue Se
Calgary, Alberta
Welcome to this stunning 14th-floor unit in the Evolution Building, situated in the vibrant heart of Downtown East Village. Enjoy breathtaking views of the river valley and city skyline from every angle. This spacious 1,145 sq. ft. home features 2 bedrooms and 2 bathrooms, with floor-to-ceiling windows that flood the living space with natural light. Step out onto the good-sized balcony, complete with a gas hook-up perfect for year-round BBQs. The kitchen boasts stainless steel appliances, granite countertops, and a stylish backsplash, making it ideal for both everyday living and entertaining. The open living and dining areas provide a perfect backdrop to relax or host guests while taking in the incredible views.The primary suite offers a serene escape with views of the river valley and city, walk-through closets, and a luxurious 5-piece ensuite with heated floors. The second bedroom is generously sized with north-facing views of the river valley and city, also featuring heated floors for added comfort.This unit includes two secure, heated underground parking stalls, a dedicated storage locker, and bike storage. The Evolution Tower provides exceptional amenities, including a fully equipped gym, saunas, steam room, concierge service, party room, and an outdoor patio with a BBQ area.Outside, explore everything East Village has to offer — fantastic restaurants, cafes, shopping, and cultural attractions like the Central Library, National Music Centre, and Stampede Grounds. With easy access to walking and biking trails, transit, and major roadways, this is downtown living at its finest. (id:60626)
Real Broker
5 Church Road
Kingston, Newfoundland & Labrador
5 Church Road, Kingston, Newfoundland is strategically positioned to provide extraordinary elevated panoramic ocean views overlooking beautiful Conception Bay. The experiential feel of this property cannot be fully captured through a camera lens, there is an undeniable in person wow factor. Eastern Newfoundland is first to witness the sun rise in North America, the covered decking and large windows yield ocean views that are a refreshingly prime place to engage the day. At the main level entrance through the foyer you will find the great room with cathedral ceilings open with the dining area and spacious modern kitchen with stainless steel appliances and pantry. The large primary bedroom with 4 piece ensuite and walk in closet, the 2 piece powder room and laundry are also conveniently located on the main level. The large second and third bedrooms, bonus room overlooking the great room and full bath are located on the second level. The lower level with grade walkout is a great open work space with plenty of room for storage and utilities. The basement is cozy with pellet stove installed in 2024, the structural walls have all been spray foam insulated and the floor epoxy sealed in 2022. Ceiling has been topped up to R60 with blown in insulation. There are 4 new high end patio doors installed 2023 to maintain energy efficiency and provide great access to the balcony and patio from each the primary, dining and workshop area. The 24 x 32 detached garage with 10 foot ceilings was built Fall of 2022. The garage enjoys in floor heat with floors epoxy sealed, spray foam insulation on the walls, R50 insulation in the ceiling and 6 skylights. Tax free area with over an acre lot, open concept with high ceiling and large windows providing natural light and functional interactive spaces. Only 20 min all amenities in Carbonear, 80 min to St. John's, 15 min to Northern Bay Sands 8 minutes to Salmon Cove Sands. Watch whales, icebergs, boats and weather systems from your doorstep. (id:60626)
RE/MAX Realty Specialists
77 Little Lake Drive
Barrie, Ontario
Top 5 Reasons You Will Love This Home: 1) Quaint three bedroom bungalow with a serene backyard, featuring a charming patio, a cozy firepit, and lush, beautiful gardens 2) Enjoy the added luxury of a heated garage and the convenience of a main level laundry room 3) The kitchen boasts chic white cabinetry, stylish white subway tiles, and stainless-steel appliances, while the bathroom showcases elegant floor-to-ceiling tile 4) Perfectly located just steps from Little Lake and Lawrence Park Boat Launch, ideal for fishing enthusiasts 5) Conveniently situated minutes from Highway 400, offering easy access to shopping, dining, and the Little Lake Health Centre. 1,264 fin.sq.ft. Age 80. Visit our website for more detailed information. (id:60626)
Faris Team Real Estate Brokerage
Stable Life Acres
Vanscoy Rm No. 345, Saskatchewan
Welcome to Stable Life Acreage in the RM of Vanscoy — an enchanting 38.82-acre retreat just 20 minutes west of Saskatoon on paved roads and 10 minutes from Pike Lake and Vanscoy. This picturesque 2-storey split with walkout basement offers 5 bedrooms, 3 bathrooms, and an inviting farmhouse kitchen with granite countertops and stainless steel appliances. The basement can be enjoyed as part of the main house or function as its own self contained suite. Enjoy cozy evenings by the wood stove or the outdoor firepit, or relax on the front porch overlooking a peaceful fish pond - a perfect place to enjoy cool summer evenings or take in the beauty of a storm. The home features a brand new high-efficiency propane furnace with forced air heat and new ducting run all the way to the second floor, ensuring comfort throughout. The heated stables, powered chicken coop, greenhouse, fenced garden, five irrigation points, and beautiful riding trails make rural living effortless. Explore wild chokecherries, raspberries, Saskatoon berries, morel mushrooms, and sage bushes along the trails. With a heated tack room, hay storage, two corrals, a riding arena, and fully fenced sections, it’s an equestrian dream. Further updates include a metal roof, new shingles, and new railings on the front porch. School bus stops at the lane for school age kids. This is more than a home — it's a blissful lifestyle (id:60626)
Exp Realty
W/s Moore Road
Wainfleet, Ontario
Incredible 3.4 acre treed building lot on quiet, dead end street in desirable Wainfleet. A short stroll to Morgan's Point Conservation area and beautiful Lake Erie. 10 minute drive to thriving Port Colborne with all amenities, fabulous eateries, unique boutiques and premier marina. Minutes to multiple golf courses, local wineries, craft breweries, walking and biking trails. Newer homes in the area. Natural gas and hydro along the front of the property. Seller has consultant paperwork to verify the building envelope. Seller is willing to assist with some clearing of the property for a new build. Now is the time to build your dream home and live your ideal life! (id:60626)
RE/MAX Niagara Realty Ltd
122 South Knowlesville Road
Knowlesville, New Brunswick
For more information, please click Multimedia button. Nestled high in the foothills of the ancient Appalachian mountain range, this expansive off-grid home offers the perfect balance of city conveniences and country tranquility. Situated within a growing community of homesteaders, the property is ideal as a family home, retreat, organic restaurant, home-based business, or even the foundation for an Ecovillage. The 2600 sq ft main structure was designed with energy efficiency in mind, featuring a south-facing orientation, super-insulated 12-inch walls filled with dense-packed blown cellulose, a cement slab foundation with embedded pex for future radiant heating, and a black steel roof for easy snow shedding. The off-grid solar system includes 12 Hanwha panels, a lithium battery bank, a Samlex Evo-4024 inverter, and a Midnite charge controller, with generator backup & NB power lines at the driveway for optional grid connection. Built with solid wood construction to eliminate off-gassing, the home features an open-concept kitchen-dining space seating 24, a Pioneer Princess wood cook-stove, and a 411 sq ft third-floor yoga/meditation space. Additional structures include a 480 sq ft workshop/studio with 33 windows, two woodsheds, a 32-bed organic garden, a chicken coop with enclosed run, and a rustic clubhouse. Located just 5 mins from KAN (Knowlesville Art & Nature) community centre and forest school, this is an opportunity to embrace nature, grow your food and much more. (id:60626)
Easy List Realty
210 Chelsea Heath
Chestermere, Alberta
Set in the vibrant and growing community of Chelsea, this stylish and well-maintained 1,745 sq. ft. Sterling home combines thoughtful design, quality upgrades, and family-friendly function—just minutes from Chestermere Lake. Built in 2021 and still covered under the transferable Alberta New Home Warranty, the home features a bright, open-concept main floor anchored by Sterling’s Executive Kitchen package, offering built-in appliances, upgraded cabinetry, premium countertops, and elevated finishes that go beyond standard builder options. A central island and defined dining space make it perfect for both entertaining and everyday living, while a main floor office, powder room, and mudroom add everyday practicality. Upstairs, a central bonus room separates two secondary bedrooms and a full bath from the spacious primary bedroom, which includes a walk-in closet and a private ensuite with modern upgrades. The unfinished basement offers room to grow, with a bathroom rough-in already in place, space for additional bedrooms or a recreation area, and new air conditioning ensuring comfort on every level. Outside, enjoy a poured concrete patio with a built-in basketball hoop and a double detached garage for added convenience. Surrounded by parks, storm ponds, future schools, a recreation centre, and commercial amenities, Chelsea offers the perfect blend of natural beauty and urban accessibility—making this home a turnkey opportunity for those seeking space to grow, work, and thrive. (id:60626)
Real Broker
905 Mountain Avenue
Crossfield, Alberta
Have you ever wanted to own your own thriving business in a key location? Look no further. This successful Restaurant/Bakery in one of the best locations in Crossfield and is now available. Every part of this location was built from new. Every tiny detail was thought out, including the stunning commercial kitchen with high end make up air unit/venting system and commercial appliances. You will never smell anything other than fresh baking! The kitchen was designed for large catering. Features include: new plumbing, upgraded electrical and natural gas, high end tile with upgraded membrane throughout, brand new bathrooms (3), loads of commercial appliances and all the service equipment you’d ever want to run your own Bistro. This amazing commercial space needs nothing except your personal decor ideas. Let’s talk location: directly across the street from the Arena, Community Centre, both Schools, and right around the corner from the Fire Hall. Whether it be hockey in the winter, baseball in the spring, the Farmer’s Market in the summer, business is always booming. You truly cannot find a more turnkey business! Sale includes usage of all Stacked Recipes. Training can be provided by seller. Staff are eager to stay and can assist with training. Call today for further information. (id:60626)
RE/MAX Aca Realty
2369 Egret Wy Nw
Edmonton, Alberta
Welcome to the Hadley P model by Bedrock Homes—a modern 3-bedroom, 2.5-bathroom front drive home offering 2200+ sq ft of stylish, functional space in the desirable community of Weston at Edgemont! This thoughtfully designed home features an open-concept main floor with a cozy 50 LED electric fireplace, luxury vinyl plank flooring, a gourmet kitchen with 41 upper cabinets and massive 10ft island, quartz countertops, and a premium Samsung stainless steel appliance package. Upstairs, discover a central bonus room, second-floor laundry connecting to your primary suite with dual sinks, soaker tub, and separate shower. Built for convenience, this smart home includes a Smart Home Hub, EcoBee thermostat, video doorbell, and Weiser Wi-Fi smart keyless lock. This move-in-ready home is perfect for families looking for a blend of comfort and cutting-edge technology in a great neighborhood with easy access to the Henday and amenities. SIDE ENTRY for future development! Photos are representative. (id:60626)
Bode
4 Chartres Cl
St. Albert, Alberta
The Priya by Bedrock Homes – 2,228 sq. ft. of Modern Living. This 4-bed, 3-bath home features an open-to-below layout, main floor bedroom with full bath, and a bright, spacious design. The kitchen offers quartz countertops, satin white cabinets, a bold backsplash, and a 30 chimney hood fan. Enjoy a cozy electric fireplace with floor-to-ceiling surround in the great room. Upstairs, find 5-ft tiled fiberglass showers, upgraded closet doors, and built-in melamine shelving. The basement is light-filled with 3 large windows. Finishes include luxury vinyl plank flooring, Rhino carpet, and metal stair railings. Smart Home Package includes video doorbell, Ecobee thermostat, and smart lock. 5000K LED lighting throughout. Stylish, functional, and move-in ready—The Priya is built for real life. (id:60626)
Bode
Lot 2, 12005 97 Avenue
Grande Prairie, Alberta
Discover the ideal location for your business at this prime 1.55-acre site in Grande Prairie's Vision West Business Park, strategically positioned south of the bustling airport amidst established businesses like Napa Auto Parts, Peavey Mart, and Red-L Distributors. With Business Industrial (IB) zoning and full municipal services, this lot offers versatility and convenience, perfect for a range of business needs. Benefit from the area's future-ready infrastructure and proximity to key transportation networks, ensuring your enterprise's long-term success and growth potential. The neighboring 1.65-lot can be purchased with this listing for a total of 3.2 acres. Call your Commercial Realtor© today and elevate your business to new heights. (id:60626)
RE/MAX Grande Prairie
3105 - 30 Roehampton Avenue
Toronto, Ontario
Experience luxury living in this bright and spacious 2-bedroom, 2-bathroom condo with an openconcept design and 9' ceilings. Enjoy breathtaking views from the expansive balcony. Thebuilding offers exceptional amenities, including a courtyard, 24/7 concierge service, afully-equipped gym, a party room, and a guest suite. Conveniently located steps away fromrestaurants, shops, entertainment, and Eglinton Station. (id:60626)
RE/MAX Excel Realty Ltd.
16 - 430 Head Street
Strathroy-Caradoc, Ontario
*To Be Built* your dream home in the North end of Strathroy. This freehold vacant land condo Detatched bungalow crafted by Rocco Luxury Homes Ltd. This amazing property comes with two spacious bedrooms, the primary suite features a luxurious 4 piece ensuite and a large walk in closet. Additional features include 3-piece bathroom, main floor laundry and double car garage. As you enter, you'll be greeted by a spacious open concept kitchen, living and dining area flooded with natural light. This Home comes with 9 foot ceiling, Quartz countertops throughout and Engineered Hardwood Floors. Mechanically you will have a 200 amp panel, Central air and High efficiency Gas furnace. Easy access to Highway 402, schools, grocery stores, parks, golf courses and walking trails. Pictures are from the existing Model home. (id:60626)
Century 21 First Canadian Corp
Lot 4 Robertson Crescent
Buckland Rm No. 491, Saskatchewan
2.09 acres more or less, Commercial / Industrial lot, to be subdivided from current larger title, as depicted by the shaded area on listing diagram. This lot could accommodate many different business opportunities with, Power, Gas, Water and pavement to all serviced lots. Located in the RM of Buckland, bordering on Prince Albert City limits, is this Newest Nisbet Industrial Park! Call now for more information (id:60626)
RE/MAX P.a. Realty
35 Forest Valley Drive
Quinte West, Ontario
Looking for 3 Bedrooms on the Main Floor? Move-In Ready? Welcome to Forest Valley Drive! This beautifully maintained bungalow is the expanded Cedar Highland model offering more space and comfort for your growing family. Step into a bright, open-concept layout with stylish new flooring throughout the main spaces. The main floor features three spacious bedrooms, a welcoming living and dining area, and a functional kitchen perfect for everyday living and entertaining. Downstairs, enjoy a fully finished basement complete with a cozy TV lounge, games area with bar, gas Fireplace and a fourth bedroom, and a versatile music or playroom ideal for kids or creatives. Nestled on a quiet street just 10 minutes to the 401 and 15 minutes to CFB Trenton, this home offers small-town charm with city convenience. You'll love the proximity to local amenities: groceries, pharmacy, golf course, ski hill, splash pad, and beaches all right in Frankford! (id:60626)
Royal LePage Proalliance Realty
900 8155 Capstan Way
Richmond, British Columbia
Welcome to your new home in the heart of West Cambie! This cozy 1 bedroom suite is the perfect place for an anyone looking for a convenient and comfortable living space. Featured with high ceiling, hardwood floor, open layout, garden views, MIELE appliances, club house, indoor swimming pool, gyms and so much more. Skytrain right cross street, this location offers easy access to everything you need - from shopping and dining to parks and entertainment. Comes with one parking and one storage. Time to book your private showing today and settle in to enjoy the stylish decor and modern living style. Open house Friday May 9th from 2-4. (id:60626)
Parallel 49 Realty
703 - 327 King Street W
Toronto, Ontario
Luxury Brand New Corner Unit at the Maverick Condos, exactly at front of the Lightbox and Toronto international Film Festival(tiff), Open concept floor plan with South West exposure and many windows allowing tons of exposure to natural light throughout. Modern kitchen with stone countertop & integrated appliances. Prestigious amenities coming soon! Don't miss out living in this beautiful new unit! Everything at your fingertips; Union Station, TIFF building, Billy Bishop Airport, Streetcar at front door, Entertainment district, Financial district, St. Andrew Station, U of T, Ryerson, Google Head Office, Coca Cola Head Office, George Brown all close by. ACC, Rogers Center, Eaton Center. future Ontario subway line on King Street, from Don mills to Exhibition. (id:60626)
Bay Street Group Inc.
2909 888 Carnarvon Street
New Westminster, British Columbia
Welcome to Marinus at Plaza 88 in Downtown New Westminister, Great location offer direct access to the Skytrain and Shopping Mall. This spacious open floor plan unit 2 bedroom and 2 bathroom features stainless steel appliances, tile backsplash, granite countertops. Enjoy an abundance of amenities to include, gym, steam room, party room, rooftop garden and within walking distance to Douglas College, New West Quay, restaurants and much much more. This home comes with 1 parking and 1 storage locker. (id:60626)
Magsen Realty Inc.

