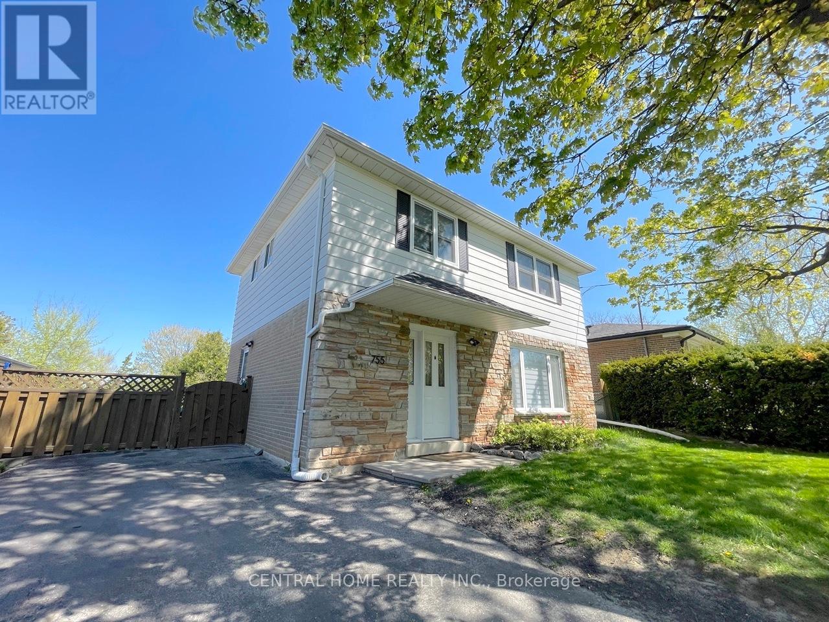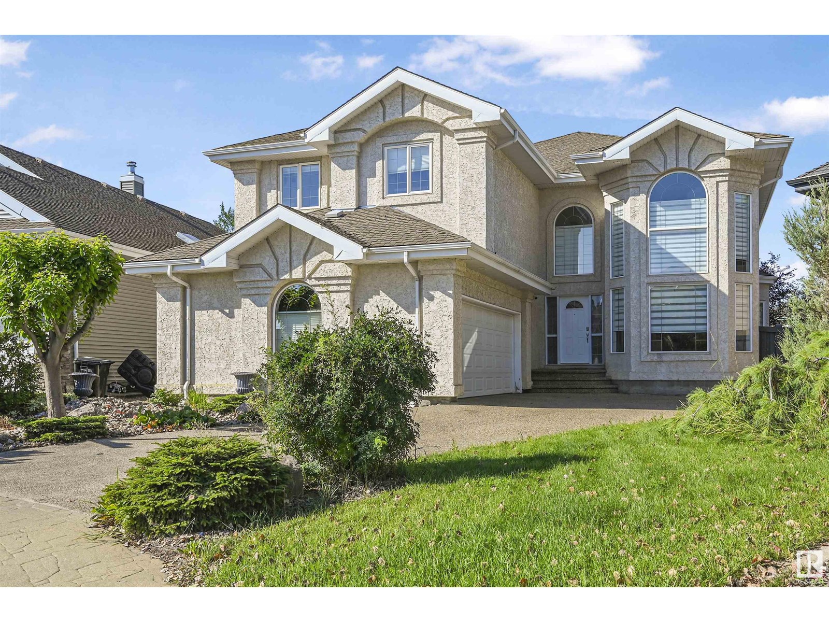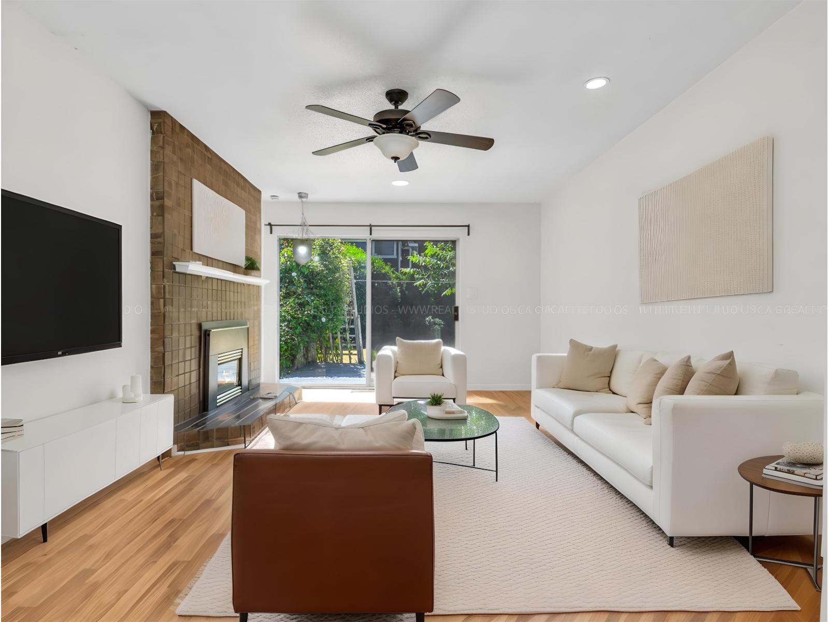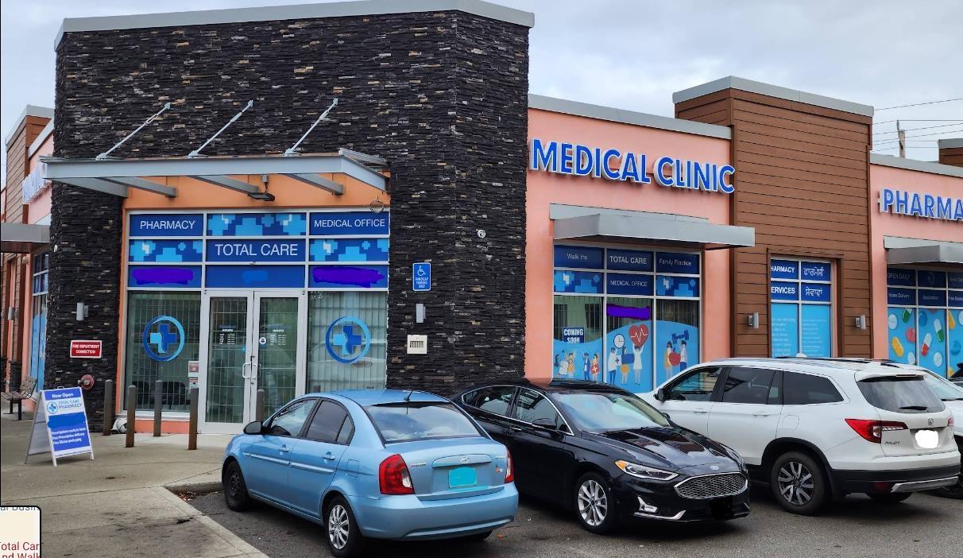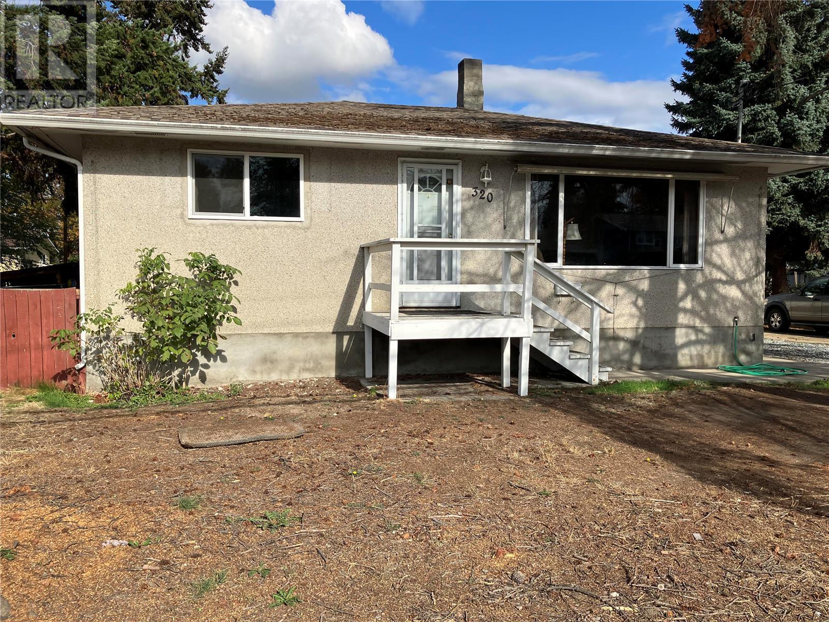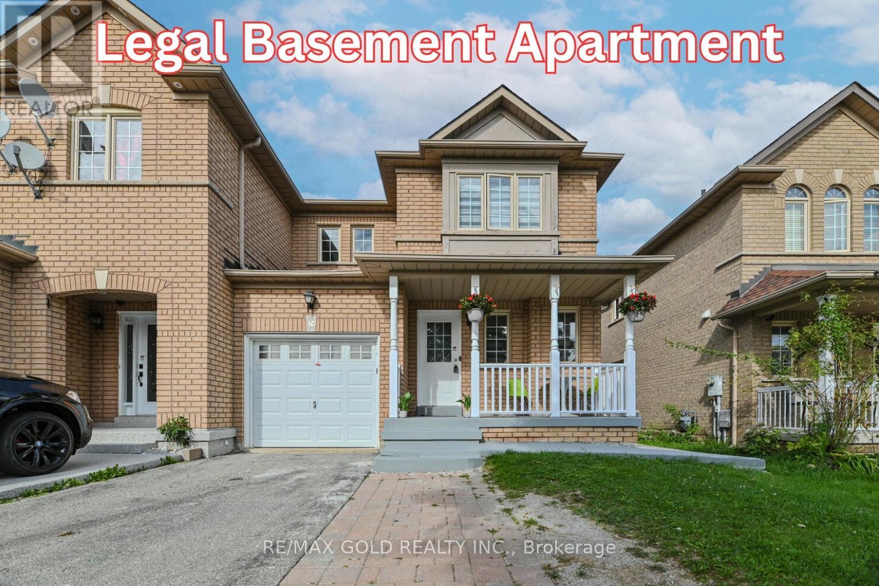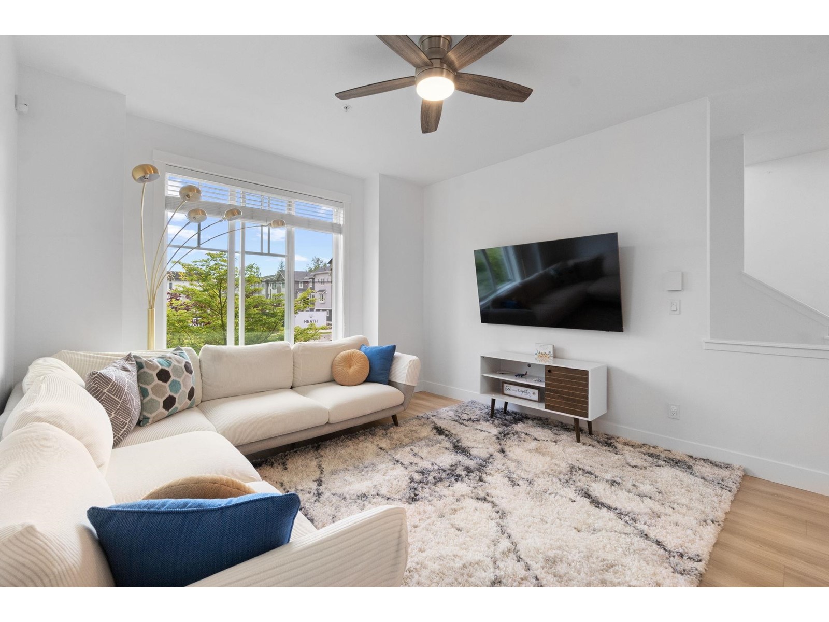755 Botany Hill Crescent
Newmarket, Ontario
Welcome To This Exceptional Newly Upgraded Family Home, Ideally Located On A Mature, Tree-Lined Crescent. Perfectly Positioned Close To Schools, Shopping Centres, And All Essential Amenities Enjoy A Bright And Functional Eat-In Kitchen With Sun-Filled Southern Exposure. The Open-Concept Kitchen, Living And Dining Areas Feature Recently New Hardwood Floors, Updated Trims, Modern Pot Lights, Separate Stacked Laundry Set, A Fireplace On A Giant Quartz Wall Panels, And A Stylish 2-Piece Powder Room With Quartz Countertop. Upstairs Offers More Newer Hardwood Flooring Throughout, An Updated 4-Piece Bathroom, And A Spacious Primary Bedroom With A New "Wow" 4-Piece Ensuite Perfect For Relaxation! The Finished Basement Provides Additional Living Space With Newer Vinyl Flooring, Ample Storage/Bedrooms, 3-Piece Bathroom, Separate Laundry Set, Functional Kitchen, And A Walk-Out To An Expansive Fully Fenced Backyard. Enjoy A Professionally Landscaped Patio Ideal For Entertaining Or Relaxing Outdoors. This Move-In Ready Home Combines Charm, Modern Upgrades, And A Fantastic Location. Don't Miss Your Chance To Own In This Sought-After Neighbourhood! (id:60626)
Central Home Realty Inc.
23363 117b Avenue
Maple Ridge, British Columbia
Beautifully updated 3 bed, 2 bath rancher on a quiet cul-de-sac with over 1,600 SF of living space. Renovations include a newer kitchen, 12mm laminate flooring, fresh paint, updated lighting, newer doors/hardware, plus newer roof, gutters, furnace, and hot water tank. Stay comfortable year-round with new central A/C! The kitchen boasts ample cabinets, granite counters, glass backsplash, and stainless steel appliances. Conveniently located within walking distance to transit, elementary and secondary schools. Quick possession available! Full pics up on Friday August 22nd. (id:60626)
RE/MAX All Points Realty
1516 Thorogood Cl Nw
Edmonton, Alberta
Rare 3300sf 5 BEDROOM Hillview WALKOUT 2 sty, close to all amenities & nestled in a quiet cul-de-sac in Terwillegar Gardens. Open concept plan has streams of natural light thru the O/S windows. Grand entry w/curved stairs & high ceilings. Neutral contemporary color tones. Main floor den/bedrm w/a full bathrm & laundry rm. Sleek bone white slab cabinets & a huge island. Newer S/S fridge & D/W. Nook opens to the family rm w/wetbar & a massive upper deck w/glass railings. Formal dining & living rm. Upstairs are FIVE large bedrms. The Primary suite has a beautiful ensuite, 2 sided F/P & W/I closet. F/Fin WALKOUT bsmt w/3rd F/P incl a Games area, rec rm & full bathrm. 2 additional rms can be completed for a bedrm & exercise area. Massive SW facing 8900sf pie yard w/mature trees for privacy. Plus huge upper deck. Oversized double garage 22X26. Upgrades: AC (/24), NEW engineered hardwood & tile, NEW granite & quartz counters, 2024 Bathroom updates, new washer/dryer, irrigation system, some blinds updated & more! (id:60626)
RE/MAX Elite
323 Pettigrew Trail
Milton, Ontario
The Perfect Location Doesn't Exis... Wait It Does! Welcome To 323 Pettigrew Trail, Featuring 3 Bedrooms, 4 Washrooms (Total) & An Open Concept Basement W/ A Full Washroom & Kitchenette -Adding Incredible Versatility. This Move-In Ready Home Also Features An Entertainment-Ready Backyard Space, To Host The Perfect Summer Get Together; Exposed Concrete & Stamping Work - Along W/ New Lighting - That Leads From The Front Yard All The Way To The Back! This Beautifully Maintained Home Has Seen Numerous High-Quality Upgrades In Recent Years. A New Oak Grain Fiberglass Main Door & Patio Door Were Installed In September 2020. The Entire Home, Including The Basement, Features Triple-Pane, Espresso-Finished Windows Installed In 2021, Offering Enhanced Energy Efficiency & Modern Curb Appeal. The Property Boasts A Brand-New Furnace & A/C (March 2023), Along W/ Full Attic Insulation Completed In 2021. Roof Was Installed In 2019, Ensuring Long-Term Durability And Peace Of Mind. Inside, The Main Floor Shines W/ Solid Engineered Hardwood Flooring Throughout. The Kitchen Underwent A Full Renovation In 2020 - Now Showcases Quartz Countertops, A Stylish Backsplash, Deep Stainless-Steel Sink, New Light Fixtures, And Premium Cabinetry Features Such As A Lazy Susan, Spice Rack Pull-Out, And Garbage Bin Cabinet. The Home Is Equipped W/ New Appliances - Gas Stove, Dishwasher, And Laundry Machines (2021) - Fridge Added In September 2024. To Top It All Off, The Entire Home Was Freshly Painted In November 2024, Giving It A Bright, Updated Look Throughout. When Speaking Of Convenience, This Property Is Situated Minutes Away From The 401/407 & Milton's Sought-After Mega Plaza, Making Your Shopping Experience A One-Stop-Shop. Walmart, Best Buy, The Brick, Canadian Tire, Home Depot, Cineplex, La Fitness & Many More Are Just 2-Minutes Away From Your Future Home! Not To Forget, It Is Steps Away From Dempseys' Neighbourhood Park's & A Plethora Of Highly Rated Elementary/Secondary Schools! (id:60626)
Accsell Realty Inc.
7075 129a Street
Surrey, British Columbia
INVESTORS and FIRST TIME Home Buyers Alert! This WELL-MAINTAINED 3 BED + 2 BATH home offers SPACIOUS living throughout situated on a 6,600 sqft RECTANGULAR lot. The BRIGHT KITCHEN features AMPLE CABINETRY and opens to a LARGE DINING AREA, ideal for entertaining & EXPANSIVE LIVING ROOM with gas FIREPLACE, perfect for cozy evenings. Enjoy the FULLY FENCED YARD-great for KIDS and PETS-with an OVERSIZED SUNDECK for outdoor enjoyment. Recent UPDATES include NEW WINDOWS, CARPET, PAINT, and FENCING. The DETACHED DOUBLE GARAGE adds convenience, along with parking for THREE ADDITIONAL VEHICLES in the driveway. GREAT LOCATION: Mins walk to Princess Margaret Park, Princess Margaret Sec, shopping, dining & more! OPEN HOUSE: SAT-SUN, AUGUST 23-24 FROM 2-4PM! (id:60626)
Exp Realty Of Canada Inc.
202 4272 Albert Street
Burnaby, British Columbia
Welcome to your 3 bedroom condo in the family oriented multi-generational community at Cranberry Commons in Burnaby Heights. You'll appreciate being close to all levels of schools, shopping and recreation facilities within a short stroll. (Rosser & Gilmore Elementary, Alpha Secondary, St.Helens, St.Johns and 5 daycares) Confederation Park with Library, Pool and Seniors Centre, Running Track and Sports Courts. 1 level living for downsizers or a young growing family, this suite has been tastefully updated with new cabinetry, flooring, doors, baseboards, moldings and dimmable pot lighting. Each closet features built-in organisers. Open kitchen layout featuring huge island, breakfast bar, and stainless appliances including 5 burner gas range. Cranberry Commons is well known for its abundance of amenities: Common House with Kitchen and Lounge, Community Garden, 2 Guest Suites, Office, Library, Games Room, Workshop and Car Wash. Parking and Locker. Bonus EV charging available. Open House Sun Aug 24th 2-4pm (id:60626)
Oakwyn Realty Ltd.
3156 Riesling Way
West Kelowna, British Columbia
Just a stellar, beautiful, and immaculate home in West Kelowna! Original owners, who had it finished to their superior tastes, and now someone else will get to be the beneficiary of this quality home! Soaring ceilings on the main floor, an open kitchen to living room to dining plan, with engineered hardwood flooring & quartz countertops. The handy island has a neat breakfast/sit-up bar, and the light fixtures have modern flair. This space has room enough for a coffee bar ~ and you can take that coffee and sit by the gas fireplace (wood-clad in herringbone pattern) in the living room, or by the electric fireplace in the lower-level family room! A powder room completes the main floor. Upstairs, you'll find three spacious bedrooms, with the primary bedroom hosting a luxurious ensuite with dual sinks, soaker tub & shower, and a spacious walk-in closet. The other two bedrooms share another full bath. Laundry is on the top floor - super handy! In the lower level you'll find a fabulous office nook, a spacious bedroom, another full bath, a gym (which could be a 5th bedroom), and a gorgeous family room. And then the yard!! It features a fabulous patio, a swimming pool perfectly built into the yard, a nice pool lounging deck, and it is fully fenced. Such an awesome hangout! Combine all this with low-maintenance landscaping, being a couple of minutes' drive to the lake or any amenities you could want, and a great price - this property will be tough to beat! (id:60626)
Century 21 Assurance Realty Ltd
10 Wintergreen Road
Toronto, Ontario
Welcome to your dream home in a serene cul-de-sac! This spacious 2-storey residence features brand new hardwood floors and freshly painted walls throughout, The extra-long driveway and a built-in garage accommodates up to 3 vehicles. The finished basement is a spacious bedroom with upgraded ensuite washroom with large shower, offers direct access to the garage, ideal for extended family or short-term guests. Located in a prime neighborhood, you're a short walk to grocery stores, banks, restaurants, Humber River Hospital, community centers with an outdoor pool, parks, schools, Downsview library, and convenient TTC transit options. Lots of green space with Downsview Park close by and many parks & playgrounds with splash pad. Commuters will love the close proximity to Highway 401 & 400 and easy access to surrounding GTA . Relax or entertain on the large front and back porches, or unwind in the generous backyard, complete with your very own cherry and pear trees. A perfect blend of comfort, convenience, and charm. Extra: brand new engineered hardwood floor, owned water heater tank, garage remote opener, garden shed. (id:60626)
Envoy Capitol Realty Inc.
102 8050 128 Street Common
Surrey, British Columbia
Brand new, fully built-out pharmacy and clinic business for sale. This turnkey opportunity includes all leasehold improvements-perfect for a pharmacist or medical professional ready to step in and start operating. Monthly rent is $8,500 (including triple net). The lease is secured until 2031, with three additional 5-year renewal options available. Seller is open to executing an entirely new lease agreement with the buyer, providing flexibility and long-term stability. Ideal location with great potential for growth. Don't miss this exceptional opportunity to own a ready-to-operate healthcare business in a high-demand area. NDA required for further details. Serious inquiries only. (id:60626)
Nationwide Realty Corp.
320 Mccurdy Road
Kelowna, British Columbia
Attention Investors – here's a prime opportunity in a highly desirable area. This well-maintained home sits on an oversized lot and features four spacious bedrooms, two bathrooms, two kitchens, and separate laundry on both levels. With a two-bedroom, one-bath layout on both the upper and lower floors, it offers strong income potential through rental while you explore future development opportunities. Ideally located just steps from public transit and within walking distance to a variety of amenities, including restaurants, grocery stores, and more. It's also just minutes from UBC Okanagan and Kelowna International Airport, making it attractive to a wide range of tenants or future residents. The property is zoned RU4, offering the potential to be held as a standalone development site or included in a larger land assembly. Supported by the 2040 Official Community Plan, this area is expected to transition to MF3 zoning, allowing for up to four-storey multi-family development such as townhomes or apartments. All information is believed to be accurate, but should be independently verified if deemed important. (id:60626)
Oakwyn Realty Okanagan
24 Earth Star Trail
Brampton, Ontario
***Attention*** First Time Home Buyers, Two Bedroom Finished *LEGAL* Basement Apartment With Sep Entrance. All Brick 3 Bedrooms 4 Washrooms Prestigious Fully Renovated End Unit Town house Just Like a Semi-Detached. New Modern Kitchen With SS Appliances. Newer Paint, Carpet-Free, Pot Lights. Laundry 2nd Floor. Separate* Laundry in Basement. Zebra Blinds. The living and Dining Area Boasts Ample Light Through Large Windows. Upstairs, the Master Bedroom Impresses with an En-suite and Spacious Walk-in Closet. Good Size Rooms. Rare 4 Car Driveway. Most Desirable Neighborhood. Walking Distance To Schools, Plazas, Transit. Shows 10+++. (id:60626)
RE/MAX Gold Realty Inc.
151 20498 82 Avenue
Langley, British Columbia
Discover elevated living in this stunning 1,927 sq.ft. 4 Bed, 3.5 Bath townhome in the highly sought after Gabriola Park, with breathtaking mountain views & a sun-filled south facing yard. Built in 2018 and enhanced with over $40k in premium upgrades this home exudes luxury - featuring rich new flooring (April 25), custom closets throughout & a spa-inspired primary ensuite. The entertainer's main level stuns with a grand 12' island, fresh paint (April 25), premium KitchenAid dishwasher & a beautifully renovated powder room (April 25). A private lower level bedroom is perfect for guests or a home office. Enjoy year round comfort with smart Mysa thermostats, sleek polyaspartic garage flooring & potential heat pump upgrade. Walk to top schools, shopping & the future recreation centre (id:60626)
Sotheby's International Realty Canada

