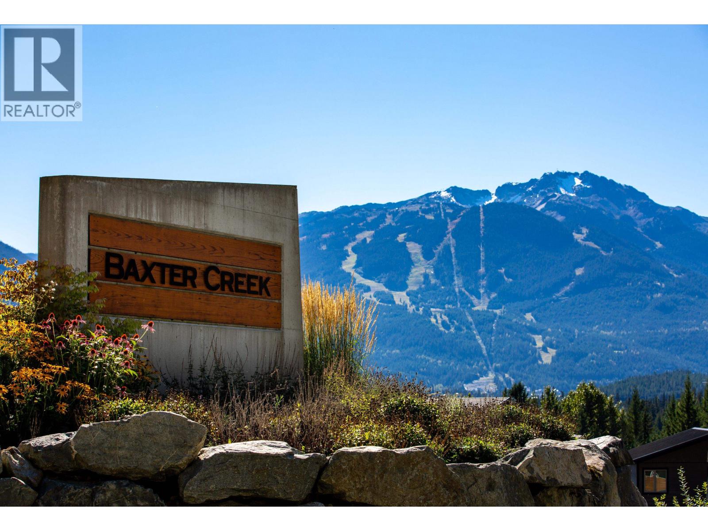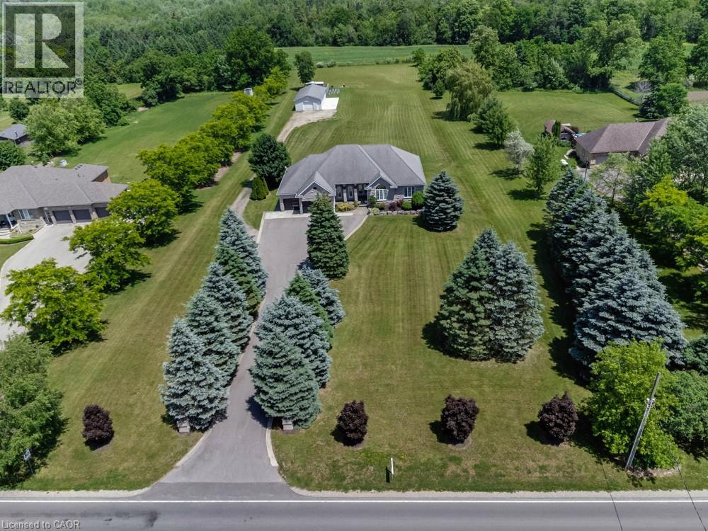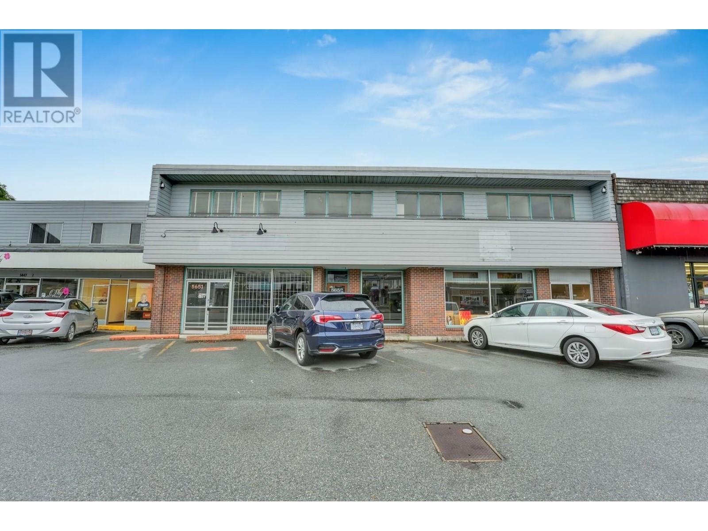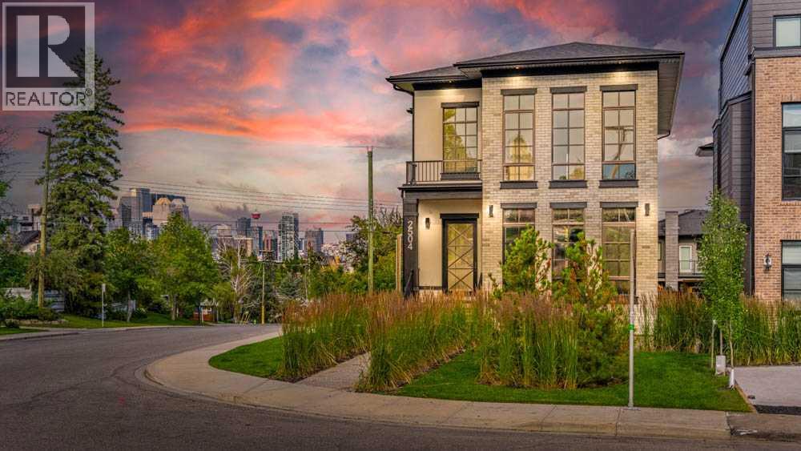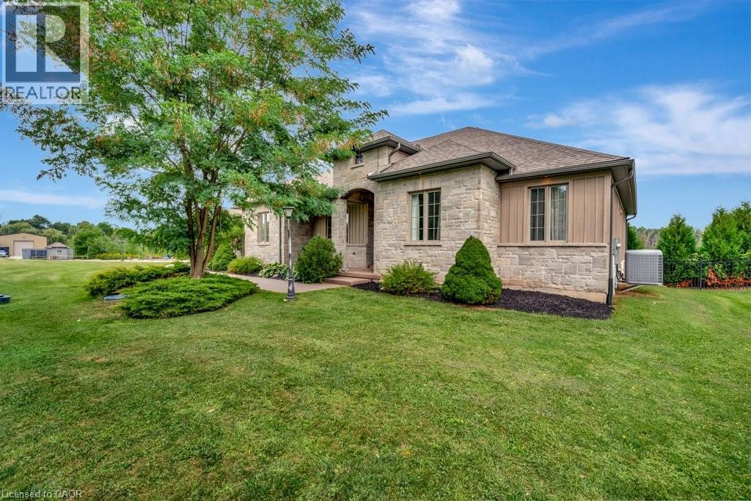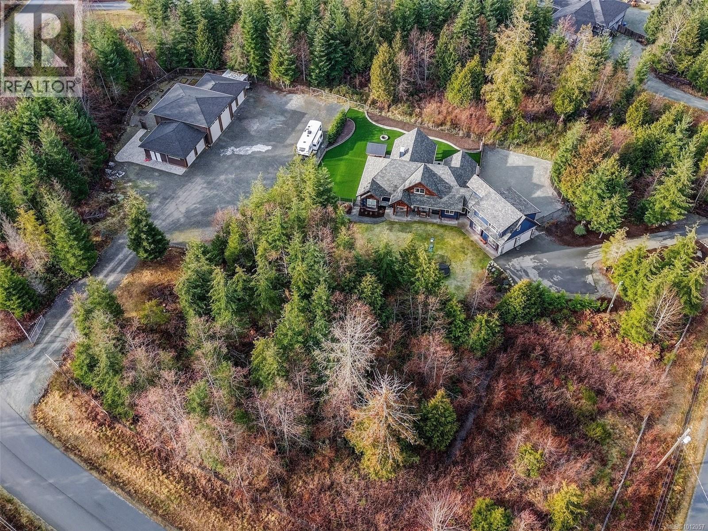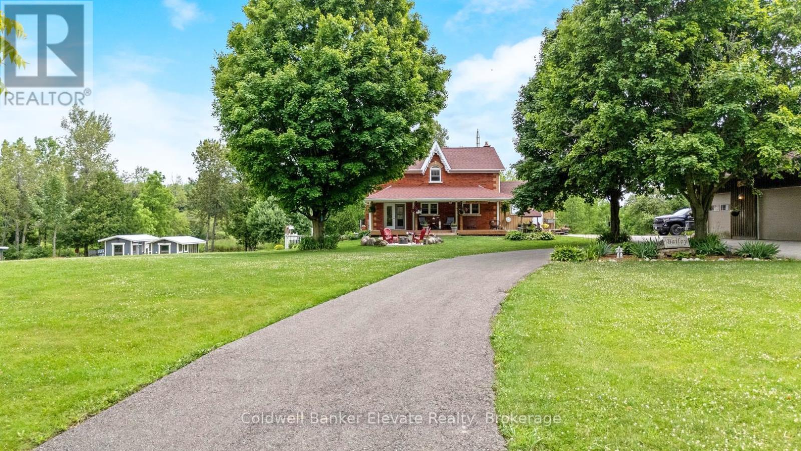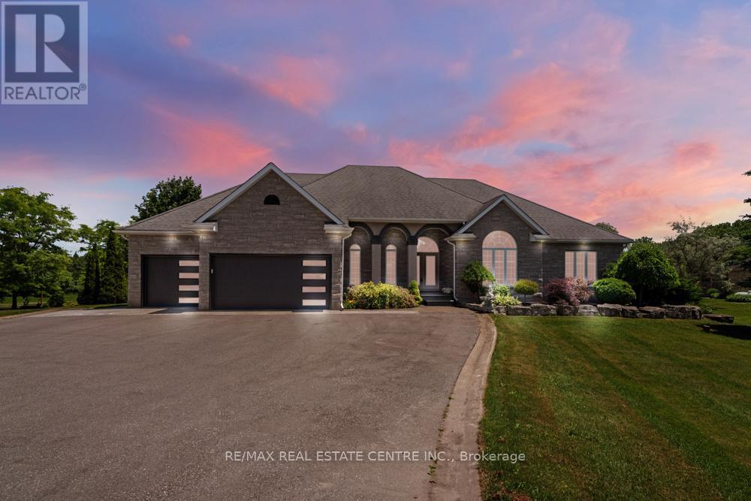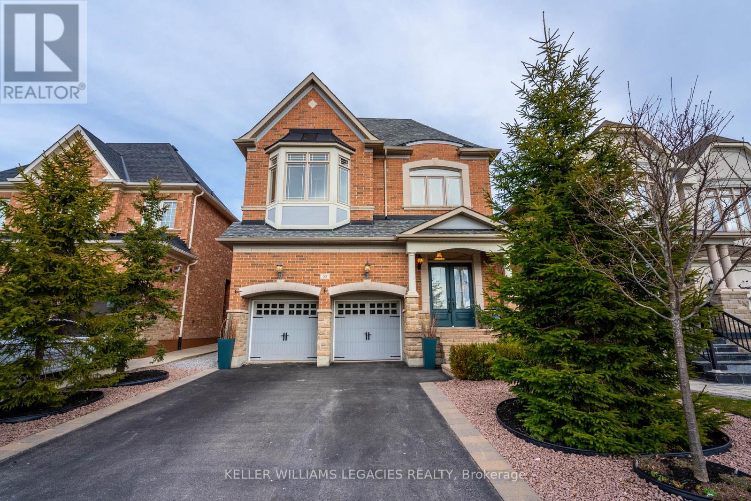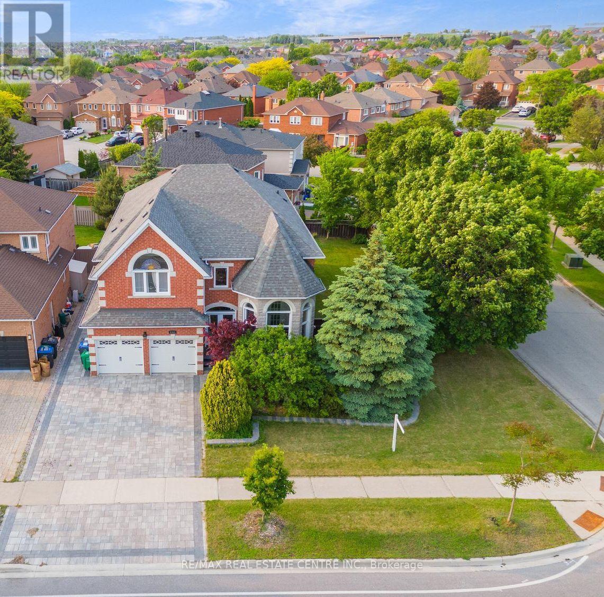8558 Ashleigh Mcivor Drive
Whistler, British Columbia
Perched above the crystal-clear waters of Green Lake, Baxter Creek embodies the epitome of upscale living. Within this recently developed enclave, discover an impressive homesite that ensures privacy and panoramic views, highlighting the awe-inspiring beauty of the nearby mountains and scenery. Envision constructing your dream residence in this sanctuary, where the tranquil sounds of nature compose a calming daily symphony. Baxter Creek caters to outdoor enthusiasts, providing access to exceptional hiking and biking trails that seamlessly integrate the allure of nature into your daily routine. Apart from the unspoiled surroundings, this community presents essential conveniences and an exclusive owner's club featuring a saltwater pool, hot tub, and a gathering area with a fire pit. (id:60626)
Whistler Real Estate Company Limited
501 185 Victory Ship Way
North Vancouver, British Columbia
Spectacular city and harbour views to be enjoyed from this 2 bedroom, 3 bathroom waterfront residence located in Cascades East at The Pier. This luxurious condominium boasts a huge wrap-around patio, perfect for indoor/outdoor entertaining and relaxation. Floor to ceiling windows capture the views, hardwood floors and an open expansive living, dining room and kitchen add to the appeal of this elegant home. Two large bedrooms both with full ensuites and walk-in closets, the primary bedroom featuring a large dressing room, office space or ?. World class amenities include a lap pool, sauna, hot tub, fully equipped gym and concierge service. Enjoy a care-free lifestyle with North Vancouver's finest restaurants, shopping and markets at your doorstep. Rentals and pets allowed. (id:60626)
RE/MAX Crest Realty
1753 Shellard Road
Cambridge, Ontario
Exquisite Custom Built Bungalow on a 2.5 Acre Lot with Detached Garage-Workshop! This serene property has exceptional features. Spectacular curb appeal with stone plus stucco exterior, premium landscaping, paved driveway and custom concrete. Enter with your vehicle through the triple car garage or covered double man door entry. High vaulted ceilings in the dining and living room with large windows. Nice kitchen with an island open to the family room with a fireplace and French doors to a beautiful deck. 4 good size bedrooms with a 5 pc main bathroom. The Primary - Master bedroom offers a walk-in closet and 5 pc Ensuite bathroom. California shutters throughout the main floor. Main floor Laundry room with garage access. Huge unfinished walk-out basement with rough-in for another bathroom and kitchen. This premier lot offers scenic estate views. 25 ft x 50 ft Detached Garage Workshop provides additional space. Well located property nestled between multiple executive country estates with easy access to Cambridge, HWY 401 and many desirable amenities. Don't miss out on this one of a kind property. Book your private viewing today! (id:60626)
RE/MAX Real Estate Centre Inc. Brokerage-3
5651 Cowrie Street
Sechelt, British Columbia
Discover an exceptional investment opportunity in the heart of downtown Sechelt! This prime property boasts unmatched visibility, featuring dual frontages on both Cowrie Street and Sunshine Coast Highway. The impressive 6,853-square-foot, two-story building is situated on a generous 15,039-square-foot lot, providing ample front and rear parking. Currently vacant and brimming with potential, this property includes two retail units on the main floor and a sizable office space upstairs that can be transformed into 4 residential units under C-4 zoning. The zoning permits a combination of retail, office, tourist commercial, cultural and civic facilities, as well as apartment units within the downtown core. It's an ideal prospect for investors, entrepreneurs, or developers looking to capitalize on Sechelt's booming market. Don't miss out on this unparalleled opportunity to make your mark in a thriving community! (id:60626)
Royal LePage Westside Klein Group
2504 19a Street Sw
Calgary, Alberta
Luxury Living with Breathtaking Views in the Heart of Bankview. Discover an extraordinary modern home perched in one of Calgary’s most desirable inner city locations. This striking corner property in Bankview combines bold architecture, refined interiors, and panoramic downtown views that elevate everyday living. From the moment you arrive, the home's clean modern lines, oversized windows, and meticulously landscaped yard make a strong first impression. The low-maintenance yard features an automatic irrigation system, so everything stays green and beautiful without the work. Step inside to soaring ceilings and sun filled spaces that create an immediate sense of openness. The formal dining room, surrounded by windows, is ideal for hosting gatherings both big and small. Nearby, a discreet powder room and custom wine storage add practical luxury. At the heart of the home is a stunning chef’s kitchen, equipped with premium Fisher & Paykel appliances, striking quartz counters, statement tile, and a butler pantry to keep everything organized. The oversized island is perfect for prepping, serving, or socializing, and the cozy breakfast nook opens onto a private terrace, blending indoor comfort with outdoor living. The family room is equally impressive, anchored by a dramatic floor-to-ceiling stone fireplace and seamless access to a second outdoor terrace with sweeping city views, ideal for evening cocktails or weekend lounging. A glass enclosed open staircase adds a striking architectural element and invites light to move freely through the home. Upstairs, the luxurious primary suite is your personal retreat. Enjoy dual custom closets, a built-in vanity, and a spa like ensuite featuring heated floors, a deep soaker tub, double sinks, a rainfall steam shower, and beautiful finishes throughout. Two additional bedrooms offer flexibility for kids, guests, or home offices, and the full bathroom also features in floor heat and generous storage. A laundry room with high end washe r/dryer and ample cabinetry makes daily tasks easier and more efficient. The lower level expands your living space with a spacious recreation room, custom wet bar with wine fridge and integrated dishwasher, perfect for entertaining. Radiant in floor heat keeps things cozy year round. A fourth bedroom and full bathroom provide extra space for guests or teens, while the oversized mudroom connects directly to the heated double garage and includes loads of smart storage. Additional features include central A/C, integrated lighting, thoughtful finishes throughout, and a location that puts the best of Calgary’s inner city at your doorstep. This home is the perfect blend of luxury, function, and elevated design, ideal for buyers who value both luxury and everyday comfort. Please see video and 3D Tour. (id:60626)
Real Broker
13611 Birdtail Drive
Maple Ridge, British Columbia
Where luxury meets tranquility, this beautifully crafted home blends elegance & comfort. Wake up to stunning panoramic Mountain views. At the heart of the home is a gourmet kitchen with a striking 6x8 ft granite island-perfect for cooking & gathering. Custom millwork, coffered ceilings & timeless built-ins add warmth & sophistication. Upstairs, four spacious bedrooms & three spa-inspired baths include a serene primary suite with heated floors. Enjoy curated landscaping & unwind in a zen-like hot tub/outdoor shower. On a quiet street with walkout basement, oversized garage height, full Hardy Board siding & in-ground sprinkler-this home is a peaceful sanctuary for modern living! (id:60626)
Royal LePage Elite West
2616 Morrison Road
Cambridge, Ontario
Welcome to the beautiful 2616 Morrison Road, situated on a quiet and well-manicured 1.1-acre lot. This stunning bungalow offers multigenerational living opportunities or additional income possibilities with a fully separate in-law set up that has a separate entrance and ample space with a large bedroom, an additional room, a kitchen and laundry room with a nice-sized family room. The main floor features a modern open concept design which has a lot of big windows to allow ample light in. The main floor includes the laundry room, a well-appointed office, three large bedrooms, a dining room, 3 bathrooms and the spacious kitchen that ties into the large but cozy family room. An additional bonus space is the large loft that will suit any needs. Downstairs is an entertainer's dream with a large recroom, pool table, nice bar and a home theater set up, along with a 2-piece bathroom and a gym. Outside is your dream oasis with a saltwater pool, a hot tub and a separate 50 x 35 heated shop complete with an oversized door and 100 amp service. The home has been well maintained with a new pool and hot tub (2020-2021), new salt cell for pool (2024), driveway extension (2017), shop (2018), and the front walk-way (2018). This is a true, rare gem that won't last long! (id:60626)
RE/MAX Twin City Realty Inc.
2640 Timber Ridge Rd
Shawnigan Lake, British Columbia
Welcome to Timber Ridge Rd! This is a FLAT 2.47 Acre property offering a 4100+ sqft custom built home offering main level living with a massive 6 bay garage/workshop as well as a 1 bedroom SUITE within the shop area (2 of the bays to the left are used for the suite). This property is fully fenced and offers SO MUCH - Please request FEATURE SHEET! Enter inside your expansive 8’ front door with tall windows throughout bringing in ample natural light. The kitchen has high end appliances, huge island and two pantries! Throughout the entire home you will find beautiful finishings and a functional layout. Primary bedroom is on the main with a huge walk-in closet as well as a spa like ensuite including fully tiled walk-in shower with multiple shower heads, heated floors, and claw foot bathtub! Natural Gas is supplying your Stove, BBQ, Fireplace, Hot Water on Demand and a Generator that powers entire home in the case of a power outage. The main level offers all your living necessities which provides you with a no step lifestyle. On either end of the home there are upper levels – one end is perfect for children/teenagers with 2 bedrooms, a massive den/play area as well as a full 4 piece bathroom. The opposite end of the home offers a large open family room with storage and a full bathroom. Don’t forget about your huge double car garage connected to the main home. From the living room your French doors lead you out to your beautiful, covered patio with a vaulted roof, massive chandelier, gas fire place, BBQ area that is also roughed in for your out door kitchen. The spacious dining area also offers a full length bar with two wine fridges. Outside you will enjoy your fully fenced yard, fenced dog run, fenced play area and ample space for any sort of toys or storage you require! All bathrooms have heated floors and all countertops are quartz! This is truly a masterpiece home – please call for further information and book your showing today (id:60626)
RE/MAX Camosun
11425 Second Line Nassagaweya
Milton, Ontario
Enjoy a life less ordinary at this storybook Victorian replica home, set on over 5 picturesque acres in the heart of Campbellville. With a charming brick and board-and-batten exterior, this country estate offers the perfect backdrop for family life, homesteading, hobby farming, or a homebased business. Outbuildings abound, including a 23 x 40 ft detached garage with oversized doors and an unfinished loft. The 40 x 17 ft workshop features a roll-up door for easy equipment access and an elegant French door walkout, a dream space for any tradesperson or creative entrepreneur. The property features a mix of open field and mature woods, with two chicken coops, raised garden beds (planted with perennial asparagus and berries), and a second driveway leading to a large open space - ideal for future use or expansion. At the centre of the property, a spring-fed pond fed by Bronte Creek invites fishing, floating dock fun, and cozy evenings in the powered tree fort, perfect as a hangout space for kids or even a unique home office. The heart of the home is the open-concept kitchen, dining, and living space, full of farmhouse-style decor and light, with French doors off both the front and back, one leading to a covered front porch, the other to a screened-inback porch and sun deck, perfect for warm summer evenings and morning coffee. Upstairs offers 4 bedrooms, including a 4pc semi-ensuite off the primary, while the finished walkout basement adds a 5th bedroom, 3pc bath, wet bar, and wood-burning fireplace, ideal for guests or older children. The above-ground pool and beautiful natural surroundings complete this idyllic retreat. All this is just minutes to highways, schools, and local amenities. Welcome home to your farmhouse dream! (id:60626)
Coldwell Banker Elevate Realty
1753 Shellard Road
North Dumfries, Ontario
Exquisite Custom Built Bungalow on a 2.5 Acre Lot with Detached Garage-Workshop! This serene property has exceptional features. Spectacular curb appeal with stone plus stucco exterior, premium landscaping, paved driveway and custom concrete. Enter with your vehicle through the triple car garage or covered double man door entry. High vaulted ceilings in the dining and living room with large windows. Nice kitchen with an island open to the family room with a fireplace and French doors to a beautiful deck. 4 good size bedrooms with a 5 pc main bathroom. The Primary - Master bedroom offers a walk-in closet and 5 pc Ensuite bathroom. California shutters throughout the main floor. Main floor Laundry room with garage access. Huge unfinished walk-out basement with rough-in for another bathroom and kitchen. This premier lot offers scenic estate views. 25 ft x 50 ft Detached Garage Workshop provides additional space. Well located property nestled between multiple executive country estates with easy access to Cambridge, HWY 401 and many desirable amenities. Don't miss out on this one of a kind property. Book your private viewing today! (id:60626)
RE/MAX Real Estate Centre Inc.
55 Ironside Drive
Vaughan, Ontario
Welcome to this extraordinary home in Vaughan's coveted Cold Creek Estates. Perfectly situated on a premium lot with no rear neighbours and serene park views, this nearly 4000 sq. ft. (see builder's plan) masterpiece harmonizes privacy, elegance, and modern living. Step through the grand entrance to discover soaring 12-foot ceilings, 5-inch brushed oak hardwood, and a stunning foyer with porcelain tile throughout. The gourmet custom kitchen is a chefs dream, featuring stainless steel appliances, sleek marble tile finishes, and an inviting layout perfect for entertaining. A premium oak staircase leads to the second floor, boasting 9-foot ceilings, with the primary bedroom elevated by an impressive10-foot ceiling. The lavish primary suite includes a spa-like 8-piece ensuite with exquisite marble flooring, creating a private retreat. Outside, enjoy a tranquil backyard oasis with a composite deck, meticulously landscaped grounds, and Japanese pebble stone for ultimate serenity. With no sidewalk, this home offers exclusivity without compromising convenience. Located just minutes from top schools, parks, and essential amenities, this residence provides an unparalleled lifestyle opportunity. (id:60626)
Keller Williams Legacies Realty
6361 Donway Drive
Mississauga, Ontario
Live in the lap of luxury in a premium corner lot detached house with high end upgrades and finishes throughout. Spacious 5 bedrooms and 5 washrooms spread across nearly 5500 sq ft of finished living area. The main floor featuring a separate living and dining area has an air of luxury and elegance including a chef-inspired open concept kitchen with a breakfast nook, a cozy family room, and a dedicated home office with soaring 12.5 ft high ceilings. Gleaming hardwood floors throughout and expansive large windows ushering in plenty of sunshine. The second floor features five spacious bedrooms and three washrooms with two semi-ensuites. The luxurious primary bedroom includes a large walk-in closet with custom organizers and a spa like 5-piece ensuite complete with a soaker tub. Finished basement apartment with a separate entrance features a fully functional kitchen, large office space / rec room and 2 large bedrooms offering rental potential as well. Premium stone on exterior walls outside add a touch of elegance and a unique character to the house. Entertainer's large backyard with a gas fireplace and a gazebo, perfect for year-round enjoyment in comfort and privacy. Located in the heart of Mississauga in a quite and serene neighborhood with quick access to all major highways, GO stations, 5 minutes to Heartland Centre and some of the best schools in town. **EXTRAS** Brand new Furnace installed (September 2025), Brand New Cooking range in the main floor kitchen (Feb 2025), Roof 2015, Garage Doors 2021, Patio 2019, Driveway 2022, Windows 2017, custom made front door 2024, renovated basement 2022 (id:60626)
RE/MAX Real Estate Centre Inc.

