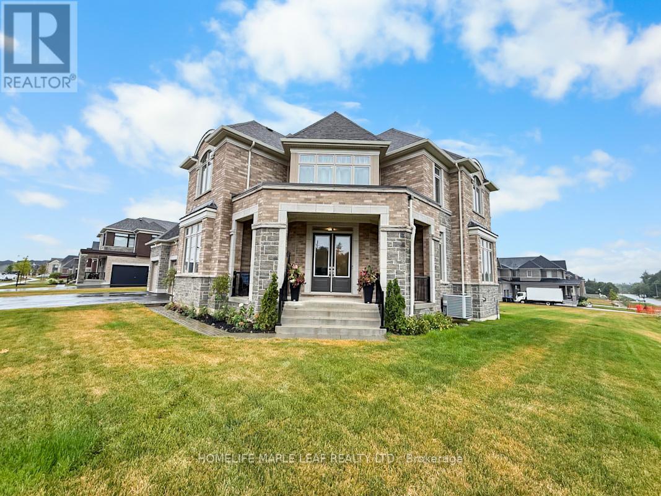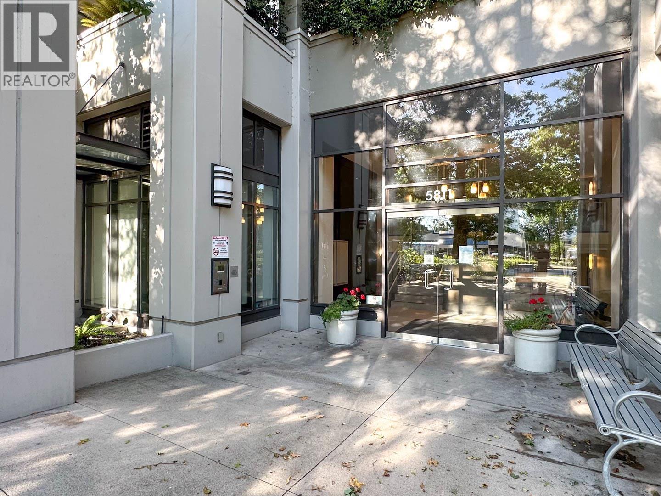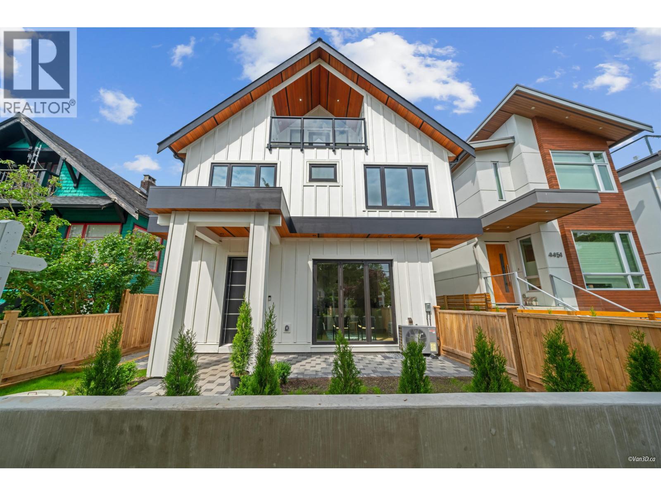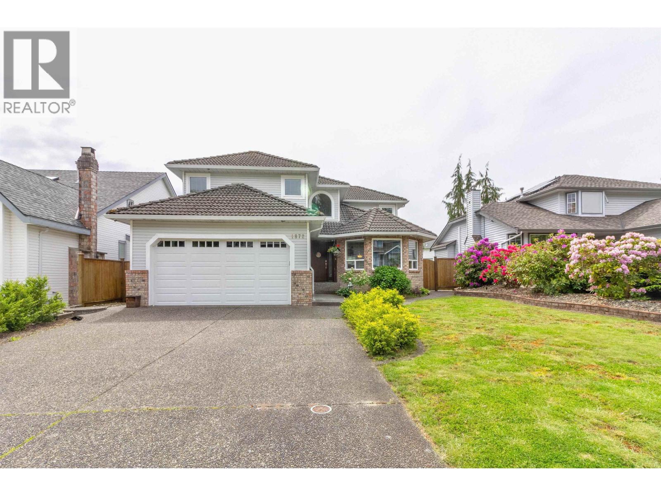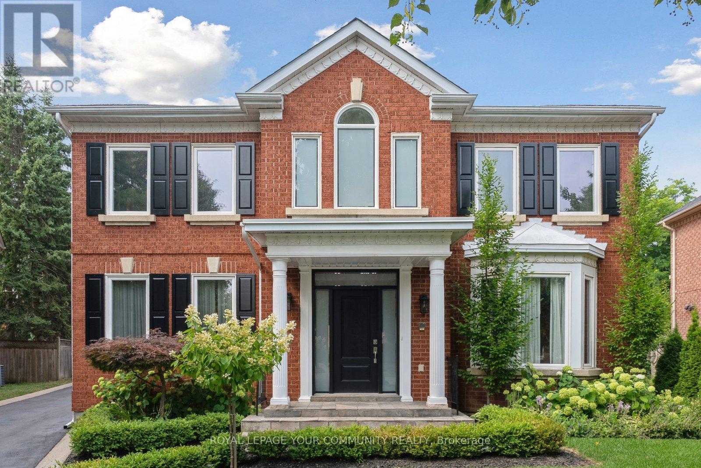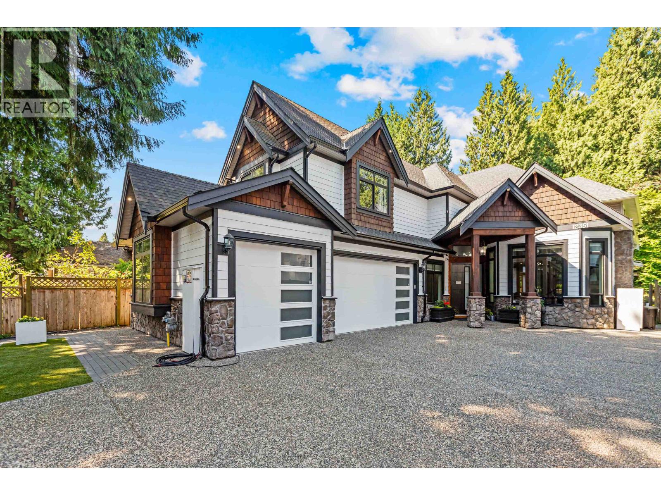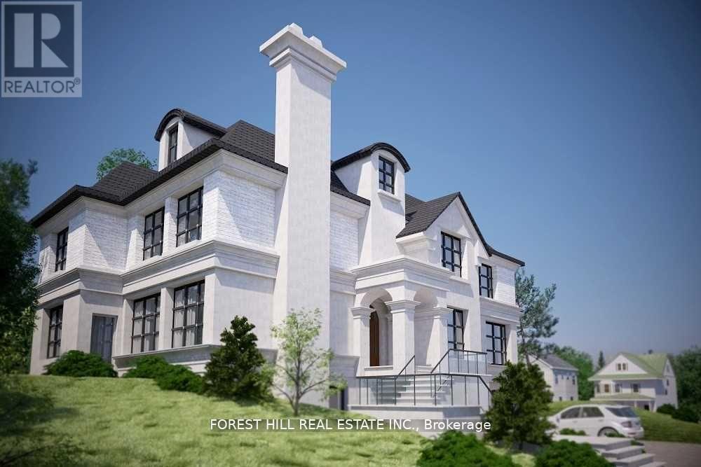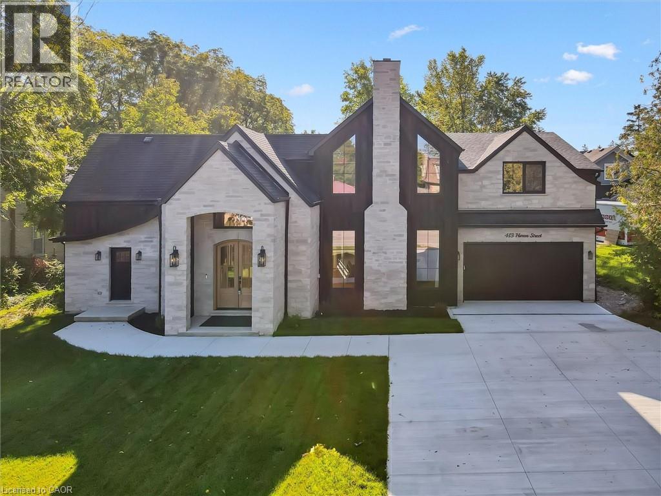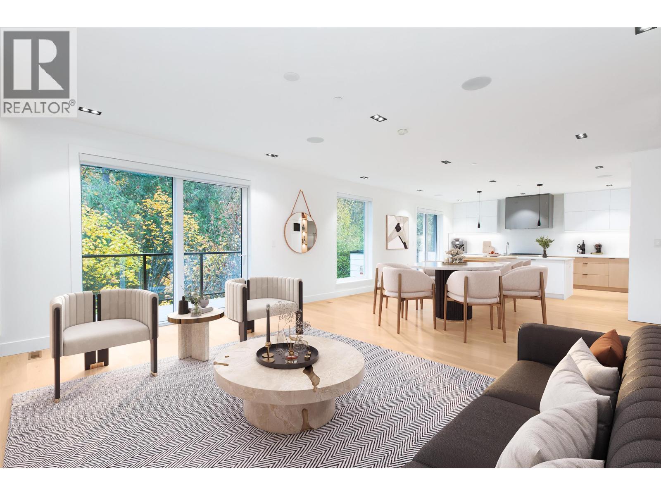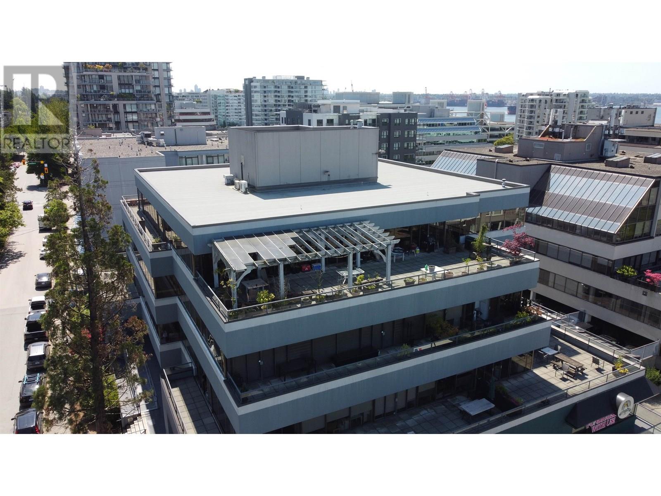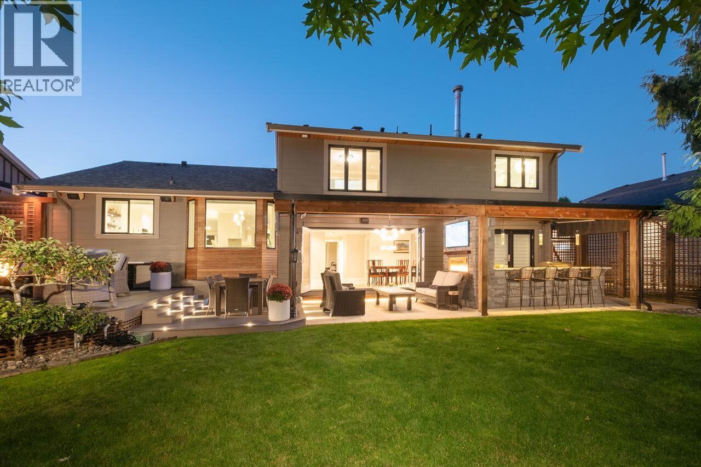4 Magnolia Avenue
Adjala-Tosorontio, Ontario
Welcome to 4 Magnolia Ave, A Stunning Home Situated On A 120' x 210' lot. In The heart Of Colgan. A Prestige Community Crafted by Tribute Communities. This Exquisite Residence Offers 5 Spacious Bedrooms, 5 Bathrooms Perfect For Family Comfort And Privacy. The Home Features Soaring 10-Foot Ceilings On The Main And 9 ft on Upper Levels, Creating An Open Atmosphere Throughout. The Oversized Gourmet Kitchen, Quartz Countertops. Enjoy Your Morning Breakfast In The Bright Breakfast Area That Opens To A Covered Loggia, Providing Seamless Indoor-Outdoor Living. Additional Highlights Include A 4-Car Garage With Two Separate Entrances, Expansive Living And Entertaining Spaces. A Separate Below Grade Entrance to A Legal Basement Apartment Along With An Owner Occupied Side. Basement Construction Has Commenced. Don't Miss This Opportunity..!! (id:60626)
Homelife Maple Leaf Realty Ltd.
1802 5811 No. 3 Road
Richmond, British Columbia
Acqua - Experience luxury living in this two-level Penthouse at the iconic Bosa-built Landmark building in Richmond. Spanning 2,493 sq ft, this rare gem offers breathtaking 180° panoramic views of the water and North Shore mountains, facing North, East, and West. Featuring 3 spacious bedrooms-all with ensuite baths-a large den, 3.5 bathrooms, a family room, and two-sided fireplace. Enjoy over 500 square ft of private patio space. First-class amenities include pool, hot tub, steam room, gym, clubhouse, media room, and concierge. Comes with 2 side-by-side parking stalls and a storage locker. Prime location: steps to Richmond Centre, Canada Line, Price Smart, and Kwantlen University. It is a one of a kind layout that is hard to see elsewhere. (id:60626)
Royal Pacific Riverside Realty Ltd.
1 4463 Walden Street
Vancouver, British Columbia
Step into this stunning brand new 1795 sqft front unit half duplex located in the heart of Little Mountain/Main Street-one of Vancouver's most coveted neighbourhoods! This 4 bed, 4 bath home is thoughtfully designed with high-quality finishing, custom millwork, and a bright, open layout. Enjoy seamless indoor-outdoor living with large glass doors that open to a sunny front patio, creating the perfect space for relaxing or entertaining. 600 sqft crawl space, great for storage. Includes a private 1-car garage and is just steps from shops, parks, top schools, and vibrant Main Street. (id:60626)
RE/MAX City Realty
1872 Walnut Crescent
Coquitlam, British Columbia
Welcome to this beautifully updated home nestled in highly sought after Laurentian- Heights area steps from Mundy Park. This 5-bed 4 bath home offers the perfect blend of comfort, style and functionality for modern family living with recently installed air conditioning. Upper level features 4 bedrooms, including a luxurious primary suite complete with a spa-inspired ensuite and windows that flood the space with natural light. Main floor boasts an open layout with a bedroom ideal for guests or in-laws. Downstairs, the fully finished basement offers exceptional recreational space, including a kids' playroom, media room, gym, and ample storage. Enjoy your private, fully fenced backyard lined with mature trees, a custom playground, and a covered patio - perfect for year-round entertaining. (id:60626)
RE/MAX Crest Realty
000 Crossen Road
Hamilton Township, Ontario
A rare opportunity, 208 acres of vacant land in the heart of the Northumberland Hills. A breath-taking panorama of undulating fields & forests, includes a superb view of Lake Ontario from the high point of the property (275m). A private stream runs through the cedar woods; hard wood forests and pine forests are impressive, including some old growth.This is your own private park with several building sites for a single magnificent home with out buildings, working nature into every corner of whatever architectural dream you choose to build. The magnificent 4 acre pond, almost a lake, adds to the tranquilty, the acreage size offers privacy, peace & quiet; just you & nature. The many maintained trails allow you to walk or ride the rolling land. 68 acres are under cultivation is income producing, 32 ac managed hardwood, 72 ac bush, 46 acres of mixed land. This unique piece of land is 1.15 hr from Toronto, 10 min north of Cobourg & the 401, VIA, excellent hospital , terrific shopping, golf & sailing minutes away. This land cannot be severed. (id:60626)
Chestnut Park Real Estate Limited
22 Theobalds Circle
Richmond Hill, Ontario
Nestled in the heart of Richmond Hills prestigious Mill Pond community, this exceptional 4-bedroom residence embodies refined living in one of the area's most admired, mature neighbourhoods located in Heritage Estates, celebrated for its tree-lined streets, scenic trails, and family-friendly charm. A grand foyer with a sweeping staircase welcomes you upon entry, setting the tone for the home's classic elegance. The thoughtfully designed main level features a formal living room, a gracious dining room with French doors, and a sunken family room anchored by a fireplace creating a warm and sophisticated atmosphere ideal for both entertaining and everyday living. A private main floor office offers the perfect space for working from home or quiet study, thoughtfully positioned for privacy. The expansive kitchen is both stylish and highly functional, featuring abundant cabinetry, a large pantry, built-in double ovens, a 6-burner gas stove, paneled fridge, and an oversized island with breakfast bar ideal for casual meals or entertaining and walk out to a Beautiful Pie-Shaped Backyard!. Upstairs, the palatial primary suite is a serene retreat, complete with a sunlit sitting area, a spacious walk-in closet, and a spa-inspired ensuite with double sinks, a soaker tub, and a separate glass shower. Three additional bedrooms offer comfortable accommodations for family or guests. The fully finished lower level extends your living space with a large recreation room perfect for a home theatre, gym, or games room along with an additional bedroom and full bathroom. Step outside to a beautiful backyard oasis, offering a peaceful and private setting for outdoor dining, play, or quiet relaxation. Set just steps from the iconic Mill Pond, renowned walking trails, parks, top-rated schools, and local amenities, this home is a true gem in a timeless neighbourhood. (id:60626)
Royal LePage Your Community Realty
12351 216 Street
Maple Ridge, British Columbia
WEST SIDE STUNNER WITH ALL THE BELLS & WHISTLES. This Gorgeous 6 Bdrm home is complete with 5 Bathrooms, 3 Laundries, TRIPLE GARAGE & Main Floor 2 Bdrm Legal Suite. The Massive Kitchen with fully Stocked Prep Kitchen/Pantry has 2 Gas Stoves & 2 Fridges. There is Hot Water on Demand, Air Conditioning, & a Beautiful Built in Wine Feature on the Staircase. The Huge Primary Bdrm & Amazing Ensuite both Compliment the Giant walk in closet. Second Bdrm has its own Ensuite & other 2 Bdrms share a jack & jill. The Totally Private Backyard is complete with Covered Outdoor Kitchen & Bar Area, Hot Tub, Sauna, Cold Plunge & Resort Style Outdoor Shower. Plenty of Parking & Room for your RV. Artificial Turf for Low Maintenance with play area & Cool Tree House for the kids. TOO MANY EXTRAS TO LIST. (id:60626)
Macdonald Realty
73 Riverside Boulevard
Vaughan, Ontario
Attention Builders And End Users: Prime Uplands Location, Golf & Ski Hills, Transportation, Easy Access To Yonge, Hwy 407, Hwy 7 And Shopping. Total Land Area 10,210Sq. Ft. According To The New Survey Attached. New Laminate Through Out, Samsung S S. Appliances, Furnace And Air Condition 2012, Plans & Permit For Construction Of Approximately 5771 Sq. Ft. Above Grade Plus 1756 Sq. Ft. Basement Available, Ready For Construction.La Has Interest In The Property. (id:60626)
Forest Hill Real Estate Inc.
413 Huron Street
New Hamburg, Ontario
Welcome to 413 Huron Road in charming New Hamburg! A truly exceptional 5-bedroom, 4-bathroom home offering over 4,400 sq. ft. of finished living space, where thoughtful design meets high-end finishes and timeless craftsmanship. The exterior blends timeless materials like stone, brick, and barn board for a striking curb appeal, complemented by a concrete driveway with integrated drainage and underground downspout management. Inside, the home is flooded with natural light thanks to oversized Raven European tilt/turn windows, which beautifully highlight the neutral tones, organic finishes, and natural hickory engineered hardwood throughout. The heart of the home is the handcrafted maple kitchen and adjoining butler’s pantry, featuring a Monogram gas oven/range, built-in 36” Fisher & Paykel fridge and dishwasher, an apron sink, and ample storage, ideal for everyday living and entertaining alike. A separate entrance leads to a private granny flat, perfect for multi-generational living or guests. Comfort is maximized with multi-zone climate control, a hot water recirculation line for instant hot water to the second-floor bathrooms, and a large Lennox natural gas fireplace for cozy evenings. Additional features include a custom vanity in the foyer bath, VIGO faucets, Red Oak stairs, and a master suite boasting oversized windows and Italian tile finishes. The home is equipped with a 200 AMP electrical panel, water softener, and plenty of storage including a large shed. Outside, enjoy an incredible entertaining space with a wood deck and an expansive grass area set on 3/4 acre in town perfect for relaxing or hosting gatherings. This is a rare blend of luxury, functionality, and thoughtful design in a peaceful, sought-after location. (id:60626)
RE/MAX Icon Realty
39 3385 Mamquam Road
Squamish, British Columbia
Stunning new construction at Legacy Ridge with a private backyard! Welcome to your dream home in the desirable location of the University Highlands. This brand new custom built 5 bed, 4.5 bath home offers perfect combination of luxury, comfort and functionality making it ideal home for families or those seeking modern mountain living. Open-plan living area featuring a cozy fireplace, and large windows a gourmet kitchen with high end appliances, a large pantry and island. Step into a very spacious entryway complete with built in storage to keep coats, shoes and outdoor gear organized. 2-bedroom legal suite located 2 floors away from main living space is perfect for family or as fantastic income potential! Enjoy easy access to hiking and biking trails. Book your private showing today! (id:60626)
Rennie & Associates Realty Ltd.
410, 460, 470 233 W 1st Street
North Vancouver, British Columbia
. (id:60626)
Babych Group Realty Vancouver Ltd.
18858 119b Avenue
Pitt Meadows, British Columbia
Magnificent, luxuriously renovated residence offering quality finishes, total privacy & smart home technology throughout! Bolivian Hardwood, porcelain tile & custom crown mouldings on main level. Enjoy entertaining in the spacious Great Room & fabulous Chef's Kitchen. Oversized island, Caesarstone counters, Miele appliances incl Gas cooktop, 2 ovens, custom cabinetry & millwork. Step down to the Dining/Family room & from here Eclipse door opens to an amazing outdoor entertaining area & bar with BBQ, heating, lighting and can be enclosed for winter weather! Upper level boasts gorgeous black walnut flooring & 3 incredible Bedrooms. Primary Bedroom offers dual walk-ins plus exquisite ensuite with walk-in shower and free standing tub. Lower level has a Rec room & wine cellar! Spectacular Home!! (id:60626)
Royal LePage West Real Estate Services

