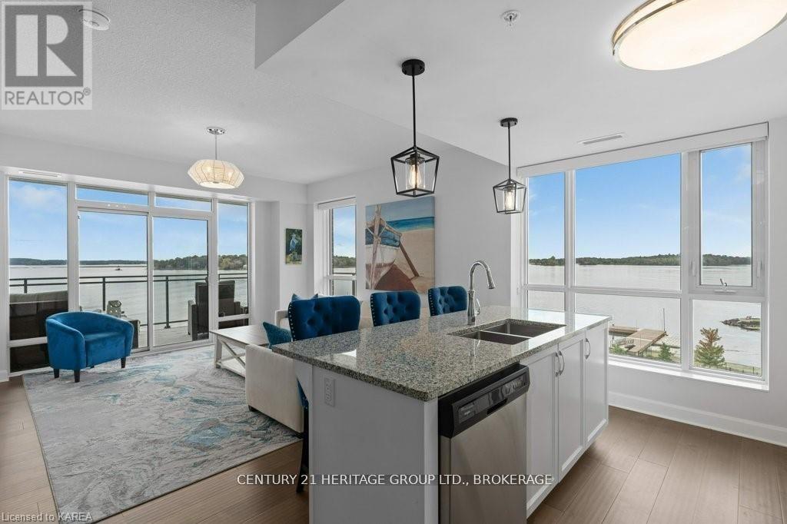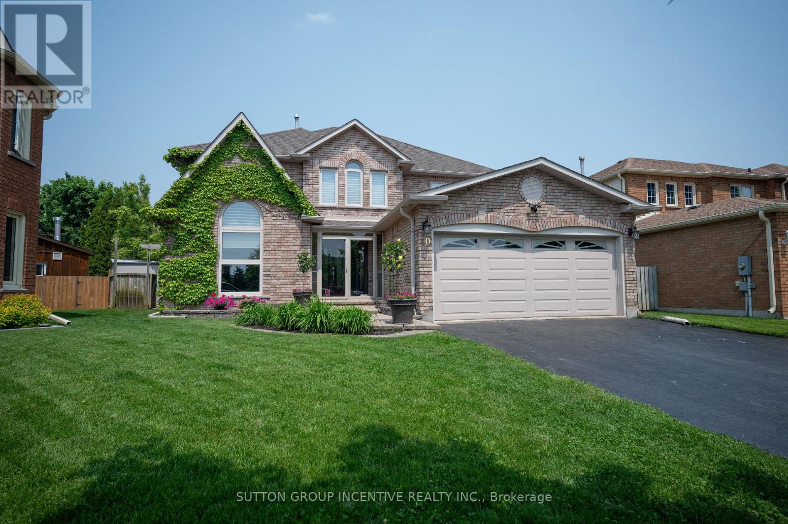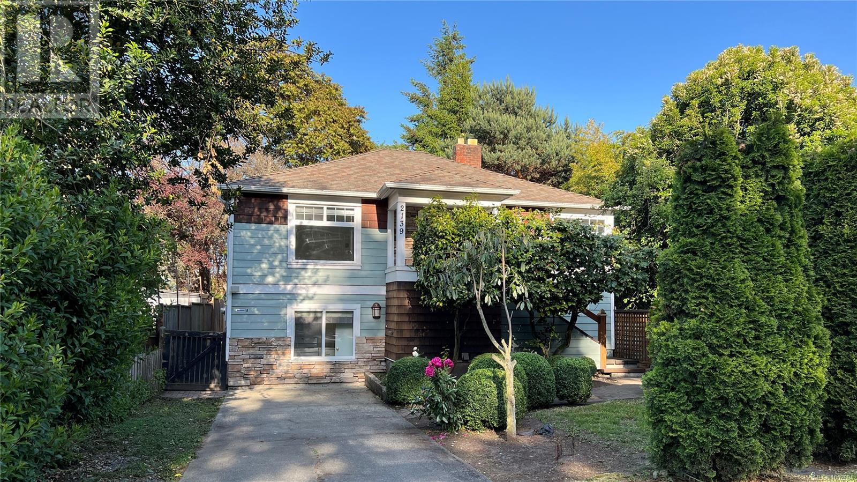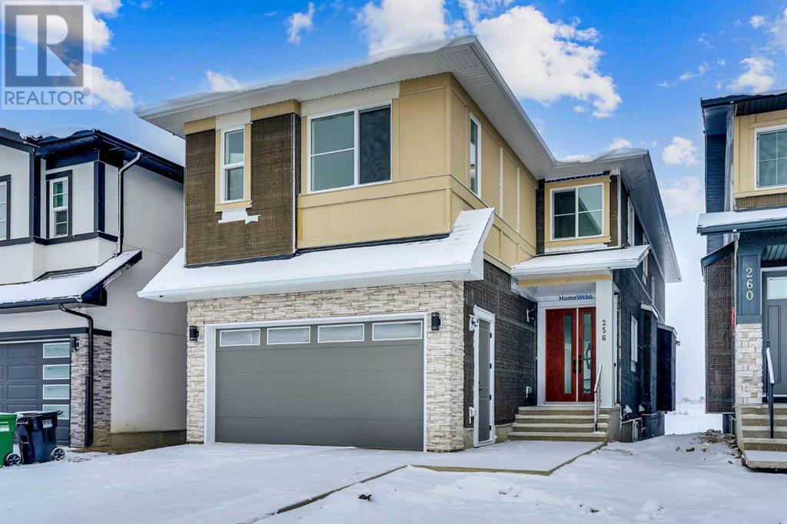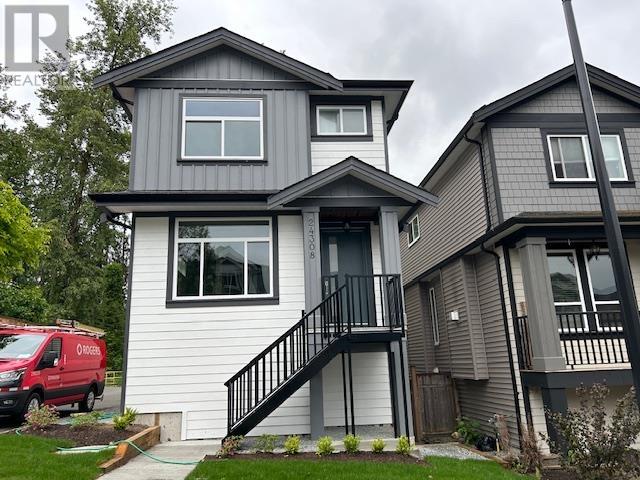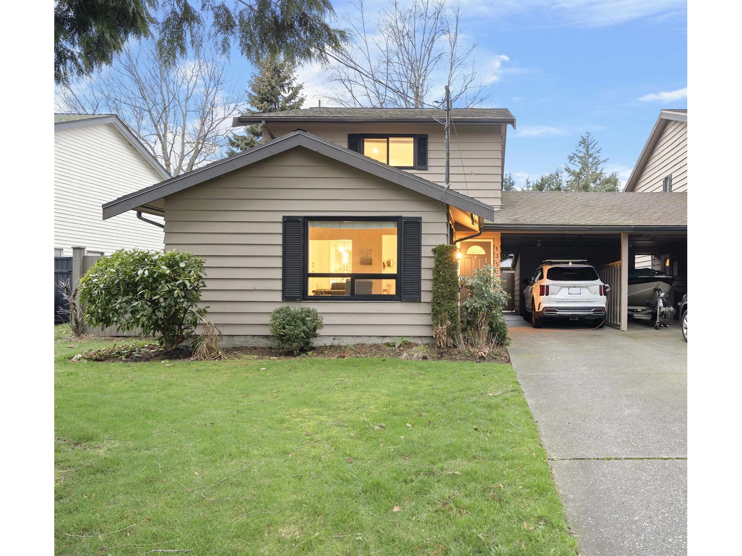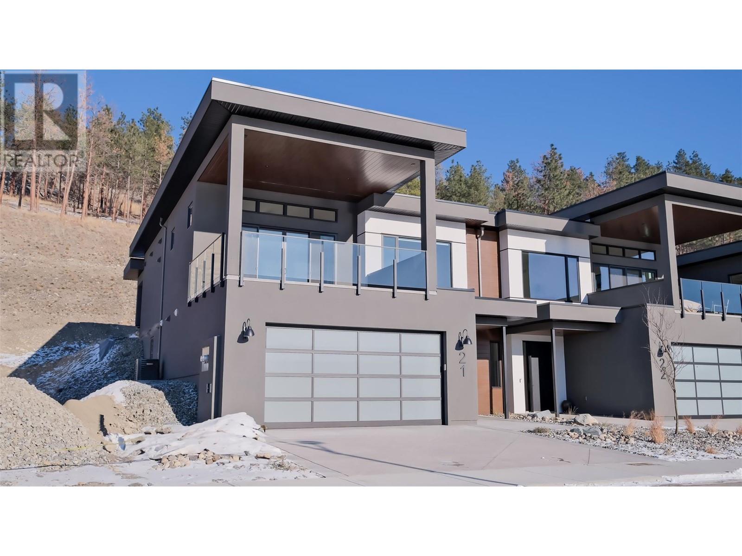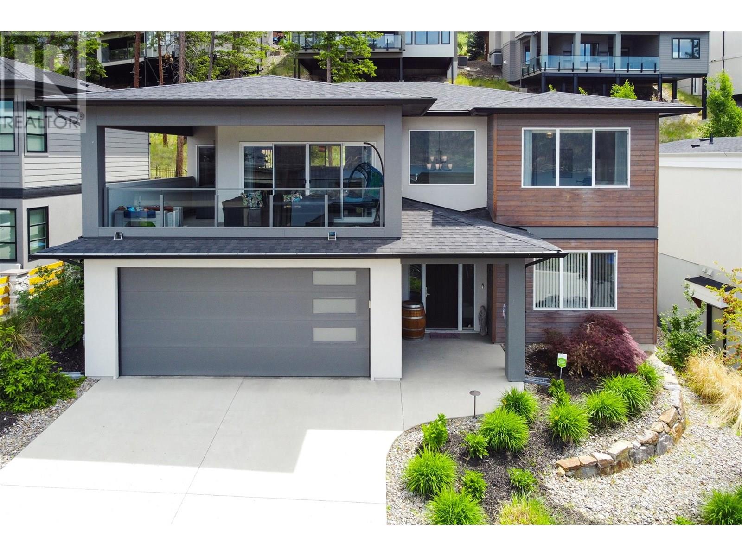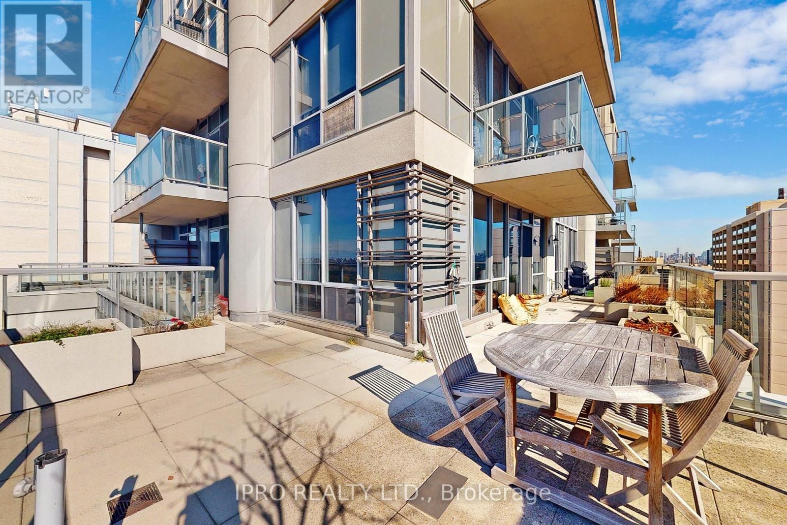306 - 129 South Street
Gananoque, Ontario
Experience the pinnacle of waterfront living at Unit 306, Stone & South, an upscale corner unit offering unparalleled views of the St. Lawrence River and the breathtaking Thousand Islands. Nestled in the heart of Gananoque, this exclusive residence is a masterpiece of elegance and modern design, crafted for those who seek both sophistication and serenity. Wake up to mesmerizing water views from your expansive private balcony, where you can watch boats glide by and take in the beauty of the river. Inside, this spacious haven is designed to impress, featuring a custom kitchen with a generously sized island, and high-end appliances. The dedicated dining room sets the stage for unforgettable gatherings, while the open-concept living area is bathed in natural light from floor-to-ceiling windows. This luxurious condo boasts two bedrooms and two spa-inspired baths, each meticulously designed with the finest materials to offer unmatched comfort and style. The seamless flow from the kitchen to the dining and living areas creates a perfect space for both relaxation and entertaining. Every detail has been thoughtfully curated to ensure an effortless and elegant lifestyle. Beyond the impeccable interiors, Stone & South offers world-class amenities, including a private marina for direct river access, a beautifully landscaped green space, an off-leash dog park, and an outdoor BBQ area. Unit 306 comes with an extra-wide boat slip with two Sea-Doo ports and additional space for a 30-foot boat in the private marina attached to the building. Additional features include in-suite laundry, an underground parking space for secure and convenient parking, & a storage locker for added practicality. Located just steps from Gananoques vibrant shops, restaurants, theater, and casino, this residence offers an unparalleled lifestyle of luxury & ease. Don't miss your chance to own this rare waterfront gem. Schedule your private viewing today & experience luxury living by the St. Lawrence River. (id:60626)
Century 21 Heritage Group Ltd.
135 Forest Ridge Court
Welland, Ontario
Tucked away on a quiet cul-de-sac in one of Welland's most desirable neighbourhoods, this custom 2 storey home built by Karisma Homes offers over 4,200 square feet of total living space, combining comfort, style and functionality all just minutes from schools, parks and shopping. Step inside to soaring 25-foot ceilings, with beautiful hardwood floors and a bright, open-concept main floor. The kitchen is built to impress with granite counters, a butlers pantry and easy access to the tiered Trex patio through sliding glass doors perfect for entertaining or relaxing outdoors. With 6 total bedrooms and 4 bathrooms, theres plenty of space for a growing family or guests. The large primary suite features a walk-in closet and private 5 piece ensuite. Downstairs, the fully finished basement includes a home gym, kitchenette, and convenient walk-up access ideal for in-laws or extended stays. Outside, enjoy a fully fenced backyard, a double-car attached garage and a double-wide stamped concrete driveway for extra parking. This home checks all the boxes for comfort, function and location. Don't miss your chance to make it yours! (id:60626)
Coldwell Banker Advantage Real Estate Inc
10 Gordon Court
Barrie, Ontario
Welcome to 10 Gordon Court, Barrie A Home That Defines Elevated Living. Perfectly located on a quiet court in one of Barries most desirable areas, 10 Gordon Court offers a rare combination of luxury, comfort, and functionality. This home was designed for both everyday living and exceptional entertaining. The open-concept designer kitchen features an oversized Cambria quartz island, blending beautifully into the living and dining spaces. Whether hosting family or friends, the flow of this home allows gatherings to happen effortlessly, while the formal dining room stands ready for holidays and special occasions. Step outside to your own private resort-style backyard. A heated saltwater pool, eight-person hot tub, and fully equipped cabana bar create the perfect setting for summer nights, while the private court offers a safe space for kids to play and enjoy street hockey games on warm evenings. Upstairs, generous bedrooms with custom built-ins provide comfort and storage. The primary suite is a true retreat, complete with a walk-in closet featuring full built-ins and a center island folding table. The en-suite feels like a private spa with heated towel bars, a steam shower, his-and-hers sinks and a heat lamp. A dedicated work-from-home office ensures convenience and privacy, while the fully finished lower level with separate entrance offers flexible space for in-laws, extended family, or potential income opportunities. Every detail has been thoughtfully considered to deliver a home that not only looks beautiful but lives beautifully. Located close to parks, schools, shopping, and major commuter routes, 10 Gordon Court offers the ideal blend of lifestyle and location a home where memories are made. (id:60626)
Sutton Group Incentive Realty Inc.
13 Augusta Street
Hamilton, Ontario
Amazing opportunity to have your business in the heart of Hamilton on the corner of James and Augusta Streets! Zoning allows for many retail, service, hospitality & office uses. Over 1500 sq. ft. of main floor space that offers character and charm. Large front yard can be converted into a patio. Fully finished basement for extra office and storage space. 2 tandem parking spots on site. (id:60626)
RE/MAX Escarpment Realty Inc.
2139 Foul Bay Rd
Oak Bay, British Columbia
Charming home located in Oak Bay, one of Victoria’s most desirable neighborhoods. The main floor features classic living room, two bedroom and one bath, updated kitchen and large sitting deck. Lower level with two separate entrances with inviting patio spaces for both studio rooms downstairs . Conveniently within walking and driving distance to both public and private schools of all levels. Short stroll to the community recreation centre, grocery stores, and well-served by public transit. Just minutes driving to Camosun College and University of Victoria. Come make this your DESTINED home! (id:60626)
Pemberton Holmes Ltd.
256 Savanna Drive Ne
Calgary, Alberta
BRAND NEW 2-STOREY HOUSE 2024 YEAR BUILT By Prominent Homes | BACKING ONTO POUND| WALK OUT BASEMENT WITH SEPRATE ENTRANCE| 5 BEDROOMS & 4 FULL BATH| SPICE KITCHEN| 2 MASTER SUITES|OPEN TO ABOVE IN FAMILY ROOM| MAIN FLOOR BEDROOM & FULL WASHROOM| COMES IN GREAT COMMUNITY SADDLE RIDGE SAVANNA. Main floor has Engineering Hardwood through out large Living Room, Family Room with Electric fireplace, kitchen with stainless steel appliances and Granite counter-tops, Full bath, Bedroom and Dinning area. UPPER FLOOR has spacious master Bedroom with 5-pc ensuite Bath and second master bedroom 4-pc ensuite, 3rd Bedroom also has cheater door to common 4-pc full bath and another good size bedroom, large Bonus room and upper floor Laundry room. Basement is unfinished Walk out with Separate entrance, Rough in for Plumbing and heating. Grading and landscaping done by Builder in summer. Located close to Savanna Bazar, saddle Towne shopping and LRT station. 10 Minute Drive to YYC Airport and easy Access to Stoney trail. Click on 3D virtual tour, Don't miss this home, book a showing today! (id:60626)
Urban-Realty.ca
24308 101a Avenue
Maple Ridge, British Columbia
Jackson Farm Creek" offers a luxurious 2-story and basement home designed to impress. 4 generously-sized bedrooms and 4 beautifully appointed bathrooms, including a master ensuite with a shower. The modern kitchen and upper bathrooms are outfitted with elegant white cabinets, topped with stunning quartz countertops, creating a functional space for culinary adventures. Step into the great room on the main floor, where you'll be greeted by elegant laminate flooring, a cozy fireplace, & refined crown moldings, creating an inviting atmosphere for family gatherings and relaxation. Outside, the property shines with beautifully landscaped front and rear yards. Includes 9 new appliances, and a spacious 1 bedroom suite with separate access and second laundry. GST rebate for first time buyers. (id:60626)
RE/MAX Lifestyles Realty
13507 15 Avenue
Surrey, British Columbia
Tucked away on peaceful 15th Avenue, this beautifully updated 1/2 duplex offers the feel of a detached home without the strata fees! From the moment you arrive, you'll be impressed by the charm & curb appeal. Step inside to a bright & airy south-facing living & dining area, filled w/ natural light & anchored by a cozy gas fireplace w/ custom built-ins. The renovated kitchen features crisp white cabinetry, sleek quartz countertops, & S/S appliances, w/ direct access to the expansive backyard-perfect for entertaining, gardening, or relaxing in the sun. The main floor also includes a full bathroom-ideal for guests. Upstairs, you'll find three generously sized bedrooms, including a spacious primary suite that easily fits a king-sized bed & boasts a modern ensuite. A second full bathroom completes the upper level. With numerous updates throughout, no strata fees, & a prime location just minutes to schools, parks, & White Rock Beach (id:60626)
Oakwyn Realty Ltd.
9201 Okanagan Centre Road W Unit# 20
Lake Country, British Columbia
Discover the true definition of luxury and craftsmanship in Lake Country with this lake view 4 bedroom walk up Villa. Perched above Okanagan Lake, this exquisite home spans over 2,700 sq. ft. of meticulously designed living space. Thoughtfully crafted with premium materials, and high-end integrated Fisher & Paykel appliances, this residence sets a new standard. Enjoy the outdoors with two covered decks, and the convenience of a triple garage. Energy efficient features throughout the home ensure year round comfort and sustainability, complementing its luxurious design. The bright, open layout features soaring ceilings 9' and 11' on the main level and 10' on the lower level, creating a sense of grandeur throughout. With 3 bedrooms, 3 bathrooms, and sophisticated finishes, this home is perfect for stylish entertaining or serene relaxation. Situated just minutes from 7+ award winning wineries, it offers lock-and-leave convenience or year round living. Dare to compare! This remarkable home redefines luxury living in Lake Country. (id:60626)
Royal LePage Kelowna
207 Tuscany Glen Park Nw
Calgary, Alberta
5-BEDROOM HOME in amazing and desirable Tuscany Hillside Estates includes all the upgrades of today's affluent homes. Situated on a huge, fully landscaped pie lot in a quiet street, you will not be disappointed and this home ticks off all the boxes. The main floor sprawls with an amazing kitchen with loads of storage, stainless appliances, granite counters and a cozy family feel. Step into the dedicated dining room or the adjacent oversized office with room for a few people to work from home or jump into your dedicated main floor laundry room. The upper floor boasts 4 generous-sized rooms including a primary suite with large walk-in closet and perfect ensuite with double vanity and seperate tub and shower. Upper floor also features another full bath and a loft area that can be a play room, 2nd office or another TV area. The lower level is well appointed with a 5th bedroom or gym another full bath and ample room for entertaining or for the kids to run around and play. Central air conditioning, in-floor heat thru the fully developed basement, underground Sprinklers and an oversized professionally Landscaped yard with lots of room to throw the football around. This the perfect family home on one of the nicest streets in Tuscany!!! This one is a must see!!! (id:60626)
Real Broker
3411 Water Birch Circle Circle Lot# 45
Kelowna, British Columbia
Welcome to this stunning 4-bedroom, 3-bathroom home in the prestigious McKinley Beach community, offering breathtaking panoramic views of Okanagan Lake. This thoughtfully designed residence blends luxury, comfort, and functionality, starting with an open-concept main floor featuring a bright living room, dining area, and a gourmet kitchen with a spacious island, stainless steel appliances, and high-end finishes. Perfect for entertaining or family living. Step out onto the expansive covered deck with a power sunshade and enjoy lake views year-round in comfort and style. The main floor also includes a generously sized primary bedroom with ensuite, as well as main-floor laundry. Downstairs, you'll find two additional bedrooms, a full 4-piece bathroom, and a large rec room—ideal as a media room, gym, or playroom. Additional highlights include a double garage with a 220V outlet for EV charging, excellent craftsmanship throughout, and ample storage. As a McKinley Beach resident, enjoy exclusive access to amenities including an indoor pool, hot tub, fitness centre, yoga studio, tennis and pickleball courts, walking trails, and a children’s playground. You'll also have direct beach access, water sport rentals, and potential for boatslip leasing at the McKinley Beach Marina. This is a rare opportunity to own a home offering luxury lakeside living in one of Kelowna’s most sought-after communities. Book your private viewing today! (id:60626)
Royal LePage Kelowna
1804 - 70 High Park Avenue
Toronto, Ontario
**Just Amazing** Rarely Available Lower PENTHOUSE With BACKYARD in the SKY. Aprox 600 Sq Ft Wrap-Around Private TERRACE with Gas BBQ. Luxury Meets Convenience In The Heart Of The City. This Stunning 2 Bdr 2 Bath Condo Offers A Sophisticated Urban Lifestyle With Breathtaking Panoramic VIEWS Of CN Tower, Skyline, LAKE Ontario & High Park. SOUTH West Facing BRIGHT and AIRY Living Space Adorned With 9' Ceiling with Floor-To-Ceiling Windows That Flood The Rooms With NATURAL LIGHT. Contemporary Kitchen Equipped With S/S Appliances, GRANITE Countertops & Ample Cabinet Space. Primary Bedroom Features WALK-IN Closet, Luxurious 4 Pc ENSUITE Bath & W/O to Private TERRACE. Generous Size 2nd Bedroom Offering Versatility For Guest Room Or a Home Office. Enjoy Your Morning Coffee or Evening Cocktails on The HUGE Private TERRACE. Ensuite Laundry Room With Storage. Excellent OPPORTUNITY To Experience Urban Living At Its Finest!! **EXTRAS** Excellent Amenities: PARTY Rm With Courtyard GARDEN, EXERCISE Rm, BILLIARD Rm,THEATRE Rm, VISITOR Parking. TRENDY High Park Neighborhood. Easy Access to High Park, BW Village, TTC Subway Stn, Schools, Shopping, Fine Dining, & Entertainment! (id:60626)
Ipro Realty Ltd.

