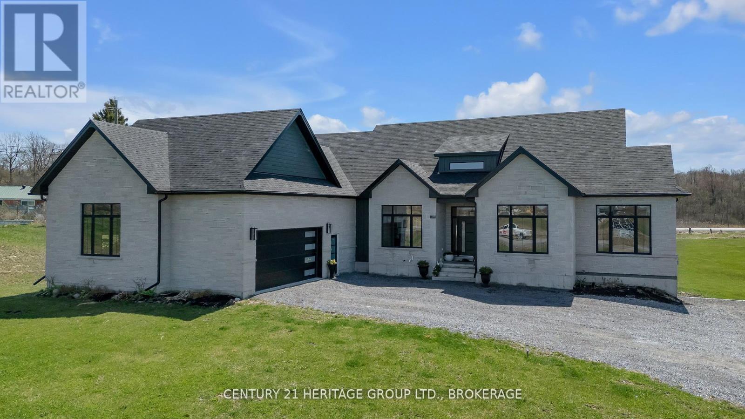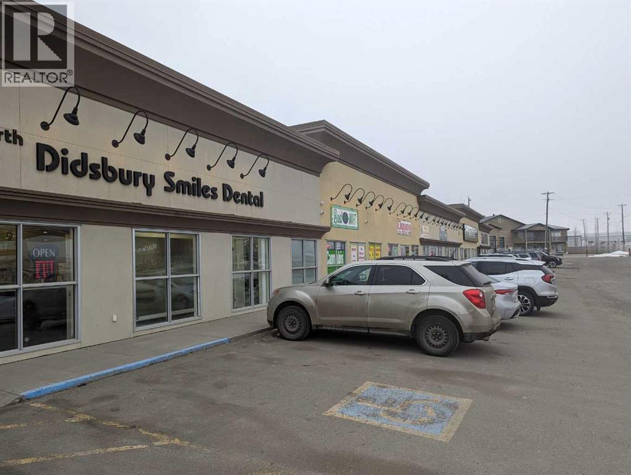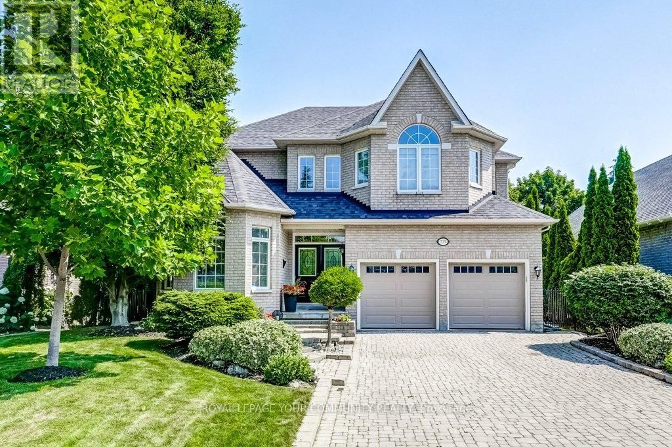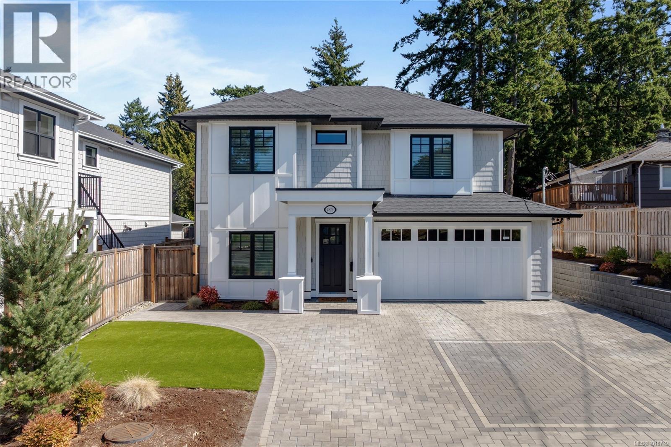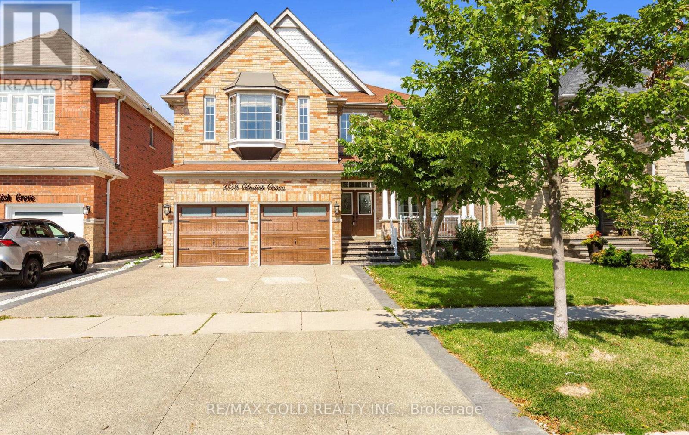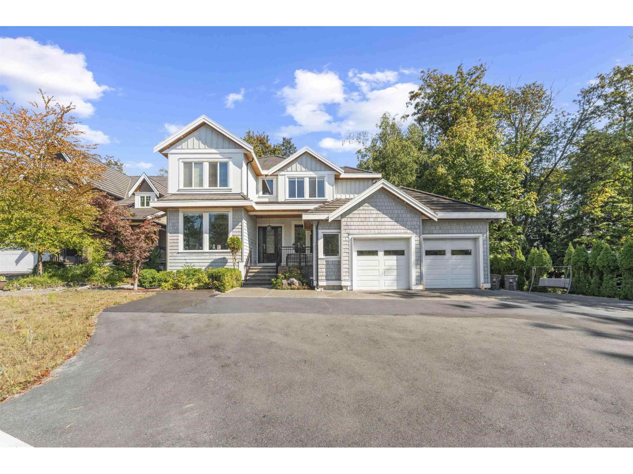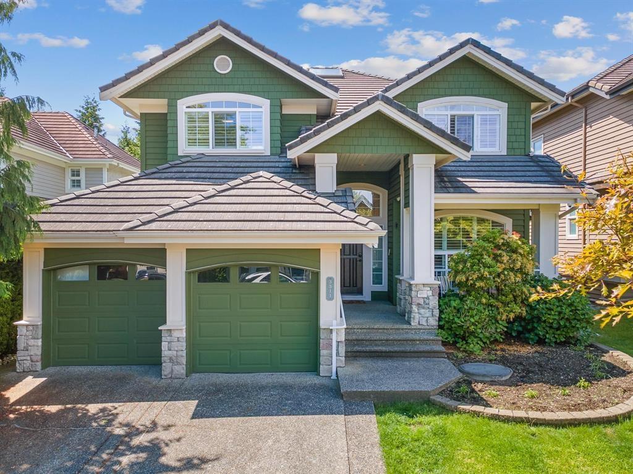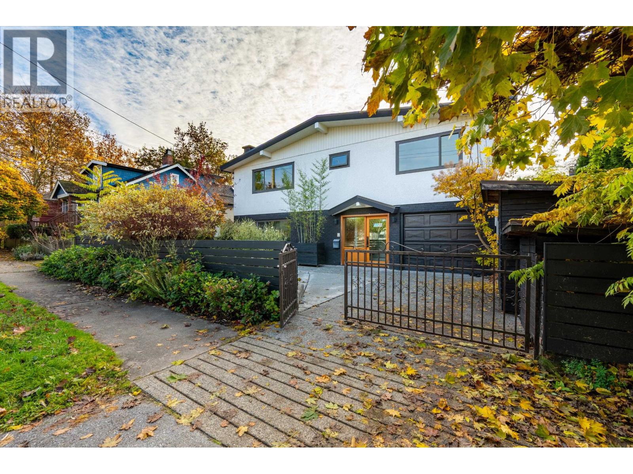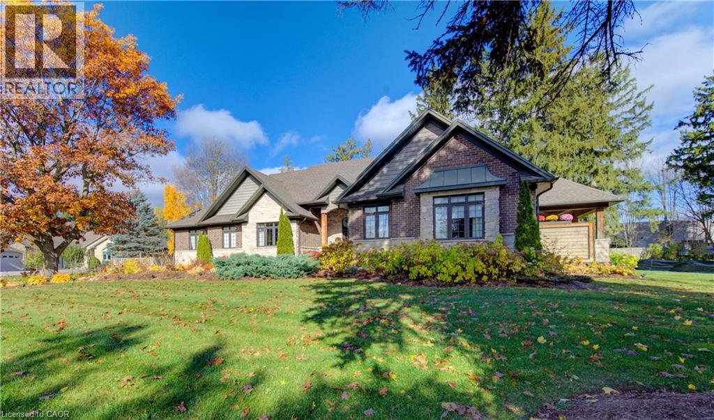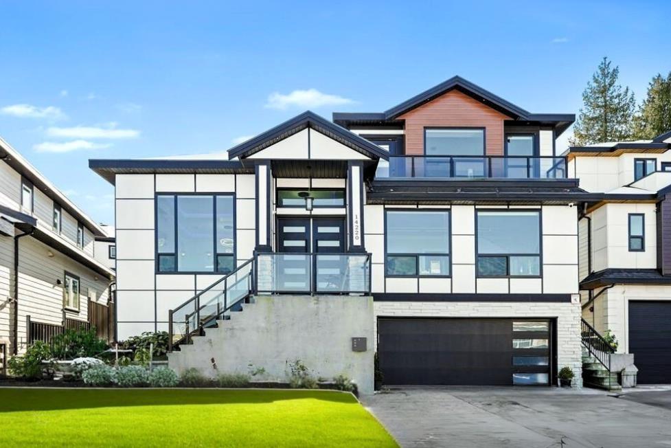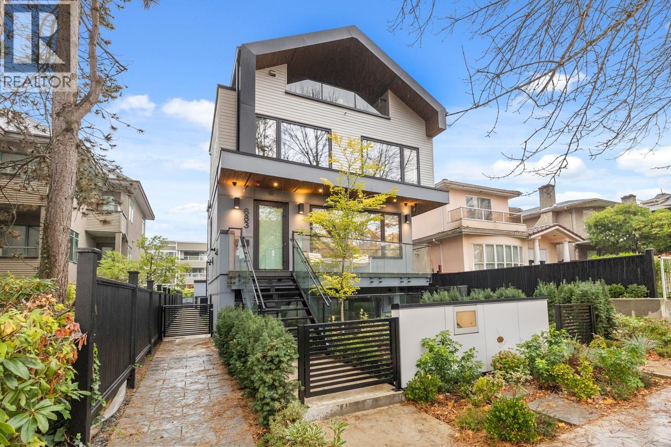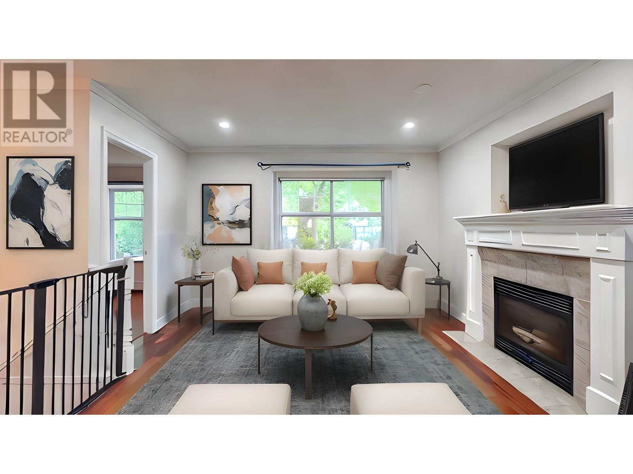245 Mann Drive
Kingston, Ontario
Welcome to 245 Mann Drive, an extraordinary 5-bedroom, 3.5-bathroom custom homeset on an estate-sized lot in the sought-after community of Gibraltar Estates. With over4,600 square feet of thoughtfully designed living space, this home blends elegant form with everyday function, making it perfect for families, entertainers, and multi-generational living. The exterior showcases striking stone and Hardie board finishes, setting the tone for the quality and craftsmanship found throughout. Step inside to a dramatic 20-foot vaulted ceiling, floor-to-ceiling windows, and a spacious open-concept layout that offers light, warmth, and a feeling of home. At the heart of the home is a chef-inspired kitchen featuring an oversized quartz island, open shelving, brick backsplash, high-end appliances Including a propane stove with double ovens, and a large walk-in pantry. The adjacent dining area easily accommodates extended family and friends ideal for hosting holiday dinners or lively get-togethers. The main-floor primary suite is a true sanctuary with his-and-her walk-in closets, a private walkout to the upper deck, and a spa-like ensuite featuring dual vanities, a luxurious soaker tub, and an impressive 10-foot walk-in shower. A private office, 2 large bedrooms and main-floor laundry add both convenience and flexibility to your day-to-day life. The fully finished walkout lower level offers two more generous bedrooms, a full bath, a home gym, games room, and a cozy den with a fireplace ideal for teens, guests, or in-laws needing their own space. Outside, enjoy a covered upper deck, a swim spa, and stunning sunset views. This home was built to impress and designed to live in, offering the perfect blend of luxury, comfort, and functionality. If you've been waiting for something truly special, this is the home that checks every box. (id:60626)
Century 21 Heritage Group Ltd.
A, 2409 16 Street
Didsbury, Alberta
Come check out this rare opportunity in a ready to boom community just outside of Calgary, perfect for the investor looking to start their portfolio or for the the investor looking to add to their current portfolio. Fully leased for the next 3-10 years generating a substantial monthly income comprising of seven tenants. This is a hidden gem with an array of amenities and services. (id:60626)
First Place Realty
735 Madeline Heights
Newmarket, Ontario
Magnificent on Madeline Heights! Your Dream Home Awaits! Welcome to this spectacular executive home nestled on one of Newmarkets most desirable cul-de-sacs, backing directly onto the 15th hole of St. Andrew's Golf Course. Offering over 4,200 sq. ft. of beautifully finished living space, this home seamlessly blends luxury, functionality, & stunning natural views.Step inside to a slate-tiled entry leading into a fully upgraded main floor, featuring maple hardwood in the office and a versatile dining room that can be adapted to suit your lifestyle. The gourmet kitchen is a chefs dream, renovated with black and white quartz countertops, custom hood, six-burner gas range, French door wall oven, and a stainless steel appliance package including a built-in microwave, dishwasher and beverage fridge. A wraparound island, coffee bar, appliance cupboard, granite double sink, and wine rack make this space as functional as it is beautiful.Enjoy meals in the eat-in kitchen with hardwood floors and walk-out access to the custom two-tier Trex composite deck with glass railings, offering breathtaking golf course views and a fully fenced yard.The stunning great room showcases 17-foot cathedral ceilings, grand custom windows, gas fireplace, and Hunter Douglas blinds. A showstopping space perfect for entertaining. Upstairs, you will find three spacious bedrooms with hardwood flooring, including a luxurious primary suite with walk-out to the upper deck, five-piece ensuite, and serene golf course views.The walkout lower level adds incredible flexibility with large windows, gas fireplace, stone patio with hot tub, two additional bedrooms, an exercise area, and a workshop/storage space perfect for an in-law suite or multigenerational living.This immaculately maintained home is a rare find in a highly sought-after enclave, offering timeless finishes, a double garage, and unbeatable location. This is more than just a home - it is a rare lifestyle opportunity you do not want to miss! (id:60626)
Royal LePage Your Community Realty
4829 Cordova Bay Rd
Saanich, British Columbia
Located in picturesque Cordova Bay, this brand new 4 bed/5 bath home, offers a blend of modern finishes & timeless character and details. Spread across two levels, and offering over 3,000 sqft of living space w/ a thoughtfully designed layout that maximizes both space & functionality. Main floor offers open concept living room w/custom built-ins & gas FP, dining w/gorgeous mill work, stunning kitchen with Kitchen Aid SS appliance package & entry way living room with FP and built-ins as well as separate media room w/built in speakers. Upstairs, you'll find three generous bedrooms incl, Primary Suite w/ensuite & walk-in closet as well as 2 bedrooms w/ a Jack & Jill style ensuite. Cordova Bay is renowned for its natural beauty, proximity to the beach & access to beaches, trails, shopping, schools, parks, golf courses & more. Opportunity to indulge in luxurious living w/ a well thought out design, high-end craftsmanship & prime location, this residence truly offers the best of all worlds. (id:60626)
Engel & Volkers Vancouver Island
3129 Gladish Grove
Mississauga, Ontario
Welcome to your dream home! This bright and spacious detached residence offers 4+2 bedrooms plus a den, with over 3,820 sq. ft. of living space above grade, complemented by a fully finished basement. The second bedroom doubles as an additional primary suite, complete with its own ensuite and walk-in closet, while the loft on the second floor can easily be converted into a fifth bedroom. The main floor features formal living, dining, and family rooms, along with a private office perfect for working from home. Enjoy the convenience of main floor laundry with garage access and a secondary staircase to the basement. The gourmet kitchen is designed with a breakfast island, granite countertops, and crown moulding. A separate side entrance leads to the basement, which includes 2 bedrooms, a 3-piece bath, a full kitchen, and a spacious family room/home theatre. (id:60626)
RE/MAX Gold Realty Inc.
7838 162 Street
Surrey, British Columbia
Welcome to this beautifully customized home in the heart of Fleetwood! Built with 2x6 construction and solid plywood framing-this home is built to last. Features 4 spacious bedrooms up with 9ft ceilings, large ensuites and custom closet organizers. Main floor offers 10ft ceilings, a great room plan with 3-way fireplace, wet bar, and a separate dining. Gourmet kitchen with granite counters & stainless steel appliances opens to a super private backyard backing onto a greenbelt with stamped concrete patio. Beautiful engineered hardwood throughout. The walkout basement includes a theatre room, gym, plus a self-contained 2-bedroom suite (unauthorized). Walking distance to elementary schools and minutes to Surrey Sport & Leisure Complex, golf courses, and future SkyTrain extension. (id:60626)
Pacific Evergreen Realty Ltd.
3311 155b Street
Surrey, British Columbia
Elegant Foxridge Home in The Oaks at Morgan Creek. This custom-built Foxridge home combines quality craftsmanship with timeless design. The upper floor offers four spacious bedrooms and two full bathrooms, while the newly renovated basement features two additional bedrooms and a full bath-perfect for guests or extended family. Designed for comfortable living and effortless entertaining, the home boasts an open-concept layout with maple kitchen cabinetry, Lauzon maple hardwood floors, skylights, Low-E windows, and California shutters throughout. Enjoy seamless indoor-outdoor living in one of Morgan Creek's most sought-after communities, just minutes from Morgan Elementary, golf courses, and premium shopping. A rare opportunity with excellent neighbors-don't miss out! (id:60626)
Macdonald Realty (Surrey/152)
2254 Ferndale Street
Vancouver, British Columbia
A beautifully fully updated Hastings-Sunrise home combining warmth, modern design, layout flexibility, and quality upgrades. This is a 3 bedroom home PLUS a large studio suite. Main home offers 3 bedrooms plus den/office, 2 full baths, bright living/dining areas, and a recently renovated custom kitchen. Fabulous back deck with a green outlook. In addition there is a self-contained large studio suite with a separate entrance. Also possible to lock-off principle bedroom into an additional suite with separate entrance (perfect for Airbnb). Metal roof, high-efficiency IBC boiler, hydronic heating (baseboards up, in-floor down), recent windows, hardwood and European marble floors, landscaped yard with irrigation, gated parking, and mountain views. Wonderful build quality. The best of Hastings-Sunrise, steps to Templeton Park, cafés, markets, and easy access to Commercial Drive, downtown, and the North Shore. (Floorplan/measurements coming Thursday!) OPEN HOUSE SAT Nov 15 and SUN Nov 16th 1-3PM. (id:60626)
Oakwyn Realty Ltd.
52 Edgehill Drive
Kitchener, Ontario
Welcome to 52 Edgehill Drive, Kitchener, a stunning all-brick and natural stone bungalow that blends modern luxury, functionality, and timeless design. Nestled in the prestigious Deer Ridge community, just minutes from Highway 401, shopping, golf, and scenic trails, this home offers over 3,800 sq. ft. of finished living space, including a spacious in-law suite perfect for multi-generational living. Step inside the 1,925 sq. ft. main floor, where open-concept living meets contemporary style. Enjoy engineered hardwood floors, pot lights, and modern glass railings, creating a bright and elegant atmosphere. The living room features a built-in fireplace and flows effortlessly into the dining area and chef-inspired kitchen with a large centre island, quartz countertops, ample cabinetry, and top-of-the-line stainless steel appliances, including a drink fridge. The primary suite is a true retreat, showcasing large windows, barn doors, and a spa-like ensuite with double sinks, a soaker tub, a tiled walk-in shower, and a spacious walk-in closet. Two additional bedrooms, two additional bathrooms, and main-level laundry complete this exceptional floor. The finished basement adds another 1,155 sq. ft., featuring a generous recreation room with plush carpeting, pot lights, and a fireplace, along with an additional bedroom and bathroom. The separate 768 sq. ft. in-law suite offers open-concept living, dining, and kitchen areas with engineered hardwood floors, pot lights, a fireplace, stainless steel appliances, one bedroom, one bathroom, and separate laundry with storage. Outside, enjoy the covered deck with a built-in fireplace, perfect for year-round entertaining. The extra-wide concrete driveway accommodates 8+ vehicles, complementing the triple-car garage. A rare find that combines elegance, space, and versatility, 52 Edgehill Drive is the ideal home for families seeking comfort and style in one of Kitchener’s most desirable areas. (id:60626)
Exp Realty
14220 114 Avenue
Surrey, British Columbia
5,464 Sqft 3-level dream home with 9 Beds and 8 Baths in North Surrey! Main floor features a large living and dining room, modern kitchen with waterfall island, an oversized spice kitchen, huge family room, and 2 spacious bedrooms! Upper level features 4 bedrooms with ensuites and amazing mountain and city views. Basement features (2+1) mortgage helper suites, plus a theatre room with own bath. This home has all modern amenities, including A/C, HRV System, and radiant heating. Very quiet street that is just minutes from Downtown Surrey and all transit, schools, and amenities! (id:60626)
Coldwell Banker Universe Realty
683 W 18th Avenue
Vancouver, British Columbia
Discover refined living in this stunning 1/2 duplex by Mahnger Homes in the heart of Douglas Park! Elegant design meets luxury with warm tones, oversized windows, and brushed White Oak floors throughout. The gourmet kitchen boasts sleek flat-panel cabinetry, quartz counters/backsplash, and premium matte white appliances. Upstairs, find three spacious bedrooms on one level, each with custom cabinetry. The versatile third level offers a bedroom, guest room, or expansive family room opening to a covered deck-perfect for entertaining. Stay comfortable year-round with a heat pump for heating and cooling. Covered parking and 3 storage lockers add convenience. Steps from parks, cafes, top schools, and transit-this is urban living at its finest! (id:60626)
Macdonald Realty
1553 Burrill Avenue
North Vancouver, British Columbia
Charming Two-Story Home in Lynn Valley. This spacious and versatile home nestled in a quiet cul-de-sac in sought-after Lynn Valley! Offering nearly 2,300 sqft. of living space on a 5,445 sqft. lot, this well-maintained home combines lifestyle, convenience & income potential. With 6 bedrooms & 3 bathrooms, the layout is perfect for families of all sizes. Flexible floor plan includes a legal above-ground suite with the option of two or three bedrooms, ideal for mortgage helper or in-law suite. Main home boasts bright, open living areas, a large kitchen, and functional design throughout. Additional features include a double garage with storage and a flat, fenced yard perfect for kids or pets. Just minutes from Lynn Canyon Park, Lynn Valley Centre & top-rated schools. Don´t miss this one!!! (id:60626)
Sutton Centre Realty

