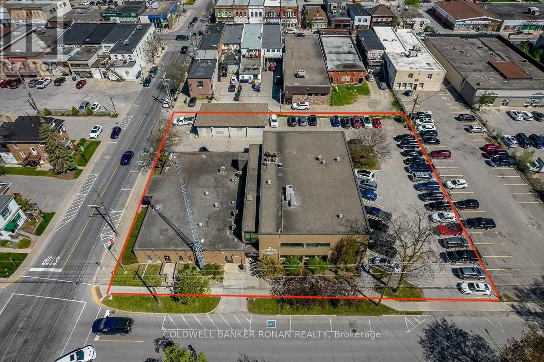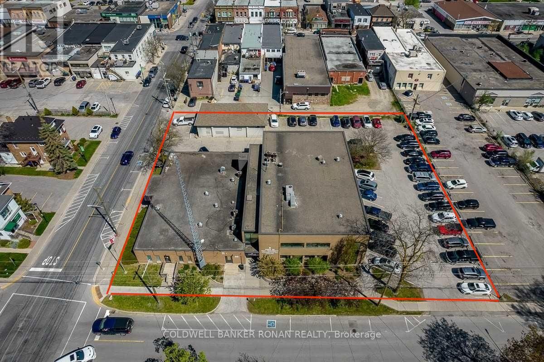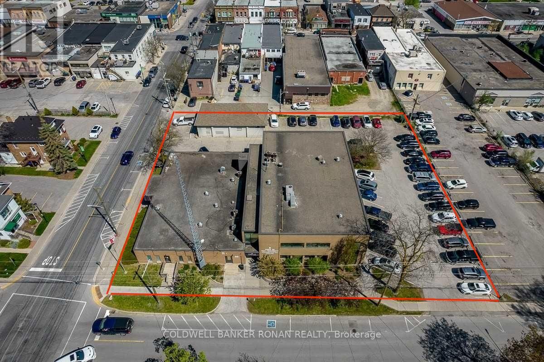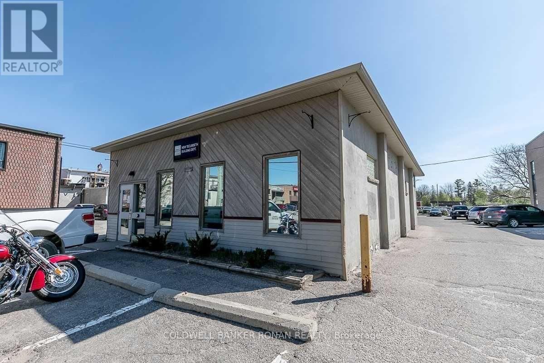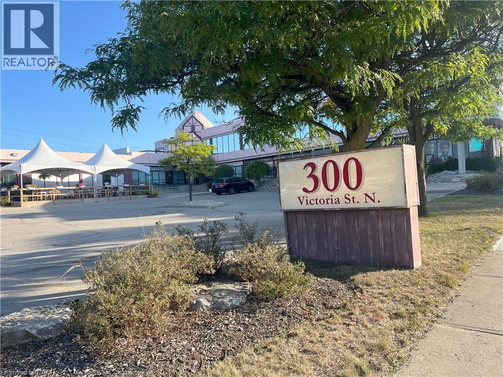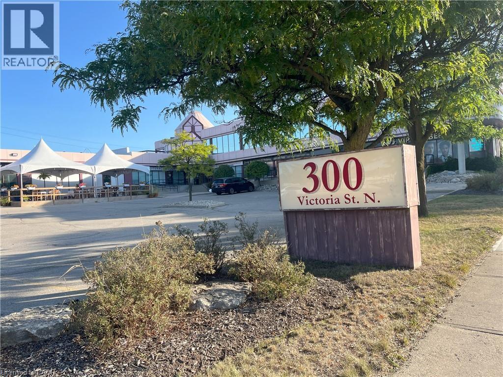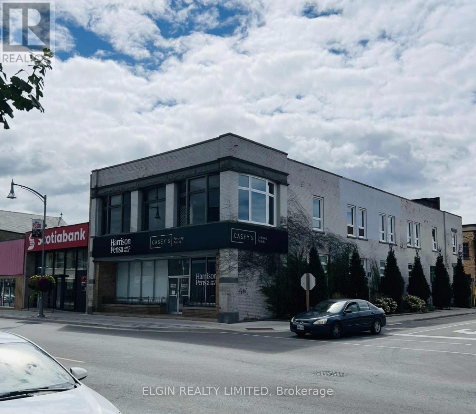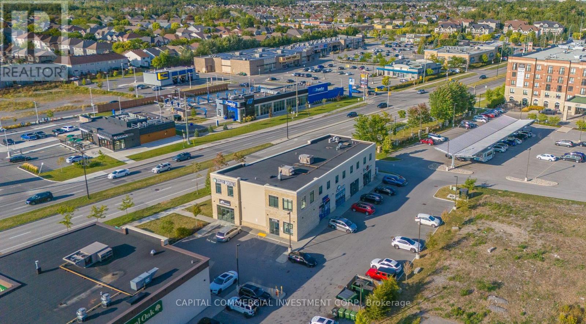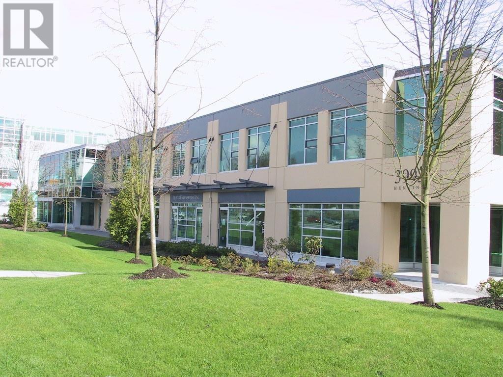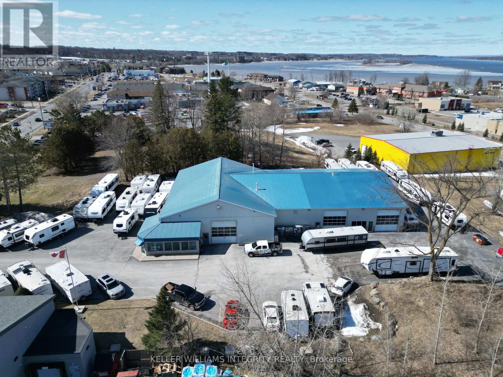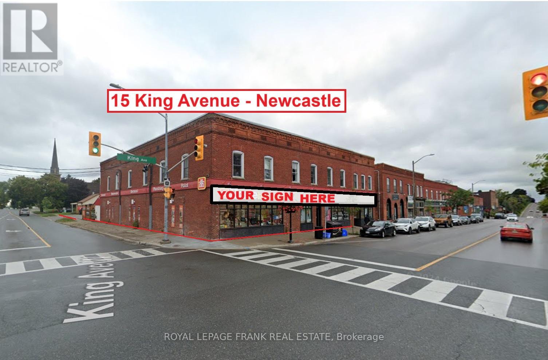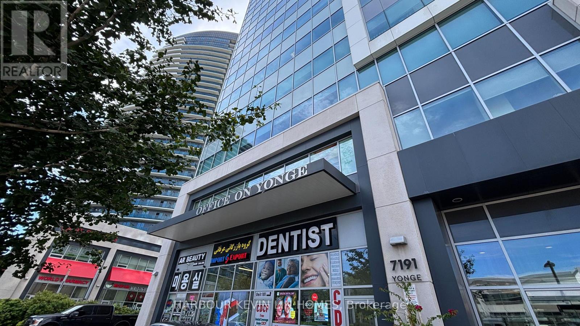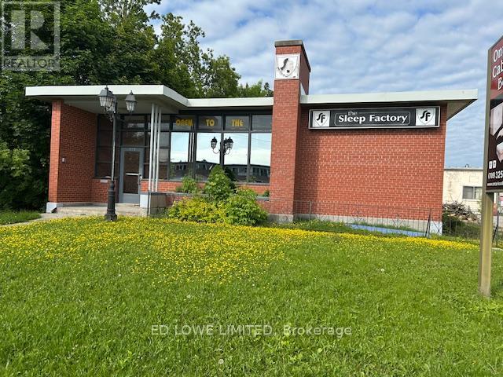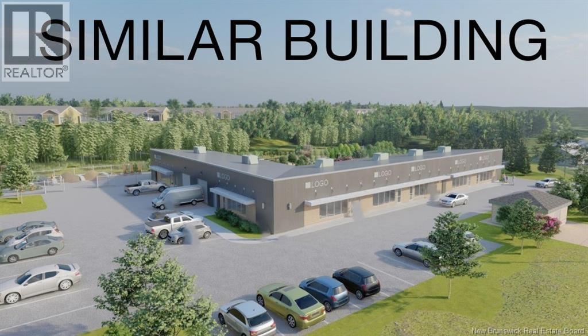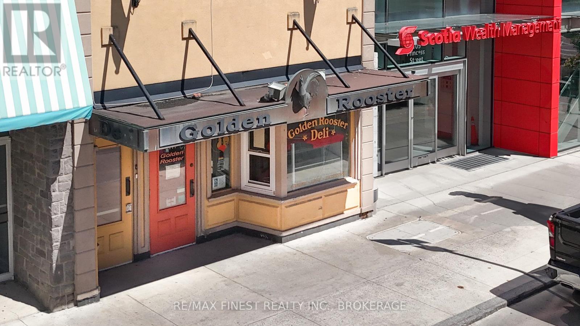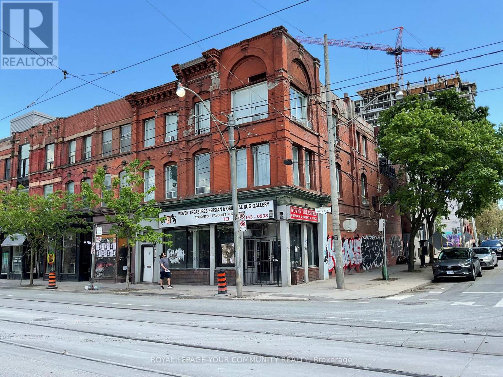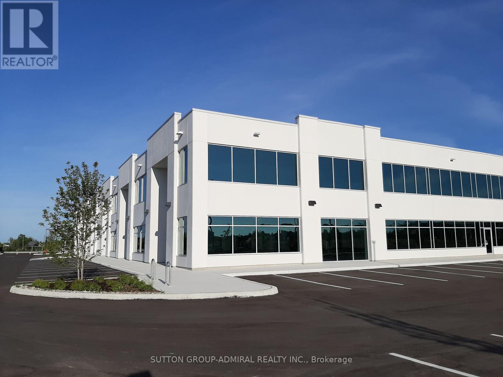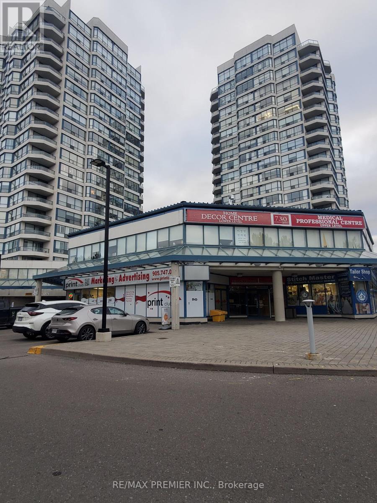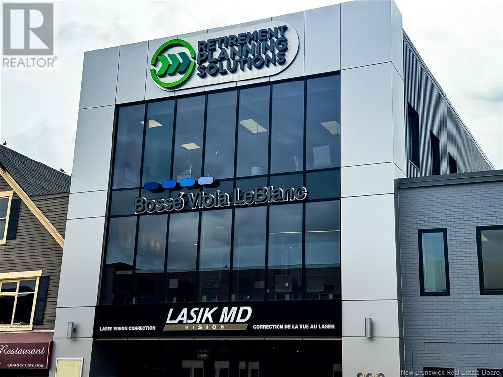Building 1 - 10 & 14 Wellington Street E
New Tecumseth, Ontario
Rare opportunity to lease a 16,510 sq ft freestanding office building in downtown Alliston. Situated in a highly-visible location, this property offers ample on-site-parking and benefits from Downtown Commercial Core zoning, which permits a wide range of uses. The space is well-suited for a professional office and is just a short walk to local amenities, restaurants, and services in the downtown core, making it a convenient and desirable place to work. A great space for a business looking to expand or to relocate. (id:60626)
Coldwell Banker Ronan Realty
Building 1 - 10 & 14 Wellington Street E
New Tecumseth, Ontario
Rare opportunity to lease a 16,510 sq ft freestanding office building in downtown Alliston. Situated in a highly-visible location, this property offers ample on-site-parking and benefits from Downtown Commercial Core zoning, which permits a wide range of uses. The space is well-suited for a professional office and is just a short walk to local amenities, restaurants, and services in the downtown core, making it a convenient and desirable place to work. A great space for a business looking to expand or to relocate. (id:60626)
Coldwell Banker Ronan Realty
Building 1 - 10 & 14 Wellington Street E
New Tecumseth, Ontario
Rare opportunity to lease a 16,510 sq ft freestanding office building in downtown Alliston. Situated in a highly-visible location, this property offers ample on-site-parking and benefits from Downtown Commercial Core zoning, which permits a wide range of uses. The space is well-suited for a professional office and is just a short walk to local amenities, restaurants, and services in the downtown core, making it a convenient and desirable place to work. A great space for a business looking to expand or to relocate. (id:60626)
Coldwell Banker Ronan Realty
Building #2 - 10 & 14 Wellington Street E
New Tecumseth, Ontario
Excellent opportunity to lease freestanding office space in downtown Alliston. Situated in a highly visible location, this property offers ample on-site parking and benefits from Downtown Commercial Core zoning, which permits a wide range of uses. The space is well-suited for a professional office and is just a short walk to local amenities, restaurants, and services in the downtown core, making it a convenient and desirable place to work. (id:60626)
Coldwell Banker Ronan Realty
300 Victoria Street N Unit# 1&2
Kitchener, Ontario
Well-appointed retail/office space in a high-visibility location along busy Victoria Street in Kitchener. This 1,302 sq ft unit features a functional layout with private offices, a boardroom and open workspace - ideal for professional or service based users. The space is largely move-in ready, offering convenience and flexibility. Excellent signage opportunity, strong walkability, easy access to downtown and major highways, plus ample on-site parking. (id:60626)
Coldwell Banker Peter Benninger Realty
300 Victoria Street N Unit# 1&2
Kitchener, Ontario
Well-appointed retail/office space in a high-visibility location along busy Victoria Street in Kitchener. This 1,302 sq ft unit features a functional layout with private offices, a boardroom and open workspace - ideal for professional or service based users. The space is largely move-in ready, offering convenience and flexibility. Excellent signage opportunity, strong walkability, easy access to downtown and major highways, plus ample on-site parking. (id:60626)
Coldwell Banker Peter Benninger Realty
470 Talbot Street
St. Thomas, Ontario
Modern second floor 3,000 sqft office space available in a well-maintained building with prime downtown exposure. Features include 11 large offices with built-in desks, glass partitions, exposed brick accents, high ceilings, and windows that provide natural light. This office space was completely renovated in 2022 with upgraded finishes throughout. This space would be ideal for professional services, creative businesses, or firms seeking a strong downtown presence. Parking spots available for a fee. (id:60626)
Elgin Realty Limited
201 - 6150 Hazeldean Road
Ottawa, Ontario
Prime second floor space with elevator access situated in one of Ottawa's most rapidly growing suburbs! Great signage/exposure on Hazeldean Road. Access from both Hazeldean Rd & Neil Ave. Existing uses in the building include pharmacy, physio, dental, barbershop and pizza take-out. Additional restaurant pad is occupied prominent Royal Oak Restaurant & Pub chain driving additional traffic to the property. 2025 Additional Rent budget is $17.31 PSF. (id:60626)
Capital Commercial Investment Corp.
208 3993 Henning Drive
Burnaby, British Columbia
This 4,202 sq. ft. second floor corner office space is primely located in Bridge Business Park in the Boundary Road and Lougheed Highway area of Burnaby, just 1/2 block from the Gilmore Skytrain Station. Widely considered to be the geographical centre of Metro Vancouver, Bridge Business Park offers easy access to all key business markets via the Trans-Canada and Lougheed Highways. The unit features an abundance of natural light, eleven (11) private offices, one (1) boardroom, one (1) meeting room, reception area, spacious staff room, mail/server room, two (2) private washrooms and ten (10) parking stalls. Please telephone or email listing agents for further information or to set up a viewing. (id:60626)
RE/MAX Crest Realty
2724 Laurier Street
Clarence-Rockland, Ontario
Great for any industrial use, RV, truck, auto sales and service, or retail. Unit 1 is 5,160 sf. Unit 2 is 3,343 sf and Unit 3 is 2,056 sf. Each unit can be rented separately, or together. The building is also for sale and can be provided vacant or with a quality tenant in place for an investor. Each bay has a drive-in and drive-out 14-foot-high roll-up doors. The entire building is 10,791 (floor area 10,196 sf and a mezzanine 595 sf. Strategically located next to Home Hardware on the main retail street in Rockland. Vacant possession available on short notice. This property is also for sale and can be provided vacant or with a quality tenant in place for an investor. There is one bathroom that would be shared between tenants. The building has plenty of power with 400 amp 600 volt service distributed to sub-panels in each bay. There are two suspended forced-are gas heaters in each bay. Access to highway 174. Proximity to other major retail and automotive dealers. Rare opportunity to acquire a facility designed for large vehicles. Ceiling height is 15 "6" clear. It's a sizeable 0.75 acre lot with ample parking. A phase 2 environmental report concludes the site is within the ministry of environment's acceptable standards. Enjoy a lovely view of the Ottawa river as the property sits above highway 174. Originally constructed in 1998 and expanded in 2000 and 2007. Very clean and well-kept. Rent is $24 psf/year plus proportionate share of building operating costs and utilities. (id:60626)
Royal LePage Integrity Realty
B - 15 King Avenue W
Clarington, Ontario
Best Space In Newcastle! Premier Corner Commercial Unit in Downtown Newcastle. Spacious Parking Lot + Loading Door + Tons of Glass Window Frontage On The Busiest Road in Town! Dual Frontage with Mill St - TONS of Growth From 200 Acre Subdivision Just Down the Road! (id:60626)
Royal LePage Frank Real Estate
502 - 7191 Yonge Street
Markham, Ontario
Exceptional Office Opportunity at Offices on Yonge! Discover this beautifully designed 934 sq. ft. office suite (Unit 502) in the heart of Thornhill/Markham. Featuring a clear north view with floor-to-ceiling windows, this bright and inviting workspace is ideal for professionals seeking a modern, functional environment.The suite offers an open-concept layout with sleek divider walls, creating a perfect balance between collaboration and privacy. Recently upgraded with renovated flooring, the space exudes a fresh, contemporary feel that will impress both clients and staff. Located in the prestigious Offices on Yonge, this property benefits from ample parking, excellent amenities, and unbeatable convenience with shops, restaurants, and transit just steps away.Whether for a growing business or an established firm, Unit 502 is a turn-key office solution in a premier location. (id:60626)
Harbour Kevin Lin Homes
218 - 7330 Yonge Street
Vaughan, Ontario
Prime 2nd floor space with elevator access*Functional spacious layout*Abundance of natural light*Former Doctor's office*Built out with 3 offices/rooms with sinks in all rooms* Inviting reception and waiting area*Convenient ensuite bathroom* Landlord will consider a wide range of medical and related uses, personal service use, office and other professional use*This site is strategically located at a signalized intersection with prominet exposure on the southwest corner of Yonge and Clark*Busy plaza with tenants such as Diagnostic Imaging Lab (ultrasound, X-ray, mammography, bone denisty, blood lab, obsterician, Dental, Pharmacy, Sushi Restaurant, Turkish Restaurant, Bubble Tea, Stich Master, Print Club, Hair Salon & Spa, Centry 21 and more* Established trade area surrounded with mixed use of high density residential, office, retail and industrial*High pedestrian and vehicular traffic* Multiple ingress and egress from 2 surrounding streets. (id:60626)
RE/MAX Premier Inc.
333 Forest Avenue S
Orillia, Ontario
Take advantage of this 2,557 sq. ft. (est) finished main floor retail space in a free-standing building with excellent visibility on a busy street, offering exposure to Atherley Road, a major thoroughfare through Orillia. Spacious main floor retail area includes 2 private offices and a washroom. Recently renovated space, ideal for Office, Retail, Pharmacy or commercial space. Ample on-site parking. Additional 448 sq. ft. storage space available and additional finished 2,084 sq. ft. basement with washroom and kitchenette at additional cost of $10.00/s.f./yr. Tenant pays grass cutting and snow removal. TMI to be calculated. Tenant to verify s.f. (id:60626)
Ed Lowe Limited
14 Main Level - 587 Hanlon Creek Boulevard
Guelph, Ontario
Industrial and commercial /business zoning. Warehouse, manufacturing, Gym, Art s/educational Training classes, medical / dental offices, lab allowed. TMI.0.64 per sqft. nearby highways. (id:60626)
Century 21 Paramount Realty Inc.
14 Upper Level - 587 Hanlon Creek Boulevard
Guelph, Ontario
TMI $0.64 per sqft. Professional/Medical/Dental offices are allowed. Ready to move in unit.Separate entrance. very new plaza. (id:60626)
Century 21 Paramount Realty Inc.
280 Barton Street W
Hamilton, Ontario
Great Office space with many allowable uses in the up-and-coming North end of Hamilton, walking distance from GO STATION, new modern space 1360 sq. ft. divisible in to two spaces 760 sq. ft. and 600 sq. ft. with parking, a great view of the Hamilton Bay. (id:60626)
The Effort Trust Company
2445 St-Peter Avenue
Bathurst, New Brunswick
Similar to this commercial development featuring five prime units for lease in the heart of Bathurst, New Brunswick. Located on PID #20930228, along the busiest street in the Baie des Chaleurs region, this high-visibility site is positioned within a growing commercial corridor. Construction begins Fall 2025 with occupancy by Spring 2026, offering an excellent opportunity for businesses and investors to secure space in one of the most sought-after areas. Each unit offers 1,280 square feet of customizable space, totaling 6,400 square feet. Lease rates start at $20 per square foot, with layouts designed for retail, offices, health services, and food establishments. Zoned commercial, the property includes on-site parking, energy-efficient construction, and a modern façade with strong signage visibility. Surrounded by national and regional businessesincluding United Rentals, Honda, Nissan, and various food and service operationsthis location ensures exposure and foot traffic. The area continues to see strong demand for space, driven by growth and infrastructure investment. For investors, this property offers potential for $128,000+ in annual rental income, creating a turnkey asset with minimal upkeep. Whether youre seeking returns, stability, or a prime location, this development delivers lasting value. Dont miss your chance to be part of Bathursts next major commercial destination. (id:60626)
Keller Williams Capital Realty
111 Princess Street
Kingston, Ontario
Here is a fantastic opportunity to own a fully established bakery, deli, and restaurant in a premier downtown Kingston location in operation since 1963. The asking price is all equipment, goodwill and contacts. The property spans two levels, with 2,546 square feet on the main floor dedicated to a service area with comfortable dining, plus an additional 2,546 square feet on the lower level, featuring a commercial kitchen that is fully outfitted with high quality equipment and includes rear door access. The entire 5,092 square feet is available at a competitive net lease rate of $12.50 per square foot, with an additional $7.50 per square foot in operating costs (TMI). Also available is the dedicated parking spot in the adjacent municipal lot for just $156 per month and access to a seasonal patio leased from the city. A detailed list provided of income, expenses, catering clients, suppliers and equipment details is available to serious buyers. Significant updates. This is a fantastic opportunity to lease a fully established bakery, deli, and restaurant in a premier downtown Kingston location. The property spans two levels, with 2,546 square feet on the main floor dedicated to counters and a comfortable dining area, and an additional 2,546 square feet on the lower floor, featuring a commercial kitchen that is fully outfitted and includes rear door access. The entire 5,092square feet is available at a competitive net lease rate of $12.50 per square foot, with an additional $7.50 per square foot in operating costs. Also available dedicated parking spot in the nearby municipal lot for just $156 per month and access to a seasonal patio leased from the city. Restaurant equipment are not on the lease, but is available for sale to the tenant, with a detailed list provided upon request. Significant updates have been made in 2024, including a new HVAC system, freezer compressor, and evaporator coil. Seize this turnkey opportunity in one of the most desirable spots in Kingston! (id:60626)
RE/MAX Finest Realty Inc.
167 Queen Street E
Toronto, Ontario
Prime retail opportunity at 167 Queen St E over 2,300 sq ft of versatile space directly across from the new Moss Park Subway Station. Just a short walk to the Eaton Centre, top restaurants, and vibrant Queen East amenities, this location offers unbeatable visibility and foot traffic. Surrounded by a growing residential and commercial community, it's perfect for retail, dining, or professional services. Don't miss your chance to lease in one of downtown Toronto's most dynamic and connected neighbourhoods. (id:60626)
Royal LePage Your Community Realty
A120 - 200 Mostar Street
Whitchurch-Stouffville, Ontario
Prestige unit for lease. Attractive building with architectural precast and reflective glass 12' x 14' drive in door. Many possible uses. Street front exposure. (id:60626)
Sutton Group-Admiral Realty Inc.
215 - 7330 Yonge Street
Vaughan, Ontario
Prime 2nd floor space with elevator access*Functional spacious layout*Abundance of natural light*Former doctor's office*Built out with 3 offices with sinks in 2 rooms*Inviting reception and waiting area*Convenient ensuite bathroom*Handy kitchenette*Landlord will consider a wide range of medical and related uses, personal service use, office and other professional use*This site is strategically located at a signalized intersection with prominent exposure on the southwest corner of Yonge and Clark*Busy plaza with Tenants such as Diagnostic Imaging Lab (ultrasound, x-ray, mammography, bone density, blood lab), Obstetrician, Dental, Pharmacy, Sushi Restaurant, Turkish Restaurant, Bubble Tea, Stitch Master, Print Club, Hair Salon & Spa, Century 21 and more*Established trade area surrounded with a mixed use of high density residential, office, retail and industrial*High pedestrian and vehicular traffic*Multiple ingress and egress from 2 surrounding streets. (id:60626)
RE/MAX Premier Inc.
890 Main Street Unit# 100
Moncton, New Brunswick
Prime ground-level office space in an exceptionally modern and attractive building in the heart of downtown Moncton. This well-maintained property boasts large floor-to-ceiling windows that flood the space with natural light, ensuring maximum visibility for your business. Ideally situated with ample public parking available nearby and within close proximity to essential amenities, this location offers both convenience and prestige. The interior is thoughtfully designed, featuring a welcoming reception area, a comfortable waiting room, an exam room, and a lunchroom. Versatile enough to accommodate various professional services or office uses. The landlord is offering a tenant improvement allowance and parking allowance, with terms open for negotiation. The lease rate is $20/SF, which includes common area maintenance costs. Tenants are responsible for utilities and a portion of property taxes. Available from January 1, 2025. (id:60626)
Colliers International New Brunswick
10101 112 Street
Grande Prairie, Alberta
LOCATION! Offering 107 meters of frontage on 100th Avenue. This incredible former auto dealership is for sale or lease in the busiest retail subdivision in Grande Prairie. A fully functional turn-key 30,051 sq. ft building offering 15% site coverage on 4 acres positioned on the corner of one of the busiest intersections in Grande Prairie between Walmart and Home Depot. This property has it all, including a large showroom, warehouse space, 10,000 sq ft service shop, pull-thru service bays, a total of 8 insulated powered OHD with 2 - 11'w x 16'h, 1 - 10'w x 12'h, 1 - 10'w x 10'h, 1 -12'w x 14'h, 3 -12'w x 12'h, 4 clear polycarbonate OHd 12'w x 10'h, parts room, and first- and second-floor office areas. Need extra parking or yard storage? We have you covered with an additional 2.79-acre paved and serviced lot to lease, located less than a block away. Ideal location for any sales and service business looking for a proven winner of a building. This is a must-see, to book a showing call your Commercial Realtor© today.. The subject property is also available for sale at $7,650,000. This is a must-see, to book a showing call your Commercial Realtor© today. (id:60626)
RE/MAX Grande Prairie

