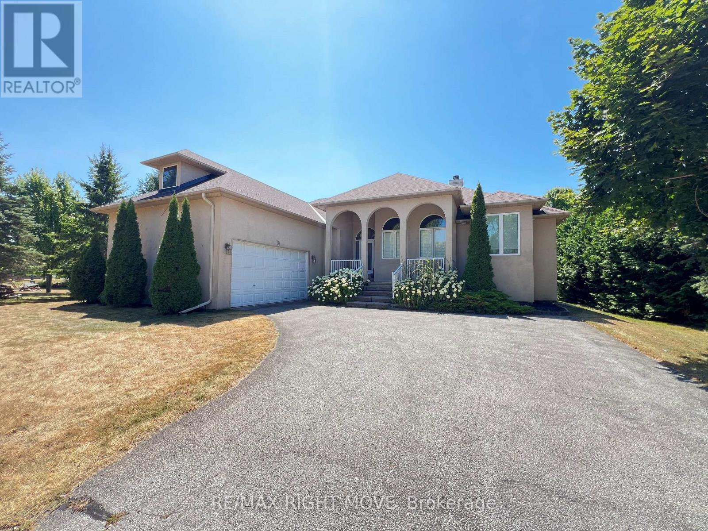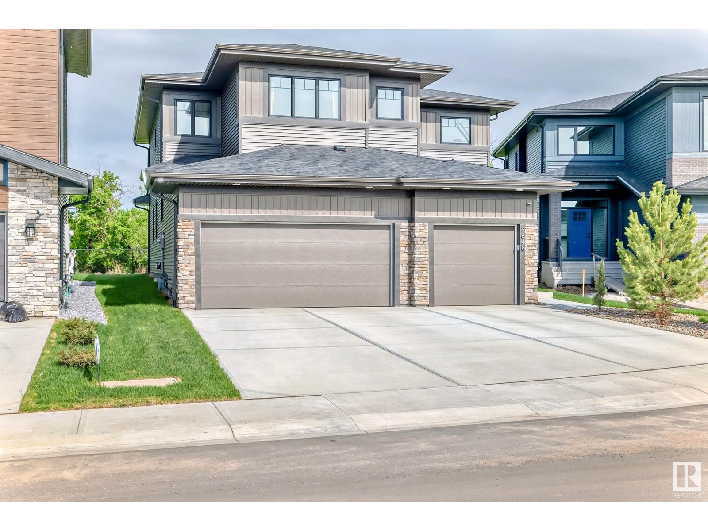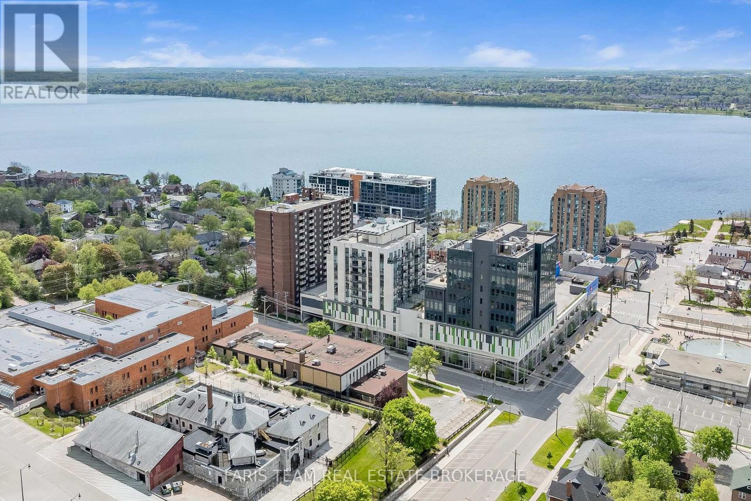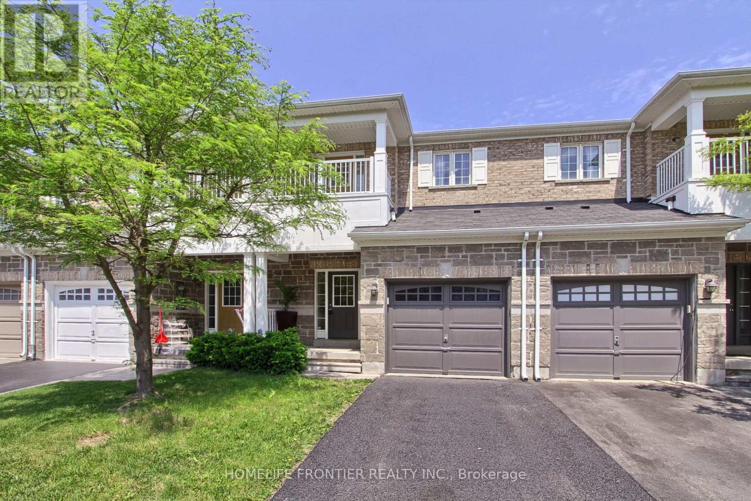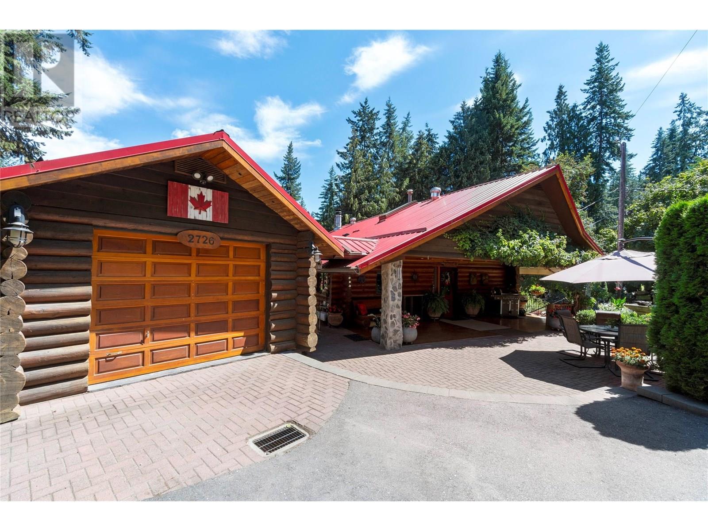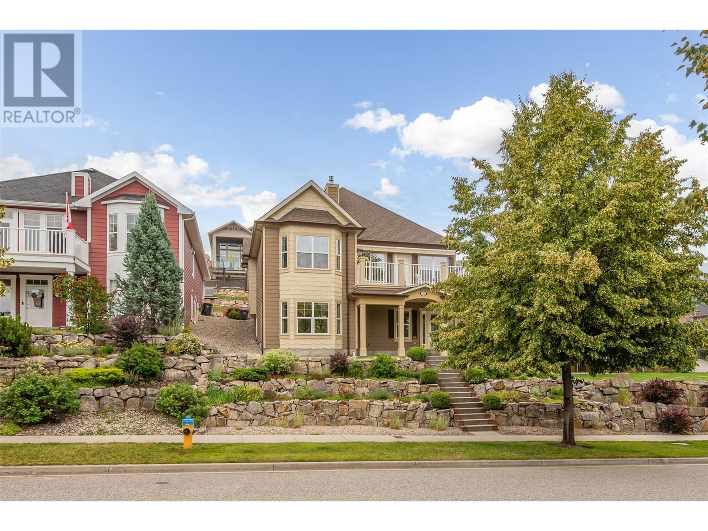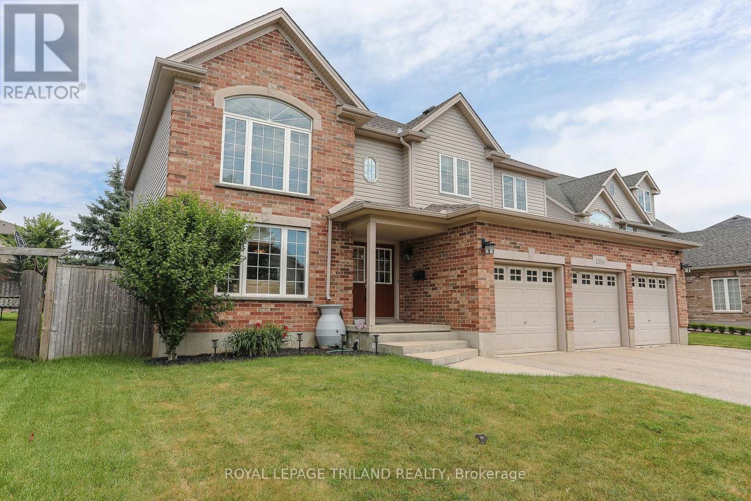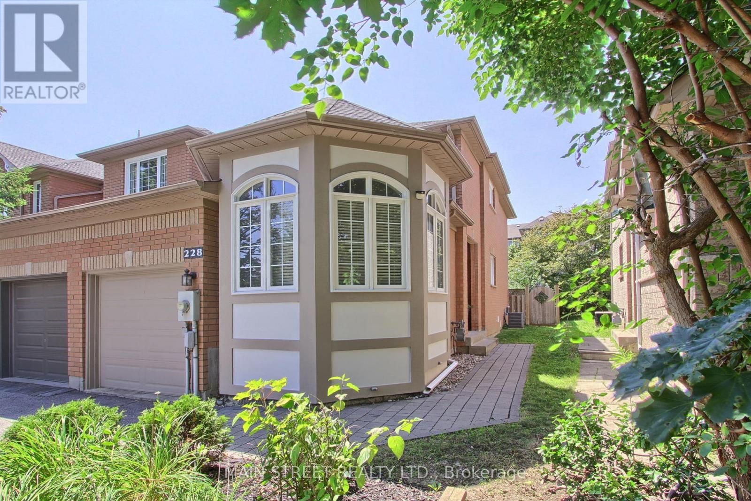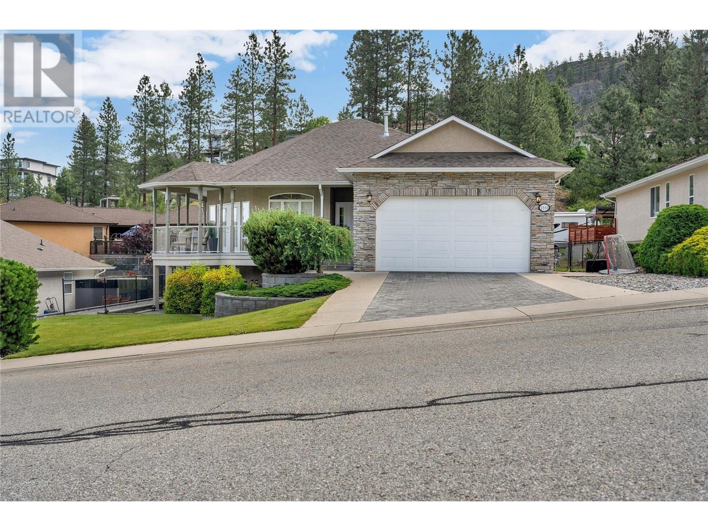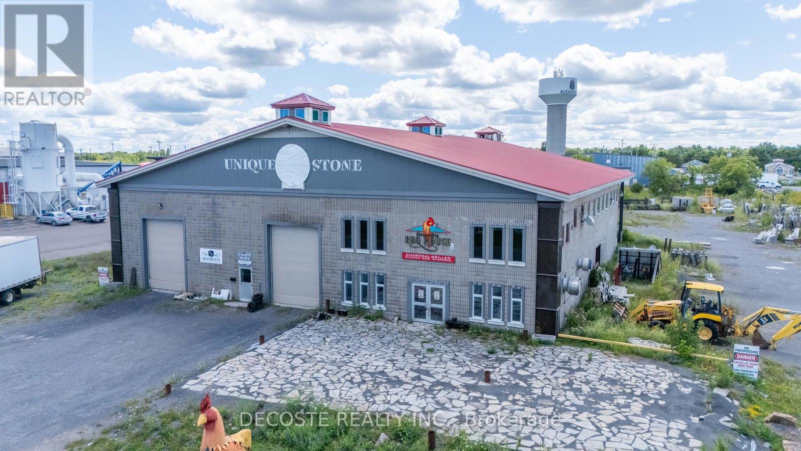14 Sandlewood Trail
Ramara, Ontario
Welcome home to the beautiful waterfront community of Bayshore Village on the shores of Lake Simcoe! This exquisite 3-bedroom bungalow offers an open-concept layout that seamlessly blends comfort and elegance, perfect for those who appreciate quality, style, and peaceful living. As you step through the front door, you are immediately greeted by a bright and spacious living area, designed for both relaxation and entertaining. Large windows flood the space with natural light, highlighting the tasteful finishes throughout. The open concept style makes this home ideal for hosting guests or enjoying quiet family dinners. The chef-inspired kitchen, features a large island with stainless steel countertops perfect for meal prep or casual gatherings. Whether you're a seasoned cook or an occasional chef, this kitchen has everything you need to create your culinary masterpieces. The master suite is a true retreat with a luxurious ensuite bath, a fireplace and a walk-out to the deck and your hot-tub with serene views of the golf course providing the perfect escape at the end of a busy day. Two additional well-appointed bedrooms provide plenty of space for family or guests, and a second full bathroom ensures comfort and convenience for all. Step outside onto the expansive deck and take in the tranquil views of the landscaped gardens, a perfect setting for enjoying your morning coffee or relaxing with a good book. With the golf course as your backyard, every day feels like a vacation. Bayshore Village is renowned for its serene atmosphere, access to waterfront living, and a tight-knit community that offers unparalleled lifestyle benefits, including a community club-house, swimming pool, tennis courts, boat-slips and RV Storage. You're just steps away from nature trails, boating, and everything this lakefront community has to offer. This is more than just a home, it's a lifestyle! (id:60626)
RE/MAX Right Move
2648 208 St Nw
Edmonton, Alberta
Welcome to your dream home in The Uplands, built by the renowned Parkwood Homes! This stunning 2,986 sqft residence features 4 bedrooms and 3.5 bathrooms, offering an unparalleled living experience with a prime location backing onto serene ravines and facing a tranquil pond. Be captivated by the soaring open-to-below ceilings in the great room, complemented by a 60 electric fireplace, creating a warm and inviting atmosphere. The main floor primary suite is a true retreat, complete with a luxurious 5-piece ensuite and a spacious walk-in closet. The heart of the home is the kitchen, boasting a substantial island with an eating bar, ideal for entertaining. Upstairs, you'll find a cozy bonus room perfect for relaxing, a convenient second-floor laundry, and a Jack-and-Jill bathroom shared between bedrooms #2 and #3. Don't miss the elegant catwalk overlooking the foyer and great room, adding a touch of sophistication to this exceptional home in a truly remarkable setting. (id:60626)
Initia Real Estate
Gph5 - 111 Worsley Street
Barrie, Ontario
Top 5 Reasons You Will Love This Condo: 1) Grand penthouse offering over 1,600 square feet of thoughtfully designed space with two bedrooms, a cozy den, two modern bathrooms, a walk-in front closet, and a generously sized laundry room 2) Immerse yourself in luxury with tall 10' ceilings, brand new gleaming hardwood floors, a chef-inspired kitchen featuring a gas range, custom closet built-ins, and chic California shutters 3) Breathtaking vistas through floor-to-ceiling windows and from three private balconies showcasing the city skyline and the serene beauty of Kempenfelt Bay 4) Experience unparalleled convenience with underground parking, secure storage, bike facilities, an exercise room, pet-friendly living, and Kennedy's Lakeside Grocery just steps away 5) Expansive design combined with opulent finishes, this penthouse elevates refined living as a true masterpiece of elegance and sophistication. 1637 above grade sq.ft. Visit our website for more detailed information. (id:60626)
Faris Team Real Estate Brokerage
162 Verdi Road
Richmond Hill, Ontario
Bright & Spacious Modern Townhome in One of Richmond Hill's Most Desirable Areas! This beautifully maintained home features a modern open-concept layout with 9 ft ceilings on the main floor and hardwood flooring on the main and 2nd floor. Large Family Size kitchen with center island, granite countertops and stainless steel appliances perfect for both everyday living and entertaining. Spacious primary bedroom offers a private 4-piece ensuite and a generously sized walk-in closet. The second bedroom features a private balcony, ideal for relaxing evenings. No sidewalk. Bright finished basement includes a rough-in for a future bathroom and a gas line offering great potential for additional living space, recreation room or 4th bedroom. This move-in-ready home is ideally located close to transit, parks, top-ranked schools, and shops! (id:60626)
Homelife Frontier Realty Inc.
2726 Tranquil Place
Blind Bay, British Columbia
YOUR OWN PRIVATE OASIS.....Escape to your own magical 1.41 acre sanctuary tucked away on a no thru road in Shuswap Lake Estates, the perfect getaway for your extended family and friends. This unique property spans 2 separate titles being sold together as one exceptional parcel. From the moment you arrive you will be captivated by the park-like setting, peaceful atmosphere, and remarkable privacy. The main floor blends rustic charm with modern farmhouse flair featuring a beautifully remodeled kitchen with an island, gas stove, aggregate floors and access to the outside. The spacious dining area includes a cozy alcove for a hutch, while the living room invites you to relax beside the natural stone, wood-burning fireplace. Previously operated as a B&B, the lower level offers a welcoming hideaway. Warm cork flooring leads you into a cozy family room that opens onto a peaceful deck — the perfect place to soak in your surroundings or relax in the hot tub. This level features 2 generously sized bdrms. One boasts a walk-in closet and an elegant ensuite, while the other has direct access to a newly renovated second bathroom. A well-designed laundry area features a sink, stacked washer and dryer, and great storage. Surrounded by mature landscaping and the soft sounds of a water feature, this is a place that encourages stillness and offers a quiet reminder to slow down and simply be. Enjoy everything this vibrant community has to offer — from golf and the lake to shopping and more. (id:60626)
RE/MAX Shuswap Realty
10 Sunset Crescent W
Rural Lethbridge County, Alberta
Want a stunning acreage with insane views and total privacy just seconds from the city? Here she is! Listed BELOW appraised value. Welcome to 10 Sunset Crescent, a newly outfitted bungalow on an extremely private sprawling 1.33 acre lot, only 2 minutes from the city on pavement, with only 1 direct neighbor and a park next door! This property backs onto the coulee with its south facing back yard, and a park directly beside you. Enjoy the vast views from your HUGE, partially covered, brand new deck. Enter the property off the circular driveway which can easily accommodate 6 cars as you pull up to the double front attached garage. Enter into this fully updated bungalow and be prepared for sheer luxury at every turn. This house has a new deck, new eaves, new fascia, new exterior paint, new interior paint, new windows through out, new floors, new doors, new cabinetry in the brand new state of the art chefs dream kitchen, all three bathrooms and the wet bar in the basement. Brand new appliances throughout as well! New Quartz counter tops, statement light fixtures, stunning sinks and taps, window coverings, backsplash, mirrors and 3 fireplaces. The details go all the way to the hinges on the doors and the marble on the walls. This house is an exceptional statement piece. The master retreat with walk in closet and luxury romance style ensuite, second bedroom, and second bathroom coupled with the open concept main living space (that is just amazing for entertaining) complete the main floor. Downstairs you have another fully updated 5 piece bathroom, 2 more bedrooms, a wet bar and sunken living space- perfect for watching the game, or letting the kids play! This basement is a walkout with french doors leading to a large sunken concrete patio, a perfect spot for a hot tub. This property is waiting for you, so you can start living the luxury acreage lifestyle you deserve, just 2 minutes from the Y, in the beautiful Sunset Acres. (id:60626)
Onyx Realty Ltd.
343 Mccarren Avenue
Kelowna, British Columbia
Welcome to this popular walkout Rancher set in a serene, sought-after location! Perched on a bench, this home boasts captivating views of Providence Park and sparkling West Kelowna city lights in the winter. This spacious 3-bedroom + Den, 3-bathroom residence with an attached double garage offers both comfort and convenience. Step inside to an open-concept floor plan where the kitchen seamlessly overlooks the dining and family room, perfect for entertaining. Cozy up by the corner gas fireplace or step out onto the large deck featuring newer Duradek flooring and a motorized-control awning with wind sensor – an ideal spot to enjoy those beautiful park views. The spacious primary bedroom on the main floor offers a tranquil retreat with a 4-piece ensuite and a generous walk-in closet, plus a garden door to the front deck. A versatile den/office/bedroom (no closet) convenient laundry, and a 2-piece powder room complete this level. The walkout basement significantly extends your living space, featuring a bright living room with another gas fireplace, two additional bright bedrooms, and a large utility/storage area. Located one house away from a dead end lane with no thru traffic, you'll appreciate the peaceful setting with direct access to walking trails through Providence Park and just a short stroll to the elementary school and charming Kettle Valley Village Center. This is more than a home; it's a lifestyle! (id:60626)
Royal LePage Kelowna
590 Lister Road
Kamloops, British Columbia
Looking for a small Heffley acreage perfect for a couple horses or your other favorite pets? Just 20 mins from downtown Kamloops! This property has a detached shop (52x30)with 220 plug, 2 car garage (30x26) & several out buildings. The land is fenced & cross fenced. The updates include 2 year old Septic System! Updated home including flooring, kitchen, paint, windows, water softener, bathrms, & more. Appliances 2 years old, New front porch, furnace 2024, hot water tank 2024, Central a/c 4 years old, air purifying system, The master has W/I closet, ensuite & doors opening to the back patio. Bsmnt has 1 bdrm inlaw suite w/separate entry & parking (no stove plug in basement), there is also a recroom & storage that is separate from suite. There is also a barn, storage shed, 3 separate paddocks, horse shelter, chicken coop, veggie patch, fruit trees (apple, pear, apricot, plum) & a stream that runs through back of property seasonally. Located mins from public transportation, elementary school, local store, baseball, skating & 30 mins to Sun Peaks. Easy to show! Quick Possession ok! (id:60626)
RE/MAX Real Estate (Kamloops)
1356 Birchwood Drive
London South, Ontario
Check out this well-maintained and spacious Byron home, just steps from the Byron Sports Park and a 4 minute drive to Boler Mountain. The main floor offers a welcoming formal living room with a cathedral ceiling and a separate formal dining room. The heart of the home is the open-concept great room featuring a family room with gas fireplace, dining area, and large kitchen, perfect for both everyday living and entertaining. You'll also find a convenient main floor powder room and laundry with inside access to the triple car garage with bonus EV charger professionally installed. Upstairs, a grand open staircase leads to four generous bedrooms, including a large primary suite with a walk-in closet and private ensuite. Both second floor front windows being replaced and the stationary units of the 2 back bedroom windows as well. The fully finished lower level adds even more living space with a rec room, two additional bedrooms or home offices, a full bathroom, and a cold room. Step outside to enjoy the beautifully landscaped, pool-sized backyard, complete with a deck (added in 2020), a gazebo, and full fencing ideal for relaxing or entertaining outdoors. Bonus gas hook up for your BBQ too! All appliances, including central vac, gazebo and BBQ cover are included. Shingles were replaced in 2020 and come with a 50-year warranty. Basement surround sound speakers are negotiable. With a smart layout and a prime location, this home is a must-see. (id:60626)
Royal LePage Triland Realty
228 Warner Crescent
Newmarket, Ontario
Welcome to 228 Warner Cres, a stunning 3 bedroom end unit townhouse located in one ofNewmarket's most desirable family friendly neighbourhoods! The kitchen has modern finishes,ample cabinetry and perfect layout for cooking and entertaining. Tastefully updated bathroomsoffer comfort and style. Newer plank hardwood flooring on the main floor. Large master suitewith walk-in closet and ensuite. Enjoy the extra natural light, privacy and larger yard thatthis end unit offers.Located close to top rated schools, parks, shopping, public transit andhighways. Ideal for families, professionals or savvy investors. (id:60626)
Main Street Realty Ltd.
2956 Evergreen Drive
Penticton, British Columbia
Welcome to your dream home! This immaculate 6-bedroom, 3-bathroom custom-built rancher with a walkout basement is nestled on a beautifully landscaped and fully fenced .163 acre irrigated lot in one of the most desirable areas - Evergreen Drive. Step inside to discover a bright, open-concept layout featuring rich engineered hardwood floors, fresh paint, a stylish kitchen with quartz countertops, stainless steel appliances, and a large island perfect for entertaining. From the kitchen, walk out onto a huge, private covered wrap around deck, updated over the years with new vinyl and equipped with gas hookups for your BBQ and fire pit, ideal for summer evenings with family and friends. The spacious primary suite offers a walk-in closet, a serene ensuite, and direct access to the deck for your morning coffee or evening unwind. Downstairs has brand-new carpeting, three generously sized bedrooms, and a large rec room, perfect for the kids, guests, or a home theatre. Additional highlights include a new A/C, new furnace, a double garage and room for the RV. Whether you’re hosting, relaxing, or growing your family, this home offers the perfect balance of comfort, space, and style. This one truly checks all the boxes—don’t miss out! Contact us today for more details or to schedule your private tour. (id:60626)
Royal LePage Locations West
240 Macdonald Boulevard
North Glengarry, Ontario
Endless Possibilities Industrial Building in Alexandria's Industrial Park! Located at the northwest edge of Alexandria in the industrial park, this 10,000 sq. ft. industrial building with an additional 2,500 sq. ft. covered concrete pad sits on a 1.84-acre lot offering plenty of room for parking and storage. Constructed with a cement block and steel frame, the building features a metal roof, 24-foot clear ceiling height, and is fully serviced with municipal water, sewer, and natural gas. It also boasts 600-amp electrical service, suitable for heavy-duty industrial operations. Previously used as a welding fabrication facility and currently home to a granite countertop manufacturing business, this versatile space includes a second-floor mezzanine, washrooms, office area, and more A bonus feature is the fully equipped rotisserie chicken restaurant, with seating for 30 indoors and an outdoor seating area, offering an additional income stream or business opportunity. Included with the sale:1 jig crane, 3 overhead cranes, Boom, Wilhelmburger 20-ton shear, Promecam RG204 20-ton bender, Generator. Please Note: Equipment and inventory related to Unique Stone, as well as all restaurant equipment, are excluded from this sale but could be purchased separately. The assets of Unique Stone can be purchased separately including 2 CNC machines, slab polisher, 1 ton Jig crane 3 fork lifts misc tools,+ 200 slabs valued @$1,000. each. (id:60626)
Decoste Realty Inc.

