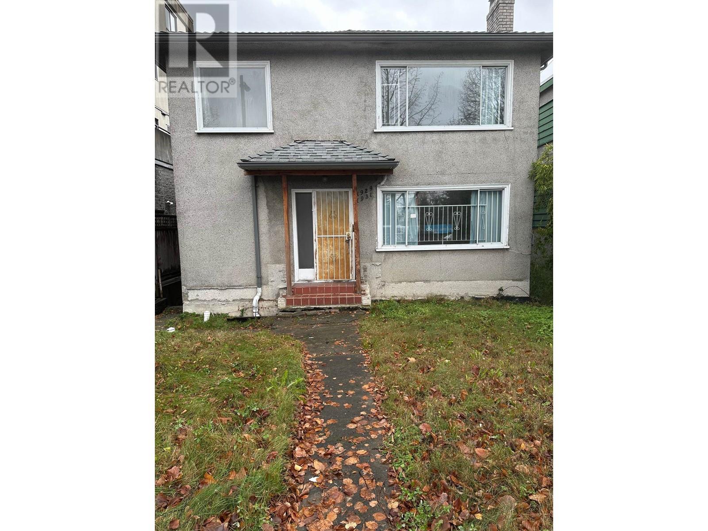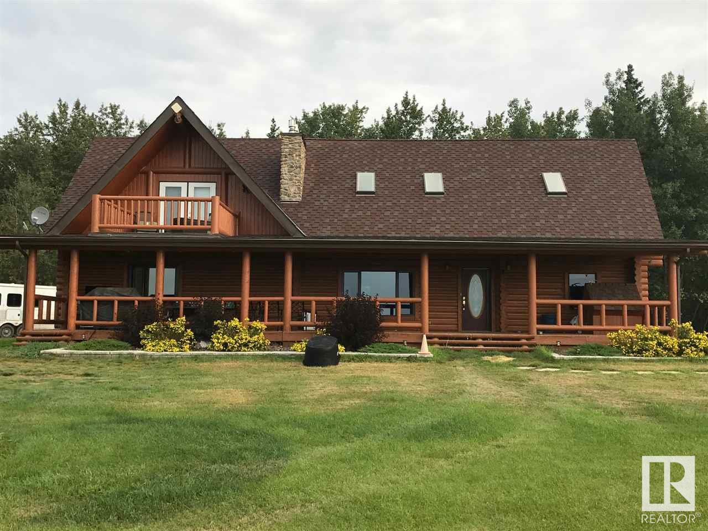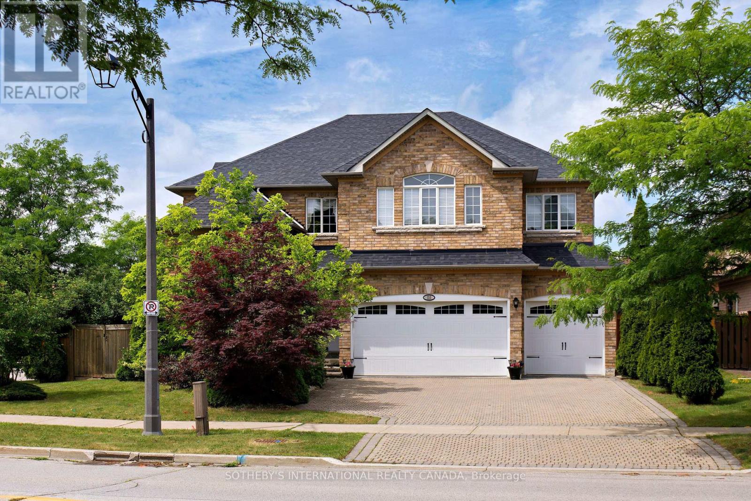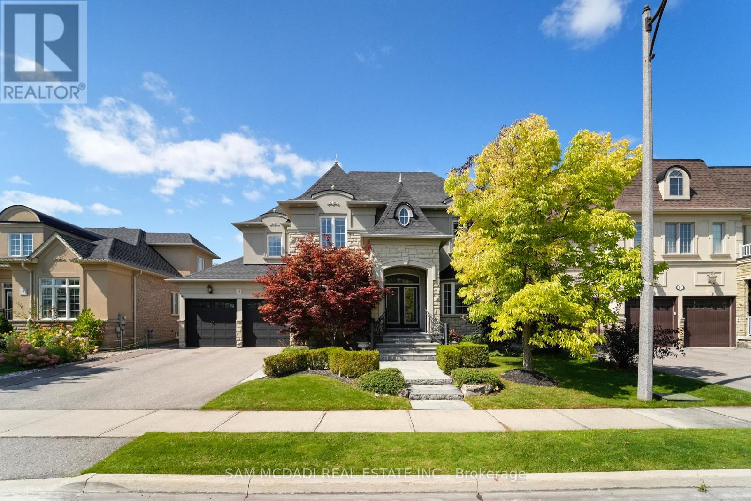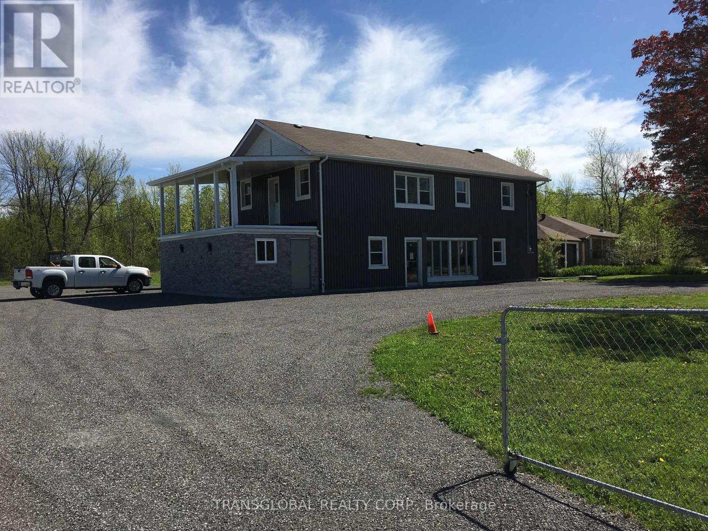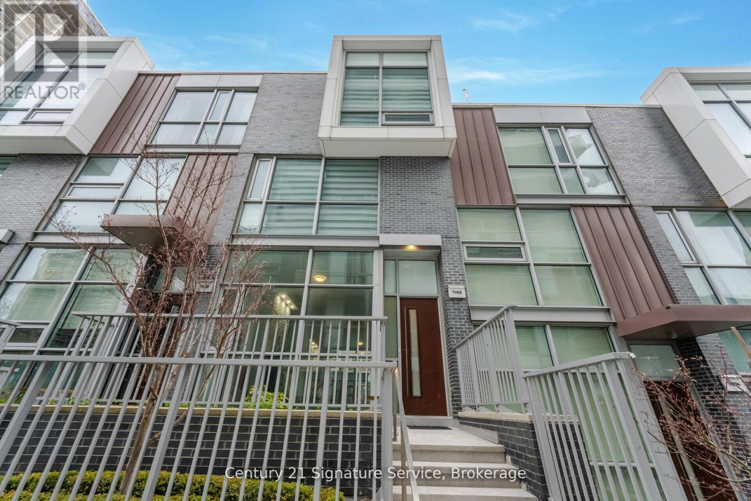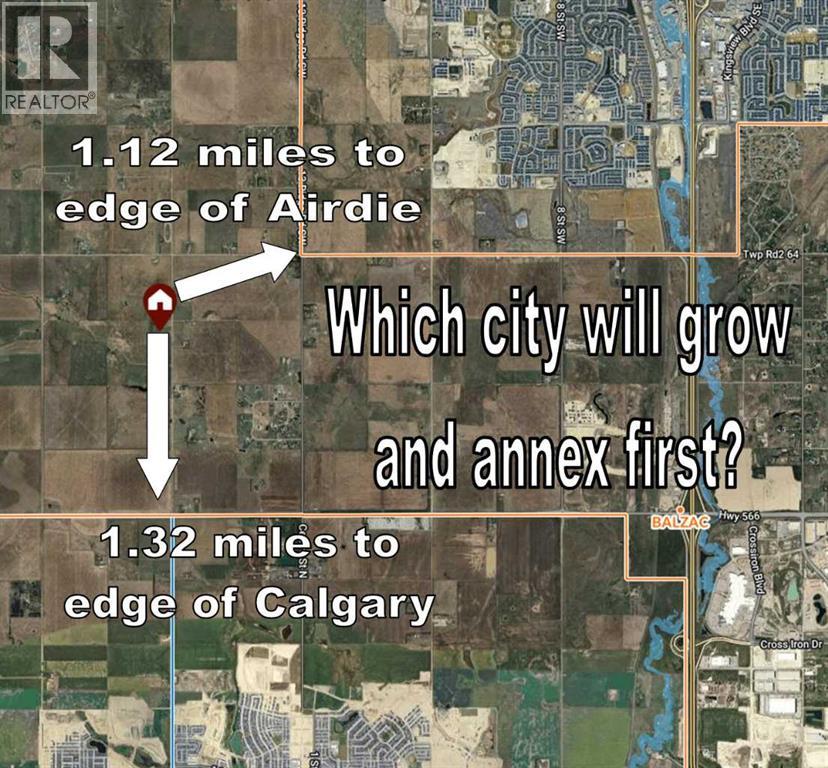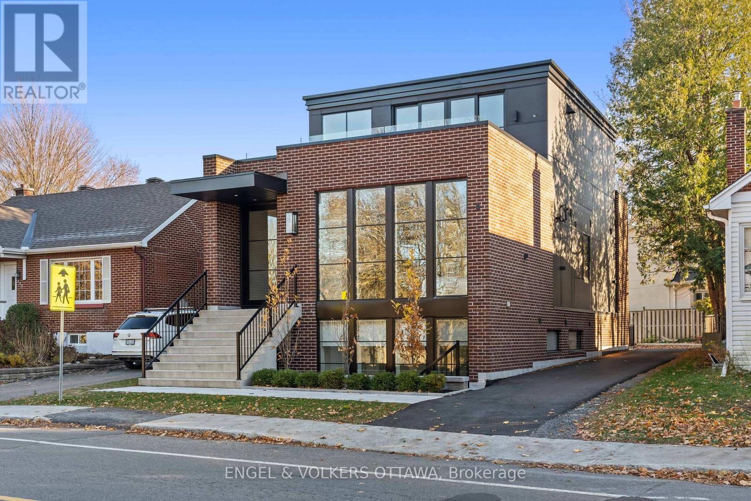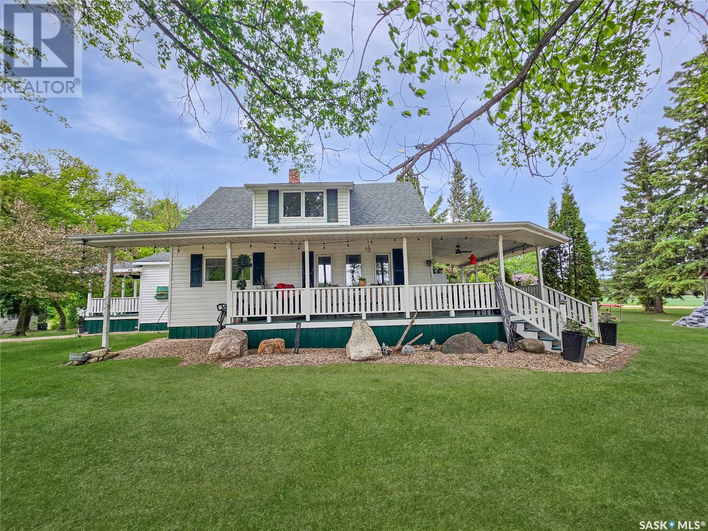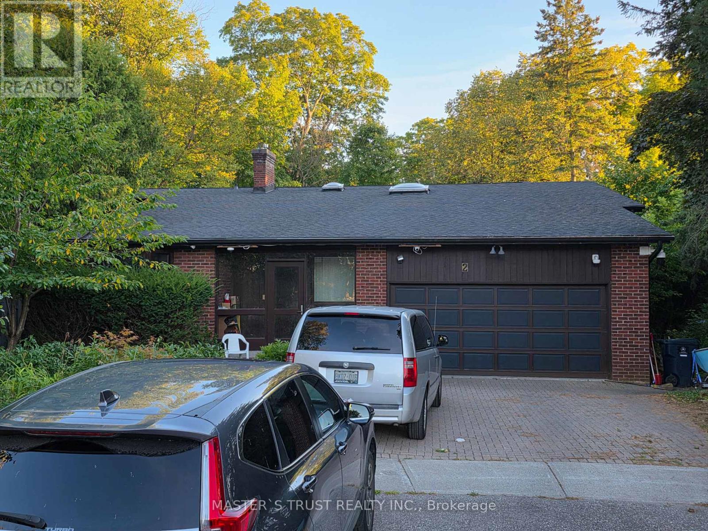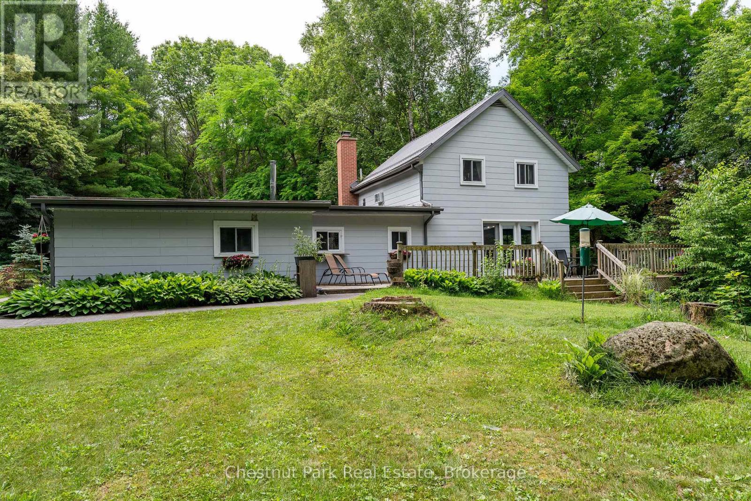1929 E Broadway
Vancouver, British Columbia
LAND ASSEMBLY potential with another three lots to the east of property. Located one block from Safeway and Broadway Skytrain Station. Grandview Woodland Community Plan - with approval potential for commercial at GRADE - up to six storeys - depending on future up zoning maybe more density??? All sizes strictly approx & to be verified by buyer. If important. "SOLD AS IS WHERE IS". land value only. Some burst pipes. Check with city for Full zoing eligibility. Square footage from BC Asessment. (id:60626)
Royal LePage Westside
21334 Twp Rd 520
Rural Strathcona County, Alberta
nestled in the serene countryside of Strathcona County, just east of Sherwood Park, the impressive 3200 square-foot log home offers a perfect blend of rustic charm and modern updates. The home features a thoughtfully designed addition built between 2012 and 2014, with new furnace installed in 2023 for the original section. A new modern kitchen was installed in 2023. Brand new windows and doors for the older side have been purchased and are set for installation in the spring of 2025. The property is a dream for equestrian enthusiast, boasting a 13,440 square-foot indoor riding arena with a new overhead door scheduled for installation in June 2025, 1184 square-foot barn with a lean to and multiple corrals surrounded by natural pasture. Additional amenities include a 3480 square foot machine shop, a 1200 square-foot shop, buildings are insulated, gas heated, except for the tack room, chicken house, and a small garage by the home. Well maintain trails wind through the scenic landscape. (id:60626)
Maxwell Devonshire Realty
110 Velmar Drive
Vaughan, Ontario
Looking for a New Place to Call Home with a Growing Family? Welcome to 110 Velmar Drive in the Prestigious and High Demand Area of Weston Downs. Double Door Cathedral Ceiling Entrance, 9 Feet Ceilings Throughout Main Floor, Grand Staircase, Wonderful Layout, Large Spacious Rooms. Approx 4,034 square feet not including the Unfinished Basement. Den & Laundry Room on Main Floor, Service Stairs to Large Basement. Family Size Kitchen with Granite Counter Tops, Centre Island and Walk Out to Large Deck. Very Spacious Primary Bedroom with Sitting Area, 6 piece bath, His/Hers Closets. Every Bedroom is Connected to an Ensuite Bath. Parquet Dark Stained Floors Throughout. Fully Fenced Backyard for Kids to Play. 3 Car Garage with Wide Interlocking Driveway. 6 Car Parking. Amazing Area to Raise a Family. Close to Hwy 400/427, Transit, Schools, Parks, The National Golf Club, Vaughan Hospital, Wonderland, Restaurants, Vaughan Mills Mall for Shopping, Kortright Centre for Nature Walks, and Much More!! (id:60626)
Sotheby's International Realty Canada
141 Primrose Avenue
Ottawa, Ontario
Opportunity awaits! CAP RATE 7.55%. Perfect for visionary investors or ambitious home buyers seeking a revitalization project in the vibrant Lebreton Flats. Three refreshed century townhomes with original charm in a quiet neighbourhood are part of this exceptional real estate opportunity. Built in 1905, each home boasts 4 spacious bedrooms two equipped with 3 full bathrooms and one with 2.5 bathrooms along with partially finished basements. Separate utilities - forced air heating, on-demand tankless hot water, and air conditioning. Set on a generous lot of 56 x 84 feet and just steps away from the exciting new Sens arena development, LRT, and so much more! Don't miss out on this remarkable opportunity to make your mark in a thriving community! (id:60626)
RE/MAX Absolute Walker Realty
11 Louvre Circle
Brampton, Ontario
Welcome to this meticulously maintained detached 2-storey home, perfectly situated on a private and exclusive street overlooking a beautiful parkette and green space. Offering 3,534 sq. ft. above grade with 4 bedrooms, 4 bathrooms, main floor office, this residence combines elegance, comfort, and functionality. The exterior is professionally landscaped with mature trees, two serene water features, inground irrigation system, and a stunning saltwater heated pool (3' - 8' depth) with three cascading waterfalls creating your own private backyard oasis. Inside, youll find spacious principal rooms and an open-concept kitchen with a center island, stone countertops, built-in desk, stainless steel appliances, and direct flow into the living area featuring a custom wall unit and cozy gas fireplace. Elegant dining room leading to 2 storey living room perfect for entertaining. Open oak staircase with wrought iron balusters. Hardwood flooring, crown molding, pot lights throughout and custom walk-in closets in all bedrooms elevate the homes style and practicality. The primary retreat boasts a walk-in closet and a luxurious 5-piece ensuite. New countertops in all bathrooms, upgraded hardwood on the second level and new front door/entry way. Security system with cameras. Parking is never an issue with a 3-car tandem garage and room for 5 more on the driveway8 total spaces. This rare offering blends luxury, privacy, and convenience, all in an exceptional setting. (id:60626)
Sam Mcdadi Real Estate Inc.
1035 Metro Road N
Georgina, Ontario
Rare 1.4 Acre corner C2 Zoned property with many uses. This 2740 S.F. building has a very nice 3 bedroom apartment with a 24'x10' covered deck on the second floor. The main floor has a drive in double door and has a large working space plus a kitchen and washroom. Live in and work below or buy as an investment. This property has outside storage and another building can be built on the property. Good traffic volume. One block from the lake. This building was totally rebuilt from the studs and completed in 2020 with quality finishings. It has a very efficient German boiler Heating System using propane gas as well as an on demand hot water system. It has a new metal roof which will last for years. The siding is 24 gauge steel. The building is presently tenanted month to month including a chip truck for 6 months of the year. Present income is over $6000/month. See the attached Multiple Uses for this great property. VTB mortgage possible. (id:60626)
Transglobal Realty Corp.
Th05 - 101 Erskine Avenue
Toronto, Ontario
This luxurious townhouse in the Tridel Sophisticated Condo Res offers an exceptional living experience with upscale features and amenities. From the convenience of a private elevator to the spacious layout and sun-filled open concept, every aspect of the home exudes comfort and elegance. The modern kitchen, complete with high-end finishes and integrated appliances, caters to culinary enthusiasts, while the high ceilings and skylights enhance the sense of space and airiness. Premium finishes throughout, including hardwood flooring and fireplaces in multiple rooms, add to the luxurious ambiance. Outdoor living is encouraged with a private terrace and balcony, perfect for relaxation and entertainment. Situated in the highly desirable Yonge and Eglinton area, residents enjoy easy access to shops, dining, and transportation, making this townhouse an ideal choice for those seeking luxury living in a prime location. (id:60626)
Century 21 Signature Service
263101 Range Road 14
Rural Rocky View County, Alberta
When you DREAM, do you dream of living a "City Close, Country Quiet" existence, on a 18 acre estate, boasting over 2100 sq ft (main level) and over 3650 total developed sq ft , just 1.5 miles from Calgary's border, with MASSIVE upside as Calgary grows over the next few decades? WELCOME home. The heart of the home, the kitchen, opens up to the great room creating a massive open space. The kitchen is a chef’s delight with massive granite countertops, gas oven, upgraded stainless steel appliances, timeless real wood shaker cabinets, with undercabinet lighting and a gargantuan central island. The adjacent great room hosts the cozy gas fireplace and ample sitting area. Both the kitchen and great room have amazing views of the south and west of the yard, and are bathed in sunshine. Down the hall, past the child bedroom and 4 pce bath, we find the master retreat, with it's decadent ensuite, and walk-in closet. Completing the main level is the rear laundry / mud room and is the main floor den / office, with it's own door for work-from-home types that need to have clients stop by. The walkout lower level boasts a MASSIVE room, the width of the house, 2 bedrooms, and another 4 pce bath, all heated with hydronic in-concrete-slab heat (n. gas boiler). Outside you have oodles of outbuildings, hundreds of trees, and a private oasis tucked into the trees to the north. Seldom to you feel so completely private this close to a major city. If you love horses, donkeys, llama, or chickens it's fully setup with large corral with shelter, tack and feed room, and 4 season livestock waterer. Adjacent is a fully insulated chicken coop with treed outdoor space for a happy flock. Fully fenced paddock for livestock, and mixed alfalfa / grass hayfield for cutting/grazing. Land is zoned R-RUR which gives lower taxation and provides for a wide range of potential options for development (accessory buildings, home based businesses, etc). A large part of the value is in the land, wit h 18.68 acres or over 813 000 sq ft; put another way, it would fit over 220 "average" new lots in Calgary. This much space is both a private oasis for you and your family, but also the long term redevelopment gain as HUNDREDS of families could eventually live here, post development. The mind boggles at the potential future returns. Although Calgary’s city limits are only 1.4 miles away, it's possible Airdrie could annex first. It is a city close, but country quiet. Call your agent today to book a showing. (id:60626)
Maxwell Experts Plus Realty
246 Byron Avenue
Ottawa, Ontario
Where Luxury, Location, and Lifestyle Converge. Discover this New York Brownstone inspired home in the vibrant heart of Westboro. Step inside and you're greeted by a striking staircase, seamlessly blending living and entertaining space. The upper level is breathtaking, with 10' ceilings, 10' Pella windows, and a designer kitchen featuring a 9' Quartzite island, top-tier Fisher & Paykel appliances, and custom RH hardware. Step outside to your private rooftop terrace with panoramic views of the serene Byron landscape. Custom walnut millwork and white oak floors add warmth and sophistication. The primary suite is a true retreat, with floor-to-ceiling windows and a beautifully appointed ensuite. The lower level features a secondary dwelling unit, currently operating as a successful Airbnb, earning up to $9k/month, with 9' ceilings, designer finishes, large windows, and a private outdoor terrace. This exceptional home redefines modern luxury, blending urban elegance with sophisticated design. (id:60626)
Engel & Volkers Ottawa
Jaques Farm
Preeceville Rm No. 334, Saskatchewan
This expansive 6 quarter section property offers a true turnkey setup for a working cattle operation or anyone seeking a spacious farmstead with room to grow. With approximately 300 cultivated acres and extensive fenced pasture and bush, it's ideally suited for a cattleman or mixed farming. The property includes a well-maintained 4-bedroom, 1-bathroom farm house that has seen key updates, including a kitchen outfitted with beautiful black walnut cabinetry, and a refreshed bathroom featuring a new tub, shower, flooring, and toilet (2024). The main floor also boasts laminate flooring throughout the porch, kitchen, living room, and bedroom. Heating is provided by a 200-gallon oil furnace tank. Enjoy the scenic prairie views from the charming covered veranda porch—perfect for peaceful morning coffees or winding down in the evenings. Enjoy a beautifully landscaped yard with a large garden area and your very own pond—perfect for peaceful country living and growing your own produce. The yard site is well-equipped with numerous functional outbuildings: 24’ x 24’ detached insulated garage 24’ x 24’ insulated tractor garage 40’ x 56’ quonset 40’ x 60’ insulated shop with wood heat 40’ x 48’ calf barn 20’ x 40’ cattle shed Four grain bins provide ample storage, and there are two watering bowls and three dugouts for livestock. Shingles were redone in 2020, offering peace of mind. This property offers the space, infrastructure, and versatility to support a wide range of agricultural pursuits. Don’t miss your chance to own this well-rounded and ready-to-go farm package! More photos to come.. (id:60626)
Exp Realty
2 Craigmont Drive
Toronto, Ontario
A MUST SEE Property!!! Architect's Own Designed Five Level Backsplit Home Located On Quiet Court & Backing To Gorgeous Ravine & Pool Size Lot total 9795Sqft. $xxxxx worth of renovations. Soaring 14' + 16' Ceilings. Gourmet Irpina Kitchen W/Granite Counters,Oak & Tempered Glass,Floating Staircase. Bruce Ranch Plank OakFlooring,2 Skylights,2 Fireplaces,2 Dens, Large Family Rm W/Walk-Out To Beautifully Landscaped Perennial Gardens. Large Billiards RmW/Brunswick Pool Table (5'X10'). *Open Concept. Close to Good Schools. (id:60626)
Master's Trust Realty Inc.
Homelife Landmark Realty Inc.
838151 4th Line E
Mulmur, Ontario
Welcome to Rookery Creek Farm - 76 Acres in the Heart of Mulmur. Set along the quiet and prestigious 4th Line, this rare 76-acre property offers unmatched natural beauty and exceptional flexibility. With no NEC restrictions and a Managed Forest Plan in place, this is an ideal opportunity to build your dream country estate or enjoy a private retreat while planning your future. The land features rolling hills, mature hardwoods including Silver and Sugar Maples, 100+ Black Walnut trees, and a rare Kentucky Coffee Tree with sellable saplings. A large pond, Lisle creek, extensive trail network, and a pine forest ready for lumbering provide both serenity and potential income. Daily wildlife sightings include deer, woodpeckers, finches, chipmunks, and more. The existing 4-bedroom, 2-bath cottage is modest but charming, featuring a stone fireplace, in-ground saltwater pool, and a separate bunky--perfect for kids or guests. Live comfortably while you design your long-term vision or build new elsewhere on the property. Extras include a historic school bell, proximity to the Bruce Trail, Mansfield Ski Club, Devil's Glen, and the village of Creemore--all just a short drive away. For those seeking even more space and privacy, two adjacent parcels--27 acres and 37 acres--are also available, each with separate PINs. A truly unique opportunity to own a pristine stretch of Mulmur countryside. (id:60626)
Chestnut Park Real Estate

